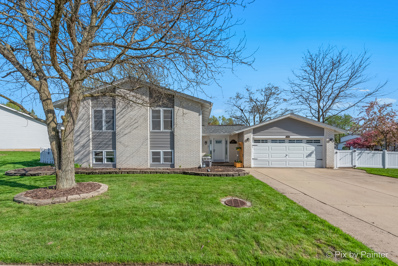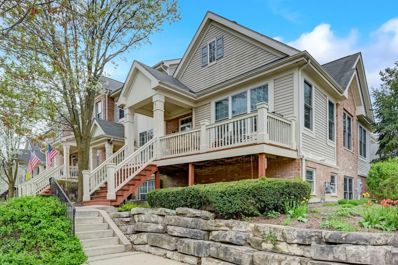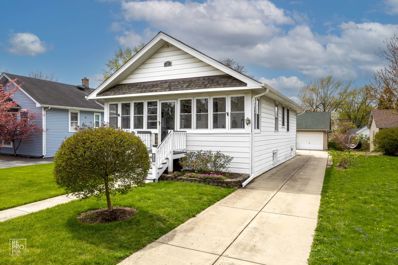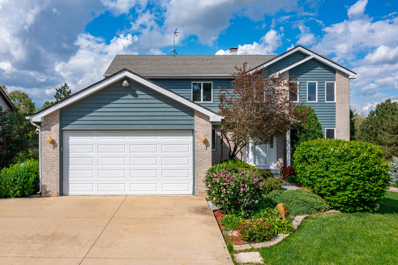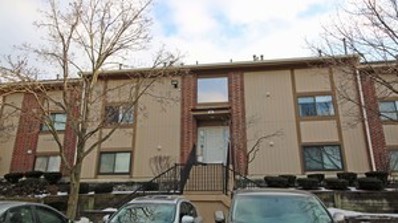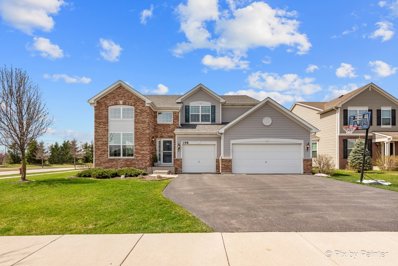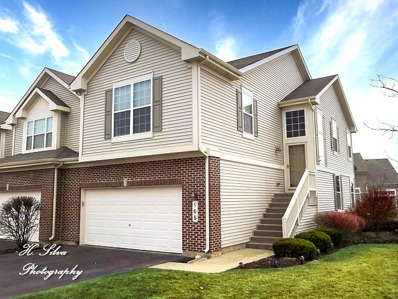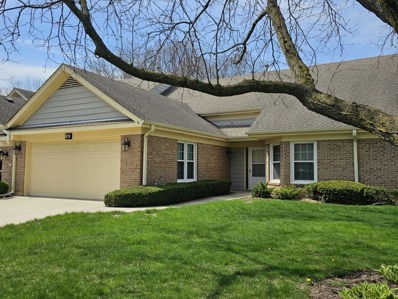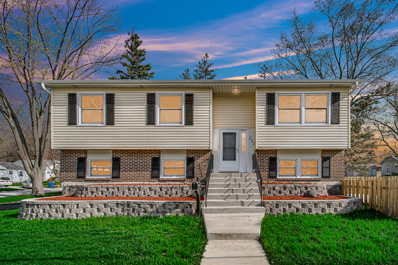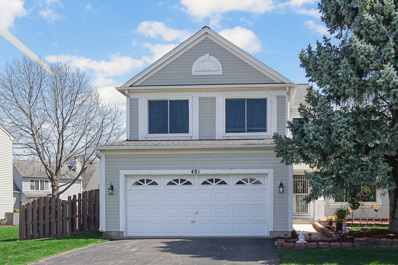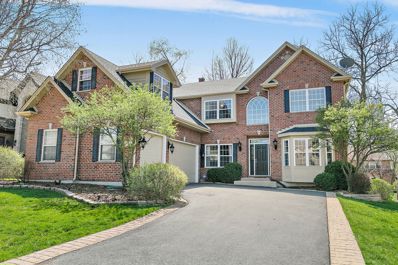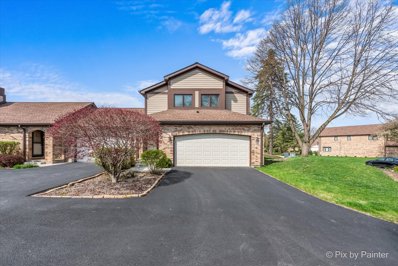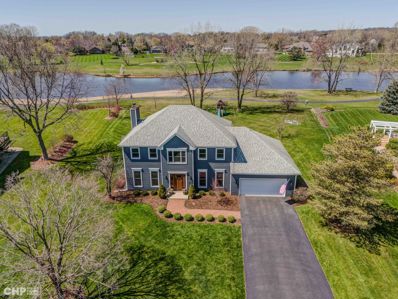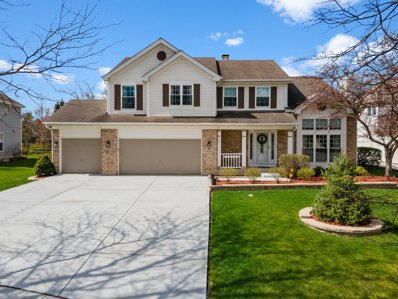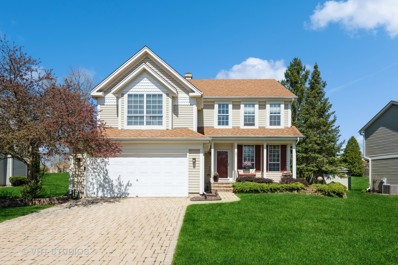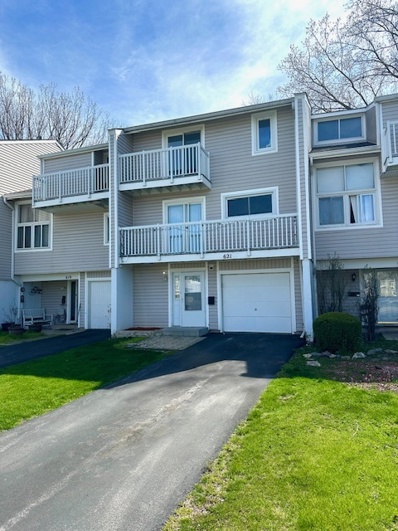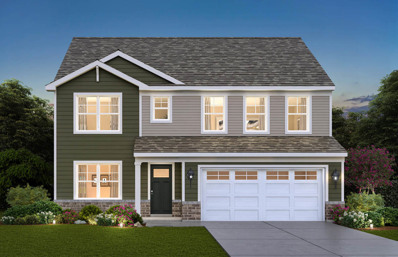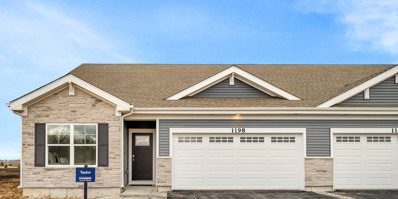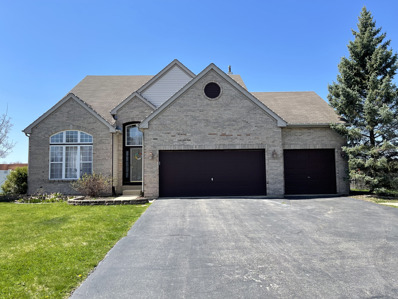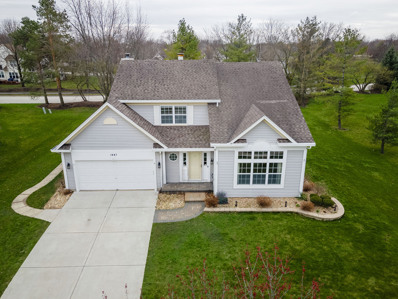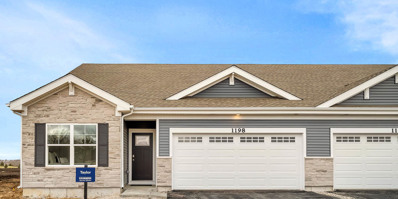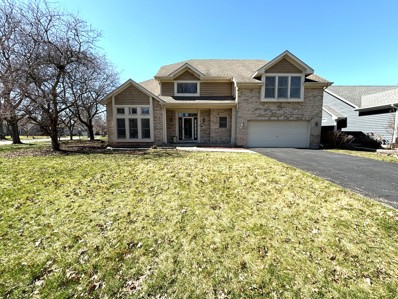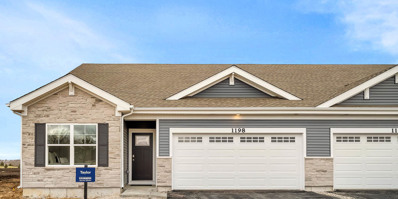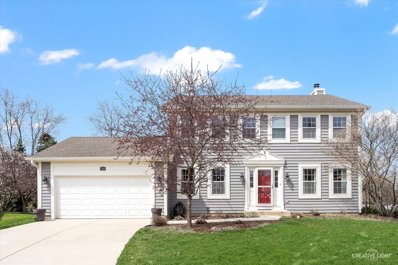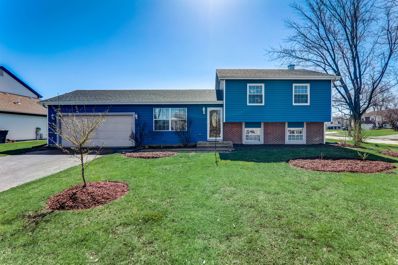Bartlett IL Homes for Sale
- Type:
- Single Family
- Sq.Ft.:
- 2,611
- Status:
- NEW LISTING
- Beds:
- 4
- Lot size:
- 0.2 Acres
- Year built:
- 1978
- Baths:
- 3.00
- MLS#:
- 12034091
ADDITIONAL INFORMATION
Don't miss your opportunity to view this beautifully maintained home with over 2600 square feet of living space! Unlike your typical raised ranch, this home boasts a welcoming foyer upon entry through your new front door. Ascend a few steps to discover an inviting living room, dining room, and kitchen featuring newer large tile floors and quartz countertops. The primary bedroom includes an en-suite bath with a step-in shower, while two additional spacious bedrooms complete the main level. The lower level features a fourth bedroom with an adjacent full bath, ideal for an in-law arrangement. The oversized laundry room, measuring 17'x15', offers versatility beyond laundry needs-perfect for a workshop or exercise room. Recent updates include ROOF 2021, GUTTERS 2021, FENCE 2021, ALL KITCHEN APPLIANCES AND WASHER/DRYER 2021, FRONT DOOR 2023, EJECTOR PUMP 2022, FURNACE MOTOR 2022, WATER HEATER 2017, SUMP PUMP 2017! Enjoy summer evenings grilling on the patio, ideal for entertaining guests. Quarterly HOA include access to the community pool and clubhouse. Close to parks, athletic fields, and much more! This home provides ample space and peace of mind with the many major updates completed in recent years. Schedule a viewing while this opportunity lasts!
$359,900
440 Bradbury Lane Bartlett, IL 60103
- Type:
- Single Family
- Sq.Ft.:
- 1,531
- Status:
- NEW LISTING
- Beds:
- 3
- Year built:
- 2004
- Baths:
- 3.00
- MLS#:
- 12031656
- Subdivision:
- Asbury Place
ADDITIONAL INFORMATION
Welcome home to this gorgeous end unit townhome nestled within the inviting Ashbury Place subdivision. When you approach the property you'll notice the spacious front porch facing the sunny open courtyard. As you enter the home you will notice the bright open floor plan with hardwood floors, cathedral ceilings and expansive windows. The kitchen offers granite countertops, volume ceilings, ample cabinets and a breakfast bar perfect for quick meals and additional counter space. The sizable primary suite offers vaulted ceilings, a walk in Closet and a large en-suite bath with a double vanity and separate shower. As you enter the full finished lower level you will be greeted by a cozy, wood-burning fireplace, an additional bedroom, bathroom and laundry area. Located minutes from downtown Bartlett, shopping, restaurants and the Bartlett train station.
- Type:
- Single Family
- Sq.Ft.:
- 768
- Status:
- NEW LISTING
- Beds:
- 2
- Lot size:
- 0.16 Acres
- Year built:
- 1925
- Baths:
- 1.00
- MLS#:
- 12035311
ADDITIONAL INFORMATION
STOP THE CAR AND CHECK OUT THIS ADORABLE 3 BEDROOM BUNGALOW IN HISTORIC DOWNTOWN BARTLETT. WHETHER YOU ARE DOWNSIZING, LOOKING FOR YOUR PERFECT HOME OR A FIRST TIME HOME BUYER, THIS HOME IS PROBABLY WHAT YOU ARE LOOKING FOR. ENTER THE HOME THROUGH YOUR ENCLOSED PORCH WHICH MAKES THIS HOME JUST SO COZY. NICE SIZE LR/DR COMBO. KITCHEN WITH MAPLE CABINETS, GRANITE COUNTERS, HIGH END STAINLESS STEEL APPLIANCES, AND SLIDING DOOR OPENING TO THREE TIERED DECK AND LARGE FENCED YARD. BEDROOMS HAVE HARDWOOD UNDER CARPET. PARTIALLY FINISHED BASEMENT WITH LAUNDRY AREA. MAKE THIS YOUR OWN WITH BEDROOM, HOME OFFICE, PLAY ROOM OR EXCERSISE ROOM. GREAT YARD AND 1.5 CAR GARAGE WITH LOTS OF STORAGE. BETWEEN 2015 AND 2017, HOME RECEIVED NEW OVERHEAD SEWERS, CENTRAL AIR, ROOF AND GUTTERS WITH LEAF GUARDS. THIS HOME IS SURROUNDED BY 3 SCHOOLS, WALK TO TRAIN, RESTAURANTS, POOL, AND MUCH MORE THAT DOWNTOWN BARTLETT HAS TO OFFER. DON'T MISS THIS ONE!
$549,900
300 Jessica Lane Bartlett, IL 60103
- Type:
- Single Family
- Sq.Ft.:
- 5,164
- Status:
- NEW LISTING
- Beds:
- 4
- Lot size:
- 0.59 Acres
- Year built:
- 1986
- Baths:
- 4.00
- MLS#:
- 12036889
- Subdivision:
- Williamsburg Hills
ADDITIONAL INFORMATION
Entertainers Bliss in the Williamsburg Hills isn't just a home it's a sanctuary for the soul, where creativity thrives and memories are made. Come, and experience the magic for yourself. The moment you enter the winding curved staircase in the 2-story foyer sets the stage for what lies ahead an adventure of discovery and delight. Experience the 34'X19' Great room, with its giant Treehouse-like feel, beckons you to unwind and immerse yourself in its charm. Take a minute and be impressed by the vaulted ceiling and the quality 2" X 6" construction on the 10-year-old addition including the incredibly stout deck off the two sets of double panel doors. The deck and expansive patio are going to take those morning coffees and summer evenings to another level. The views continue to an expansive deep-pour walkout basement that will have your creativity running wild. What will you do with the 34'x19' rec room in the walkout basement? This home has an abundance of large rooms throughout that can create In-law arrangements on the 1st floor with a full bathroom to the basement kitchenette ready to serve, hosting guests becomes a breeze. Primary bedroom featuring vaulted ceiling, shelved-out walk-in closet, Whirlpool tub, dual head shower, and skylight. A fraction of the features extend to high-efficiency zoned furnaces and A/C units, whole house fan, recessed lighting, multiple ceiling fans throughout, all windows are tinted, customs exhaust fan in high ceiling garage with built-in shelves, a side apron on the concrete driveway, extra wide concrete sidewalk way to the backyard. All this plus a lot that is over 1/2 acre (.592). Come live & enjoy everything Bartlett has to offer! Around the corner from the Metra station, downtown Bartlett area shops, restaurants, multiple parks & more! Move-in ready home is waiting for you!
- Type:
- Single Family
- Sq.Ft.:
- n/a
- Status:
- NEW LISTING
- Beds:
- 1
- Year built:
- 1989
- Baths:
- 2.00
- MLS#:
- 12036339
ADDITIONAL INFORMATION
Great condo with interesting floor plan! Main floor is ground level:p Eat-in kitchen has granite counters and ceramic tile floor. Half bath. Great room/living room has gas start/wood burning fireplace. In-unit stackable washer/dryer. Sliders to private fenced patio. Spiral staircase leads to carpeted bedroom and full bath. GFA 2018. HWH 2017. Walk to train station, restaurants. Rentals not allowed.
$595,000
198 Abbott Court Bartlett, IL 60103
- Type:
- Single Family
- Sq.Ft.:
- 3,009
- Status:
- NEW LISTING
- Beds:
- 5
- Year built:
- 2016
- Baths:
- 3.00
- MLS#:
- 12024465
- Subdivision:
- Bartlett Pointe
ADDITIONAL INFORMATION
Welcome to your dream home! Nestled in a picturesque neighborhood, offering a harmonious blend of elegance and comfort. With over 3000 sq ft finished living space, 5 bedrooms and 3 full bathrooms, including a convenient first-floor bed and bath, this residence caters effortlessly to modern lifestyles. As you step inside, you'll be greeted by the beautiful hardwood flooring which guides you through the spacious living areas, to the inviting ambiance of a cozy fireplace, leading to the heart of the home - a white gourmet chef's kitchen. Adorned with a stylish backsplash, exquisite granite countertops, and stainless steel appliances, this culinary haven is a delight for cooking enthusiasts and entertainers alike. Upstairs, the master suite, complete with double vanities, a spa-like bath, and a sprawling walk-in closet, offering a tranquil retreat at the end of a long day. 3 additional bedrooms, all with generous closet space complete the upstairs. Ample storage throughout the home ensures organization is effortless, while a full unfinished basement presents endless possibilities for customization and expansion of an additional 1500 sq ft. Outside, the fully fenced yard situated on a generous corner lot, this home offers sweeping views and abundant natural light, with the added convenience of being adjacent to a park, open field, and sports fields. Don't miss the opportunity to make this extraordinary property your own - schedule a showing today and experience the epitome of luxury living!
- Type:
- Single Family
- Sq.Ft.:
- 1,782
- Status:
- NEW LISTING
- Beds:
- 2
- Year built:
- 2007
- Baths:
- 4.00
- MLS#:
- 11994688
- Subdivision:
- Herons Landing
ADDITIONAL INFORMATION
Welcome To Your New Sanctuary - An Enchanting End Unit Townhome That Exudes Warmth And Elegance! With 3 Bedrooms And 3 1/2 Baths Spanning Three Stories, This Residence Invites You To Experience Its Spaciousness And Charm Firsthand. Step Inside To Discover An Inviting Open Layout Encompassing The Kitchen, Dining Area, And Living Room, All Adorned With Gleaming Hardwood Flooring. The Kitchen Is A Chef's Delight, Equipped With Modern Stainless Steel Appliances, A Convenient Breakfast Bar, And Elegant 42" Maple Cabinets. Enjoy Moments Of Relaxation On The Balcony, Or Snuggle Up Next To The Charming Brick Fireplace. The Expansive Master Bedroom Awaits, Featuring A Vaulted Ceiling, A Generous Walk-In Closet, And A Private Bathroom Complete With A Separate Shower And Tub. Downstairs, The Vast Fully Finished Basement Serves As A Versatile Space, Currently Utilized As A Third Bedroom With An Accompanying Sitting Room, Full-Sized Bath, And Ample Storage Options. The Large Family Room Offers A Walkout To A Private Patio, Perfect For Outdoor Enjoyment. Convenience Is Key With A 2-Car Garage Completing This Exceptional Home. Don't Miss Out On The Opportunity To Make This Your Own - Schedule A Viewing Today!
$339,900
542 Philip Drive Bartlett, IL 60103
- Type:
- Single Family
- Sq.Ft.:
- 1,883
- Status:
- NEW LISTING
- Beds:
- 2
- Year built:
- 1990
- Baths:
- 2.00
- MLS#:
- 12009168
- Subdivision:
- Four Seasons
ADDITIONAL INFORMATION
*SOLD BEFORE PROCESSING!* This lovely 2Bed+Den/2Bath Ranch Townhome got scooped up before we hit the market!
- Type:
- Single Family
- Sq.Ft.:
- 1,522
- Status:
- NEW LISTING
- Beds:
- 4
- Year built:
- 1980
- Baths:
- 2.00
- MLS#:
- 12029446
- Subdivision:
- Moreaus Crest View
ADDITIONAL INFORMATION
This beautifully renovated home boasts a modern 4-bedroom, 2-bathroom layout, complete with a brand-new kitchen featuring a sleek quartz countertop. Conveniently located, it's just a 10-minute drive to the Metra station, Bartlett High School, and major expressways. The property has been fully updated with new appliances, bathrooms, flooring, a charming patio, and a secure new fence, ensuring a move-in ready experience for any family.
$410,000
481 Rose Lane Bartlett, IL 60103
- Type:
- Single Family
- Sq.Ft.:
- 1,822
- Status:
- NEW LISTING
- Beds:
- 3
- Year built:
- 1994
- Baths:
- 3.00
- MLS#:
- 12030124
- Subdivision:
- Amber Grove
ADDITIONAL INFORMATION
HONEY STOP THE CAR - YOU CAN BELIEVE YOUR EYES - BE IMPRESSED - WITH TODAY'S LOW HOUSING INVENTORY YOU MIGHT HAVE TO WAIT ANOTHER YEAR BEFORE YOU SEE A HOME THAT HAS IT ALL - BEAUTIFULLY! UPDATED 3 BEDROOM 2.5 BATHROOMS - MOVE-IN READY 2-STORY HOME - MODERN FLOOR PLAN WITH FULL FINISHED BASEMENT PLUS NEW CAN LIGHTS - OPEN CONCEPT KITCHEN OVERFLOWS WITH NATURAL LIGHT - GRANITE COUNTERTOPS - STAINLESS STEEL APPLIANCES, MANY NEW LIGHT FIXTURES. MASTER SUITE WITH PRIVATE ENSUITE BATH (SHOWER REBUILT MAY 2023) PLUS WALK-IN CLOSET - PAINTED IN TODAY'S MODERN COLORS. THIS HOME WAS ARCHITECTLY DESIGNED TO MAKE ENTERTAINING A SNAP - DESIGNED WITH A MODERN OPEN FLOOR PLAN. EVERYTHING READY FOR YOU TO MOVE IN - HVAC REPLACED 2016 (FURNACE & AC) - ROOF REPLACED 2019 - BLINDS 2016 - NEW WINDOWS 2013 - NEW LARGE DECK 2020 WITH EXTRA LARGE FENCED YARD PERFECT FOR ENTERTAINING - LARGE OUTDOOR SHED STAYS. NEW WATER HEATER 2021 - WASHER & DRYER 2022 - NEW KITCHEN REFRIGERATOR, ELECTRIC RANGE, AND MICROWAVE 2023 - AIR DUCT - VENTILATION SYSTEM PROFESSIONALLY CLEANED - THE LIST GOES ON & ON - THIS HOME IS BETTER THAN WHEN NEW. YOU WILL LOVE THIS MOVE-IN READY HOME LOCATED IN A QUIET FRIENDLY NEIGHBORHOOD - NEAR I-390, I-90, RT 20, RT 59, METRA. YOU WILL BE CONVENTLLY LOCATED WITH ABUNDANT SHOPPING MAKING QUICK ERRANDS & FIVE STAR DINING & ENTERTAINMENT (VILLA OLIVIA, KJAR PARK, BLUFF SPRING FEN, BARTLETT HILLS GOLF CLUB, POPLAR CREEK FOREST PRESERVE) - BARTLETT OFFERS TOP RATED SCHOOLS - LIVING IN BARTLETT RESIDENTS FIND A SPARSE SUBURBAN FEEL WHERE MOST RESIDENTS OWN THEIR HOMES. BARTLETT BOASTS MANY PARKS THAT FAMILIES AND YOUNG PROFESSIONALS ENJOY - AMAZING BARTLETT HAS SOMETHING FOR EVERYONE - RESIDENTS TEND TO HAVE MODERATE POLITICAL VIEWS. YOU WILL LOVE THIS MOVE-IN-READY HOME. QUIET FRIENDLY NEIGHBORHOOD - BLINK & THIS HOME WILL BE GONE!! YOU MUST SCHEDULE YOUR SHOWING TODAY - IF YOU HESITATE - THIS BEAUTIFUL HOME WILL BE GONE. SCHEDULE A SHOWING TODAY.
- Type:
- Single Family
- Sq.Ft.:
- 3,386
- Status:
- NEW LISTING
- Beds:
- 4
- Lot size:
- 0.22 Acres
- Year built:
- 2001
- Baths:
- 4.00
- MLS#:
- 12029281
- Subdivision:
- The Ponds Of Olde Bartlett Estates
ADDITIONAL INFORMATION
Beautiful 2-story home with full finished basement. Hardwood floors on the entire main level. Cathedral ceilings. Custom architectural details like wainscoting, crown moldings, & tray ceilings. Inviting 2-story foyer. Formal living room with French doors. Formal dining room. Open kitchen & huge family room featuring a floor to ceiling stone fireplace. Gorgeous eat-in kitchen with cherry cabinets, granite countertops, breakfast bar, cook top, double oven, beverage cooler, planning desk, newer microwave, dishwasher, & refrigerator. First floor den/ office. Convenient mud room with utility sink off the 3 car-garage. The second level over looks the family room & foyer. 4 big bedrooms. Luxury primary suite with expansive bath offering 2 vanities, separate shower, & soaking tub. Lots of closet space including a walk-in closet. Huge bonus room & laundry room. You are going to love entertaining in the fully finished basement offering a wet bar, rec room, full bathroom, & play room/ potential 5th bedroom. Enjoy relaxing on the newer composite deck (2020). New roof & gutter guards (2020). Invisible fence. Minutes to downtown Bartlett & the Metra train station. Stunning home!
- Type:
- Single Family
- Sq.Ft.:
- 2,000
- Status:
- NEW LISTING
- Beds:
- 2
- Year built:
- 1984
- Baths:
- 3.00
- MLS#:
- 12032247
- Subdivision:
- Villa Olivia
ADDITIONAL INFORMATION
Premium End Unit in Desirable Villa Olivia Subdivision! End Unit Features 2 Bedrooms plus Loft, 2 1/2 Baths, Full Finished Basement! Be prepared to be impressed when you walk into this immaculate townhouse! Features Step down Living Room with Wood Laminate flooring, Stunning Stone faced corner Fireplace, Newer Sliding Door to deck ~ Dining Room with Wood Laminate flooring, Bay Window ~ Gorgeous Remodeled Kitchen with Large Island, Cambria Quartz Countertops, SS Appliances, Wood laminate Flooring, Tiled Back splash, New Cabinets, Pantry ~ Updated Half Bath on first floor ~ HUGE Master Bedroom with Vaulted Ceiling and Ceiling Fan, Wood Laminate flooring, 2 walk in closets with custom shelving, Door to Balcony overlooking yard, Custom Blinds ~ Remodeled Master Bathroom with New dual Vanity, Plank Tiled Flooring, Large custom shower with glass door and full tiled walls ~ Large 2nd Bedroom with Wood Laminate Flooring, Ceiling Fan, double closet, Custom Blinds ~ Large Loft with Wood Laminate Flooring, custom Blinds ~ Wood Railings up Staircase and across upper Hallway ~ Upper Hallway with 2 Closets and Ceiling Fan ~ Updated Full Bath off 2nd Bedroom ~ Full Finished Basement with Wood Laminate Flooring, Recessed Lighting, Laundry Room including Washer and Dryer, Utility tub, Wet Bar and custom countertop and cabinets with Granite top, Storage Closet ~ WIDE white trim throughout ~ White 6 Panel Doors throughout ~ 2 Car Garage with Opener ~ Absolute Move In Condition! Fantastic Location !! A/C 2016, Furnace 2022, Water Heater 2020, Roof and Gutters 2020, Many Windows 2016 , Driveway 2021, Kitchen and Master Bath 2019
$549,000
864 Kingston Lane Bartlett, IL 60103
- Type:
- Single Family
- Sq.Ft.:
- n/a
- Status:
- NEW LISTING
- Beds:
- 4
- Lot size:
- 0.64 Acres
- Year built:
- 1987
- Baths:
- 3.00
- MLS#:
- 12031641
- Subdivision:
- Bartlett Lake Estates
ADDITIONAL INFORMATION
Welcome home to this outstanding two-story home nestled along the serene backdrop of a tranquil pond maintained and stocked by the village. This property features four bedrooms and 2.5 bathrooms, with a perfect blend of modern upgrades and peaceful surroundings. Once you step inside you'll be greeted by the warmth of natural light from new premium wood Marvin windows (installed in 2021). The main level features a well-appointed kitchen with ample storage and prep space. Recent upgrades add to the appeal and value of this home, including new premium front and rear doors in 2021, all-new siding and gutters also in 2021, a new HVAC condenser and furnace installed in 2018, and a new driveway completed in 2017. The attached 2 car garage adds convenience and shelter for your vehicles. The unfinished basement awaits your design ideas while already plumbed for an additional bathroom as well as bar. Located in a desirable neighborhood, this home offers a retreat-like atmosphere with abundant back yard space while being close to everything you could want. Don't miss the opportunity to make this meticulously maintained property your own!
$629,900
1480 Anvil Court Bartlett, IL 60103
- Type:
- Single Family
- Sq.Ft.:
- 2,345
- Status:
- NEW LISTING
- Beds:
- 4
- Lot size:
- 0.35 Acres
- Year built:
- 1996
- Baths:
- 4.00
- MLS#:
- 12029395
- Subdivision:
- Woodland Hills
ADDITIONAL INFORMATION
Welcome to your dream home in the serene Woodland Hills neighborhood of Bartlett. This stunning 5-bedroom residence is perfectly positioned on a beautifully landscaped cul-de-sac lot. It boasts a welcoming front porch and an array of exquisite outdoor features including a fenced backyard with a paver patio, firepit, and a deck with a pergola, plus a heated saltwater pool-ideal for entertaining and relaxation. A gas line for a grill and a 3-car attached garage enhance the home's convenience, alongside a Leafguard gutter system with a transferable lifetime warranty. This home is just a short walk from local paths and parks and comes with several recent upgrades: new windows and an on-demand water heater installed in 2022, a new concrete driveway in 2023, and a new HVAC system in 2019. The roof and siding are well-maintained, being only 8-10 years old. Inside, the home features a two-story foyer with a powered chandelier that lowers for easy cleaning, a vaulted living room, and an adjacent formal dining room. The remodeled eat-in kitchen (2019) is a culinary delight with granite countertops, stainless steel appliances, an island with cooktop, tile backsplash, and a breakfast nook with custom table and bench-style seating that remains with the home. A cozy family room showcases a stone accent wall and a gas log fireplace. Practical first-floor laundry room with luxury vinyl plank flooring. The upper level houses four bedrooms, including a vaulted master suite complete with a walk-in closet and a luxurious bath featuring a double bowl vanity, whirlpool tub, and separate shower. The finished basement offers a recreational room and a bonus room that could serve as the 5th bedroom. All light fixtures are newly updated, and bathrooms have been refreshed. This home is equipped with a whole-house generator, remote-controlled blinds in the living room and foyer, and elegant white trim detail throughout, making it a truly sophisticated and functional environment for any discerning buyer.
- Type:
- Single Family
- Sq.Ft.:
- 1,893
- Status:
- Active
- Beds:
- 3
- Year built:
- 1991
- Baths:
- 3.00
- MLS#:
- 12013583
- Subdivision:
- Fairfax Silvercrest
ADDITIONAL INFORMATION
Beautiful curb appeal and move in ready! Wide plank hardwood floors through out this well cared for home. Paver brick driveway and patio. Kitchen features stainless steel appliances, pantry, and breakfast area. Dramatic two story family room with skylight, new carpeting and floor to ceiling brick fireplace. Primary bedroom with vaulted ceiling, walk in closet, private bath with large whirlpool tub and separate shower. Two additional bedrooms and bathroom upstairs. Loft offers flexible space for office, den or playroom. Freshly painted interior. Close to park and grade school. Furnace, central air and appliances are approximately 5 years old. Enjoy all Barlett has to offer. Charming downtown with restaurants. Park district offers loads of sports and activities. Near golf course, walking trails and Metra commuter line.
- Type:
- Single Family
- Sq.Ft.:
- 1,520
- Status:
- Active
- Beds:
- 3
- Year built:
- 1972
- Baths:
- 2.00
- MLS#:
- 12030692
ADDITIONAL INFORMATION
Looking for a ready to move in townhome with everything you need to be comfortable? Look no further than this beautifully and spacious 3 bedroom, 2 bathroom townhome, located close to everything you need in Bartlett. Step inside and you'll be greeted by a bright and open living space that features stylish finishes and plenty of room to relax and entertain. The big kitchen boasts sleek stainless steel appliances, ample cabinet and counter space. Upstairs, you'll find three generously sized bedrooms, each with plenty of closet space and natural light. The bathrooms have been updated few years ago with finishes that are both functional and stylish. Freshly painted,brand new carpet. This townhome community features an outdoor swimming pool that's perfect for hot summer days, as well as an exercise facility. Do not miss the beautifully deck and your landscaped private backyard.
- Type:
- Single Family
- Sq.Ft.:
- 2,836
- Status:
- Active
- Beds:
- 5
- Year built:
- 2024
- Baths:
- 3.00
- MLS#:
- 12031016
- Subdivision:
- The Grasslands
ADDITIONAL INFORMATION
Welcome to The Grasslands in Bartlett, where luxury meets comfort in this stunning Coventry model home. Boasting 5 bedrooms plus a loft and 3 FULL bathrooms, this spacious abode is perfect for families of all sizes. The first-floor bedroom guest suite with a full bathroom close by offers convenience and privacy for guests or family members. Step inside to discover an open concept layout that is perfect for entertaining. The kitchen features 42" cabinets, quartz countertops, and soft-close drawers, making meal prep a breeze. The butler's pantry adds an extra touch of elegance and functionality to the space. With a FULL, WALK-OUT BASEMENT the possibilities are endless for creating the perfect recreation or entertainment area. Find your new dream home in the very conveniently located highly sought-after Grasslands Community located close to shopping, restaurants, train station, walking paths, and so much more. All Chicago homes include our America's Smart Home Technology which allows you to monitor and control your home from the comfort of your sofa or from 500 miles away and connects to your home with your smartphone, tablet, or computer. Home life can be hands-free. It's never been easier to settle into new routine. Set the scene with your voice, from your phone, through the Qolsys panel which you can schedule it and forget it. Your home will always await you with your personalized settings. Our priority is to make sure you have the right smart home system to grow with you. Our homes speak to Bluetooth, Wi-Fi, Z-Wave and cellular devices so you can sync with almost any smart device. Builder Warranty 1-2-10. Exterior/interior photos of similar home, actual home as built may vary.
- Type:
- Single Family
- Sq.Ft.:
- 1,505
- Status:
- Active
- Beds:
- 3
- Year built:
- 2024
- Baths:
- 2.00
- MLS#:
- 12030985
- Subdivision:
- The Grasslands
ADDITIONAL INFORMATION
**JULY DELIVERY** Welcome to modern elegance at The Grasslands in Bartlett! This stunning Taylor duplex offers a spacious open concept layout with 3 beds, 2 full baths, and a host of luxurious features. The kitchen is a chef's dream with quartz counters, 42" cabinets adorned with crown molding, and soft close drawers. The bathrooms are adorned with stylish ceramic tile, and the master bath boasts a luxurious walk-in shower. Step outside to the covered patio and enjoy low maintenance living in this beautiful community. Don't miss the chance to make this your new home sweet home! All Chicago homes include our America's Smart Home Technology which allows you to monitor and control your home from your couch or from 500 miles away and connect to your home with your smartphone, tablet, or computer. Home life can be hands-free. It's never been easier to settle into a new routine. Set the scene with your voice, from your phone, through the Qolsys panel - or schedule it and forget it. Your home will always be there for you. Our priority is to make sure you have the right smart home system to grow with you. Our homes speak to Bluetooth, Wi-Fi, Z-Wave and cellular devices so you can sync with almost any smart device. Photos are of a similar home. Actual home may vary as built.
$479,000
140 Dallas Drive Bartlett, IL 60103
- Type:
- Single Family
- Sq.Ft.:
- 3,700
- Status:
- Active
- Beds:
- 4
- Year built:
- 1999
- Baths:
- 4.00
- MLS#:
- 12030940
ADDITIONAL INFORMATION
Welcome to our beautiful and sunny house. You will fall in love with this property. 3 car garage, 4 BR and office that can be used as a 5th bedroom. Spacious, partially finished basement with a recreational room, office/bedroom, full bathroom and a storage. AS IS only.highest and best until 5 pm on April 22
- Type:
- Single Family
- Sq.Ft.:
- 2,149
- Status:
- Active
- Beds:
- 4
- Lot size:
- 0.33 Acres
- Year built:
- 1993
- Baths:
- 3.00
- MLS#:
- 12030238
- Subdivision:
- Woodland Hills
ADDITIONAL INFORMATION
Welcome home to a beautiful, and very well-maintained home in highly sought after Woodland Hill subdivision. This home is also situated on a purely residential area in a wide open area, which adds an extra layer of privacy and perfection! Walk into an airy and inviting foyer area that opens up to a living room and dining room area with its soft white colored walls and new luxury vinyl flooring! There are many windows in this living space; watch: as the natural, crisp sunlight fills your home with rays and warmth! Then head to a beautiful kitchen featuring white cabinetry, solid surface corian counter-tops, stainless steel appliances - all while overlooking a breakfast area, a family room accentuated with a fireplace and the outdoor elements of a beautiful yard and a pool for those warm spring and summer days. Enjoy your family meals in your breakfast area, which can easily accommodate up to six persons, and all while enjoy the serene outdoor views of your yard and pool! Notice how the main floor plan intelligently connects the living room, dining room, kitchen and family room, and how all those windows connect the home with the outside environment. It is picture. Perfect. The second floor plan is just as brilliantly designed. There are four bedrooms and two bathrooms on the second floor, and this entire floor was newly carpeted! Each bedroom on the main floor is spacious with ample closet space! The primary bedroom is even more generous in size, and it also features a primary bathroom and a walk-in closet. There is also a full bathroom for the other three bedrooms. The basement/lower level is also newly carpeted and this space is also perfect for a kid's room or a man cave or an extra entertaining area or even an office or work-out facility. The possibilities are endless. This is a wonderful home in an awesome community from its top-rated primary and secondary schools, bike paths, parks, restaurants, entertaining, transportation and shopping! FHA, VA, conventional financing OK. Show and sell! A 10!
- Type:
- Single Family
- Sq.Ft.:
- 1,505
- Status:
- Active
- Beds:
- 3
- Year built:
- 2024
- Baths:
- 2.00
- MLS#:
- 12028998
- Subdivision:
- The Grasslands
ADDITIONAL INFORMATION
**MOVE-IN READY** Looking for LOW MAINTENACE ONE LEVEL LIVING? The Taylor Ranch Duplex offers Open site lines from your front door to your beautiful rear covered patio. Over 1,500 sq ft. of living space featuring 3 bedrooms, 2 full bathrooms plus separate dining space. The spacious kitchen features a large island that overlooks the living room and dining area, designer 42" cabinetry with crown molding, Soft Close drawers, Sparkling quartz countertops, Luxury vinyl planking and stainless-steel appliances! You'll fall in love with the spacious primary suite tucked away from the other 2 bedrooms with its oversized walk-in closet and private on-suite with raised double bowl vanity, linen closet, and stand-up shower. Find your new home in the very conveniently located Grasslands Community Located close to Shopping, Restaurants, Train station and so much more. All Chicago homes include our America's Smart Home Technology which allows you to monitor and control your home from the comfort of your sofa or from 500 miles away and connects to your home with your smartphone, tablet or computer. Home life can be hands-free. It's never been easier to settle into new routine. Set the scene with your voice, from your phone, through the Qolsys panel which you can schedule it and forget it. Your home will always await you with your personalized settings. Our priority is to make sure you have the right smart home system to grow with you. Our homes speak to Bluetooth, Wi-Fi, Z-Wave and cellular devices so you can sync with almost any smart device. Builder Warranty 1-2-10. Exterior/interior photos of similar home, actual home as built may vary.
- Type:
- Single Family
- Sq.Ft.:
- 2,800
- Status:
- Active
- Beds:
- 4
- Lot size:
- 0.32 Acres
- Year built:
- 1993
- Baths:
- 4.00
- MLS#:
- 12028601
- Subdivision:
- Charter Oaks
ADDITIONAL INFORMATION
Beautiful 2 Story home in Charter Oaks! Enter into your 2 story foyer with vaulted ceilings and tons of natural light! Open floor plan with tons of space to entertain! Huge chef's kitchen features granite counters~SS appliances and tons of cabinet space! Family room features fireplace and patio door leads to huge backyard with deck! 4 bedrooms all upstairs with tons of closet space! Master suite with walk in closet along with spa like master bath! Full finished basement with huge rec area, wet bar, and full bath!! Attached 2 car garage! Must see!
- Type:
- Single Family
- Sq.Ft.:
- 1,505
- Status:
- Active
- Beds:
- 3
- Year built:
- 2024
- Baths:
- 2.00
- MLS#:
- 12028607
- Subdivision:
- The Grasslands
ADDITIONAL INFORMATION
**JUNE DELIVERY** Welcome to modern elegance at The Grasslands in Bartlett! This stunning Taylor duplex offers a spacious open concept layout with 3 beds, 2 full baths, and a host of luxurious features. The kitchen is a chef's dream with quartz counters, 42" cabinets adorned with crown molding, and soft close drawers. The bathrooms are adorned with stylish ceramic tile, and the master bath boasts a luxurious walk-in shower. Step outside to the covered patio and enjoy low maintenance living in this beautiful community. Don't miss the chance to make this your new home sweet home! All Chicago homes include our America's Smart Home Technology which allows you to monitor and control your home from your couch or from 500 miles away and connect to your home with your smartphone, tablet, or computer. Home life can be hands-free. It's never been easier to settle into a new routine. Set the scene with your voice, from your phone, through the Qolsys panel - or schedule it and forget it. Your home will always be there for you. Our priority is to make sure you have the right smart home system to grow with you. Our homes speak to Bluetooth, Wi-Fi, Z-Wave and cellular devices so you can sync with almost any smart device. Photos are of a similar home. Actual home may vary as built.
- Type:
- Single Family
- Sq.Ft.:
- 2,108
- Status:
- Active
- Beds:
- 4
- Lot size:
- 0.27 Acres
- Year built:
- 1991
- Baths:
- 3.00
- MLS#:
- 12026953
- Subdivision:
- Woodland Hills
ADDITIONAL INFORMATION
Happy Spring!! Here is the home you've been waiting for in the very popular Woodland Hills Neighborhood!!! Excellent location on culdesac sits this impressive 4 bedroom, 2.1 bath home with desirable floor plan! You will be amazed the second you pull up the concrete driveway and see the gorgeous curb appeal! As you enter the home your jaw will drop with the gleaming hardwood floors Kitchen boasts timeless white cabinets, stainless steel appliances, & granite counters! Open concept into cozy family room with fireplace. Ceiling fans in 3 BR's, both bathrooms updated with new tile on floor, and tub surrounds. Master BR has a walk-in and wall closet. The finished basement has a game room (pool table will remain) and a large open area plus room for storage. Furnace & AC replaced in 2016. All this located on over 1/4 acre beautifully landscaped yard. Stamped concrete patio with a pergola covering. You will love entertaining or just relaxing in view of the amazing perennial gardens. Don't delay, come and see this home today!!
- Type:
- Single Family
- Sq.Ft.:
- 1,359
- Status:
- Active
- Beds:
- 3
- Lot size:
- 0.28 Acres
- Year built:
- 1979
- Baths:
- 2.00
- MLS#:
- 12024949
ADDITIONAL INFORMATION
Lovely split-level home on oversized lot in Bartlett's Tallgrass neighborhood ready for its next chapter. Nestled into the center of the neighborhood on a large corner lot, this Centennial School property is freshly updated with the whole house re-wrapped with new siding in 2023 and topped off with a 2023 roof as well. That's no big-ticket exterior maintenance for decades! Inside, you are greeted with hardwood floors, traditional L-shaped living and dining and kitchen updated with hard tops. Three bedrooms with just-laid 2024 flooring and two full bathrooms make this an ideal setup, including a lower rec room and with gas fireplace and a spacious utility room. Easily tuck away your vehicles in the huge 2-car garage with room to spare for storage and tools. Even more storage in the encapsulated crawl space. Step through the dining room sliders to the outside, find updated landscaping (2024), a shed and playset. The backyard is partially fenced. Immediate access Rte 29 with Rte 59 and 20 nearby. Quick close available for this move-in ready home!


© 2024 Midwest Real Estate Data LLC. All rights reserved. Listings courtesy of MRED MLS as distributed by MLS GRID, based on information submitted to the MLS GRID as of {{last updated}}.. All data is obtained from various sources and may not have been verified by broker or MLS GRID. Supplied Open House Information is subject to change without notice. All information should be independently reviewed and verified for accuracy. Properties may or may not be listed by the office/agent presenting the information. The Digital Millennium Copyright Act of 1998, 17 U.S.C. § 512 (the “DMCA”) provides recourse for copyright owners who believe that material appearing on the Internet infringes their rights under U.S. copyright law. If you believe in good faith that any content or material made available in connection with our website or services infringes your copyright, you (or your agent) may send us a notice requesting that the content or material be removed, or access to it blocked. Notices must be sent in writing by email to DMCAnotice@MLSGrid.com. The DMCA requires that your notice of alleged copyright infringement include the following information: (1) description of the copyrighted work that is the subject of claimed infringement; (2) description of the alleged infringing content and information sufficient to permit us to locate the content; (3) contact information for you, including your address, telephone number and email address; (4) a statement by you that you have a good faith belief that the content in the manner complained of is not authorized by the copyright owner, or its agent, or by the operation of any law; (5) a statement by you, signed under penalty of perjury, that the information in the notification is accurate and that you have the authority to enforce the copyrights that are claimed to be infringed; and (6) a physical or electronic signature of the copyright owner or a person authorized to act on the copyright owner’s behalf. Failure to include all of the above information may result in the delay of the processing of your complaint.
Bartlett Real Estate
The median home value in Bartlett, IL is $387,950. This is higher than the county median home value of $279,200. The national median home value is $219,700. The average price of homes sold in Bartlett, IL is $387,950. Approximately 83.78% of Bartlett homes are owned, compared to 10.55% rented, while 5.68% are vacant. Bartlett real estate listings include condos, townhomes, and single family homes for sale. Commercial properties are also available. If you see a property you’re interested in, contact a Bartlett real estate agent to arrange a tour today!
Bartlett, Illinois has a population of 41,487. Bartlett is more family-centric than the surrounding county with 43.57% of the households containing married families with children. The county average for households married with children is 37.15%.
The median household income in Bartlett, Illinois is $99,957. The median household income for the surrounding county is $84,442 compared to the national median of $57,652. The median age of people living in Bartlett is 39.2 years.
Bartlett Weather
The average high temperature in July is 86.7 degrees, with an average low temperature in January of 10.6 degrees. The average rainfall is approximately 38.1 inches per year, with 34.3 inches of snow per year.
