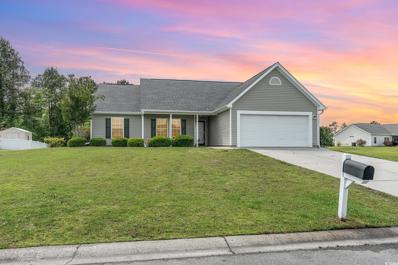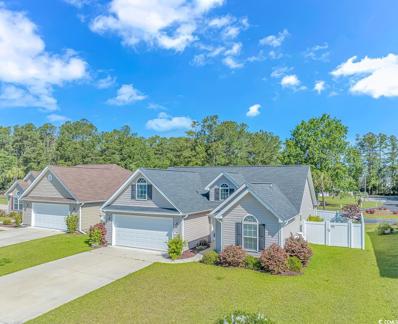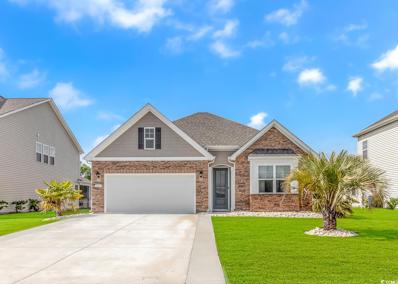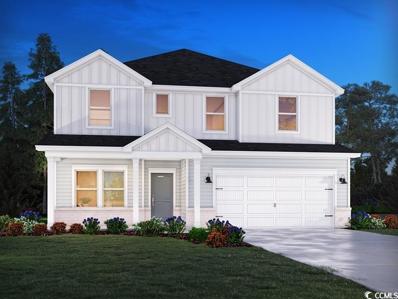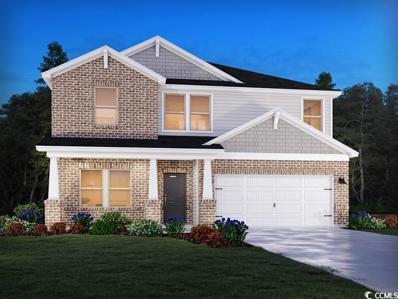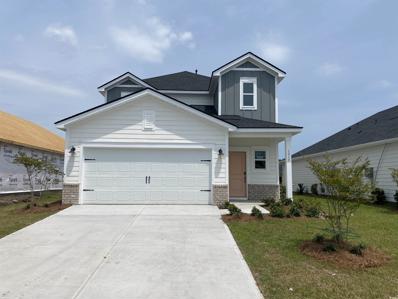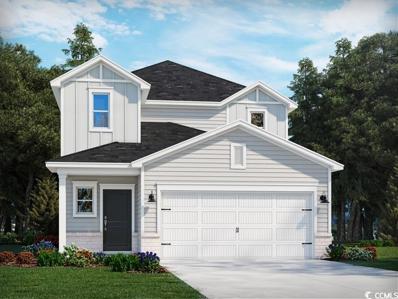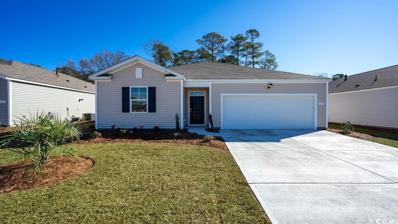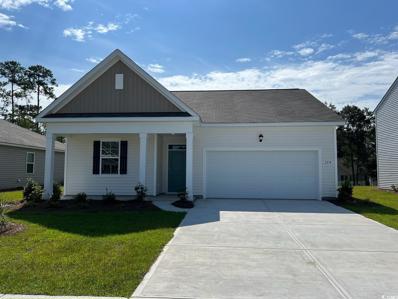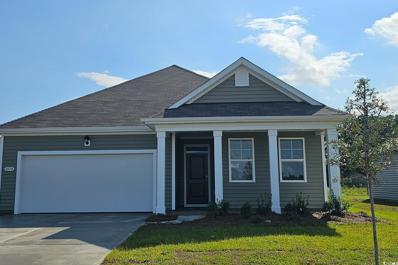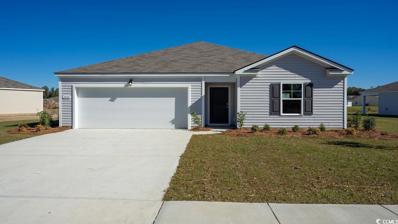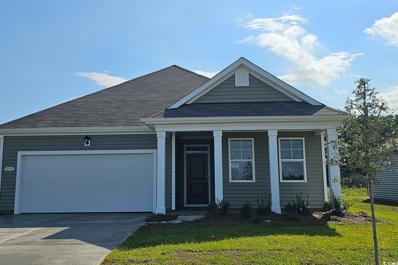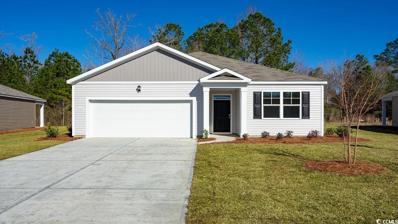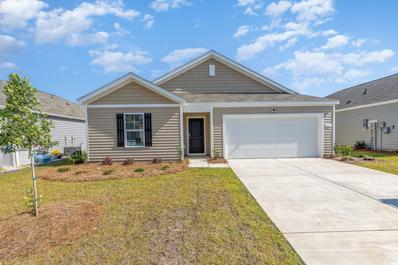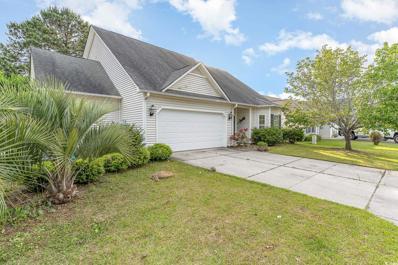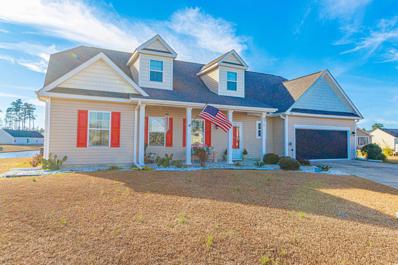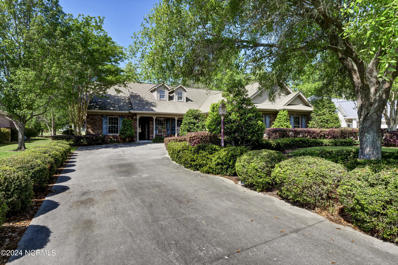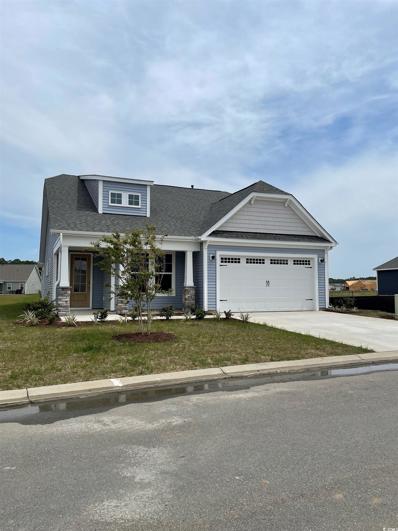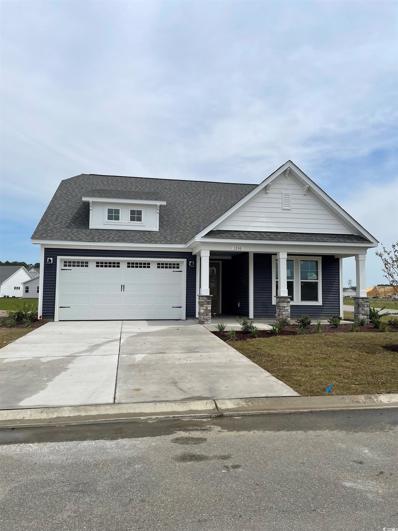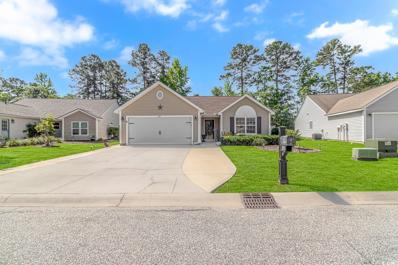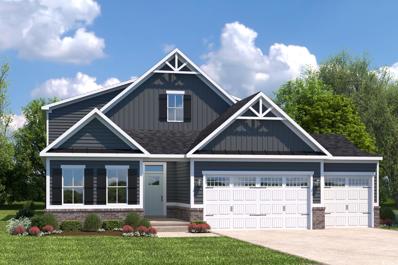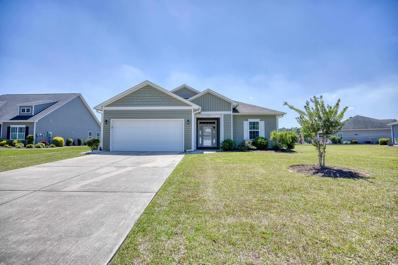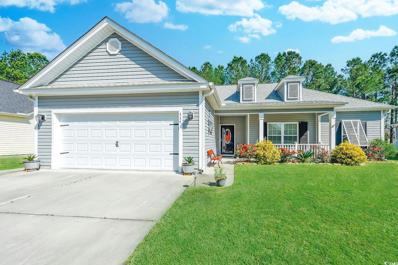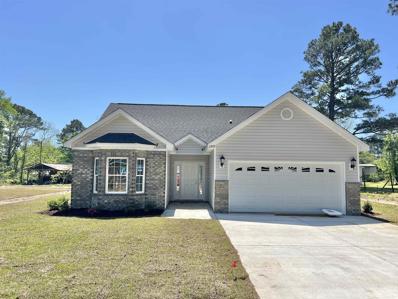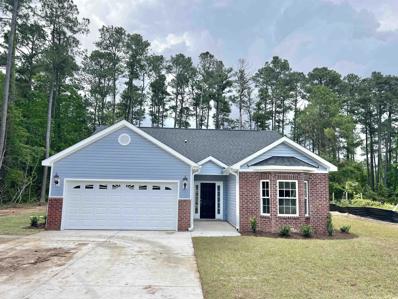Longs SC Homes for Sale
$300,000
127 Heath Dr. Longs, SC 29568
- Type:
- Single Family-Detached
- Sq.Ft.:
- 1,530
- Status:
- NEW LISTING
- Beds:
- 3
- Lot size:
- 0.21 Acres
- Year built:
- 2006
- Baths:
- 2.00
- MLS#:
- 2410077
- Subdivision:
- Polo Farms
ADDITIONAL INFORMATION
Welcome to this charming home in the peaceful community of Polo Farms! This well-maintained 3 bedroom 2 bath home is featured on a highly sought after corner lot, boasting a spacious living room with a fireplace for entertaining guests! With a beautiful breakfast bar right off the kitchen to easily serve or beverages, this home is perfect for pleasant meals with friends and family. The large garage with epoxy flooring can also be converted into an extra hang-out area, workshop, or bedroom. This home has just been professionally cleaned and is ready for its next owner! Polo Farms is located minutes to downtown Conway, grocery stores, restaurants and it’s less than 20 miles to the ocean! This will make a perfect full-time home or quiet coastal getaway. Schedule your showing now!
- Type:
- Single Family-Detached
- Sq.Ft.:
- 1,490
- Status:
- NEW LISTING
- Beds:
- 3
- Lot size:
- 0.17 Acres
- Year built:
- 2019
- Baths:
- 2.00
- MLS#:
- 2410055
- Subdivision:
- Village at Palmetto Greens
ADDITIONAL INFORMATION
If you've been waiting for the perfect home to hit the market, the wait is over. This move in ready, 3 bedroom 2 bath home in a golf course community is ready to go for its new owner. Situated on a nice fenced in lot, this home boasts plenty of living space. As soon as you walk in the foyer, you'll notice the vaulted ceilings, open floor plan and plenty of natural light. At the front of the home, you'll find the two spacious guest rooms long with a shared bath. Keep walking and you'll be in the living room, setup perfect for entertaining. There is a fireplace and the home is upgraded with luxury vinyl plank flooring throughout. The kitchen has plenty of cabinet and counter space and features an island counter, breakfast bar, stainless steel appliances as well as an eat in kitchen area and pantry. Off of the living room, there is a large sunroom that has direct access to your screened in porch and back patio! Master Bedroom is split from the rest of the home for privacy and has a tray ceiling as well as a large walk in closet, and the bathroom has a walk in shower. Once you walk outside, you'll see the nice screened in porch as well as additional uncovered patio space perfect for grilling and entertaining. The yard is very spacious and the privacy fence is perfect for the pets and plenty of room for kids to play. This home is only five years old and is in great condition. The HOA fees are very low and the community location is ideal. Great quiet location, but only a 10 minute ride to the beach. You're even closer than that to shopping, restaurants, hospitals and more. This is in a golf course community, so bring your clubs. You don't want to miss this one, schedule a showing today!!!
$424,900
524 Pier Ct. Longs, SC 29568
- Type:
- Single Family-Detached
- Sq.Ft.:
- 1,782
- Status:
- NEW LISTING
- Beds:
- 4
- Lot size:
- 0.17 Acres
- Year built:
- 2022
- Baths:
- 2.00
- MLS#:
- 2410046
- Subdivision:
- Pelican Bay Lakes
ADDITIONAL INFORMATION
Better than new home in the beautiful Pelican Bay Lakes community! The Claiborne plan is a one level home with an open concept living area. Quartz countertops, an oversized island, 36 in. staggered cabinets, tiled backsplash, walk-in pantry, and stainless appliances complete the kitchen. The large primary suite is separate from the rest of the home and features a walk in closet, a separate linen closet, a floor to ceiling tiled shower, and a double vanity. Beautiful laminate flooring throughout the main living areas, and window shades throughout the home. Covered back patio overlooking a peaceful pond, nice flat yard for entertaining, and a new black aluminum fence. Extra landscaping including natural rock, and added palm trees in the yard. Owner has added gutters around the entire home. Kinetico reverse osmosis whole house water filtration system, and the smart home basic package has been installed. The driveway has been extended on each side for extra parking. Stainless steel refrigerator, and Washer and Dryer conveys. Close to all that North Myrtle Beach has to offer. Less than 5 minutes to the beach, and Main street. Convenient to 31 Bypass.
- Type:
- Single Family-Detached
- Sq.Ft.:
- 2,950
- Status:
- NEW LISTING
- Beds:
- 5
- Lot size:
- 0.15 Acres
- Year built:
- 2023
- Baths:
- 3.00
- MLS#:
- 2410019
- Subdivision:
- Waterside - Area 10A
ADDITIONAL INFORMATION
Brand new, energy-efficient home available by May 2024! Calm interior package. The Johnson's impressive two-story foyer gives way to the gourmet kitchen and open-concept living area. Two flex spaces on the main level, plus a large loft upstairs, allow you to customize the layout to fit your needs. From exciting family-friendly entertainment to relaxing weekends along sandy beaches and serene golf courses, Waterside offers easy access to the best shopping, dining and attractions in North Myrtle Beach. Our new one- and two-story homes are perfect for any lifestyle. And when you're not out exploring, enjoy luxurious amenities including swimming pool, sports courts, day dock and more. Our models are open so schedule a tour today! Each of our homes is built with innovative, energy-efficient features designed to help you enjoy more savings, better health, real comfort and peace of mind.
- Type:
- Single Family-Detached
- Sq.Ft.:
- 2,674
- Status:
- NEW LISTING
- Beds:
- 5
- Lot size:
- 0.15 Acres
- Year built:
- 2023
- Baths:
- 3.00
- MLS#:
- 2410016
- Subdivision:
- Waterside - Area 10A
ADDITIONAL INFORMATION
Brand new, energy-efficient home available NOW! Fresh interior package. Sip your coffee from the Chatham's charming back patio. Inside, versatile flex spaces allow you to customize the main level to fit your needs. The impressive primary suite boasts dual sinks and a large walk-in closet. From exciting family-friendly entertainment to relaxing weekends along sandy beaches and serene golf courses, Waterside offers easy access to the best shopping, dining and attractions in North Myrtle Beach. Our new one- and two-story homes are perfect for any lifestyle. And when you're not out exploring, enjoy luxurious amenities including swimming pool, sports courts, day dock and more. Our models are open so schedule a tour today! Each of our homes is built with innovative, energy-efficient features designed to help you enjoy more savings, better health, real comfort and peace of mind.
- Type:
- Single Family-Detached
- Sq.Ft.:
- 2,018
- Status:
- NEW LISTING
- Beds:
- 4
- Lot size:
- 0.15 Acres
- Year built:
- 2023
- Baths:
- 3.00
- MLS#:
- 2410023
- Subdivision:
- Waterside - Area 10A
ADDITIONAL INFORMATION
Brand new, energy-efficient home available by May 2024! Elemental interior color package. Unwind at the end of the day in the private first-floor primary suite, complete with dual sinks and an impressive walk-in closet. In the kitchen, a sizeable island anchors the open-concept living space. Upstairs, the loft makes a great media room. From exciting family-friendly entertainment to relaxing weekends along sandy beaches and serene golf courses, Waterside offers easy access to the best shopping, dining and attractions in North Myrtle Beach. Our new one- and two-story homes are perfect for any lifestyle. And when you're not out exploring, enjoy luxurious amenities including swimming pool, sports courts, day dock and more. Our models are open so schedule a tour today! Each of our homes is built with innovative, energy-efficient features designed to help you enjoy more savings, better health, real comfort and peace of mind.
- Type:
- Single Family-Detached
- Sq.Ft.:
- 2,018
- Status:
- NEW LISTING
- Beds:
- 4
- Lot size:
- 0.15 Acres
- Year built:
- 2023
- Baths:
- 3.00
- MLS#:
- 2410022
- Subdivision:
- Waterside - Area 10A
ADDITIONAL INFORMATION
Brand new, energy-efficient home available by Apr 2024! Divine interior color package. Unwind at the end of the day in the private first-floor primary suite, complete with dual sinks and an impressive walk-in closet. In the kitchen, a sizeable island anchors the open-concept living space. Upstairs, the loft makes a great media room. From exciting family-friendly entertainment to relaxing weekends along sandy beaches and serene golf courses, Waterside offers easy access to the best shopping, dining and attractions in North Myrtle Beach. Our new one- and two-story homes are perfect for any lifestyle. And when you're not out exploring, enjoy luxurious amenities including swimming pool, sports courts, day dock and more. Our models are open so schedule a tour today! Each of our homes is built with innovative, energy-efficient features designed to help you enjoy more savings, better health, real comfort and peace of mind.
$293,990
615 Gryffindor Dr. Longs, SC 29568
- Type:
- Single Family-Detached
- Sq.Ft.:
- 1,475
- Status:
- NEW LISTING
- Beds:
- 3
- Lot size:
- 0.14 Acres
- Year built:
- 2024
- Baths:
- 2.00
- MLS#:
- 2409930
- Subdivision:
- The Vistas at Sun Colony
ADDITIONAL INFORMATION
The Kerry plan is a spacious, one level home perfect for any stage of life. The open concept kitchen, living, and dining area with access to the covered rear porch from the kitchen is ideal for entertaining and grilling! This home will also have all stainless Whirlpool appliances. The split bedroom floorplan creates a private primary bedroom suite with a walk-in closet and spacious bathroom offering a double vanity and 5' shower. A Covered porch and 2-car garage with garage door opener completes this home. It gets better- this Home Is Connected! Control the thermostat, front door light and lock, and video doorbell from your smartphone or with voice commands to Alexa QuickTie framing system also included. *Photos are of a similar Kerry home. (Home and community information, including pricing, included features, terms, availability and amenities, are subject to change prior to sale at any time without notice or obligation. Square footages are approximate. Pictures, photographs, colors, features, and sizes are for illustration purposes only and will vary from the homes as built. Equal housing opportunity builder.)
$319,265
607 Gryffindor Dr. Longs, SC 29568
- Type:
- Single Family-Detached
- Sq.Ft.:
- 1,774
- Status:
- NEW LISTING
- Beds:
- 4
- Lot size:
- 0.15 Acres
- Year built:
- 2024
- Baths:
- 2.00
- MLS#:
- 2409928
- Subdivision:
- The Vistas at Sun Colony
ADDITIONAL INFORMATION
Sun Colony is conveniently located near the new Highway 31 connector with easy access to all of the Grand Strand. This new community offers open concept single story and 2-story homes. Our Cali plan is a thoughtfully designed one level home with a beautiful, open concept living area that is perfect for entertaining. The kitchen features granite countertops, an oversized island, a walk-in pantry, and stainless Whirlpool appliances. The large owner's suite is tucked away at the back of the home, separated from the other bedrooms, with a walk-in closet and spacious en suite bath with a double vanity, 5' shower, and separate linen closet. Spacious covered rear porch overlooking the pond adds additional outdoor living space. This is America's Smart Home! Each of our homes comes with an industry leading smart home package that will allow you to control the thermostat, front door light and lock, and video doorbell from your smartphone or with voice commands to Alexa. QuickTie framing system also included. *Photos are of a similar Cali home. (Home and community information, including pricing, included features, terms, availability and amenities, are subject to change prior to sale at any time without notice or obligation. Square footages are approximate. Pictures, photographs, colors, features, and sizes are for illustration purposes only and will vary from the homes as built. Equal housing opportunity builder.)
- Type:
- Single Family-Detached
- Sq.Ft.:
- 1,618
- Status:
- NEW LISTING
- Beds:
- 3
- Lot size:
- 0.16 Acres
- Year built:
- 2024
- Baths:
- 2.00
- MLS#:
- 2409902
- Subdivision:
- Ivy Woods
ADDITIONAL INFORMATION
The Aria is one of our most popular floor plans. This home offers one story living with an open concept kitchen/living/dining areas. The kitchen is equipped with plenty of cabinet space, a large island, roomy pantry and stainless appliances. The owner's suite is nestled in the back of the home giving separation from the guest rooms. You will enjoy the covered back porch off from the dining area when you can enjoy the coastal air. This home comes complete with 2 inch faux wood blinds on all standard windows and the convenience of our smart home technology. This is America's Smart Home! Each of our homes comes with an industry leading smart home technology package that will allow you to control the thermostat, front door light and lock, and video doorbell from your smartphone or with voice commands to Alexa. *Photos are of a similar Sullivan home. (Home and community information, including pricing, included features, terms, availability and amenities, are subject to change prior to sale at any time without notice or obligation. Square footages are approximate. Pictures, photographs, colors, features, and sizes are for illustration purposes only and will vary from the homes as built. Equal housing opportunity builder.)
- Type:
- Single Family-Detached
- Sq.Ft.:
- 1,475
- Status:
- NEW LISTING
- Beds:
- 3
- Lot size:
- 0.17 Acres
- Year built:
- 2024
- Baths:
- 2.00
- MLS#:
- 2409901
- Subdivision:
- Ivy Woods
ADDITIONAL INFORMATION
Welcome to Ivy Woods! The Kerry plan is a spacious, one level home perfect for any stage of life. The open concept kitchen, living, and dining area with access to the covered rear porch from the kitchen is ideal for entertaining and grilling! Features a fabulous pantry, and a large island with breakfast bar. The private master suite offers a large walk-in closet, dual vanity, and 5' shower. Blinds included on all standard windows completes this home. This is America's Smart Home! Each of our homes comes with an industry leading smart home technology package that will allow you to control the thermostat, front door light and lock, and video doorbell from your smartphone or with voice commands to Alexa. *Photos are of a similar Kerry home. (Home and community information, including pricing, included features, terms, availability and amenities, are subject to change prior to sale at any time without notice or obligation. Square footages are approximate. Pictures, photographs, colors, features, and sizes are for illustration purposes only and will vary from the homes as built. Equal housing opportunity builder.)
- Type:
- Single Family-Detached
- Sq.Ft.:
- 1,618
- Status:
- NEW LISTING
- Beds:
- 3
- Lot size:
- 0.16 Acres
- Year built:
- 2024
- Baths:
- 2.00
- MLS#:
- 2409905
- Subdivision:
- Ivy Woods
ADDITIONAL INFORMATION
The Aria is one of our most popular floor plans. This home offers one story living with an open concept kitchen/living/dining areas. The kitchen is equipped with plenty of cabinet space, a large island, roomy pantry and stainless appliances. The owner's suite is nestled in the back of the home giving separation from the guest rooms. You will enjoy the covered back porch off from the dining area when you can enjoy the coastal air. This home comes complete with 2 inch faux wood blinds on all standard windows and the convenience of our smart home technology. This is America's Smart Home! Each of our homes comes with an industry leading smart home technology package that will allow you to control the thermostat, front door light and lock, and video doorbell from your smartphone or with voice commands to Alexa. *Photos are of a similar Sullivan home. (Home and community information, including pricing, included features, terms, availability and amenities, are subject to change prior to sale at any time without notice or obligation. Square footages are approximate. Pictures, photographs, colors, features, and sizes are for illustration purposes only and will vary from the homes as built. Equal housing opportunity builder.)
- Type:
- Single Family-Detached
- Sq.Ft.:
- 1,618
- Status:
- NEW LISTING
- Beds:
- 3
- Lot size:
- 0.16 Acres
- Year built:
- 2024
- Baths:
- 2.00
- MLS#:
- 2409904
- Subdivision:
- Ivy Woods
ADDITIONAL INFORMATION
The Aria is one of our most popular floor plans. This home offers one story living with an open concept kitchen/living/dining areas. The kitchen is equipped with plenty of cabinet space, a large island, roomy pantry and stainless appliances. The owner's suite is nestled in the back of the home giving separation from the guest rooms. You will enjoy the covered back porch off from the dining area when you can enjoy the coastal air. This home comes complete with 2 inch faux wood blinds on all standard windows and the convenience of our smart home technology. This is America's Smart Home! Each of our homes comes with an industry leading smart home technology package that will allow you to control the thermostat, front door light and lock, and video doorbell from your smartphone or with voice commands to Alexa. *Photos are of a similar Sullivan home. (Home and community information, including pricing, included features, terms, availability and amenities, are subject to change prior to sale at any time without notice or obligation. Square footages are approximate. Pictures, photographs, colors, features, and sizes are for illustration purposes only and will vary from the homes as built. Equal housing opportunity builder.)
- Type:
- Single Family-Detached
- Sq.Ft.:
- 1,475
- Status:
- NEW LISTING
- Beds:
- 3
- Lot size:
- 0.16 Acres
- Year built:
- 2024
- Baths:
- 2.00
- MLS#:
- 2409903
- Subdivision:
- Ivy Woods
ADDITIONAL INFORMATION
Welcome to Ivy Woods! The Kerry plan is a spacious, one level home perfect for any stage of life. The open concept kitchen, living, and dining area with access to the covered rear porch from the kitchen is ideal for entertaining and grilling! Features a fabulous pantry, and a large island with breakfast bar. The private master suite offers a large walk-in closet, dual vanity, and 5' shower. Blinds included on all standard windows completes this home. This is America's Smart Home! Each of our homes comes with an industry leading smart home technology package that will allow you to control the thermostat, front door light and lock, and video doorbell from your smartphone or with voice commands to Alexa. *Photos are of a similar Kerry home. (Home and community information, including pricing, included features, terms, availability and amenities, are subject to change prior to sale at any time without notice or obligation. Square footages are approximate. Pictures, photographs, colors, features, and sizes are for illustration purposes only and will vary from the homes as built. Equal housing opportunity builder.)
$260,000
1307 Chelsea Ln. Longs, SC 29568
- Type:
- Single Family-Detached
- Sq.Ft.:
- 1,598
- Status:
- NEW LISTING
- Beds:
- 3
- Lot size:
- 0.14 Acres
- Year built:
- 2006
- Baths:
- 3.00
- MLS#:
- 2409808
- Subdivision:
- Sun Colony
ADDITIONAL INFORMATION
Nestled within the charming community of Sun Colony, this picturesque residence awaits its new owners—a perfect haven for a retired couple or a small family seeking comfort and tranquility. Step into the heart of the home, where a well-appointed kitchen boasting nice appliances awaits your culinary adventures. A dedicated laundry room adds convenience to your daily routine. The great room, dining area, and kitchen are adorned with beautifully updated flooring, creating an inviting ambiance for gatherings and relaxation. Immerse yourself in the serenity of this quiet neighborhood, with a peaceful pond gracing the backyard along with flourishing fruit trees and bountiful blueberry bushes, all set amidst an impeccably maintained yard. Indulge in the community's amenities, including a refreshing pool and clubhouse—perfect for leisurely afternoons spent with loved ones. With shopping destinations just a stone's throw away and the beach a mere 6 miles distant, every convenience is within reach. For those seeking adventure, indulge in rounds of golf, savor fine dining experiences, and explore an array of entertaining attractions within easy reach. Embrace the epitome of laid-back coastal living in this idyllic abode, where every day promises a new opportunity for relaxation and enjoyment.
$359,000
871 Inglenook Ln. Longs, SC 29568
- Type:
- Single Family-Detached
- Sq.Ft.:
- 2,400
- Status:
- NEW LISTING
- Beds:
- 4
- Lot size:
- 0.39 Acres
- Year built:
- 2012
- Baths:
- 3.00
- MLS#:
- 2409782
- Subdivision:
- Myrtle Lakes North
ADDITIONAL INFORMATION
Welcome to your new home, tucked away in one of the cul-de-sacs of the Myrtle Lakes North community. This home sits on the largest lot on one of the lakes and has one of the largest open floor plans within the community. This home is the only home in the neighborhood that has a Gas Stove in the kitchen and a propane heater to cut down on the electric bill. The open floor plan on the main leave has the primary bedroom on one side of the home, plus two more on the opposite side of the home, with the second full bathroom. Upstairs is a Man Cave/Game room/She Shed area that accompanies another bedroom, a LARGE bonus room that could be a 5th bedroom, and a full bathroom. The screened in porch overlooks the lake that is overcome with wildlife. Step outside the screened in porch, onto the stamped concrete extended patio and over to your garden that has its own irrigation system. This home has a Water Re-circulator attached to the water heater for faster hot water in the furthest location of the house. Brand new quartz counter tops and backsplash throughout the kitchen and stainless-steel appliances. All appliances are new within the last year, fresh paint throughout the entire house, and new carpet in the downstairs guest bedrooms. The garage has a screened door that provides a comfortable shaded area in the warm summers. This is a one-of-a-kind gem that you do not want to miss. Call today for an appointment.
$499,900
400 Foxtail Drive Longs, SC 29568
- Type:
- Single Family
- Sq.Ft.:
- 2,245
- Status:
- NEW LISTING
- Beds:
- 3
- Lot size:
- 0.35 Acres
- Year built:
- 2004
- Baths:
- 3.00
- MLS#:
- 100440101
- Subdivision:
- Other
ADDITIONAL INFORMATION
Located on the 9th fairway of the Jack Nicklaus designed Long Bay Golf Course luxurious living awaits! This remarkable residence epitomizes superior craftsmanship, boasting a masterful construction using top-tier materials. Crafted by a skilled carpenter, the exquisite trim work throughout the home showcases unparalleled artistry. Step inside to be greeted by a cathedral ceiling adorned with exposed beams in the living area, harmonizing with the wood-burning/gas fireplace in the kitchen area, creating an inviting atmosphere. The gourmet kitchen features a commercial-grade Wolf oven range, double oven, expansive granite countertops, and ample storage, perfect for culinary enthusiasts. Elegance permeates through extra-wide baseboards and laminate flooring, with dedicated study, office space, or fourth bedroom adding practicality. Ceiling fans and abundant windows invite natural light, fostering a serene ambiance. The thoughtfully designed floor plan features a split layout with two to three bedrooms, including a Jack and Jill arrangement, ensuring both privacy and functionality, and a primary ensuite The home was designed with extra wide doors and hallway to accommodate accessibility. Additional space is offered by the Carolina room and the convenience of a two-car oversized garage. Structural design includes a second floor with attic space, potentially convertible to additional heated square footage. Nestled gracefully on the 9th fairway of the estate lot side, the home is surrounded by meticulous landscaping, enhancing its tranquil setting. Situated on a spacious lot bordering the Long Bay Golf Course and picturesque 9th hole lake, residents enjoy ample privacy. Located within this peaceful community, moments from vibrant NMB, residents indulge in peaceful living while being within minutes of the finest beaches, attractions, medical and hospital services, and dining establishments. Embrace relaxation and luxury with unparalleled views of the lake and golf course.
$404,566
1208 Witch Hazel Way Longs, SC 29568
- Type:
- Single Family-Detached
- Sq.Ft.:
- 1,792
- Status:
- NEW LISTING
- Beds:
- 3
- Lot size:
- 0.17 Acres
- Year built:
- 2024
- Baths:
- 2.00
- MLS#:
- 2409715
- Subdivision:
- Heritage Park
ADDITIONAL INFORMATION
The Wren is the perfect combination of an open floor plan and functionality. Upon entering from the covered front porch, the wide-open foyer leads to a generous dining area, kitchen, and great room. The kitchen includes a bounty of cabinet space. Beautiful tray ceilings in primary bedroom and living room. Whether you’re looking for an abundance of counter space, added seating, or a more intimate gathering area, this model’s options will serve as the solution.
$450,567
1200 Witch Hazel Way Longs, SC 29568
- Type:
- Single Family-Detached
- Sq.Ft.:
- 1,938
- Status:
- NEW LISTING
- Beds:
- 3
- Lot size:
- 0.19 Acres
- Year built:
- 2024
- Baths:
- 2.00
- MLS#:
- 2409717
- Subdivision:
- Heritage Park
ADDITIONAL INFORMATION
Step in from the Shorebreak’s covered front porch to find 2 bedrooms, study, 2 bathrooms, an open kitchen, dining, and great room area finished with a beautiful tray ceiling. Breeze through sliding glass doors onto a large covered porch, ideal for warm summer evenings or afternoon get-togethers. Through the foyer, you’ll find a large drop zone and laundry area. Drop-off beach chairs in the convenient storage space just inside the garage, as well. Across from the drop zone is a spacious third bedroom. Beyond the open living space, find a stunning owner's master suite complete with a tray ceiling, enormous walk-in closet, double vanity, and a seated shower. Go ahead, kick your feet up, sit back, and relax among the day-to-day comforts and spaciousness of your new home in Heritage Park!
$304,999
282 Junco Circle Longs, SC 29568
- Type:
- Single Family-Detached
- Sq.Ft.:
- 1,550
- Status:
- NEW LISTING
- Beds:
- 3
- Lot size:
- 0.2 Acres
- Year built:
- 2005
- Baths:
- 2.00
- MLS#:
- 2409700
- Subdivision:
- Wakefield
ADDITIONAL INFORMATION
This well-maintained Augusta floorplan is absolutely perfect! The home features an open and bright floorplan with split bedrooms. The soaring vaulted ceilings and the natural light create an inviting entertaining space. The floors throughout the main living areas have been upgraded, the roof was replaced in 2020, the driveway and the back patio were extended, and the home was painted using a soft, neutral pallet. In addition to the 3 bedrooms, and 2 bathrooms, this home offers a large Carolina/Sunroom, and an extension in the living room. The attached 2 car garage is perfect for whatever you desire- it even features a mini split to keep the climate controlled should you want to use it as additional living space! You cannot beat the central location! You are 10 minutes to the BEACH! The neighborhood offers a beautiful community pool, playground, gazebo, and a welcoming brick entrance!
$650,440
2326 Vera Way Longs, SC 29568
- Type:
- Single Family-Detached
- Sq.Ft.:
- 2,626
- Status:
- NEW LISTING
- Beds:
- 3
- Lot size:
- 0.19 Acres
- Year built:
- 2024
- Baths:
- 2.00
- MLS#:
- 2409896
- Subdivision:
- Grande Dunes - North Village
ADDITIONAL INFORMATION
The Palladio 2-story single-family home will delight and inspire. A large foyer welcomes you, with a spacious bedroom and bath to one side. Convert the versatile flex space to another bedroom. The gourmet kitchen features an island and walk-in pantry, while the dinette is ideal for casual dining. The family room has enough space to entertain to your heart's delight. Tucked off to the side, the main-level owner's suite is a true retreat, with dual vanities and an enormous walk-in closet. Upstairs, another bedroom, bath, and loft make a perfect guest suite. Contact us today to learn more!
$310,000
404 Carrick Loop Longs, SC 29568
- Type:
- Single Family-Detached
- Sq.Ft.:
- 1,462
- Status:
- NEW LISTING
- Beds:
- 3
- Lot size:
- 0.27 Acres
- Year built:
- 2014
- Baths:
- 2.00
- MLS#:
- 2409702
- Subdivision:
- Arbor Glen
ADDITIONAL INFORMATION
This house is a treasure with great pond views. Don't miss the RS Parker, Builder, influences of rounded corners, archways, and open floorplan. You will be drawn to the pond just outside the living room windows as you walk thru the covered entry that leads into the foyer. Go see the pond from the spacious covered porch that is completely screened in. Imagine relaxing in the evening and enjoying your coffee in the morning in this wonderful area. This ranch-style home also features a big two-car garage and easy living. Other features not to miss are a built-in workstation in the laundry room complete with washer and dryer, a magnificent living room fireplace with built ins, and an abundance of storage inside and in the garage. Home has a great kitchen and comes with all appliances. This light and airy space with an adjacent dining area opens to the screened porch. The master bedroom has a walk-in closet, a full bathroom, and a shower. The larger front bedrooms with a full bath are also worth mentioning. This house is in has a good location and easy access to neighborhood features like a mailbox and community swimming pool. Its close proximity to North Myrtle Beach - Waze says 18 minutes to the beach! The area offer lots of options for shopping, dining, leisure and entertainment. Square footage is approximate and not guaranteed. Buyer responsible for verification.
$279,900
334 Marino Trail Longs, SC 29568
- Type:
- Single Family-Detached
- Sq.Ft.:
- 1,235
- Status:
- NEW LISTING
- Beds:
- 3
- Lot size:
- 0.19 Acres
- Year built:
- 2016
- Baths:
- 2.00
- MLS#:
- 2409632
- Subdivision:
- The Park At Long Bay
ADDITIONAL INFORMATION
Welcome home, to this fabulous 3 bedroom 2 bathroom, extended 2 car garage home in The Park at Long Bay! This move-in-ready property features real hardwood flooring throughout, with ceramic in the wet areas, open floorplan, ceiling fans in the bedrooms, large owner's suite with walk-in-closet and tray ceilings, beautiful private backyard with a small creek behind, 6 foot privacy fencing with 2 gates, a storage shed, large concrete patio area, screened porch, front porch, custom hurricane shutters, an outdoor shower and so much MORE! This gated community has a wonderful clubhouse that hosts LOTS of neighborhood events, a great pool, and LOW HOA fees! Make your appointment to view today!
- Type:
- Single Family-Detached
- Sq.Ft.:
- 1,319
- Status:
- NEW LISTING
- Beds:
- 3
- Lot size:
- 0.23 Acres
- Year built:
- 2024
- Baths:
- 2.00
- MLS#:
- 2409604
- Subdivision:
- Not within a Subdivision
ADDITIONAL INFORMATION
MOVE-IN READY!!! 3 BR/2 Bath no-HOA new construction home!!! Have you been looking for a gorgeous new home away from the hustle & bustle, but still close enough to all the beach-area attractions??? If so, this Longs beauty is the one. This well-appointed home features Granite Countertops and Stainless Steel Appliances in the kitchen, Vaulted Ceiling in the living room, Tray Ceiling in the master bedroom, Ceiling Fans in all the bedrooms and living room, 5 1/4 inch Baseboards throughout, as well as an Irrigation System to keep your yard green during those warm summer months. As the owner of this new home you'll never be far from Shopping, Dining, Fishing, Golfing...Sand, Sun & Fun!!! **Frist 3 photos are of actual home. Remaining photos are of a similar, completed home**
- Type:
- Single Family-Detached
- Sq.Ft.:
- 1,505
- Status:
- NEW LISTING
- Beds:
- 3
- Lot size:
- 0.68 Acres
- Year built:
- 2024
- Baths:
- 2.00
- MLS#:
- 2409606
- Subdivision:
- Not within a Subdivision
ADDITIONAL INFORMATION
MOVE-IN READY!!! 3 BR/2 Bath no-HOA new construction home!!! Have you been looking for a gorgeous new home away from the hustle & bustle, but still close enough to all the beach-area attractions??? If so, this Longs beauty is the one. With this large lot you'll have plenty of room for your RV, Boat, Storage building, Pool, etc! This well-appointed home features Granite Countertops and Stainless Steel Appliances in the kitchen, Vaulted Ceiling in the living room, Tray Ceiling in the master bedroom, Ceiling Fans in all the bedrooms and living room, 5 1/4 inch Baseboards throughout, as well as an Irrigation System to keep your yard green during those warm summer months. As the owner of this new home you'll never be far from Shopping, Dining, Fishing, Golfing...Sand, Sun & Fun!!! **Frist 4 photos are of actual home. Remaining photos are of a similar, completed home**
 |
| Provided courtesy of the Coastal Carolinas MLS. Copyright 2024 of the Coastal Carolinas MLS. All rights reserved. Information is provided exclusively for consumers' personal, non-commercial use, and may not be used for any purpose other than to identify prospective properties consumers may be interested in purchasing, and that the data is deemed reliable but is not guaranteed accurate by the Coastal Carolinas MLS. |

Longs Real Estate
The median home value in Longs, SC is $299,000. This is higher than the county median home value of $169,200. The national median home value is $219,700. The average price of homes sold in Longs, SC is $299,000. Approximately 45.29% of Longs homes are owned, compared to 20.57% rented, while 34.14% are vacant. Longs real estate listings include condos, townhomes, and single family homes for sale. Commercial properties are also available. If you see a property you’re interested in, contact a Longs real estate agent to arrange a tour today!
Longs, South Carolina has a population of 13,716. Longs is less family-centric than the surrounding county with 18.28% of the households containing married families with children. The county average for households married with children is 22.79%.
The median household income in Longs, South Carolina is $45,565. The median household income for the surrounding county is $46,475 compared to the national median of $57,652. The median age of people living in Longs is 49.2 years.
Longs Weather
The average high temperature in July is 87.6 degrees, with an average low temperature in January of 36.2 degrees. The average rainfall is approximately 51.3 inches per year, with 1.3 inches of snow per year.
