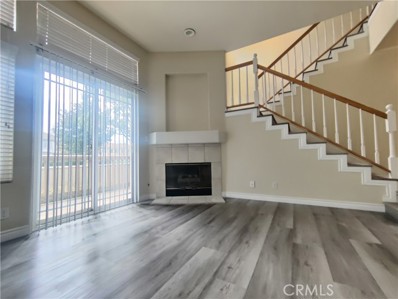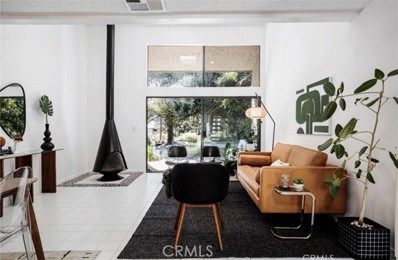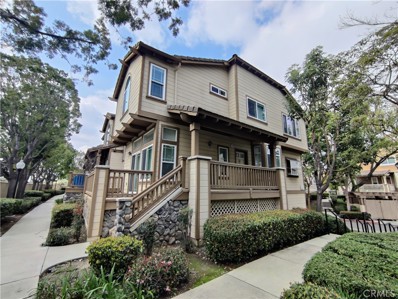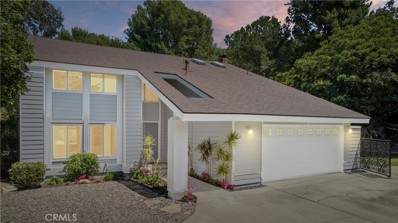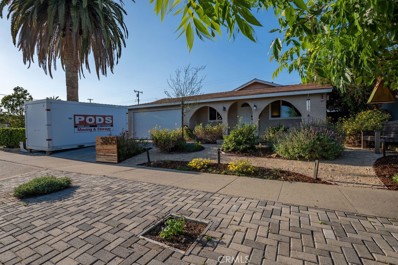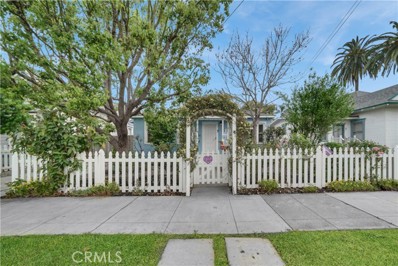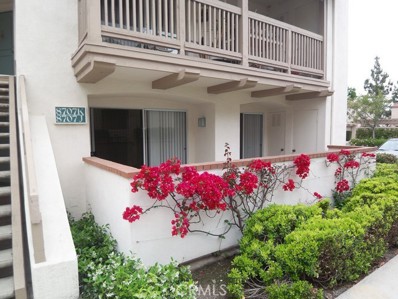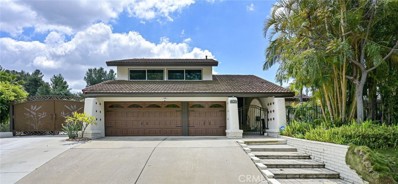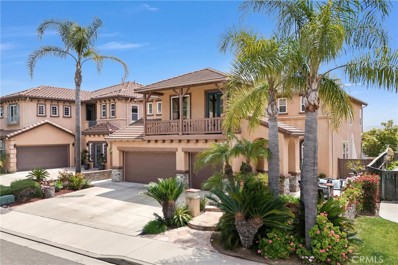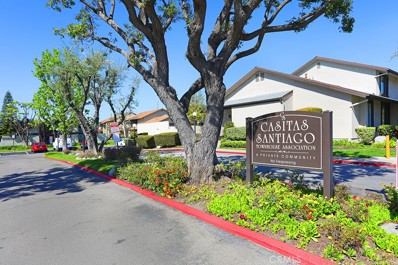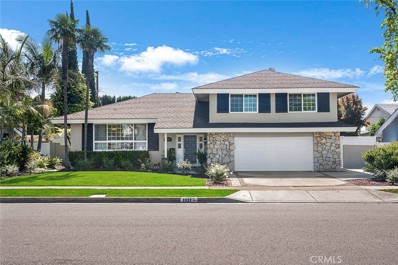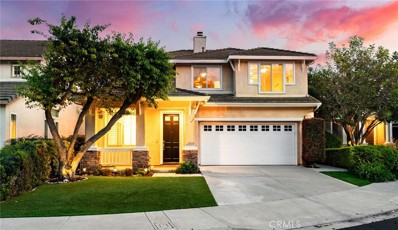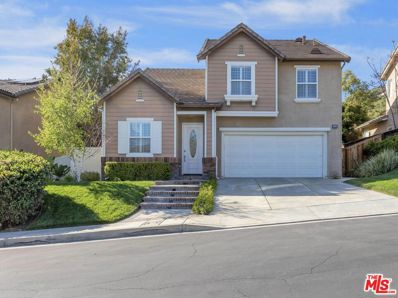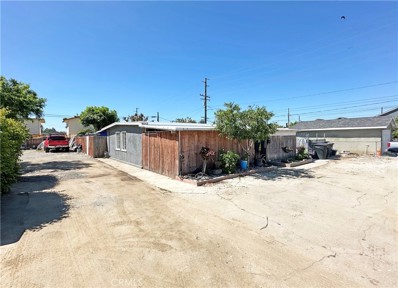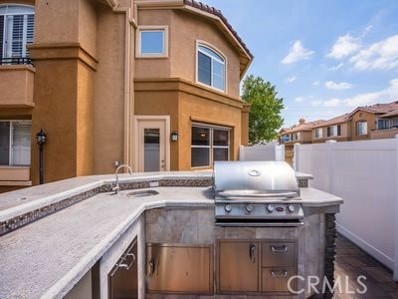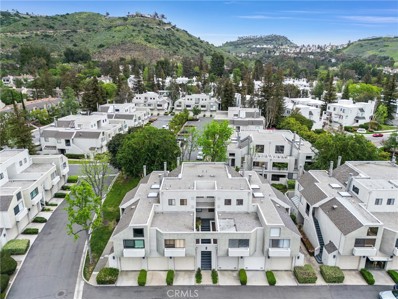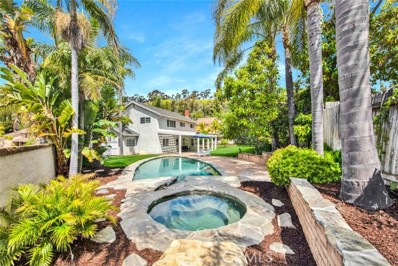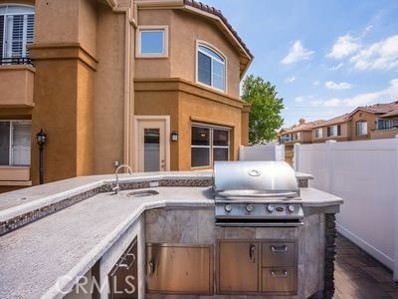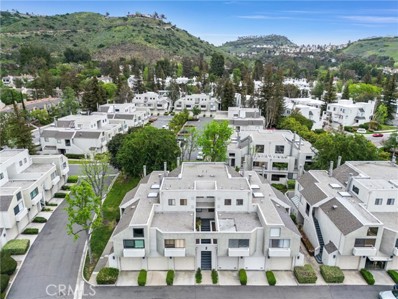Orange CA Homes for Sale
$2,100,000
1054 N Antonio Circle Orange, CA 92869
- Type:
- Single Family
- Sq.Ft.:
- 3,749
- Status:
- NEW LISTING
- Beds:
- 4
- Lot size:
- 0.19 Acres
- Year built:
- 1998
- Baths:
- 3.00
- MLS#:
- CRPW24072283
ADDITIONAL INFORMATION
Welcome to 1054 N Antonio Circle, a Completely Remodeled Dream Home Located on a Premium Cul-De-Sac Lot in the Fontaine Community of Orange. This Four Bedroom Home (Plus an Office and a Loft), Lives as a Single Level with Three Downstairs Bedrooms, Three and a Half Bathrooms, Ample Natural Light, Expansive Backyard, Long Driveway, Sunset and Reservoir Views, and Numerous Custom Upgrades Throughout. Upon Entry The Living Room Showcases Soaring Ceilings and The Office Has Double Doors and Built-In Cabinets. The Formal Dining Room Is Adjacent to The Gourmet Kitchen Which Enjoys Custom Soft-Close Cabinets, White Stone Countertops, High-End Stainless Steel Appliances, High End Fixtures, Farmhouse Sink, Breakfast Nook, and Backyard Views Through Three Panel Bi-Fold Doors. The Bi-Fold Doors Create a Connection From Your Indoor Kitchen to Outdoor Kitchen, Ideal For Large Gatherings/Entertaining. The Kitchen Opens Directly to the Family Room Which Features a Cozy Fireplace, Built-In Entertainment Wall, and Backyard Access Through French Doors with Hill and Pool Views. The Main Level Master Suite Enjoys Maple Saddle Hardwood Floors, Dual Vanities, Make-Up Vanity, Walk-In Shower, Soaking Tub, and Walk-In Closets with Custom Built-Ins. Indoor Laundry Room Is Equipped with Custom Cabinets, Pu
$860,000
511 N Pageant Drive Orange, CA 92869
- Type:
- Condo
- Sq.Ft.:
- 1,837
- Status:
- NEW LISTING
- Beds:
- 3
- Year built:
- 1992
- Baths:
- 2.00
- MLS#:
- CRTR24080493
ADDITIONAL INFORMATION
Open House:
Saturday, 4/27 7:30-10:00PM
- Type:
- Condo
- Sq.Ft.:
- 768
- Status:
- NEW LISTING
- Beds:
- 1
- Lot size:
- 0.02 Acres
- Year built:
- 1976
- Baths:
- MLS#:
- CRPW24074953
ADDITIONAL INFORMATION
Welcome to the quiet and beautiful Orange Lakes community, built in 1976 Located in the city of Orange California. This beautiful Loft style condo brings a sense of calm and character to the home you've been searching for. Surrounded by lush trees with views of the lake directly from your living space, designed with bringing the outside in, from floor to ceiling windows an open concept living space with all the Mid Century bones intact. The upstairs loft will be your retreat and getaway from your busy life where you can relax an enjoy the sounds of water right outside your window. The community spaces include, pool, sauna,spa, tennis courts and more. A Short distance to Chapman University and Located close to Old Town Orange, Restaurants, Shopping, Beaches, and everything that Orange County has to offer.
- Type:
- Condo
- Sq.Ft.:
- 1,837
- Status:
- NEW LISTING
- Beds:
- 3
- Year built:
- 1992
- Baths:
- 3.00
- MLS#:
- TR24080493
ADDITIONAL INFORMATION
$1,699,900
947 Capistrano Place Orange, CA 92869
Open House:
Saturday, 4/27 12:00-4:00PM
- Type:
- Single Family
- Sq.Ft.:
- 2,468
- Status:
- NEW LISTING
- Beds:
- 4
- Lot size:
- 0.37 Acres
- Year built:
- 1974
- Baths:
- 3.00
- MLS#:
- IV24079129
ADDITIONAL INFORMATION
*** THIS is a MUST SEE Private Pool Home *** Nicely nestled between Villa Park and Orange Park acres this property is uniquely secluded in East Orange at the end of a Cul-de-Sac - This property boast a large lot with a matching large backyard and ample parking that photos can't describe - This beautiful private Pool Home sits on over a 1/3 of an acre lot with a very long tree-line flag driveway - Enjoy the park-like setting in the large backyard with the ability to heat the pool and spa, this entertainer's backyard opens up the views of the hill behind you that is all part of this unique property that offer's you access to the wrap-around yard back to the El Modina Open Space nature & recreation preserve - You will appreciate how the long driveway leads to the nice oversized side-yard that has more than enough room to build a detached ADU - Freshly painted inside & out with new carpet and vinyl floors throughout all to compliment the homes open kitchen with granite countertops, this incredible Private Pool Home is an opportunity just waiting you.
$850,000
3805 Roberta Drive Orange, CA 92869
- Type:
- Single Family
- Sq.Ft.:
- 1,102
- Status:
- NEW LISTING
- Beds:
- 3
- Lot size:
- 0.14 Acres
- Year built:
- 1961
- Baths:
- 2.00
- MLS#:
- OC24079143
ADDITIONAL INFORMATION
Welcome to 3805 E Roberta Dr, A delightful Family Home nestled in the heart of Orange. This charming home offers a perfect blend of comfort, style, and convenience, presenting an ideal opportunity for those seeking a serene and family-friendly neighborhood. Approaching this home, your eyes are drawn to the beautifully manicured landscape, a lush green setting that frames the exterior. Upon entering Roberta, boasts 3 bedrooms, 2 bathrooms, and a spacious amount of living space. Step inside to find an inviting living room that sets the tone for relaxation and family gatherings. The open floor plan seamlessly connects the living room, dining area, and kitchen, making it perfect for entertaining guests or spending quality time with the family. Step outside to the beautifully landscaped backyard, an ideal space for outdoor entertaining or simply relaxing in the California sun. The spacious patio area is perfect for hosting barbecues or enjoying al fresco dining with family and friends. Conveniently located, this home offers easy access to a wide range of amenities. From shopping and dining to parks and entertainment, everything you need is just minutes away. Enjoy a leisurely stroll through nearby parks, explore the vibrant local dining scene, or take a short drive to the beautiful beaches of Southern California. With its excellent location and charming features, 3805 E Roberta Dr is more than just a house; it's a place to call home. By now, You can see how this Home can be Yours..
$1,200,000
313 W Palmyra Avenue Orange, CA 92866
Open House:
Saturday, 4/27 8:00-11:00PM
- Type:
- Single Family
- Sq.Ft.:
- 1,300
- Status:
- NEW LISTING
- Beds:
- 3
- Lot size:
- 0.13 Acres
- Year built:
- 1947
- Baths:
- MLS#:
- CRPW24069366
ADDITIONAL INFORMATION
Nestled within the picturesque streets of the historic Old Towne Orange district, this charming cottage encapsulates the essence of timeless allure and contemporary comfort. Boasting three bedrooms and two baths, this home offers a spacious layout perfect for accommodating a growing family or hosting guests. Additionally, the presence of a two-car detached garage provides convenient parking down a long driveway. As you approach the property, a quintessential white picket fence frames the exterior, evoking a sense of nostalgia and welcoming visitors with its classic charm. Upon stepping inside, the interior reveals a seamless blend of traditional elegance and modern updates. The rich warmth of wood floors flows throughout the home, creating a cozy ambiance that invites relaxation and enjoyment. Enhanced by fresh paint in neutral tones, the living spaces feel bright, airy, and ready to be personalized according to individual tastes and styles.One of the unique features of this residence is the converted shed nestled within the backyard, which serves as a tranquil office space. Tucked away from the main house, this secluded retreat offers the perfect environment for focused work or creative pursuits. Beyond its interior comforts, the backyard oasis further enhances the appeal of thi
- Type:
- Condo
- Sq.Ft.:
- 678
- Status:
- NEW LISTING
- Beds:
- 1
- Year built:
- 1992
- Baths:
- 1.00
- MLS#:
- CRPW24072432
ADDITIONAL INFORMATION
GROUND LEVEL, 1 Bedroom, 1 Bathroom Condo located in the Canyon Hills Community, across from Peters Canyon, close to Santiago Canyon College and Irvine Park. Condo has newer hard flooring throughout, open kitchen with electric range, Microwave, and dishwasher. Large dining area with ceiling fan, and good-sized bedroom with large walk-in closet. Large slider doors in bedroom and living room let in an abundance of natural light and both open to patio large patio. 2 outdoor storage closets also located on patio with locking doors. Stackable washer and dryer located inside unit and are included with sale. Property also comes with single car detached garage with opener. The community has a fitness room, 2 swimming pools, and clubhouse. Conveniently located near the Toll Roads and major freeways. GARAGE #90
- Type:
- Condo
- Sq.Ft.:
- 678
- Status:
- NEW LISTING
- Beds:
- 1
- Year built:
- 1992
- Baths:
- 1.00
- MLS#:
- PW24072432
ADDITIONAL INFORMATION
GROUND LEVEL, 1 Bedroom, 1 Bathroom Condo located in the Canyon Hills Community, across from Peters Canyon, close to Santiago Canyon College and Irvine Park. Condo has newer hard flooring throughout, open kitchen with electric range, Microwave, and dishwasher. Large dining area with ceiling fan, and good-sized bedroom with large walk-in closet. Large slider doors in bedroom and living room let in an abundance of natural light and both open to patio large patio. 2 outdoor storage closets also located on patio with locking doors. Stackable washer and dryer located inside unit and are included with sale. Property also comes with single car detached garage with opener. The community has a fitness room, 2 swimming pools, and clubhouse. Conveniently located near the Toll Roads and major freeways. GARAGE #90
$1,795,000
2512 Nohl Canyon Road Orange, CA 92867
- Type:
- Single Family
- Sq.Ft.:
- 2,380
- Status:
- NEW LISTING
- Beds:
- 4
- Lot size:
- 0.39 Acres
- Year built:
- 1966
- Baths:
- 3.00
- MLS#:
- OC24077935
ADDITIONAL INFORMATION
Welcome to your Suburban Sanctuary! This home has everything you need whether you love entertaining friends and family, or relaxing poolside in your own private spa. Stepping through the front gates and into the outdoor foyer of the home, you will find a secluded area for gathering complete with Tiki style bar and BBQ! Continuing to the front entrance, you will be stunned by the grandeur of the expertly crafted wood doors. As you enter, you will be greeted with a bright open living space, complete with new tile flooring. Seamlessly connected to the dining area and kitchen, the layout is spacious, providing an abundance of space for hosting guests or enjoying family. Equipped with a new oven and a dishwasher, the kitchen is a dream for any chef! Ample counter space and a large island provide generous space for cooking. With the stovetop conveniently placed on the center island, engaging with family and friends while preparing meals is effortless so you will never miss a moment! A few small steps down from the main living area, you will find a bedroom, full bath and a second large living area with the possibility to convert to a fifth bedroom. This living area conveniently opens to the back covered patio. To the left of the patio, you will find two storage sheds and RV parking complete with all necessary hookups. Turning to the right, you will find the spa and firepit which frame your entry into the immaculate resort-style pool complete with smart lighting and with a waterfall surrounded by fruit trees. Returning into the house and going upstairs, you will find the primary bedroom and two additional bedrooms. There is also a well-designed guest bath, beautifully renovated in 2023 to reach the heights of modern comfort and style. Through the primary bedroom, you will find a peaceful balcony that creates a serene environment to enjoy a morning cup of coffee or evening sunset while enjoying beautiful vistas that include Catalina Island. Come and see this beautiful oasis for yourself and be amazed by all it has to offer!
$1,050,000
570 Wayfield Street Orange, CA 92867
- Type:
- Single Family
- Sq.Ft.:
- 1,558
- Status:
- NEW LISTING
- Beds:
- 4
- Lot size:
- 0.17 Acres
- Year built:
- 1955
- Baths:
- 2.00
- MLS#:
- 24382117
ADDITIONAL INFORMATION
Well maintained family home with a pool. This home has an amazing floor plan with real hardwood floors throughout. The rooms are spacious with a Large kitchen and den for entertaining. A must see.
$1,050,000
Wayfield St Orange, CA 92867
- Type:
- Single Family
- Sq.Ft.:
- 1,558
- Status:
- NEW LISTING
- Beds:
- 4
- Lot size:
- 0.17 Acres
- Year built:
- 1955
- Baths:
- 2.00
- MLS#:
- 24-382117
ADDITIONAL INFORMATION
Well maintained family home with a pool. This home has an amazing floor plan with real hardwood floors throughout. The rooms are spacious with a Large kitchen and den for entertaining. A must see.
$1,600,000
7074 Villanueva Drive Orange, CA 92867
- Type:
- Single Family
- Sq.Ft.:
- 3,219
- Status:
- NEW LISTING
- Beds:
- 4
- Lot size:
- 0.13 Acres
- Year built:
- 2000
- Baths:
- 3.00
- MLS#:
- PW24074658
ADDITIONAL INFORMATION
Welcome to this upgraded VIEW HOME, nestled in a tranquil cul-de-sac within the highly desirable Serrano Heights community! The epitome of luxury living, this stunning BELLA VISTA PLAN 4 spans approximately 3,219 sq ft, seamlessly blending privacy with family comfort. Boasting high ceilings and elegant design throughout, this residence offers 4 Bedrooms plus a versatile downstairs room, perfect as a 5th BR or office, along with 3 Bathrooms and a spacious BONUS ROOM wired for surround sound, ideal for entertaining or relaxing with loved ones. French doors open to a balcony showcasing views of rolling hills, while the front courtyard invites guests into a beautifully appointed interior featuring luxury flooring on main floor, formal living and dining room. The chef's kitchen is a culinary delight, equipped with granite counters, stainless steel appliances, dual oven, ample cabinetry, and a large breakfast nook. The family room is a focal point, boasting a striking stone fireplace, soaring ceiling, and an entertainment center wired for surround sound. Retreat to the spacious master suite, complete with a vaulted ceiling, picturesque views, and an upgraded bathroom featuring granite countertops, dual sinks, soaking tub, walk-in shower, and his-and-hers walk-in closets. Outside, the landscaped backyard beckons with a built-in BBQ, creating an idyllic setting for outdoor entertaining. With a 3-CAR GARAGE, excellent schools, convenient amenities, including parks, walking trails and views of the surrounding hills. This home embodies pride of ownership. Don't miss this unparalleled opportunity for exquisite living.
- Type:
- Townhouse
- Sq.Ft.:
- 1,056
- Status:
- NEW LISTING
- Beds:
- 3
- Lot size:
- 0.06 Acres
- Year built:
- 1973
- Baths:
- 2.00
- MLS#:
- OC24078481
ADDITIONAL INFORMATION
Welcome to 18962 E Appletree Ln, rare opportunity for those seeking a one level home. This charming end unit in has an estimated 1056 sq ft living space, 3 bedrooms, 2 full baths in the Casitas Santiago Community. Ceiling fans in the living room, dining area and all bedrooms, spacious remodeled kitchen with granite countertop and self-closed cabinets. Freshly painted and new laminate wood flooring throughout adds a touch of warmth and charm. Two-car detached garage with laundry hookups is conveniently accessed through the courtyard. Relax on your private patio surrounded by fruit trees - apples, grapes, guava, persimmon and lemon after a busy day or peaceful moments under the stars. Home is few steps to the community pool and a nice greenbelt area. Walking distance to schools and places of worship. Close proximity to grocery stores, Orange Hill Restaurant, Orange County Mining Co. Easy access to the 22, 55,5, and 57 freeways, toll roads access and minutes to Old Town Orange, The Main Place, CHOC, St Joseph Hospital. This home presents an exceptional opportunity to own a cozy retreat in a prime location.
$1,795,000
1937 Fern Street Orange, CA 92867
- Type:
- Single Family
- Sq.Ft.:
- 2,721
- Status:
- NEW LISTING
- Beds:
- 4
- Lot size:
- 0.18 Acres
- Year built:
- 1965
- Baths:
- 3.00
- MLS#:
- OC24077347
ADDITIONAL INFORMATION
Welcome to this inviting residence nestled in the vibrant city of Orange, California. Located at 1937 N Fern Street, this charming home offers a perfect blend of comfort, style, and convenience. As you step inside, you're greeted by a warm and welcoming open atmosphere. The spacious living area features abundant natural light, creating a bright and airy ambiance. Ideal for both relaxation and entertainment, this space is perfect for hosting gatherings or simply unwinding after a long day. The well-appointed kitchen boasts modern Viking and Miele appliances, ample cabinet space, granite countertops/backsplash, and a breakfast nook surrounded by large windows. Adjacent to the kitchen is a cozy sitting area, perfect for enjoying casual conversations with family and friends. This home offers four generously sized bedrooms, providing plenty of space for rest and relaxation. The master suite is a peaceful retreat, complete with a private ensuite bathroom and ample closet space. Outside, the expansive backyard offers endless possibilities. Whether you're hosting summer pool parties, barbecues, gardening, or simply enjoying the California sunshine, this outdoor space is sure to delight. Conveniently located in the heart of Orange, this home offers easy access to a wealth of amenities. From shopping and dining to parks and recreation, everything you need is just minutes away. Don't miss your opportunity to make this wonderful property your own. Schedule a showing today and experience all that 1937 N Fern Street has to offer!
$1,549,000
7327 E Pinto Way Orange, CA 92869
Open House:
Wednesday, 4/24 5:00-8:00PM
- Type:
- Single Family
- Sq.Ft.:
- 2,450
- Status:
- NEW LISTING
- Beds:
- 4
- Lot size:
- 0.21 Acres
- Year built:
- 1986
- Baths:
- 2.00
- MLS#:
- CRPW24072390
ADDITIONAL INFORMATION
Welcome to your dream home at 7327 E. Pinto Way, nestled in the prestigious High Horse Trails Community of Orange. This immaculate pool home has a great floorplan with a generously sized guest bedroom on the main level and three full bathrooms within its 2,450 square feet of living space. All on a spacious 9,000 square foot lot, it's the perfect blend of comfort, style, and entertainment. Step inside to enjoy soaring ceilings and an open-concept layout that seamlessly connects the living room and dining area. The kitchen is a chef's delight, featuring granite counters, stainless steel appliances, and a convenient walk-in pantry. Adjacent to the kitchen, a cozy family room with fireplace and newer glass slider doors leading to your expansive backyard oasis. Enjoy summer barbecues on the generous covered patio, take a dip in the sparkling pool, or unwind in the soothing spa. A lush grassy yard provides ample space for outdoor activities, gardening and play. Natural light floods every corner of the home, creating a warm and inviting atmosphere. With one bedroom and a nearby bathroom conveniently located downstairs, and three additional bedrooms upstairs, there's plenty of space for everyone to spread out and relax. The primary suite offers a cozy sitting area, a generous walk-in clo
$1,499,000
5912 Bluebonnet Court Orange, CA 92869
- Type:
- Single Family
- Sq.Ft.:
- 2,074
- Status:
- NEW LISTING
- Beds:
- 5
- Lot size:
- 0.11 Acres
- Year built:
- 1998
- Baths:
- 3.00
- MLS#:
- PW24076768
ADDITIONAL INFORMATION
Welcome to Your Future Home nestled in The Cottages of Orange Hills. You will be captivated by this Stunning Sunset View Home with 4 bedrooms, 3 full bath, plus an additional versatile room can be converted into a main floor bedroom! Whether you need an additional 5th guest room, an office space, family den, workout or play area, the possibilities are yours! Entertain your guests within your spacious living room and dining area with plantation shutters and an open floor plan. Durable and textured espresso wood flooring paves the way into the heart of the home, your kitchen. This warm and inviting space is an entertainer's dream in layout and functionality. Cozy up to the fire in the family room while watching your favorite movies or listening to some great tunes on your Smart Entertainment System. There is plenty of space on the speckled granite counter tops with rolled travertine backsplash, storage in the custom maple wood cabinetry with beveled glass display and upgraded stainless steel appliances, including refrigerator, dishwasher, wine fridge, Trivection microwave, and double-oven. The island and breakfast bar are perfect for charcuterie board displaying and enjoying your guests with a beautiful array of appetizers you just cooked on your professional Wolf 5-burner cook top. Appreciate the abundant linen storage on the upstairs hall landing. After a quick retreat in your primary bedroom, relax in your oversized bathtub and separate shower with double vanity, and a view of the outdoors to watch the magnificent sunset views of Catalina Island and majestic canyon lights. While you sit outside under the solid covered patio with ambient lighting and listening to music through your smart speakers, you'll enjoy the trickling of two fountains. S'mores anyone? Under the stars in your backyard is a wood- burning fire pit and a built-in BBQ to complete your evening. Your grass will always be green with new artificial turf and low maintenance landscaping featuring colorful flowers and room for a vegetable garden. Other upgrades include a drip system, epoxied concrete patio finish, automatic sprinklers, soft-water system, plentiful garage storage and newer water heater. Did we mention you could benefit from the top-rated education in the award-winning schools in the Orange Unified School district, hiking trails, convenient shopping, premier dining experiences and more than you can imagine in this wonderfully made home? Close Proximity to freeways and toll roads.
$1,399,000
7059 Monaco Orange, CA 92867
Open House:
Sunday, 4/28 1:00-4:00PM
- Type:
- Single Family
- Sq.Ft.:
- 2,598
- Status:
- NEW LISTING
- Beds:
- 5
- Lot size:
- 0.13 Acres
- Baths:
- 3.00
- MLS#:
- 24378477
ADDITIONAL INFORMATION
This gorgeous home is nestled in the peaceful Serrano Heights community surrounded by lush landscaping, parks and picturesque hills. This PLAN 3 home is one of the largest plans and the most coveted in the tract with a beautifully designed landscape offering desirable curb appeal. Inside, you'll find a bright foyer, formal living room and dining room leading to a cozy family room with a fireplace. The kitchen is a chef's dream with granite countertops and a black granite double sink. The dining area overlooks the spacious, private and park-like backyard. There is a first floor bedroom and bathroom perfect for guests and privacy. The primary suite is large and luxurious with an updated spa-like bathroom and plenty of closet space. Two additional bedrooms and a full bathroom along with a laundry room are conveniently located on the second floor. There is also room to convert to a 5-bedroom layout. The third level loft offers a versatile space for office or play. Outside, there's a built-in gas barbecue featuring a counter-bar for outdoor dining and surrounded by mature trees and plants. The attached 2-car garage has plenty of storage space. This lovely home is conveniently located near schools, shops, major freeways and toll roads. For the naturalist, this beautiful home is near the Santiago Oaks Regional Park, Oak Canyon Nature Center, and Walnut Canyon Reservoir providing many opportunities to enjoy the scenic trails. OPEN HOUSE Scheduled 4/20 1-4pm & 4/21 1-4pm
- Type:
- Single Family
- Sq.Ft.:
- 729
- Status:
- NEW LISTING
- Beds:
- 2
- Lot size:
- 0.15 Acres
- Year built:
- 1956
- Baths:
- 1.00
- MLS#:
- OC24080209
ADDITIONAL INFORMATION
This is an Investor's Dream! The Value is in the Land, Zoned R2 with Plenty of Room for Expansion or Build Duplex. Currently it Houses a Very Charming 2 Bedroom, 1 Bath, 720 Square Foot Cottage with Cathedral Open Beam Ceilings and Dual Pane Windows. Covered Patios on both the Front and Rear of Home Currently Used for Storage, Additional Bedroom Space, and Laundry Hook-Ups. It's the Backyard that's Amazing! Wide RV Side Yard and Giant Backyard with Shade Trees and Open Concrete Patio. This Vintage 1954 Home has a Nice Living Room and Eat-In Kitchen with Gas Range. The Bathroom has a Tub/Shower Combo with Glass Enclosure. This Property is Well Located Near Excellent Schools and a Short Drive to the Center of Old Town Restaurants, Shopping, Farmers Market, Library, Parks, and Civic Center. Easy Access to the 55 and 22 Freeways. Hurry on this One. Great Opportunity - Won't Last!
- Type:
- Townhouse
- Sq.Ft.:
- 1,748
- Status:
- NEW LISTING
- Beds:
- 4
- Year built:
- 1995
- Baths:
- 3.00
- MLS#:
- OC24076487
ADDITIONAL INFORMATION
Wow, did not expect the quality upgrades, spaciousness, and open concept entertaining layout , inside and outside. This home is a must see!” YOUR NEW FAMILY HOME…CORNER END UNIT!! Upgraded Freshly painted Luxury Townhouse with loft located in the Bluffs at Belmont in Orange Hills. 4 bedrooms, 3 full baths, 1 DOWNSTAIRS bedroom with full bath. Gorgeous Kitchen features Granite Countertops, Stainless Steel Appliances, freshly custom painted cabinets, new large stainless steel sink with higher end pull down sprayer faucet. Open Living Room with Gas Fireplace & Custom Entertainment Center. Plantation shutters. Light Sandstone Tile flooring downstairs, NEW installed Luxurious Vinyl Flooring in ALL bedrooms and stairway with wood flooring in the Bonus open alcove area upstairs. Second floor Master Suite features private bath with Custom Slate & Stone Counter tops, Remodeled Shower with Dual Shower heads. Two Additional Bedrooms Upstairs with Full Bath. Upstairs Loft has plenty of room to be an office or playroom. Built in 1998 this home has apx. 1850 sq ft of interior living space. More outside living with a huge wrap around backyard patio finished with beautiful pavers. Entertainers will rejoice at the Custom built Island with Stainless Steel built in BBQ! Privacy provided by tall newer vinyl fencing. 2 car oversized direct access freshly painted garage. Inside laundry room downstairs. Great schools, including Villa Park High, Cerro Villa and Nohl Canyon elementary. Association Pool & Spa. Low HOA’s $372 and NO Mello Roos. *Showings on request* Buyers with their agents welcome ….compensation offered **
- Type:
- Condo
- Sq.Ft.:
- 1,115
- Status:
- NEW LISTING
- Beds:
- 2
- Year built:
- 1983
- Baths:
- 2.00
- MLS#:
- PW24076586
ADDITIONAL INFORMATION
***Wow! Value Range Price of $628,000-$668,000***Very cute 2 story condo in the Hills of Orange. You will love the Premium interior location. Dramatic vaulted ceiling & lots of windows highlight a contemporary floor plan. Features include a cozy fireplace, full size indoor laundry and balcony overlooking greenbelt. 1 car garage below unit with extra nook area. Enjoy Resort Style Association Pool, Spa, Clubhouse, and barbecues. Walking path across street along with hiking trails in Santiago Parks Regional Park. Close to Peters Canyon and Irvine Regional Park. Meet friends for a drink and enjoy amazing views at popular restaurants Orange Hills and Orange County Mining Co. just minutes away. Association Dues Include Water/Trash & Best of All-No Mello-Roos Taxes
$1,549,000
1975 N Lassen Boulevard Orange, CA 92867
- Type:
- Single Family
- Sq.Ft.:
- 2,101
- Status:
- NEW LISTING
- Beds:
- 4
- Lot size:
- 0.28 Acres
- Year built:
- 1979
- Baths:
- 2.00
- MLS#:
- CRPW24072284
ADDITIONAL INFORMATION
Welcome to 1975 N Lassen Boulevard, Located on a Cul-De-Sac and Corner Lot in the Desirable Mabury Ranch Community of Orange. This Dream Home Showcases Four Bedrooms, Two and a Half Bathrooms, Recessed Lighting, Luxury Vinyl Plank Flooring, and an Expansive Backyard. This Spacious Floor Plan Opens Directly to the Formal Living Room and Dining Room Showcasing Plenty of Natural Light. The Light and Bright Kitchen Enjoys Ample Amounts of Cabinet/Counter Space, Breakfast Nook, Opens to the Family Room and Overlooks the Backyard/Pool. The Family Room Showcases a Cozy Fireplace, Tile Floors, Bay Window, and Backyard Access Which is Perfect for Entertaining. The Bright Master Suite Boasts an En-Suite Bathroom with Dual Vanities, Mirrored Closet Doors, and an Additional Walk-In Closet. The Private Backyard is Perfect for Entertaining with a PebbleTech Pool and Spa, Numerous Fruit Trees (Orange, Lemon, Haas Avocado, Bacon Avocado, Fig and Pear), Large Grass Area, Covered Patio, Enclosed Kids Fort, and Lush Landscaping. Indoor Laundry Room. Attached Three Car Garage with a Large Driveway. Short Drive to Santiago Oaks, Peters Canyon and Irvine Regional Parks, Restaurants, Coffee Shops, Parks, and Walk to Horse/Hiking/Biking Trails. Easy Access to 55/91/57 Freeways and 241/261 Toll Roads. Do
$1,838,889
8036 E Santa Cruz Avenue Orange, CA 92869
Open House:
Wednesday, 4/24 5:30-8:00PM
- Type:
- Single Family
- Sq.Ft.:
- 3,188
- Status:
- NEW LISTING
- Beds:
- 5
- Lot size:
- 0.13 Acres
- Year built:
- 1989
- Baths:
- 3.00
- MLS#:
- CRPW24067294
ADDITIONAL INFORMATION
Situated on a premium interior lot within the highly coveted Santa Rosa community of Santiago Hills, this stunning home boasts an inviting ambiance and thoughtful upgrades throughout. The manicured front yard, adorned with artificial turf, sets the stage for the warm welcome within. Inside, the open concept floor plan is accentuated by soaring vaulted ceilings and an abundance of natural light, creating an ideal setting for hosting gatherings. The spacious living room, adorned with a marble fireplace, flows seamlessly into the formal dining room, which opens to the picturesque backyard through French doors. The kitchen shines with chic white cabinets and features modern appliances, including a double oven and wine fridge. Adjacent to the kitchen, the cozy family room boasts a brick fireplace, a large built-in cabinet with granite countertop, built-in speakers, as well as French doors leading to the outdoor entertainment area. Completing the main level is a versatile bedroom/home office, a full bath, a large indoor laundry room with sink & storage, and direct access to the three-car garage featuring 100% epoxy flooring and ample storage space. Outside, the private resort-style backyard offers a covered patio with a ceiling fan, an oversized spa with a waterfall feature, a built-in
- Type:
- Townhouse
- Sq.Ft.:
- 1,748
- Status:
- NEW LISTING
- Beds:
- 4
- Year built:
- 1995
- Baths:
- 3.00
- MLS#:
- CROC24076487
ADDITIONAL INFORMATION
Wow, did not expect the quality upgrades, spaciousness, and open concept entertaining layout , inside and outside. This home is a must see!� YOUR NEW FAMILY HOME…CORNER END UNIT!! Upgraded Freshly painted Luxury Townhouse with loft located in the Bluffs at Belmont in Orange Hills. 4 bedrooms, 3 full baths, 1 DOWNSTAIRS bedroom with full bath. Gorgeous Kitchen features Granite Countertops, Stainless Steel Appliances, freshly custom painted cabinets, new large stainless steel sink with higher end pull down sprayer faucet. Open Living Room with Gas Fireplace & Custom Entertainment Center. Plantation shutters. Light Sandstone Tile flooring downstairs, NEW installed Luxurious Vinyl Flooring in ALL bedrooms and stairway with wood flooring in the Bonus open alcove area upstairs. Second floor Master Suite features private bath with Custom Slate & Stone Counter tops, Remodeled Shower with Dual Shower heads. Two Additional Bedrooms Upstairs with Full Bath. Upstairs Loft has plenty of room to be an office or playroom. Built in 1998 this home has apx. 1850 sq ft of interior living space. More outside living with a huge wrap around backyard patio finished with beautiful pavers. Entertainers will rejoice at the Custom built Island with Stainless Steel built in BBQ! Privacy provided by tall
- Type:
- Condo
- Sq.Ft.:
- 1,115
- Status:
- NEW LISTING
- Beds:
- 2
- Year built:
- 1983
- Baths:
- 2.00
- MLS#:
- CRPW24076586
ADDITIONAL INFORMATION
***Wow! Value Range Price of $628,000-$668,000***Very cute 2 story condo in the Hills of Orange. You will love the Premium interior location. Dramatic vaulted ceiling & lots of windows highlight a contemporary floor plan. Features include a cozy fireplace, full size indoor laundry and balcony overlooking greenbelt. 1 car garage below unit with extra nook area. Enjoy Resort Style Association Pool, Spa, Clubhouse, and barbecues. Walking path across street along with hiking trails in Santiago Parks Regional Park. Close to Peters Canyon and Irvine Regional Park. Meet friends for a drink and enjoy amazing views at popular restaurants Orange Hills and Orange County Mining Co. just minutes away. Association Dues Include Water/Trash & Best of All-No Mello-Roos Taxes


Based on information from Combined LA/Westside Multiple Listing Service, Inc. as of {{last updated}}. All data, including all measurements and calculations of area, is obtained from various sources and has not been, and will not be, verified by broker or MLS. All information should be independently reviewed and verified for accuracy. Properties may or may not be listed by the office/agent presenting the information.
Orange Real Estate
The median home value in Orange, CA is $959,999. This is higher than the county median home value of $707,900. The national median home value is $219,700. The average price of homes sold in Orange, CA is $959,999. Approximately 54.87% of Orange homes are owned, compared to 41.46% rented, while 3.67% are vacant. Orange real estate listings include condos, townhomes, and single family homes for sale. Commercial properties are also available. If you see a property you’re interested in, contact a Orange real estate agent to arrange a tour today!
Orange, California has a population of 140,289. Orange is less family-centric than the surrounding county with 34.39% of the households containing married families with children. The county average for households married with children is 36.16%.
The median household income in Orange, California is $83,500. The median household income for the surrounding county is $81,851 compared to the national median of $57,652. The median age of people living in Orange is 35.2 years.
Orange Weather
The average high temperature in July is 85.2 degrees, with an average low temperature in January of 47.7 degrees. The average rainfall is approximately 13.7 inches per year, with 0 inches of snow per year.

