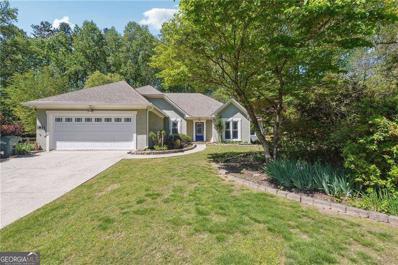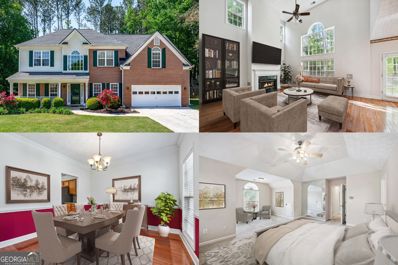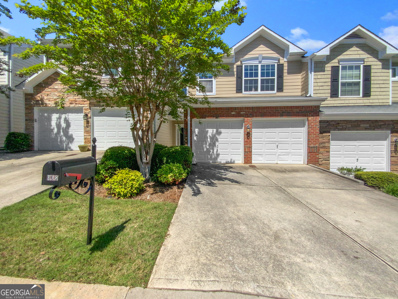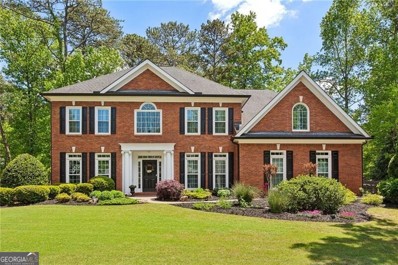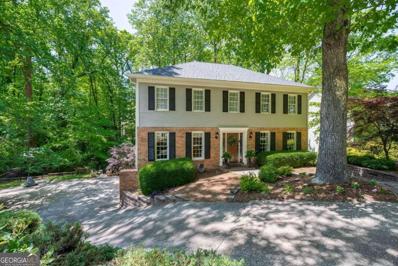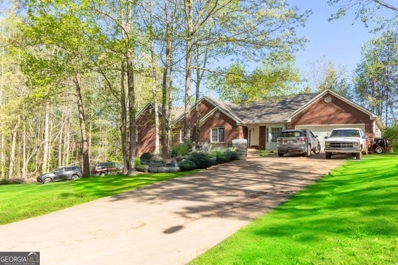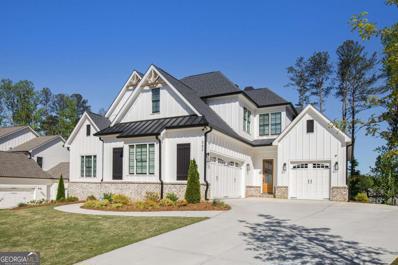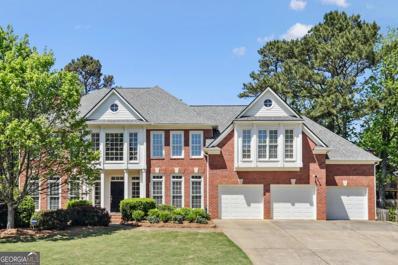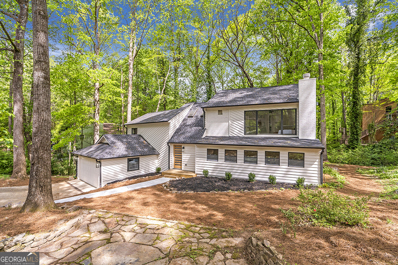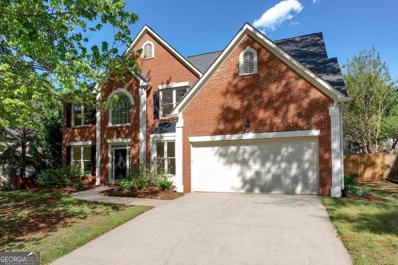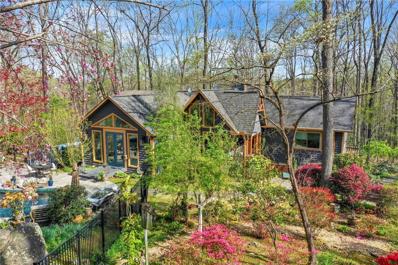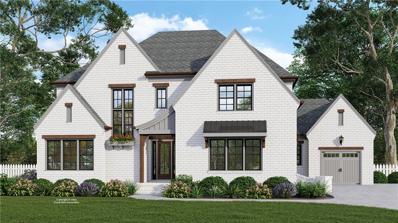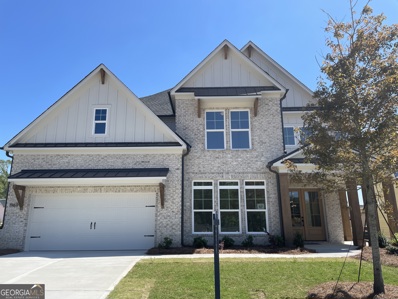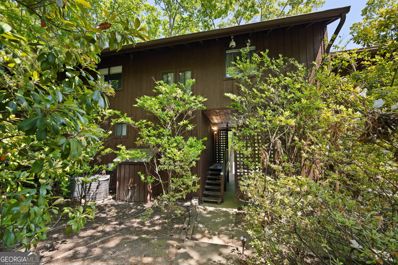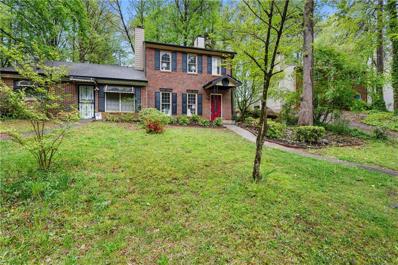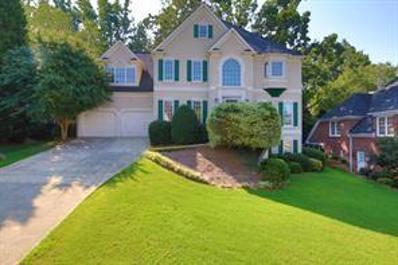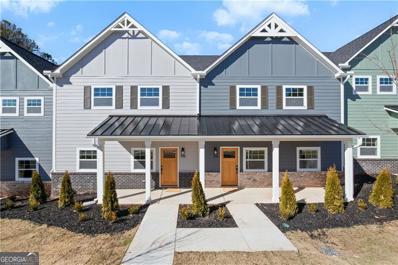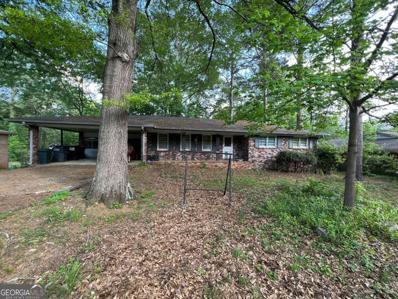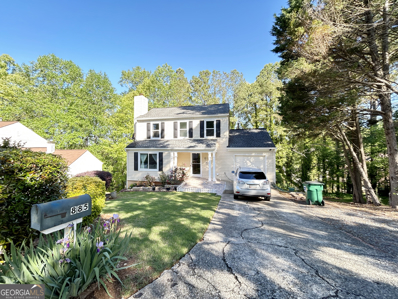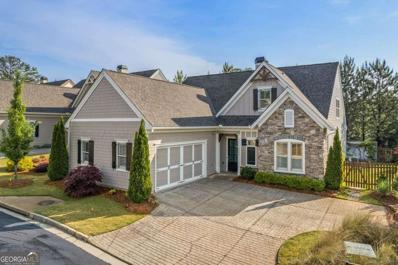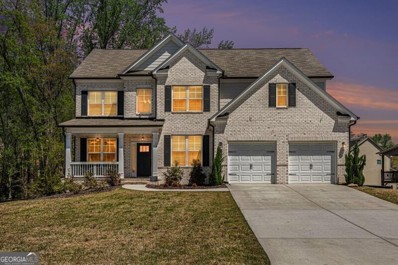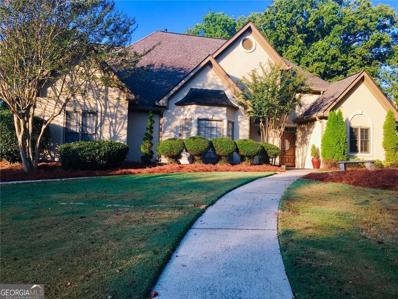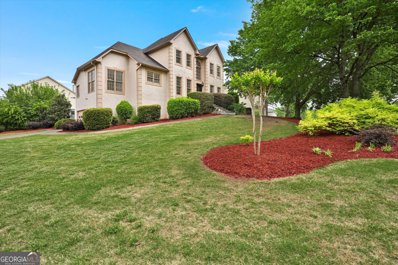Marietta GA Homes for Sale
- Type:
- Single Family
- Sq.Ft.:
- 2,343
- Status:
- NEW LISTING
- Beds:
- 4
- Lot size:
- 0.58 Acres
- Year built:
- 1990
- Baths:
- 2.00
- MLS#:
- 10286797
- Subdivision:
- Lee's Crossing
ADDITIONAL INFORMATION
Perched atop a spacious lot in Lee's Crossing and highlighted by meticulous landscaping, you'll fall in love with the splendor of life in Marietta at this 4 bed, 2 bath, renovated ranch! As you enter the property, you're greeted by a peaceful ambiance. A neutral color palate, glossy wood floors and towering windows emphasize comfort and tranquility. Open concept living ensures hosting is always a breeze and moves you seamlessly through each room of the home. A striking stone slate fireplace, custom mantle and elegant french doors in the living room will captivate your attention. You'll find yourself dazzled by a kitchen the envy of any cooking enthusiast; boasting soft close cabinets and drawers, under cabinet lighting, an apron sink, custom soapstone counters, and a 5 burner gas range with vent hood. The eat-in breakfast area showcases gorgeous bay windows and tantalizing peeks into the well-manicured backyard. A spacious owner's suite is the epitome of relaxation and restoration, sporting an enviable ensuite complete with large soaking tub, double vanity, and walk-in shower. Your walk-in closet boasts custom shelving and storage options, ensuring everything stays neat and organized. The secondary bedrooms are just as spacious and airy as the owner's suite, perfect for a growing family! Step outside into an impressive, fully fenced backyard featuring an Italian fireplace, fire pit, shed with porch, and rain barrels. Delight in warm summer nights dining Al Fresco on the covered patio. The grilling station guarantees many enjoyable gatherings grilling out with friends or family. Located an easy 10 minutes from the ever-bustling Marietta Square, you'll always find something to do! Local schools are all close by. Additionally, enjoy easy access to local parks, shopping, dining and GA-120. Book your showing today and come discover an exciting life in Marietta!
$755,000
2614 Murdock Road Marietta, GA 30062
- Type:
- Single Family
- Sq.Ft.:
- n/a
- Status:
- NEW LISTING
- Beds:
- 4
- Lot size:
- 0.34 Acres
- Year built:
- 1988
- Baths:
- 3.00
- MLS#:
- 10286792
- Subdivision:
- Ashley Hall
ADDITIONAL INFORMATION
Beautifully updated, two story, brick home with fnished daylight basement in sought after East Cobb County. Main foor has 9-foot ceilings, hardwood, and tile foors. A grand entrance with two story foyer, formal Dining Room and home Offce/fex space. Eat in kitchen with large island, granite counter tops, subway tile and stainless-steel appliances. Bay windows with French doors lead to screened porch. Family Room updates include stacked stone, gas freplace, custom lighting and woodwork with French doors in a bay leading to deck. Upstairs you will fnd a large master suite, boasting a trey ceiling and sitting area with bay window. The luxurious master bath has been updated and has a vaulted ceiling. Three additional bedrooms and a renovated bathroom complete the second story. The fnished daylight basement has a fex room, a huge entertainment area, which accommodates a pool table, with wood burning freplace, plenty of storage space and exterior doors leading to the backyard. The fenced backyard is a true oasis with extensive, professionally designed hardscaping and landscaping, huge frepit with stone surround, steps to natural area and stone path. Under the deck you will fnd a patio area for seating/grilling. Dual zoned HVAC, newer windows throughout, second back staircase leads to master suite, ceiling fans throughout, attic storage, whole house fan, gate access to backyard on both sides of house, level newer driveway, side entry garage. Swim and Tennis community in Murdock elementary, Hightower Middle and Pope HS school districts.
- Type:
- Single Family
- Sq.Ft.:
- 2,778
- Status:
- NEW LISTING
- Beds:
- 4
- Lot size:
- 0.31 Acres
- Year built:
- 1999
- Baths:
- 3.00
- MLS#:
- 10285467
- Subdivision:
- MacLand Park
ADDITIONAL INFORMATION
Welcome to this beautiful home nestled in the desirable Macland Park community. Upon arrival, you'll be greeted by its lovely curb appeal and a quaint and welcoming rocking chair front porch that invites you into a world of elegance and comfort. The 2-story foyer sets a grand entrance, leading you into the light-filled interior adorned with exquisite details. The dramatic 2-story fireside family room boasts a wall of windows, creating a beautiful focal point. Rear stairs provide convenient access to the upper level. The kitchen is a chef's dream, featuring stunning quartz countertops, a center island, separate breakfast area, and stainless steel appliances. Enjoy formal meals in the separate dining room, perfect for entertaining guests. Retreat to the oversized primary bedroom with a sitting area and large walk-in closet, complemented by a luxurious ensuite bath with dual vanities separate shower, and a wonderful soaking tub. The home offers generously sized secondary bedrooms for added comfort. Outside, you'll find a beautiful private backyard surrounded by trees, offering a peaceful retreat, complete with a rear patio for outdoor enjoyment. Residents of Macland Park enjoy access to neighborhood amenities including a clubhouse, pool, playground, tennis court, and picnic area. Conveniently located close to shopping, restaurants, schools-including Hillgrove High School-and TRUIST Park, this home offers the perfect blend of luxury and convenience. Don't miss out on this opportunity-schedule a showing today!
- Type:
- Townhouse
- Sq.Ft.:
- 1,748
- Status:
- NEW LISTING
- Beds:
- 3
- Lot size:
- 0.03 Acres
- Year built:
- 2005
- Baths:
- 3.00
- MLS#:
- 10286774
- Subdivision:
- Barrett Creek Twnhms
ADDITIONAL INFORMATION
Welcome to this beautifully nestled property that is designed with pleasing attributes to meet your needs for luxury and comfort. Stay warm on those cool nights by the fireplace, creating a mood of coziness and relaxation. The neutral color paint scheme across the house gives a soothing appeal that you can adapt to any particular style of interior design, making it your sanctuary. The primary bedroom is a haven of convenience boasting a sizeable walk-in closet providing ample storage for your wardrobe needs. Find tranquility in your private primary bathroom, equipped with double sinks rendering enough space for your toiletries. It also features a separate tub and shower for your bathing preferences, offering an atmosphere of both functionality and indulgence. Breathe new life into every corner of the property thanks to the fresh interior paint providing a polished look. This property exhibits a unique blend of comfort, style, and utility. Experience the ultimate lifestyle in a home that is thoughtfully designed with impressive features that would enhance your living experience. Don't miss this chance to make this beautiful property your home!
$415,000
1325 Glenover Way Marietta, GA 30066
- Type:
- Single Family
- Sq.Ft.:
- 2,442
- Status:
- NEW LISTING
- Beds:
- 4
- Lot size:
- 0.13 Acres
- Year built:
- 1997
- Baths:
- 3.00
- MLS#:
- 10286741
- Subdivision:
- East Worthington
ADDITIONAL INFORMATION
Welcome home! This charming home in the quiet East Worthington neighborhood provides you with access to everything there is to explore in Marietta AND allows you to escape the hustle and bustle at the end of the day. Easy access to several parks, including East Cobb Park, and you're just a short drive from the downtown square for dining, shopping, the local farmers market, and more! The home offers a potential mother-in-law suite on the lower level, or even rent the space as an apartment! The roof is brand new as of 2023.
- Type:
- Single Family
- Sq.Ft.:
- 3,531
- Status:
- NEW LISTING
- Beds:
- 5
- Lot size:
- 0.29 Acres
- Year built:
- 1999
- Baths:
- 4.00
- MLS#:
- 10286729
- Subdivision:
- Covington Ridge
ADDITIONAL INFORMATION
P R I M E EAST COBB LOCATION! RELOCATING SELLER HAS PRICED FOR IMMEDIATE SALE! GREAT INVENTORY IN DESIRABLE COVINGTON RIDGE. SHALLOWFORD FALLS, HIGHTOWER TRAIL AND POPE! NO BASEMENT NEEDED HERE. LOTS OF SPACE AND GREAT LAYOUT. THIS ONE S T U N S! SELLER HAS PUT CLOSE TO $80,000 IN IMPROVEMENTS SINCE 2021 PURCHASE INCLUDING NEW PAINT, CARPET, AND HARDWOOD FLOORING, WINDOWS, SHIPLAP/WOOD WALL DETAILING INCLUDING NEW PANTRY DOOR, LAUNDRY ROOM RENOVATION, WATER FILTRATION SYSTEM AND LANDSCAPING. ADDITIONAL IRRIGATION WAS ADDED FOR THE PLANTERS IN THE BACK AS WELL. INCREDIBLE WALK OUT OUTDOOR SPACE INCLUDING A FIREPLACE. THIS HOME HAS BEEN EXTENSIVELY UPDATED AND RENOVATED BETWEEN CURRENT AND PRIOR OWNER. COMPARE, LOOK AND HURRY. IT DOESN'T GET ANY BETTER THAN THIS!
- Type:
- Single Family
- Sq.Ft.:
- n/a
- Status:
- NEW LISTING
- Beds:
- 4
- Lot size:
- 0.39 Acres
- Year built:
- 1980
- Baths:
- 3.00
- MLS#:
- 10286631
- Subdivision:
- Providence Corners
ADDITIONAL INFORMATION
Fantastic Value in Walton High School District. Enter this updated and well cared for home in Providence Corners, an active Swim/Tennis Community. Enter the front door with the Living Room to the right and Dining Room to the left. The kitchen is spacious with a breakfast area, island, white cabinets and granite. The double ovens and electric cooktop make cooking a joy. The Family room is so comfortable with fireplace, bookshelves and it opens to the Living Room and out to the Sunroom overlooking a natural area. Upstairs are 4 bedrooms. The Primary bedroom features hardwood floors, the bath has been completely renovated with a frameless shower, double vanities and a custom closet. All baths have been updated.
- Type:
- Single Family
- Sq.Ft.:
- 4,413
- Status:
- NEW LISTING
- Beds:
- 7
- Lot size:
- 0.76 Acres
- Year built:
- 1996
- Baths:
- 6.00
- MLS#:
- 20180004
- Subdivision:
- None
ADDITIONAL INFORMATION
Spacious 7-Bedroom Home on 2 Acres with 3-Car Garage Welcome to this expansive estate nestled on 2 acres of land in Acworth, GA (30101). This stunning property boasts a 3-car garage and features 2 HVAC units, both just 5 years old (installed in 2003), ensuring efficient climate control throughout the home. The roof is in excellent condition, providing peace of mind for years to come. Outside, enjoy the convenience of 2full-size driveways, offering ample parking space for residents and guests alike. Inside, discover a total of 7 bedrooms and 5.5 bathrooms, providing generous living space for a growing family or those who love to entertain. Each bedroom offers comfort and privacy, while the bathrooms are designed with modern convenience in mind.
- Type:
- Single Family
- Sq.Ft.:
- 3,694
- Status:
- NEW LISTING
- Beds:
- 5
- Lot size:
- 0.39 Acres
- Year built:
- 2022
- Baths:
- 4.00
- MLS#:
- 10286530
- Subdivision:
- Ellis
ADDITIONAL INFORMATION
Welcome to this beautiful, custom built 5 bedroom, 4 bathroom home in the coveted Ellis Subdivision. This nearly new home invites you in with its charming entry foyer adorned with shiplap walls, setting the tone for the elegance that awaits within. Step inside to discover an open floor plan that seamlessly connects the kitchen, family room, and dining area, ideal for both daily living and entertaining. Gleaming hardwood floors guide you through the main level, where the gourmet kitchen steals the spotlight. Boasting floor-to-ceiling white cabinets, quartz countertops and adorned with soft gold/black accents. The kitchen is equipped with double ovens, stainless steel appliances, custom vent hood and a large striking blue island that infuses the space with sophistication. The kitchen overlooks the family room with soaring ceilings that are lined with spruce beams and features a brick fireplace, custom built in cabinets and shelves. The sliding glass doors are framed in wood and open up to the expansive screened-in porch, blurring the lines between indoor and outdoor living. The separate dining room features a custom shiplap ceiling and chandelier to provide an intimate setting to host dinners with loved ones. Retreat to the oversized primary suite on the main level where the vaulted ceilings are adorned with spruce beams to create a sense of grandeur and the ultimate place for relaxation. The primary bathroom boasts a luxurious soaking tub, tiled shower, double vanities, floating shelves and opens up to a custom closet. A Guest bedroom and full bathroom are also on the main level for convenience. Upstairs, three additional bedrooms and two bathrooms await, offering flexibility for use as office space or a cozy retreat. The unfinished basement features 10' ceilings, lots of windows & is already stubbed for a bathroom and offers endless possibilities for customization and expansion to suit your lifestyle. The 3-car garage features 8' insulated garage doors and makes parking larger vehicles a breeze. Every detail of this home has been thoughtfully designed to exceed your expectations. Don't miss out the opportunity to call this one yours! Community Amenities include Clubhouse, Pool, Pickle Ball, Playground and walking trails. Convenient to Barrett Parkway, Marietta Square, Kennesaw Mountain & much more!
- Type:
- Single Family
- Sq.Ft.:
- 3,863
- Status:
- NEW LISTING
- Beds:
- 4
- Lot size:
- 0.35 Acres
- Year built:
- 1994
- Baths:
- 4.00
- MLS#:
- 10286523
- Subdivision:
- Belmont
ADDITIONAL INFORMATION
You won't believe your eyes when you walk into this incredible home in the highly sought after neighborhood of Belmont. The two-story foyer has your spacious dining room, large enough to host the biggest gatherings on one side and your private office on the other. Head into your recently renovated kitchen with new appliances including a 5-burner gas Wolf cooktop and gorgeous hard marble island and countertops accented by a stunning marble backsplash. The sunroom has so many possibilities; playroom, office, den, you could even turn it into a screened porch! It leads out onto your sunny deck and your beautiful private, landscaped and fully fenced backyard. On the second floor, you will find the large primary bedroom retreat with a huge sitting area that could make a second office or reading nook! A retreat isn't complete without a completely renovated primary bath and they thought of everything with this one! Cavernous cathedral ceilings, large marble tiled shower and free-standing soaking tub, hard marble countertops, his and her vanities including custom storage for all the things that make you YOU! There are not one, not two, but three closets with custom organization systems. The three other secondary bedrooms, two of which have walk-in closets and are joined by a jack and jill bath and the other has it's one en-suite renovated bathroom. In the hallway there is a bonus space that is perfect for work or play. Don't miss the "upside down basement" where there are permanent stairs to the unfinished attic space that is perfect for storage which this house has an abundance of including the three-car garage that has wall to wall cabinetry so you can be incredibly organized! Did I mention the brand-new roof is only a week old! Belmont is a wonderful HOA community that includes swim and tennis as well as tons of family and even adult activities. Join the ladies book club, ladies and mixed tennis teams or bring kids to the pool opening pizza party! All of this is walking distance to Sope Creek National Park and a secret path leads to our beloved Sope Creek Elementary AND close proximity to all interstates and the Battery! Perfect work/life balance!
- Type:
- Single Family
- Sq.Ft.:
- 3,102
- Status:
- NEW LISTING
- Beds:
- 4
- Lot size:
- 0.46 Acres
- Year built:
- 1982
- Baths:
- 3.00
- MLS#:
- 10285215
- Subdivision:
- Spring Wood
ADDITIONAL INFORMATION
Look no further- Stunning renovation in sought after area and Lassiter school district. The modern design boasts with natural light married with warm hardwoods. Every level displays timeless features.of sophistication. 4 bedrooms and 3 full baths are situated to accommodate a growing family. An eat-in kitchen centers the home overlooking a spacious living area with vintage fireplace, wood beams, brilliant lighting and modern railing all just steps away from a quaint wine room or office. Perfect for entertaining with a 2-tier deck. Host gatherings fireside with an outdoor fireplace or fire pit. It's nestled on a serene lot near cul-de-sac. Convenient to restaurants and shopping. This home has so much to love and you can make it your own.
- Type:
- Single Family
- Sq.Ft.:
- n/a
- Status:
- NEW LISTING
- Beds:
- 4
- Lot size:
- 0.35 Acres
- Year built:
- 1996
- Baths:
- 3.00
- MLS#:
- 10285797
- Subdivision:
- Chaucer Place
ADDITIONAL INFORMATION
Nestled on a meticulously-maintained, spacious level lot in the Chaucer Place Community, this 4-bedroom, 2.5-bathroom home offers a serene retreat with a beautifully landscaped raised garden, adding a touch of natural beauty to the property. The kitchen has been newly renovated with quartz countertops and an extra-large walk-in pantry, while the primary bath suite has been beautifully updated to include a soaking tub and an additional sitting area. An additional bath has also been beautifully renovated to satisfy an array of design tastes. Enjoy extra living spaces, including an office and play room, making this home ideal for families and generational living. Step inside to discover a home filled with upgrades designed for modern and healthy living. The home boasts a brand-new HVAC system with new ducts plus UV-light filtering Remi Halos to ensure enhanced air quality to the whole-home. The home also includes a comprehensive water filtration system and reverse osmosis system in the kitchen. The interior features non-toxic hybrid resistant flooring and low VOC paint for a healthier indoor environment. The brand-new high efficiency washer and dryer will be left for your immediate use. Step outside to the backyard oasis, complete with a finished fence for privacy, a deck perfect for family gatherings, and a jungle gym that will stay on the property for endless outdoor fun. Modern, high efficiency fans throughout the home provide added comfort, and an ultra-quiet garage door ensures peaceful living. Embrace the community lifestyle with upcoming renovations at Sprayberry High School, as well as the vibrant and family-friendly atmosphere of the Chaucer Place community. This home offers a perfect blend of modern upgrades and thoughtful design touches for your comfortable living. Don't miss the opportunity to make this exceptional home, beautifully landscaped raised garden, and inviting backyard your new home Co schedule a viewing today!
$1,597,000
1700 Blackwell Road Marietta, GA 30066
- Type:
- Single Family
- Sq.Ft.:
- 3,611
- Status:
- NEW LISTING
- Beds:
- 4
- Lot size:
- 4 Acres
- Year built:
- 1980
- Baths:
- 3.00
- MLS#:
- 7373298
ADDITIONAL INFORMATION
Nestled within four acres of lush hardwoods, flowers, and gardens in East Cobb, this property is an oasis of tranquility. Floor-to-ceiling windows invite the beauty of the outdoors into the living spaces. Renovated in 2018, this home offers a blend of classic high-end features and unique touches. The open floor plan showcases wood beams, a 9-foot quartz island, recessed lighting, hardwood floors, and a striking 20-foot stone see-through fireplace. Kitchen is a chefs delight with double ovens, gas cooktop, ice maker, drawer microwave and trash compactor. In addition to the main house, amenities include a guest house, a heated saltwater pool (new equipment), a gazebo, a greenhouse, tennis and pickleball court, a firepit, two barns, a steel-covered carport for RV/boat parking, and raised garden beds. New HVAC high efficiency HVAC units (2) and water heaters (2). Truly a rare find in East Cobb. Sellers are sad to leave their sanctuary but excited to bless another with its tranquil serenity.
$1,650,000
2031 Old Dallas Road Marietta, GA 30064
- Type:
- Single Family
- Sq.Ft.:
- 4,465
- Status:
- NEW LISTING
- Beds:
- 5
- Lot size:
- 2 Acres
- Year built:
- 2024
- Baths:
- 5.00
- MLS#:
- 7373681
- Subdivision:
- Ellis
ADDITIONAL INFORMATION
Gorgeous New Construction Home. Custom Wembley Place Traditional Home sitting on 2 acre lot fronting on Old Dallas Road. Covered deck and Screen porch overlooking upper Ellis Lake, lovely view. Square footage 4,465. Home features 5 Bedrooms 5 full Baths Plus Full Basement stubbed for additional bath. 10ft ceiling on Main/9ft second story. Site finished red oak flooring through out 1st and 2nd floors. This home is a must see to appreciate all custom features.
- Type:
- Single Family
- Sq.Ft.:
- 3,583
- Status:
- NEW LISTING
- Beds:
- 5
- Lot size:
- 0.24 Acres
- Year built:
- 2024
- Baths:
- 5.00
- MLS#:
- 10286256
- Subdivision:
- Freestone Station
ADDITIONAL INFORMATION
NEW TOLL BROTHERS HOME! Ready for move in NOW. Our most popular Hendricks plan on slab with Fairview elevation located in Freestone Station, a new home community of 100 homes with spacious back yards, offering a unique opportunity to live in our closest community to the city, near major conveniences and surrounded by shopping, amenities and supported by highly desirable Cobb County schools. In addition to the chef's dream kitchen with quartz countertops, KitchenAid appliances and large island that opens to the covered back patio through triple sliding glass doors, the kitchen is open to the casual dining and the 2-story great room with tile fireplace surround to the ceiling. Unique Toll Brothers structural features include Primary Bath with free standing tub, sun-filled two-story great room with floor to ceiling linear window wall, mud room with built-in and enlarged full bedroom with full bath on the main level. Oak wood stair treads lead to a grand view from the catwalk overlook to below. All bedrooms have attached, en-suite private bathrooms. Upstairs laundry room includes laundry sink. This home includes a lawn sprinkler system on timer for convenience. Planned amenities include a pool, cabana, outdoor living area and pocket park. Come experience the Toll Brothers difference. Broker commission is 3% of Base Slab Price of $774,995.
- Type:
- Condo
- Sq.Ft.:
- n/a
- Status:
- NEW LISTING
- Beds:
- 2
- Lot size:
- 0.09 Acres
- Year built:
- 1975
- Baths:
- 2.00
- MLS#:
- 10286735
- Subdivision:
- Terrell Ridge
ADDITIONAL INFORMATION
Welcome to your new home in the heart of Marietta! This charming 2-bedroom, 2-bathroom condo offers the perfect blend of comfort, convenience, and style, in the highly sought-after Wheeler High School district, this condo is ideally situated for families seeking top-notch education. With close proximity to The Battery and Marietta Square, you'll enjoy easy access to an array of dining, shopping, and entertainment options. Plus, commuting is a breeze with convenient access to the interstate system, making it effortless to explore everything Atlanta has to offer. Step inside this Charming condo to discover a bright and spacious living area flooded with natural light. The open-concept layout seamlessly connects the living, dining, and kitchen areas, providing the perfect space for entertaining guests or relaxing after a long day. The stylish kitchen boasts sleek countertops, stainless steel appliances, and ample cabinet space for all your culinary needs. This home boasts 2 decks, one off the family room giving plenty of additional space and then one off the primary bedroom. Escape to the privacy of the primary bedroom suite, featuring a generously sized bedroom, walk-in closet, the second bedroom offers versatility and can be used as a guest room, home office, or whatever suits your lifestyle. Location, Schools, Access, this condo has what you need.
- Type:
- Townhouse
- Sq.Ft.:
- 1,408
- Status:
- NEW LISTING
- Beds:
- 3
- Lot size:
- 0.15 Acres
- Year built:
- 1982
- Baths:
- 3.00
- MLS#:
- 7373078
- Subdivision:
- Timber Creek
ADDITIONAL INFORMATION
Discover a treasure in West Marietta—a townhouse where cozy meets chic, and every corner tells a story of home and happiness. Just a hop from the lively Smyrna's shops and eats, it's a dream space waiting just for you! Welcome to a world where every inch shines like new. The roof? Brand spanking new. The air stays cool and the house is cozy with an all-new HVAC system. Never worry about cold showers; the water heater's brand new too. And talk about kitchen goals—the cabinets, shiny quartz countertops, and snazzy stainless-steel appliances are all ready for your first baking spree. But that's not all—every single bit of this home has been made over with fresh paint and new LVP floors that are easier to clean than your favorite pair of sneakers. And guess what? As we speak, the outside is getting a new dash of color with paint and some new siding to complete the full remodel! Step into the living room, where a fireplace made of bricks stands proud, ready to warm up chilly evenings. The kitchen isn't just a place to eat; it's where memories are cooked up! And right next to it, there's a big dining area that's perfect for anything from homework to feasts, with views of your very own backyard. Up the stairs, you'll find three spacious bedrooms — the primary suite even has double closets for all your treasures. The bathrooms? Oh, they're all spick and span with brand new tub/showers, vanities and lighting. The backyard is all fenced in, and the covered patio is the perfect place to host your family gatherings and BBQ events. If adventure is your thing, The Battery's just a skip away with cool spots to eat and play. And here's the cherry on top—no pesky HOA rules or rent limits here. Want to make this spot earn you some gold coins? You could rent it out for a great return on your investment. So, whether you're looking for a castle to call your own or a smart place to invest, this townhouse in West Marietta is just the ticket. Come take a peek and fall in love with your new home sweet home.
- Type:
- Single Family
- Sq.Ft.:
- 4,703
- Status:
- NEW LISTING
- Beds:
- 4
- Lot size:
- 0.23 Acres
- Year built:
- 1997
- Baths:
- 4.00
- MLS#:
- 7355141
- Subdivision:
- Cameron Glen
ADDITIONAL INFORMATION
Large, well-maintained home in sought after Marietta HS District! Home boasts a large finished basement w/plenty of storage/organizational space, new roof (2014), new HVAC, & new hardwood floors on main to compliment the open floor plan. Kitchen has plenty of storage space w/desk nook & views to fenced in back yard and fireside living room. Upstairs includes spacious bedrooms, laundry room, multiple baths and the master bedroom w/trey ceilings, large walk-in closet, roomy master bath, and view to Kennesaw Mtn. Plenty of space for the whole family!!!
$429,900
706 Fairgate Road Marietta, GA 30064
- Type:
- Townhouse
- Sq.Ft.:
- n/a
- Status:
- NEW LISTING
- Beds:
- 3
- Lot size:
- 0.07 Acres
- Year built:
- 2023
- Baths:
- 3.00
- MLS#:
- 10286153
- Subdivision:
- Fairgate Grove
ADDITIONAL INFORMATION
New construction conveniently located only 2 miles from Marietta Square! This community offers easy access to a plethora of dining, shopping, and entertainment options. Immerse yourself in the local culture, attend community events, and embrace the vibrant lifestyle of Marietta. Nature enthusiasts will love having the expansive and highly desirable Tumlin Park practically in your back yard and Talpa is opening their newest luxury grocery store/supermercado just 100 yards away in August of 2024, bringing additional value and growth to the area! Each unit offers an inviting exterior featuring covered front porches, private rear entry 2 car garages and abundant curb appeal. Step inside and be welcomed into the inviting family room featuring a lovely fireplace, built in wood shelving and views into both the expansive kitchen and dining area. Crown molding, designer paneling and recessed lighting are featured throughout the main level! Kitchen features include quartz countertops, tiled kitchen backsplash, shaker upgraded cabinetry and stainless steel appliances. Tucked away behind the kitchen is a large powder bath, access to your two car garage and staircase with site finished wood stair treads. The second story offers an oversized owners suite, large enough for a kind size bed and offering plenty of room for additional sitting area, an abundance of windows for natural light and a bathroom featuring a tile shower, soaking tub, upgraded cabinetry and a large walk-in owners closet. The second story also offers two large guest rooms, a large hall bath and a full laundry room and linen closet for additional storage. Upgraded designer features and upgraded flooring throughout including custom trim work, accent design walls, upgraded lighting and much more. Custom builder with attention to detail.***THIS HOME QUALIFIES FOR UP TO 100% FINANCING AND NO PMI with our preferred lender, SouthState Bank! Ask about community incentives and take advantage of entry level pricing! This exclusive and quiet 6 unit community offers a small playground, firepit and walking path for all within the community to enjoy!
$360,000
3098 Skyview Lane Marietta, GA 30066
- Type:
- Single Family
- Sq.Ft.:
- 1,842
- Status:
- NEW LISTING
- Beds:
- 4
- Lot size:
- 0.23 Acres
- Year built:
- 1965
- Baths:
- 2.00
- MLS#:
- 10285803
- Subdivision:
- Skyview
ADDITIONAL INFORMATION
Location, location, location!!! Perfect for investors or first-time home buyers! Nestled in a quiet neighborhood and great school districts, this home boasts plenty of living space w/ a separate dining/rec room. Use your imagination to make this the perfect home for you! There is a 500 SF unfinished basement with an extra bedroom along w/ a 280 SF screened in porch to relax after a long day! Septic was just serviced a week ago, and basement was waterproofed a couple of months ago! East Cobb is known for its excellent school system, recreation, dining, and sense of community! Schedule a showing today!
- Type:
- Single Family
- Sq.Ft.:
- 1,396
- Status:
- NEW LISTING
- Beds:
- 4
- Lot size:
- 0.32 Acres
- Year built:
- 1985
- Baths:
- 3.00
- MLS#:
- 10285662
- Subdivision:
- Highland Trace
ADDITIONAL INFORMATION
Rare find! One of the only move-in-ready houses in the 30066 zip code under 350k. This house offers an open floor plan with spacious bedrooms, a full (almost) finished basement, and a beautiful deck perfect for enjoying the outdoors. Inside you'll find a beautifully renovated kitchen with updated appliances and white cabinetry along with walk-in showers in both bathrooms. Enjoy 2 fewer appliances to move in, both the washer and dryer are staying in the house. This house is in a great school district conveniently located near Kennesaw, Acworth, and Marietta! Within a minute's drive of shops, restaurants, and many parks.
- Type:
- Single Family
- Sq.Ft.:
- 3,102
- Status:
- NEW LISTING
- Beds:
- 4
- Lot size:
- 0.14 Acres
- Year built:
- 2019
- Baths:
- 3.00
- MLS#:
- 10285616
- Subdivision:
- Village Green East Cobb
ADDITIONAL INFORMATION
Immaculate property nestled in a charming 55+ gated community in East Cobb, designed for those who appreciate a low-maintenance, "lock-and-leave" lifestyle without sacrificing luxury or comfort. This home boasts a host of high-end upgrades and is maintained in pristine condition, offering a turnkey experience for its new owners. Step through the front door and immediately notice the meticulous attention to detail evident in every corner of this home. From the custom plantation shutters and the striking floor-to-ceiling stone fireplace to the chef's dream kitchen equipped with quartz countertops, soft-close Dakota Maple cabinets, and state-of-the-art appliances, no expense has been spared. The oversized quartz island with bar seating is not just a focal point but the heart of the home, perfect for entertaining and everyday living. The open-concept living space flows seamlessly into the luxurious, covered patio, featuring elegant pavers and a brick privacy fence that encloses a beautifully landscaped side yardCoideal for pet owners or anyone seeking a private outdoor retreat. The main floor hosts the spacious primary bedroom, complete with a spa-like bathroom that includes an oversized shower with a bench seat and a rain shower head. DonCOt miss the guest suite on main bathed with natural sunlight, epitomizing main-level convenience and comfort. Ascend the upgraded staircase, adorned with an open wrought-iron railing, to discover a versatile loft area, a perfect setting for a home theater with adjacent reading nook. Flanking the loft are two generously sized bedrooms, each offering ample privacy and space. If you are concerned about storage space, donCOt be! The owners have floored space over the garage to provide ample room if right sizing from something larger! This vibrant community enjoys regular access to a delightful community garden and a pavilion equipped with an outdoor fireplace, grill, and seating areaCoperfect for social gatherings. Located with easy access to I-75, nearby shops, dining options, and the YMCA, this property is not just a house, but a gateway to a fulfilling and effortless lifestyle. Ready to move in and enjoy, this home awaits a discerning buyer looking for a blend of luxury, convenience, and quality.
- Type:
- Single Family
- Sq.Ft.:
- 4,864
- Status:
- NEW LISTING
- Beds:
- 6
- Lot size:
- 0.46 Acres
- Year built:
- 2020
- Baths:
- 5.00
- MLS#:
- 10285590
- Subdivision:
- Millwood Farms
ADDITIONAL INFORMATION
Millwood Farms Luxury: Executive Living Awaits! (Veterans! Use your VA loan to assume our 3.49% interest rate) Welcome home to your Millwood Farms Oasis! This stunning 6-bedroom, 5-bath executive home boasts unparalleled comfort and luxury at every turn with a fully finished designer terrace level. As you approach the property, you'll be greeted by a level lot and a large covered front porch, setting the tone for the elegance within. Step inside the expansive 2-story foyer, where luxe crown work and custom designer woodwork adorn the stunning study and separate dining area/sitting room. Enjoy effortless entertainment with the open-concept fireside living space that invites you in with a natural color scheme and abundant natural light. The chef's kitchen is a culinary delight, featuring double ovens, ample custom cabinetry, solid surface countertops, stainless steel appliances, a large pantry, and a spacious island with an eat-in kitchen area. Relax by the fireplace or enjoy tranquil evenings on your private deck. The main level also offers a spacious bedroom with a private full bath, perfect for guests. Upstairs, you will find a luxurious owner's suite complete with a large sitting area, Trey ceiling, beautiful lighting and a stunning spa bath with stunning tile work, separate shower, soaking tub, and his and her vanities. The owners closet features custom cabinetry for organizing your wardrobe. Three additional spacious bedrooms, one with an en-suite and the others sharing a large bathroom, and a cozy loft perfect for lounging complete the upper level. For the ultimate entertainment zone, descend to the finished terrace level, a true showstopper! Enjoy gleaming flooring, a home gym, a rec area for gaming or entertainment, and a custom wet bar with designer cabinetry, quartz countertops, and built-in mini refrigerator and microwave. The theater area is fully equipped with built in surround sound, a projector and enormous 110 x 62-inch screen for the perfect in-home movie night experience The 6th bedroom on the terrace level is elegantly designed with a custom closet and a private full bath featuring an oversized stand-up shower, designer tile surround, and custom sink. Step out onto the patio and soak in the serene fenced backyard, complete with a fire pit for cozy evenings under the stars. This home is a must-see! Don't miss your chance to own this slice of luxury living!
$510,000
620 Trailwood Marietta, GA 30064
- Type:
- Single Family
- Sq.Ft.:
- 3,023
- Status:
- NEW LISTING
- Beds:
- 5
- Lot size:
- 0.43 Acres
- Year built:
- 1988
- Baths:
- 3.00
- MLS#:
- 10285556
- Subdivision:
- Lee's Crossing
ADDITIONAL INFORMATION
Welcome to an exclusive investment opportunity in a sought-after swim and tennis community near downtown Marietta. This renovation project holds significant potential, as it is situated in a prime location within the area. Downstairs is framed to be completed. *New marble floor throughout the main level. The property features an in-ground pool and is conveniently close to Marietta Square, New Marietta Market, Kennesaw Mountain, The National Battlefield, plenty of shopping and dining options, I-75 and Suntrust Park. Moreover, the community is renowned for its excellent schools in the Marietta area.
- Type:
- Single Family
- Sq.Ft.:
- 2,938
- Status:
- NEW LISTING
- Beds:
- 4
- Lot size:
- 0.26 Acres
- Year built:
- 1988
- Baths:
- 3.00
- MLS#:
- 10283010
- Subdivision:
- Sheffield
ADDITIONAL INFORMATION
Welcome to this Stucco exterior home with majestic double iron front doors leading into a wide two-story foyer that gives access to formal and separate living, dining and family rooms. This home is situated on a nice corner lot. It has hardwood floor appointments throughout the main and upper levels. The primary bedroom is on the main level. The updated kitchen appliances, tile backsplash and tile flooring have all been added. The breakfast bar or sunny breakfast area is the perfect spot for your morning coffee. In the family room is a fireplace, a wet bar and a back wall of windows giving a view of the screened in porch/deck and making for great entertaining spaces. The upstairs common area overlooks the foyer and family room. Upstairs are two additional bedrooms, a full bath and a fourth bedroom/bonus room that could be used as an office or nursery. Below the main level is the two-car garage with unfinished basement spaces awaiting the new homeowner's finishing touches. This subdivision's pool and tennis areas are a short stroll away. All of this is in Sheffield subdivision, a convenient East Cobb community with great access to schools, shopping, dining, Braves Stadium, I-75 and so much more.

The data relating to real estate for sale on this web site comes in part from the Broker Reciprocity Program of Georgia MLS. Real estate listings held by brokerage firms other than this broker are marked with the Broker Reciprocity logo and detailed information about them includes the name of the listing brokers. The broker providing this data believes it to be correct but advises interested parties to confirm them before relying on them in a purchase decision. Copyright 2024 Georgia MLS. All rights reserved.
Price and Tax History when not sourced from FMLS are provided by public records. Mortgage Rates provided by Greenlight Mortgage. School information provided by GreatSchools.org. Drive Times provided by INRIX. Walk Scores provided by Walk Score®. Area Statistics provided by Sperling’s Best Places.
For technical issues regarding this website and/or listing search engine, please contact Xome Tech Support at 844-400-9663 or email us at xomeconcierge@xome.com.
License # 367751 Xome Inc. License # 65656
AndreaD.Conner@xome.com 844-400-XOME (9663)
750 Highway 121 Bypass, Ste 100, Lewisville, TX 75067
Information is deemed reliable but is not guaranteed.
Marietta Real Estate
The median home value in Marietta, GA is $455,000. This is higher than the county median home value of $249,100. The national median home value is $219,700. The average price of homes sold in Marietta, GA is $455,000. Approximately 36.19% of Marietta homes are owned, compared to 53.77% rented, while 10.05% are vacant. Marietta real estate listings include condos, townhomes, and single family homes for sale. Commercial properties are also available. If you see a property you’re interested in, contact a Marietta real estate agent to arrange a tour today!
Marietta, Georgia has a population of 60,203. Marietta is less family-centric than the surrounding county with 26.79% of the households containing married families with children. The county average for households married with children is 34.9%.
The median household income in Marietta, Georgia is $50,963. The median household income for the surrounding county is $72,004 compared to the national median of $57,652. The median age of people living in Marietta is 33.5 years.
Marietta Weather
The average high temperature in July is 85.5 degrees, with an average low temperature in January of 29.4 degrees. The average rainfall is approximately 52.7 inches per year, with 1.3 inches of snow per year.
