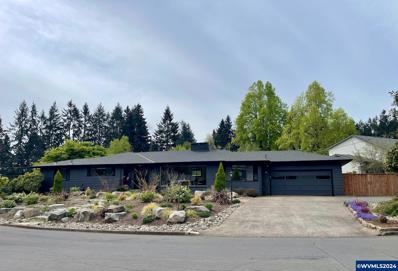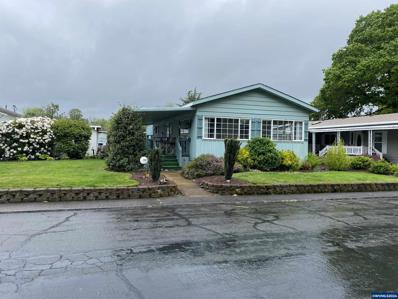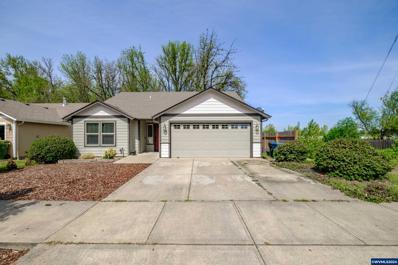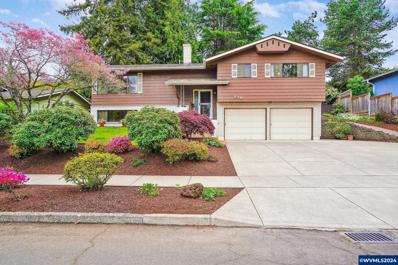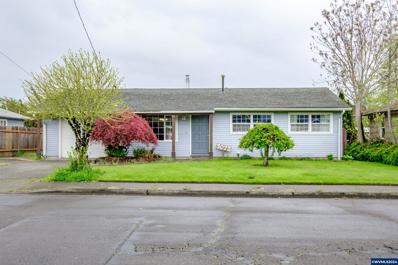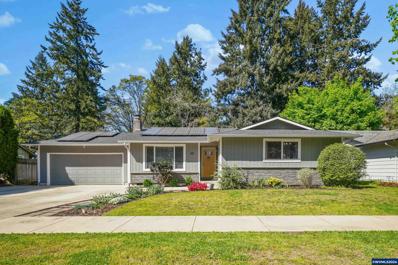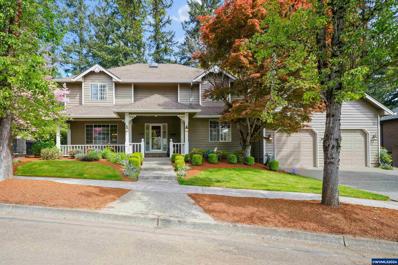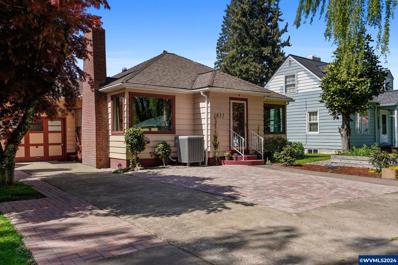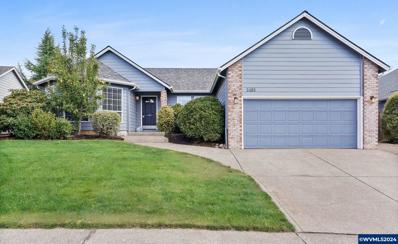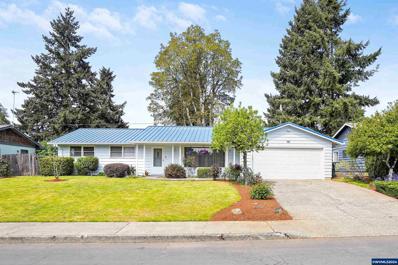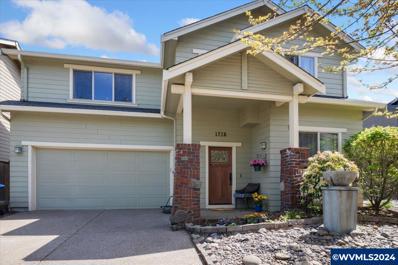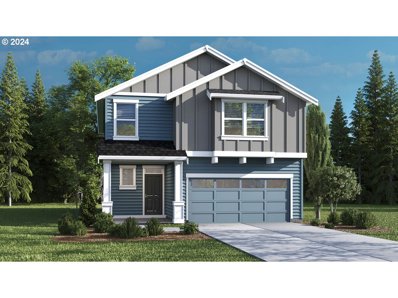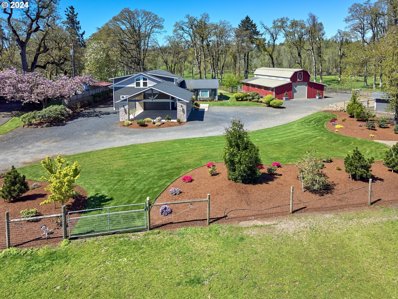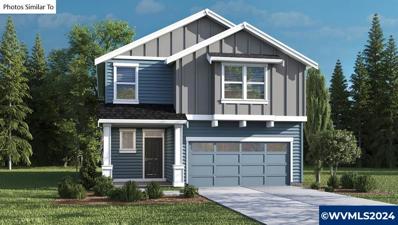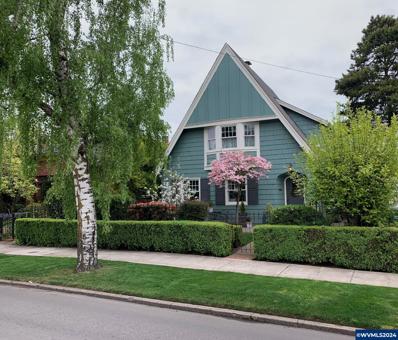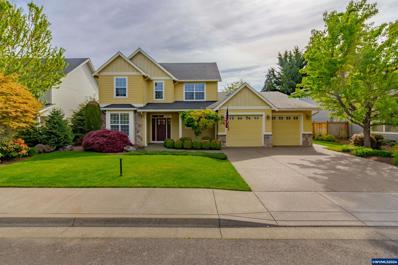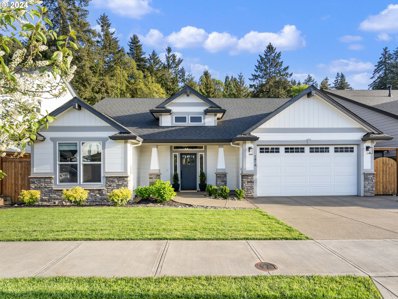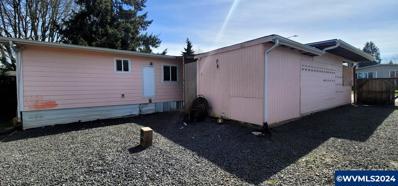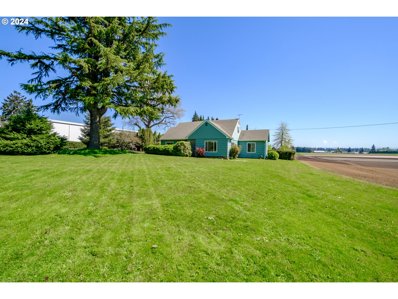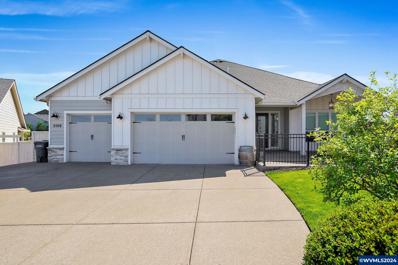Salem OR Homes for Sale
$540,000
1031 FAWN St Salem, OR 97304
- Type:
- Single Family
- Sq.Ft.:
- 2,404
- Status:
- NEW LISTING
- Beds:
- 5
- Lot size:
- 0.13 Acres
- Year built:
- 2004
- Baths:
- 3.00
- MLS#:
- 24517678
ADDITIONAL INFORMATION
Welcome to your dream home in the heart of West Salem's prestigious Deer Ridge Estates! This stunning 5-bedroom, 2.5-bath property offers modern luxury and convenience with smart features like a state-of-the-art sprinkler system and garage door opener. The recently remodeled kitchen, complete with high-end stainless steel appliances installed in 2022, is a culinary haven. Outside, enjoy your own private oasis with a tranquil water feature and plumbed outdoor gas fireplace, while RV parking adds practicality. Breathtaking views from the primary bedroom, coupled with a new roof and fresh paint in 2023, ensure both beauty and functionality. Situated in a sought-after neighborhood near excellent schools and amenities, this home offers the perfect blend of comfort and convenience. Don't miss your chance to make this your forever home? Schedule your showing today!
$439,500
1792 CHURCH St Salem, OR 97301
- Type:
- Single Family
- Sq.Ft.:
- 2,488
- Status:
- NEW LISTING
- Beds:
- 4
- Lot size:
- 0.08 Acres
- Year built:
- 1934
- Baths:
- 2.00
- MLS#:
- 24359914
- Subdivision:
- Grant
ADDITIONAL INFORMATION
Step into the charm of yesteryear with this delightful 1934 home nestled in a charming neighborhood. As you approach, you'll be greeted by the allure of a corner lot, offering a 4-bedroom, 2-bathroom home which exudes character from every angle. Upon entering you will soon discover the timeless appeal of the original tile in the bathrooms, a testament to the craftsmanship of a bygone era. The warmth of the original wood floors invites you further into the home, leading you to discover custom built-ins that add both functionality and charm. The main floor welcomes you with a cozy living and dining area, perfect for gathering with loved ones. Here, you'll find a bedroom and a full bath, providing convenience and comfort. Additionally, there's an office space or second bedroom, offering flexibility to suit your needs. Venture upstairs to discover even more living space, including a spacious living room that beckons relaxation and entertainment. Two additional bedrooms and another full bathroom providing ample accommodation for family and guests alike. Outside, a one-car garage with storage offers convenience, while the large unfinished basement provides endless potential for expansion and additional storage. With laundry facilities conveniently located in the basement, household chores become a breeze. This 1934 charmer is more than just a house; it's a timeless sanctuary where memories are made and cherished. Come and experience the nostalgia and allure of this enchanting home for yourself.
$675,000
596 Welcome Wy SE Salem, OR 97302
- Type:
- Single Family
- Sq.Ft.:
- 2,870
- Status:
- NEW LISTING
- Beds:
- 4
- Year built:
- 1959
- Baths:
- 3.00
- MLS#:
- 816072
- Subdivision:
- Faye Wright
ADDITIONAL INFORMATION
Location!! Well maintained and updated in Alderbrook Manor. 4 bedrooms, 3 bathrooms and finished basement. Newer exterior paint, roof, tile and forced air unit in basement. Amazing outdoor space with custom built pavilion. Don't miss out on seeing this one.
- Type:
- Other
- Sq.Ft.:
- 1,026
- Status:
- NEW LISTING
- Beds:
- 2
- Year built:
- 1965
- Baths:
- 2.00
- MLS#:
- 816071
- Subdivision:
- Paradise Island
ADDITIONAL INFORMATION
Affordable 2BR/2BA home near clubhouse & pool in Paradise Island's 55+ park. Lots of vinyl wndws for natural light & floor plan has 3 exits; newer heat pump heats/cools; laminate floors in main areas; shwr in MBA; huge MBR; tons of built-ins; all appls in home stay, plus Rubbermaid shed in yard. Xtra lg shed/shop at carport's end & addn'l parking; south facing garden spot w/ apple tree & fncd side yard.
$430,000
1761 Douglas Av SE Salem, OR 97302
- Type:
- Single Family
- Sq.Ft.:
- 1,344
- Status:
- NEW LISTING
- Beds:
- 3
- Lot size:
- 0.13 Acres
- Year built:
- 2015
- Baths:
- 2.00
- MLS#:
- 816003
- Subdivision:
- Morningside
ADDITIONAL INFORMATION
This modern, cozy South Salem home has everything you need! Nestled in the heart of a close-knit neighborhood, this charming property offers the perfect blend of comfort and convenience. Boasting an open floor plan with vaulted ceilings, this home provides ample space inside, while outside, a park-like setting awaits you on the private patio with a beautiful view. Conveniently located near parks, schools, shopping, and dining, with easy access to major roads for commuters. Welcome home!
$495,000
570 Juneau Dr SE Salem, OR 97302
Open House:
Saturday, 4/27 1:00-3:00PM
- Type:
- Single Family
- Sq.Ft.:
- 2,100
- Status:
- NEW LISTING
- Beds:
- 3
- Lot size:
- 0.21 Acres
- Year built:
- 1973
- Baths:
- 3.00
- MLS#:
- 815779
- Subdivision:
- Faye Wright
ADDITIONAL INFORMATION
Welcome home! As you step inside this charming split-level residence, you'll be greeted by a warm and inviting living space, perfect for relaxing or entertaining guests. This home features a spacious living room adorned with natural light pouring in through large windows, creating the perfect blend of cozy comfort. Step outside to enjoy the backyard perfect for summer barbecues, gardening, or simply enjoying the fresh air. Don't miss your chance to make this delightful home your own, schedule your showing!!
$384,900
3072 Hammel Ne St Salem, OR 97301
- Type:
- Single Family
- Sq.Ft.:
- 1,404
- Status:
- NEW LISTING
- Beds:
- 4
- Year built:
- 1961
- Baths:
- 2.00
- MLS#:
- 816060
- Subdivision:
- Washington
ADDITIONAL INFORMATION
Beautiful single level ranch style home that is totally move-in ready. This home comes with nice laminate and hardwood flooring, and spacious living area's throughout. Open Kitchen that flows to both Family room and front room. Large family room with cozy fireplace insert. Connecting to a large covered back deck with an amazing backyard! One of a kind! almost 1/3 of a acre lot. Rare find. 4 bedroom 2 Bath.
$385,000
1835 20TH St Salem, OR 97301
- Type:
- Single Family
- Sq.Ft.:
- 1,641
- Status:
- NEW LISTING
- Beds:
- 3
- Lot size:
- 0.16 Acres
- Year built:
- 1939
- Baths:
- 2.00
- MLS#:
- 24538104
ADDITIONAL INFORMATION
This Englewood area charmer is a must see! Sturdy and meticulously maintained home situated on an incredible, generously sized lot. Recent updates include 7 high quality Anderson vinyl windows, 2.5 ton heat pump, and furnace in the last 3 years. Features original hardwood floors, a cozy fireplace, mudroom, built-ins, ample storage area, and fresh paint throughout. 2 full bathrooms and additional room that could be made into a 4th bedroom in the basement. Spacious kitchen with tile backsplash, new flooring, and paint. Granite counters and fresh paint in bathroom. Extensively landscaped yard with gravel and raised garden beds. Property offers the benefits of low maintenance care, while also serving as a gardener's paradise. 24ft gate with alley access. Fully fenced yard with two ~200sqft outbuildings in addition to the 1-car attached garage. An abundance of perennials and thousands of new pavers added to replace old driveway and create walk paths on property.Current owner has replaced the sewer line, added a sump pump, and replaced the roof with Owens Corning 40-year rated shingles. Recent removal and proper decommissioning of oil tank with DEQ on file. New windows and heat pump have drastically improved home's energy efficiency and reduced electricity bill according to seller. Home inspection performed 4/18/24, inspection report available to interested parties. This property boasts many modern updates while retaining its original mid-century aesthetic. All nestled on a quiet/peaceful street that is centrally located and convenient to schools, shopping, and I-5. Don't miss your opportunity to tour this beauty!
$625,000
1493 35TH Ave Salem, OR 97304
- Type:
- Single Family
- Sq.Ft.:
- 2,768
- Status:
- NEW LISTING
- Beds:
- 4
- Lot size:
- 0.21 Acres
- Year built:
- 1977
- Baths:
- 3.00
- MLS#:
- 24331626
- Subdivision:
- Chatnicka Heights
ADDITIONAL INFORMATION
Stunning Views & Private Lot make this home a Perfect 10! Views from almost every room! Gorgeous Kitchen w/ Quartz Counters, Custom Cabinets, SS Appliances, Vaulted Wood beam ceilings, Wood FP, 2 Eating Areas, Front Deck to enjoy morning coffee and a Sunrise. Primary Suite w/ walk in closet & dual sinks, Good sized bedrooms, possible 5th bedroom or office (no closet) Large Bonus room w/ pool table. Large laundry room w/ counter & cabinets. Backyard boasts basketball court, covered deck for bar b q, open deck for entertaining, yard, tons of trees, blueberry's & shed. End of Street RV/Boat Parking, Central Air, Private. Low County Taxes. Come home and relax, enjoy the privacy & views. Open Saturday 12-2.
$465,000
611 Rockwood St SE Salem, OR 97306
Open House:
Sunday, 4/28 1:00-3:00PM
- Type:
- Single Family
- Sq.Ft.:
- 1,440
- Status:
- NEW LISTING
- Beds:
- 3
- Lot size:
- 0.17 Acres
- Year built:
- 1979
- Baths:
- 2.00
- MLS#:
- 815491
- Subdivision:
- Sumpter
ADDITIONAL INFORMATION
This is a great Ironwood Estates home. This one story home had an addition off the back to enlarge the kitchen so it has a nice open living space with a large kitchen for the square footage. That 1970s sunken living room was framed in creating a true one story, almost stepless house. The sellers did extensive concrete work, added solar panels, remodeled the bathrooms, added flooring, installed the water heater, ac, repainted interior and exterior all in the past 7 years. Ever wandered into a home and thought, "Ah, the '70s called, they want their sunken living room back"? Well, worry no more! The current owners of this Ironwood Estates gem did us all a favor: they eliminated the infamous step-down living roomâbecause letâs face it, nobody enjoyed the mini heart attack from almost tripping over that step with their morning coffee. Now, you can safely shuffle to your comfy chair, coffee in hand, without any surprises. All non-morning people, you're welcome.ÂÂThis home, once an excellent specimen of the cramped and closed-off kitchen of yesteryears, now has a spacious kitchen with a butcher block island, shimmering quartz countertops, a pantry, and sleek new cabinets. Moms and dads no longer need to walk out of the kitchen to yell at their kids. They can initiate the glare right from the kitchen with a direct line of sight with this open floor plan. Thanks to a generous addition, the dining room now caters comfortably to your sprawling family feasts, with extra space to add additional tables so that people who can't talk nicely to each other at Thanksgiving can sit at separate tables. But the magic doesnât stop there.Speaking of entertainment, the party can spill from the kitchen to the newly crafted concrete patio outsideâperfect for those who like their gatherings with a side of fresh air. With a backyard gate that opens directly to Sumpter Park, this home is a dream. Imagine the pre-Thanksgiving family basketball game becoming a cherished annual tradition. And with schools like Sumpter, Crossler, and Sprague in the mix, youâre in the perfect spot for excellence.Inside, both bathrooms are remodeled to perfection, and solid flooring runs throughoutâbecause we know that kids and pets arenât always the tidiest of housemates.And yes, the upgrades keep coming: a new roof, water heater, chic exterior paint, and even solar panels installed in 2021âmaking your electricity bills almost as tiny as $15.90 per month. Plus, youâll inheri
$795,000
1595 Cambridge Dr SE Salem, OR 97302
Open House:
Sunday, 4/28 1:00-3:00PM
- Type:
- Single Family
- Sq.Ft.:
- 3,324
- Status:
- NEW LISTING
- Beds:
- 4
- Lot size:
- 0.27 Acres
- Year built:
- 1987
- Baths:
- 3.00
- MLS#:
- 815611
- Subdivision:
- Pringle
ADDITIONAL INFORMATION
Get ready to fall in love with this Cambridge gem. Nestled in one of the most desirable neighborhoods, this home is brimming with charm, space, and endless possibilities. After 18 years of fond memories, the current owners are handing over the keys, and it's your turn to make this house your home. As you step through the front door, you're greeted by a spacious living room that could double as a home library, complete with a fireplace and elegant built-in shelves. The possibilities are endless: turn it into a quiet reading nook, a place to showcase your baby grand piano or a cozy corner for family game nights. The formal dining room seamlessly flows into the living room, offering ample space for entertaining friends and family. When it comes to hosting, this home has you covered!The remodeled kitchen is a culinary delight. It features a charming breakfast nook with a view of the private backyard, perfect for those morning moments with a steaming cup of coffee or tea. If you're a fan of Super Bowl parties, this kitchen was designed with you in mind. Spread out your snacks on the island and let the festivities begin! And don't worry, there's plenty of room for movie nights, birthday parties, or gaming marathons. The family room, conveniently connected to the kitchen, is a cozy retreat with a gas fireplace. It's the ideal spot for those casual winter evenings when all you want to do is curl up with a good book or binge-watch your favorite shows.Upstairs, you'll find the spacious primary bedroom, complete with a luxurious bathroom featuring dual vanities, a soaking tub, and a separate shower. It's like having a spa at home! The other bedrooms are equally inviting, offering plenty of space for a growing family or visiting guests.Step outside to your private and lush backyard, which features a large deck that's perfect for weekend barbecues, a game of catch, or simply relaxing with a good book. If you're a gardening enthusiast, you'll love the sunny spots for your favorite veggies and a pollinator garden to attract all the right kind of buzz.The 420-square-foot two-car garage is just half of the story. A previous owner converted a portion of the original 840 sq foot garage into an art studio, while the current owner used it as a playroom. This space could easily go back to a 3-car tandem garage with shop space. Use it as an art studio, a workshop, a rec room, or even a small apartment for aging parents or adult children.
- Type:
- Single Family
- Sq.Ft.:
- 1,641
- Status:
- NEW LISTING
- Beds:
- 3
- Lot size:
- 0.16 Acres
- Year built:
- 1939
- Baths:
- 2.00
- MLS#:
- 816034
- Subdivision:
- Englewood
ADDITIONAL INFORMATION
This Englewood charmer is a must see! Meticulously maintained home situated on an incredible lot. Recent updates include Anderson Windows, 2.5 ton heat pump, and furnace in last 3 years. Features original hardwood floors, cozy fireplace, mudroom, built-ins and ample storage. 2 full baths and a possible 4th bedroom in basement. Extensively landscaped yard that is both low maintenance and a gardener's paradise. 24ft gate with alley access. Fully fenced with two ~200sqft outbuildings. Fresh interior paint. This Englewood area charmer is a must see! Sturdy and meticulously maintained home situated on an incredible, generously sized lot. Recent updates include 7 high quality Anderson vinyl windows, 2.5 ton heat pump, and furnace in the last 3 years. Features original hardwood floors, a cozy fireplace, mudroom, built-ins, ample storage area, and fresh paint throughout. 2 full bathrooms and additional room that could be made into a 4th bedroom in the basement. Spacious kitchen with tile backsplash, new flooring, and paint. Granite counters and fresh paint in bathroom. Extensively landscaped yard with gravel and raised garden beds. Property offers the benefits of low maintenance care, while also serving as a gardener's paradise. 24ft gate with alley access. Fully fenced yard with two ~200sqft outbuildings in addition to the 1-car attached garage. An abundance of perennials and thousands of new pavers added to replace old driveway and create walk paths on property.Current owner has replaced the sewer line, added a sump pump, and replaced the roof with Owens Corning 40-year rated shingles. Recent removal and proper decommissioning of oil tank with DEQ on file. New windows and heat pump have drastically improved home's energy efficiency and reduced electricity bill according to seller. Home inspection performed 4/18/24, inspection report available to interested parties. This property boasts many modern updates while retaining its original mid-century aesthetic. All nestled on a quiet/peaceful street that is centrally located and convenient to schools, shopping, and I-5. Don't miss your opportunity to tour this beauty!
$499,000
5460 Monterey Dr SE Salem, OR 97306
- Type:
- Single Family
- Sq.Ft.:
- 1,752
- Status:
- NEW LISTING
- Beds:
- 3
- Year built:
- 1995
- Baths:
- 2.00
- MLS#:
- 815951
- Subdivision:
- Lee
ADDITIONAL INFORMATION
Ease of single level living in this immaculate, light & bright, elegantly updated home in desirable SE neighborhood. Fabulous floor plan w/spacious living & family rooms, dining area, cozy nook, open kitchen w/updated countertops/stainless appliances, & gorgeous primary bedroom w/en suite bath. Private, beautifully landscaped fenced backyard w/ covered deck, underground sprinklers, & shed for storing your gardening tools. Ideal location tucked into a quiet neighborhood close to schools, parks, and shopping.
$400,000
4625 2nd Pl SE Salem, OR 97302
- Type:
- Single Family
- Sq.Ft.:
- 1,492
- Status:
- NEW LISTING
- Beds:
- 3
- Lot size:
- 0.18 Acres
- Year built:
- 1964
- Baths:
- 2.00
- MLS#:
- 816080
- Subdivision:
- Faye Wright
ADDITIONAL INFORMATION
Step into this beautifully maintained 3-bedroom, 1.5-bath ranch-style home located in a prime South Salem neighborhood. This single-level house features original oak hardwood floors and a cozy living room complete with a wood fireplace, creating a warm and inviting atmosphere. The property boasts a fenced backyard, with a covered patio, offering a serene spot for outdoor dining and expanded living space. If you desire to garden, the home has fruit trees/bushes as well as an antique rose bush collection. Step into this well-maintained 3-bedroom, 1.5-bath ranch-style home nestled in a prime South Salem neighborhood. Adorned with original oak hardwood floors, this single-level sanctuary exudes timeless charm. A cozy living room, complete with a wood fireplace, invites you to unwind, creating a warm and inviting atmosphere. Outside, discover a fenced backyard sanctuary with a covered patio, perfect for BBQs and leisurely gatherings. Convenience is paramount, with nearby shopping centers, schools, and major bus lines simplifying errands and commuting. Enjoy culinary delights at nearby restaurants and pubs, or stock up at Costco, all within reach of major highway on-ramps. Green thumbs will delight in the gardener's paradise awaiting. Antique rose bushes grace the front yard, while pear, apple, blueberry, and plum trees, along with raspberry bushes, thrive in the sun-drenched haven. Experience the legacy of prior caretakers, inspiring your gardening aspirations. Embrace the walkable neighborhood, enhanced by a locked mailbox for added security and central air conditioning for year-round comfort. Don't miss this opportunityâseize ownership of this charming home boasting a prime location and a plethora of desirable amenities.
$399,900
888 Crouchen St Salem, OR 97304
- Type:
- Single Family
- Sq.Ft.:
- 1,450
- Status:
- NEW LISTING
- Beds:
- 2
- Lot size:
- 0.08 Acres
- Year built:
- 2019
- Baths:
- 3.00
- MLS#:
- 24078372
ADDITIONAL INFORMATION
Exceptionally maintained attached home in tranquil West Salem. This beautiful residence features two primary suites, each boasting a full bathroom and walk-in closet, ensuring comfort and privacy. The home is equipped with a gas range and modern appliances, complemented by air conditioning for year-round comfort. Outdoors, the large, fully landscaped backyard offers a perfect setting for relaxation or entertainment. Added conveniences include RV parking. Experience peace and impeccable living in this quiet community. Ideal for those who value both luxury and care.
- Type:
- Single Family
- Sq.Ft.:
- 1,703
- Status:
- NEW LISTING
- Beds:
- 3
- Lot size:
- 0.08 Acres
- Year built:
- 2011
- Baths:
- 3.00
- MLS#:
- 815109
- Subdivision:
- Chapman Hill
ADDITIONAL INFORMATION
This meticulously maintained sanctuary built in 2011 by Timbercraft Homes, nestled in the heart of West Salem, features numerous upgrades that enhance comfort, style, and functionality throughout. Highlights include a high-efficiency ducted heat pump, on-demand water heater, top-notch appliances, and more. A covered patio awaits in the fully fenced south-facing backyard, filled with established trees, roses and blooming bulbs offering a peaceful retreat for outdoor activities, barbecues and much more.
$522,995
4842 Flag Ave Salem, OR 97305
- Type:
- Single Family
- Sq.Ft.:
- 2,335
- Status:
- NEW LISTING
- Beds:
- 4
- Year built:
- 2024
- Baths:
- 3.00
- MLS#:
- 24047767
- Subdivision:
- NORTHSTAR (NEW CONSTRUCTION)
ADDITIONAL INFORMATION
NORTHSTAR is selling fast! Special interest rate promotion available on certain new inventory homes with preferred lender and closing cost credit of $8,000! See agent for details!3 CAR GARAGE! The Pacific floor plan has 4 bedrooms + bonus upstairs and a den on the main! Gourmet kitchen featuring stainless steel appliances, including a gas range, island, white cabinets and quartz countertops.
$1,200,000
8702 AUMSVILLE Hwy Salem, OR 97317
- Type:
- Single Family
- Sq.Ft.:
- 3,800
- Status:
- NEW LISTING
- Beds:
- 3
- Lot size:
- 12.9 Acres
- Year built:
- 2006
- Baths:
- 4.00
- MLS#:
- 24207216
ADDITIONAL INFORMATION
Luxury home featuring the beauty and tranquility of equestrian living, with Salem only 11 miles away. 3806 sq ft of spacious living with 3 beds/4 baths and a bonus room that can be a 4th bedroom or office/craft/rec room. Bonus room has large closet and ensuite bathroom. Primary suite with luxury bath and exceptional closet is on main floor. Fabulous kitchen with top off the line appliances. Home surrounded by professional landscaping and features in ground sprinkler system. Property is horse fenced and secure. Barn built in 2014 has 3 run in horse stalls, a large interior shop area, plus room for multiple vehicles or storage. It is a charming building with diverse potential.
- Type:
- Single Family
- Sq.Ft.:
- 2,335
- Status:
- NEW LISTING
- Beds:
- 4
- Lot size:
- 0.12 Acres
- Year built:
- 2024
- Baths:
- 3.00
- MLS#:
- 816021
- Subdivision:
- Hammond
ADDITIONAL INFORMATION
3 Car Garage Pacific floorplan has an open layout concept with great room open to kitchen and dining area. Kitchen features large quartz island, pantry, and gas range. 4 bedrooms+ den + bonus + 2.5 baths. Laminate flooring throughout main areas with quartz in kitchen/baths. Hi-efficiency furnace, hybrid heat pump water heater and Smart Home Package included. Photos/renderings representational of plan. Est. June completion. ! Sales office at 4881 Planet Ave NE. Call for appt! Below market interest rates as low as 5.99% FHA/VA or 6.5% CONV and up to $8,000 closing cost incentives with our preferred lender on qualified homes that can closed on or before 6/30/24.
$685,000
575 Mission St SE Salem, OR 97302
- Type:
- Single Family
- Sq.Ft.:
- 2,192
- Status:
- NEW LISTING
- Beds:
- 2
- Lot size:
- 0.13 Acres
- Year built:
- 1930
- Baths:
- 2.00
- MLS#:
- 816019
- Subdivision:
- McKinley
ADDITIONAL INFORMATION
Historic Salem Home Tudor cottage, built in 1930, Gaity Hillneighborhood near Bush Park and Salem Hospital. Beautiful landscape withstone paver areas and sprinkler system. Unusual for a historical home tohave a 2-car parking area plus a full garage & attic. The home has beenfully remodeled, including electrical, plumbing, furnace, mini-split airconditioning, quartz countertops, stainless KitchenAid appliances, andunique 100-year-old hardwood flooring. Furnished option available.
$685,000
1628 Gemma St NE Salem, OR 97304
- Type:
- Single Family
- Sq.Ft.:
- 2,300
- Status:
- NEW LISTING
- Beds:
- 4
- Lot size:
- 0.18 Acres
- Year built:
- 2004
- Baths:
- 3.00
- MLS#:
- 814946
ADDITIONAL INFORMATION
Welcome to this custom home nestled in The Heights. Soaring ceilings, abundant natural light, every room exudes warmth. The heart of the home features a chefâs kitchen boasting granite counters, SS app. Relax in main floor suite, where an inviting slider beckons to the backyard oasis. Custom bath w/soaker tub, dual vanities, charming finishes. Main level office is adorned w/French doors, custom built-ins. Upstairs, 3 spacious bedRms await. Complete w/giant 3-car tand garage, this is truly a welcoming home.
$649,900
1818 YORK BUTTE Ave Salem, OR 97306
Open House:
Saturday, 4/27 12:00-2:00PM
- Type:
- Single Family
- Sq.Ft.:
- 2,173
- Status:
- NEW LISTING
- Beds:
- 3
- Lot size:
- 0.14 Acres
- Year built:
- 2020
- Baths:
- 2.00
- MLS#:
- 24250362
- Subdivision:
- South Gateway
ADDITIONAL INFORMATION
This quality built home in a quiet pocket of South Salem is nothing short of an incredible testament to detail. Built in 2020, it includes several high end upgrades including custom cabinetry, tankless water heater, ceiling fans, attic storage, and more. It features a single level floor plan with 4 bedrooms (including an office) and 2 full baths. Upon entering you will experience the flowing natural light and vaulted ceilings along with the warmth of hardwood floors throughout. Enjoy the open concept of the kitchen, dining and living room with gourmet kitchen appliances, walk-in pantry, gas fireplace and slider to the serene backyard. As you walk outside, take in the flawlessly landscaped yard with covered patio that backs up to a lush tree view, ensuring privacy. The 3 car garage has ample space for both parking, storage, and hobbies. Conveniently located near parks, schools, and renowned wineries, this home offers the perfect blend of luxury living in a friendly neighborhood setting. Don't miss your chance to experience the good life. schedule your private tour today!
Open House:
Saturday, 4/27 3:00-5:00PM
- Type:
- Other
- Sq.Ft.:
- 672
- Status:
- NEW LISTING
- Beds:
- 2
- Year built:
- 1969
- Baths:
- 1.00
- MLS#:
- 816007
- Subdivision:
- Chemeketa Mobile
ADDITIONAL INFORMATION
Attention INVESTORS! Great opportunity on this All Ages Chemeketa Mobile Home Park. 2/1, has newer hardi plank siding, newer roof, large covered patio, RV parking, large yard and fruit trees. Conveniently located. Sold AS-IS CASH ONLY!!
$795,000
8540 67TH Ave Salem, OR 97305
Open House:
Sunday, 4/28 11:00-1:00PM
- Type:
- Single Family
- Sq.Ft.:
- 2,712
- Status:
- NEW LISTING
- Beds:
- 3
- Lot size:
- 16.08 Acres
- Year built:
- 1936
- Baths:
- 2.00
- MLS#:
- 24611614
ADDITIONAL INFORMATION
This exceptional homestead property has everything you need to grow. The property spreads across 16+ acres and includes a spacious home and large shops that are structurally sound. In addition, there are a couple of unique small red barns that are perfect for raising poultry, pursuing projects, and accommodating farm animals. The home and shops are situated in a prime location that overlooks Labish Lake, providing a stunning view of the constantly changing seasonal conditions. The property has good wells, reliable water rights, great soils, and is conveniently located near I-5.
$725,000
3158 Eagle Ray Ct NW Salem, OR 97304
Open House:
Sunday, 4/28 12:00-2:00PM
- Type:
- Single Family
- Sq.Ft.:
- 2,582
- Status:
- NEW LISTING
- Beds:
- 4
- Lot size:
- 0.24 Acres
- Year built:
- 2018
- Baths:
- 3.00
- MLS#:
- 815789
- Subdivision:
- Chapman Hill
ADDITIONAL INFORMATION
Welcome to your beautiful modern farmhouse by Comfort Homes! This single-level luxury home has it all, w/12ft soaring ceilings, quality finishes, thoughtful lighting & engineered hardwood floors. The chefâs kitchen will impress w/high end appliances, quartz counters & custom cabinets for ample storage. Perfectly appointed 2586sqft w/4 bedrms, 2.5 bath and open floor plan to accommodate everyone! The primary bedrm has the feel of a luxury hotel rm w/tray ceiling, en-suite bathrm & gold finishes.


Salem Real Estate
The median home value in Salem, OR is $430,750. This is higher than the county median home value of $266,000. The national median home value is $219,700. The average price of homes sold in Salem, OR is $430,750. Approximately 49.31% of Salem homes are owned, compared to 43.76% rented, while 6.92% are vacant. Salem real estate listings include condos, townhomes, and single family homes for sale. Commercial properties are also available. If you see a property you’re interested in, contact a Salem real estate agent to arrange a tour today!
Salem, Oregon has a population of 163,654. Salem is more family-centric than the surrounding county with 33.3% of the households containing married families with children. The county average for households married with children is 31.72%.
The median household income in Salem, Oregon is $51,666. The median household income for the surrounding county is $53,828 compared to the national median of $57,652. The median age of people living in Salem is 35.2 years.
Salem Weather
The average high temperature in July is 82 degrees, with an average low temperature in January of 34.7 degrees. The average rainfall is approximately 54.6 inches per year, with 6.2 inches of snow per year.

