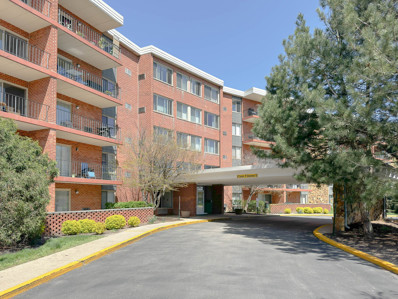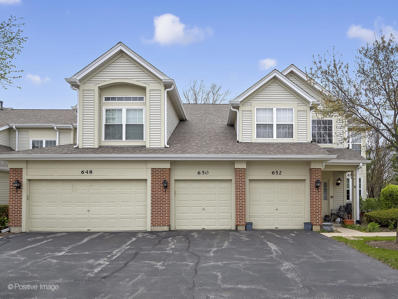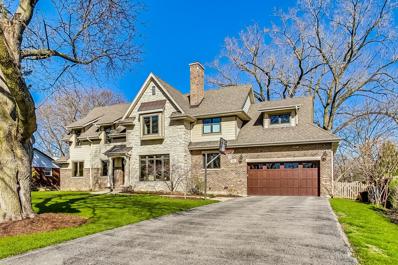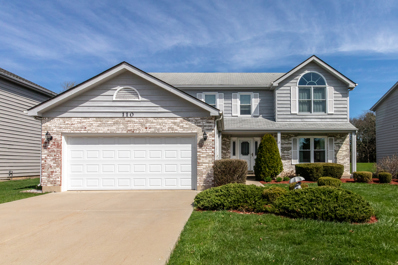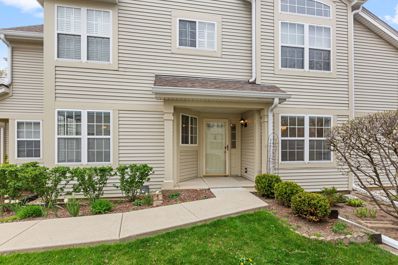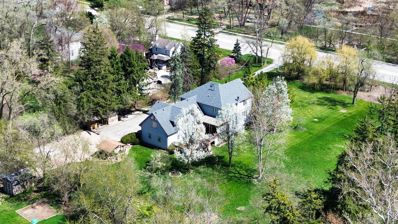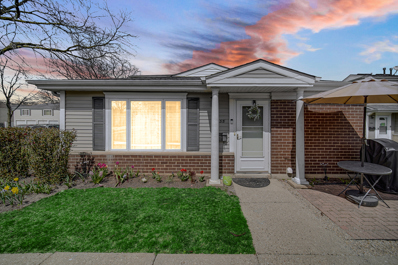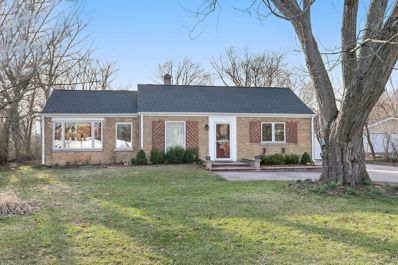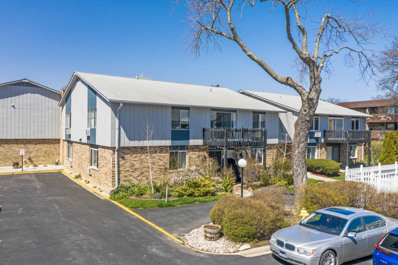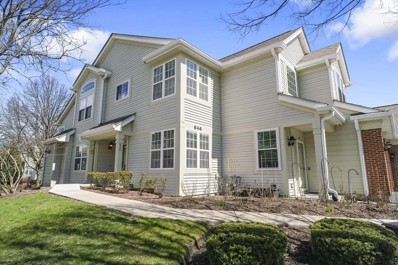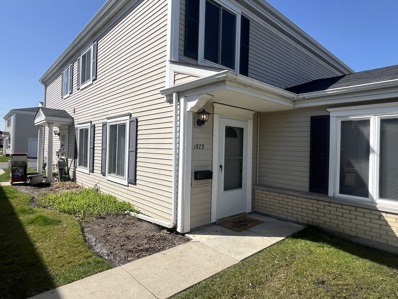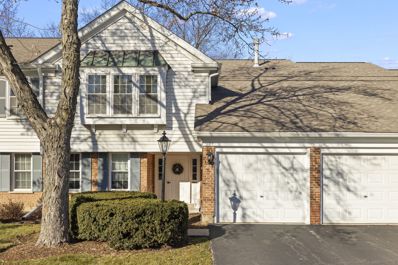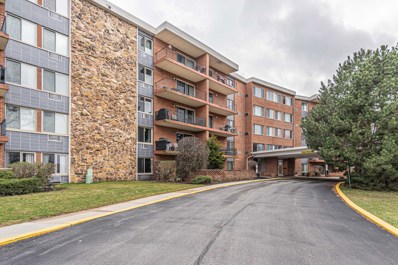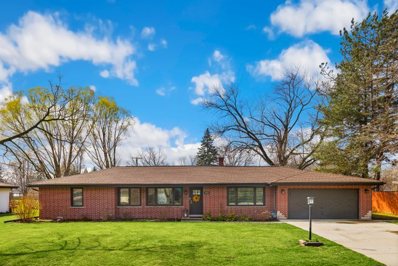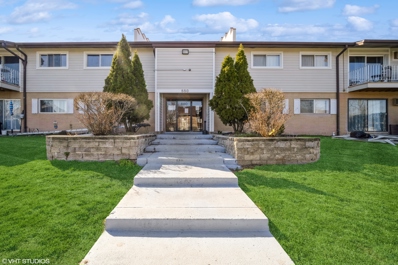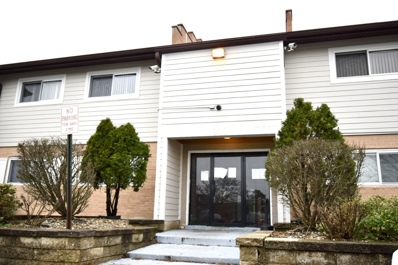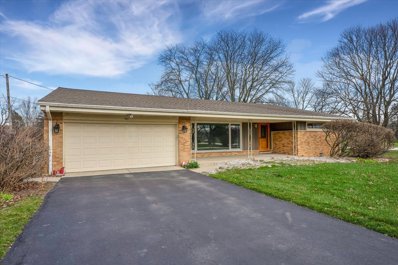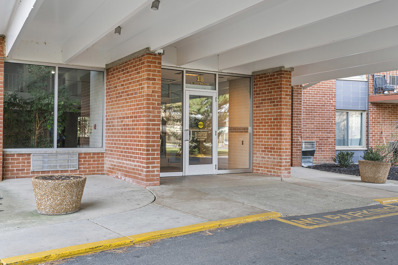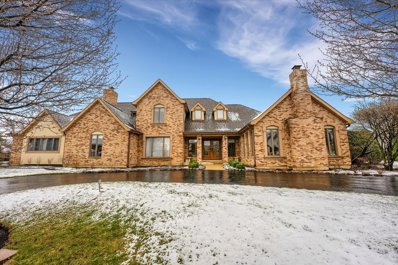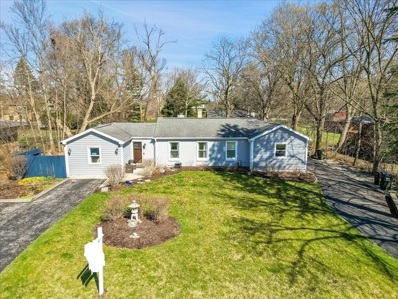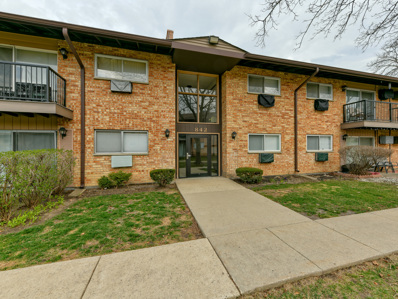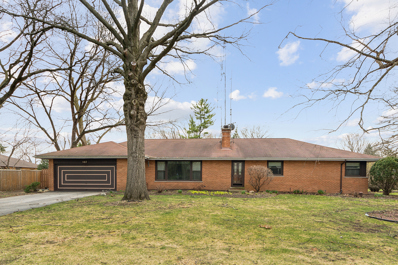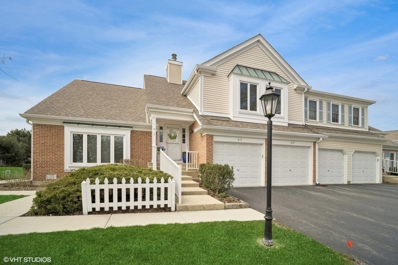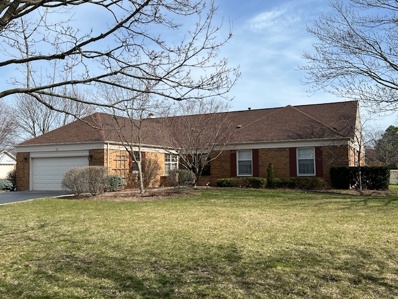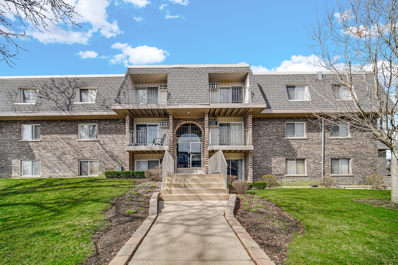Prospect Heights IL Homes for Sale
- Type:
- Single Family
- Sq.Ft.:
- 1,100
- Status:
- NEW LISTING
- Beds:
- 2
- Year built:
- 1965
- Baths:
- 2.00
- MLS#:
- 12032064
ADDITIONAL INFORMATION
Don't miss out on this fantastic opportunity to move in and enjoy the spring and upcoming summer in this in this 1100 sqft condo in an elevator building! This home is completely move in ready with new flooring, paint, updated kitchen and bathrooms. Features include a spacious primary suite, laundry hook up, newer AC units and a large private balcony with views of a pond. Excellent location close to transportation, parks, schools, shopping, restaurants and more. Monthly assessment includes heat and water, plus all the building amenities= party room, tennis courts, sauna, indoor and outdoor pool, etc. Parking and additional storage included. Make this house your home today!
Open House:
Saturday, 4/20 5:00-7:00PM
- Type:
- Single Family
- Sq.Ft.:
- 1,400
- Status:
- NEW LISTING
- Beds:
- 2
- Year built:
- 1997
- Baths:
- 3.00
- MLS#:
- 12014704
- Subdivision:
- Country Club Villas At Rob Roy
ADDITIONAL INFORMATION
Great opportunity to own this fabulous end-unit, ranch style townhome at tranquil Country Club Villas of Rob Roy! Enjoy a one-level, maintenance-free lifestyle in this adorable home with prime water view location! Step into the foyer and picture yourself relaxing in the large living room with vaulted ceiling and access to patio! Wonderful natural light from the many windows! The kitchen, also with many windows, is a cozy spot to enjoy morning coffee at your breakfast table! Proceeding to the bedrooms you'll find an owners suite complete with large bath with separate tub and shower, plus great closet space including a walk-in! The 2nd bedroom is perfect for guests or possible office/den and is adjacent to the 2nd full bathroom. There's an entry to attached garage and generously sized 1st floor laundry on this level. As you descend the stairs to the lower level you'll be amazed at the well-appointed finished basement, an entirely separate living quarters with family room, 3rd bedroom, and cozy fireplace! The cute kitchenette is nearby for snack prep, or even a full meal with its stove, refrigerator, cabinetry, and counterspace! This level also has a 3rd full bathroom with shower! So much space in this lower level! Truly a great home with a location close to schools, Randhurst Village shopping, golf and bike trails! HOA fee does NOT include pool and clubhouse admittance. Sorry, no rentals are permitted.
Open House:
Saturday, 4/20 6:00-8:00PM
- Type:
- Single Family
- Sq.Ft.:
- 3,245
- Status:
- NEW LISTING
- Beds:
- 4
- Lot size:
- 0.46 Acres
- Year built:
- 2008
- Baths:
- 4.00
- MLS#:
- 12008359
ADDITIONAL INFORMATION
This architecturally stunning home seamlessly combines traditional living with a contemporary touch. Skylights, open staircases, and a mix of wood and steel create a bright and modern atmosphere. Situated on a spacious 1/2 acre lot, this property offers a peaceful country-like setting while being conveniently located near shopping, dining, highway access and the award-winning Hersey High School. This transitional style home includes a rich blend of natural stone, brick veneer and fibrocement siding. The covered front entry features an oversized arched door with metal accent roofing. The layout of the home is designed to maximize natural light throughout the day. The primary bedroom, kitchen, great room, dining area, and backyard deck are strategically positioned to capture the early morning sun, while skylights brighten the staircase and upstairs spaces. In the late afternoon, the dining area is once again illuminated by natural light. The second floor features a luxurious primary suite with sitting room, an oversized walk-in closet with custom built-ins, a custom ensuite bath with walk-in shower, air tub, & dual sinks, a balcony overlooking the back yard, and a bonus room that currently serves as a walk-in closet, laundry area, & exercise room. Additionally, there are two more bedrooms on this level, each with its own walk-in closet. On the first floor, the high ceilings create a sense of spaciousness, it includes a great room with an eating area and family room space with fireplace, a well-appointed custom kitchen with an island with prep sink and butler's pantry, a home office, full bath, a versatile 4th bedroom currently used as an art/playroom, that can easily be repurposed as a guest room, and a spacious mudroom. The finished lower level adds valuable square footage to the home featuring a generous open rec room for relaxation, entertaining, or movie nights, as well as a custom guest suite with another full bath. The attached extra deep 2-car garage provides ample space for vehicles and storage with an ultra-convenient rear double door accessing the backyard. Outdoor living is equally inviting, accessible from the kitchen or family room via large quad slider with a deck overlooking the picturesque fenced yard with mature trees perfect for enjoying sun-drenched morning coffee or evening cook-outs. Enjoy the convenient location to Randhurst with shopping, dining & entertainment, plus nearby Jaycee park & multiple golf courses.
- Type:
- Single Family
- Sq.Ft.:
- 2,499
- Status:
- NEW LISTING
- Beds:
- 4
- Year built:
- 1989
- Baths:
- 3.00
- MLS#:
- 12032263
ADDITIONAL INFORMATION
Spacious 4 bedroom, 2.5 bathroom home set on the 7th green of Rob Roy Golf Course! Enjoy spectacular views from both inside and outside in this serene setting. This home features plenty of natural light and a great flowing layout. Enjoy entertaining in the formal living and dining rooms. Grand foyer entrance. Large family room with gas fireplace opens to the huge eat-in kitchen featuring an island with breakfast bar, stainless steel appliances, granite countertops, pantry, and coveted window above the kitchen sink with prime views of the golf course. The private master suite features vaulted ceilings, a large walk-in closet and a huge bathroom with separate tub and shower, dual vanity and skylight. Convenient second floor laundry. Full basement. Two-car attached garage. Incredible backyard with deck off of the kitchen. Located close to shopping, dining, transportation and entertainment. Highly ranked school districts including Hersey High School. This is a great family home with room for everyone. Don't let this rare opportunity pass you by!
Open House:
Saturday, 4/20 6:00-8:00PM
- Type:
- Single Family
- Sq.Ft.:
- 1,500
- Status:
- NEW LISTING
- Beds:
- 2
- Year built:
- 1996
- Baths:
- 2.00
- MLS#:
- 12020101
- Subdivision:
- Country Club Villas At Rob Roy
ADDITIONAL INFORMATION
An exceptional opportunity awaits at prestigious Country Club Villas at Rob Roy. This end unit ranch-style home boasts a private entrance, desirable layout featuring 2 spacious bedrooms and two bathrooms, accompanied by a sizable basement for added space and versatility. You'll love the soaring ceiling as you walk in. The living room is filled with natural sunlight, creating a warm and inviting atmosphere perfect for relaxation and entertaining. The kitchen offers a gorgeous seating area, a nice pantry and ample cabinetry, perfect for your culinary creativity. The primary bedroom features a walk-in closet, private en-suite with a dual vanity, separate shower and soaker tub. Second bedroom, hall bathroom, laundry room also on the main floor. Step out onto your private patio for outdoor enjoyment. One-car attached garage. Short walk to shopping, dining, golf course and so much more. Home is sold "AS IS". Bring your decoration ideas and make Rob Roy your new home!
Open House:
Saturday, 4/20 5:00-7:00PM
- Type:
- Single Family
- Sq.Ft.:
- 5,517
- Status:
- NEW LISTING
- Beds:
- 4
- Lot size:
- 0.7 Acres
- Year built:
- 1970
- Baths:
- 5.00
- MLS#:
- 12030437
ADDITIONAL INFORMATION
Absolutely unique, huge, beautiful home of your dreams in the desirable Hersey high school (Eisenhower, McArthur) district 214! Enjoy 3 bedrooms (space for 1 or 2 more bedrms) and 4.5 bathrooms with potential for additional bedrooms to be added. The massive, custom made kitchen with plenty of cabinet space, storage, stainless steel appliances and a breakfast nook are sure to impress. A separate dining room can be used for more formal occasions. A sprawling living room with cozy fireplace offers stunning views of the outdoor greenery. Upstairs, entertain in a dazzling sitting room complete with full bar, custom wood flooring and vaulted ceilings. A large vacant loft could be turned into another sitting area or open office space with sweeping natural light. The primary suite is truly luxurious with separate shower/bath, huge walk in closet and a full sauna! A custom Theater above the 4.5 car garage provides unique entertainment for friends and family. Relax and make memories with loved ones on an incredible multi level deck with private, lush .75 acre lot (extra .75 land next to it). A stone fire pit and grill amongst beautiful paved pergola create an inviting atmosphere. Hardwood floors throughout both first, second and above the garage, ceramic tile kitchen and bathrooms. 4 Separate heating systems/3 Cooling Systems. 200 Amp Main Service with 100 Amp Sub panel. Brand new roof, central vacuum and a back up generator. Steps from Isaak Walton Park, Prospect Heights Park District, Old Orchard Country Club, Rob Roy Golf course, and a short drive to restaurants, shopping and entertainment! ***This house will surprise you with all that it offers***
- Type:
- Single Family
- Sq.Ft.:
- 1,000
- Status:
- Active
- Beds:
- 2
- Year built:
- 1973
- Baths:
- 1.00
- MLS#:
- 12025363
- Subdivision:
- Quincy Park
ADDITIONAL INFORMATION
Discover the charm of this coveted corner ranch home, where modern living meets convenience in the sought after Quincy Park Complex. This sleek and modern unit offers an open floor plan which is ideal for entertaining family and friends. The recessed lighting helps keep the entire home light and bright. The kitchen boasts an abundance of cabinet space, Quartz countertops, undermount stainless sink and Whirlpool stainless steel appliances with a double convection oven. Custom breakfast bar with customized cabinets underneath for extra storage and stylish pendant lighting overhead. The spacious living room offers so much space to relax and unwind. Two well appointed bedrooms with customized closets with 20 inch deep shelves with drawers. The full bathroom offers a deep soaking air tub with Grohe shower system, sleek easy to clean Kohler toilet and vanity with large sink and built-in medicine cabinet and larger built-in mirror/cabinet behind the door. Convenient stackable washer and dryer (2 years old) in unit. 1 car garage - ideal end spot - along with a storage cabinet. Visitor parking in all cul-de-sacs and plenty of street parking for guests. Furnace and A/C replaced in 2018. Amazing complex with community amenities including a large sparkling swimming pool, clubhouse, playground and picnic area. Pet friendly and easy access to Metra, I-294 Expressway. Plenty of shopping, dining and entertainment options close by. Schedule your showing today!
- Type:
- Single Family
- Sq.Ft.:
- 1,400
- Status:
- Active
- Beds:
- 3
- Lot size:
- 0.64 Acres
- Year built:
- 1941
- Baths:
- 2.00
- MLS#:
- 12025505
- Subdivision:
- Smith And Dawsons
ADDITIONAL INFORMATION
YOU'VE FOUND THE ONE! ~ Beautifully updated/upgraded brick ranch in the award winning John Hersey High School District! The entire home was remodeled in 2019... truly nothing to do but move in! Gorgeous hardwood flooring, neutral paint, and tons of natural light throughout the home. The combined family/dining room is accented by a vaulted & beamed ceiling, and features a cozy brick fireplace and a wall of windows that bathe the room in natural sunlight. Stunning kitchen boasting granite countertops, tile backsplash, stainless steel appliances, and ceramic flooring. The laundry/utility room is conveniently located off of the kitchen. The spacious living room provides a separate area to spend time. Off of the living room you'll find the 2nd and 3rd bedrooms, which share access to the full hall bath. On the other side of the home is a separate private wing with the owner's suite, featuring a vaulted ceiling and a brick accent wall, plus a private en suite bath with a huge step-in shower. Outside, the private tree-lined backyard is the home's best kept secret! Enjoy peace and privacy on over half an acre! The backyard includes a paver patio and a firepit - perfect for relaxing among nature, or for hosting friends and family! With east facing exposure, per the seller: "the sun sets over the backyard and as it gets dark, the backyard fills with fireflies - it's absolutely magical"! Detached two-car garage with new driveway, plus a large garden shed for additional storage. Great location, just minutes to shopping, dining, entertainment, and any other amenity you could want. Less than a five minute drive to the Metra. Don't miss this one... WELCOME HOME!!!
- Type:
- Single Family
- Sq.Ft.:
- 900
- Status:
- Active
- Beds:
- 2
- Year built:
- 1976
- Baths:
- 1.00
- MLS#:
- 12008658
- Subdivision:
- Willow Woods
ADDITIONAL INFORMATION
Discover the allure of this charming second-story condo nestled within the highly sought-after Willow Woods complex. This delightful unit boasts a prime location, with its balcony providing panoramic views of the pool. Step inside to reveal an inviting open-concept layout, where the kitchen seamlessly flows into the dining area and living room, creating an ideal space for both relaxation and entertaining. The spacious primary bedroom boasts a generously-sized walk-in closet, ensuring ample storage space. Conveniently located on the same floor, the laundry facilities and adjacent storage unit offer added practicality. Residents of Willow Woods also enjoy exclusive access to the on-site clubhouse, featuring a spacious party room available for private gatherings. For outdoor enthusiasts, miles of scenic walking and biking trails are just moments away, promising endless opportunities for exploration and recreation. Conveniently situated a mere five-minute drive from the Prospect Heights Metra station and with easy access to the nearby highway, commuting to downtown Chicago is a breeze, allowing residents to effortlessly enjoy all the city has to offer. The Owner is a Licensed Real Estate Agent
- Type:
- Single Family
- Sq.Ft.:
- 1,500
- Status:
- Active
- Beds:
- 2
- Year built:
- 1997
- Baths:
- 2.00
- MLS#:
- 12020945
- Subdivision:
- Country Club Villas At Rob Roy
ADDITIONAL INFORMATION
Lovely 1st floor end unit townhome with a basement, a rare combination at this price. You will love the bright living room with cathedral ceilings and a cozy fireplace, hardwood floors, 1st floor laundry, attached garage and a large basement for incredible storage, awaiting your finishing touches. The location can't be beat. Near Randhurst Village, restaurants, theater, golf course and park district with swim park and playgrounds. Prospect Heights Metra train station is only 1 mile away. Please note, taxes reflect 3 exemptions. Townhome being sold As-Is.
- Type:
- Single Family
- Sq.Ft.:
- 922
- Status:
- Active
- Beds:
- 2
- Year built:
- 1970
- Baths:
- 1.00
- MLS#:
- 12023223
- Subdivision:
- Quincy Park
ADDITIONAL INFORMATION
Welcome to your newly renovated two-bedroom, one-bath unit, where every detail has been meticulously crafted to offer comfort and style. As you step through the entrance, you're greeted by a custom-built cubby, providing both functionality and charm. The brand new kitchen boasts sleek cabinets, stainless steel appliances, and elegant granite countertops. Upstairs you'll find the convenience of laundry with new washer and dryer, making chores a breeze. The laminate and hardwood flooring flows seamlessly throughout, adding warmth and durability to the home. Every corner has been beautifully finished, ensuring a space that's not only visually stunning but also practical for everyday living. Welcome home to a blend of sophistication and functionality.
- Type:
- Single Family
- Sq.Ft.:
- 1,267
- Status:
- Active
- Beds:
- 2
- Year built:
- 1986
- Baths:
- 2.00
- MLS#:
- 11938816
ADDITIONAL INFORMATION
Welcome to 184 Country Club Dr #B, your new home in the coveted Rob Roy Country Club Village! This spacious two bedroom, two bathroom condo offers an exciting opportunity to customize and make it your own. As you enter, you're greeted by a dramatic cathedral ceiling in the expansive living and dining area, accentuated by a charming stone fireplace, creating a cozy ambiance perfect for relaxation or entertaining. Double glass sliding doors lead out to a private balcony, offering a tranquil outdoor space to unwind and enjoy the views. The condo features convenient in-unit laundry and a generously sized kitchen, providing ample room for culinary endeavors. The primary bedroom boasts a large ensuite bathroom and a spacious walk-in closet, ensuring comfort and convenience. With a one car attached garage, parking is a breeze, adding to the convenience of this wonderful home. But the perks don't end there! Residents of Rob Roy Country Club Village also have access to an array of amenities including two outdoor swimming pools, tennis and pickleball courts, a clubhouse, and paved walking paths. Whether you prefer a refreshing dip in the pool, a friendly game of tennis, or a leisurely stroll in the serene surroundings, there's something for everyone to enjoy. Don't miss out on this fantastic opportunity to own a piece of the coveted Rob Roy lifestyle!
- Type:
- Single Family
- Sq.Ft.:
- 1,200
- Status:
- Active
- Beds:
- 2
- Year built:
- 1967
- Baths:
- 2.00
- MLS#:
- 12020384
ADDITIONAL INFORMATION
GORGEOUS, BRIGHT, UPDATED in 2023, 2 BEDROOM, 2 FULL BATHROOM, Second Floor Unit, located in Very Desirable Lake Run Condominiums Subdivision. Modern, OPEN FLOOR PLAN!!! NEW KITCHEN (2023) with abundant Cabinetry and Counter Space Opens to the Large Dining/Living Room. The Kitchen includes NEW (2023) CUSTOM CABINETS, NEW QUARTZ Countertops, NEW SS APPLIENCES, NEW BACKSPLASH TILE, NEW LIGHTENING. A Kitchen ISLAND has been added for extra storage and seating. NEW Luxury Vinyl Plank FLOORING throughout. NEW PAINT - Neutral Colors. New Baseboards. Beautifully NEW (2023), FULLY UPDATED BATHROOMS!!! Nice sized Master Suite with Full Master Bath (perfect for privacy) and Ample, Walk-in Closet Space. SOUTH EXPOSURE - natural light flowing throughout the unit. WIDE, SUNNY BALCONY with a nice VIEW of the COURTYARD perfect for grilling or quiet reading. Cats allowed. 2 unassigned parking spots, Plenty other Parking Spaces for your Guests too. Resort like living. The community amenities include INDOOR and OUTDOOR SWIMMING POOLS, Tennis Courts, On-site Laundry Facilities, SAUNA, Locker Room, PARTY ROOM, Basketball Courts, Security Gate House, key FOB system, Well-Maintained mature Landscaping. VERY CONVENIENT LOCATION: CLOSE TO SHOPPING and DINING (minutes to Walmart Shopping Plaza and Randhurst Shopping Mall w/Costco, AMC, Jewel, Home Depot), Public TRANSPORTATION (4 min. away from the Prospect Heights METRA Station, 9 min from the Wheeling Metra Station, walking distance to the PACE bus stop). Easy access to 294 Expressway, Palatine Road Expressway and O'Hare Airport. This is the Home you have been waiting for - in truly move-in ready condition (A BEAUTIFULLY DETAILED & UPDATED unit which will provide peace and comfort for your family). Nothing left to do but to sit and enjoy. COME CHECK IT OUT, YOU'LL LOVE LIVING HERE!!! Rentable.
- Type:
- Single Family
- Sq.Ft.:
- 1,582
- Status:
- Active
- Beds:
- 3
- Lot size:
- 0.46 Acres
- Year built:
- 1959
- Baths:
- 2.00
- MLS#:
- 11993646
ADDITIONAL INFORMATION
***Multiple offers received. Highest and best due by 5pm on April 5th*** Welcome to this gorgeous updated ranch style home on a huge 20,000sf lot ! The backyard is just perfect. This all brick home features 3 good size bedrooms, 2 full baths, hardwood floors throughout, a modern open layout, beautiful kitchen with island, large living room/dining room combo, an extra deep 4 car garage, large patio area, and the list goes on. Recent updates: ROOF 2018, WINDOWS 2018, WATER HEATER 2018, APPLIANCES 2018, COMPLETE HOUSE RENOVATION 2018, NEW PATIO AND CONCRETE DRIVEWAY 2019, PATIO DOOR 2021, SUMP PUMP 2022, NEWER LANDSCAPING. Great location! Close to Golf Course, River Trails, Park District, Library, Metra, Randhurst Shopping Center, and Chicago Executive Airport.
ADDITIONAL INFORMATION
Welcome to this beautiful, sunlit, one-bedroom, rental friendly condo in Prospect Heights! With 800 square feet of space, a king-size bedroom, updated kitchen, and a quaint balcony, it's the perfect retreat. Enjoy modern amenities in the kitchen and bathroom, and relax on the balcony with charming neighborhood views of the outdoor pool and playground area. This well maintained condominium, boasts healthy reserves, an organized association, updated structure with a new roof and well landscaped courtyard. Building has a spacious laundry room along with storage lockers and assigned parking, enjoy the convenience of having guest parking as well! Located conveniently near shops, restaurants, and transportation, this condo offers both comfort and convenience. Don't miss out on this opportunity for stylish suburban living - schedule a viewing today!
- Type:
- Single Family
- Sq.Ft.:
- 1,000
- Status:
- Active
- Beds:
- 2
- Year built:
- 1970
- Baths:
- 1.00
- MLS#:
- 12018409
ADDITIONAL INFORMATION
Why pay rent when you can own this brand new condo??? No expenses sparred. New kitchen and bathroom. Great location. Close to Highway. Schedule showing today.
- Type:
- Single Family
- Sq.Ft.:
- 1,700
- Status:
- Active
- Beds:
- 3
- Lot size:
- 0.46 Acres
- Year built:
- 1962
- Baths:
- 2.00
- MLS#:
- 12011203
- Subdivision:
- Bonnie Brook
ADDITIONAL INFORMATION
Situated in the coveted Bonnie Brook neighborhood of Prospect Heights, conveniently located across the street from Rob Roy Golf Course, this 3 bed 1-1/2 bath ranch style home enjoys all the perks of suburban living with easy access to amenities and major thoroughfares. Situated on almost a 1/2 acre, experience open concept living at its finest. The heart of the home features an updated kitchen boasting 42" Cherry Cabinets, a vented hood fan ideal for both everyday cooking and gourmet culinary adventures. Enjoy the elegance of travertine floors and granite countertops, complemented by a convenient breakfast bar. Stainless steel appliances and a large pantry cabinet complete this amazing kitchen. Adjacent to the kitchen is a welcoming family room adorned with a fireplace, creating a warm and inviting ambiance. Two sliders provide easy access to the back and side yards, seamlessly integrating indoor and outdoor living spaces. The generously sized living room offers flexibility, serving as a dining room, bonus area, or additional gathering space flooded with natural light, catering to various lifestyle needs. Also enjoy the benefits of a 1st floor laundry room complete with slop sink. Three spacious bedrooms offer ample space and comfort, featuring hardwood floors for added warmth and character.The basement provides additional living space and potential, allowing for customization to suit individual preferences and needs. two-car attached garage with extra storage space, enhancing organization and functionality. 2 car attached garage has extra storage, opening to a large driveway great for those with extra vehicles. Embrace privacy and tranquility in the expansive backyard, perfect for outdoor activities, relaxation, and hosting gatherings with loved ones. See attached feature sheet for all the updates done to this beautiful home. This is a must see!!
ADDITIONAL INFORMATION
Welcome to your new home in a fantastic area that offers the perfect blend of convenience space and tranquility. This spacious two-bedroom, one-bathroom unit has an abundance of natural sunlight. Stepping into the space you'll notice the huge balcony overlooking the park and courtyard. With a large living space and separate dining area it makes this property the perfect place to host friends and family! An oversized primary bedroom and a wonderful second bedroom that works well as an office or a perfect guest room outside of the condo residents of this community also have access to amenities such as a clubhouse, and playground, enhancing your living experience at the property. Situated in the highly acclaimed Lake Run condominium association, don't miss you chance to make this your own. Investor Friendly!
- Type:
- Single Family
- Sq.Ft.:
- 4,757
- Status:
- Active
- Beds:
- 5
- Lot size:
- 0.5 Acres
- Year built:
- 1985
- Baths:
- 6.00
- MLS#:
- 12013119
ADDITIONAL INFORMATION
Prepare to be amazed by this truly amazing home, perfectly designed for both luxurious living and entertaining on a grand scale. With 5 bedrooms, 4 full baths, and 2 half baths, this sprawling abode offers ample space and comfort for the whole family. Step inside and be greeted by the awe-inspiring open layout of the first floor, highlighted by a magnificent high-end kitchen that is sure to delight any culinary enthusiast. The spacious kitchen seamlessly flows into the elegant living and dining areas, creating an inviting atmosphere for gatherings and celebrations, there is also a 1st floor game room (including pool table) & wet bar. The first-floor master suite is a true sanctuary, boasting a cozy fireplace, a comfortable seating area, and a unbelievable walk-in closet. The updated master bath is a sight to behold, offering a luxurious retreat for relaxation and rejuvenation. There is also another bedroom with full bath on the main floor (can be used for in-law). Upstairs has 3 additional bedrooms, 1 with private bath & the other 2 with a jack & jill bath. Entertainment knows no bounds in the expansive basement, featuring a bar and an additional kitchen, perfect for hosting friends and family. With plenty of room for the kids to play and explore, the basement is sure to be a favorite hangout spot for all, including 2 huge crawls spaces for tons of storage. Outside, the oversized 3-car attached garage provides ample space for vehicles and storage, while a shed in the yard offers additional storage options. Situated on a generous 1/2 acre lot, this property also features a Generac generator for added peace of mind and the convenience of city water. Come see today!!
- Type:
- Single Family
- Sq.Ft.:
- 2,000
- Status:
- Active
- Beds:
- 4
- Year built:
- 1949
- Baths:
- 2.00
- MLS#:
- 12013059
ADDITIONAL INFORMATION
Step into luxury with this impeccably updated 2000 sq ft home boasting 4 bedrooms and 2 baths. Nestled in the highly sought-after Hersey High School district, this gem offers the perfect blend of comfort and style. Indulge your culinary senses in the gourmet kitchen featuring stunning Hickory cabinets, gleaming stainless steel appliances, elegant granite countertops, and luxurious heated floors. The spacious master bedroom awaits with its own full bath, walk-in closet, and three additional generously sized bedrooms, one of which features a cozy fireplace and heated floors. Entertainment is a breeze with a family room complete with a built-in bar and ample storage space. Step outside through sliders off the kitchen to enjoy a sprawling deck and a lush yard, complemented by a 3 1/2 car extra deep garage offering abundant attic storage. This home is equipped with all the modern conveniences, including an invisible fence for pets just needs the brain and collar, a plumbed hot tub area, and electric hookup for a Tesla charging station. Plus, the side of the garage provides ample space for a boat or trailer, and the property is monitored by four ring cameras for added security. Don't miss out on this extraordinary opportunity! Schedule your viewing today!
- Type:
- Single Family
- Sq.Ft.:
- 1,400
- Status:
- Active
- Beds:
- 3
- Year built:
- 1968
- Baths:
- 2.00
- MLS#:
- 12012749
- Subdivision:
- Willow Heights
ADDITIONAL INFORMATION
Welcome to a corner unit condo in the Willow Heights subdivison with 3 bedroom and 2 full baths. Unit features an open concept kitchen with breakfast area, hardwood floors throughout that were receltny redone, entire unit was painted, refreshed kitchen cabinets and countertops. 3 nice size bedroom, master bedroom with full private bath. Enjoy the pool during the summer or realx at your patio. Assigned storage and coing laundry in basement. Well kept unit, but sellers will like to convey it AS IS.
- Type:
- Single Family
- Sq.Ft.:
- 2,000
- Status:
- Active
- Beds:
- 3
- Lot size:
- 0.48 Acres
- Year built:
- 1956
- Baths:
- 2.00
- MLS#:
- 12008843
ADDITIONAL INFORMATION
Nestled on nearly a half acre, this sprawling, 3 bedroom, 1 1/2 bathroom, quality built, brick RANCH has a full basement ready for you to restore it to its full potential! Perfect home for investors, rehabbers or live in and build your own sweat equity. True ranch, no steps... ample space to entertain... huge living room, generously-sized bedrooms, primary bath with dual vanity, kitchen, separate dining room and charming breakfast nook. Bay window by eating area and garden window by the sink offer an abundance of natural lighting and great views. Hardwood floors under carpeting. 2 fireplaces! Enormous basement with plenty of space to create a recreation area, playroom, and 4th or even 5th bedroom. Enjoy the large backyard with pavers and a gazebo. 2-car attached garage with bonus storage area. The possibilities are endless! Excellent location, just minutes from shopping, restaurants and the expressways. Highly regarded School District 23 and award winning District 214, John Hersey High School. This is an estate sale and home is being sold As Is, As Shown. All personal property will be conveyed to buyer with sale. Condition of home is reflected in price.
- Type:
- Single Family
- Sq.Ft.:
- 1,582
- Status:
- Active
- Beds:
- 3
- Year built:
- 1985
- Baths:
- 2.00
- MLS#:
- 12009642
ADDITIONAL INFORMATION
Welcome to 617 Thistle Ln. in the highly sought after Rob Roy Country Club Village. This is the 3 BR 2 BATH townhome you have been waiting for. Move-in ready Berkeley Model has a private entrance that boasts an open floor plan and many features. Walk up to your spacious and inviting VAULTED living/dining space with stunning floor to ceiling stone fireplace. Beautiful views off your southwest exposure Balcony too! Large EAT-IN Kitchen was Remodeled in 2015 offering wood laminate floors, timeless wood cabinetry with Quartz countertops showcasing amazing counter and storage space. You will just love the huge pantry! Stainless Steel GE Appliances 2023. NEW CARPETING throughout in 2024. Comfortable and spacious Primary SUITE offers a newly redone shower (2018) & walk-in closet for your convenience. Ample sized 2nd and 3rd bedrooms with convenient updated hall bath. Laundry room with newer stacked washer/dryer in 2014 plus a sink and additional storage. FURNACE and HOT WATER HEATER in 2022, AC unit upgraded in 2015. All WINDOWS replaced and a new screen door for the slider. An exceptionally WELL CARED for 2nd floor unit shows the pride of long time ownership. RESORT style living surrounded by a beautiful golf course! Come and enjoy all the wonderful amenities: two outdoor pools, bocce ball court, club house with large kitchen and entertainment area, pickle ball and tennis, golf leagues, bridge & games, book discussion, water exercise and more.
- Type:
- Single Family
- Sq.Ft.:
- 4,033
- Status:
- Active
- Beds:
- 3
- Lot size:
- 0.51 Acres
- Year built:
- 1981
- Baths:
- 4.00
- MLS#:
- 12001768
- Subdivision:
- Lake Claire Estates
ADDITIONAL INFORMATION
Welcome to your dream home in picturesque Lake Claire Estates! This custom-built brick beauty offers approx 4000 sf (2625 + 1408) of custom living space on 1/2 acre looking over the pond in this peaceful neighborhood. As you step onto the property, you'll be greeted by a professionally landscaped, fully fenced yard adorned with an array of vibrant perennials. Worried about power outages? Fear not, as this home comes equipped with a Generac whole house generator, ensuring peace of mind in any weather condition. Inside every detail has been crafted for comfort and style. The spacious rooms are flooded with natural light through Pella windows, vaulted ceilings and a easy flow throughout the entire home. Everyone seems to congregate in the kitchen - and this one is extra! Higher end Thermador, Miele and SubZero appliances. Add in the 2 pantries, island and desk all with Cambria quartz counters, plus so so many cabinets - you'll have the space for culinary adventures and entertaining guests. Breakfast nook has room for a full size table, and the separate dining room gives you that much more. Adjacent to the kitchen, the mudroom/laundry area offers exterior access to a potential dog run or expansive garden. So many other possibilities. Family room with gas fireplace has sliding glass doors to the deck as does the formal living room with French door access. Retreat to the spacious owner's suite, when you see the walk-in closet that you can truly walk around in and still have room, you'll say ohhhh - THIS is a closet. Along with an attached bath featuring double sinks and a skylight, it offers a spa-like experience right at home. The basement has a full bathroom and plenty of space for an office, work out area or flat out relaxing. Storage is not a problem, plus there is a workshop area too. Step outside onto the expansive deck, stretching almost the entire length of the home and featuring built-in seating, planters, a charming swing and natural gas grill. The perfect spot to enjoy your morning coffee or entertain. With a tear-off roof, public water and sewer, this home offers both comfort and convenience at every turn. Don't miss your chance to make this exquisite property in Lake Claire Estates your forever home! Schedule your private tour today. Home to be sold as-is (situation, not condition).
- Type:
- Single Family
- Sq.Ft.:
- 1,100
- Status:
- Active
- Beds:
- 3
- Year built:
- 1970
- Baths:
- 2.00
- MLS#:
- 12006678
- Subdivision:
- River Trails
ADDITIONAL INFORMATION
Welcome to this top floor 3 bedroom 2 bath condo in Prospect Heights! This third floor unit is move in ready! When you walk in you're welcomed by an open floor plan with combined living space of a beautiful kitchen with stainless steel appliances, dining room, and living room that leads out to a private balcony! From there you walk into the gorgeous common area bathroom that is directly across from the two bedrooms. At the end you have a spacious master bedroom with an on-suit full bathroom! This condo's HOA includes Gas, Heat, and water. It also comes with 2 parking space, pool access and a clubhouse. Highest and best due by 2pm 03/22.


© 2024 Midwest Real Estate Data LLC. All rights reserved. Listings courtesy of MRED MLS as distributed by MLS GRID, based on information submitted to the MLS GRID as of {{last updated}}.. All data is obtained from various sources and may not have been verified by broker or MLS GRID. Supplied Open House Information is subject to change without notice. All information should be independently reviewed and verified for accuracy. Properties may or may not be listed by the office/agent presenting the information. The Digital Millennium Copyright Act of 1998, 17 U.S.C. § 512 (the “DMCA”) provides recourse for copyright owners who believe that material appearing on the Internet infringes their rights under U.S. copyright law. If you believe in good faith that any content or material made available in connection with our website or services infringes your copyright, you (or your agent) may send us a notice requesting that the content or material be removed, or access to it blocked. Notices must be sent in writing by email to DMCAnotice@MLSGrid.com. The DMCA requires that your notice of alleged copyright infringement include the following information: (1) description of the copyrighted work that is the subject of claimed infringement; (2) description of the alleged infringing content and information sufficient to permit us to locate the content; (3) contact information for you, including your address, telephone number and email address; (4) a statement by you that you have a good faith belief that the content in the manner complained of is not authorized by the copyright owner, or its agent, or by the operation of any law; (5) a statement by you, signed under penalty of perjury, that the information in the notification is accurate and that you have the authority to enforce the copyrights that are claimed to be infringed; and (6) a physical or electronic signature of the copyright owner or a person authorized to act on the copyright owner’s behalf. Failure to include all of the above information may result in the delay of the processing of your complaint.
Prospect Heights Real Estate
The median home value in Prospect Heights, IL is $298,500. This is higher than the county median home value of $214,400. The national median home value is $219,700. The average price of homes sold in Prospect Heights, IL is $298,500. Approximately 64.38% of Prospect Heights homes are owned, compared to 32.56% rented, while 3.07% are vacant. Prospect Heights real estate listings include condos, townhomes, and single family homes for sale. Commercial properties are also available. If you see a property you’re interested in, contact a Prospect Heights real estate agent to arrange a tour today!
Prospect Heights, Illinois has a population of 16,345. Prospect Heights is more family-centric than the surrounding county with 34.2% of the households containing married families with children. The county average for households married with children is 30.49%.
The median household income in Prospect Heights, Illinois is $60,929. The median household income for the surrounding county is $59,426 compared to the national median of $57,652. The median age of people living in Prospect Heights is 38.4 years.
Prospect Heights Weather
The average high temperature in July is 84.1 degrees, with an average low temperature in January of 17.6 degrees. The average rainfall is approximately 38.2 inches per year, with 34.8 inches of snow per year.
