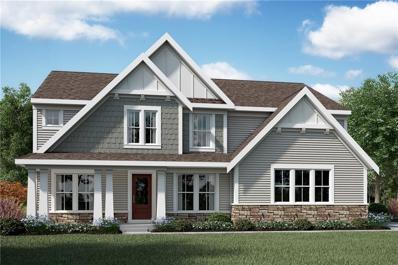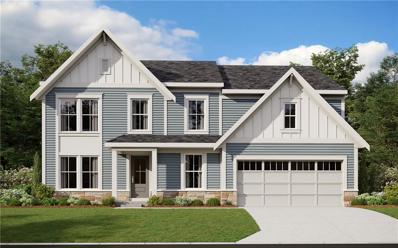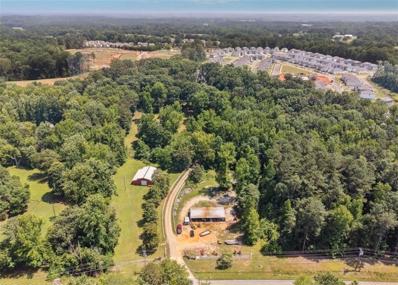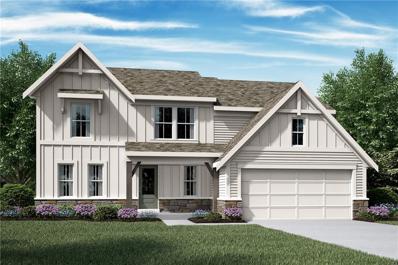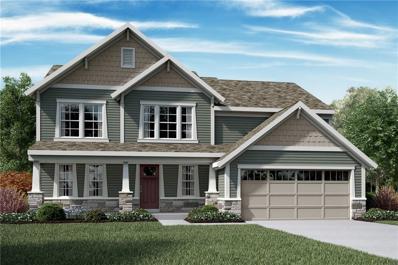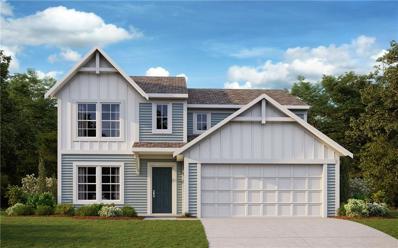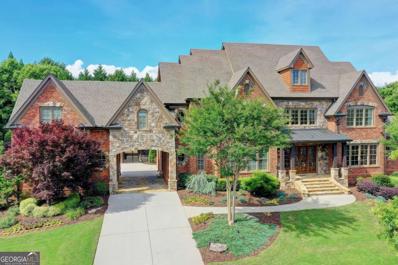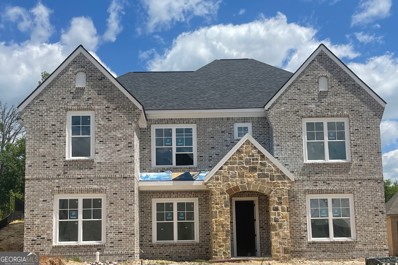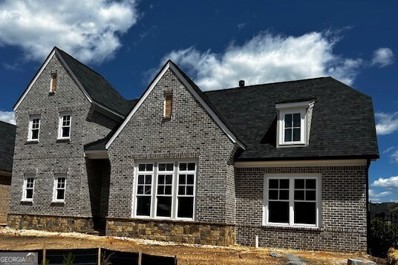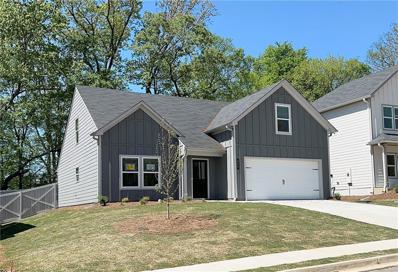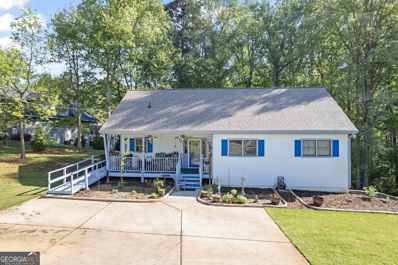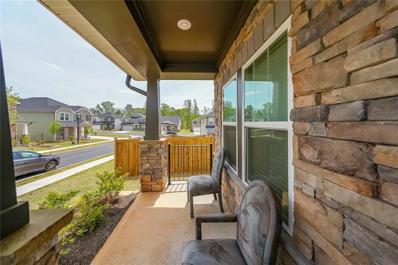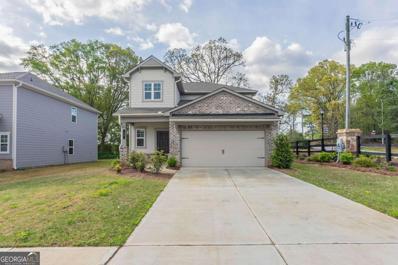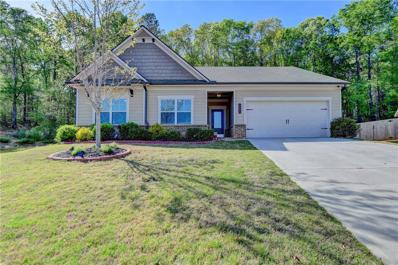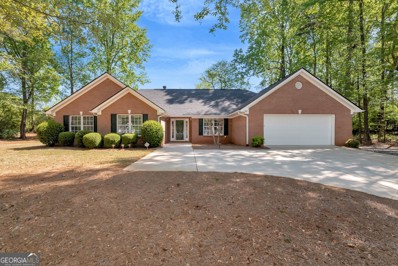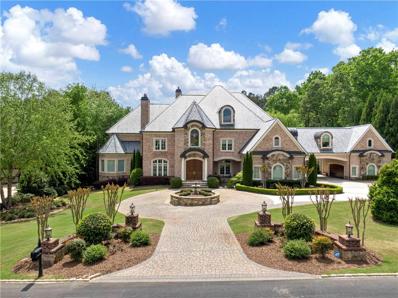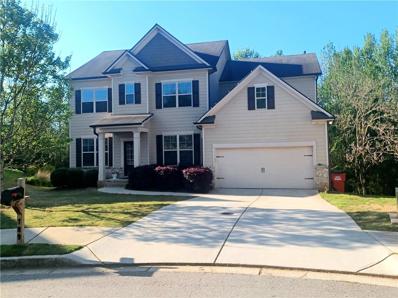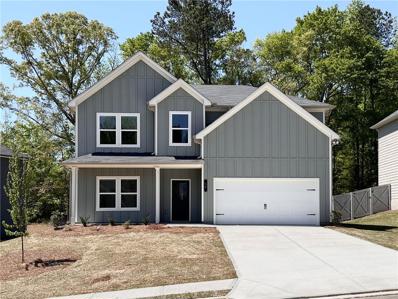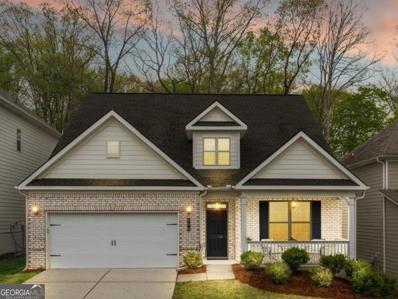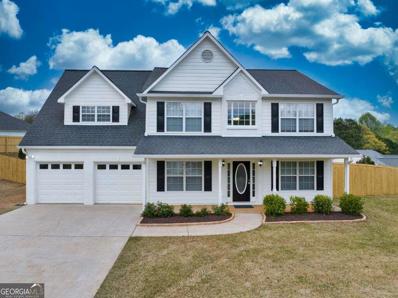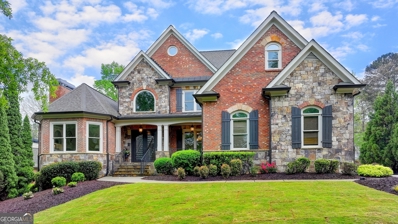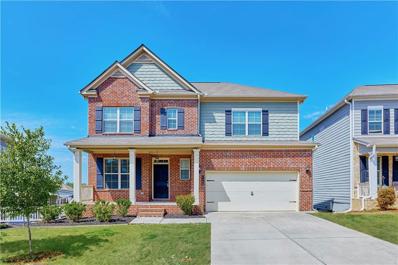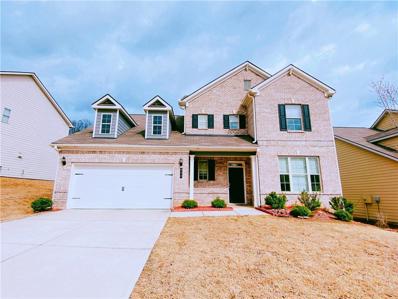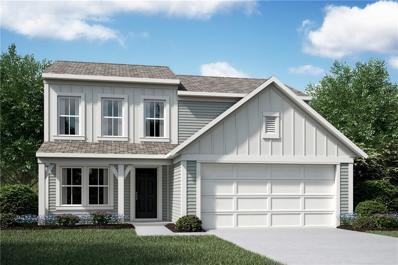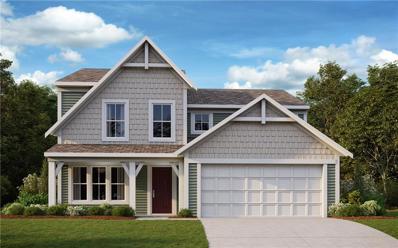Braselton GA Homes for Sale
$584,990
34 Catalpa Grove Braselton, GA 30517
- Type:
- Single Family
- Sq.Ft.:
- 2,749
- Status:
- NEW LISTING
- Beds:
- 5
- Lot size:
- 0.17 Acres
- Year built:
- 2024
- Baths:
- 3.00
- MLS#:
- 7372941
- Subdivision:
- Reserve at Liberty Park
ADDITIONAL INFORMATION
Fischer Homes presents the Designer Collection of new homes at The Reserve at Liberty Park in Braselton, Georgia. The Reserve at Liberty Park is an exclusive gated community with amenities that include a private clubhouse, resort-style pools, and lighted tennis courts. Conveniently located near recreation and entertainment options including The Chateau Elan Golf Club, Michelin Raceway Road Atlanta, Braselton Mulberry River Walk, and 5 minutes away from downtown Braselton. Gorgeous new Grandin Coastal Classic plan by Fischer Homes in beautiful Reserve at Liberty Park featuring a welcoming covered front porch. Once inside you'll find a private 1st floor study with double doors. Open concept design with a furniture island kitchen with stainless steel appliances, oak multi-height cabinetry with soft close hinges, quartz counters, pantry and walk-out morning room to the large patio and all open to the soaring 2 story family room with gas fireplace. Casual living room just off the kitchen could easily function as a formal dining room. Upstairs homeowners retreat with an en suite that includes a double bowl vanity, walk-in shower and a large walk-in closet. There are 3 additional bedrooms, a centrally located hall bath and convenient 2nd floor laundry room. 2 bay garage.
$579,990
67 Linden Court Braselton, GA 30517
- Type:
- Single Family
- Sq.Ft.:
- 2,719
- Status:
- NEW LISTING
- Beds:
- 5
- Lot size:
- 0.19 Acres
- Year built:
- 2024
- Baths:
- 3.00
- MLS#:
- 7372990
- Subdivision:
- Reserve at Liberty Park
ADDITIONAL INFORMATION
Fischer Homes presents the Designer Collection of new homes at The Reserve at Liberty Park in Braselton, Georgia. The Reserve at Liberty Park is an exclusive gated community with amenities that include a private clubhouse, resort-style pools, and lighted tennis courts. Conveniently located near recreation and entertainment options including The Chateau Elan Golf Club, Michelin Raceway Road Atlanta, Braselton Mulberry River Walk, and 5 minutes away from downtown Braselton. Gorgeous new Grandin Cambridge Cottage plan by Fischer Homes in beautiful Reserve at Liberty Park featuring a welcoming covered front porch. Once inside you'll find a private 1st floor study with double doors. Open concept design with a furniture island kitchen with stainless steel appliances, upgraded maple cabinetry with 42 inch uppers and soft close hinges, quartz counters, pantry and walk-out morning room to the large patio and all open to the soaring 2 story family room with gas fireplace. Casual living room just off the kitchen could easily function as a formal dining room. Hardwood flooring in select areas. Upstairs homeowners retreat with an en suite that includes a double bowl vanity, walk-in shower and a large walk-in closet. There are 3 additional bedrooms, a centrally located hall bath and convenient 2nd floor laundry room. 2 bay garage.
$1,100,000
9413 Davis Street Braselton, GA 30517
- Type:
- Single Family
- Sq.Ft.:
- 3,886
- Status:
- NEW LISTING
- Beds:
- 6
- Lot size:
- 8.6 Acres
- Year built:
- 1964
- Baths:
- 4.00
- MLS#:
- 7372963
- Subdivision:
- NONE
ADDITIONAL INFORMATION
SELLER FINANCING AVAILABLE! Unveiling a rare opportunity in the heart of Braselton—a sprawling 8.6-acre property with a charming bed and breakfast ranch home, separate apartment, and income-producing assets. This property features an operational workshop with a car lift and warehouse storage caters to various business ventures. The property also features a well-maintained barn, vast pasture land, and three spacious storage buildings. Priced attractively, this secluded gem promises unmatched value. Act swiftly to secure your slice of paradise in Braselton—this extraordinary property won't be on the market for long!
- Type:
- Single Family
- Sq.Ft.:
- 2,551
- Status:
- NEW LISTING
- Beds:
- 4
- Lot size:
- 0.22 Acres
- Year built:
- 2024
- Baths:
- 3.00
- MLS#:
- 7372807
- Subdivision:
- Reserve at Liberty Park
ADDITIONAL INFORMATION
Fischer Homes presents the Designer Collection of new homes at The Reserve at Liberty Park in Braselton, Georgia. The Reserve at Liberty Park is an exclusive gated community with amenities that include a private clubhouse, resort-style pools, and lighted tennis courts. Conveniently located near recreation and entertainment options including The Chateau Elan Golf Club, Michelin Raceway Road Atlanta, Braselton Mulberry RiverWalk, and 5 minutes away from downtown Braselton. Gorgeous new Avery Modern Farmhouse plan by Fischer Homes features a stunning kitchen with stainless steel appliances, upgraded cabinetry with 42 inch uppers and soft close hinges, and all open to the soaring 2 story family room with gas fireplace. Included rec room in step down level. The homeowners retreat is on its own level with an en suite that includes a double bowl vanity, garden tub, separate shower and a HUGE walk-in closet. There are 3 additional secondary bedrooms and hall bath. 2 bay garage.
$574,990
58 Catalpa Grove Braselton, GA 30517
- Type:
- Single Family
- Sq.Ft.:
- 2,602
- Status:
- NEW LISTING
- Beds:
- 4
- Lot size:
- 0.17 Acres
- Year built:
- 2024
- Baths:
- 3.00
- MLS#:
- 7372844
- Subdivision:
- Reserve at Liberty Park
ADDITIONAL INFORMATION
Fischer Homes presents the Designer Collection of new homes at The Reserve at Liberty Park in Braselton, Georgia. The Reserve at Liberty Park is an exclusive gated community with amenities that include a private clubhouse, resort-style pools, and lighted tennis courts. Conveniently located near recreation and entertainment options including The Chateau Elan Golf Club, Michelin Raceway Road Atlanta, Braselton Mulberry RiverWalk, and 5 minutes away from downtown Braselton. Gorgeous new Avery Western Craftsman plan by Fischer Homes features a stunning kitchen with stainless steel appliances, upgraded multi-height cabinetry with soft close hinges, quartz counters, walk-in pantry and all open to the soaring 2 story family room with gas fireplace. Included rec room in step down level. The homeowners retreat is on its own level with an en suite that includes a double bowl vanity, garden tub, separate shower and a HUGE walk-in closet with laundry room access for easier laundry days. There are 3 additional secondary bedrooms and hall bath. 2 bay garage.
$429,990
354 Traminer Way Braselton, GA 30517
- Type:
- Single Family
- Sq.Ft.:
- 2,486
- Status:
- NEW LISTING
- Beds:
- 4
- Lot size:
- 0.14 Acres
- Year built:
- 2024
- Baths:
- 3.00
- MLS#:
- 7372729
- Subdivision:
- Crossvine Estates
ADDITIONAL INFORMATION
Fischer Homes is offering the Maple Street Collection of new homes, tucked away in the rolling foothills of North Georgia at Crossvine Estates in Braselton. With easy access to I-85 and GA-53, Crossvine Estates offers an abundance of nearby shopping, dining and recreation options. Minutes away are the Mulberry River Walk, Chateau Elan Golf Club, and downtown Braselton. Just a short drive away are the Mall of Georgia and Lake Lanier. Future planned amenities include a swimming pool, community fire pit, walking trails, playgrounds, and pocket parks. Trendy new Fairfax American Classic plan by Fischer Homes in beautiful Crossvine Estates featuring a private first floor study with double doors. Open concept with a island kitchen with stainless steel appliances, upgraded cabinetry with 42 inch uppers and soft close hinges, gleaming granite counters, large walk-in pantry and walk-out morning room, and all open to the spacious family room. Upstairs you'll find the large homeowners retreat with an en suite that includes a soaking tub, separate shower and walk-in closet. There are three additional bedrooms each with a walk-in closet, a centrally located hall bathroom, loft and a convenient second floor laundry room for easy laundry days. 2 bay garage.
$2,100,000
2319 Weeping Oak Drive Braselton, GA 30517
- Type:
- Single Family
- Sq.Ft.:
- n/a
- Status:
- NEW LISTING
- Beds:
- 6
- Lot size:
- 0.76 Acres
- Year built:
- 2007
- Baths:
- 9.00
- MLS#:
- 10285282
- Subdivision:
- Chateau Elan
ADDITIONAL INFORMATION
Your dream home is finally on the market! This home welcomes you in a dramatic two-story foyer and living room with a curved staircase and catwalk. The main floor features Brazilian hardwoods (refinished 2022), a beautifully renovated kitchen with new cabinets, counters with exposed beams, cathedral ceilings, an oversized quartz island and a walk-in hidden pantry. Walk out to your beautiful saltwater pool with a hot tub, pool house, and fenced backyard with plenty of yard space to play. Also, on the main is an oversized Owner's suite with a fireplace, sitting area dual walk-in custom closets, and paneled office/library. Upstairs features four oversized bedrooms each with a private bath and walk-in closet. The terrace level features a theatre room, family room w/stone fireplace, billiard room, kitchen, exercise room, safe room, and 2nd master suite. This home is an entertainer's dream! This home has a Four-car garage! This home is an entertainer's dream! Sports club membership is mandatory and includes a Junior Olympic size outdoor pool, kiddie pool, snack bar, playground, tennis courts, indoor basketball court, indoor walking track, fitness facilities, and fitness classes. Chateau Elan community, residents enjoy world-class amenities, including championship golf courses, a luxury spa, gourmet dining options, and more. Easy access to I-85 and under an hour to Atlanta. Don't miss your chance to experience resort-style living in the Chateau Elan; schedule a showing today and discover an enchanting life in Braselton!
$1,268,700
2406 Rock Maple Drive Braselton, GA 30517
- Type:
- Single Family
- Sq.Ft.:
- n/a
- Status:
- NEW LISTING
- Beds:
- 4
- Lot size:
- 0.33 Acres
- Year built:
- 2024
- Baths:
- 5.00
- MLS#:
- 10285152
- Subdivision:
- Chateau Elan
ADDITIONAL INFORMATION
DFW Ventures much sought after new construction raised RANCH plan with partially finished lower level. Less than 90 days from completion. Open raised ranch plan with rear entry 3 car garage. Custom finishes with all of the bells and whistles that you could want. Master suite on main with laundry access from the master closet and hallway. 10 foot minimum height on main with BOTH levels having custom ceiling and wall treatments. Butler's Pantry, Mudroom, quartz counter tops on all counters and backsplash of Kitchen and Butler's Pantry. Kitchen with walk in pantry and breakfast room, stained grade island, Wolf cooktop, built in fridge, microwave drawer, double ovens. Powder Room, Dining Room/Flex space and one additional Bedroom suite round off the main level. Custom cabinetry and custom shelving throughout ENTIRE home. Partially finished lower level. Additional fireplace in Family/Rec room, 2 Bedroom suites with walk in closets, and bathrooms and Office/Flex space finished in list price. Tons of additional unfinished square footage in the lower level to add additional living space, Workout Room, Home Theater, Shop etc. Great storage as well. Covered Porch off of back of home with fireplace. Sports club and lawn maintenance are included in the mandatory fees.
$1,129,800
2574 Cork Street Braselton, GA 30517
- Type:
- Single Family
- Sq.Ft.:
- 3,475
- Status:
- NEW LISTING
- Beds:
- 4
- Lot size:
- 0.21 Acres
- Year built:
- 2024
- Baths:
- 5.00
- MLS#:
- 10285136
- Subdivision:
- Chateau Elan
ADDITIONAL INFORMATION
DFW Ventures new construction. Come and see what courtyard living is all about with this last remaining "casita" courtyard home in the much sought after Brookstone Village. Entry through the "front door" actually leads you into the outdoors and your private courtyard. On one side is a detached "casita" with a private entrance into the one bedroom, one full bath space. Perfect for a guest suite, an office, and in-law suite or just a great space to relax in. On the other side, the double doors lead you into the main home that wraps around the very private and enchanting courtyard large enough to add a pool. Enjoy views of the covered porch, outdoor fireplace and casita from most of the rooms. The home is light and bright with floor to ceiling windows in the 13' high family room with a fireplace and floating shelves. The open floor plan has a custom kitchen with a Wolf cooktop, built in fridge, microwave drawer, double ovens, walk in pantry, cabinets to the ceiling and a quartz backsplash. The Butler's Pantry has an upgraded white oak monocoat fumed island to match the extra large kitchen island. There is a large dining room adjacent to the family room and lkitchen. Relax or work in the private study with stained french doors, a fireplace and built in bookcases. There is an additional guest suite with a private bath and walk in closet with wood shelving. The primary suite is tucked in the back of the home with views of the courtyard. The primary bath has a fully tiled "wetroom" with the bath inside of the oversized shower. A custom closet has two seperate spaces with a dividing wall. There is a mudroom with bench seating and storage lockers off of the 3 car garage that has a zero threshhold entry. A powder room and laundry room with a drying area and cabinetry, round off the main level. Upstairs there is a flex space that could be used for a small home office/reading area/yoga practice room, a 4th bedroom suite and a generously sized finished conditioned storage room. Custom cabinetry, high-end finishes and custom closets throughout the home. 10' minimum ceilings on the main. Enjoy your free time on the golf courses or sports club while the HOA maintains the landscaping.
- Type:
- Single Family
- Sq.Ft.:
- 2,000
- Status:
- NEW LISTING
- Beds:
- 4
- Year built:
- 2023
- Baths:
- 3.00
- MLS#:
- 7371654
- Subdivision:
- Fox Creek
ADDITIONAL INFORMATION
Robert Plan Lot 43: 4BR/2.5BA This beautiful MASTER ON THE MAIN home with thoughtful layout offers optimal space within a smaller footprint! This home includes a separate, formal dining room, and an open-concept island kitchen overlooking the vaulted great room. Kitchen highlights include white cabinets, stainless steel appliances, tile backsplash, granite counters and pantry. Relax in luxury, the master suite with vaulted ceiling presents a large walk-in closet and 4-piece ensuite with shower, double sink vanity and enclosed water closet. The laundry room is thoughtfully located just off the garage for maximum efficiency. Fox Creek is a hidden gem in Jackson County, blending both convenience and peaceful serenity. With the mature trees, an abundance of green space and a beautiful, stocked lake, one would never know they are just 1.5 miles from I-85. Fox Creek residents can access I-85 either at Exit 126 or Exit 129 (either way, it is only 1.5 miles). Fun restaurants, shopping and Town Green can be found less than 2 miles away either in the historic town of Braselton or the historic town of Hoschton. Northeast Georgia Hospital is 2 miles away, Chateau Elan is one mile away, Lake Lanier just minutes away...the location of Fox Creek truly cannot be beat! Future amenities will include clubhouse, pool, playground, walking trails, and fishing dock. New Construction, ready for a quick close! Move In Ready!!
- Type:
- Single Family
- Sq.Ft.:
- 1,904
- Status:
- NEW LISTING
- Beds:
- 4
- Lot size:
- 1 Acres
- Year built:
- 1991
- Baths:
- 3.00
- MLS#:
- 20179526
- Subdivision:
- None
ADDITIONAL INFORMATION
If you're looking for space and no HOA, this one is it! 3 beds/2 baths on the main level with walk-in showers in both bathrooms. 1 bedroom upstairs with half bath and additional potential bedroom/loft space. Unfinished basement with separate exterior entrance ready for your vison! Handicap accessible ramp to front door. Roof is less than 1 yr old! Fresh exterior paint 2 yrs ago! Situated on 1 acre of land with NO HOA and Cherokee Bluff district! SELLERS ARE MOTIVATED! *Damaged right rear gutter and downspout to be replaced and discolored siding at rear to be painted prior to closing. Oven door to be replaced under warranty on 4-23.
- Type:
- Single Family
- Sq.Ft.:
- 2,950
- Status:
- NEW LISTING
- Beds:
- 5
- Lot size:
- 0.17 Acres
- Year built:
- 2022
- Baths:
- 3.00
- MLS#:
- 7371538
- Subdivision:
- UNION GROVE
ADDITIONAL INFORMATION
Like new!! Impressive Energy efficient 2-story single family stone front home. When you walk into your home, you are greeted by a cozy space on your left. Use this area as a meeting room/living/reading room or a meeting place for your favorite friends or family members. A flex space on the main level complements a well equipped kitchen and a comfortable family room. Customize the large loft upstairs to suit your needs; grill your favorite meal on the finished back area off the sliding glass door, or play your favorite game in the large backyard. There is so much to do in this one-of- a-kind property, you will never get bored. Home is built with innovative, energy-efficient features designed to help you enjoy more utility savings, better health comfort and peace of mind. Property is close to Lake Lanier, Chateau Elan, with convenient access to I-85 and I-985. $5000 bonus to buyer's agent on contracts written by 5/18/24.
- Type:
- Single Family
- Sq.Ft.:
- 2,365
- Status:
- NEW LISTING
- Beds:
- 5
- Lot size:
- 0.15 Acres
- Year built:
- 2022
- Baths:
- 3.00
- MLS#:
- 10283945
- Subdivision:
- Braselton Townside
ADDITIONAL INFORMATION
Welcome to this exquisite Georgia home offering the epitome of comfort and convenience! Step inside to discover a spacious eat-in kitchen that features a charming island, perfect for casual dining or entertaining guests with ease. The main floor is highlighted by the luxurious primary bedroom and bath, providing a private oasis for relaxation and rejuvenation. With the primary suite conveniently located on the main floor, accessibility and comfort are prioritized. No more hauling laundry up and down stairs - this home boasts a convenient downstairs laundry room, making household chores a breeze. Upstairs, a versatile loft awaits, offering additional living space that can be customized to suit your lifestyle needs. With four extra bedrooms upstairs, there's plenty of space for family and guests. These bedrooms share a full bath, ensuring everyone has their own space and privacy. Whether you're hosting visitors or simply seeking a quiet retreat, this home provides the perfect balance of functionality and style. Nestled in a desirable Georgia location, this property offers the ideal blend of comfort and convenience. Don't miss out on the opportunity to make this stunning residence your own! Schedule a showing today and experience the beauty and tranquility it has to offer.
$400,000
3031 Vista Ridge Braselton, GA 30517
- Type:
- Single Family
- Sq.Ft.:
- 1,794
- Status:
- NEW LISTING
- Beds:
- 3
- Lot size:
- 0.23 Acres
- Year built:
- 2019
- Baths:
- 2.00
- MLS#:
- 7370063
- Subdivision:
- Creekside at Muberry Park
ADDITIONAL INFORMATION
Welcome to Creekside at Mulberry Park, a quiet sidewalk community. This home is nestled back in a cul de sac a short distance from pool, but not too close. As you step inside, you'll be greeted by a spacious living area adorned with warm natural light streaming through the windows, creating a welcoming ambiance for gatherings or relaxation. The open floor plan seamlessly connects the living room to the kitchen, making it easy to entertain guests while preparing delicious meals. Located in the desirable community of Braselton, this home offers easy access to shopping, dining, and entertainment. Plus, with convenient access to major highways, commuting to nearby cities like Atlanta or Athens is a breeze. Don't miss your chance to make this wonderful ranch-style home yours! Schedule a showing today and experience the best of Braselton living.
- Type:
- Single Family
- Sq.Ft.:
- 2,175
- Status:
- NEW LISTING
- Beds:
- 3
- Lot size:
- 0.59 Acres
- Year built:
- 2003
- Baths:
- 3.00
- MLS#:
- 10283055
- Subdivision:
- Regency Park
ADDITIONAL INFORMATION
Hard to Find Large Ranch on a Great Lot! 3 Bedrooms/2.5 Bath with Large Bonus Room on Main and Oversized Garage in a Swim/Tennis Neighborhood! Welcoming Foyer, Open Floor Plan, Separate Dining Room, Vaulted Family Room Ceiling with Brick Fireplace. Includes a fire insert with Electric Blower. Large Open Kitchen with lots of Maple Cabinets, Granite Countertops, Tiled Backsplash and oversized Breakfast Area. Nice Owner's Suite with Trey Ceiling, Bayed Sitting Area, and Walk-in Closet! Master Bath has a Garden Tub and updated Separate Tiled Shower. Enjoy the Huge Main Level Bonus Room for Office/Playroom located off the Garage and 1/2 Bath. You will love the Private Landscaped Backyard from the Screened/Covered Sunroom. Also includes a parking area on the side of the home.
$4,250,000
5162 Legends Drive Braselton, GA 30517
- Type:
- Single Family
- Sq.Ft.:
- 19,363
- Status:
- NEW LISTING
- Beds:
- 8
- Lot size:
- 0.93 Acres
- Year built:
- 2009
- Baths:
- 10.00
- MLS#:
- 7370011
- Subdivision:
- Chateau Elan
ADDITIONAL INFORMATION
Traditional meets modern in this European Masterpiece in the gated resort community of Chateau Elan. High ceilings, expansive windows allowing natural light & great views, open floor plan, exceptional craftsmanship and spacious rooms. The dreamy curved staircase welcomes you into the 2 story foyer with views from the Juliet balconies from the above rooms. Bibliophiles will appreciate the panelled two level library/office with spiral staircase, while auto enthusiasts are served by the 7 car garage. Davinci Slate Roof with lifetime warranty, Geothermal HVAC systems & more Chef's kitchen with Viking appliances is open to a huge 2 story family room with a second private prep kitchen to accommodate your gatherings. The main floor continue with formal dining room, Grand Room, owner's retreat with his/her closets & sitting room. 2nd level features 3 secondary en-suites & full guest apartment with private entry. 3rd level features a secondary theatre room, flex space, bedroom & bath. The lower level of the home features Theatre Room, full Kitchen, wine cellar, family room, flex space, home gym, full guest suite, sun room and spa bath with steam room. The outside of the home features a circle drive, motor court, carriage house, large covered terraces on the back of the home and numerous Juliet balconies. Energy efficient as well! The expansive backyard can easily accommodate the pool of your dreams. Full Golf Club Membership to the private Legends golf course, swim, tennis and fitness facilities. Chateau Elan is a unique development that features the world class Chateau Elan Resort, Winery and Spa. The Braselton community is home to a new hospital/medical campus, quaint downtown that hosts many festivals & gatherings. Lifestyle Living at its Best!
- Type:
- Single Family
- Sq.Ft.:
- 4,287
- Status:
- NEW LISTING
- Beds:
- 6
- Lot size:
- 0.18 Acres
- Year built:
- 2018
- Baths:
- 4.00
- MLS#:
- 7369460
- Subdivision:
- LIBERTY CROSSING
ADDITIONAL INFORMATION
WELCOME HOME! Beautiful, Craftsman style home in AMAZING location. Just minutes from the historic towns of Braselton and Hoschton while close to I85 and a short ride to I985. Located on a cul-de-sac lot, this home offers proximity while still having a tree-full backyard accented by a stream – awesome privacy. As one enters the home, there is a well-sized office on one side of the entry and a family style, dining room on the other. Lots of timeless trim and laminate flooring! The family room includes an inviting fireplace (coffered ceiling) with a view to the backyard while being open to the kitchen, breakfast room and a bedroom with a full bath (oversized shower and large vanity - lots of daylight). The kitchen includes stainless appliances and granite counters. A double door gives way to a screen-in back porch. Access to the garage is also on the main floor and includes a mud area! The stairs to the second floor are tucked behind the office and give privacy to the entrance to the second floor. Coming up the stairs one is greeted by a second living area – perfect for those late evening movies… could also be used as an office/play room. The second floor also includes a laundry room, three additional bedrooms, full bath and a primary suite. The primary suite has tons of space and lots of natural light (trey ceiling). The primary bath has a soaker tub, double vanity, separate toilet, tile flooring and a separate shower- quite the spa! THE BASEMENT IS FINISHED AND IS FULLY FUNCTIONAL ASIDE FROM THE UPPER TWO LEVELS OF THE HOME. The family room has lots of natural light (looks onto patio and backyard) and is open to the kitchenette, bedroom and bathroom (laundry included). Basement has it's own HVAC and water heater. The rec facility is tucked away at the rear of the community and includes a clubhouse, swimming pool, kiddie pool, tennis courts and playground! This home offers so much – there are just not enough words!
- Type:
- Single Family
- Sq.Ft.:
- 2,254
- Status:
- Active
- Beds:
- 4
- Year built:
- 2024
- Baths:
- 3.00
- MLS#:
- 7369211
- Subdivision:
- Fox Creek
ADDITIONAL INFORMATION
Maxwell Plan Lot 62: 4BR/2.5BA A well-designed plan that integrates everything needed to create a home. The main floor is both inviting and comfortable highlighting an open-concept kitchen and great room, separate formal dining room, welcoming 2-story foyer, and powder room. Modern indulgences include luxury vinyl plank flooring throughout the main living space, granite counters, tile backsplash, white cabinets, stainless steel appliances, kitchen island and walk-in pantry. Upstairs features 3 secondary bedrooms, the master suite and conveniently located laundry. Owners will enjoy retreating to their oversized bedroom and 4-piece bath that includes a shower, double sink vanity, and enclosed water closet. Fox Creek residents can access I-85 either at Exit 126 or Exit 129 (either way, it is only 1.5 miles). Fun restaurants, shopping and Town Green can be found less than 2 miles away either in the historic town of Braselton or the historic town of Hoschton. Northeast Georgia Hospital is 2 miles away, Chateau Elan is one mile away, Lake Lanier just minutes away. Fox Creek location truly cannot be beat! Future Amenities to include Clubhouse, Pool, Playground, Walking Trails, and Fishing Dock. Schedule a showing today! New construction, MOVE-N READY.
- Type:
- Single Family
- Sq.Ft.:
- 2,733
- Status:
- Active
- Beds:
- 4
- Lot size:
- 0.13 Acres
- Year built:
- 2018
- Baths:
- 4.00
- MLS#:
- 20179013
- Subdivision:
- Broadmoor
ADDITIONAL INFORMATION
Welcome to Your Dream Home in Braselton, Georgia! ⢠Nestled in the vibrant and growing area of Braselton, this stunning 4-bedroom, 3.5-bathroom home invites comfort and exudes modern elegance. ⢠Picture your mornings with coffee on the welcoming front porch, offering a beautiful sitting area for a serene start to your day. ⢠An open floor plan harmoniously blends the living, dining, and kitchen spaces-ideal for gatherings and making memories. ⢠The kitchen boasts granite countertops, tile backsplash, stainless-steel appliances, and a walk-in pantry. ⢠The spacious family room features a cozy fireplace and overlooks the large island in the kitchen. ⢠The main floor master bedroom offers an oversized suite with tray ceilings, double vanity, separate tub, tiled glass door shower, and two walk-in closets. ⢠SHIPLAP walls in the master and half baths add charm, while modern hardware elevates the aesthetic appeal. ⢠An office/flex room, dining room, and laundry with built-in shelves complete the main level. ⢠Upstairs, a loft area, ample storage space, and three secondary bedrooms- including one with a private bath- await. ⢠Outdoor entertaining space features an expanded covered patio overlooking wooded trees for privacy and relaxation. ⢠Minutes from Northeast Georgia Medical Center, Chateau Elan, I-85, restaurants, shopping, Mall of Georgia, and Lake Lanier. ⢠OPEN HOUSE Sunday, April 21st @ 1 PM. ⢠Showings to begin after the Open House. ⢠Your luxurious Braselton lifestyle begins here. ⢠Don't miss out on making this dream home yours!
- Type:
- Single Family
- Sq.Ft.:
- 3,142
- Status:
- Active
- Beds:
- 4
- Lot size:
- 0.59 Acres
- Year built:
- 2002
- Baths:
- 3.00
- MLS#:
- 10278838
- Subdivision:
- Golden Ridge
ADDITIONAL INFORMATION
Nestled in a no HOA neighborhood near Downtown Braselton, this charming home boasts a plethora of modern upgrades. The kitchen was recently updated with solid wood Maple cabinets, countertops, and matching Samsung appliances, all installed in 2018. The entire house was refreshed with new carpet in 2018, new blinds on all windows and new interior paint in 2024, and a new HVAC system in 2018 that has been maintained twice a year since installation. With 4 bedrooms and 2.5 baths, this recently updated residence offers a haven of relaxation and functionality. The living room is off of the kitchen and breakfast area and is separate from the formal living and dining room located at the front of the home. These rooms allow extra space for those who need a home office or kids play room but don't want to sacrifice a bedroom. The generously sized Owners bedroom provides a ton of space for large furniture or a sitting area. Plus, the secondary bedrooms are also well sized and have easy access to the upstairs secondary bathroom. The spacious and level backyard has a 20x40 concrete patio, perfect for entertaining guests or enjoying quiet evenings under the stars. Beyond, a fully fenced yard, recently completed with a 6' privacy fence in March 2024. Access to the backyard is made easy with a convenient drive-through gate, 10' wide. A detached storage shed provides ample space for tools and equipment or could be used as a workshop. The choice is yours! Situated near Downtown Braselton, you can enjoy easy access to a variety of amenities, including charming restaurants, local shops, and popular attractions and events. It's a place where modern comforts meet small-town charm, creating the perfect backdrop for relaxed living.
$1,550,000
2344 Weeping Oak Drive Braselton, GA 30517
- Type:
- Single Family
- Sq.Ft.:
- 8,393
- Status:
- Active
- Beds:
- 6
- Lot size:
- 0.55 Acres
- Year built:
- 2005
- Baths:
- 6.00
- MLS#:
- 10279778
- Subdivision:
- Chateau Elan
ADDITIONAL INFORMATION
STUNNING Estate Home on the Golf Course with 6 bedrooms, 5 full bathrooms and 1 1/2 half bath, real hardwood floors, new high-end Fisher & Paykel appliances, an incredible remodeled and updated Owner's Suite on the main level with access to the covered outdoor living space. This is the perfect home with 3 huge bedrooms upstairs and a large Bonus Room/Upstairs Den for hanging out. In addition, this home has the most AMAZING Finished Terrace level with a Theater, SPECTACULAR FULL Kitchen, a second Owner's Suite and an additional guest room and 2 full baths. This beauty sits on one of the most beautiful streets in all of Chateau Elan and is a must see! Hurry and schedule your showing today!
- Type:
- Single Family
- Sq.Ft.:
- 2,642
- Status:
- Active
- Beds:
- 4
- Lot size:
- 0.12 Acres
- Year built:
- 2018
- Baths:
- 3.00
- MLS#:
- 7368717
- Subdivision:
- Broadmoor
ADDITIONAL INFORMATION
Beautiful 4bed, 3 bath, brick front home. It was model home with lots of upgrades. Main floor features bright dining room , upgraded chef kitchen with cook top and double oven and a nice size island, it's also open to the living room. easy access to a huge covered back deck. Second floor features great size master bedroom with upgraded master bath. 3 secondary bedrooms and a full bath and a laundry room. Unfinished basement offers new owner tons of potential to fulfill. The whole house is fresh painted and move in ready. Located in the Growing Braselton Area only 2 miles from I-85 and North East Georgia Medical Center. Close to Restaurants, Chateau Elan,15 minutes to Mall of Georgia, 20 minutes to Lake Lanier.
- Type:
- Single Family
- Sq.Ft.:
- 2,492
- Status:
- Active
- Beds:
- 3
- Lot size:
- 0.13 Acres
- Year built:
- 2020
- Baths:
- 3.00
- MLS#:
- 7366893
- Subdivision:
- Broadmoor
ADDITIONAL INFORMATION
New Price !! Seller is motivated for a quick sale! Only over 3 years new house ! Great maintenance. The house features 3 spacious bedrooms, 2.5 Baths. with a big office on the main floor. Main floor kitchen has stainless steel sink, stainless Steel Range, Dishwasher, and Microwave. Kitchen Island overlooks the dining area and family room. Master suite with private baths, separate tub & shower, double vanities & a walk-in closet. The community has a club house, pool, and playground. Don't miss out on this incredible opportunity to live in a home that offers not only comfortable living spaces but also the fantastic location close to I-85. Minutes to shopping mall, Publix, Starbucks bank, restaurant, medical center. Schedule your viewing today and experience the best of what a beautiful home has to offer! PRICED TO SELL!!
$419,990
372 Traminer Way Braselton, GA 30517
- Type:
- Single Family
- Sq.Ft.:
- 1,842
- Status:
- Active
- Beds:
- 3
- Lot size:
- 0.15 Acres
- Year built:
- 2023
- Baths:
- 3.00
- MLS#:
- 7366713
- Subdivision:
- Crossvine Estates
ADDITIONAL INFORMATION
Fischer Homes is offering the Maple Street Collection of new homes, tucked away in the rolling foothills of North Georgia at Crossvine Estates in Braselton. With easy access to I-85 and GA-53, Crossvine Estates offers an abundance of nearby shopping, dining and recreation options. Minutes away are the Mulberry River Walk, Chateau Elan Golf Club, and downtown Braselton. Just a short drive away are the Mall of Georgia and Lake Lanier. Future planned amenities include a swimming pool, community fire pit, walking trails, playgrounds, and pocket parks. The Wesley plan features an island kitchen with stainless steel appliances, upgraded cabinetry, granite counters, large pantry and walk-out morning room to the 10x10 concrete patio, all with a view to the large family room. Private study with double doors off entry foyer. Upstairs owners suite with attached bath featuring dual vanity sinks, walk-in shower and walk-in closet. Two additional bedrooms (each with a walk-in closet), hall bath , spacious loft complete the upstairs. First floor laundry room. Attached two car garage.
$464,990
329 Traminer Way Braselton, GA 30517
- Type:
- Single Family
- Sq.Ft.:
- 2,486
- Status:
- Active
- Beds:
- 4
- Lot size:
- 0.14 Acres
- Year built:
- 2024
- Baths:
- 3.00
- MLS#:
- 7366759
- Subdivision:
- Crossvine Estates
ADDITIONAL INFORMATION
Fischer Homes is offering the Maple Street Collection of new homes, tucked away in the rolling foothills of North Georgia at Crossvine Estates in Braselton. With easy access to I-85 and GA-53, Crossvine Estates offers an abundance of nearby shopping, dining and recreation options. Minutes away are the Mulberry River Walk, Chateau Elan Golf Club, and downtown Braselton. Just a short drive away are the Mall of Georgia and Lake Lanier. Future planned amenities include a swimming pool, community fire pit, walking trails, playgrounds, and pocket parks. Trendy new Fairfax plan by Fischer Homes in beautiful Crossvine Estates featuring a private first floor study with double doors. Open concept kitchen with an island and stainless steel appliances, upgraded cabinetry, gleaming granite counters, large walk-in pantry and walk-out morning room, and all open to the spacious family room. Upstairs you'll find the oversized homeowners retreat with an en suite that includes an oversized vanity, soaking tub, separate shower and walk-in closet. There are three additional bedrooms each with a walk-in closet, a centrally located hall bathroom, loft and a convenient second floor laundry room for easy laundry days. Attached two car garage.
Price and Tax History when not sourced from FMLS are provided by public records. Mortgage Rates provided by Greenlight Mortgage. School information provided by GreatSchools.org. Drive Times provided by INRIX. Walk Scores provided by Walk Score®. Area Statistics provided by Sperling’s Best Places.
For technical issues regarding this website and/or listing search engine, please contact Xome Tech Support at 844-400-9663 or email us at xomeconcierge@xome.com.
License # 367751 Xome Inc. License # 65656
AndreaD.Conner@xome.com 844-400-XOME (9663)
750 Highway 121 Bypass, Ste 100, Lewisville, TX 75067
Information is deemed reliable but is not guaranteed.

The data relating to real estate for sale on this web site comes in part from the Broker Reciprocity Program of Georgia MLS. Real estate listings held by brokerage firms other than this broker are marked with the Broker Reciprocity logo and detailed information about them includes the name of the listing brokers. The broker providing this data believes it to be correct but advises interested parties to confirm them before relying on them in a purchase decision. Copyright 2024 Georgia MLS. All rights reserved.
Braselton Real Estate
The median home value in Braselton, GA is $440,070. This is higher than the county median home value of $227,400. The national median home value is $219,700. The average price of homes sold in Braselton, GA is $440,070. Approximately 78.89% of Braselton homes are owned, compared to 13.72% rented, while 7.39% are vacant. Braselton real estate listings include condos, townhomes, and single family homes for sale. Commercial properties are also available. If you see a property you’re interested in, contact a Braselton real estate agent to arrange a tour today!
Braselton, Georgia has a population of 9,316. Braselton is more family-centric than the surrounding county with 44.35% of the households containing married families with children. The county average for households married with children is 39.64%.
The median household income in Braselton, Georgia is $102,522. The median household income for the surrounding county is $64,496 compared to the national median of $57,652. The median age of people living in Braselton is 36.3 years.
Braselton Weather
The average high temperature in July is 87.7 degrees, with an average low temperature in January of 33.2 degrees. The average rainfall is approximately 52.7 inches per year, with 1.9 inches of snow per year.
