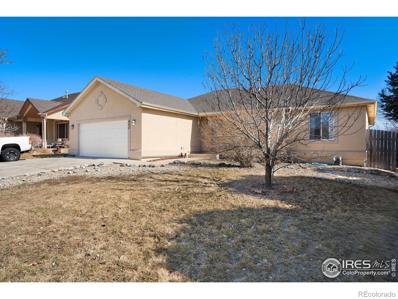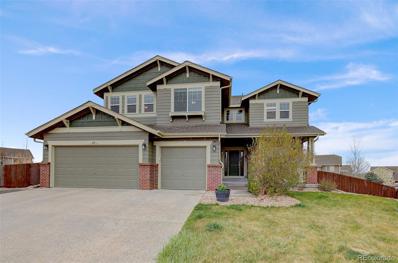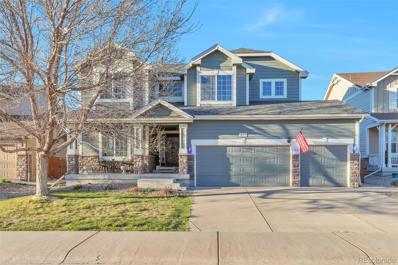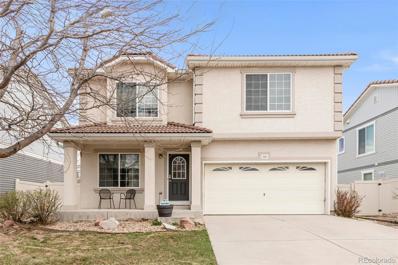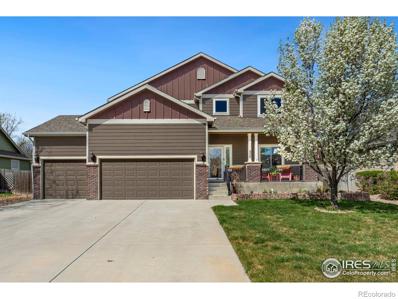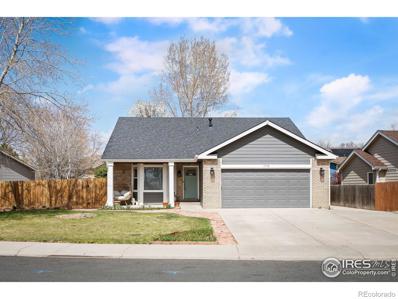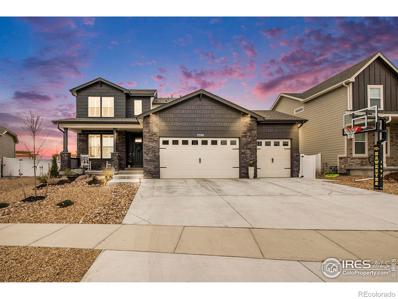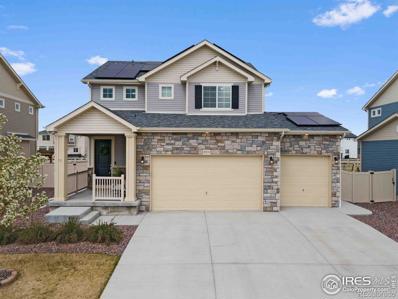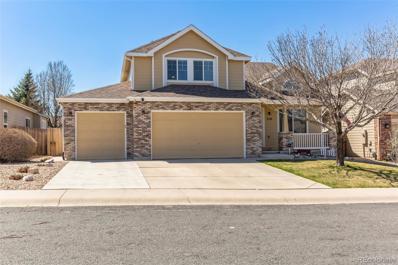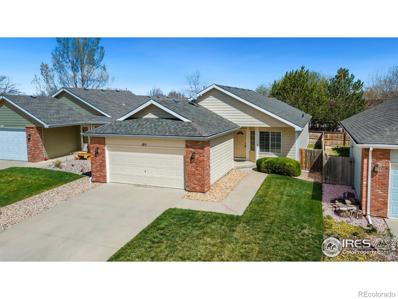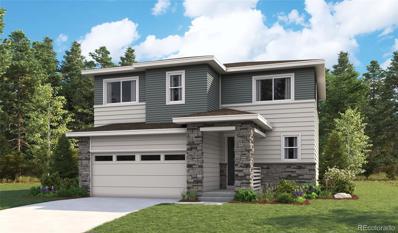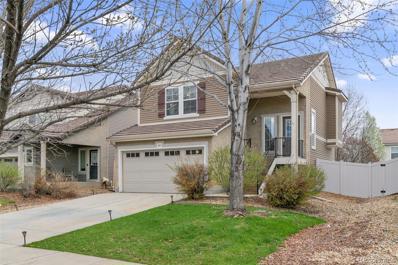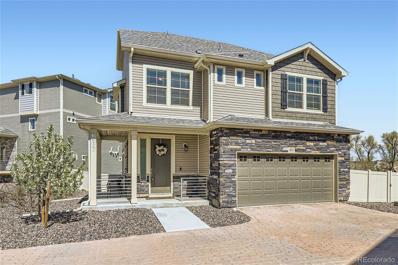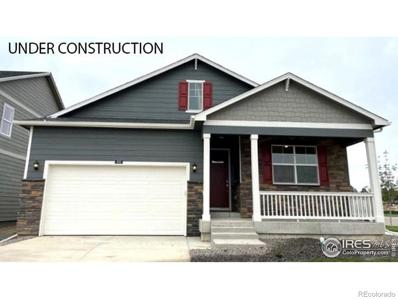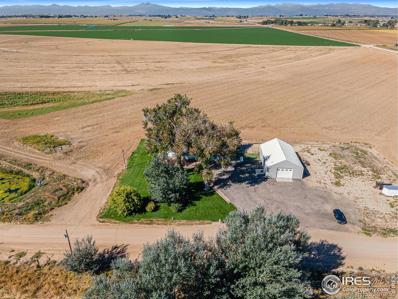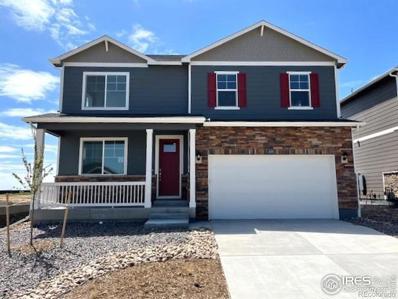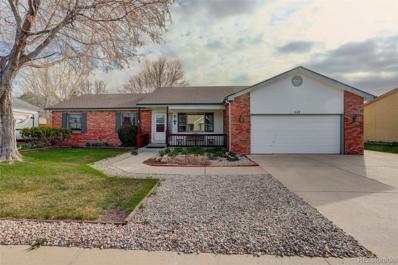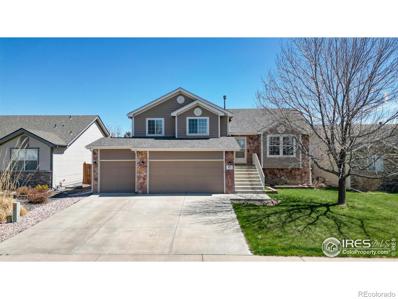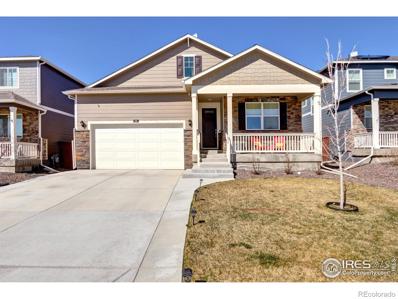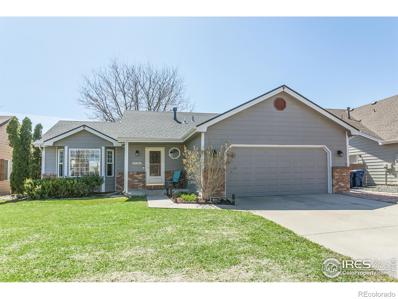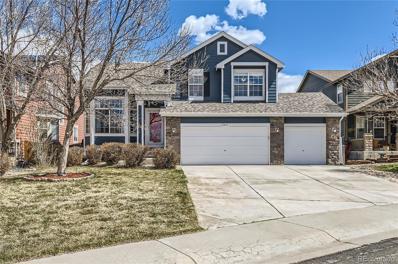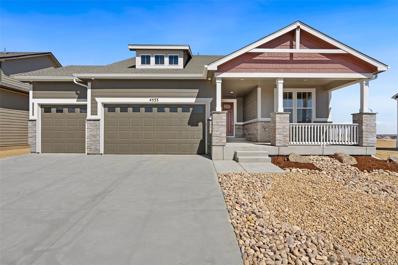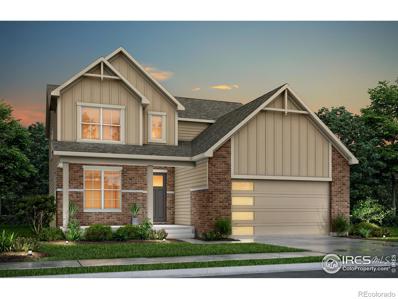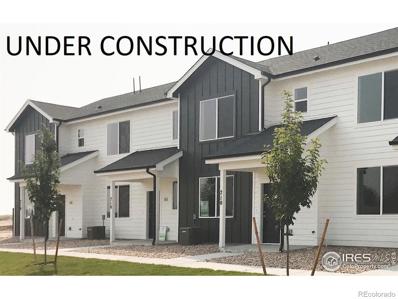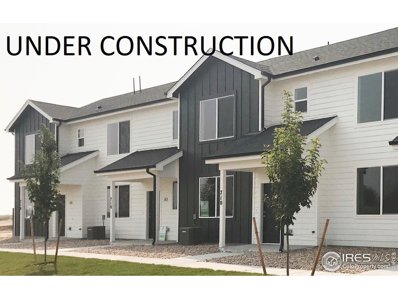Johnstown CO Homes for Sale
- Type:
- Single Family
- Sq.Ft.:
- 2,700
- Status:
- NEW LISTING
- Beds:
- 5
- Lot size:
- 0.2 Acres
- Year built:
- 2003
- Baths:
- 3.00
- MLS#:
- IR1007597
- Subdivision:
- Clearview Pud 2nd Filing
ADDITIONAL INFORMATION
Offering a captivating ranch home with a finished, walk out basement, located in the growing community of Johnstown. Brand new roof being installed, along with gutters and fresh interior paint. The main level provides convenience of "main floor living". This multi generational floorplan allows for families, roommates, or others to enjoy living together, with two kitchens, two laundry room options, and two entrances. Inside, both levels feature well-designed floor plans, maximizing space and functionality. Upstairs, comfortable bedrooms provide private retreats, with the primary bedroom featuring an en-suite bathroom, while the living room lends a gas fireplace, overlooking the greenbelt behind. The main floor kitchen presents a walk out balcony overlooking the open space with trees and grass. 9 foot tall basement ceilings expand upon the inviting feel of the garden level/walk out lower level with large bedrooms. Each level has it's own laundry and exterior access. Adding to the appeal is the property's location; a quiet cul-de-sac, backing to open space, mountain views, walking/biking trail, and proximity to the new high school and elementary school. This home provides easy access to parks, schools, shopping, and dining options. Its convenient location also ensures straightforward commuting via I25, making it an attractive choice for those who want to escape the large cities.
- Type:
- Single Family
- Sq.Ft.:
- 3,576
- Status:
- NEW LISTING
- Beds:
- 4
- Lot size:
- 0.29 Acres
- Year built:
- 2010
- Baths:
- 4.00
- MLS#:
- 5952252
- Subdivision:
- Stroh Farm Fg#5
ADDITIONAL INFORMATION
Beautifully maintained home tucked away at the end of a peaceful cul-de-sac. Inside, you'll find a haven of comfort. Boasting 4 bedrooms and 3.5 baths. The gourmet kitchen features granite counters, a gas cooktop and plenty of cabinet space. Ascend the spiral staircase to discover stunning mountain views. The expansive primary suite is a true oasis, featuring a grand five-piece bath and a cozy fireplace, creating the perfect ambiance for relaxation. Two additional bedrooms are interconnected by a Jack n Jill bathroom and 4th guest bedroom with ensuite bathroom. Sunlight streams through ample windows, illuminating the spacious interior. Step outside to your patio and spacious backyard, complete with a charming firepit, ideal for cozy evenings under the stars or entertaining guests. Embrace the outdoors with numerous parks and trails nearby. Experience living in this impeccable home, where every detail has been meticulously crafted for your comfort and enjoyment.
- Type:
- Single Family
- Sq.Ft.:
- 2,760
- Status:
- NEW LISTING
- Beds:
- 5
- Lot size:
- 0.16 Acres
- Year built:
- 2007
- Baths:
- 3.00
- MLS#:
- 7166330
- Subdivision:
- Stroh Farm Fg#4
ADDITIONAL INFORMATION
This beautiful property is located in wonderful Pioneer Ridge and just a short walk from the Pioneer Elementary school. It's clean and bright with beautiful neutral colors throughout. This gorgeous home has a crystal chandelier, a custom French inspired living room mantel and custom window treatments. The large kitchen offers plenty of cabinet space, quartz countertops and a large kitchen island with an eating space. This home is truly a diamond with too many extras to list here! Come see for yourself!
- Type:
- Single Family
- Sq.Ft.:
- 2,117
- Status:
- NEW LISTING
- Beds:
- 3
- Lot size:
- 0.11 Acres
- Year built:
- 2009
- Baths:
- 3.00
- MLS#:
- 6212090
- Subdivision:
- Thompson River Ranch 1st Jstwn
ADDITIONAL INFORMATION
Welcome to your dream home nestled in the heart of Thompson River Ranch! This charming 3-bed, 2.5-bath abode offers a perfect blend of comfort & convenience. Upon arrival, you'll be captivated by the inviting curb appeal & the quaint covered front porch, setting the stage for the warmth & hospitality found within. Step inside to discover a spacious and open floorplan, bathed in natural light, ideal for both relaxation & entertaining. The main level boasts a light-filled living room, providing an ideal space for unwinding with loved ones or enjoying quiet evenings. Adjacent, the dining area beckons with its ample space, perfect for hosting & savoring holiday feasts with family and friends. The well-appointed kitchen awaits, complete with a breakfast bar & abundant cabinet space, ensuring culinary endeavors are a breeze. Upstairs, you'll find 3 cozy bedrooms, including a generously sized primary suite featuring a luxurious 5-piece bathroom. For added versatility, a spacious loft/family area awaits, providing endless possibilities for recreation or relaxation. Additionally, the unfinished basement presents an opportunity for future expansion or convenient storage solutions. Convenience is key in Thompson River Ranch, with easy access to I-25 and Hwy 34, making commuting a breeze. Enjoy a wealth of nearby amenities including shopping, dining, recreational facilities, schools, & more, all within reach of this master-planned community. Thompson River Ranch offers an array of desirable amenities, including a PreK-8th grade school, clubhouse with a kitchen for hosting gatherings, 2 pools, a disc-golf course, playgrounds, sports fields, an amphitheater, acres of open space, & park shelters with picnic areas—all without the burden of monthly HOA fees. Experience the epitome of Colorado living in this exceptional home, where comfort, convenience, & community converge to offer an unparalleled lifestyle. Don't miss your chance to make this house your home!
$610,000
320 Tartan Drive Johnstown, CO 80534
- Type:
- Single Family
- Sq.Ft.:
- 2,714
- Status:
- NEW LISTING
- Beds:
- 4
- Lot size:
- 0.17 Acres
- Year built:
- 2011
- Baths:
- 4.00
- MLS#:
- IR1007551
- Subdivision:
- Corbett Glen
ADDITIONAL INFORMATION
This beautiful home has everything that you have been looking for! Open and airy in design, your new home features updated windows in 2022, brand new AC with upgraded coils in 2022, new roof 2021 and to top it off new carpet on both the first and second floor. New paint in the Dining room, Living room Primary Bedroom and Primary Bath. Brand new Radon System. , Enjoy the quiet and peaceful neighborhood from your front porch and the wonderful privacy of the yard in the back. You even have room to park your RV. Looking for room for all of your toys? Well this home has a 4 car garage and plenty of storage for everything! The finished basement is perfect for entertaining and relaxing. Close to neighborhood trails and Johnstown Reservoir and minutes away from shopping and fun this home is in the perfect location!
- Type:
- Single Family
- Sq.Ft.:
- 2,500
- Status:
- NEW LISTING
- Beds:
- 6
- Lot size:
- 0.23 Acres
- Year built:
- 1999
- Baths:
- 3.00
- MLS#:
- IR1007510
- Subdivision:
- Country Acres Sub 9th Fg
ADDITIONAL INFORMATION
This is not your run-of-the mill, cookie-cutter home! No, this home has charm and class with darling and thoughtful updates throughout. Located in nearly 1/4 acre, full fenced, private lot where you and your furry friends or mini-humans can run and play in the privacy of your own backyard. You'll fall in love with the interior right when you enter- from the formal entryway to the open and airy living/dining and kitchen, it's like stepping into a model home. The living room centers around a charming fireplace and mantle, complete with bay window w/reading seat where lazy afternoons are waiting. The adjacent dining space is large enough for a six person table and bench-seat, ideal for entertaining or feeding a large family. And, the absolute heart of the home, the kitchen. This one is so special, as you will see-tremendous cabinet storage, butcher counters, farm sink, island with storage, five-burner stove WITH pot-filler! It's a dream come true. And don't forget the baker's pantry, where a creative cook/baker can give those favorite recipes a try. The primary suite is large with his/hers closets and desk nook as well as a luxurious, updated 5-piece bathroom. Two other ample sized bedrooms + guest bath complete this main floor. The fully finished basement is wow! So much additional finished space- three full bedrooms, a full bathroom and game/rec room for all of your family's needs. If you don't know Johnstown, you should! It's on the map with a new Bu cee's just down the street + a new commercial/retail shopping center currently being built, bring a whole new array of shopping, dining and entertainment. In the meantime, enjoy downtown Johnstown, where old time meets modern needs. If you are looking for the space without the extreme price, look no further, you have found it!
Open House:
Saturday, 4/20 12:00-2:00PM
- Type:
- Single Family
- Sq.Ft.:
- 3,770
- Status:
- NEW LISTING
- Beds:
- 3
- Lot size:
- 0.22 Acres
- Year built:
- 2023
- Baths:
- 3.00
- MLS#:
- IR1007514
- Subdivision:
- The Ridge At Johnstown
ADDITIONAL INFORMATION
Boasting four spacious bedrooms, three bathrooms, and a generous 3-car garage, this magnificent two-story residence promises both elegance and practicality. In addition to our exceptional upgraded features, we've enhanced this abode with luxurious quartz countertops, a sleek Stainless Steel gas range, and extended Luxury Vinyl Plank flooring throughout the main living areas on the first floor. Positioned at the front of the house, a versatile flex room/office offers an ideal space for work or leisure. Completing the package, a full unfinished basement provides ample potential for customization. All the work has been done for you. Over 60K in upgraded fencing landscaping, sprinklers and blinds await you at this move in ready beautiful home. GREAT location right next to the best shopping at 34-25 including Scheels, Centerra and In-and-Out burgers. With the newly completed 1-25 project this home makes a trip to Denver a breeze.
- Type:
- Single Family
- Sq.Ft.:
- 1,645
- Status:
- NEW LISTING
- Beds:
- 2
- Lot size:
- 0.15 Acres
- Year built:
- 2020
- Baths:
- 3.00
- MLS#:
- IR1007433
- Subdivision:
- Thompson River Ranch Fil No 6
ADDITIONAL INFORMATION
We welcome you to 4331 Olivewood Lane in Johnstown, Colorado! This conveniently located home invites of a lifestyle that blends modern luxury with comfort and convenience & surpasses the allure of new construction, boasting an array of upgrades designed to elevate daily living. From the inviting great room fireplace to the gourmet kitchen adorned with upgraded stainless steel appliances & a gas range, every detail exudes sophistication. Tall doors, an added on pantry, soft close drawers & cabinets, a spa shower, & a tankless hot water heater add to the allure, while the solar system ensures eco-friendly energy efficiency. Entertaining is effortless in the open-concept main floor, where high ceilings & ample space create an inviting atmosphere. Upstairs, the primary suite offers a serene retreat with a luxurious ensuite bathroom & walk-in closet, accompanied by a versatile loft area & additional bedroom. Outside, a captivating mountain view awaits on the patio, perfect for al fresco gatherings, while nearby amenities such as community pools, parks, and trails offer endless opportunities for recreation and relaxation. Welcome home to the epitome of modern living!
$574,999
318 Fossil Drive Johnstown, CO 80534
- Type:
- Single Family
- Sq.Ft.:
- 3,214
- Status:
- NEW LISTING
- Beds:
- 6
- Lot size:
- 0.14 Acres
- Year built:
- 2007
- Baths:
- 4.00
- MLS#:
- 7201835
- Subdivision:
- Rocksbury Ridge 2nd Fg Corr
ADDITIONAL INFORMATION
MOUNTAIN VIEWS! Welcome to this 2-story, single-family home! Your future home offers 6 Bedrooms and 3.5 Bathrooms. The main level has semi-formal Living and Dining Rooms, and an open flow between the Family Room with a cozy gas fireplace, and an eat-in Kitchen with 42" maple cabinets. The Primary Bedroom features a private 5-piece bath and walk-in closet. The finished basement has a living/rec room, mini-kitchen, a wet bar, 2 bedrooms and a bathroom. Incredibly updated with a New Furnace (2021), New Air Conditioner (2022), New Tankless Water Heater (2023) and Exterior Paint (2020). There is a 3-car garage with a utility sink, and a huge, lush back yard that back to a Greenbelt! Easy access to I-25!
- Type:
- Single Family
- Sq.Ft.:
- 1,400
- Status:
- NEW LISTING
- Beds:
- 2
- Lot size:
- 0.11 Acres
- Year built:
- 1999
- Baths:
- 2.00
- MLS#:
- IR1007330
- Subdivision:
- Rolling Hills Ranch
ADDITIONAL INFORMATION
Make this inviting ranch home in Johnstown yours! Spacious living merges with a thoughtfully designed open-concept layout. As you step inside, the high ceilings elevate your sense of space, while the warmth of the gas fireplace adds a cozy ambiance to the living area. The kitchen is equipped with white appliances and features a wraparound counter with an abundance of prep space and storage options, ensuring that everything you need is within reach. Experience the privacy afforded by the split bedroom floorplan. On one end of the home, you will find the spacious primary suite featuring an ensuite bathroom and walk-in closet. On the other end, an additional bedroom and bathroom offer flexibility, perfect for various needs. The unfinished basement is a blank canvas waiting for you to customize and expand your living spaces to fit your lifestyle perfectly. Step outside to the fenced backyard, where a covered concrete patio provides the ideal setting for outdoor entertaining or simply soaking up the sun. Adding to the property's charm is its proximity to a walking trail, inviting opportunities for leisurely strolls or morning jogs right next door. Situated with easy access to local amenities, this home strikes the perfect balance between the quietude of residential living and the convenience of nearby shopping, dining, and entertainment.
- Type:
- Single Family
- Sq.Ft.:
- 1,791
- Status:
- NEW LISTING
- Beds:
- 3
- Lot size:
- 0.12 Acres
- Year built:
- 2024
- Baths:
- 3.00
- MLS#:
- 8995886
- Subdivision:
- Seasons At Revere
ADDITIONAL INFORMATION
**!!READY SUMMER 2024!!**This Coral II is waiting to impress its residents with two stories of smartly inspired living spaces and designer finishes throughout. The main floor offers a large, uninterrupted space for relaxing, entertaining and dining. The well-appointed kitchen features stainless steel appliances and a quartz center island that opens to the dining and great room. Upstairs, you'll find a large loft, a full bath tucked between two secondary bedrooms that make perfect accommodations for family or guests. The convenient laundry rests near the primary suite showcasing a spacious walk-in closet and private bath.
- Type:
- Single Family
- Sq.Ft.:
- 1,710
- Status:
- NEW LISTING
- Beds:
- 3
- Lot size:
- 0.1 Acres
- Year built:
- 2009
- Baths:
- 2.00
- MLS#:
- 8569703
- Subdivision:
- Thompson River Ranch
ADDITIONAL INFORMATION
Well Maintained bi level home just waiting for the new owner. This lightly lived in home shows like a new home. Open floor plan with living area open to kitchen. Kitchen has an oversized island for where guests can sit while chef is in the kitchen. Large sliding door leads to a great deck to expand the entertaining area. Primary bedroom with a large walk in closet on the same level. Full bath adjoins bedroom and doubles as a powder bath. Lower level bedroom and bath offer numerous possibilities. In addition a third bedroom or office space has a sliding door out to a well maintained patio overlooking the beautiful yard. Home is located in Thompson River Ranch where buyers are drawn to the numerous amenities. The community includes two pools, three playgrounds, a disc golf course, a fitness area and numerous walking/biking trails. Easy access to I-25, Centerra shopping and medical facilities. Great location near Johnstown, Loveland and Fort Collins.
- Type:
- Single Family
- Sq.Ft.:
- 1,878
- Status:
- NEW LISTING
- Beds:
- 3
- Lot size:
- 0.1 Acres
- Year built:
- 2021
- Baths:
- 3.00
- MLS#:
- 3860903
- Subdivision:
- Thompson River Ranch
ADDITIONAL INFORMATION
Step into this beautiful 3 bedroom, 3 bathroom home, where tranquility meets modern convenience in a serene setting that backs to open space with stunning mountain views. From the moment you enter, you'll appreciate the quiet comfort provided by superior insulation, making this home a peaceful retreat. The interior of the home is bathed in natural light, accentuating the elegant granite countertops in the kitchen and primary bathroom. Each bedroom is equipped with ceiling fans and the primary suite offers dual sinks and spacious walk-in closets in two of the bedrooms, ensuring ample storage and convenience. The kitchen is a cook's dream with a gas stove, granite countertops, and Whirlpool appliances, designed to cater to your culinary needs while being both stylish and functional. Living in this home means enjoying not only the comforts of the space itself but also the upgraded features that enhance your lifestyle. The Ring security system provides peace of mind, while the upgraded LiftMaster garage door opener adds a touch of luxury to daily routines. Practical enhancements like extra power outlets on the kitchen island and easy lift blinds throughout the home combine convenience with modern necessities. Step outside to enjoy the expansive views or explore the great community amenities that include a BRAND NEW Clubhouse, fitness center, park, walking trails, and pools. These facilities cater to all ages and interests, promoting a healthy and active lifestyle within a vibrant community atmosphere. This home is more than just a place to live; it's a sanctuary where every detail is geared towards creating a comfortable and inviting living environment. Whether you're enjoying the scenic views from your backyard, whipping up a meal in the gourmet kitchen, or taking advantage of the community amenities, this home offers a perfect blend of privacy, luxury, and community engagement.
- Type:
- Single Family
- Sq.Ft.:
- 1,635
- Status:
- NEW LISTING
- Beds:
- 4
- Lot size:
- 0.14 Acres
- Year built:
- 2023
- Baths:
- 2.00
- MLS#:
- IR1007252
- Subdivision:
- Ridge At Johnstown
ADDITIONAL INFORMATION
Beautifully designed one-level Ranch Plan provides an efficient, three-bedroom, two-bath, 2-car garage design in 1,635 square feet. One of the unique features is the integration of the kitchen, casual dining area and great room in an open concept design perfect for entertaining. The well-appointed kitchen has a convenient, walk-in corner pantry, a large built-in island and provides ample cabinet and counter space. Bedroom 1 has an en-suite bathroom with a large shower, double bowl vanity, private water closet, and spacious walk-in closet. Other features include: Daylight basement, 9-foot ceilings, stainless steel appliances, tankless water heater, high-efficiency gas furnace, and A/C. This home also includes Smart Home Technology which allows you to monitor and control your home from your couch or from 500 miles away and connect to your home with your smartphone, tablet, or computer. *Estimated Delivery Date: May. Photos are representative and not of actual property*
- Type:
- Single Family
- Sq.Ft.:
- 1,388
- Status:
- NEW LISTING
- Beds:
- 3
- Lot size:
- 1.21 Acres
- Year built:
- 1978
- Baths:
- 2.00
- MLS#:
- IR1007183
ADDITIONAL INFORMATION
Need space for your business or equipment? Check out this charming 3 bed, 2 bath home on 1.21 acres in Johnstown. Ranch style home with loft is move in ready and well maintained. Includes a 36x57 outbuilding w/ 12x16 & 10x12 doors (perfect for equipment, toys and RV storage). Featuring a paver patio, mature trees and backs to farm land with plenty of room for all your toys/equipment. NO HOA! NO METRO! Great location with easy access to I-25 or Hwy 34.
- Type:
- Single Family
- Sq.Ft.:
- 2,652
- Status:
- NEW LISTING
- Beds:
- 5
- Lot size:
- 0.14 Acres
- Year built:
- 2024
- Baths:
- 3.00
- MLS#:
- IR1007177
- Subdivision:
- Ridge At Johnstown
ADDITIONAL INFORMATION
**READY NOW** Spacious two-story home with 5 bedrooms and 4 full baths and a 2-car garage! Main floor has an open floor plan that includes a bedroom next to a full bath for same floor living. The kitchen has plenty of cabinets with a large, corner pantry and an island that provides extra seating for entertaining. The upstairs has 4 bedrooms that all have walk-in closets and a spacious main bedroom with an en-suite bathroom and amazing closet space. In addition, a spacious loft area for more flexible living space! This home includes our 9-foot ceilings on the main floor, stainless steel appliances, tankless water heater, high-efficiency gas furnace, A/C, and a radon mitigation system. Special rates available through preferred lender. ***Photos are representative and not of actual property***
- Type:
- Single Family
- Sq.Ft.:
- 3,518
- Status:
- NEW LISTING
- Beds:
- 5
- Lot size:
- 0.08 Acres
- Year built:
- 1994
- Baths:
- 3.00
- MLS#:
- 3832055
- Subdivision:
- Country Acres
ADDITIONAL INFORMATION
Come check out this well-maintained ranch style home in Johnstown where small town living meets the convenience of proximity to the highway and all your needs! This 5 bedroom, 3 bath home boasting 3,518 square feet is looking for a new family to call it HOME! Built in 1994, this home has carpet and hardwood flooring throughout with newer appliances, furnace, air conditioning, hot water heater, garage door opener, gutters and radon mitigation system. With an oversized two car garage and extra parking on both sides of the home, you will have plenty of room for your family cars and any toys you may own! This home boasts a large backyard with a covered back patio, two storage sheds, a well-maintained fence, French doors to the patio and 3 canvas awnings for shade and privacy. Too cold for outside? Sit in the family room next to the gas fireplace to get cozy! The primary bedroom showcases a walk-in closet, and the kitchen has an enclosed pantry! Don’t forget to check out the fully finished basement with large recreation room that could accommodate a pool table or theatre room. You can get creative with the space! No HOA or Metro Tax! You don’t want to miss out on this home!
$500,000
47 Alabaster Way Johnstown, CO 80534
- Type:
- Single Family
- Sq.Ft.:
- 1,644
- Status:
- NEW LISTING
- Beds:
- 3
- Lot size:
- 0.15 Acres
- Year built:
- 2002
- Baths:
- 3.00
- MLS#:
- IR1006981
- Subdivision:
- Rocksbury Ridge
ADDITIONAL INFORMATION
Welcome to 47 Alabaster Way, Johnstown CO! This charming 3-bedroom, 2.5-bathroom home offers a perfect blend of comfort and style. Nestled in a serene neighborhood, this property boasts a spacious open floor plan with abundant natural light streaming through large windows, creating a warm and inviting atmosphere throughout. The eat-in kitchen is a culinary delight with ample cabinet space, making it ideal for both casual meals and entertaining guests. On the lower level, the family room room is perfect for relaxation, complete with a fireplace, perfect for cozy evenings. Upstairs, you'll find a tranquil primary suite with a luxurious en-suite bathroom, offering a private oasis to unwind after a long day. Two additional well-appointed bedrooms and a full bathroom provide plenty of space for family and guests. Outside, the backyard oasis awaits, with large deck and concrete patio area with lake views perfect for summer BBQs and gatherings. With its prime location near parks, schools, shopping, and dining options, this home offers the perfect blend of comfort, convenience, and style. Don't miss the opportunity to make this your new home sweet home!
- Type:
- Single Family
- Sq.Ft.:
- 1,781
- Status:
- Active
- Beds:
- 4
- Lot size:
- 0.13 Acres
- Year built:
- 2021
- Baths:
- 2.00
- MLS#:
- IR1006941
- Subdivision:
- Mallard Ridge
ADDITIONAL INFORMATION
MOTIVATED SELLER OFFERING A RATE BUY DOWN!! Seller will offer buyer a generous credit toward closing costs or a rate buy down (negotiable). This home is BETTER THAN NEW with tons of upgrades throughout both inside and outside including high end European oak flooring, upgraded trim and cabinets, widened driveway including a concrete path to the fully landscaped and fenced back yard and an extended patio with privacy fencing. Save tens of thousands of dollars over a new build with this turnkey home.
- Type:
- Single Family
- Sq.Ft.:
- 1,979
- Status:
- Active
- Beds:
- 3
- Lot size:
- 0.12 Acres
- Year built:
- 1998
- Baths:
- 3.00
- MLS#:
- IR1006901
- Subdivision:
- Podtburg Village Pud
ADDITIONAL INFORMATION
Centrally located, around the corner from the local park, situated on a cul-de-sac and backing to open space! Don't miss the well caredfor upgraded SOLAR POWERED ranch home. Fresh exterior paint and clean and inviting landscaping welcome you into this 3 bed, 3 bathranch style home with a huge finished rec-room in the basement. A hardwood floor entryway greets you at the front door, opening up into aspacious living room with vaulted ceilings, a bay window and recently serviced gas fireplace. In the kitchen you'll find newer stainless steelappliances, updated faucet, and island/breakfast bar backing to a spacious dinning area, with a second bay window and access to thebackyard and gazebo. The main floor continues with a primary bedroom with ensuite bathroom and walk-in shower, as well as 2 guest roomsand a full guest bath. The basement enjoys a large rec-room, great for movie nights or bring your ping pong / pool table. The area could alsobe ideal for guests to use as a 4th bedroom for holidays / sleep overs as there are 2 egress windows and a handy 3/4 bath just around thecorner. Don't miss the roomy storage closet (you'll find the radon mitigation system hidden in here) and the large unfinished area, with tons more storage and access to the recently replaced high efficiency furnace and hot water heater. The washer and dryer is located here too and is included. Out back, enjoy a spacious backyard, mature landscaping (yes the tree swing can stay) and a fantastic gazebo on a 14x14 concrete pad - enjoy outdoor dining or relax with a book in the shade. The backyard opens up to a HOA lawn, offering extra space to run around, throw and kick a ball, or play with fido. 5.2 KW solar system is fully paid off and will save you thousands of dollars each year - current sellers often have a $0 electric bill and also receive credits back on their utilities. Minutes to downtown Johnstown, 1-25 and BUC-EES! Watch the full video - click on Virtual or Video tour.
$535,000
2441 Rouen Lane Johnstown, CO 80534
Open House:
Saturday, 4/20 11:00-2:00PM
- Type:
- Single Family
- Sq.Ft.:
- 1,760
- Status:
- Active
- Beds:
- 3
- Lot size:
- 0.21 Acres
- Year built:
- 2005
- Baths:
- 3.00
- MLS#:
- 5294988
- Subdivision:
- Stroh Farm
ADDITIONAL INFORMATION
Presenting a luminous two-story residence nestled in the sought-after Pioneer Ridge subdivision with stunning mountain views. This home welcomes you with an open concept design featuring soaring vaulted ceilings and pristine hardwood floors that extend from the entry throughout the kitchen. The grandeur continues into the great room, where a warm fireplace sets the stage for relaxation and dining, complemented by a gourmet kitchen and a main level laundry. Beyond the kitchen, the main level unfolds to a tranquil backyard vista. The new patio, perfect for alfresco entertaining, and a meticulously maintained lawn with an irrigation system, invite serene outdoor living. Ascend to the upper level to discover a sumptuous primary suite offering a five-piece bath and a walk-in closet. Two additional bedrooms and a full bath complete the upstairs retreat. A roomy, unfinished basement presents a canvas to customize the home further, enhancing its living space. The community boasts the charming Pioneer Ridge Park and the convenience of proximity to Pioneer Ridge Elementary School. This residence is a jewel in the North Denver Metro, promising a blend of comfort, elegance, and lifestyle amenities
$656,395
4421 Scenic Lane Johnstown, CO 80534
- Type:
- Single Family
- Sq.Ft.:
- 3,339
- Status:
- Active
- Beds:
- 5
- Lot size:
- 0.2 Acres
- Year built:
- 2024
- Baths:
- 3.00
- MLS#:
- 2763737
- Subdivision:
- The Ridge At Johnstown
ADDITIONAL INFORMATION
Introducing the Aspen, found exclusively in our new Johnstown community! This home has approximately 3,339 finished square feet, 5 bedrooms, and 3 bathrooms. When you first enter the Aspen, you will see a spacious foyer leading to a hallway between your 2 secondary bedrooms and their shared bathroom. Further into the home you're greeted by a beautiful open concept, large family room that has extended Luxury Vinyl Plank flooring standard, and a professional or amateur chef's dream kitchen. In the back of the home, you will find an oasis of an Owner's Suite containing a standard 4 piece bathroom and amazing walk-in closet. This home also comes with a 3rd garage bay, finshed basement, large back yard and south facing lot.
$664,988
4404 Scenic Lane Johnstown, CO 80534
- Type:
- Single Family
- Sq.Ft.:
- 3,484
- Status:
- Active
- Beds:
- 4
- Lot size:
- 0.16 Acres
- Year built:
- 2024
- Baths:
- 4.00
- MLS#:
- IR1006794
- Subdivision:
- The Ridge At Johnstown
ADDITIONAL INFORMATION
he Cedar is brand new to our plan lineup! This 2-story home has approximately 3,484 square feet, 4 bedrooms, and 3.5 bathrooms. When you enter, you will find a foyer with 2-story ceilings, a spacious relax room that can double as your home office, large family room and kitchen, as well as an innovative pocket office, and morning kitchen! Storage is not an issue in this home! Upstairs you will find a cozy loft, 2 secondary bedrooms, your guest bathroom, and an owner's suite. This home has a finished basement standard. There is a fireplace in the family room, formal study and so much more!
$397,200
461 Condor Way Johnstown, CO 80534
- Type:
- Multi-Family
- Sq.Ft.:
- 1,385
- Status:
- Active
- Beds:
- 3
- Lot size:
- 0.03 Acres
- Year built:
- 2024
- Baths:
- 3.00
- MLS#:
- IR1006746
- Subdivision:
- Mountain View
ADDITIONAL INFORMATION
Perfect End Unit! This unit will be ready in August! Builder is offering $6,000 incentive when using a preferred lender! The Slivercliff plan welcomes you with open arms. This layout is truly the best of both worlds as it offers plenty of room for everyone while also minimizing the need for upkeep. An extended island is the centerpiece of the kitchen and great room making entertaining options limitless. Sneak away to the second floor and enjoy the spacious loft that is a perfect option for a second living space. You'll never run out of room in this sweet little town home. No Metro District Tax and low monthly HOA! Upgrades: 42" Cabinet Uppers, Granite/Quartz Kitchen Countertop, Refrigerator.
$397,200
461 Condor Way Johnstown, CO 80534
- Type:
- Other
- Sq.Ft.:
- 1,385
- Status:
- Active
- Beds:
- 3
- Lot size:
- 0.03 Acres
- Year built:
- 2024
- Baths:
- 3.00
- MLS#:
- 1006746
- Subdivision:
- Mountain View
ADDITIONAL INFORMATION
Perfect End Unit! This unit will be ready in August! Builder is offering $6,000 incentive when using a preferred lender! The Slivercliff plan welcomes you with open arms. This layout is truly the best of both worlds as it offers plenty of room for everyone while also minimizing the need for upkeep. An extended island is the centerpiece of the kitchen and great room making entertaining options limitless. Sneak away to the second floor and enjoy the spacious loft that is a perfect option for a second living space. You'll never run out of room in this sweet little town home. No Metro District Tax and low monthly HOA! Upgrades: 42" Cabinet Uppers, Granite/Quartz Kitchen Countertop, Refrigerator.
Andrea Conner, Colorado License # ER.100067447, Xome Inc., License #EC100044283, AndreaD.Conner@Xome.com, 844-400-9663, 750 State Highway 121 Bypass, Suite 100, Lewisville, TX 75067

The content relating to real estate for sale in this Web site comes in part from the Internet Data eXchange (“IDX”) program of METROLIST, INC., DBA RECOLORADO® Real estate listings held by brokers other than this broker are marked with the IDX Logo. This information is being provided for the consumers’ personal, non-commercial use and may not be used for any other purpose. All information subject to change and should be independently verified. © 2024 METROLIST, INC., DBA RECOLORADO® – All Rights Reserved Click Here to view Full REcolorado Disclaimer
| Listing information is provided exclusively for consumers' personal, non-commercial use and may not be used for any purpose other than to identify prospective properties consumers may be interested in purchasing. Information source: Information and Real Estate Services, LLC. Provided for limited non-commercial use only under IRES Rules. © Copyright IRES |
Johnstown Real Estate
The median home value in Johnstown, CO is $472,000. This is higher than the county median home value of $331,200. The national median home value is $219,700. The average price of homes sold in Johnstown, CO is $472,000. Approximately 85.87% of Johnstown homes are owned, compared to 11.38% rented, while 2.75% are vacant. Johnstown real estate listings include condos, townhomes, and single family homes for sale. Commercial properties are also available. If you see a property you’re interested in, contact a Johnstown real estate agent to arrange a tour today!
Johnstown, Colorado has a population of 14,386. Johnstown is more family-centric than the surrounding county with 41.87% of the households containing married families with children. The county average for households married with children is 38.89%.
The median household income in Johnstown, Colorado is $85,339. The median household income for the surrounding county is $66,489 compared to the national median of $57,652. The median age of people living in Johnstown is 34 years.
Johnstown Weather
The average high temperature in July is 87.5 degrees, with an average low temperature in January of 12.9 degrees. The average rainfall is approximately 16.1 inches per year, with 41 inches of snow per year.
