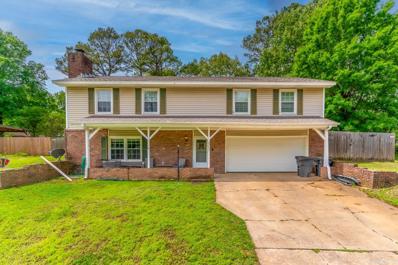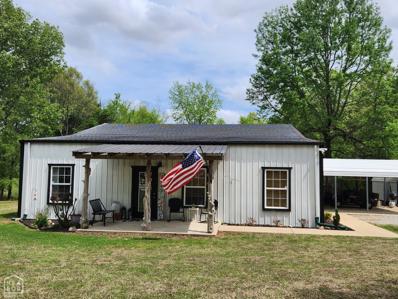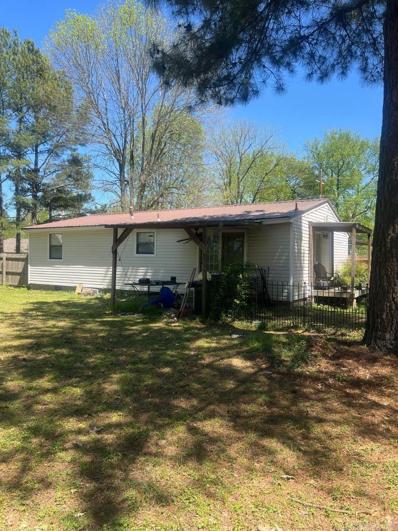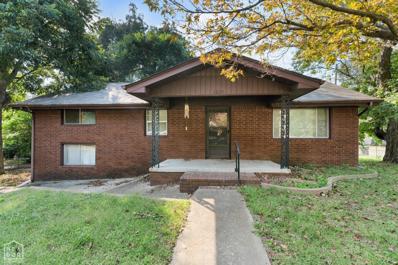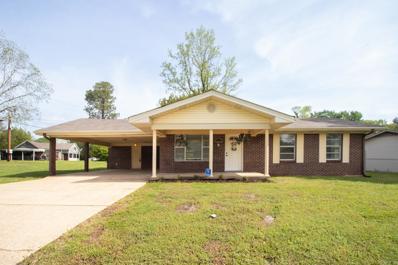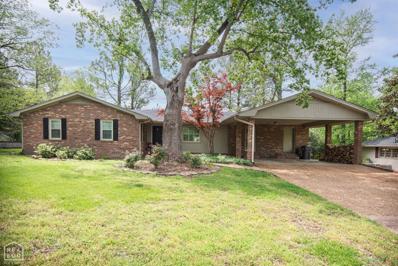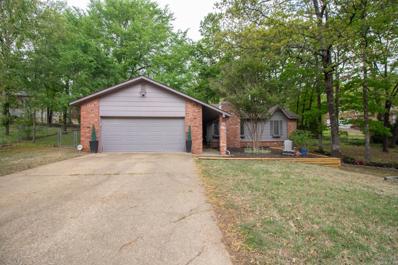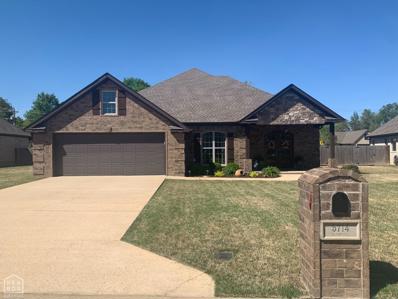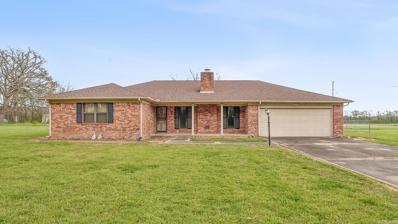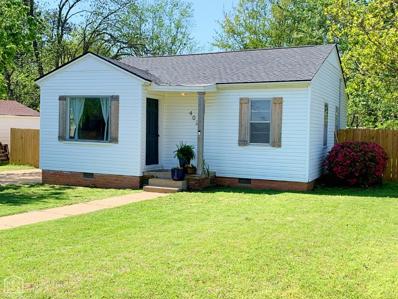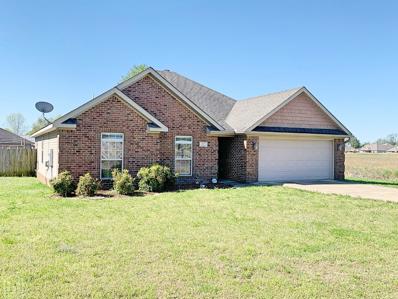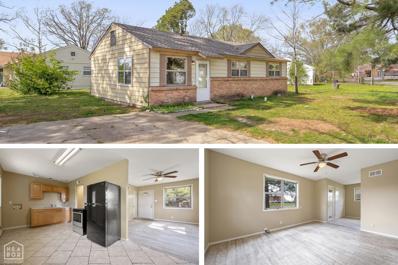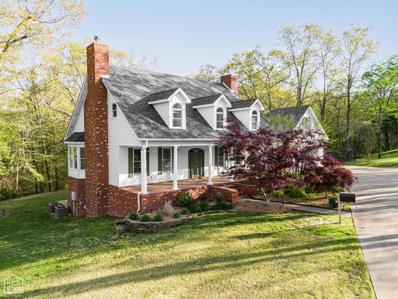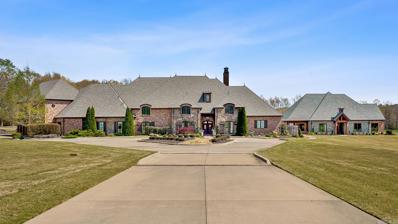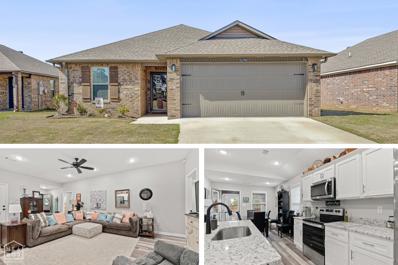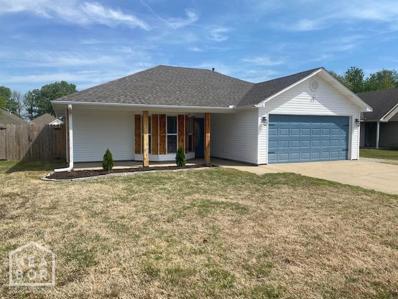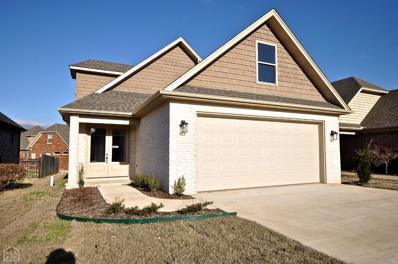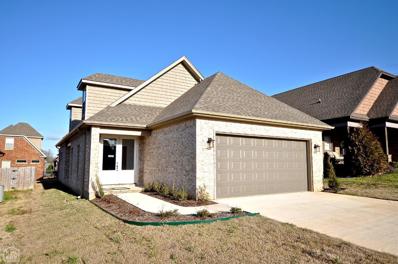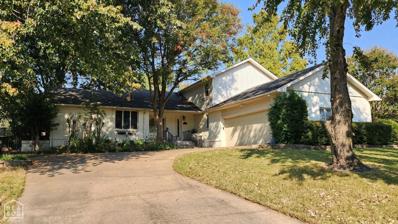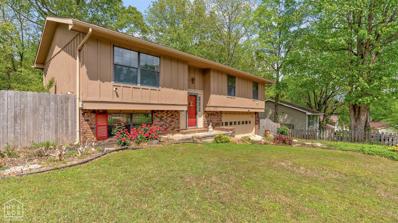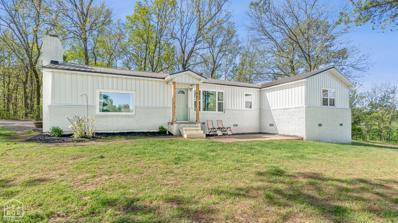Jonesboro Real EstateThe median home value in Jonesboro, AR is $219,000. This is higher than the county median home value of $123,800. The national median home value is $219,700. The average price of homes sold in Jonesboro, AR is $219,000. Approximately 48.02% of Jonesboro homes are owned, compared to 42.79% rented, while 9.19% are vacant. Jonesboro real estate listings include condos, townhomes, and single family homes for sale. Commercial properties are also available. If you see a property you’re interested in, contact a Jonesboro real estate agent to arrange a tour today! Jonesboro, Arkansas has a population of 73,581. Jonesboro is less family-centric than the surrounding county with 28.03% of the households containing married families with children. The county average for households married with children is 31.02%. The median household income in Jonesboro, Arkansas is $44,171. The median household income for the surrounding county is $45,672 compared to the national median of $57,652. The median age of people living in Jonesboro is 32.4 years. Jonesboro WeatherThe average high temperature in July is 90.4 degrees, with an average low temperature in January of 27.4 degrees. The average rainfall is approximately 48.9 inches per year, with 4 inches of snow per year. Nearby Homes for Sale |

