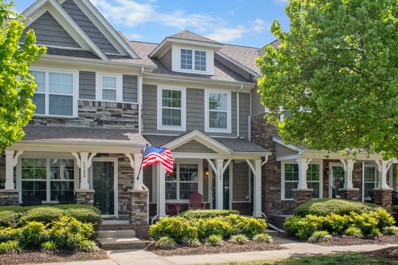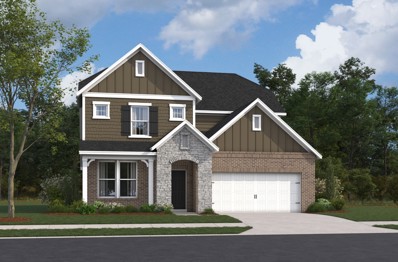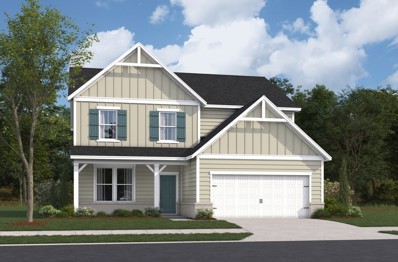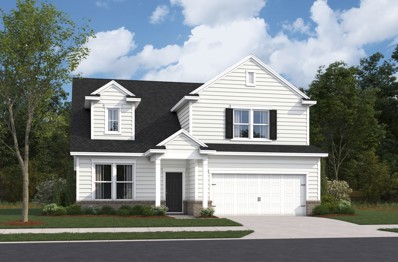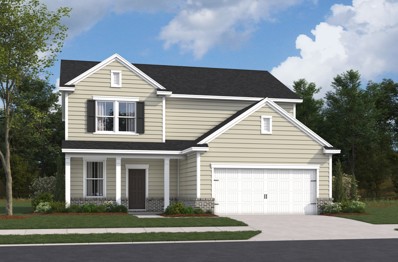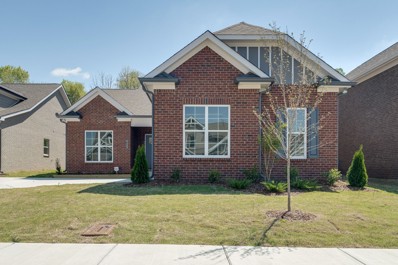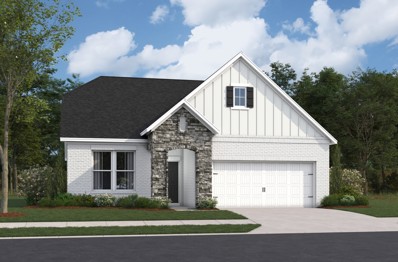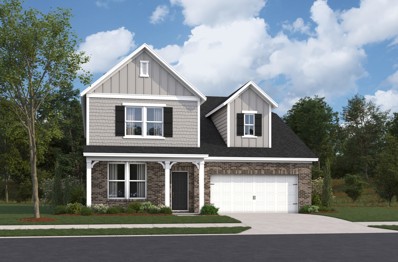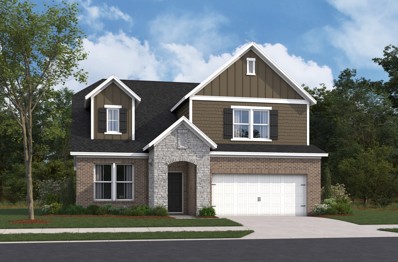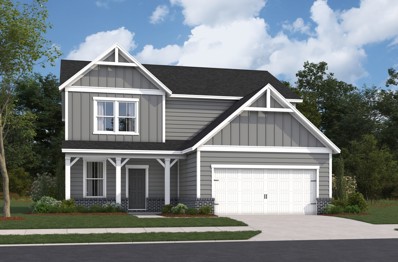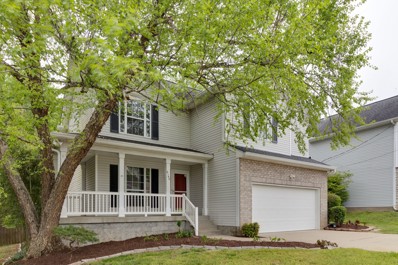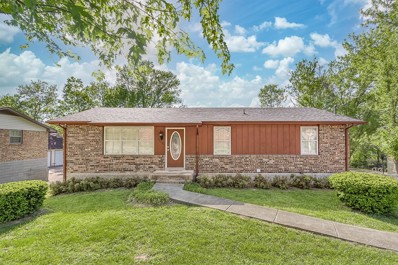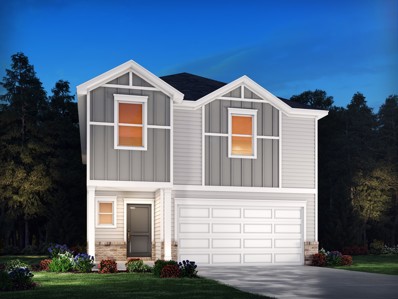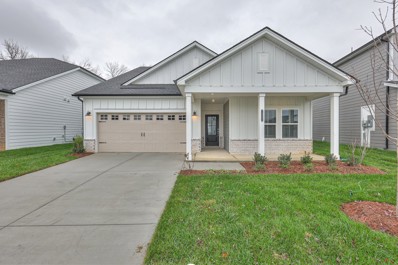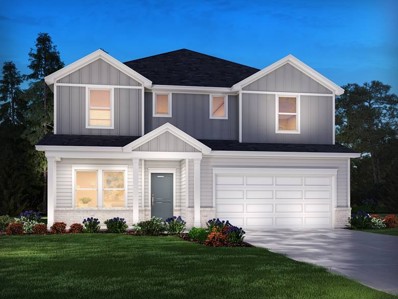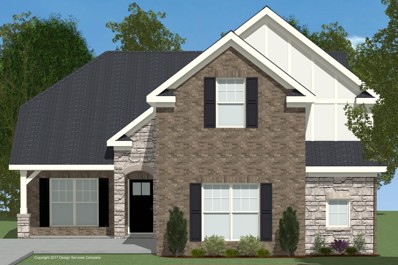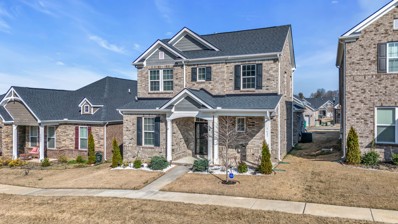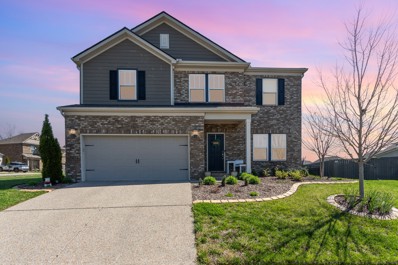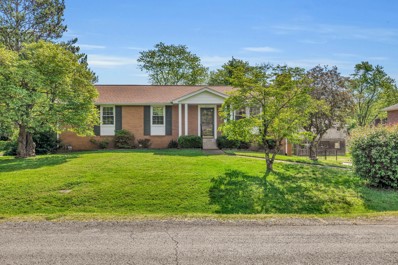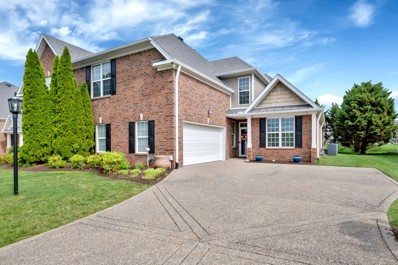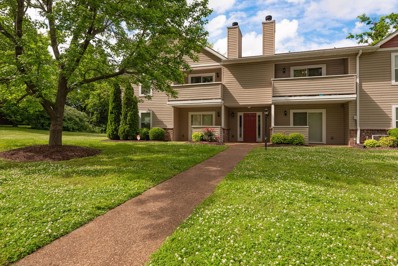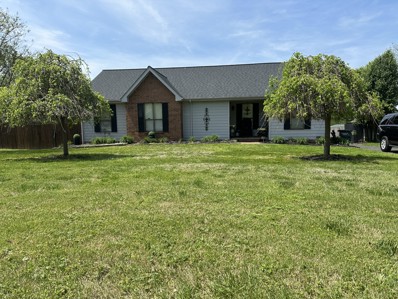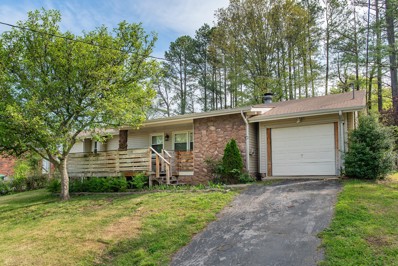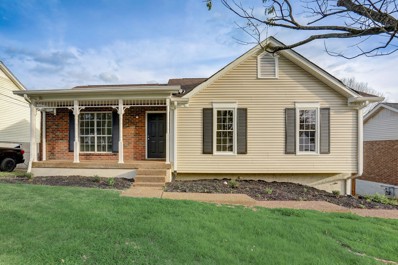Hermitage TN Homes for Sale
- Type:
- Townhouse
- Sq.Ft.:
- 1,216
- Status:
- NEW LISTING
- Beds:
- 2
- Lot size:
- 0.04 Acres
- Year built:
- 2010
- Baths:
- 3.00
- MLS#:
- 2646777
- Subdivision:
- Villages Of Riverwood
ADDITIONAL INFORMATION
Located on a quiet street in the sought after Villages Of Riverwood community, this townhome features fresh paint downstairs with an open concept floor plan, hardwood floors, built-in work desk space with cabinetry, and 2 master bedroom suites with walk-in closets. Relax outside on either your covered front porch or your private backyard/patio which leads to your detached one car garage. NEW roof in 2019. NEW hot water heater in 2020. NEW back deck in 2020. Peaceful neighborhood with tree-lined sidewalks, a multimillion dollar club house, and beautiful pool just steps from your front door. Convenient access to plenty of recreational areas including Priest Lake, shopping, dining, walking trail, and only a short drive to BNA.
- Type:
- Single Family
- Sq.Ft.:
- 3,263
- Status:
- NEW LISTING
- Beds:
- 5
- Year built:
- 2024
- Baths:
- 4.00
- MLS#:
- 2646293
- Subdivision:
- Overlook At Aarons Cress
ADDITIONAL INFORMATION
Now Selling at the Overlook at Aarons Cress!! Navigate to 516 Kemp Drive, Hermitage, TN 37076 and follow the Beazer construction signs to the sales office. This Houston plan features 3263 sq ft, 5 BR/3.5 BA, primary BR on main level, open kitchen, dining room, electric fireplace with stone accent, and covered patio in the back! Overlook at Aarons Cress are part of our “READY” Energy Series, which is the most energy-efficient homes that Beazer builds. This means that these homes are certified by the US Department of Energy as a DOE Zero Energy Ready Home™ and are so energy efficient, most, if not all, of the annual energy consumption of the home could be offset by adding solar. The community is minutes from Interstate 40 and conveniently located near Providence Shopping Center, Percy Priest Lake, the Greenway, and all the Hermitage eats!
- Type:
- Single Family
- Sq.Ft.:
- 2,800
- Status:
- NEW LISTING
- Beds:
- 4
- Year built:
- 2024
- Baths:
- 3.00
- MLS#:
- 2646250
- Subdivision:
- Overlook At Aarons Cress
ADDITIONAL INFORMATION
Now Selling at the Overlook at Aarons Cress!! Navigate to 516 Kemp Drive, Hermitage, TN 37076 and follow the Beazer construction signs to the sales office. This Austin plan features 2800 sq ft, 4 BR/2.5 BA, open kitchen, dining room, electric fireplace with stone accent, and morning room off the back! Overlook at Aarons Cress are part of our “READY” Energy Series, which is the most energy-efficient homes that Beazer builds. This means that these homes are certified by the US Department of Energy as a DOE Zero Energy Ready Home™ and are so energy efficient, most, if not all, of the annual energy consumption of the home could be offset by adding solar. The community is minutes from Interstate 40 and conveniently located near Providence Shopping Center, Percy Priest Lake, the Greenway, and all the Hermitage eats!
- Type:
- Single Family
- Sq.Ft.:
- 2,437
- Status:
- NEW LISTING
- Beds:
- 4
- Year built:
- 2024
- Baths:
- 3.00
- MLS#:
- 2646242
- Subdivision:
- Overlook At Aarons Cress
ADDITIONAL INFORMATION
Now Selling at the Overlook at Aarons Cress!! Navigate to 516 Kemp Drive, Hermitage, TN 37076 and follow the Beazer construction signs to the sales office. This Charleston features 2437 sq ft, 4 BR/2.5 BA, open kitchen, dining room, electric fireplace with shiplap accent, and covered patio in the back on this large corner lot! Overlook at Aarons Cress are part of our “READY” Energy Series, which is the most energy-efficient homes that Beazer builds. This means that these homes are certified by the US Department of Energy as a DOE Zero Energy Ready Home™ and are so energy efficient, most, if not all, of the annual energy consumption of the home could be offset by adding solar. The community is minutes from Interstate 40 and conveniently located near Providence Shopping Center, Percy Priest Lake, the Greenway, and all the Hermitage eats!
$547,990
522 Kemp Dr Hermitage, TN 37076
- Type:
- Single Family
- Sq.Ft.:
- 2,295
- Status:
- NEW LISTING
- Beds:
- 3
- Year built:
- 2024
- Baths:
- 3.00
- MLS#:
- 2646225
- Subdivision:
- Overlook At Aarons Cress
ADDITIONAL INFORMATION
Now Selling at the Overlook at Aarons Cress!! Navigate to 516 Kemp Drive, Hermitage, TN 37076 and follow the Beazer construction signs to the sales office. The Savannah features 2,295 sq ft, 3 BR/2.5 BA, open kitchen, dining room, electric fireplace with stone accent, and covered deck in the back overlooking a scenic wooded area for privacy! Overlook at Aarons Cress are part of our “READY” Energy Series, which is the most energy-efficient homes that Beazer builds. This means that these homes are certified by the US Department of Energy as a DOE Zero Energy Ready Home™ and are so energy efficient, most, if not all, of the annual energy consumption of the home could be offset by adding solar. The community is minutes from Interstate 40 and conveniently located near Providence Shopping Center, Percy Priest Lake, the Greenway, and all the Hermitage eats!
- Type:
- Single Family
- Sq.Ft.:
- 1,669
- Status:
- NEW LISTING
- Beds:
- 3
- Year built:
- 2023
- Baths:
- 2.00
- MLS#:
- 2646118
- Subdivision:
- Parkhaven Community 55+
ADDITIONAL INFORMATION
Welcome home to Parkhaven, Nashville's newest 55+ Active Adult Community! This Crockett B floorplan features one level living on a corner lot with 3 bedrooms and 2 bathrooms. The home features a great outdoor living space including an outdoor fireplace with a mantel and hookup for your television, perfect for outdoor entertaining or relaxation! The primary bath includes dual vanities, a spacious walk-in shower, a walk-in closet and direct access to the laundry room. There is a large island in the kitchen with soft close cabinetry. The home includes an attached 2 car garage and lawn maintenance and trash service are included in your HOA! Model home open daily: 6015 Parkhaven Blvd., Hermitage, TN 37076
- Type:
- Single Family
- Sq.Ft.:
- 1,779
- Status:
- NEW LISTING
- Beds:
- 3
- Year built:
- 2024
- Baths:
- 2.00
- MLS#:
- 2645924
- Subdivision:
- Overlook At Aarons Cress
ADDITIONAL INFORMATION
Now Selling at the Overlook at Aarons Cress!! Navigate to 516 Kemp Drive, Hermitage, TN 37076 and follow the Beazer construction signs to the sales office. This Richmond is a ranch style plan featuring 1,779 sq ft, 3 BR/2BA, open kitchen, dining room, electric fireplace, and primary bedroom tray ceiling, all on one level! Overlook at Aarons Cress are part of our “READY” Energy Series, which is the most energy-efficient homes that Beazer builds. This means that these homes are certified by the US Department of Energy as a DOE Zero Energy Ready Home™ and are so energy efficient, most, if not all, of the annual energy consumption of the home could be offset by adding solar. The community is minutes from Interstate 40 and conveniently located near Providence Shopping Center, Percy Priest Lake, the Greenway, and all the Hermitage eats!
$632,990
516 Kemp Drive Hermitage, TN 37076
- Type:
- Single Family
- Sq.Ft.:
- 3,013
- Status:
- NEW LISTING
- Beds:
- 5
- Year built:
- 2024
- Baths:
- 4.00
- MLS#:
- 2645903
- Subdivision:
- Overlook At Aarons Cress
ADDITIONAL INFORMATION
Now Selling at the Overlook at Aarons Cress!! This Lexington plan will feature 3,013 sq ft including 5 BR/4 BA, primary BR on the main level, open kitchen, dining room, additional main level bedroom, unfinished storage, and loft! Overlook at Aarons Cress are part of our “READY” Energy Series, which is the most energy-efficient homes that Beazer builds. This means that these homes are certified by the US Department of Energy as a DOE Zero Energy Ready Home™ and are so energy efficient, most, if not all, of the annual energy consumption of the home could be offset by adding solar. The community is minutes from Interstate 40 and conveniently located near Providence Shopping Center, Percy Priest Lake, the Greenway, and all the Hermitage eats!
- Type:
- Single Family
- Sq.Ft.:
- 2,557
- Status:
- NEW LISTING
- Beds:
- 4
- Year built:
- 2024
- Baths:
- 3.00
- MLS#:
- 2645492
- Subdivision:
- Overlook At Aarons Cress
ADDITIONAL INFORMATION
Now Selling at the Overlook at Aarons Cress!! Navigate to 516 Kemp Drive, Hermitage, TN 37076. This Charleston plan features 2,437 sq ft, including 4 BR/2.5 BA, Kitchen Choice B, Primary Bath Choice B (separate tub/shower), primary bedroom on the main level, dining room, study, loft, and a Morning Room. Additional options selected for this home include an electric fireplace, oak tread stairs, and iron stair railings. Overlook at Aarons Cress will be a small community and will offer a pool and walking paths throughout the community! The community is minutes from Interstate 40 and conveniently located near Providence Shopping Center, Percy Priest Lake, the Greenway, and a wide assortment of restaurants in Hermitage! Estimated completion date in September 2024.
- Type:
- Single Family
- Sq.Ft.:
- 2,295
- Status:
- NEW LISTING
- Beds:
- 3
- Year built:
- 2024
- Baths:
- 3.00
- MLS#:
- 2645488
- Subdivision:
- Overlook At Aarons Cress
ADDITIONAL INFORMATION
Now Selling at the Overlook at Aarons Cress!! Navigate to 516 Kemp Drive, Hermitage, TN 37076. This Savannah plan will feature 2,295 sq ft, including 3 BR/2.5 BA, Choice Kitchen B, Choice Primary Bathroom B (Separate Tub/Shower), dining room, study, loft, and a covered patio! Additional selections for this home include an electric fireplace, oak tread stairs, and iron stair railings. Overlook at Aarons Cress will be a small community and will offer a pool and walking paths throughout the community! The community is minutes from Interstate 40 and conveniently located near Providence Shopping Center, Percy Priest Lake, the Greenway, and plentiful eats throughout Hermitage! Estimated completion: September 2024
- Type:
- Single Family
- Sq.Ft.:
- 1,903
- Status:
- NEW LISTING
- Beds:
- 3
- Lot size:
- 0.3 Acres
- Year built:
- 1998
- Baths:
- 3.00
- MLS#:
- 2645312
- Subdivision:
- Hampton Hall
ADDITIONAL INFORMATION
This home has been beautifully remodeled and includes 3 bedrooms and 2.5 bathrooms. It features hardwood floors, granite countertops, and stainless-steel appliances. The entire home features brand-new neutral paint as well as modern finishes and fixtures. Sunroom includes 150ft, and not included in total square footage. Back yard is a great space with lots of privacy including a large deck.
- Type:
- Single Family
- Sq.Ft.:
- 2,400
- Status:
- NEW LISTING
- Beds:
- 3
- Lot size:
- 0.21 Acres
- Year built:
- 1974
- Baths:
- 2.00
- MLS#:
- 2646737
- Subdivision:
- Sunset Park
ADDITIONAL INFORMATION
Beautiful 3 beds and 1.5 baths Ranch style house. Full unfinished basement. Roof 2019, HVAC 2020. Close to shopping centers, only 15 minutes to the airport and 25 minutes to Nashville Downtown.
- Type:
- Single Family
- Sq.Ft.:
- 1,934
- Status:
- NEW LISTING
- Beds:
- 4
- Lot size:
- 0.15 Acres
- Year built:
- 2024
- Baths:
- 3.00
- MLS#:
- 2645048
- Subdivision:
- Crestview
ADDITIONAL INFORMATION
Brand new, energy-efficient home available by May 2024! Kick your feet up after a long day on the back patio. Inside, the kitchen island overlooks the open-concept great room. Pebble cabinets with capri grey granite countertops, grey oak EVP flooring and textured carpet come in our Cool package. Opening Spring 2024. Crestview - Ridge Series will offer stunning single-family floorplans, featuring the latest design trends. Ideally situated in Hermitage, this community is surrounded by a host of shopping and dining. Conveniently located less than 30 minutes from downtown Nashville. Join our interest list today. Each of our homes is built with innovative, energy-efficient features designed to help you enjoy more savings, better health, real comfort and peace of mind.
- Type:
- Single Family
- Sq.Ft.:
- 2,412
- Status:
- NEW LISTING
- Beds:
- 5
- Lot size:
- 0.15 Acres
- Year built:
- 2023
- Baths:
- 1.00
- MLS#:
- 2645077
- Subdivision:
- Riverbrook
ADDITIONAL INFORMATION
Brand new, energy-efficient home ready NOW! Create a play room or office in the upstairs bonus room. Tray ceilings and a large walk-in closet complement the primary suite. White cabinets with jasmine white quartz countertops, hard surface flooring with gray beige carpet in our Lush package. Starting from the $400s, Riverbrook offers stunning single-family floorplans, featuring the latest design trends, a simpler buying process and low monthly payments. Ideally situated in Hermitage, this community is surrounded by a host of shopping and dining and is conveniently located less than 30 minutes from downtown Nashville. Riverbrook offers community amenities, including a pool and cabana. Schedule a tour today. Each of our homes is built with innovative, energy-efficient features designed to help you enjoy more savings, better health, real comfort and peace of mind.
- Type:
- Single Family
- Sq.Ft.:
- 2,994
- Status:
- NEW LISTING
- Beds:
- 5
- Lot size:
- 0.15 Acres
- Year built:
- 2024
- Baths:
- 4.00
- MLS#:
- 2644562
- Subdivision:
- Riverbrook
ADDITIONAL INFORMATION
Brand new, energy-efficient home available by Jun 2024! The open-concept living area makes entertaining easy. The main level features an office space, guest bedroom and full bath. White cabinets with white quartz countertops, oak EVP flooring and multi-tone tweed carpet come in our Sleek package. Starting from the $400s, Riverbrook offers stunning single-family floorplans, featuring the latest design trends, a simpler buying process and low monthly payments. Ideally situated in Hermitage, this community is surrounded by a host of shopping and dining and is conveniently located less than 30 minutes from downtown Nashville. Riverbrook offers community amenities, including a pool and cabana. Schedule a tour today. Each of our homes is built with innovative, energy-efficient features designed to help you enjoy more savings, better health, real comfort and peace of mind.
- Type:
- Single Family
- Sq.Ft.:
- 2,663
- Status:
- NEW LISTING
- Beds:
- 3
- Year built:
- 2024
- Baths:
- 3.00
- MLS#:
- 2644448
- Subdivision:
- Parkhaven Community 55+
ADDITIONAL INFORMATION
Welcome home to Parkhaven! This Radnor C floorplan boasts an open floorplan with 3 bedrooms, 3 full bathrooms AND a flex/bonus space and Tech Shield roofing. The primary bedroom includes a private ensuite bath with a large walk-in shower, dual vanities and a walk-in closet. Oak tread stairs welcome you and your guests to your second floor flex room and private guest bedroom with a walk-in closet. The kitchen showcases an oversized island, gas cooktop stove, and soft close cabinetry. The rear outdoor patio features a fireplace with a mantel and hookup for your television, and there is a gas line ready for your outdoor kitchen, perfect for entertaining or relaxation! You have a large 2 car garage with room to spare for additional storage. Photos are of a similar home, but not the actual home. Make design choices! Model home open daily: 6015 Parkhaven Blvd., Hermitage, TN 37076. Call agent for an appointment or stop by Monday-Saturday 10-4 and Sunday 1-4.
- Type:
- Single Family
- Sq.Ft.:
- 2,174
- Status:
- NEW LISTING
- Beds:
- 3
- Lot size:
- 0.11 Acres
- Year built:
- 2020
- Baths:
- 3.00
- MLS#:
- 2644228
- Subdivision:
- Magnolia Farms
ADDITIONAL INFORMATION
Easy commute to downtown! Walkable pizza shop and bakery down the street! Just minutes from the the marina, dining, shopping and more! This all-brick babe is ready for new ownership and your low-maintenance living! Primary and office/flex down! Premium lot w/ woods immediately across as well as a large green space out front! Minimal yard to mow and keep up! Hardwood in the common areas, tile in wet areas, MASSIVE island, granite counter tops, tile backsplash, walk in pantry, upgraded lighting, stainless appliances, generous bonus room, primary bathroom w/ separate tub/shower, large walk in closet, private 2 car garage, storm door, covered porch, side patio, flat driveway, plenty of extra street parking, neighborhood pool and lots of green space throughout! Homes in this area with the primary down and especially with an office area are becoming extremely hard to find. Buyer and buyers agent to verify all pertinent information.
- Type:
- Single Family
- Sq.Ft.:
- 2,526
- Status:
- NEW LISTING
- Beds:
- 4
- Lot size:
- 0.26 Acres
- Year built:
- 2019
- Baths:
- 3.00
- MLS#:
- 2644205
- Subdivision:
- The Reserve At Stone Hall
ADDITIONAL INFORMATION
Looking for the elusive FLAT and large yard in The Reserve at Stone Hall? This is it! This gorgeous family home is located in the desirable Reserve at Stone Hall Subdivision. Easy walk to the community pool and playground or to the brand - new state of the art, Ravenwood Park! This subdivision also has private access to the Hermitage / Donelson Stones River Greenway. You don't want to miss all the perks this home has to offer, all hardwood floors on main, entertainers kitchen with gas stove, stone fireplace, large yard perfect for outdoor entertaining.
$424,900
8214 Luree Ln Hermitage, TN 37076
- Type:
- Single Family
- Sq.Ft.:
- 1,923
- Status:
- Active
- Beds:
- 3
- Lot size:
- 0.28 Acres
- Year built:
- 1963
- Baths:
- 2.00
- MLS#:
- 2643832
- Subdivision:
- Hermitage Estates
ADDITIONAL INFORMATION
Love at First Sight! Excellent condition and the updates speak for themselves. Space for everything with three bedrooms, two offices, three living areas, a supersized laundry room plus a 30'+ covered patio and a two car garage. Stainless appliances, granite counters, gas range, fantastic hardwoods and a gated rear yard with auto opener. Call today for a private tour!
- Type:
- Single Family
- Sq.Ft.:
- 2,382
- Status:
- Active
- Beds:
- 3
- Year built:
- 2023
- Baths:
- 3.00
- MLS#:
- 2644007
- Subdivision:
- Parkhaven Community 55+
ADDITIONAL INFORMATION
Welcome to Parkhaven, Nashville's newest 55+ active adult community in Hermitage, TN. This Oakwood home is located on a corner lot and features the owner's suite, guest bed, office AND laundry on the main level. Your open kitchen and living areas include a large kitchen island and inside fireplace. The covered side patio with a cozy fireplace and gas hookup for your outdoor kitchen make this home perfect for entertaining! Your owner's suite and lower level guest bath both feature walk-in showers. Upstairs you'll find a large flex/bedroom with another full bath, walk-in closet and walk-in storage! We are located minutes from the Airport, Downtown, Lakes, Parks and the Stones River Greenway is just outside our gate. Come see why over 100 people love calling Parkhaven home!
$509,900
1304 Waxwing Dr Hermitage, TN 37076
Open House:
Saturday, 4/27 1:00-4:00PM
- Type:
- Other
- Sq.Ft.:
- 2,711
- Status:
- Active
- Beds:
- 2
- Lot size:
- 0.05 Acres
- Year built:
- 2007
- Baths:
- 3.00
- MLS#:
- 2644018
- Subdivision:
- Bridgewater
ADDITIONAL INFORMATION
NEED A DESIGNATED HOME OFFICE? This beautiful home office has French doors and built-in bookcases, and we haven't even checked out all the other extras in this Frank Batson Home. Open floor plan, All window treatments remain, Large main floor Primary Bedroom, Bonus room upstairs with second large bedroom, lots of storage upstairs: biking trails, Near Percy Priest Lake, I-40, Providence Mall.
Open House:
Sunday, 4/28 2:00-4:00PM
- Type:
- Condo
- Sq.Ft.:
- 680
- Status:
- Active
- Beds:
- 1
- Lot size:
- 0.01 Acres
- Year built:
- 2013
- Baths:
- 1.00
- MLS#:
- 2643763
- Subdivision:
- Jackson Meadows
ADDITIONAL INFORMATION
Rare end unit in Jackson Meadows is fully renovated inside and a new HVAC! Lives large with new flooring, fresh paint, stainless appliance and laundry stack that remains! Close to Nashville airport and Music City Star train. Low HOA, no unit above you, ample guest parking the list goes on and on!
- Type:
- Single Family
- Sq.Ft.:
- 1,528
- Status:
- Active
- Beds:
- 3
- Lot size:
- 0.36 Acres
- Year built:
- 1986
- Baths:
- 2.00
- MLS#:
- 2644368
- Subdivision:
- Ridgemere
ADDITIONAL INFORMATION
Great Location close to the Lake and Airport! Covered Patio and Deck for Outdoor Entertaining! Minutes to Downtown Nashville! 15x12 Storage Building.
$300,000
817 Heritage Trl Hermitage, TN 37076
- Type:
- Single Family
- Sq.Ft.:
- 1,115
- Status:
- Active
- Beds:
- 3
- Lot size:
- 0.23 Acres
- Year built:
- 1977
- Baths:
- 2.00
- MLS#:
- 2644255
- Subdivision:
- Hermitage Hills
ADDITIONAL INFORMATION
Just moments away from the airport and Nashville's vibrant city life, welcome to your charming retreat in Hermitage! This 3 bedroom home features spacious living areas, a modern kitchen, and a good-sized yard ideal for outdoor enjoyment. Whether you're a first-time buyer or an investor, this property offers so much potential with its prime location near amenities and transportation hubs. Don't miss out—schedule a viewing today and discover the endless possibilities awaiting you in Hermitage!
$469,900
1545 Market Sq Hermitage, TN 37076
- Type:
- Single Family
- Sq.Ft.:
- 1,726
- Status:
- Active
- Beds:
- 3
- Lot size:
- 0.24 Acres
- Year built:
- 1986
- Baths:
- 2.00
- MLS#:
- 2642967
- Subdivision:
- Jacksons Retreat
ADDITIONAL INFORMATION
Fantastic location with no HOA! This fully remodeled and updated home has a fully fenced in backyard and features new floors, new quartz countertops and shaker cabinets in an open concept kitchen perfect for entertaining, deck with nature views, even a newer 2018 roof & hvac (year). This home features a fully finished basement with utility room and garage. Tons of parking with large driveway in the back of the home including private garage. Only 15 minutes to BNA!
Andrea D. Conner, License 344441, Xome Inc., License 262361, AndreaD.Conner@xome.com, 844-400-XOME (9663), 751 Highway 121 Bypass, Suite 100, Lewisville, Texas 75067


Listings courtesy of RealTracs MLS as distributed by MLS GRID, based on information submitted to the MLS GRID as of {{last updated}}.. All data is obtained from various sources and may not have been verified by broker or MLS GRID. Supplied Open House Information is subject to change without notice. All information should be independently reviewed and verified for accuracy. Properties may or may not be listed by the office/agent presenting the information. The Digital Millennium Copyright Act of 1998, 17 U.S.C. § 512 (the “DMCA”) provides recourse for copyright owners who believe that material appearing on the Internet infringes their rights under U.S. copyright law. If you believe in good faith that any content or material made available in connection with our website or services infringes your copyright, you (or your agent) may send us a notice requesting that the content or material be removed, or access to it blocked. Notices must be sent in writing by email to DMCAnotice@MLSGrid.com. The DMCA requires that your notice of alleged copyright infringement include the following information: (1) description of the copyrighted work that is the subject of claimed infringement; (2) description of the alleged infringing content and information sufficient to permit us to locate the content; (3) contact information for you, including your address, telephone number and email address; (4) a statement by you that you have a good faith belief that the content in the manner complained of is not authorized by the copyright owner, or its agent, or by the operation of any law; (5) a statement by you, signed under penalty of perjury, that the information in the notification is accurate and that you have the authority to enforce the copyrights that are claimed to be infringed; and (6) a physical or electronic signature of the copyright owner or a person authorized to act on the copyright owner’s behalf. Failure t
Hermitage Real Estate
The median home value in Hermitage, TN is $442,660. This is higher than the county median home value of $264,400. The national median home value is $219,700. The average price of homes sold in Hermitage, TN is $442,660. Approximately 46.35% of Hermitage homes are owned, compared to 42.3% rented, while 11.35% are vacant. Hermitage real estate listings include condos, townhomes, and single family homes for sale. Commercial properties are also available. If you see a property you’re interested in, contact a Hermitage real estate agent to arrange a tour today!
Hermitage, Tennessee has a population of 39,026. Hermitage is more family-centric than the surrounding county with 30.35% of the households containing married families with children. The county average for households married with children is 28.59%.
The median household income in Hermitage, Tennessee is $58,501. The median household income for the surrounding county is $53,419 compared to the national median of $57,652. The median age of people living in Hermitage is 35.2 years.
Hermitage Weather
The average high temperature in July is 89.3 degrees, with an average low temperature in January of 28.4 degrees. The average rainfall is approximately 51.5 inches per year, with 3.2 inches of snow per year.
