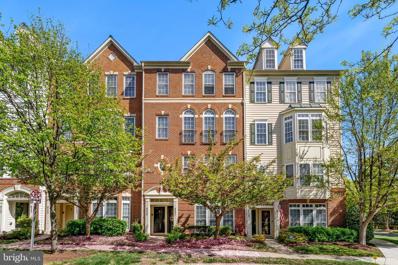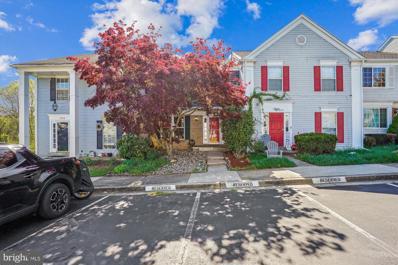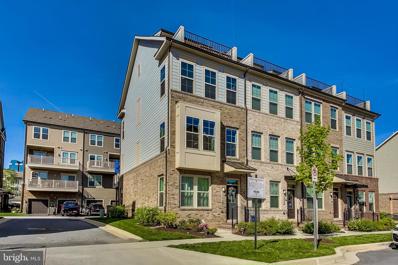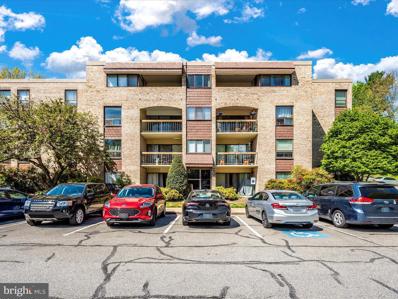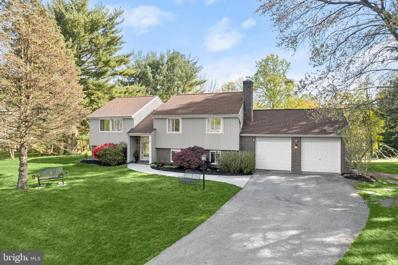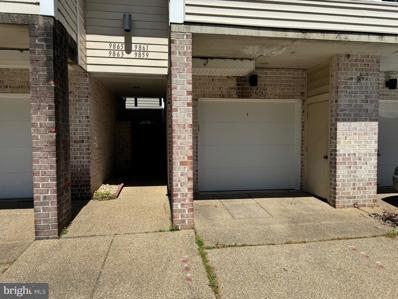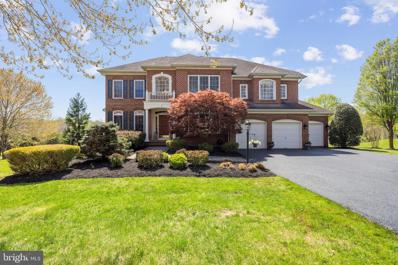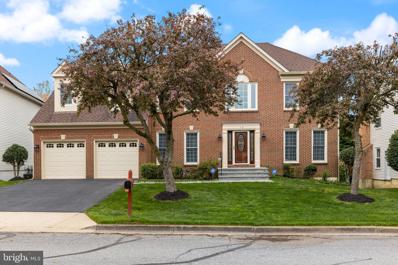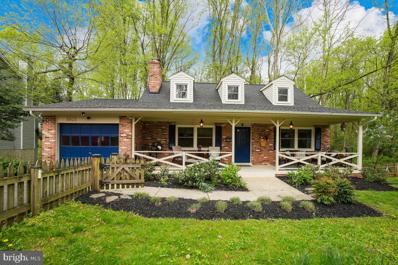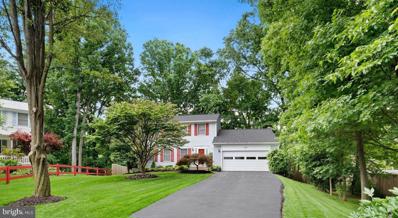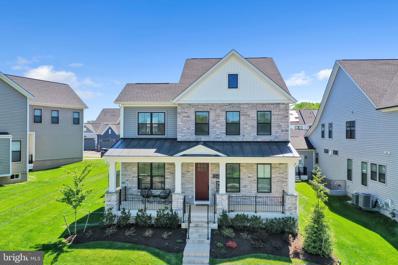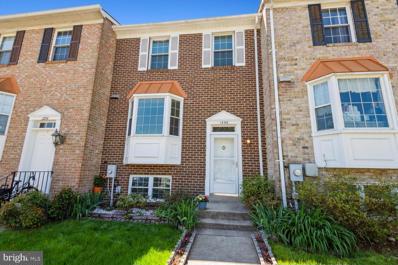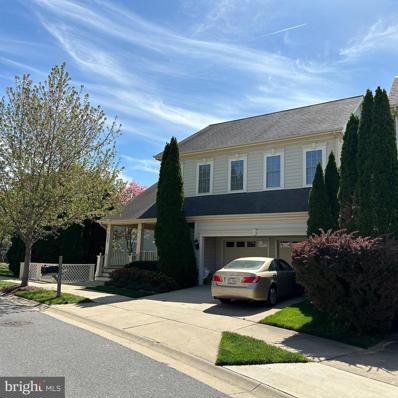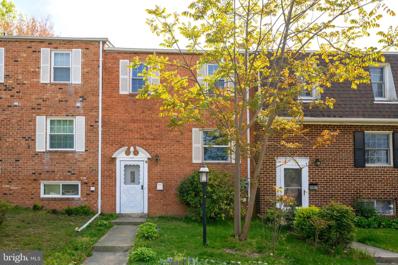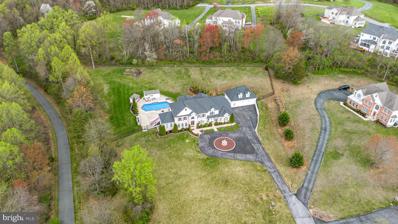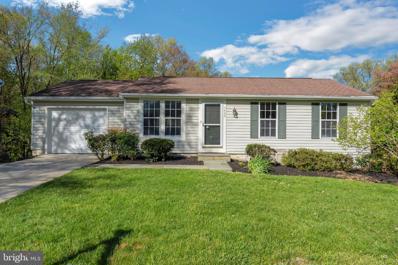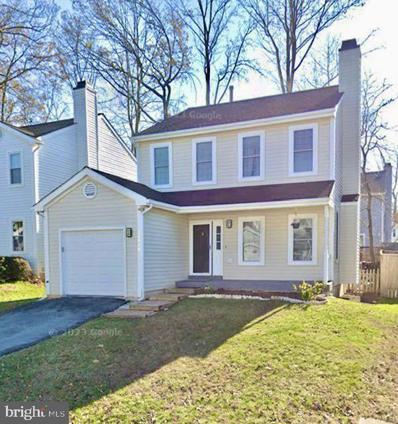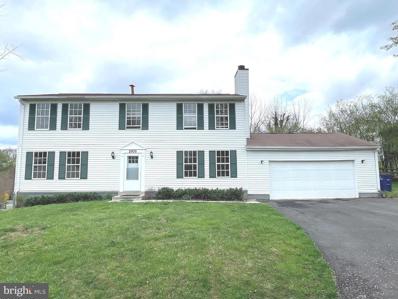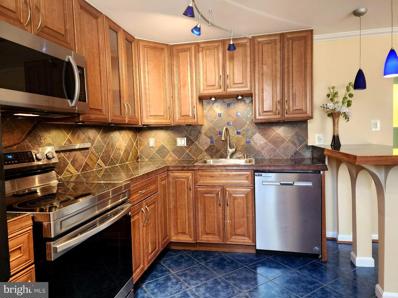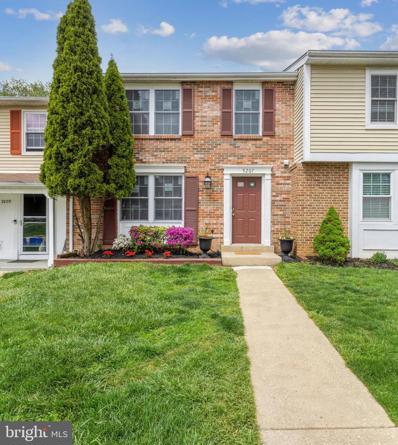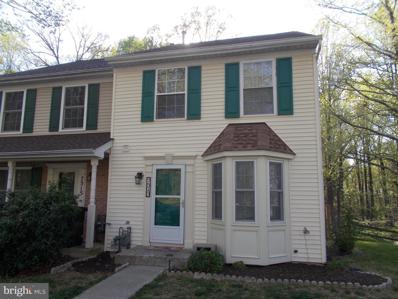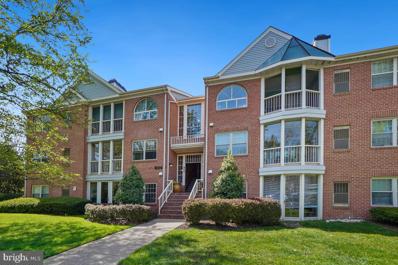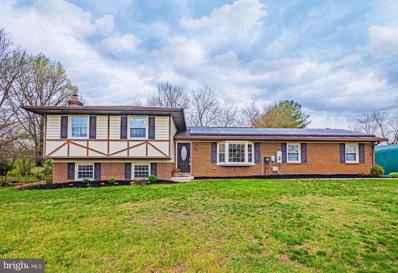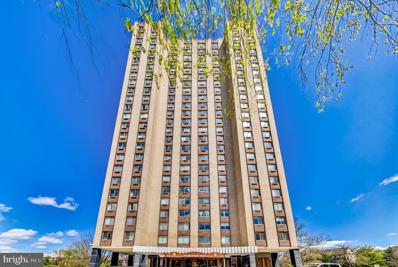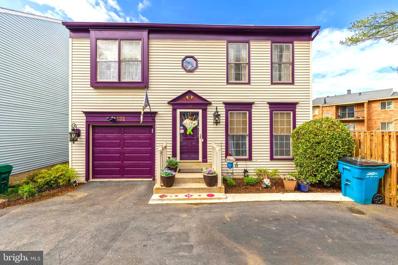Gaithersburg MD Homes for Sale
- Type:
- Single Family
- Sq.Ft.:
- 1,892
- Status:
- NEW LISTING
- Beds:
- 3
- Year built:
- 2006
- Baths:
- 3.00
- MLS#:
- MDMC2128344
- Subdivision:
- Hidden Creek
ADDITIONAL INFORMATION
A blossoming tree welcomes you to this Gaithersburg townhome. Floor-to-ceiling windows fill the open plan on the first floor with light. This lovely home features hardwood floors, crown trim, and a powder room. The open kitchen boasts a prep island and breakfast bar, as well as a new oven and microwave. With ample windows and high ceilings, the sun-drenched bedrooms offer plenty of space and walk-in closets. Enjoy your morning coffee on your private balcony, and park securely in your attached garage or the additional parking space in the driveway. This well-maintained community includes an outdoor pool, 24/7 fitness center, clubhouse and walking trail. The garage has additional storage, and two parking passes are included for the residential parking lot. Shop at H Mart, Giant and several local markets just down the street. Dine at many nearby restaurants, fish or hike at Lake Whetstone, and learn about early farming at the Agricultural History Farm Park.
- Type:
- Single Family
- Sq.Ft.:
- 2,028
- Status:
- NEW LISTING
- Beds:
- 3
- Lot size:
- 0.04 Acres
- Year built:
- 1985
- Baths:
- 4.00
- MLS#:
- MDMC2128656
- Subdivision:
- Goshen Village
ADDITIONAL INFORMATION
Welcome Home! 19512 Taverney Drive is a warm and inviting oasis setback and secluded by an array of trees, plants, flowers, and bushes in both the front and backyard. Truly turnkeyâthis 3 Bed, 3.5 Bath townhome features: 2000+ sq ft spread out over 3 finished levels, architectural roof replacement 2018, hardwood floors refinished 2024, new stainless steel kitchen appliances 2024, attached primary bath redone 2024, hot water heater 2023, double-pane Simonton windows 2016, new main water line 2018, Carrier HVAC 2014. Other features include: recessed Bluetooth lighting, crown molding, a beautiful kitchen with maple cabinets-granite counters-island, a good sized deck perfect for summer BBQs, a nice floorplan, excellent natural light, a large walk-out basement with tons of storage and a potential for a 4th Bed, 2 assigned parking spaces (and one visitor pass), a low monthly HOA (not part of Montgomery Village), and a cherry on topâabsolutely lovely view as the home backs to Cabin Branch Stream Valley Park. Super convenient location with excellent proximity to parks/dog park, retail, restaurants, major routes like 270, etc. Open Sat & Sun. Donât miss this one!
- Type:
- Townhouse
- Sq.Ft.:
- 1,842
- Status:
- NEW LISTING
- Beds:
- 3
- Lot size:
- 0.03 Acres
- Year built:
- 2021
- Baths:
- 5.00
- MLS#:
- MDMC2129270
- Subdivision:
- Crown
ADDITIONAL INFORMATION
Welcome to contemporary living at its finest in the heart of Crown! This chic end unit townhouse exemplifies the perfect blend of modernity and incredible add-on features. Boasting three bedrooms and three full and two half bathrooms, this townhouse is a showcase of quality and luxury. The kitchen is a chef's dream, featuring stainless steel appliances, quartz countertops, shaker cabinets, and a custom shelved pantry. Off the dining room, a rear-facing deck with a built-in gas line is perfect for grilling and chilling, offering a seamless indoor-outdoor living experience. The main living space also includes an electric fireplace with a custom travertine-facade. Upstairs, two bedroom suites await, with the master suite offering a stunning master bath. The double vanity, glass shower door, and designer touches throughout create a spa-like oasis. The top floor serves as a perfect flex space, ideal for working from home or hosting guests. Bonus add-ons include a wet bar with a wine fridge and a sizable roof deck with breathtaking views. This prime location offers easy access to Crown's vibrant entertainment scene, including restaurants, bars, and shopping. With convenient commuter route access and so much more, this townhouse presents an unparalleled opportunity for sophisticated living. Don't miss out on the chance to call this contemporary masterpiece your own! Open house Thursday, April 25th 5:30-7, Saturday the 27th 12-2, and Sunday the 28th 2-4.
- Type:
- Single Family
- Sq.Ft.:
- 1,422
- Status:
- NEW LISTING
- Beds:
- 3
- Year built:
- 1975
- Baths:
- 2.00
- MLS#:
- MDMC2129370
- Subdivision:
- Hyde Park
ADDITIONAL INFORMATION
WOW,WOW,WOW-This pristine three bedroom, two full bath condo has been totally updated from top to bottom-new designer kitchen, new upscale bathrooms, new dynamite flooring!!This is as good as entry level gets with great amenities and a very reasonable condo fee-also very close to all the action with restaurants,shopping,public transportation and so much more.While viewing make sure to notice all the upscale improvements that have thoughtfully been added to the restoration to include but not limited to decorative fans, custom light fixtures, and other high end touches.Sit on your private balcony and enjoy nature and the pristine common grounds in the Community.Parking is close and abundant.
- Type:
- Single Family
- Sq.Ft.:
- 1,937
- Status:
- NEW LISTING
- Beds:
- 4
- Lot size:
- 1.89 Acres
- Year built:
- 1977
- Baths:
- 3.00
- MLS#:
- MDMC2129074
- Subdivision:
- Goshen Estates
ADDITIONAL INFORMATION
Introducing this spectacular four-bedroom, three-full bathroom home enveloped by trees on a 1.89-acre lot in the sought-after Goshen Estates. Thoughtfully updated with modern amenities and finishes, complemented by a freshly-painted neutral color palette and sun-filled windows. The main level highlights hardwood floors, with a living room and separate dining room. The kitchen boasts granite counters, stainless steel appliances, and ample cabinet space. Down the hall, the primary bedroom suite awaits with a private bathroom featuring a glass-enclosed walk-in shower with bench. Another two bedrooms and a second full bathroom complete the main level. The lower level has been transformed into a versatile living space, offering a fourth bedroom with an attached sitting room and an adjacent full bathroom, creating a private retreat. The cozy family room features a newly-painted fireplace and hearth, and new glass doors. A newly added mudroom has laundry and convenient access to the rear yard and garage. Tons of recent improvements including new lighting fixtures, closet organizers, roman window shades and luxury vinyl plank flooring on the lower level. The garage has been finished with insulation, drywall, recessed lighting, and a mounted heater providing an additional flexible space. Outside, the exterior has been refreshed with landscaping that includes new arborvitae trees and lush greenery, creating a picturesque backdrop for outdoor enjoyment.
- Type:
- Single Family
- Sq.Ft.:
- 1,835
- Status:
- NEW LISTING
- Beds:
- 2
- Lot size:
- 0.02 Acres
- Year built:
- 1987
- Baths:
- 3.00
- MLS#:
- MDMC2128232
- Subdivision:
- Dockside
ADDITIONAL INFORMATION
Welcome to your new home! Step inside and be greeted by the timeless elegance of bamboo wood flooring, adorning the first, second, and basement living spaces, blending charm with durability seamlessly. This 3-level townhome offers a spacious layout with the renovated kitchen, meticulously crafted in 2017, boasting a suite of modern appliances including a stove, refrigerator, washer, and dryer, all within an open layout designed for effortless entertaining. With two cozy bedrooms, this home offers intimate living spaces ideal for you and your loved ones to create lasting memories. Stay effortlessly connected with strategically placed ethernet and coaxial cable drops throughout the home, ensuring seamless internet connectivity for streaming your favorite shows, staying in touch with loved ones, or working remotely. Enjoy peace of mind with a complete roof replacement in January 2020. Plus, the home features a one-car garage and private driveway, providing convenient parking options for you and your guests Not only does this home provide comfort and convenience, but it also grants access to a wealth of community amenities. Take advantage of the walking paths around Lake Whetstone, where you can enjoy leisurely strolls and even rent boats for a day on the water. Embrace an active lifestyle with amenities such as a volleyball court, playground, outdoor pool, and tennis courts, perfect for staying fit and having fun with friends and family. And for gatherings or events, make use of the community center, providing a space for socializing and making cherished memories. Convenience is at your doorstep with grocery stores, shops, and restaurants all located less than 1 mile away. Plus, the home is conveniently situated less than 5 miles away from the Shady Grove Metro Station, offering easy access to public transportation, and less than 1.5 miles from I-270, providing convenient travel options for commuters. This isn't just a home; it's a haven where practicality meets charm. Don't miss the chance to make this wonderful space your own, where living, working, and playing harmonize effortlessly.
- Type:
- Single Family
- Sq.Ft.:
- 7,236
- Status:
- NEW LISTING
- Beds:
- 5
- Lot size:
- 2.04 Acres
- Year built:
- 2001
- Baths:
- 5.00
- MLS#:
- MDMC2128616
- Subdivision:
- Goshen Park Place
ADDITIONAL INFORMATION
From the moment you walk into this amazing, beautifully designed and decorated home, it will take your breath away. No expense was spared in the extensive upgrades and improvements made to this home. The custom-built wine cellar/tasting room on the lower level, perfect for oenophiles and collectors of fine wines (with storage for 275 bottles), was built with marble floors and genuine stone walls to mimic the authenticity of the wine tasting rooms at many of Italy's famed Tuscan vineyards. The custom-built wet bar, rec room/theater (with gorgeous cherry wood built-ins and genuine stone walls) and the billiard room (pool table conveys) offer unparalleled entertainment, which in the warmer months can easily extend to the expansive patio just outside the French doors leading to the backyard. The kitchen features unusual and thoughtful touches like the beautiful leathered-granite countertops and an island cooktop with plenum down draft so you actually face your guests when cooking gourmet meals and entertaining. This house was made for entertaining and gatherings with friends and family in grand fashion. French doors in the kitchen lead to the large deck/outdoor cooking area and the screened in porch, complete with sound system, TV, and skylights. The expansive owners suite includes a large, luxurious bedroom, palatially decorated along with a dressing area (the large mirror conveys), two custom-built walk in closets and a huge bathroom that takes luxury to a new level. Everything in the owners suite was designed for comfort and pampering and private relaxation. Need to work from home? The main level library/office is perfect for this, with lovely (yes distracting) views to the parkland and walking/biking/horseback riding trails beyond the property line. Enjoy indoor exercise and working out? The 5th bedroom on the lower level is currently used as an exercise room. In perfect condition throughout, this well-cared for 5 bedroom, 4.5 bathroom home truly has it all - hardwood floors throughout the lower and main levels, stunning wall finishes and window treatments, 3 car garage (with epoxy finished floors), whole home back-up generator, the finest luxury finishes, and amazing views. Come see this remarkable property, you won't want to leave once you see it and imagine your new life in this beautiful home.
- Type:
- Single Family
- Sq.Ft.:
- 3,338
- Status:
- NEW LISTING
- Beds:
- 4
- Lot size:
- 0.18 Acres
- Year built:
- 1989
- Baths:
- 4.00
- MLS#:
- MDMC2126524
- Subdivision:
- Washingtonian Woods
ADDITIONAL INFORMATION
Welcome to 16 Leatherleaf Court, a captivating residence situated in the sought-after Washingtonian Woods community of Gaithersburg, Maryland. Boasting four bedrooms upstairs, including a huge primary bedroom with an en suite and a guest bedroom with its own en suite, this home provides both comfort and convenience for everyday living and entertaining. The main level welcomes you with its elegant hardwood floors and a well-appointed kitchen featuring tile flooring. Host memorable gatherings in the spacious formal dining room, comfortably accommodating at least 8 guests, while the adjacent living room and family room offer additional spaces for relaxation and entertainment. A dedicated home office provides the perfect setting for remote work or study, ensuring productivity and focus in a tranquil environment. Step outside to the expansive deck, spanning nearly the entire length of the home, and soak in the serene surroundings. With solar panels fully owned and paid off, enjoy minimal electricity bills and monthly credits, while the top-of-the-line Pella windows (approx. 10 years) and dual-zone HVAC units (6 years, 8 years) ensure both energy efficiency and comfort. Roof is 8 years. The basement presents endless possibilities for customization, allowing the new owner to unleash their creativity and expand the living space to their liking. Don't miss the opportunity to make this exceptional residence your own and experience the epitome of modern living in Washingtonian Woods.
- Type:
- Single Family
- Sq.Ft.:
- 2,651
- Status:
- NEW LISTING
- Beds:
- 4
- Lot size:
- 0.88 Acres
- Year built:
- 1963
- Baths:
- 4.00
- MLS#:
- MDMC2128284
- Subdivision:
- Sharon Woods
ADDITIONAL INFORMATION
Discover absolute serenity in this spacious, upgraded and meticulously maintained home, nestled on a private, wooded lot. Located just minutes away from Metro, Marc Train, I-270, shopping, restaurants, and more, this home offers both close-in convenience and tranquility! As you step inside, the gleaming wood floors lead you through an inviting living room adorned with a wood-burning fireplace with a brick surround. The fully renovated gourmet kitchen, complete with quartzite countertops, a French door refrigerator, wall oven, and cooktop, seamlessly flows into the dining room. From there, step out onto the balcony overlooking the lush yard â a perfect spot for morning coffee or evening relaxation. The main level features a sunlit primary suite, complete with a walk-in closet with custom shelving, leading to the en-suite bath boasting dual vanities, quartzite counters, imported tile, and a luxurious marble-tiled walk-in shower. For added convenience, a second front-loading washer and dryer are discreetly tucked away in the primary bath. Venture upstairs to find three generously sized bedrooms, all graced with hardwood floors. A full bath completes the upper level, ensuring comfort for family and guests. The fully finished walkout lower level is an entertainer's dream. It offers a spacious rec room/family room with fireplace, full kitchen, an additional office/den/guest room with a full bath, and ample storage space. Step outside through the glass Marvin full-view glass doors to the sunny stone patioâ a delightful setting for grilling and summertime gatherings. Quality upgrades abound, including recently installed Pella windows throughout the home, a new roof with a lifetime guarantee, a heated garage, complete kitchen and primary bath remodel, and much more. The covered front porch and fenced yard provides privacy and serenity, making this home an exceptional find. Don't miss the opportunity to experience timeless elegance combined with modern amenities. Schedule your tour today!
- Type:
- Single Family
- Sq.Ft.:
- 2,724
- Status:
- NEW LISTING
- Beds:
- 4
- Lot size:
- 0.27 Acres
- Year built:
- 1984
- Baths:
- 4.00
- MLS#:
- MDMC2127272
- Subdivision:
- Brighton Highlands
ADDITIONAL INFORMATION
This lovingly cared for and well-built home sits prominently on a quiet, private lot at the end of a cul-de-sac. Situated back from the street, its wide sweeping driveway and exceptional landscaping set it apart in this quiet enclave. Mature trees, multiple garden beds, rail fencing plus high stockade fencing, a paved patio with picnic table will enhance your enjoyment of this home. Meticulously maintained and upgraded, it features a thoughtfully designed and renovated lower level with bedroom, full bath, walk-out French doors, cedar closet, work room, built-ins, lots of storage, recessed lights and large family/rec room. The master bedroom includes a walk-in closet, second closet and renovated master bath. Eat-in kitchen has a walk-in pantry. The oversized (20x20) two-car garage with new door, key pad and high epoxy floor (2022) offers plenty of room for shelving and storage and provides direct entry into the home. Additional home updates include new roof with self-cleaning gutters (2019), stockade fence (2021), slate gray stone patio extension (2021), new kitchen recessed lighting, countertops, sink, faucet and disposal (2022).
- Type:
- Single Family
- Sq.Ft.:
- 5,420
- Status:
- NEW LISTING
- Beds:
- 5
- Lot size:
- 0.18 Acres
- Year built:
- 2021
- Baths:
- 5.00
- MLS#:
- MDMC2128776
- Subdivision:
- Darnestown Outside
ADDITIONAL INFORMATION
WELCOME HOME! This premier stone-front home is truly a masterpiece, offering a luxurious and comfortable lifestyle with an abundance of premium features and thoughtful upgrades. The elevated premium lot overlooking the serene lakeview sets the tone for the tranquility and elegance that awaits inside. The $300k in premium options are clearly visible throughout the home, from the inviting porch to the stunning living room adorned with LVP flooring and a cozy fireplace. The Chef's Kitchen is a dream come true for culinary enthusiasts, boasting quartz island and countertops, top-of-the-line appliances, sparkling quartz countertops, double ovens, and elegant white cabinets. The expansive breakfast nook adds to the charm, creating the perfect space for enjoying meals and entertaining guests. The modern covered and heated terrace with outdoor speakers is an ideal spot for relaxation and de-stressing, or to simply enjoy the outdoor flagstone patio with its own conveyed high-end built-in grill in your own fenced privacy. The convenient âmud roomâ and dedicated laundry area add to the home's functionality. Upstairs, the primary Owner's Suite is a true sanctuary with its spacious layout, his-and-her double walk-in closets, and a luxurious HGTV deluxe bathroom featuring dual counters, an enclosed Roman tub, and a dual-head walk-in shower. The expansive lower level offers even more living space with its spacious in-law suite, full luxurious bath, and a full wet bar complete with a beverage fridge and glass washer. There's also plenty of room for an indoor gym or yoga area, as well as a playroom for the little ones. Parking will never be an issue with three huge garage spaces and outside landing areas capable of accommodating 3 additional cars. Golf enthusiasts will appreciate the recent addition of the Foresight GC Quad simulator, turning the space into a golfer's paradise. With a newer solar panel system ensuring year-round energy efficiency and comfort, this home truly has it all. Don't miss out on the opportunity to claim this private retreat as your own. Schedule your private tour today before it's gone!
- Type:
- Single Family
- Sq.Ft.:
- 1,920
- Status:
- NEW LISTING
- Beds:
- 4
- Lot size:
- 0.05 Acres
- Year built:
- 1986
- Baths:
- 3.00
- MLS#:
- MDMC2129388
- Subdivision:
- Montgomery Meadows
ADDITIONAL INFORMATION
Welcome to 1256 Knoll Mist Lane, nestled within the Montgomery Meadows Subdivision. Step inside to discover the main level boasting a spacious eat-in kitchen adorned with granite counters and abundant cabinetry. The open-concept living and dining area create an ideal space for hosting gatherings. This residence features four generously sized bedrooms, including a primary suite with dual closets and an ensuite bath. Each secondary bedroom offers ample storage with their generously proportioned closets. Descend to the lower level to find a fully finished space, complete with an additional bedroom and a family room featuring a convenient wet bar area. A third full bath and a walk-out to the back patio enhance the ease of access to the outdoors. Convenience reigns supreme with this property, situated just moments away from Costco, shopping centers, eateries, and public transportation options. Commuting is a breeze with effortless access to I-270 and other major commuter routes. Additionally, you'll appreciate the convenience of two assigned parking spots along with ample visitor parking.
- Type:
- Single Family
- Sq.Ft.:
- 2,978
- Status:
- NEW LISTING
- Beds:
- 3
- Lot size:
- 0.09 Acres
- Year built:
- 2002
- Baths:
- 3.00
- MLS#:
- MDMC2129208
- Subdivision:
- None Available
ADDITIONAL INFORMATION
Lakelands Great Seneca is a small community of single family homes on tree lined street. Convenient to shopping and commuter routes . This home shows loving care by the current owners. Covered front porch is ideal for the rocking chairs to enjoy the view plus a deck off the kitchen to extend the indoors to outdoor enjoyment. Extra large first floor bedroom suite with room for a sitting area and spa like bathroom. Family sitting area in open plan kitchen with bay window to offer family eating area plus family room with a cozy gas fireplace. Separate Dining room. for larger gatherings. Upper level offers a large sitting area overlooking the dining room plus two over sized bedrooms with a Jack and Jill full bath. Lower level has plumbing for a full bath plus walk-out with additional windows. Shadow Glen is ideally located across from the Kentlands and walk to shopping, restaurants and/or walking trails in local parks.
- Type:
- Single Family
- Sq.Ft.:
- 2,030
- Status:
- NEW LISTING
- Beds:
- 3
- Lot size:
- 0.05 Acres
- Year built:
- 1971
- Baths:
- 3.00
- MLS#:
- MDMC2128870
- Subdivision:
- The Orchards
ADDITIONAL INFORMATION
Welcome to 9 Orchard Dr, Gaithersburg, MD 20878 â A Suburban Dream Home. Recent updated 3-bedroom, 2.5-bathroom townhouse in a prime Gaithersburg location. Very quiet community and very nice neighborhood.ÂLovely backyard with private fence, good protection of your privacy. Enjoy your coffee, tea, or BBQ in the backyard and take a good relax after a whole day work! No carpet, and only WOOD FLOOR! Brand new appliances will make you love your kitchen! Enjoy peace of mind with a roof, HVAC, and water heater all under 10 years old, ensuring a low-maintenance and energy-efficiency. Traffic is pretty convenient!ÂAll three schools are within walking distance. The community is located at the cross section of Hwy 124 and Hwy 28. 5 mins driving distance to AstraZeneca, 10 mins to NIST and 20 mins to NIH. Two big shopping centers, Potomac Valley Shopping center and Quince Orchard Market Place, just beside the community making your daily life pretty easy. Mins walking to Safeway, CVS, McDonald, Papa Johns, Bank of America, UPS as well as many local delicious restaurants, Chopin Lanzhou pulled noodles, Starbucks, Siriwan Thai, Pho, Szechan Palace etc. A little bit further, 20 mins walking distance to Kentlands Market Square: Whole Foods, Movie Theaters and many many international restaurants. Great property as both PRIMARY RESIDENCE and INVESTMENT! Stop by and you will love it!
- Type:
- Single Family
- Sq.Ft.:
- 10,165
- Status:
- NEW LISTING
- Beds:
- 6
- Lot size:
- 3.04 Acres
- Year built:
- 2003
- Baths:
- 5.00
- MLS#:
- MDMC2123984
- Subdivision:
- Seneca Springs
ADDITIONAL INFORMATION
This home has it all! With over 10,000 square feet of finished space and room to grow, this could be your forever home. Imagine the bucolic drive down scenic roads on the way back to your stately, all-brick colonial perched upon a hill at the end of the culdesac with a circular driveway, detached 3 car garage, heated swimming pool, and 3 acre, fully fenced yard. Every upgrade in this home has been thoughtfully planned and it has been meticulously maintained from the updated kitchen and baths, to the fully finished lower level with theatre, game room, wet-bar and au-pair suite. The main level features a 2-story foyer, 2-story family room drenched in sunlight, huge breakfast room, formal dining room, office with classic cherry wood built-ins, 2nd stair case, and solarium or playroom. Hardwood floors are throughout the main and upper levels. The primary bedroom suite is a retreat in itself with luxury bath, soaking tub, double vanities, and massive sitting room with endless storage. Four bedrooms on the upper level with 3 full baths and the lower level includes 2 additional bedrooms with 1 full bath and walkout to the heated pool, patio, and tiki bar. Everything in this home is SMART and maintenance free from the Trex deck to the pvc trim and remotely controlled Lutron lighting system, pool functions, alarm system, speakers (indoor and outdoor) and garage doors. Control not just the lights being on and off, but also the color of the lights directly from your smartphone. Enjoy entertaining, sunsets, or drinking a glass of wine from the privacy of your expansive deck which overlooks the yard and playground with rubber mulch. If you like the entertain or cook outside, you will surely enjoy the tiki bar with power, water, and an additional gas line connection. With garage parking for up to 6 cars, the oversized 3-car detached garage has a finished upper level and also has the ability to be converted into an apartment or au-pair suite with water, sewer, and utility connections already in place. You donât want to miss this masterpiece!!
- Type:
- Single Family
- Sq.Ft.:
- 1,264
- Status:
- NEW LISTING
- Beds:
- 3
- Lot size:
- 0.2 Acres
- Year built:
- 1988
- Baths:
- 2.00
- MLS#:
- MDMC2126808
- Subdivision:
- Edinburgh
ADDITIONAL INFORMATION
Welcome to this sweet detached home available for the price of a townhome. Featuring 3 bedrooms, 2 full bathrooms, eat-in kitchen, garage and a fully finished walk-out basement, this home offers so much. Freshly painted, spruced up and move-in ready just for you! Excellent location just moments from public transportation, metro, 270, 200, shopping, restaurants, etc. Don't miss it.
- Type:
- Single Family
- Sq.Ft.:
- 2,320
- Status:
- NEW LISTING
- Beds:
- 3
- Lot size:
- 0.09 Acres
- Year built:
- 1989
- Baths:
- 4.00
- MLS#:
- MDMC2126438
- Subdivision:
- Hadley Farms
ADDITIONAL INFORMATION
You will fall in love with this home! This Single Family Home offers on its main level a living area, dining area, and half bathroom, with hardwood floors and abundant natural light. The kitchen has granite countertops, its floors replaced and cabinets painted 2019, refrigerator 2020, stainless dishwasher 2019, microwave 2019, garbage disposal 2024. There is a wood burning chimney where you can enjoy those cold days of winter. All stairs were replaced with hardwoods 2023. The house has upgraded windows (except for three that are in good condition). The second level offers 3 bedrooms - two of the three bedrooms have new carpet - and 2 full bathrooms, master bathroom bathtub upgraded 2019. The lower level is fully upgraded 2023-2024, with new carpeting and vinyl flooring with a separate area for utilities and laundry - washing machine 2024. The basement also offers 1 full bathroom , and 1 bonus recreation room. HVAC inside 2016. Roof 2020. Deck freshly painted. Conveniently located near numerous shopping and dining options, public transportation.
- Type:
- Single Family
- Sq.Ft.:
- 2,468
- Status:
- NEW LISTING
- Beds:
- 5
- Lot size:
- 0.32 Acres
- Year built:
- 1983
- Baths:
- 4.00
- MLS#:
- MDMC2126710
- Subdivision:
- Hunters Woods
ADDITIONAL INFORMATION
***OPEN HOUSE, Sunday,1:00PM-3:00PM***Welcome to this updated colonial home nestled on over a 1/3 acre lot. Newly renovated in 2022, the home features a modern kitchen and bathrooms, hardwood floors throughout both levels, high ceilings, recessed lighting, and a spacious deck.The spacious owner's suite provides an en-suite bathroom with contemporary tile finishes & hardware, a stand-alone shower with artisan tile in-lay, and a stylish pedestal sink. The fully finished basement adds versatility, with an additional bonus room and full bath that can serve as a fifth bedroom, along with ample storage space. The open layout of the basement is perfect for use as a playroom, home office, or media room, providing endless possibilities for comfortable living. Close to shopping, dining, and entertainment, including Costco & Flower Hill shopping centers, Outta the Way Cafe, Ledo Pizza, La Brasita, Rita's Italian Ice, CVS, Giant Foods, and more! Minutes to Needwood Park. Golf, Hiking and Biking trails galore. Basketball court, soccer fields, and walking paths. Perfect for commuters, a 15-minute drive to Shady Grove Metro, near I-270, and easy access to other major commuter routes. Dont's miss out!
- Type:
- Single Family
- Sq.Ft.:
- 1,760
- Status:
- NEW LISTING
- Beds:
- 3
- Lot size:
- 0.05 Acres
- Year built:
- 1976
- Baths:
- 4.00
- MLS#:
- MDMC2128758
- Subdivision:
- Quail Valley
ADDITIONAL INFORMATION
This stunning 3-bedroom and 3.5-bathroom townhome is a true gem. From the moment you step in, you'll be captivated by the classic charm and many modern upgrades. Gleaming hardwood floors throughout the main and upper levels. Beautiful staircase with custom wrought iron railings. Freshly painted walls create a fresh and inviting atmosphere. All light fixtures have been replaced with recessed lighting in each room adding a touch of elegance and comfort. Step into the large open-plan kitchen featuring wood cabinets, stainless steel appliances, granite countertops, tile backsplash, and a breakfast bar that adds extra counter space and functionality. The kitchen perfectly complements the open dining area that offers convenient access to the brick patio and backyard. The upper level boasts 3 bedrooms with hardwood floors and fresh paint. Two full bathrooms are remodeled with modern style and functionality. The fully updated basement is perfect for relaxation and entertainment. It shows off newly wide tile floors, recessed lighting, fresh paint, laundry facilities, and extra storage space. Large renovated full bathroom with a shower and newly built cedar sauna for your health benefits. The yard is fully fenced and brick-paved with a fire pit, natural wood-raised garden beds, and sheds for extra storage. Two assigned parking spaces and plenty of guest parking around. Enjoy a wide range of community amenities: tennis courts, a swimming pool complex with local swimming team training, a playground area, a soccer field, and more. Walking distance to elementary school makes this home an ideal choice for families seeking both comfort and convenience. Easy access to I-270, ICC & Rt. 355, Shady Grove metro. Grocery- Safeway, CVS, Giant Food, and Lidl all are within minutes. Don't miss this opportunity to own an exceptional combination of location, layout & fabulous condition!
- Type:
- Single Family
- Sq.Ft.:
- 1,342
- Status:
- NEW LISTING
- Beds:
- 3
- Lot size:
- 0.05 Acres
- Year built:
- 1979
- Baths:
- 3.00
- MLS#:
- MDMC2125144
- Subdivision:
- Charlene
ADDITIONAL INFORMATION
Welcome to this delightful townhome nestled in the heart of Gaithersburg's vibrant community. Upon arrival, you'll be greeted by a meticulously landscaped front yard, setting the stage for what lies inside. Step through the entryway to discover a main level featuring a recently upgraded kitchen and an inviting open-concept living and dining area. French doors beckon you to a deck overlooking a fully fenced backyard, ideal for unwinding. Ample storage is provided by a convenient shed. Upstairs, three generously sized bedrooms and a full bath await, with the primary bedroom offering direct access to the bathroom. New windows in all bedrooms bathe the space in natural light. Descend to the lower level to find a fully finished basement with newly installed windows boasting a cozy family room and another bathroom. The storage room houses the washer, dryer, and HVAC system. Additionally, the Goshen Plaza and Montgomery Village Center offer a plethora of dining, shopping, and grocery options, with easy access to I-270 and public transportation. Recent updates to the property include new appliances, carpet, and vanities with the entire home freshly painted throughout. Don't miss the opportunity to explore all that 9207 Turtle Dove Lane has to offer!
- Type:
- Townhouse
- Sq.Ft.:
- 1,836
- Status:
- NEW LISTING
- Beds:
- 3
- Lot size:
- 0.05 Acres
- Year built:
- 1993
- Baths:
- 4.00
- MLS#:
- MDMC2128550
- Subdivision:
- Goshen Estates
ADDITIONAL INFORMATION
Beautifully renovated townhome backing to woods. Quiet cul de sac tucked away nicely. 4 brand new! gorgeously updated bathrooms. New appliances in spacious kitchen. Bay window in living room. Separate area for dining. Expansive deck with stairs to fenced yard. Tranquil view of woods from kitchen and primary bedroom. Hall bath has soaking tub for bath-time. Lower level boasts family room, full bath, and separate office area. Separate laundry room with new(er) washer and dryer add the perfect touch to this extremely loved and well-maintained home. Tons of storage space throughout. Close to shopping, restaurants, schools, parks, and convenient to commuter routes.
- Type:
- Single Family
- Sq.Ft.:
- 1,104
- Status:
- NEW LISTING
- Beds:
- 2
- Year built:
- 1989
- Baths:
- 3.00
- MLS#:
- MDMC2127844
- Subdivision:
- The Oaks At Wash Woods Condo
ADDITIONAL INFORMATION
Elegant 2 bed, 2 1/2 bath condo is situated in a great location, between The Kentlands and Crown. This ground floor unit backs to trees and features an inviting screened porch. Sip your morning coffee or an evening glass of wine while enjoying the blooming cherry trees in the Spring. Updated from top to bottom, the entryway has an easy-care slate-look ceramic tile floor that extends into the upgraded kitchen. Note the white cabinets, pantry closet, stainless steel appliances, and beautiful black granite countertops. Self-cleaning double oven (new in 2022) and microwave (new in 2023). Family room features a wall of built-ins with 2 desk areas on one wall, a wood burning fireplace, hardwood floors and a triple window overlooking the porch. Dining room has hardwood floors, large windows and access to the screened porch. Primary bedroom with newer carpet and walk-in closet; en-suite spa bath includes a shower with double shower heads and a large vanity. Spacious Bedroom 2, with newer carpet, also includes an en-suite bath. The half bath and the laundry room complete the apartment. Updates include: All bathrooms, new heating and air conditioning; crown molding, updated window treatments: replacement double pane windows (by prior owner), and dimmable recessed lighting throughout. All in a wonderful community within 4 miles of Shady Grove Metro and just down the street from the nearest bus stop. Easy access to dining, shopping and entertainment. Run, don't walk, to see this home and make it your own!
- Type:
- Single Family
- Sq.Ft.:
- 2,816
- Status:
- NEW LISTING
- Beds:
- 4
- Lot size:
- 2.08 Acres
- Year built:
- 1979
- Baths:
- 3.00
- MLS#:
- MDMC2122176
- Subdivision:
- Garfield Manor
ADDITIONAL INFORMATION
INCREDIBLE TURN-KEY OPPORTUNITY AWAITS ON PREMIUM 2 ACRE LOT, SURROUNDED BY OPEN FARMLAND** 4 LEVELS W/NEARLY 3,000 TOTAL SQFT + ENCLOSED SUN ROOM GAZING OUT ON SERENE PRIVACY** NUMEROUS RENOVATIONS TO BOAST INCL MASTER BATH & REMODELED OPEN KITCHEN W/NEWER ('23) CABINETS, QUARTZ COUNTERS, SS APPLIANCES, BACKSPLASH, RECESS LIGHTS, DISHWASHER** FRESH PAINT & BEAUTIFUL HW & LVP FLOORS ALL LEVELS** FAMILY/REC ROOM W/WOOD STOVE, BEDROOM, FULL BATH & UTILITY/MUD ROOM** FINISHED 4TH LEVEL W/OFFICE/BONUS ROOM & ABUNDANT STORAGE** NEWER ('21) FURNACE, WASHER & DRYER ('23)**INSULATED, ENERGY EFFICIENT ATTIC & 2 CAR GARAGE** LUSH LANDSCAPING W/STORAGE SHED** NO HOA & DAMASCUS HS** OFF RT 124, CLOSE TO JIMMIE CONE, DAMASCUS REGIONAL PARK & 4 MILES FROM BUTLERâS ORCHARD** SEE VIDEO & AERIAL DRONE TOUR!
- Type:
- Single Family
- Sq.Ft.:
- 1,026
- Status:
- NEW LISTING
- Beds:
- 2
- Year built:
- 1966
- Baths:
- 1.00
- MLS#:
- MDMC2127906
- Subdivision:
- Washington Tower
ADDITIONAL INFORMATION
LOCATION! LOCATION! LOCATION! This is an incredible opportunity to own and reside in a fantastic location. The condominium boasts two bedrooms and one bathroom and is conveniently located near the Rio Center and downtown Gaithersburg's top-notch restaurants. The location offers easy access to parks, lakes, movie theaters, and the community. The HOA fees cover all outdoor maintenance, elevators, common areas, and the pool. Pets are permitted. This location provides easy access to major Beltway I-270 and I-370, and the living space offers breathtaking views. There is ample free parking available for residents, and security cameras and 24-hour concierge service ensure the lobby is spacious and secure.
- Type:
- Single Family
- Sq.Ft.:
- 2,128
- Status:
- NEW LISTING
- Beds:
- 5
- Lot size:
- 0.11 Acres
- Year built:
- 1988
- Baths:
- 4.00
- MLS#:
- MDMC2128052
- Subdivision:
- Gaithersburg Town
ADDITIONAL INFORMATION
Welcome to this charming and beautiful home featuring five bedrooms, three full baths, an enchanted powder room and a garage. Let yourself fill with warmth and coziness from the moment you enter. The interior is adorned with tasteful décor that strikes a balance between elegance and comfort. Outside, the enchantment continues with a meticulously landscaped garden filled with colorful blooms, winding pathways, and hidden alcoves for quiet reflection. A well-tended backyard offers space for outdoor gatherings, whether it's a summer barbecue with friends and family or a cozy evening under the stars. Upon entering the home, at the main level is where you can find the elegance living room and dining room. Adjacent to the dining room is the hallway that leads to the gorgeous powder room and large laundry room with sink and built-in cabinets. As you approach further, you will enter the kitchen and the family room. At this kitchen, culinary delights are created and shared, bringing loved ones together. From the kitchen you will enter the cozy family room with door opens to the adorable low maintenance deck with stairs lead to the beautiful, gorgeous and magical garden below. At the upper level, you will enter spacious bedrooms with sumptuous bedding, soft lighting, and charming touches. Each room is a retreat. Sizeable main bedroom with walk-in closet and bathroom. The walkout lower level features one bedroom, one full bath and recreational room, office space and walk-in closet with built-in shelves. The recreational room with door opens to a fenced backyard with patio and the beautiful garden. This charming home is more than just a place to liveâit's a sanctuary filled with warmth, character, and a sense of belonging. It is conveniently located near I270, shops and restaurants.
© BRIGHT, All Rights Reserved - The data relating to real estate for sale on this website appears in part through the BRIGHT Internet Data Exchange program, a voluntary cooperative exchange of property listing data between licensed real estate brokerage firms in which Xome Inc. participates, and is provided by BRIGHT through a licensing agreement. Some real estate firms do not participate in IDX and their listings do not appear on this website. Some properties listed with participating firms do not appear on this website at the request of the seller. The information provided by this website is for the personal, non-commercial use of consumers and may not be used for any purpose other than to identify prospective properties consumers may be interested in purchasing. Some properties which appear for sale on this website may no longer be available because they are under contract, have Closed or are no longer being offered for sale. Home sale information is not to be construed as an appraisal and may not be used as such for any purpose. BRIGHT MLS is a provider of home sale information and has compiled content from various sources. Some properties represented may not have actually sold due to reporting errors.
Gaithersburg Real Estate
The median home value in Gaithersburg, MD is $529,000. This is higher than the county median home value of $441,500. The national median home value is $219,700. The average price of homes sold in Gaithersburg, MD is $529,000. Approximately 49.69% of Gaithersburg homes are owned, compared to 45.46% rented, while 4.85% are vacant. Gaithersburg real estate listings include condos, townhomes, and single family homes for sale. Commercial properties are also available. If you see a property you’re interested in, contact a Gaithersburg real estate agent to arrange a tour today!
Gaithersburg, Maryland has a population of 67,417. Gaithersburg is less family-centric than the surrounding county with 35.8% of the households containing married families with children. The county average for households married with children is 37.55%.
The median household income in Gaithersburg, Maryland is $85,773. The median household income for the surrounding county is $103,178 compared to the national median of $57,652. The median age of people living in Gaithersburg is 35.7 years.
Gaithersburg Weather
The average high temperature in July is 85 degrees, with an average low temperature in January of 27 degrees. The average rainfall is approximately 43.7 inches per year, with 17.1 inches of snow per year.
