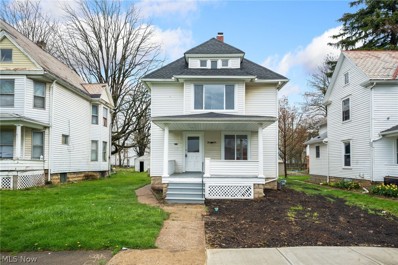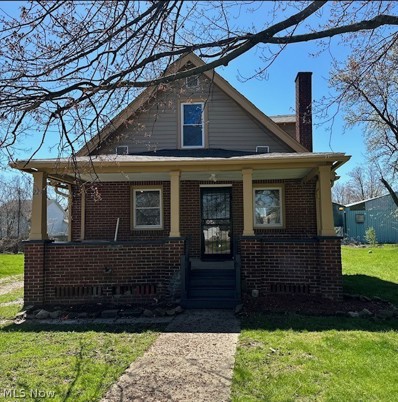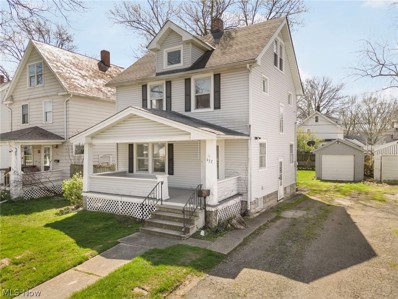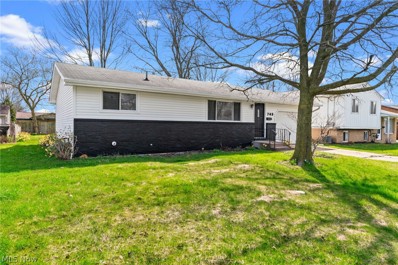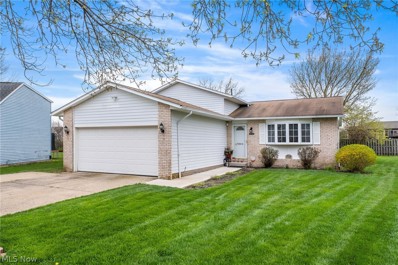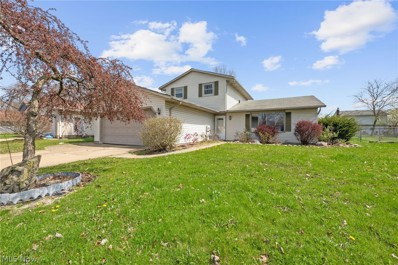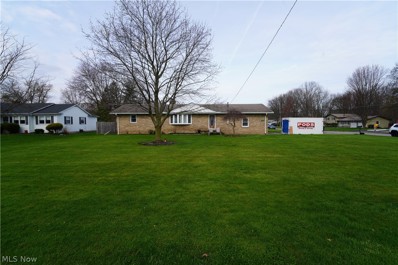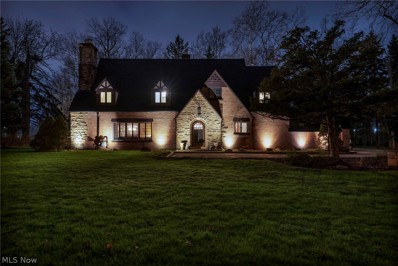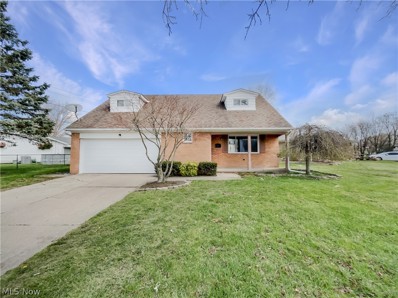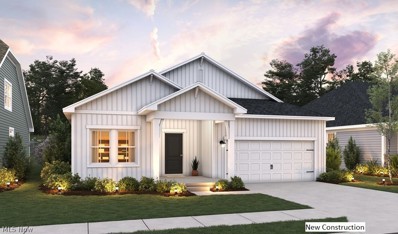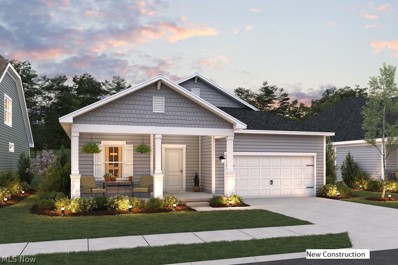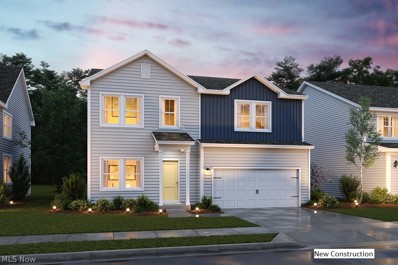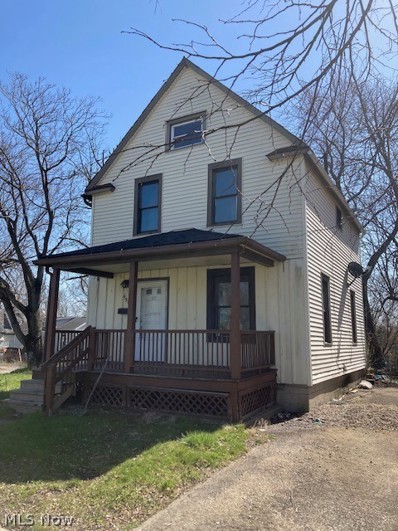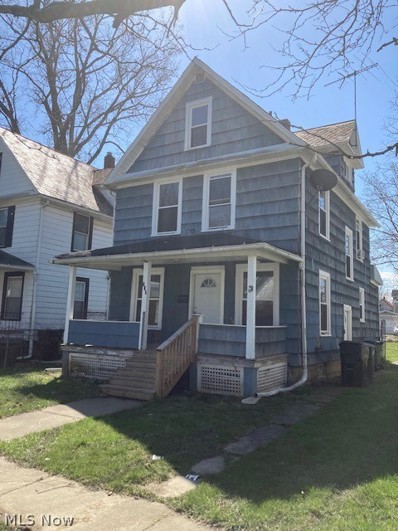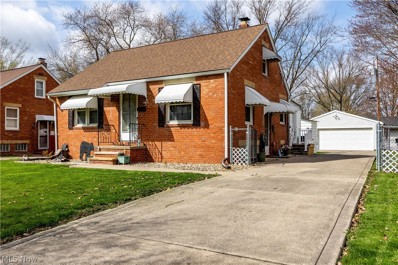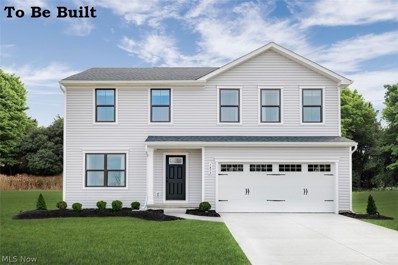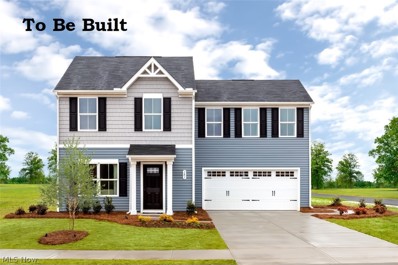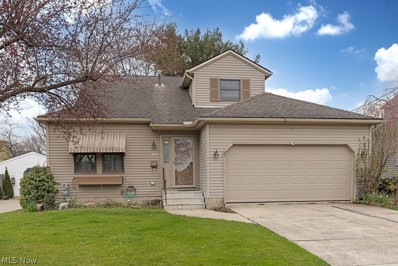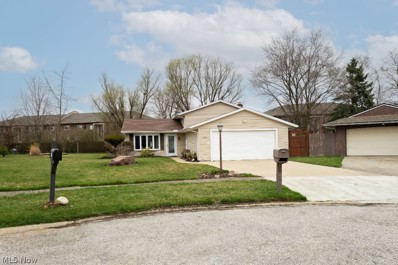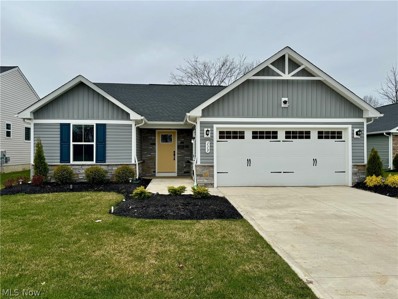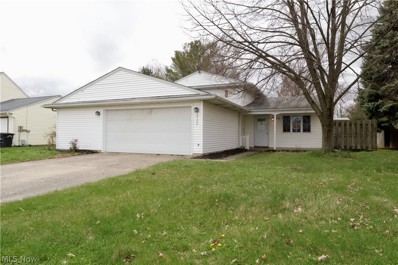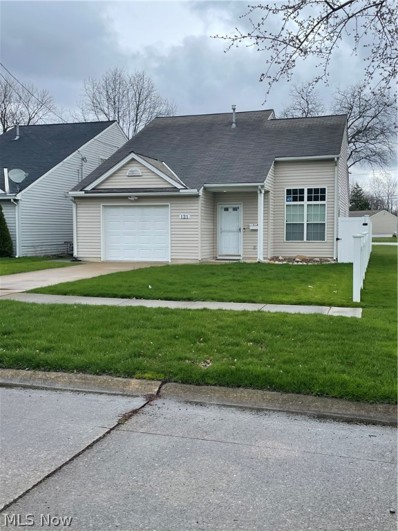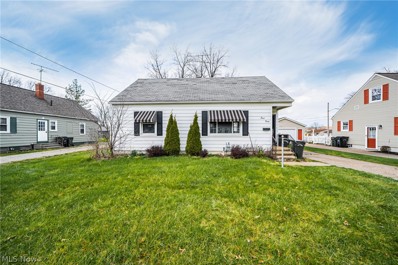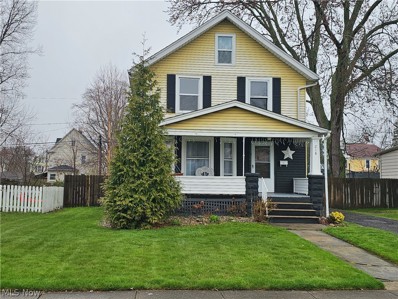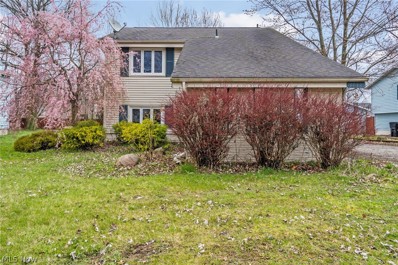Elyria Real EstateThe median home value in Elyria, OH is $170,000. This is higher than the county median home value of $140,300. The national median home value is $219,700. The average price of homes sold in Elyria, OH is $170,000. Approximately 53.78% of Elyria homes are owned, compared to 36.76% rented, while 9.46% are vacant. Elyria real estate listings include condos, townhomes, and single family homes for sale. Commercial properties are also available. If you see a property you’re interested in, contact a Elyria real estate agent to arrange a tour today! Elyria, Ohio has a population of 53,944. Elyria is less family-centric than the surrounding county with 20.25% of the households containing married families with children. The county average for households married with children is 27.24%. The median household income in Elyria, Ohio is $42,067. The median household income for the surrounding county is $54,987 compared to the national median of $57,652. The median age of people living in Elyria is 38.2 years. Elyria WeatherThe average high temperature in July is 83 degrees, with an average low temperature in January of 19.3 degrees. The average rainfall is approximately 38.4 inches per year, with 43.1 inches of snow per year. Nearby Homes for Sale |
