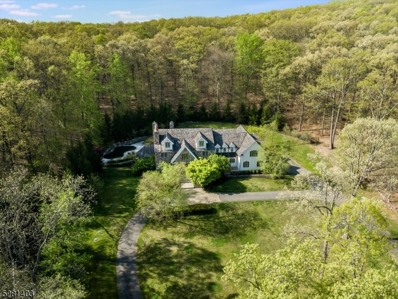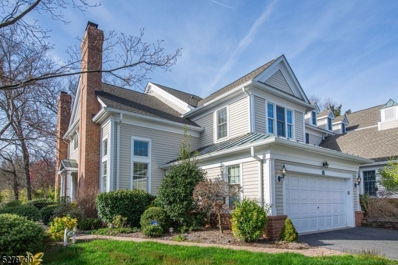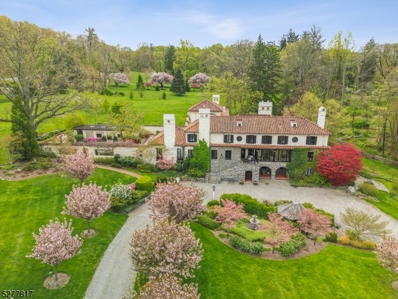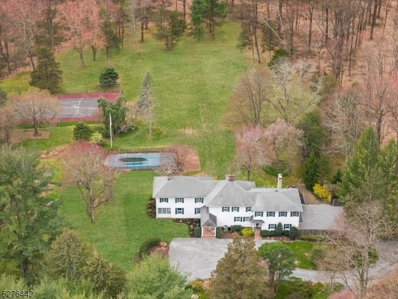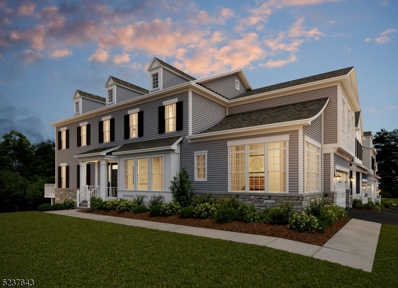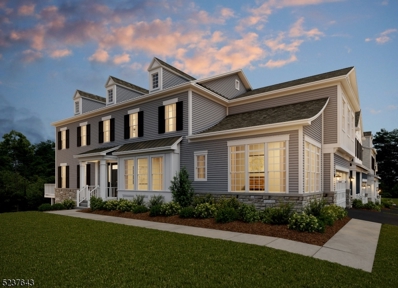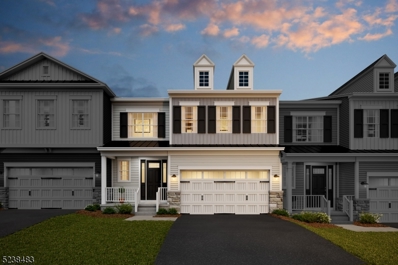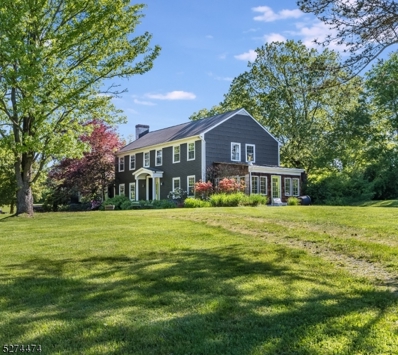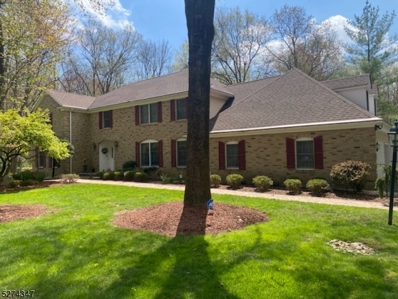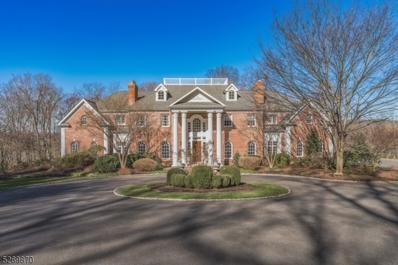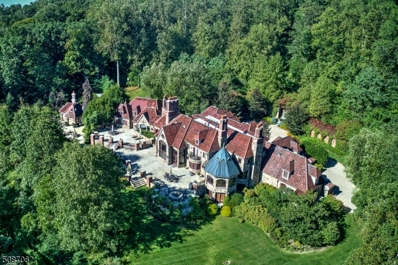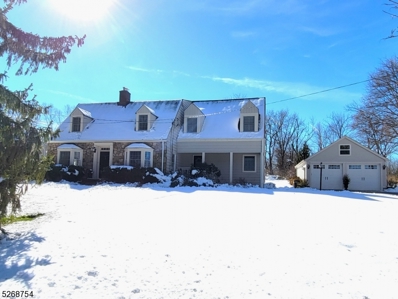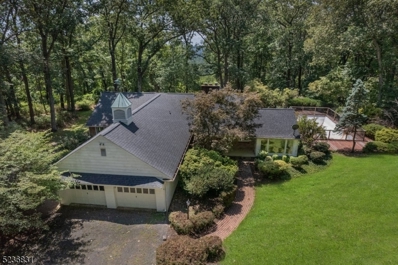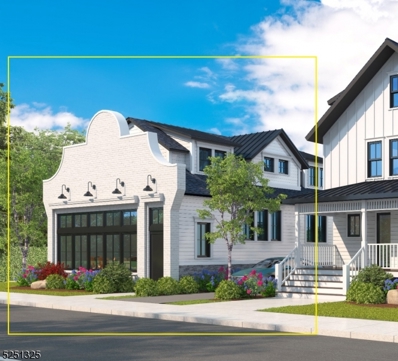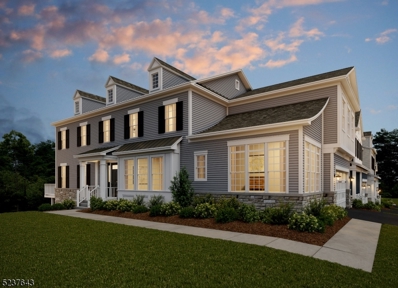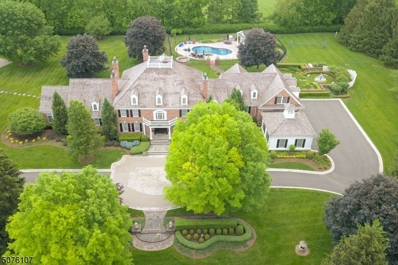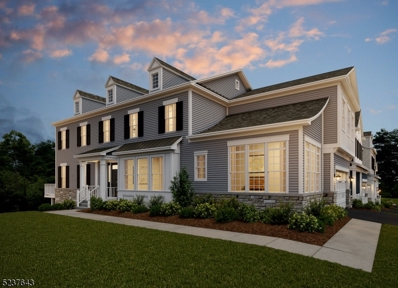Far Hills NJ Homes for Sale
$2,250,000
3 Laurelwood Dr Far Hills, NJ 07931
- Type:
- Single Family
- Sq.Ft.:
- 6,827
- Status:
- NEW LISTING
- Beds:
- 5
- Lot size:
- 4.81 Acres
- Baths:
- 5.20
- MLS#:
- 3897641
- Subdivision:
- Winston Farm
ADDITIONAL INFORMATION
Architecturally stunning European-inspired country estate privately situated on 4.8+ tree-lined acres in the sought after Roxiticus Valley. With its private setting and elegant finishes, this home is truly the epitome of style and grace. Exterior features a striking blend of stucco and fieldstone with cedar-shake roof and copper accents. Timeless interior with extensive moldings, wainscoting, intricate wood floors, multiple fireplaces, coffered ceilings & french doors. Exceptional layout featuring gourmet kitchen w/ breakfast room, dining room, family room, formal living room, first floor office, conservatory, guest bedroom with full bath nearby, mudroom with laundry & pet shower and 4 car garage. Second level features a main bedroom suite w/ fireplace, two walk-in closets & bath, lounge, and three additional bedrooms - all with en suite baths and secondary laundry. Four finished levels including third floor bonus room and finished lower level with theater, game room & recreation area. Expansive terraces, heated gunite pool w/ waterfall feature, outdoor fireplace and extensive landscaping. Rear yard is fully fenced and backs to 285 acres of parkland. Located in Winston Farm at the end of a cul-de-sac with a meandering approach and circular drive. Far Hills mailing address. Close to multiple quaint towns. Hunt Country lifestyle amenities include nationally ranked golf courses, equestrian facilities, shopping, fine dining, acclaimed public & private schools, NYC train lines.
$1,399,000
52 Highland Ave Far Hills, NJ 07931
- Type:
- Single Family
- Sq.Ft.:
- 4,051
- Status:
- NEW LISTING
- Beds:
- 5
- Lot size:
- 2.88 Acres
- Baths:
- 3.10
- MLS#:
- 3897049
ADDITIONAL INFORMATION
Nestled on a verdant 2.88-acre estate adjacent to the serene Natirar Park, this exquisite center-hall colonial epitomizes privacy, opulence, and supreme comfort. The home features five expansive bedrooms and three-and-a-half bathrooms, including a first-floor guest suite complete with a four-fixture bathroom and walk-in closet. Upon entering, you'll find an impeccably maintained interior accentuated by a chef's kitchen equipped with a brand new Sub-Zero refrigerator, a welcoming island perfect for social gatherings, and a charming eat-in area. The design facilitates effortless entertaining, with multiple access points to the oversized deck from the kitchen, family room, and guest suite. The den provides peaceful views of the picturesque grounds, fostering both creativity and relaxation. The living areas, enriched by three fireplaces, exude a cozy ambiance. The screened-in porch offers a perfect spot for quiet mornings and tranquil evenings amidst the lush surroundings. Further enhancing the home are newer windows that bathe the space in natural light. Other amenities include a three-zone climate control system, a two-car garage, and a spacious circular driveway. This Peapack estate is a sanctuary of tranquility, offering the pinnacle of sophisticated suburban living, and awaits to become your cherished home. Professional photos will be uploaded on April 20.
- Type:
- Condo
- Sq.Ft.:
- n/a
- Status:
- Active
- Beds:
- 2
- Lot size:
- 0.19 Acres
- Baths:
- 2.10
- MLS#:
- 3895155
- Subdivision:
- Polo Club
ADDITIONAL INFORMATION
Bright & spacious Wendover End Unit. Soaring ceilings and large windows make the unit bright and airy. The first floor offers a sunken family room with gas fireplace and private deck entrance, The living room has a gas fireplace and cathedral ceiling, formal dining room, large kitchen with separate breakfast room with skylight, full size laundry room, powder room. The second floor offers two specious bedrooms including the primary bedroom with high ceiling, full bath with jetted tub, separate shower, large walk in closet as well as a second bedroom, full bathroom and loft/den area. The walk out basement offers a partially finished area with very tranquil outside setting. Fireplace and chimneys are "as is" no known defects.
$3,999,000
132 Liberty Corner Rd Far Hills, NJ 07931
- Type:
- Single Family
- Sq.Ft.:
- 8,720
- Status:
- Active
- Beds:
- 7
- Lot size:
- 11.35 Acres
- Baths:
- 8.10
- MLS#:
- 3893626
ADDITIONAL INFORMATION
Luxurious Mediterranean style residence is a spectacular estate home w/stunning new Guest House ideally situated on 11.35 acres of picturesque level land. This magnificent property boasts 7 bedrooms, 8 & a half bathrooms, a Leonardis custom gourmet eat-in kitchen w/huge center island, designer cabinetry, Wolf 6 burner range w/griddle, Wolf microwave, Miele dishwasher, Subzero refrigerator/freezer. This home named "Froh Heim", meaning "happy home" in German, has a Terra-Cotta roof, stucco + stone walls, 8 fireplaces, a 47 foot grand ballroom, prohibition-era secret passage bridge overlooking rolling hills, gorgeous courtyard, in ground pool, volleyball court, 3 pickleball courts & 3 horse stalls. The gardens feature beautiful flowers & plants that add to the charm & character of property. Enjoy the mini orchard with apples, peaches & pears. Water features include ponds, fountains & a rolling stream. Has a stunning new 3 bedroom Guest House, designed by architect Jay Michael Petrillo who reimagined the building exterior, new stone veneer & stucco siding, cupola, & barn detailing. This spectacular Guest House offers the best of one floor living, + has high ceilings! Many improvements made to the main house including electrical, exterior stucco replaced, 2 Generac generators, 1 for guest house, exterior lighting, theater room in lower level & the planting of 150 trees and dozens of extensive shrubbery. Low Taxes! The Main house sq footage is 8,720, the Guest house is 2,780 sq ft.
$2,490,000
66 Lake Rd Far Hills, NJ 07931
- Type:
- Single Family
- Sq.Ft.:
- n/a
- Status:
- Active
- Beds:
- 5
- Lot size:
- 15.49 Acres
- Baths:
- 4.10
- MLS#:
- 3891784
ADDITIONAL INFORMATION
Introducing 66 Lake Rd- your private retreat on 15+ acres of farm assessed property in prestigious Far Hills, NJ. As you enter the property, a dramatic tree lined winding drive leads you to the magnificent colonial and the updated barn. The main house with 5 bedrooms and 4.1 baths has been beautifully updated for modern comfort and practicality in every way imaginable without losing its original charm. The stunning living room with its period moldings, wood work and fireplace leads to the sunroom on one end and the patio on the other. The foyer, chef's kitchen, formal dining and family room rounds out the first floor. The 2nd floor includes a loft, 5 bedrooms, 4 full baths and plenty of closets and storage. Across the landscaped yard is the truly multi functional barn updated in 2012 with a 2 bedroom apartment on the 2nd floor. The first floor of the barn can be used as an office or for entertaining guests and is outfitted with a powder room, kitchen and a laundry room. The 2nd floor includes a living/dining room, kitchen, deck and a full bath in addition to the 2 bedrooms. The drive to NY City is less than an hour and trains to NY is about 5 minutes away. Ravine Lake, Willow wood Arboretum, Leonard Buck Garden, USGA Museum, Country clubs, Natirar Estate and Park, Gourmet restaurants, Shops, Major Highways- all are conveniently located.
$1,588,838
1 Hillandale Dr Unit 803 Far Hills, NJ 07931
- Type:
- Condo
- Sq.Ft.:
- 3,372
- Status:
- Active
- Beds:
- 4
- Baths:
- 4.10
- MLS#:
- 3890875
- Subdivision:
- Enclave At Hillandale
ADDITIONAL INFORMATION
A stunning end-unit, the Wheaton has a modern functional floor plan, providing a seamless flow between the living and dining spaces. Thoughtful design features and luxurious finishes curated by top designers grace every corner of the home in this NEW boutique townhome community. One high point is undoubtedly the sun-drenched great room, which boasts oversized windows, an abundance of natural light floods the space, there's also convenient access to the rear deck. The soaring ceiling height adds to the grandeur of the room, while a gas fireplace creates a cozy, inviting atmosphere. Perfectly private the corner home office has a tray ceiling and French doors. The gourmet kitchen is a chef's dream, featuring custom cabinets, GE appliances and a spacious island with seating for five, perfect for casual entertaining. The pantry and mudroom area keep things organized. Relax in the 1st floor primary suite highlights include; a volume ceiling, stunning oversized windows, a walk-in closet, a spa-like bathroom with double sinks, and an oversize shower. The 2nd floor offers versatility with a huge open loft area, one ensuite bedroom and two additional bedrooms plus a dual entrance full bath. For superior storage all bedrooms have walk-in closets. The walkout finished basement adds 1100 sq ft. Its purpose limited only by your imagination. Private premium location with views and additional parking.
- Type:
- Condo
- Sq.Ft.:
- 3,372
- Status:
- Active
- Beds:
- 4
- Baths:
- 5.10
- MLS#:
- 3890868
- Subdivision:
- Enclave At Hillandale
ADDITIONAL INFORMATION
A stunning end-unit, the Wheaton has a modern functional floor plan, providing a seamless flow between the living and dining spaces. Thoughtful design features and luxurious finishes curated by top designers grace every corner of the home in this NEW boutique townhome community. One high point is undoubtedly the sun-drenched great room, which boasts oversized windows, an abundance of natural light floods the space, there's also convenient access to the rear deck. The soaring ceiling height adds to the grandeur of the room, while a gas fireplace creates a cozy, inviting atmosphere. Perfectly private the corner home office has a tray ceiling and French doors. The gourmet kitchen is a chef's dream, featuring custom cabinets, GE appliances and a spacious island with seating for five, perfect for casual entertaining. The pantry and mudroom area keep things organized. Relax in the 1st floor primary suite highlights include; a volume ceiling, stunning oversized windows, a walk-in closet, a spa-like bathroom with double sinks, and an oversize shower. The 2nd floor offers versatility with a huge open loft area, one ensuite bedroom and two additional bedrooms plus a dual entrance full bath. For superior storage all bedrooms have walk-in closets. The walkout basement adds 1100 sq ft. Its purpose limited only by your imagination. Private premium location with views and additional parking.
$1,099,990
8 Hillandale Dr Unit 703 Far Hills, NJ 07931
- Type:
- Condo
- Sq.Ft.:
- 2,726
- Status:
- Active
- Beds:
- 3
- Baths:
- 2.10
- MLS#:
- 3890862
- Subdivision:
- Enclave At Hillandale
ADDITIONAL INFORMATION
The Pratt II has a modern functional floor plan, providing a seamless flow between the living and dining spaces. Thoughtful design features and luxurious finishes curated by top designers grace every corner of the home in this NEW boutique townhome community. One high point is undoubtedly the sun-drenched great room, which boasts oversized windows, allowing an abundance of natural light to flood the space. The soaring ceiling height adds to the grandeur of the room, while a gas fireplace creates a cozy, inviting atmosphere. Enjoy sipping your morning coffee on the composite deck overlooking the Roxiticus Valley. The gourmet kitchen is a chef's dream, featuring custom cabinets, GE Cafe appliances, stainless steel sink and a spacious island plus seating for five, perfect for casual entertaining. The pantry and mudroom area keep things organized. Relax in the 1st floor primary suite, highlights include a volume ceiling, stunning oversized windows, a walk-in closet, a spa-like bathroom with double sinks, oversize shower and a soaking tub for ultimate comfort. The 2nd floor offers versatility with an open loft area, two additional bedrooms, a home office with French doors plus a full bath. The unfinished basement adds another 1000 sq ft. of living space. Its purpose is limited only by your imagination, a media room, home gym, playroom, second office space endless possibilities.
$1,050,000
427 Pottersville Rd Far Hills, NJ 07931
- Type:
- Single Family
- Sq.Ft.:
- n/a
- Status:
- Active
- Beds:
- 4
- Lot size:
- 5.19 Acres
- Baths:
- 2.10
- MLS#:
- 3890499
ADDITIONAL INFORMATION
An extraordinary opportunity awaits with this one-of-a-kind bucolic property situated on five premier acres in Chester Township. Both beautiful and rustic, the farmhouse is a canvas primed for transformation into a sensational custom-built showpiece. A true rarity, the location boasts complete privacy surrounded by the beauty of nature and state farmland. The farmhouse features 4 bedrooms, 2.5 bathrooms, an open floor plan, and a full basement, offering limitless possibilities. Additionally, the barn has 2 stalls, a tack room, running water and electricity, waiting to be revitalized. Tucked away in the quiet countryside, yet minutes to route 206, 287 and 78. This property is unparalleled.
$1,650,000
213 Douglas Rd Far Hills, NJ 07920
- Type:
- Single Family
- Sq.Ft.:
- n/a
- Status:
- Active
- Beds:
- 5
- Lot size:
- 3.02 Acres
- Baths:
- 4.00
- MLS#:
- 3890036
ADDITIONAL INFORMATION
Nestled on 3 acres this colonial estate offers the perfect blend of sophistication, comfort, and convenience. Inside, enjoy the crown molding, coffered ceilings, and an easy living layout. The updated eat-in kitchen is a chef's dream with center island,top-of-the-line appliances, large pantry seamlessly connected to the cathedral beamed ceiling family room, featuring a wood-burning stove and access to the deck. The den beckons with its wood-burning FP, coffered style ceilings and a wet bar. A full bath with outside entrance is perfectly place for guests inside as well as those enjoying the outdoor spaces and pool. A formal LR and DR, both generously sized, add to this desirable 1st floor layout. Upstairs discover the master suite boasting a private sitting area,two walk-in closets, and bathroom with a spacious walk-in shower, indulgent soaking tub, and separate bidet and toilet enclave. 4 other bedrooms grace the 2nd floor . One bedroom features an attached bath and another bedroom can easily be converted into an upstairs family room. A large hall bath completes the bedroom level. The finished basement offer an expansive media room, game area, exercise enclave, and abundant storage. The yard is a sanctuary with heated inground pool, adjacent gazebo plus deck and patio areas, perfect for outdoor gatherings. Positioned in a sought-after locale this home affords access to urban amenities with tranquility of suburban living.Tesla charger and whole house generator included.
$3,599,000
6 Sherwood Farm Rd Far Hills, NJ 07931
- Type:
- Single Family
- Sq.Ft.:
- n/a
- Status:
- Active
- Beds:
- 6
- Lot size:
- 14.57 Acres
- Baths:
- 7.20
- MLS#:
- 3886313
ADDITIONAL INFORMATION
Privacy, tranquility, and an incredible location set the tone at this magnificent custom-built Far Hills estate. A timeless dwelling, it's set on 14.57 peaceful acres. Settled in a sought-after neighborhood, the property is made up of sprawling lawns, gardens and significant recreational areas, all surrounded by acres of woodland. Mature plantings and landscaped borders add to the traditional aesthetic at the stately residence. Outdoor opportunities advance its allure. A bluestone back terrace with a wood-burning fireplace and gas grill offer formal entertaining space, while the fenced-in sport court with outdoor lighting, equipped for tennis and basketball, provides for active living and playing. Bordering it is a pergola with a stone fire-pit -- perfect for courtside viewing. Four finished levels with over 11,000 square feet of finished space accommodate a multitude of interior entertaining possibilities. A minimum of 10' ceilings on the first floor and an abundance of large, spectacular windows and French doors throughout the entire home offer a wealth of natural light and open space. Both inside and out, no architectural element was overlooked. With only a short distance to town, trains and major roads its location offers an easy commute. Access to some of NJ's top private and public schools and the restaurants and shops of neighboring villages makes this exceptional property a wonderful place to call home.
$6,500,000
770 Pottersville Road Far Hills, NJ 07931
- Type:
- Single Family
- Sq.Ft.:
- 11,000
- Status:
- Active
- Beds:
- 6
- Lot size:
- 9.47 Acres
- Baths:
- 8.20
- MLS#:
- 3886354
- Subdivision:
- Pottersville
ADDITIONAL INFORMATION
Kestrel Ridge: A home of extraordinary quality and space sits privately on a hillside outside of the village of Pottersville in Chester Township, enjoying the passive recreation benefits of neighboring Hacklebarney Park. A gated entry leads to a courtyard edged by a waterfall and maturely landscaped grounds. The meticulously crafted stone exterior and hand-carved wood features inside lend a European style to the home. A 2-story entry hall with domed ceiling opens to an equally inspiring Great Rm with a baronial stone fireplace. Occupying one entire end of the first floor, the primary bedroom suite includes an office; BR with fireplace; exercise room;spacious double closet rooms and double full baths. A library/office is nearby. The dining room and kitchen are designed with amenities for a master chef. A breakfast room with fireplace adjoins the stone terrace spanning the back of the home.The 2nd floor is dedicated to 3 secondary BR,2 with fireplaces and all with en suite baths.Off the back stairs a 3-room apartment provides independent living accommodations. The lower level is dedicated to entertainment and recreation with a 22-seat home theater; woodland-themed bar area;media room with fireplace;game room; guest suite, and hobby/wrapping room. Completing the resort-like facilities at Kestrel Ridge: the sequestered pool complex features a gunite pool with waterfall;stone pool house with kitchen, dining area, laundry, separate bathroom and sauna; and an outdoor barbecue area.
- Type:
- Single Family
- Sq.Ft.:
- 2,616
- Status:
- Active
- Beds:
- 4
- Lot size:
- 0.71 Acres
- Baths:
- 2.10
- MLS#:
- 3885957
ADDITIONAL INFORMATION
Expanded and renovated home is filled with captivating character and modern conveniences while nestled in a picture-perfect setting! A 2022 full Kitchen renovation features custom cabinetry, stainless steel appliances, and quartz countertops along with an open flow to the Family Room with a gas fireplace. Entertain with ease in the front-to-back Living Room with a wood burning fireplace and 2 picture windows bringing in the gorgeous garden views. Enjoy meals in an elegant Dining Room trimmed in wainscoting and dentil crown moldings or enjoy peaceful al dente dining on the Patio overlooking the landscaped Backyard with perennial flower gardens! All 4 Bedrooms are on the 2nd floor including a luxurious Primary Bedroom offering a renovated marble en suite bath, walk-in closet, and a private balcony to soak up the serene views! A window lined Sunroom completes the main floor plan as a perfect home office or Zen space. There are hardwood floors throughout the home, brand new furnace and hot water heater, newer ACs, all baths recently renovated, a whole house gas generator, and an oversized garage with loft storage! This home is in CHESTER TWP and has access to exceptionally ranked Chester Twp schools. Mailing Address ONLY is Far Hills.
$1,575,000
161 Pennbrook Rd Far Hills, NJ 07931
- Type:
- Single Family
- Sq.Ft.:
- n/a
- Status:
- Active
- Beds:
- 3
- Lot size:
- 12.7 Acres
- Baths:
- 2.10
- MLS#:
- 3883107
ADDITIONAL INFORMATION
Own a piece of paradise in an unparalleled location. A rare opportunity to own a dream property nestled at the end of a private road, on over 12 acres, w maximum privacy and the finest panoramic views in Somerset county. Create the home of your dreams or update the existing spacious ranch that offers a large footprint to work with. From the current wrap around deck, living room and sunroom you can see for miles! The current home has all spacious rooms, living room fireplace, 3 bedrooms, 2.5 baths, lots of closets, walk out finished basement, 2 car garage, in ground pool (in need of repair) and level building lot. Also see MLS #3883110 for land listing.
$995,000
30 Peapack Rd Far Hills, NJ 07931
- Type:
- Single Family
- Sq.Ft.:
- n/a
- Status:
- Active
- Beds:
- 3
- Lot size:
- 0.23 Acres
- Baths:
- 3.00
- MLS#:
- 3870386
ADDITIONAL INFORMATION
Under Construction! Amazing oppurtunity to own this soon to be completed new home located directly across from the Far Hills Fairgrounds, and is walking distance to all of what downtown Far Hills has to offer. The completed home will feature 3Beds, 3 Full Baths, and a detached 2 car garage. Approximately six months until completion, and still time to make interior changes. Public water,sewer, and new gas service is already in place.
- Type:
- Condo
- Sq.Ft.:
- 3,372
- Status:
- Active
- Beds:
- 4
- Baths:
- 4.10
- MLS#:
- 3870239
- Subdivision:
- Enclave At Hillandale
ADDITIONAL INFORMATION
A stunning end-unit, the Wheaton has a modern functional floor plan, providing a seamless flow between the living and dining spaces. Thoughtful design features and luxurious finishes curated by top designers grace every corner of the home in this NEW boutique townhome community. One high point is undoubtedly the sun-drenched great room, which boasts oversized windows, an abundance of natural light floods the space, there's also convenient access to the rear deck. The soaring ceiling height adds to the grandeur of the room, while a gas fireplace creates a cozy, inviting atmosphere. Perfectly private the corner home office has a tray ceiling and French doors. The gourmet kitchen is a chef's dream, featuring custom cabinets, GE Cafe appliances, brushed nickel hardware and a spacious island with a double width polished quartz top, plus seating for five, perfect for casual entertaining. The pantry and mudroom area keep things organized. Relax in the 1st floor primary suite highlights include; a volume ceiling, stunning oversized windows, a walk-in closet, a spa-like bathroom with double sinks, brushed nickel hardware, oversize shower w/frameless door and a soaking tub for ultimate comfort. The 2nd floor offers versatility with a huge open loft area, one ensuite bedroom and two additional bedrooms plus a dual entrance full bath. For superior storage all bedrooms have walk-in closets. The unfinished basement adds 1100 sq ft. Its purpose limited only by your imagination.
$4,995,000
3 Winston Farm Ln Far Hills, NJ 07931
- Type:
- Single Family
- Sq.Ft.:
- 12,654
- Status:
- Active
- Beds:
- 6
- Lot size:
- 5.21 Acres
- Baths:
- 7.30
- MLS#:
- 3868895
- Subdivision:
- Winston Farm
ADDITIONAL INFORMATION
Once in a lifetime opportunity to live the Dream, impeccable ALL BRICK GEORGIAN COLONIAL ESTATE sits on 5 totally level acres surrounded by mature trees with extensive landscaping for extraordinary privacy. Built in 1991 on a quiet street in bucolic Mendham Township, the property has had over 3 million dollars in additions, replacements + renovations by the current owners. There is nearly 13,000 square feet of interior space with incredible amenities including stunning pool + pool house, tennis court, climate controlled barn, golf simulator, home theatre, 600 sq ft home gym; sauna, 900 bottle cherry wine cellar + game room. The house has high ceilings, custom cabinetry, 5 fireplaces, 6 bedrooms with 2 Luxurious Master Suites, one on the first floor, two offices, 2 laundry rooms + easy 1st floor access to 5 car attached garage new in 2016. Creston automation, LED lighting and Fine Art Lamps handcrafted throughout the house. Outdoors the gated property features a level yard, garden, fountain, a 30 KW generator, summer kitchen, fire pit and electric dog fencing. Your dream home suited for multi generational living. Can be sold fully furnished. US News & World Report ranked Mendham Middle & Elementary Schools 3rd & 4th in New Jersey respectively.
- Type:
- Condo
- Sq.Ft.:
- 3,372
- Status:
- Active
- Beds:
- 4
- Baths:
- 4.10
- MLS#:
- 3867857
- Subdivision:
- Enclave At Hillandale
ADDITIONAL INFORMATION
A stunning end-unit, the Wheaton has a modern functional floor plan, providing a seamless flow between the living and dining spaces. Thoughtful design features and luxurious finishes curated by top designers grace every corner of the home in this NEW boutique townhome community. One high point is undoubtedly the sun-drenched great room, which boasts oversized windows, an abundance of natural light floods the space, there's also convenient access to the rear deck. The soaring ceiling height adds to the grandeur of the room, while a gas fireplace creates a cozy, inviting atmosphere. Perfectly private the corner home office has a tray ceiling and French doors. The gourmet kitchen is a chef's dream, featuring custom cabinets, GE Cafe appliances, brushed nickel hardware and a spacious island with a double width polished quartz top, plus seating for five, perfect for casual entertaining. The pantry and mudroom area keep things organized. Relax in the 1st floor primary suite highlights include; a volume ceiling, stunning oversized windows, a walk-in closet, a spa-like bathroom with double sinks, brushed nickel hardware, oversize shower w/frameless door and a soaking tub for ultimate comfort. The 2nd floor offers versatility with a huge open loft area, All 3 bedrooms are ensuite and for superior storage, have walk-in closets. The basement adds 1100 sq ft. Its purpose limited only by your imagination.

This information is being provided for Consumers’ personal, non-commercial use and may not be used for any purpose other than to identify prospective properties Consumers may be interested in Purchasing. Information deemed reliable but not guaranteed. Copyright © 2024 Garden State Multiple Listing Service, LLC. All rights reserved. Notice: The dissemination of listings on this website does not constitute the consent required by N.J.A.C. 11:5.6.1 (n) for the advertisement of listings exclusively for sale by another broker. Any such consent must be obtained in writing from the listing broker.
Far Hills Real Estate
The median home value in Far Hills, NJ is $865,000. This is higher than the county median home value of $405,400. The national median home value is $219,700. The average price of homes sold in Far Hills, NJ is $865,000. Approximately 67.97% of Far Hills homes are owned, compared to 18.75% rented, while 13.28% are vacant. Far Hills real estate listings include condos, townhomes, and single family homes for sale. Commercial properties are also available. If you see a property you’re interested in, contact a Far Hills real estate agent to arrange a tour today!
Far Hills, New Jersey has a population of 887. Far Hills is less family-centric than the surrounding county with 36.18% of the households containing married families with children. The county average for households married with children is 39.32%.
The median household income in Far Hills, New Jersey is $112,083. The median household income for the surrounding county is $106,046 compared to the national median of $57,652. The median age of people living in Far Hills is 45.6 years.
Far Hills Weather
The average high temperature in July is 85.5 degrees, with an average low temperature in January of 19.7 degrees. The average rainfall is approximately 49.5 inches per year, with 26.9 inches of snow per year.
