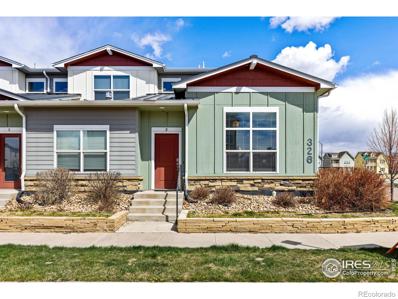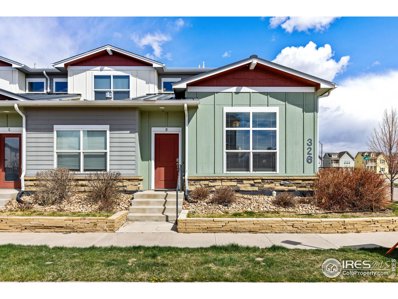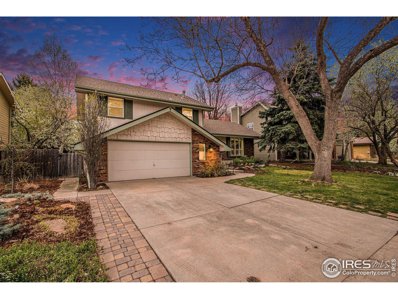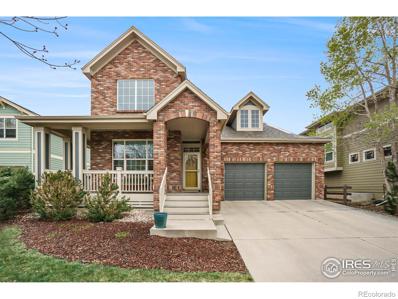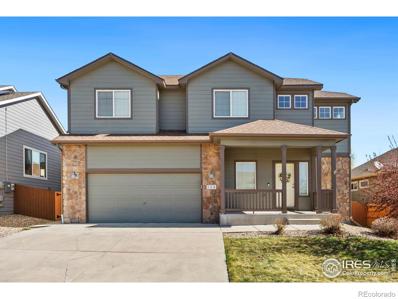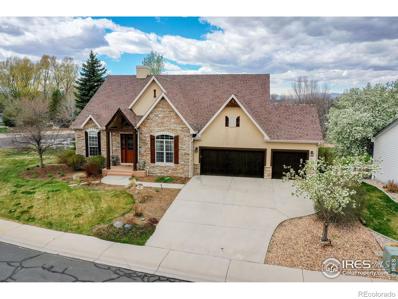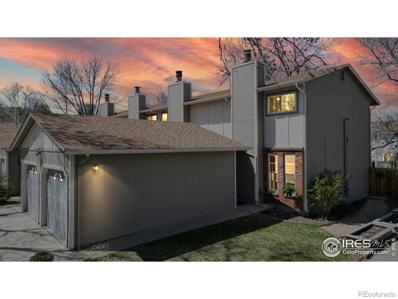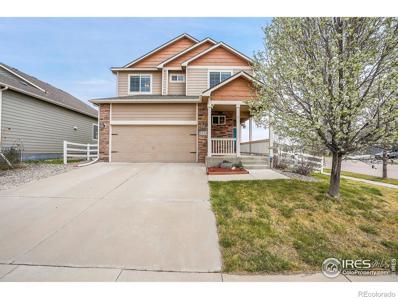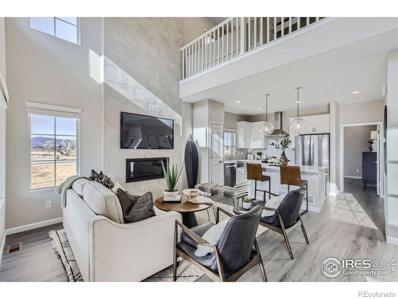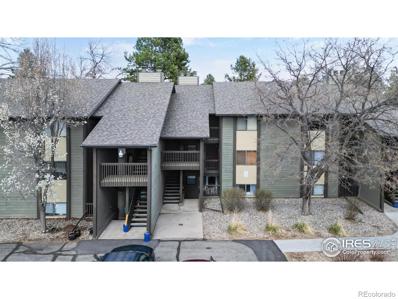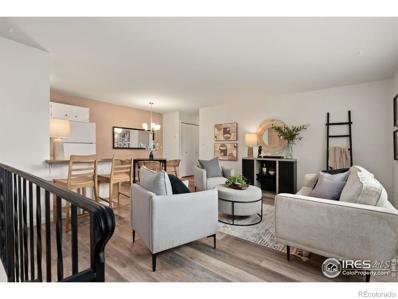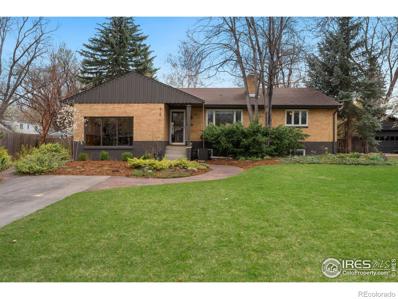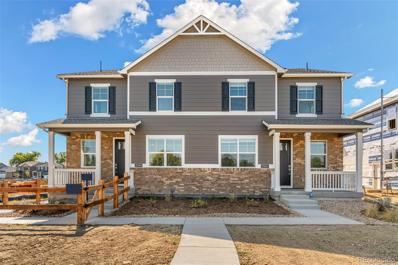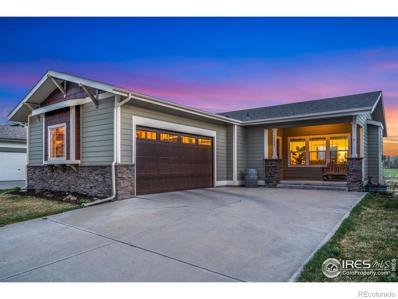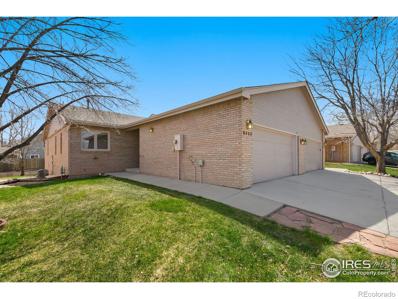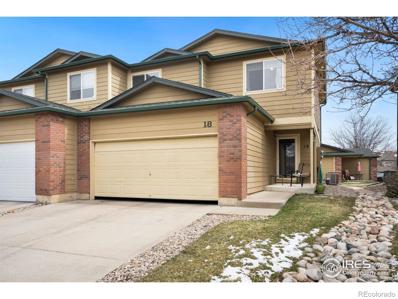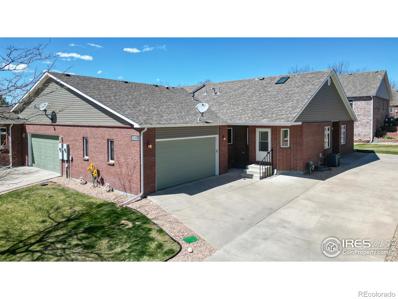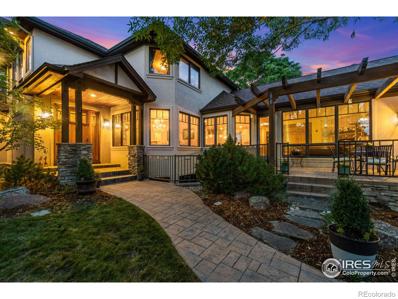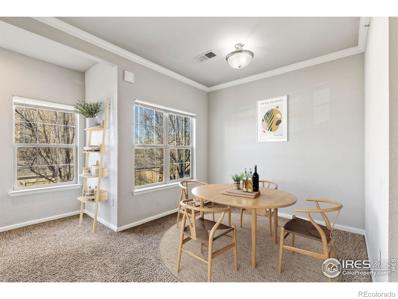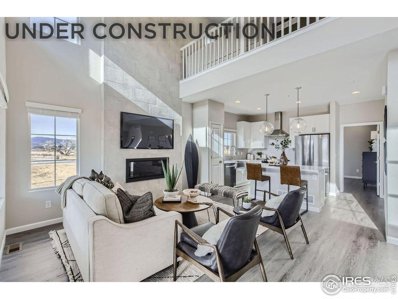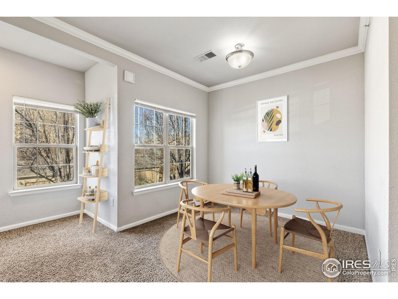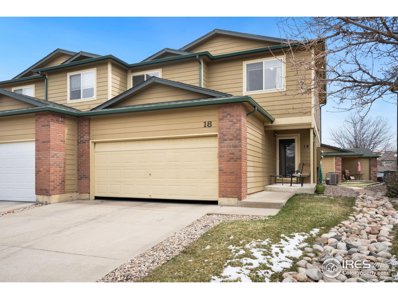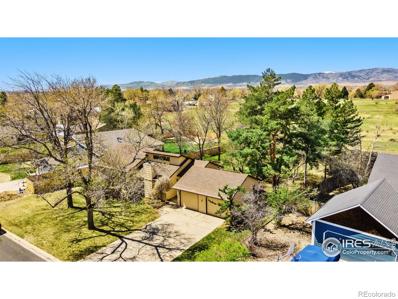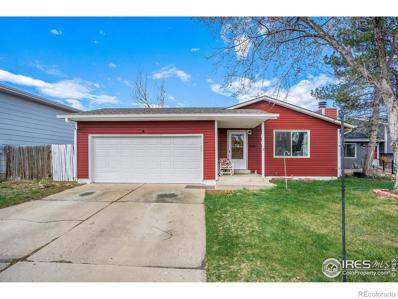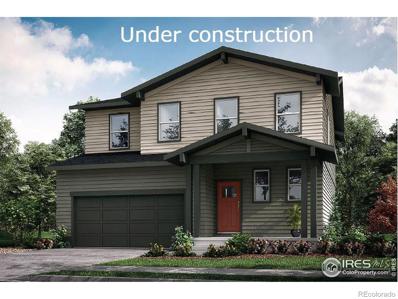Fort Collins CO Homes for Sale
- Type:
- Multi-Family
- Sq.Ft.:
- 1,522
- Status:
- NEW LISTING
- Beds:
- 3
- Lot size:
- 0.05 Acres
- Year built:
- 2015
- Baths:
- 3.00
- MLS#:
- IR1007556
- Subdivision:
- Old Town North
ADDITIONAL INFORMATION
Check out this turn-key townhome, ideal for owner occupants and investors alike! Great track record as a successful VRBO since 2015. Unique and highly functional layout with three full bathrooms inside or adjacent to all bedrooms (third bedroom non-conforming). Two car attached garage, on-demand Navien water heater, Bryan HE furnace and stacked Whirlpool W/D. Gas fireplace and patio off the living room too! Seller would like to convey all furnishings, making the transition as easy as possible for a new owner. Minutes to The Exchange or The Lyric by car, bike or foot! Will not last long.
- Type:
- Other
- Sq.Ft.:
- 1,522
- Status:
- NEW LISTING
- Beds:
- 3
- Lot size:
- 0.05 Acres
- Year built:
- 2015
- Baths:
- 3.00
- MLS#:
- 1007556
- Subdivision:
- Old Town North
ADDITIONAL INFORMATION
Check out this turn-key townhome, ideal for owner occupants and investors alike! Great track record as a successful VRBO since 2015. Unique and highly functional layout with three full bathrooms inside or adjacent to all bedrooms (third bedroom non-conforming). Two car attached garage, on-demand Navien water heater, Bryan HE furnace and stacked Whirlpool W/D. Gas fireplace and patio off the living room too! Seller would like to convey all furnishings, making the transition as easy as possible for a new owner. Minutes to The Exchange or The Lyric by car, bike or foot! Will not last long.
- Type:
- Other
- Sq.Ft.:
- 2,672
- Status:
- NEW LISTING
- Beds:
- 4
- Lot size:
- 0.17 Acres
- Year built:
- 1980
- Baths:
- 3.00
- MLS#:
- 1007561
- Subdivision:
- Parkwood East
ADDITIONAL INFORMATION
Parkwood East is THE highly sought after neighborhood offering trails, park and a lifestyle second to none. With mature flowering trees and gardens to be found while walking your dog(s), the sense of community is palpable. This home embodies that with its welcoming covered front porch you just know a unique home awaits inside.To the right as you come in is a large living room with 2 sitting areas. The pitched ceiling with beams embodies the charm of this darling home. Next you'll find the dining area is perfect for enjoying those special meals. The kitchen is centered between the dining room and booth style breakfast room. Or if you wish to enjoy that beverage outside there is access to the porch. Be entranced by the lovely sights before you with mature trees, flowers galore and a huge yard. Walk down the stairs to a patio with access to the other living area. Complete with a fireplace, and numerous sitting nooks, be drawn into this lovely space. The basement is finished with the 4th bedroom and a flex space. The 3 bedrooms including the main bedroom are located upstairs on the third level waiting for your customization. This home is truly one of a kind, cozy in all ways.
Open House:
Saturday, 4/20 11:00-12:00PM
- Type:
- Single Family
- Sq.Ft.:
- 3,926
- Status:
- NEW LISTING
- Beds:
- 4
- Lot size:
- 0.14 Acres
- Year built:
- 2002
- Baths:
- 4.00
- MLS#:
- IR1007505
- Subdivision:
- Willow Brook
ADDITIONAL INFORMATION
Come see this beautiful, open and bright two-story home in desirable Observatory Village! Updates in the last few years include new roof, wood floors upstairs, garage doors and openers, fully-owned solar PV system, and exterior paint. As you approach you'll notice the inviting wrap around front porch before walking inside to a space filled with natural light from the large windows and high ceilings. The main level features a large living room, primary suite with 2 walk-in closets and 5-piece en suite bathroom, a spacious kitchen with SS appliances open to the dining area and family room with cozy fireplace, and a private study. Upstairs are two additional bedrooms, perfect hang out loft retreat, and full bathroom. The basement provides so many opportunities with the additional private bedroom, bathroom, huge rec room (pool table included!), and the full bar/kitchenette, perfect for multigenerational or outside-of-the-box living situations. Low maintenance lawn and landscaping, and enjoy access to the local pool included in the low HOA payment.
Open House:
Saturday, 4/20 1:00-3:00PM
- Type:
- Single Family
- Sq.Ft.:
- 2,012
- Status:
- NEW LISTING
- Beds:
- 4
- Lot size:
- 0.13 Acres
- Year built:
- 2012
- Baths:
- 3.00
- MLS#:
- IR1007412
- Subdivision:
- Provincetowne
ADDITIONAL INFORMATION
What a splendid & lovingly kept house this is! South facing, with ideal & peaceful view from the covered front patio out over the nearby Pelican Marsh Natural Area. Upon entering, notice the soaring & open ceilings, flowing with natural light. Main floor is open from living room across the dining area to the gorgeous kitchen. Appointed w/ stainless steel appliances, solid state counter tops, & spacious pantry! The primary suite is divine! Very large & private, w/ full 5-pc luxury bath - the closet measures 10x8! The other bedrooms are larger than average here, as well! Out back, a wonderful patio awaits w/ a gas fire pit & accent lighting! The tandem 3 car garage features a bump out, perfect for extra storage or a neat workshop - there is even a dog run on the west side of the house! Just 150' from City of Fort Collins' Waters Way Park, this property has so much to offer & is clean as a whistle - sure to be a market favorite so schedule your private showing today!
Open House:
Saturday, 4/20 11:00-2:00PM
- Type:
- Single Family
- Sq.Ft.:
- 4,262
- Status:
- NEW LISTING
- Beds:
- 6
- Lot size:
- 0.48 Acres
- Year built:
- 2001
- Baths:
- 5.00
- MLS#:
- IR1007536
- Subdivision:
- Shutts Sub Second Filing
ADDITIONAL INFORMATION
Location, location, location! This house has it all: beautiful, well-maintained home on almost half an acre on a cul-de-sac in the coveted Country Farms subdivision! Don't miss this opportunity to live in a spacious, 5-bed (6 if you include the office) 5-bath home close to Windsor, Fort Collins, and Loveland. It was once a model home, so there are many upgrades inside and out. This home features an open floorplan with high ceilings, main level primary bedroom suite (w/upgraded heated floors), 2 fireplaces, an upgraded kitchen with custom cabinetry & stainless steel appliances. New Furnace & AC. There is an apartment in the basement with a wet bar/kitchenette, 3/4 bath, bedroom and living space. Natural light floods almost every room. Storage opportunities abound in this home. Don't miss your chance to own this special property.
Open House:
Saturday, 4/20 1:00-3:00PM
- Type:
- Townhouse
- Sq.Ft.:
- 1,495
- Status:
- NEW LISTING
- Beds:
- 3
- Year built:
- 1977
- Baths:
- 2.00
- MLS#:
- IR1007455
- Subdivision:
- Westgate
ADDITIONAL INFORMATION
Welcome to 3200 Sumac - the only townhome available in Fort Collins with an enclosed and private backyard + attached garage, that is priced in the low $400s! Step into this remarkable home where recent updates adorn every corner: from fresh flooring to a revamped kitchen boasting new countertops and backsplash. Meticulously cared for, it offers practical additions like under stair storage, a slop sink by the washer, and above shelving in the garage. Enjoy the convenience of a separate basement entrance, 2 living areas, and a radon mitigation system. Sellers have updated the sprinkler system in front and back, including a drip system to side garden beds (water paid for by HOA.) Plus, the HOA ensures exterior upkeep while you relish the prime location at the foothills' base, offering access to trails, open spaces, Spring Canyon Park and Dixon reservoir. Make 3200 Sumac your own - Come and see it today!
Open House:
Saturday, 4/20 11:00-1:00PM
- Type:
- Single Family
- Sq.Ft.:
- 2,350
- Status:
- NEW LISTING
- Beds:
- 4
- Lot size:
- 0.14 Acres
- Year built:
- 2014
- Baths:
- 4.00
- MLS#:
- IR1007529
- Subdivision:
- Maple Hill
ADDITIONAL INFORMATION
Welcome to your dream home in Maple Hill Subdivision! This stunning 4-bedroom, 3.5-bathroom residence is a true gem nestled on a corner lot with a South facing driveway, ensuring abundant sunlight and easy snow-melt. As you step inside, you're greeted by a spacious & inviting living area, perfect for entertaining guests or relaxing with family. The open floor plan seamlessly connects the living room to the spacious kitchen equipped with ample cabinet & countertop space, making meal prep a delight. Adjacent to the kitchen, you'll find a cozy dining area, ideal for enjoying home-cooked meals with loved ones. Just outside, you'll find a generous backyard, where you can unwind & soak in the serene views of the neighborhood park just beyond your fence. Upstairs, you'll find the primary suite with walk-in shower & plenty of closet space, conveniently located near the laundry room along with two additional bedrooms nearby. The fourth bedroom is located in the basement, providing privacy & versatility. The basement also boasts a spacious family room & private bathroom, making it perfect for guests, a home office, or a teen retreat. With direct access to the neighborhood park and nearby pool, you'll enjoy endless opportunities for recreation and relaxation right at your doorstep. Conveniently located in Maple Hill Subdivision, this home offers easy access to shopping, dining, schools, Old Town Fort Collins and easy access to I-25. Don't miss your chance to make this exceptional property your own-schedule a showing today
- Type:
- Multi-Family
- Sq.Ft.:
- 1,935
- Status:
- NEW LISTING
- Beds:
- 3
- Year built:
- 2024
- Baths:
- 4.00
- MLS#:
- IR1007509
- Subdivision:
- Northfield
ADDITIONAL INFORMATION
Beautiful new Brownstones located just minutes from Old Town Fort Collins. All buildings will be built to LEED Gold certified energy standards! The Avery floor plan features a fantastic double ceiling, great room open floor plan with lots of windows that provide an ample amount of natural light. This floor plan also features a loft and flex room that can be used as an office, media room, fitness center, etc. Don't miss out on this great opportunity to call one of these end units yours! Brand new Brownstones located in the heart of Fort Collins! These Brownstones will feature three different floorplans ranging from 1,675 to 2,149 finished square feet. All buildings will be built to LEED Gold certified energy standards!
Open House:
Saturday, 4/20 11:30-1:00PM
- Type:
- Condo
- Sq.Ft.:
- 949
- Status:
- NEW LISTING
- Beds:
- 2
- Year built:
- 1978
- Baths:
- 1.00
- MLS#:
- IR1007500
- Subdivision:
- Mission Hills Condos
ADDITIONAL INFORMATION
This beautiful 2 bed/1 bath condo, nestled within the heart of Fort Collins, offers a perfect blend of comfort, style, and convenience.Two spacious bedrooms offer a tranquil retreat with ample closet space. Lush community grounds provide a beautiful backdrop to this charming home, while one reserved parking space + guest parking ensure convenient access. Sip your morning coffee on your very own private patio with picturesque views of rolling green open spaces... such a peaceful space to unwind. With its vibrant culture and abundant outdoor recreational options, Fort Collins is a dreamy place to live with its 966+ acres of developed parks and 45+ miles of paved trails which connect our community and set it apart as one of the greatest spots in the US to call "home". This home's location offers close proximity to Colorado State University and other major employers such as Otter Box, Woodward, Hewlett Packard, and multiple renowned breweries such as New Belgium and Odell's. Other Fort Collins attractions you'll find are Horsetooth Reservoir, Holiday Twin Drive-In Theatre, Gardens on Spring Creek and Fort Collins Museum of Discovery (just to name a few). We think you'll love this cute & cozy abode... an exceptional place to live, grow and thrive!
Open House:
Friday, 4/19 4:00-6:00PM
- Type:
- Condo
- Sq.Ft.:
- 920
- Status:
- NEW LISTING
- Beds:
- 2
- Year built:
- 1974
- Baths:
- 1.00
- MLS#:
- IR1007516
- Subdivision:
- Village Iv Condominiums
ADDITIONAL INFORMATION
This maintenance-free property in midtown Fort Collins features 2 bedrooms & 1 bathroom. You will love the new upgrades like vinyl plank flooring & windows that add a fresh touch to the space. This unit has a 1-car attached garage with an additional designated parking space, eliminating the challenges of finding parking. The HOA amenities include a swimming pool & they cover essentials like trash, water & sewer. This neighborhood is conveniently located close to all of the wonders of Fort Collins. Also, you will enjoy beautiful mature trees & a lot of open space nearby. Seller will only be considering Seller financing options at this time. Attorney drafted terms are available from the Seller upon request.
Open House:
Saturday, 4/20 1:00-3:00PM
- Type:
- Single Family
- Sq.Ft.:
- 2,512
- Status:
- NEW LISTING
- Beds:
- 5
- Lot size:
- 0.24 Acres
- Year built:
- 1952
- Baths:
- 2.00
- MLS#:
- IR1007513
- Subdivision:
- Old Town East Side
ADDITIONAL INFORMATION
Refined, all-brick ranch style home built circa 1952 and sited on a gorgeously landscaped 10,574 square foot lot with a detached two and a half car garage. Recent property updates include refinished original wood floors, all new interior paint, new carpeting and a new refrigerator. Additional features include two wood-burning fireplaces, remodeled main floor bath, main floor primary, eat-in kitchen and separate dining room, newer Anderson windows, custom trim work, and over 2,512 total square feet of living space featuring five bedrooms and two bathrooms. All of this sits on a professionally landscaped lot with over 500 plant varieties and a drip & full irrigation system, plus RV parking on-site. This home comes with a First American Home Warranty and is located just steps from the CSU Demonstration Gardens, and walking distance to Laurel Street Shops, Old Town Square, and CSU campus.
- Type:
- Single Family
- Sq.Ft.:
- 1,684
- Status:
- NEW LISTING
- Beds:
- 4
- Lot size:
- 0.07 Acres
- Year built:
- 2024
- Baths:
- 3.00
- MLS#:
- 2193718
- Subdivision:
- Hansen Farm
ADDITIONAL INFORMATION
**READY NOW** Discover your dream home at Hansen Farm Paired, nestled in the heart of Fort Collins, Colorado. Introducing the elegant Vail floorplan, featuring 4 bedrooms and 2.5 baths, this home offers the perfect blend of functionality and sophistication. Step through the inviting covered front porch and into the stylish open concept living space, where the kitchen, dining, and living areas seamlessly flow together, creating an ideal setting for both relaxation and entertainment. The kitchen is a culinary masterpiece, equipped with a quartz island and a high-end 5-burner gas range. Upstairs, retreat to the spacious bedrooms, including the serene primary suite with a luxurious ensuite bath and generous walk-in closet. With the convenience of a second-floor laundry room, chores become a breeze. This energy-efficient home boasts air conditioning, a tankless water heater, and a smart home package, ensuring year-round comfort and efficiency. Enjoy the community's walking trails and future access to the Power Trail, as well as proximity to top-rated schools, shopping destinations, and recreational facilities. Live the lifestyle you've always dreamed of at Hansen Farm Paired! ***Photos are representative and not of actual home***
Open House:
Friday, 4/19 3:00-5:00PM
- Type:
- Single Family
- Sq.Ft.:
- 2,750
- Status:
- NEW LISTING
- Beds:
- 4
- Lot size:
- 0.12 Acres
- Year built:
- 2006
- Baths:
- 3.00
- MLS#:
- IR1007423
- Subdivision:
- West Vine Bungalows
ADDITIONAL INFORMATION
Welcome home to 2327 W Tarragon Lane in West Vine Bungalows, the custom & quant modern construction neighborhood just west of Old Town. With a premier lot location backing to Mercer Canal, neighborhood green belt space and a paved trail, this home is designed for quiet living with mountain views. Come through the front door of the craftsman ranch-style home and notice the laminate wood floors, gas fireplace and open floor plan. The kitchen features new stone counters, subway backsplash & updated light fixtures. The primary bedroom's large size compliments the walk-in closet, access to the deck & ensuite bathroom. Two additional bedrooms, a bathroom and laundry room complete the first level. Downstairs, take in the recently completed basement with custom wet bar, two sided fireplace with stacked stone & attractive mantel and the plank flooring. An additional bedroom, bathroom & storage room complete the basement. Outside, notice the deck, flagstone patio, raised beds and firepit, all ready to relax in the views of the foothills, lush trees & green space. This stunning single-family home offers 3104 square feet of living space with 4 bedrooms & 3 bathrooms. The house features an array of architectural elements including built-ins and a wet bar, complemented by open, panoramic, and mountain views. Cozy up by the fireplace in the living area or retreat to the formal dining room, foyer, or home office. Solar panels are included and produce 5kWh. Don't hesitate; schedule a showing and come take a look!
Open House:
Saturday, 4/27 10:00-1:00PM
- Type:
- Multi-Family
- Sq.Ft.:
- 2,393
- Status:
- NEW LISTING
- Beds:
- 4
- Year built:
- 1996
- Baths:
- 3.00
- MLS#:
- IR1007421
- Subdivision:
- Northbrook
ADDITIONAL INFORMATION
Welcome home to this patio style half duplex conveniently located in beautiful Fort Collins. The open floor plan features great light with vaulted ceilings that make the home feel large. The kitchen offers plenty of cabinets & countertop space. You'll be ready for entertaining as the kitchen opens to the dining area and living room, which features an inviting gas fireplace. Off the living room you'll find a private south facing deck with access to the common area. The primary suite features a large walk in closet and en suite bath. There is also a second bedroom/office and full bath on the main floor. The finished basement features a spacious family room, 2 more bedrooms, a 3/4 bath, and large storage room. The location can't be beat as the home is just minutes from the Overland Trail system and the Red Fox Meadow Trail, and 1 mile from CSU. Low maintenance since since the HOA provides exterior maintenance, insurance, and lawn care. With a few cosmetic updates, this house is going to make someone a great home!
Open House:
Saturday, 4/20 12:00-2:00PM
- Type:
- Condo
- Sq.Ft.:
- 1,466
- Status:
- NEW LISTING
- Beds:
- 3
- Year built:
- 1999
- Baths:
- 3.00
- MLS#:
- IR1007405
- Subdivision:
- Saddle Ridge
ADDITIONAL INFORMATION
Tucked up to the Foothills, across from the CSU Overland Trail campus, this townhome style condo also provides access to Maxline routes to main campus and throughout Fort Collins. Along with easy access to Horsetooth Reservoir, and tons of indoor and outdoor entertainment options. With three beds, three baths, a full kitchen, and attached two car garage, along with an HOA providing exterior maintenance, trash, lawn care, along with pool, hot tub and clubhouse access, don't miss this chance for low maintenance living!
- Type:
- Multi-Family
- Sq.Ft.:
- 1,407
- Status:
- NEW LISTING
- Beds:
- 2
- Lot size:
- 0.1 Acres
- Year built:
- 2006
- Baths:
- 2.00
- MLS#:
- IR1007458
- Subdivision:
- Storybook Pdp, Ftc
ADDITIONAL INFORMATION
Step into your cozy retreat nestled in the heart of Fort Collins! Set on 2138 Friar Tuck Court, this charming residence invites you to unwind in a peaceful cul-de-sac, ideal for those craving a tranquil escape. Enter to find luxury vinyl flooring that extends seamlessly throughout the home, amplifying the open-concept design. A skylight graces the main area, and numerous windows allow natural light to pour in. The kitchen is a chef's delight, boasting beautiful countertops, a breakfast bar, and sleek, matching black appliances that add a modern touch. Whether you're whipping up a gourmet meal or enjoying a casual breakfast, this space is sure to inspire culinary creativity. Unwind in the primary suite, featuring a spacious layout and a large en-suite bathroom with a double vanity and a generous walk-in closet, providing both functionality and luxury. The second bedroom and bathroom offer comfort and convenience for guests or family members. Step outside to the serene back patio, a haven for morning coffee or evening get-togethers. And speaking of the outdoors, let's not forget the neighborhood's delightful surroundings. Nestled between I-25 and HWY 287, the Storybook Patio Homes offer quick access to adventure while the lush greenery, neighborhood square, and scenic views add to the allure of this picturesque neighborhood. Conveniently equipped with a 2-car garage, this home effortlessly combines comfort and functionality. Whether you're hosting guests or enjoying quiet moments of solitude, 2138 Friar Tuck Court offers the perfect blend of modern living and timeless elegance.Don't miss your chance to experience the epitome of Colorado living-schedule your showing today and make this your new home sweet home!
Open House:
Saturday, 4/20 11:00-1:00PM
- Type:
- Single Family
- Sq.Ft.:
- 6,286
- Status:
- NEW LISTING
- Beds:
- 6
- Lot size:
- 0.35 Acres
- Year built:
- 2001
- Baths:
- 7.00
- MLS#:
- IR1007441
- Subdivision:
- Harmony Ridge
ADDITIONAL INFORMATION
Welcome home to this custom Colorado masterpiece built by Jay Stoner. Nestled on a large lot on a quiet cul-de-sac with mature trees and peaceful surroundings, this quality home overlooks the Cathy Fromme open space with stunning views and out-the-door access to miles of trails. Dine on the front patio while enjoying incredible sunsets; indulge in peaceful mornings on the private back patio where you'll be treated to birdsong and glimpses of native wildlife. Need space? This expansive home has it! With 6 bedrooms, 7 bathrooms, ensuite baths and separate living areas on every level this home facilitates togetherness as well as moments apart. Rich hardwood floors and vaulted ceilings set the tone for the exquisite craftsmanship found throughout the property, with large windows enhancing the open floor plan. Amenities include a main floor primary bedroom with luxury 5-piece bath, main floor office with an ensuite 3/4 bath, four fireplaces, large dining room, a "hidden room" accessible by bookshelf door, wine cellar, wet bar, spacious laundry room and 3-car garage. Even the most discerning chef will be pleased with the gourmet eat-in kitchen appointed with double ovens, Viking gas range, built-in microwave, granite countertops, a walk-in pantry, prep sink and plenty of room to sit and socialize at the island. Don't miss the opportunity to own this remarkable home located in the desirable Harmony Ridge Neighborhood.
Open House:
Sunday, 4/21 11:30-1:30PM
- Type:
- Condo
- Sq.Ft.:
- 1,462
- Status:
- NEW LISTING
- Beds:
- 3
- Year built:
- 2001
- Baths:
- 2.00
- MLS#:
- IR1007407
- Subdivision:
- Fossil Creek Condominiums Supplement
ADDITIONAL INFORMATION
South facing, bright and CLEAN, this nicely sized condo is priced BELOW market value! This unit is move-in ready for a first time home buyer, a CSU student, or as an investment property. Being located on the SECOND floor adds the benefit of VAULTED CEILINGS in an open floor plan for the living, dining, and kitchen area. Plus no neighbors above you! The hall, laundry area, and second bathroom separate the bedrooms adding a buffer for QUIET throughout. Surrounded by built-in shelving, a gas fireplace in the living room adds warmth in the winter. Feel comfortable year round with natural gas forced air heat (and gas water heater) along with central A/C plus ceiling fans. Laundry is easy with the luxury of nearly new FRONT loading washer and dryer on pedestals for easy reach. Having a covered balcony just off the living room is ideal for enjoying your morning coffee, cooking on the grill, or lounging with a book. The freshly painted ATTACHED GARAGE provides convenient parking with direct access to the unit. Find a locking storage closet on the balcony for more gear. HOA cost includes Xfinity INTERNET and cable along with many other amenities. When it's time to workout, head to the clubhouse, or take a dip in the hot tub or POOL for a splash of relaxation. It's a respectful pet-friendly complex and surrounding Fossil Creek Park means your furry friends are welcome to play in the designated dog park. Plus easy access to hiking/biking and walking TRAILS along with tons of outdoor OPPORTUNITIES just steps from your front door. Colorado enthusiasts will find themselves in paradise with easy access to so many Front Range recreational opportunities. Find your place in Fort Collins!
- Type:
- Other
- Sq.Ft.:
- 1,935
- Status:
- NEW LISTING
- Beds:
- 3
- Year built:
- 2024
- Baths:
- 4.00
- MLS#:
- 1007509
- Subdivision:
- Northfield
ADDITIONAL INFORMATION
Beautiful new Brownstones located just minutes from Old Town Fort Collins. All buildings will be built to LEED Gold certified energy standards! The Avery floor plan features a fantastic double ceiling, great room open floor plan with lots of windows that provide an ample amount of natural light. This floor plan also features a loft and flex room that can be used as an office, media room, fitness center, etc. Don't miss out on this great opportunity to call one of these end units yours!
Open House:
Sunday, 4/21 5:30-7:00PM
- Type:
- Other
- Sq.Ft.:
- 1,462
- Status:
- NEW LISTING
- Beds:
- 3
- Year built:
- 2001
- Baths:
- 2.00
- MLS#:
- 1007407
- Subdivision:
- FOSSIL CREEK CONDOMINIUMS SUPPLEMENT
ADDITIONAL INFORMATION
South facing, bright and CLEAN, this nicely sized condo is priced BELOW market value! This unit is move-in ready for a first time home buyer, a CSU student, or as an investment property. Being located on the SECOND floor adds the benefit of VAULTED CEILINGS in an open floor plan for the living, dining, and kitchen area. Plus no neighbors above you! The hall, laundry area, and second bathroom separate the bedrooms adding a buffer for QUIET throughout. Surrounded by built-in shelving, a gas fireplace in the living room adds warmth in the winter. Feel comfortable year round with natural gas forced air heat (and gas water heater) along with central A/C plus ceiling fans. Laundry is easy with the luxury of nearly new FRONT loading washer and dryer on pedestals for easy reach. Having a covered balcony just off the living room is ideal for enjoying your morning coffee, cooking on the grill, or lounging with a book. The freshly painted ATTACHED GARAGE provides convenient parking with direct access to the unit. Find a locking storage closet on the balcony for more gear. HOA cost includes Xfinity INTERNET and cable along with many other amenities. When it's time to workout, head to the clubhouse, or take a dip in the hot tub or POOL for a splash of relaxation. It's a respectful pet-friendly complex and surrounding Fossil Creek Park means your furry friends are welcome to play in the designated dog park. Plus easy access to hiking/biking and walking TRAILS along with tons of outdoor OPPORTUNITIES just steps from your front door. Colorado enthusiasts will find themselves in paradise with easy access to so many Front Range recreational opportunities. Find your place in Fort Collins!
Open House:
Saturday, 4/20 6:00-8:00PM
- Type:
- Other
- Sq.Ft.:
- 1,466
- Status:
- NEW LISTING
- Beds:
- 3
- Year built:
- 1999
- Baths:
- 3.00
- MLS#:
- 1007405
- Subdivision:
- Saddle Ridge
ADDITIONAL INFORMATION
Tucked up to the Foothills, across from the CSU Overland Trail campus, this townhome style condo also provides access to Maxline routes to main campus and throughout Fort Collins. Along with easy access to Horsetooth Reservoir, and tons of indoor and outdoor entertainment options. With three beds, three baths, a full kitchen, and attached two car garage, along with an HOA providing exterior maintenance, trash, lawn care, along with pool, hot tub and clubhouse access, don't miss this chance for low maintenance living!
- Type:
- Single Family
- Sq.Ft.:
- 1,478
- Status:
- NEW LISTING
- Beds:
- 3
- Lot size:
- 0.45 Acres
- Year built:
- 1979
- Baths:
- 2.00
- MLS#:
- IR1007299
- Subdivision:
- Orchard View Acres
ADDITIONAL INFORMATION
Get ready for this place! So much potential in a fabulous location in North Fort Collins with approximately half an acre, backs to open space with mountain views, and great outdoor space. This very functional house has 3 bedrooms and 2 bathrooms with an attached 2-car garage. The basement is unfinished and comes with a walkout on the north side. The north side of the basement has lots of sunlight. The house looks like a ranch, but it does have 1 step from the entryway into the living room and 3 steps from living room to the bedrooms. The basement has the same three steps between the two halves of the basement. No HOA. Not a metro district. Home has been pre-inspected and comes with a First American home warranty. Seller is planning on replacing the roof.
- Type:
- Single Family
- Sq.Ft.:
- 1,064
- Status:
- NEW LISTING
- Beds:
- 3
- Lot size:
- 0.14 Acres
- Year built:
- 1979
- Baths:
- 2.00
- MLS#:
- IR1007322
- Subdivision:
- Mountain Range Shadows
ADDITIONAL INFORMATION
Situated in Mountain Range Shadows this ranch-style home features three bedrooms and two bathrooms. The property includes a fenced yard and a two-car garage, with space for outdoor activities and storage. With its great potential, this home is ready for new owners to make it their own. Conveniently located, it provides quick access to I-25 for easy commuting and is just a short drive from Harmony Road in Fort Collins, where you can enjoy local shops and dining. More Pictures Coming Soon.
- Type:
- Single Family
- Sq.Ft.:
- 2,260
- Status:
- NEW LISTING
- Beds:
- 3
- Lot size:
- 0.12 Acres
- Year built:
- 2024
- Baths:
- 3.00
- MLS#:
- IR1007397
- Subdivision:
- Mosaic (east Ridge)
ADDITIONAL INFORMATION
Hemingway by Hartford Homes. New construction, two-story. Open floor plan. Kitchen dining and living room on main level. S.s dishwasher, hood, dual fuel range, microwave. White painted maple cabinetry. Quartz countertops throughout. Vinyl plank flooring in entry, kitchen, dining baths, laundry and living room. Second level has 3 bedrooms, laundry room and loft on second level. Unfinished basement w/ rough in for future bath. Central a/c. 240 interior outlet & EV Ready charging station. Garage door opener and keypad. Active radon system. Front yard landscaping included. 2 community pools and future city park. PHOTOS FROM PREVIOUSLY BUILT HOME AND THEREFORE MAY DEPICT DIFFERENT FINISHES. ASK ABOUT PREFERRED LENDER INCENTIVES. Estimated May/June completion. Options have been selected and changes cannot be made.
Andrea Conner, Colorado License # ER.100067447, Xome Inc., License #EC100044283, AndreaD.Conner@Xome.com, 844-400-9663, 750 State Highway 121 Bypass, Suite 100, Lewisville, TX 75067

The content relating to real estate for sale in this Web site comes in part from the Internet Data eXchange (“IDX”) program of METROLIST, INC., DBA RECOLORADO® Real estate listings held by brokers other than this broker are marked with the IDX Logo. This information is being provided for the consumers’ personal, non-commercial use and may not be used for any other purpose. All information subject to change and should be independently verified. © 2024 METROLIST, INC., DBA RECOLORADO® – All Rights Reserved Click Here to view Full REcolorado Disclaimer
| Listing information is provided exclusively for consumers' personal, non-commercial use and may not be used for any purpose other than to identify prospective properties consumers may be interested in purchasing. Information source: Information and Real Estate Services, LLC. Provided for limited non-commercial use only under IRES Rules. © Copyright IRES |
Fort Collins Real Estate
The median home value in Fort Collins, CO is $539,995. This is higher than the county median home value of $379,500. The national median home value is $219,700. The average price of homes sold in Fort Collins, CO is $539,995. Approximately 52.24% of Fort Collins homes are owned, compared to 43.85% rented, while 3.91% are vacant. Fort Collins real estate listings include condos, townhomes, and single family homes for sale. Commercial properties are also available. If you see a property you’re interested in, contact a Fort Collins real estate agent to arrange a tour today!
Fort Collins, Colorado has a population of 159,150. Fort Collins is more family-centric than the surrounding county with 34.68% of the households containing married families with children. The county average for households married with children is 32.02%.
The median household income in Fort Collins, Colorado is $60,110. The median household income for the surrounding county is $64,980 compared to the national median of $57,652. The median age of people living in Fort Collins is 29.2 years.
Fort Collins Weather
The average high temperature in July is 86.7 degrees, with an average low temperature in January of 16.1 degrees. The average rainfall is approximately 16.3 inches per year, with 50.6 inches of snow per year.
