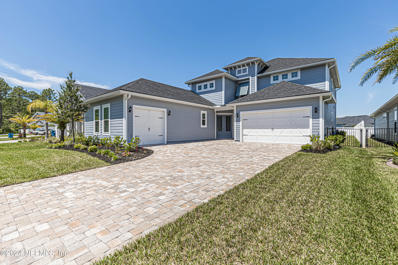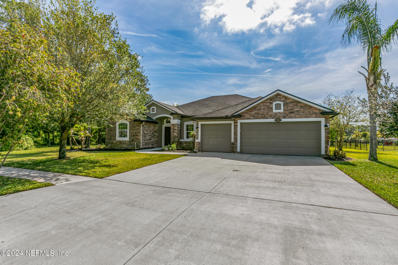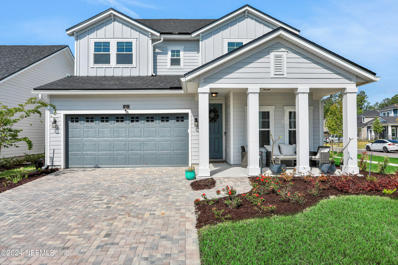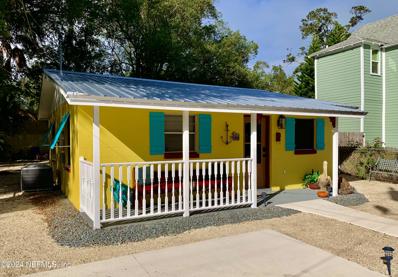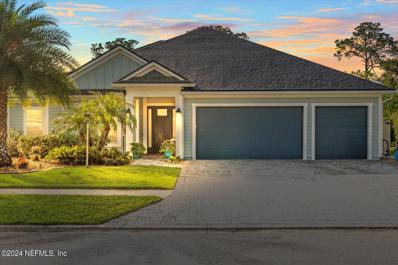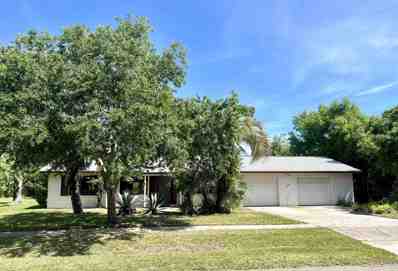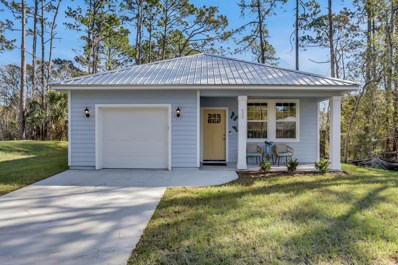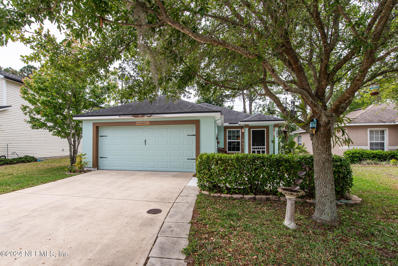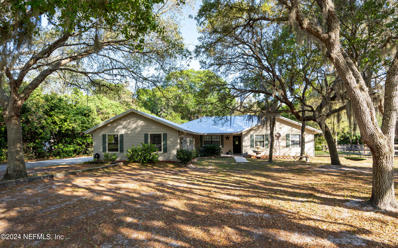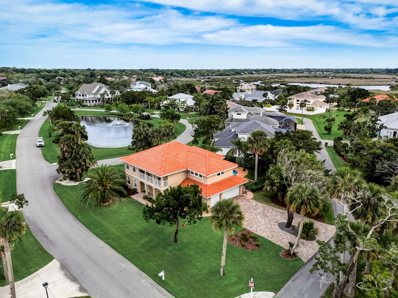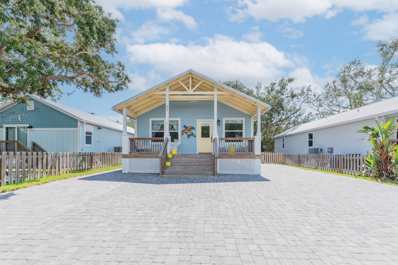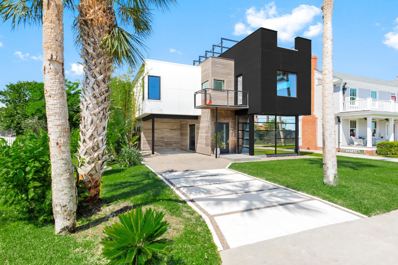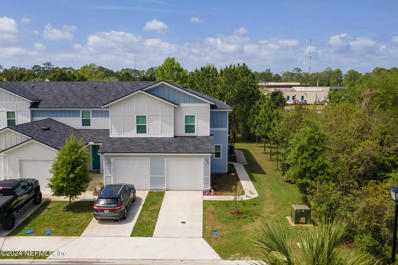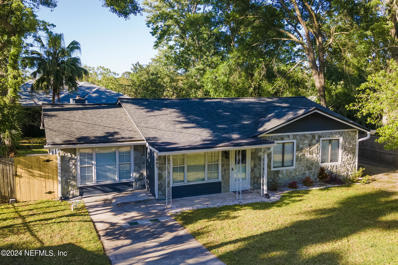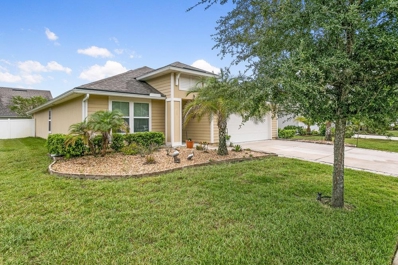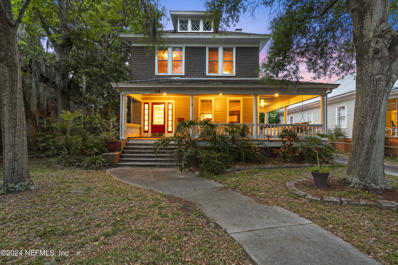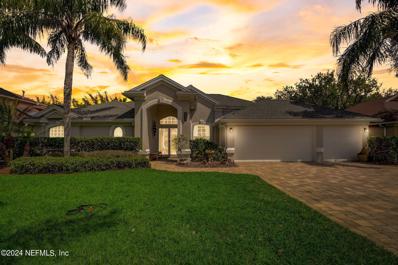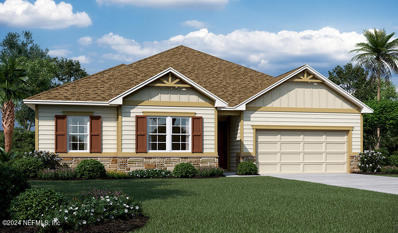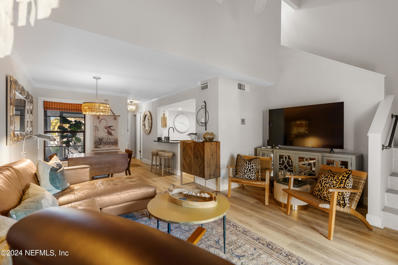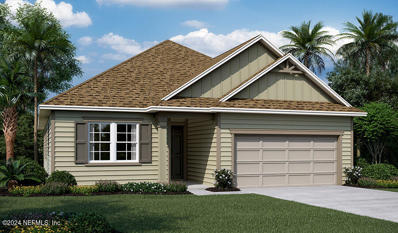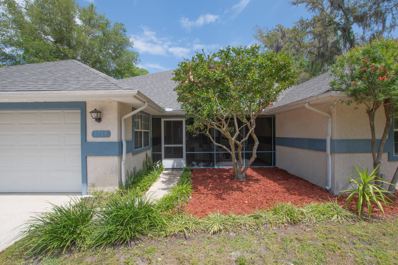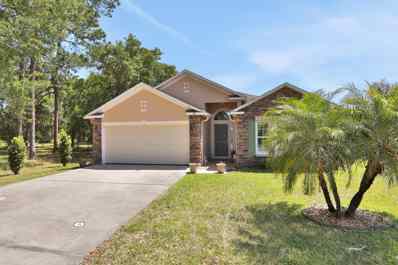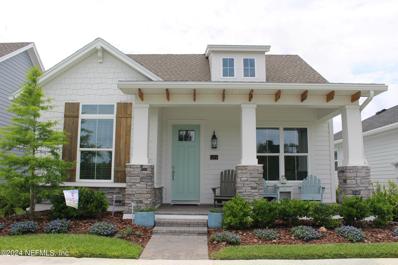Saint Augustine FL Homes for Sale
- Type:
- Other
- Sq.Ft.:
- 1,596
- Status:
- NEW LISTING
- Beds:
- 3
- Lot size:
- 0.15 Acres
- Year built:
- 2023
- Baths:
- 2.00
- MLS#:
- 240799
- Subdivision:
- Morgans Cove
ADDITIONAL INFORMATION
Step into the this charming contemporary ranch built in 2023. Exuding modern features such as vinyl plank flooring throughout, quartz countertops, open floor plan and concrete siding. The spacious layout boasts three bedrooms and two baths, large kitchen with ample cabinetry and huge breakfast bar. Open to living room and covered patio, perfect for entertaining. This home is situated in the quiet, low HOA fee neighborhood of Morgans Cove. Whether you're unwinding in the cozy living spaces or hosting in the well-equipped kitchen, or fenced backyard, this property seamlessly blends style with functionality for your ultimate living experience.
- Type:
- Other
- Sq.Ft.:
- 1,798
- Status:
- NEW LISTING
- Beds:
- 4
- Lot size:
- 0.19 Acres
- Baths:
- 3.00
- MLS#:
- 240770
- Subdivision:
- Anastasia Hills
ADDITIONAL INFORMATION
Welcome to your ultimate island retreat â a seamless fusion of comfort, convenience, and coastal charm awaits in this captivating lot/home package. Nestled within walking distance to a public beach access, the allure of white sandy shores beckons just moments from your doorstep. Step onto the welcoming front porch perfect for rocking chairs and lingering tp savor the moments. Beyond the threshold lies a well-designed home offering an abundance of possibilities for an active lifestyle. The open living space effortlessly flows into the dining area and kitchen, creating an inviting atmosphere for gatherings and everyday living. Discover culinary inspiration in the dream kitchen, where chefs can unleash their creativity amidst premium amenities. Transition seamlessly from indoor to outdoor living as you step onto the back covered patio.
$1,095,000
140 Richfield Court St Augustine, FL 32092
- Type:
- Single Family
- Sq.Ft.:
- n/a
- Status:
- NEW LISTING
- Beds:
- 5
- Year built:
- 2021
- Baths:
- 4.00
- MLS#:
- 2020865
- Subdivision:
- Silverleaf Village
ADDITIONAL INFORMATION
Home is a modified version of the Wheaton Floor Plan by Riverside Homes.Located on a cul-de-sac near the Silverleaf Amenity Center and Shopping Center. Curb Appeal with a Statement as you pull up to this beautiful home. First level features a grand foyer, dining, living and kitchen areas accessible easily from one to the other. A gourmet kitchen with double ovens, microwave, gas cooktop, farm sink, granite counters and walk in pantry. Wood look tile floors throughout with carpet only in the bedrooms. An in-law suite with separate sitting room on the first level conveniently located near all main areas of the home. Primary suite features double tray ceiling in the bedroom, double sinks in bath with free standing tub, luxury seamless glass shower, and custom organizers in both closets, Triple sliders open up to a retractable screened lanai with speakers and pre-wired for cable and cameras. Surround sound inside and outside.Large laundry room features deep sink & upper/lower cabinets. Every bedroom has a walk in closet. Upstairs you will find 3 bedrooms and 2 full baths and a large loft perfect for a second den or game room. All baths feature granite counters. The Jack 'n Jill bath includes 2 separate vanity areas. The wall with opening from sitting area to the bedroom of the in-law suite is reinforced to accommodate a future barn door, if desired, Split 3 car garage with epoxy coated floor and 2 separate garage door openers. Fully fenced backyard just waiting for that future pool.
- Type:
- Single Family
- Sq.Ft.:
- 3,399
- Status:
- NEW LISTING
- Beds:
- 4
- Lot size:
- 0.6 Acres
- Year built:
- 2013
- Baths:
- 2.00
- MLS#:
- 2020863
- Subdivision:
- Ashley Oaks
ADDITIONAL INFORMATION
This delightful home in Ashley Oaks, situated on almost an acre, offers a perfect blend of comfort & tranquility. Step inside this open, split-bedroom floor plan and discover a welcoming interior. An abundance of natural light streaming through several windows, creates an inviting atmosphere throughout the home. Whether you're whipping up a gourmet meal or simply enjoying a casual gathering, this kitchen and dining area is sure to impress every time. Espresso cabinets, modern stainless steel appliances, and a spacious bar top add a touch of sophistication. In the primary bedroom, discover a versatile flex area perfect for exercise, lounging, or working from home. Complete with its own dedicated A/C unit, it promises personalized comfort. This meticulously maintained home has beautiful LVP flooring and tile throughout. The secondary bedrooms and bath, conveniently situated down the hall off the kitchen,offers privacy while providing easy access to the spectacular backyard. Escape into the wonders of the outdoors. Beyond the expansive space ready for a pool and recreational vehicles out back, you'll find a meticulously landscaped yard that truly steals the show. It also transforms into a sanctuary for a vibrant butterfly garden created by the current owner. Prepare to be in awe by the sounds of nature and take in the frequent sightings of birds such as egrets, graceful blue herons, and melodious songbirds. You won't be disappointed during the hot summer months once you pull into your climate-controlled, insulated 3-car garage that enhances practicality with an industrial touch. Don't delay, schedule your private tour today!
$585,000
57 Crew Court St Augustine, FL 32092
- Type:
- Single Family
- Sq.Ft.:
- n/a
- Status:
- NEW LISTING
- Beds:
- 4
- Lot size:
- 0.2 Acres
- Year built:
- 2023
- Baths:
- 3.00
- MLS#:
- 2020139
- Subdivision:
- Shearwater
ADDITIONAL INFORMATION
Welcome to this stunning residence nestled within the picturesque community of Shearwater. This exquisitely designed Dream Finders Driftwood floor plan embraces modern living with its spacious open concept layout. Step inside to discover a thoughtfully crafted interior boasting 4 bedrooms and 3 bathrooms. The main level presents a versatile fourth bedroom along with a convenient full bath, providing flexible living arrangements to suit various lifestyles. Ascend the wood-appointed staircase to find a cozy loft area, perfect for relaxation or entertainment. The allure continues with a generously sized owner's suite, offering a peaceful retreat at the end of the day. Adjacent, you'll find a well-appointed laundry room and two additional bedrooms, ensuring ample space for family or guests. Each detail of this home speaks to quality and comfort, with numerous upgrades enhancing its appeal.
- Type:
- Single Family
- Sq.Ft.:
- n/a
- Status:
- NEW LISTING
- Beds:
- 2
- Lot size:
- 0.09 Acres
- Year built:
- 1986
- Baths:
- 1.00
- MLS#:
- 2020841
- Subdivision:
- Keith Subdivision
ADDITIONAL INFORMATION
You'll feel at home when you walk into this beautifully renovated, Lincolnville bungalow. This Home is made of sturdy concrete block with a newer metal roof. Situated in the heart of Lincolnville, this home is walking distance to historic downtown, restaurants, and drinking establishment. High and dry, this home has never flooded and is not in the flood zone. Also features newer A/C, updated kitchen & bathroom, inside laundry and newer water heater. There is off street parking on the paved two car driveway. Relax in the Florida outdoors on the covered front porch or the sitting area in the partially fence backyard.
- Type:
- Single Family
- Sq.Ft.:
- 3,389
- Status:
- NEW LISTING
- Beds:
- 4
- Lot size:
- 0.31 Acres
- Year built:
- 2021
- Baths:
- 3.00
- MLS#:
- 2020839
- Subdivision:
- Madeira
ADDITIONAL INFORMATION
Southern Coastal Living at its Best! Custom Home with outdoor kitchen and spa located just minutes from downtown historic St. Augustine, FL and the beaches. Nestled on an extra large private preserve lot in the beautiful gated community of Madeira, is one of only ten homes constructed by custom home builder Poseidon Builders.This home is overflowing with extras to include; 8ft. solid doors, custom trim work, custom built pantry/closets, tile flooring, irrigation well, Thermador appliances, ice maker, extra large pavered driveway, dehumidifier system, tankless water heater and the HVAC is less than 6 months old.The 10ft tray ceilings and natural light make this home feel roomy and bright no matter what time of the day it is.Enjoy Florida living cooking on your Blackstone cooktop in your custom outdoor kitchen, having a relaxing evening in your Calderna Spa or playing corn hole with the family on your oversized pavered lanai. No need to buy new construction, this home has it all!
- Type:
- Other
- Sq.Ft.:
- 1,247
- Status:
- NEW LISTING
- Beds:
- 2
- Year built:
- 1981
- Baths:
- 2.00
- MLS#:
- 240812
- Subdivision:
- St Augustine Shores
ADDITIONAL INFORMATION
This lovely, traditional rancher has so much room to roam about outdoors ! It is a prime place to create your starter home or settle back and downsize. 2/2 with large Four seasons room. Near the golf course ,the home is on a quiet street with access to all the trails and amenities in St. Augustine Shores.(More information about Shores HOA requirements/Bylaws can be accessed through St. Augustine Shores Service Corporation directly or in documents here). It's Several miles from the local beaches, sites downtown , many restaurants and lots of shopping. Enjoy being at the "Center of everything" when you move here!
- Type:
- Other
- Sq.Ft.:
- 1,297
- Status:
- NEW LISTING
- Beds:
- 3
- Lot size:
- 0.23 Acres
- Year built:
- 2022
- Baths:
- 2.00
- MLS#:
- 240796
- Subdivision:
- Clark Sub (Dancy)
ADDITIONAL INFORMATION
This beautiful newly built in 2022, 3-bedroom, 2-bathroom sanctuary boasts a seamless blend of contemporary design and classic elegance. Just 13 minutes from the beach, indulge in seaside serenity and breathtaking sunsets. Nestled in a great location central to beaches and downtown Saint Augustine and Flagler College.
- Type:
- Single Family
- Sq.Ft.:
- n/a
- Status:
- NEW LISTING
- Beds:
- 3
- Lot size:
- 0.11 Acres
- Year built:
- 2015
- Baths:
- 2.00
- MLS#:
- 2020818
- Subdivision:
- Ravenswood Forest
ADDITIONAL INFORMATION
POOL HOME! Welcome to a backyard oasis like no other! The swimming pool has the feel of an in ground pool although it is above ground. The lush landscape and welcoming feel of the various seating options offer endless enjoyment of this private and well thought out space. In cooler weather, enjoy the hot tub while you admire mother nature right outside your back door. This well maintained 3 bedroom 2 bath home includes a 2 car garage and an open floor plan. The kitchen has granite counters and stainless steel appliances. A/C was replaced in October of 2022 and Washer is newer. Ravenswood Forest is 10 minutes to downtown St. Augustine, 12 minutes to Vilano Beach and 6 minutes to the nearby Publix. This home qualifies for 100% USDA financing! Zone X (not a flood hazard zone).
- Type:
- Single Family
- Sq.Ft.:
- 3,089
- Status:
- NEW LISTING
- Beds:
- 3
- Lot size:
- 0.79 Acres
- Year built:
- 1984
- Baths:
- 3.00
- MLS#:
- 2020828
- Subdivision:
- Wildwood Creek
ADDITIONAL INFORMATION
Welcome to this charming home nestled within the picturesque Wildwood Creek subdivision. Situated on over 3/4 of an acre, this property offers a serene and spacious retreat from the hustle and bustle of everyday life. As you step inside, you'll immediately notice the warm and inviting ambiance that permeates every corner of the house. The main living area is defined by a sunken floor and boasts a cozy double-sided, coquina fireplace creating a focal point that exudes both elegance and comfort. Whether you're curled up with a book on a chilly evening or entertaining guests, this fireplace is sure to be a beloved feature of the home. The kitchen and dining area off of the living room provide ample space to entertain family and friends. New stainless steel appliances and cherry cabinetry highlight the kitchen space. Through the sliding glass doors you can continue entertaining on the back patio with its outdoor kitchen and heated and cooled Florida room. On the opposite side of the home are the bedrooms. The primary bedroom is a tranquil retreat, complete with an ensuite bathroom and access to the flex space, currently serving as a nursery, which provides endless possibilities for customization to suit your lifestyle and needs. This space would also make for a relaxing office overlooking the backyard. Speaking of the backyard, prepare to be enchanted by the natural beauty that surrounds the property. The expansive lot backs up to Wildwood Creek, offering a serene backdrop for outdoor gatherings or simply unwinding in nature. Adding to the appeal of this home is the recent addition of a new metal roof, ensuring both durability and style for years to come. Better yet there is not HOA or CDD! With three bedrooms, two and a half baths, and plenty of space to spread out and relax, this home on Wildwood Creek offers the perfect blend of comfort, convenience, and natural beauty.
$1,175,000
173 Spartina Ave St Augustine, FL 32080
- Type:
- Other
- Sq.Ft.:
- 2,869
- Status:
- NEW LISTING
- Beds:
- 4
- Lot size:
- 0.33 Acres
- Year built:
- 2006
- Baths:
- 4.00
- MLS#:
- 240811
- Subdivision:
- Pelican Reef
ADDITIONAL INFORMATION
Custom built Mediterranean style pool home with lake views. Offering lots of privacy, on a large 1/3 acre corner lot, this concrete block home was built in 2006 and offers 4bd/2ba/2hba, 2,869 square feet of heated and cooled space and a coveted 3 car garage with alley access. Built to withstand 120 MPH winds on top of concrete piling system and with a nice elevation so no flooding concerns here. On the interior you will find a living room with 18-foot ceilings, a gas fireplace, wet bar, and access to the screened lanai and open deck with pool. The kitchen is spacious in size, offers beautiful granite countertops, plenty of custom cabinetry, a gas range, farm sink and separate prep sink, and breakfast bar. There is tile floors throughout the first floor and new LVP flooring on stairs and throughout the upstairs. The primary bedroom suite offers lake views, a huge walk in closet with built in cabinetry, a private screened lanai to enjoy the views and ocean breezes and
- Type:
- Other
- Sq.Ft.:
- 1,344
- Status:
- NEW LISTING
- Beds:
- 3
- Year built:
- 2018
- Baths:
- 2.00
- MLS#:
- 240810
- Subdivision:
- Pacetti North Beach
ADDITIONAL INFORMATION
Looking for beach living in a prime location? This is the home for you! Located between the intercoastal and the ocean, this property would make for the perfect new home, vacation home, or you next investment opportunity! This charming cottage offers 3 bedrooms, 2 bathrooms, and a very nice fully fenced private back yard! The open kitchen and living room floor plan is perfect for entertaining and relaxing with family and friends! And just steps away from the ocean, this home is perfect for the entire family!
$2,250,000
68 Water Street St Augustine, FL 32084
- Type:
- Other
- Sq.Ft.:
- 3,313
- Status:
- NEW LISTING
- Beds:
- 3
- Lot size:
- 0.17 Acres
- Year built:
- 2007
- Baths:
- 4.00
- MLS#:
- 240807
- Subdivision:
- Abbott Tract
ADDITIONAL INFORMATION
Tucked away off the historic brick streets of St. Augustine sits this showcase modernist oasis delivering a dream residence like no other! Known to some as the âIconâ in the coveted Abbott Tract, this work of art offers unrivaled sophistication, surrounded by lush gardens, exquisite custom craftsmanship and a simplicity to living! Captivating vistas of the Matanzas Bay stretching to the Atlantic Ocean from the multiple rooms and the 3rd floor skydeck! The exterior of this 3,313 sq ft home is meticulously crafted with Ipe (Brazilian walnut) hardwood siding, cement panels, copper panels, and fastened with over 8,000 stainless steel screws, combining durability with low maintenance. The use of natural colors and organic materials blends beautifully together by day while the custom color mood lighting indoors & out gives the perfect vibe at night.
- Type:
- Townhouse
- Sq.Ft.:
- 1,879
- Status:
- NEW LISTING
- Beds:
- 3
- Lot size:
- 0.08 Acres
- Year built:
- 2021
- Baths:
- 3.00
- MLS#:
- 2020780
- Subdivision:
- Park Ridge
ADDITIONAL INFORMATION
Excellent value. Location, condition and buyer incentives! 141 Ridge Lake Rd is an end unit, 2 story townhome. The property is located in Park Ridge, just outside of the heart of downtown and St Augustine Beach. Built in late 2021 the property is in excellent condition. As you enter the 8' private entrance front door you are invited into the modern kitchen with large island and shaker cabinetry. If you enjoy entertaining, the back patio is a plus. This private space has a pavered patio, partial fence and views of the naturalscaping. Additionally, summertime fun is easy with the community pool and walking path for pups just steps away. Interior features include: gladiator garage system with hooks, mature landscaping, fans throughout, crown moulding, walk-in closets, upgraded lighting, plumbing and cabinet door hardware. Happy Feet luxury vinyl flooring. Smart security system. 21' deep garage. Modern Samsung appliances with air fryer and steam clean options. Walk-in pantry and more.
- Type:
- Single Family
- Sq.Ft.:
- 1,608
- Status:
- NEW LISTING
- Beds:
- 3
- Lot size:
- 0.21 Acres
- Year built:
- 1985
- Baths:
- 2.00
- MLS#:
- 2020779
- Subdivision:
- St Augustine South
ADDITIONAL INFORMATION
Turnkey! Welcome to this St Augustine South Charmer at 327 St Augustine South Drive. The property has been lovingly remodeled throughout. Just .7 miles from the Doug Crane Boat ramp, you will love the ease of exploring St Johns County's intracoastal waterways if your hunting for a HOA free community that is boater friendly. Enjoy sunrise walks along the water way with pups or loved ones. Vaulted ceilings, fresh finishes and durable hard surface flooring throughout are a few of this properties features. Just 13 min to the St Augustine Beach pier and equidistant to our beloved Historic District 327 St Augustine South Drive in in an excellent location. Make the backyard your own with inviting shade trees and plenty of space to entertain. Property is in flood zone X and has new septic as well as whole house drainage system for rainy season.
- Type:
- Other
- Sq.Ft.:
- 1,902
- Status:
- NEW LISTING
- Beds:
- 4
- Lot size:
- 0.17 Acres
- Year built:
- 2017
- Baths:
- 2.00
- MLS#:
- 240806
- Subdivision:
- Northridge Lakes (San Salito)
ADDITIONAL INFORMATION
Enjoy this beautiful 4 bedroom, 2 bathroom, 1902 square foot home built in 2017 located in San Salito development in St. Augustine. The primary bedroom features a walk-in closet and en-suite bathroom. This home has a welcoming open floorplan design, granite counters and rear covered patio with a fenced in lot overlooking a serene pond to enjoy. Residents will enjoy amazing amenities such as an expansive pool, clubhouse, fitness center and playground. Conveniently located minutes from shopping, restaurants and St. Johns County schools.
- Type:
- Single Family
- Sq.Ft.:
- 4,233
- Status:
- NEW LISTING
- Beds:
- 4
- Lot size:
- 0.28 Acres
- Year built:
- 1905
- Baths:
- 4.00
- MLS#:
- 2020725
- Subdivision:
- Model Land Comp
ADDITIONAL INFORMATION
Welcome to 14 Saragossa Street, nestled on one of the most prestigious and desirable streets in historic Downtown Saint Augustine. This exceptional property boasts an array of features that make it a truly one-of-a-kind opportunity. The home is situated on an oversized, deep lot with ample parking—an extraordinary find in this area—and benefits from zoning that allows for nightly rentals, enhancing its investment potential. Crafted with timeless quality, this home showcases nearly 2,600 square feet of meticulously utilized space. It includes five bedrooms—one non-conforming—and four bathrooms, complemented by generous outdoor and deck areas. The classic wrap-around porch sets the stage for serene relaxation or sociable gatherings, offering a perfect spot to unwind and enjoy the neighborhood's ambiance. Step inside to discover a versatile floorplan featuring multiple living quarters adorned with hardwood floors throughout. Original fireplaces in the kitchen and living room not only add to the home's historic charm but also serve as stunning focal points for social interaction and cozy evenings. The well-appointed kitchen is designed to inspire your culinary adventures, offering both style and functionality. The property's deep backyard is a blank canvas, presenting ample space for a pool, accessory dwelling unit (ADU), or detached garagerare luxuries in this urban setting. Living here means embracing a lifestyle enriched by the proximity to exceptional restaurants, bars, and the cultural vibrancy of Flagler College. Everything you love about the historic charm of Downtown St. Augustine is just a walk away, with the beautiful beaches a short drive or bike ride distant. Don't miss the chance to experience this captivating home and the lifestyle it offers. Schedule your tour today and see why 14 Saragossa is not just a residence, but a gateway to a cherished way of life.
- Type:
- Single Family
- Sq.Ft.:
- 3,014
- Status:
- NEW LISTING
- Beds:
- 3
- Lot size:
- 0.23 Acres
- Year built:
- 2001
- Baths:
- 2.00
- MLS#:
- 2020751
- Subdivision:
- Ocean Palms
ADDITIONAL INFORMATION
Step into a slice of paradise with this exquisite pool home nestled in the prestigious gated Ocean Palms community on Anastasia Island. This robust concrete block residence spans just under 2,000 square feet, thoughtfully arranged into a timeless floor plan that includes three bedrooms, two bathrooms, and a three-car garage, catering perfectly to both comfort and practicality. As you explore the home, you'll discover two separate living rooms that provide ample space for relaxation and social gatherings, along with a spacious kitchen that's ideally designed for entertaining. The kitchen, heart of the home, opens out to a backyard oasis where privacy, serenity, and beauty converge around a stunning pool—your personal retreat for leisure and enjoyment. The real allure of this property, however, extends beyond its walls. Living in the Ocean Palms community enriches your lifestyle with daily luxuries: take evening strolls on the community pier to watch breathtaking sunsets over the Intracoastal, or enjoy quick access to the beach just across the street. The community also boasts additional amenities including another pool, a playful playground, and meticulously maintained grounds that showcase the natural beauty of Anastasia Island. This home is not just a place to live, but a lifestyle opportunity in a location that offers both tranquility and convenience. Perfect for anyone looking to enjoy the best of Florida living, from the sandy shores to community comforts, this property ensures you can have it all. Don't wait to claim your piece of paradise; book your tour today and start living the dream in Ocean Palms!
- Type:
- Single Family
- Sq.Ft.:
- n/a
- Status:
- NEW LISTING
- Beds:
- 4
- Year built:
- 2024
- Baths:
- 4.00
- MLS#:
- 2020746
- Subdivision:
- Trailmark
ADDITIONAL INFORMATION
The Dalton offers the convenience of a ranch-style floor plan, plus a bonus loft upstairs for added entertaining space. Highlights include a covered entry, a covered patio, a spacious great room and an open gourmet kitchen with an island and walk-in pantry. Driveway pavers and 3-car garage complete this home. You'll love the professionally curated finishes! Tour today!
- Type:
- Townhouse
- Sq.Ft.:
- 1,811
- Status:
- NEW LISTING
- Beds:
- 2
- Lot size:
- 0.03 Acres
- Year built:
- 1984
- Baths:
- 2.00
- MLS#:
- 2020755
- Subdivision:
- Ponte Vedra Shores
ADDITIONAL INFORMATION
Capitalize on this immaculate move-in ready townhome just walking distance to the ocean on Vilano Beach. Located in Ponte Vedra Shores, this property has been a highly productive cash flowing vacation rental property. The townhome comes fully furnished and turn-key, including the current reservations that are on the books throughout the year. Immediately gain equity with this income producing property once you've taken possession. Or, call it your new primary residence within close proximity to North Beach's favorite restaurants and amenities, boat ramps, and of course the ocean. The home itself boasts updated materials and interior design elements throughout, carefully curated by the owner. Further enjoy the relaxing backyard with a brick-paver patio, outdoor fireplace, and grille. As well as the deeded access to the private beach path across A1A. Also one of the few units with its own garage. This is hands down one of the most affordable-quality options this close to the beach in all of St. Augustine!
- Type:
- Single Family
- Sq.Ft.:
- n/a
- Status:
- NEW LISTING
- Beds:
- 4
- Year built:
- 2024
- Baths:
- 3.00
- MLS#:
- 2020754
- Subdivision:
- Trailmark
ADDITIONAL INFORMATION
The Hawthorne floor plan was designed to maximize functional space. For ease of entertaining, the great room is open to the dining area and gourmet kitchen, which features a generous walk-in pantry. A laundry room is conveniently located near the bedrooms and the spacious master suite. Upstairs, there's a bonus room with full bath. You'll love the professionally curated finishes! Tour today!
- Type:
- Other
- Sq.Ft.:
- 2,094
- Status:
- NEW LISTING
- Beds:
- 3
- Lot size:
- 0.67 Acres
- Year built:
- 1995
- Baths:
- 2.00
- MLS#:
- 240794
- Subdivision:
- Wildwood Creek
ADDITIONAL INFORMATION
Discover your dream home, this solid concrete block home perfectly blends comfort with the charm of Florida living. This splendid 3-bedroom, 2-bathroom property, spanning 2,094 square feet, offers an inviting atmosphere that is both warm and contemporary. Step inside to find a beautifully updated kitchen featuring quartz countertops and modern appliances. The open-plan living area, highlighted by cathedral ceilings and abundant natural sunlight, creates an expansive feel that invites relaxation and togetherness. A bonus room presents a versatile space for a home office, playroom, or creative studio. The large primary bedroom is a personal retreat equipped with a spacious walk-in closet and an en-suite bathroom, complete with a jacuzzi tub for ultimate relaxation. Outside, the property sits on a generous .67-acre lot, offering ample outdoor space for gardening, entertaining, or simply enjoying the Florida sunshine. New roof in 2020 and no HOA or CDD.
- Type:
- Other
- Sq.Ft.:
- 1,874
- Status:
- NEW LISTING
- Beds:
- 3
- Lot size:
- 0.18 Acres
- Year built:
- 2010
- Baths:
- 2.00
- MLS#:
- 240795
- Subdivision:
- Osprey Landing
ADDITIONAL INFORMATION
Small community close to US Hwy 1, access to grocery store, pharmacy, shopping and the beach. This 3 bedroom, 2 bath BLOCK house features a reverse osmosis water filter in kitchen, well water for irrigation, house at the end of a cul-de-sac next to a wooded area with a view of the pond. Murphy bed installed in one bedroom, plantation shutters, low HOA fees and no CDD fees. All built in appliances come with the house, including the washer and dryer.
Open House:
Saturday, 4/20 12:00-3:00PM
- Type:
- Single Family
- Sq.Ft.:
- 2,420
- Status:
- NEW LISTING
- Beds:
- 3
- Lot size:
- 0.1 Acres
- Year built:
- 2022
- Baths:
- 2.00
- MLS#:
- 2020685
- Subdivision:
- Shearwater
ADDITIONAL INFORMATION
OPEN HOUSE, Sat 12-3, April 20th. Come and See this Beautiful 3 Bedroom / 2 Bath / Office - BETTER than NEW, Bumblebee Plan by David Weekley Homes. It LOOKS and Lives just like a MODEL HOME! Features: PRIVATE OFFICE, Real HARDWOOD Floors in main areas, 10 Foot Ceilings through-out, Elegant 8 foot tall Doors, Crown molding, Super-Shower, Wonderful Open space Family & Dining area, Screened Lanai, Surround Sound Speakers, Stone paver drive-way, and Front Porch with private VIEW OF THE AWESOME LAKE, Chef's Kitchen with CAST IRON FARM SINK, Super Large Kitchen Entertainment Island, Pantry, and Upgraded Cabinetry & Appliance, (ALL APPLIANCES INCLUDED). Lake views from the Office and Front Bedroom too! Save $1000's - Don't pay the builders $50,000 or more for a LAKE front Lot Premium, CALL ME for a Private Showing. Come by the OPEN HOUSE on 4/20/24, 12-3:00.
Andrea Conner, License #BK3437731, Xome Inc., License #1043756, AndreaD.Conner@Xome.com, 844-400-9663, 750 State Highway 121 Bypass, Suite 100, Lewisville, TX 75067

IDX information is provided exclusively for consumers' personal, non-commercial use and may not be used for any purpose other than to identify prospective properties consumers may be interested in purchasing, and that the data is deemed reliable by is not guaranteed accurate by the MLS. Copyright 2024, St Augustine Board of Realtors. All rights reserved.

Saint Augustine Real Estate
The median home value in Saint Augustine, FL is $569,000. This is higher than the county median home value of $313,100. The national median home value is $219,700. The average price of homes sold in Saint Augustine, FL is $569,000. Approximately 47.71% of Saint Augustine homes are owned, compared to 33.4% rented, while 18.89% are vacant. Saint Augustine real estate listings include condos, townhomes, and single family homes for sale. Commercial properties are also available. If you see a property you’re interested in, contact a Saint Augustine real estate agent to arrange a tour today!
Saint Augustine, Florida has a population of 104,536. Saint Augustine is less family-centric than the surrounding county with 28.86% of the households containing married families with children. The county average for households married with children is 33.67%.
The median household income in Saint Augustine, Florida is $64,163. The median household income for the surrounding county is $73,640 compared to the national median of $57,652. The median age of people living in Saint Augustine is 42.7 years.
Saint Augustine Weather
The average high temperature in July is 90.7 degrees, with an average low temperature in January of 45.28 degrees. The average rainfall is approximately 50.45 inches per year, with 0 inches of snow per year.

