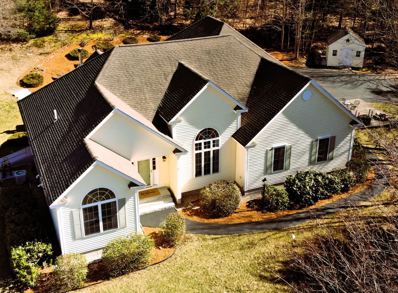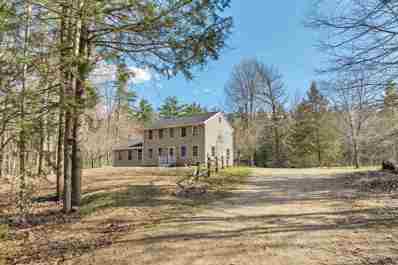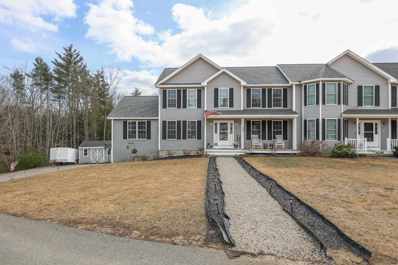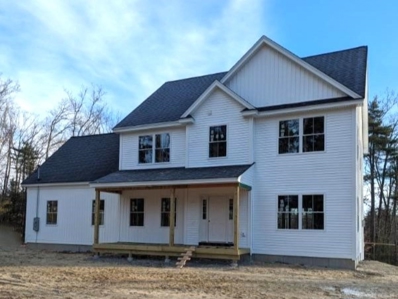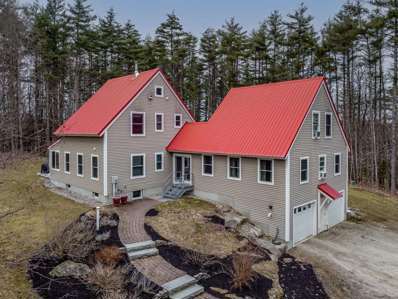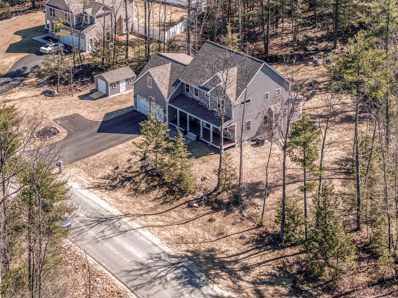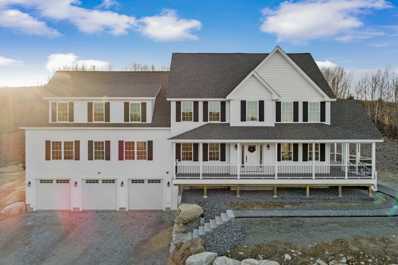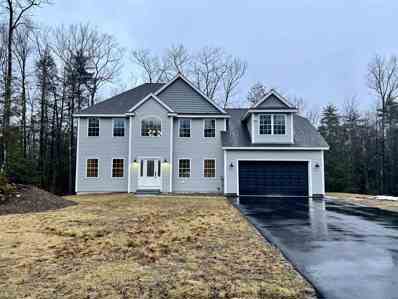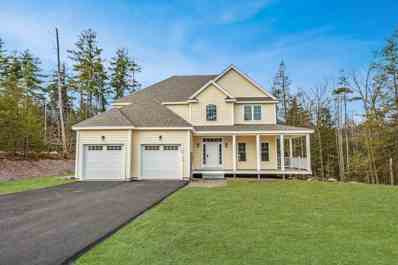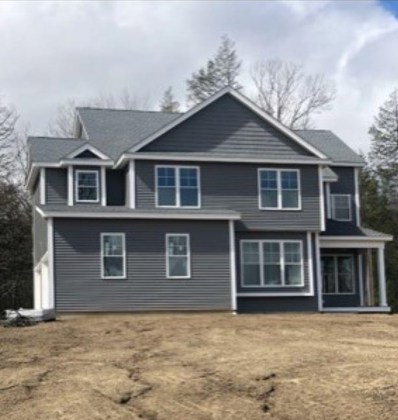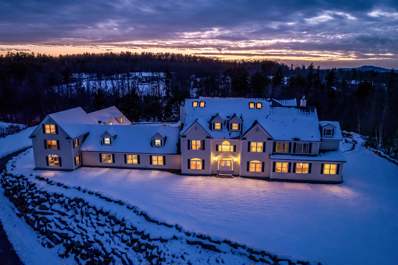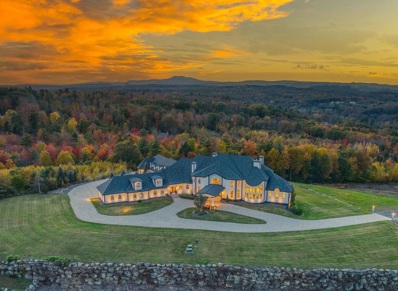New Boston Real EstateThe median home value in New Boston, NH is $612,500. This is higher than the county median home value of $286,500. The national median home value is $219,700. The average price of homes sold in New Boston, NH is $612,500. Approximately 90.58% of New Boston homes are owned, compared to 6.5% rented, while 2.91% are vacant. New Boston real estate listings include condos, townhomes, and single family homes for sale. Commercial properties are also available. If you see a property you’re interested in, contact a New Boston real estate agent to arrange a tour today! New Boston, New Hampshire has a population of 5,503. New Boston is more family-centric than the surrounding county with 37.74% of the households containing married families with children. The county average for households married with children is 31.61%. The median household income in New Boston, New Hampshire is $104,241. The median household income for the surrounding county is $75,777 compared to the national median of $57,652. The median age of people living in New Boston is 41.3 years. New Boston WeatherThe average high temperature in July is 79.1 degrees, with an average low temperature in January of 11.1 degrees. The average rainfall is approximately 46.1 inches per year, with 68.3 inches of snow per year. Nearby Homes for Sale |
