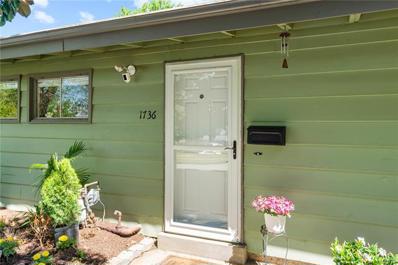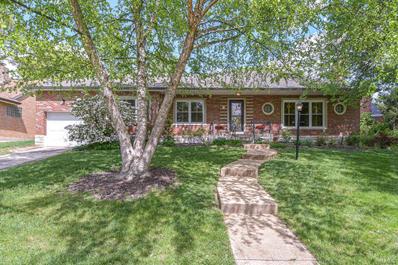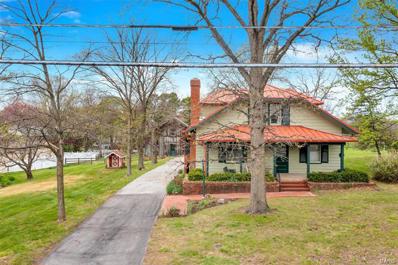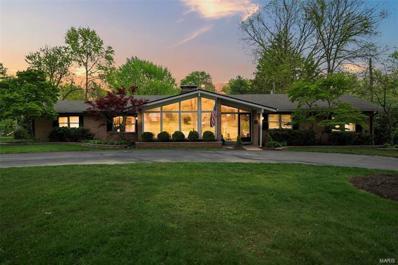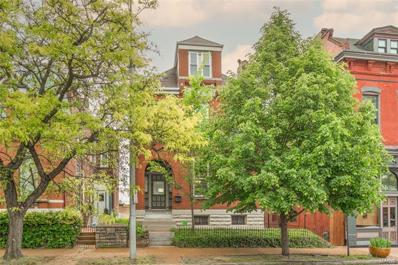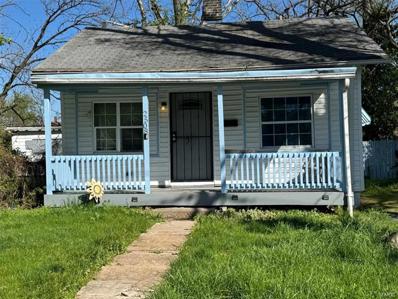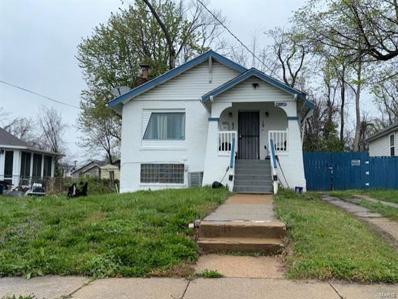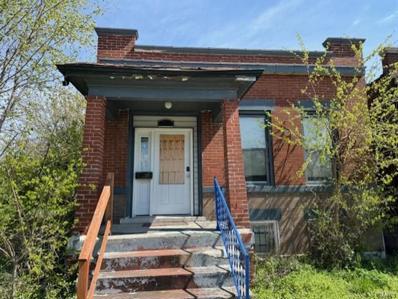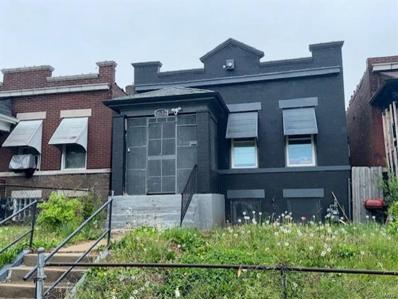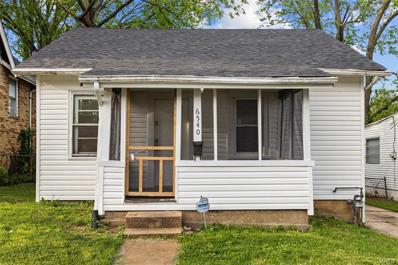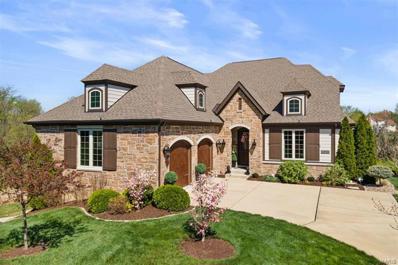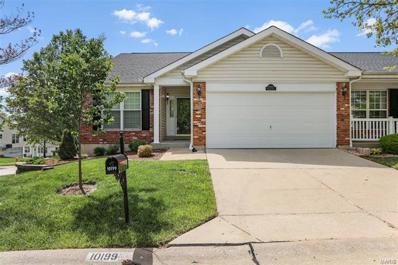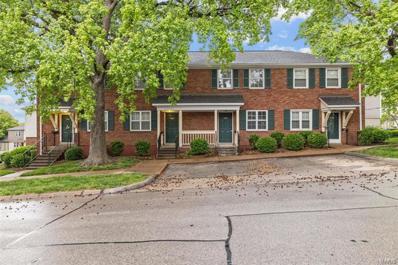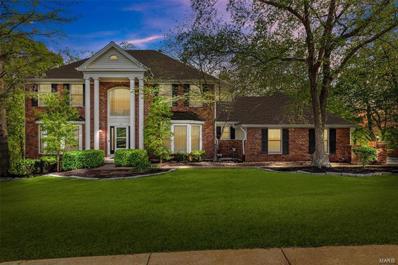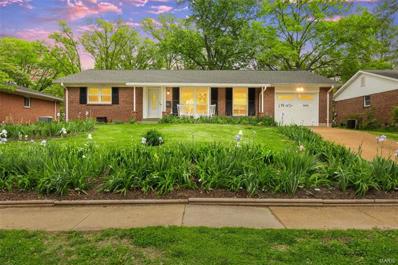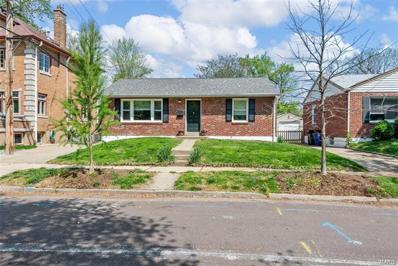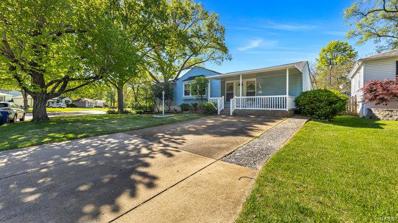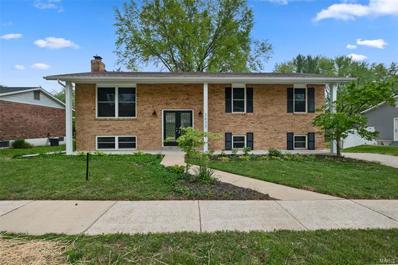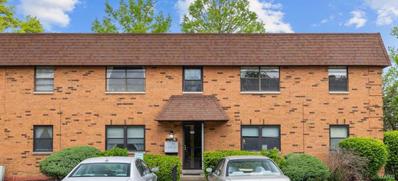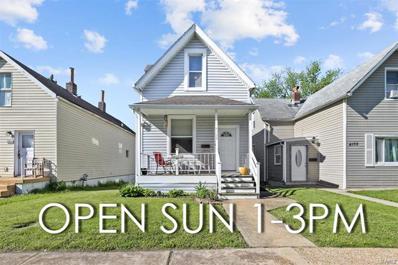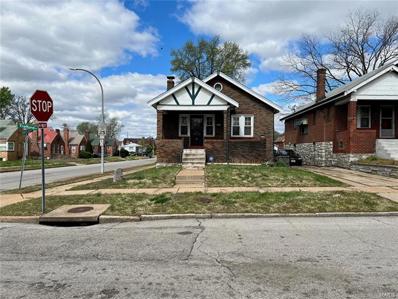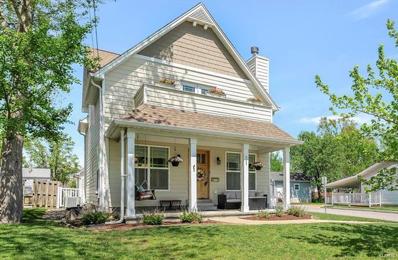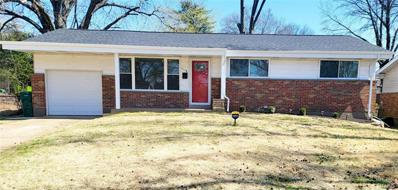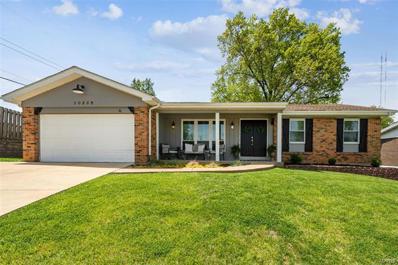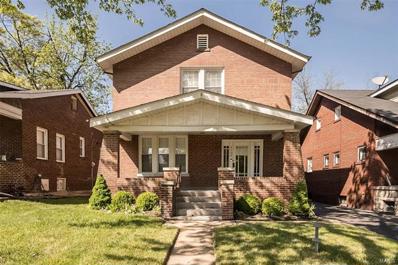Saint Louis MO Homes for Sale
- Type:
- Single Family
- Sq.Ft.:
- n/a
- Status:
- NEW LISTING
- Beds:
- 3
- Lot size:
- 0.31 Acres
- Year built:
- 1952
- Baths:
- 1.00
- MLS#:
- 24016818
- Subdivision:
- Ridgewood
ADDITIONAL INFORMATION
RARE OPPORTUNITY to live in a work of art. Ralph Fournier masterpiece display for the neighborhood! Too many updates to list! 3 br 1 bath home on 1/3 of an acre! Walk to Grant's Trail! Mid Century Modern Fabulousness!! HOMES ARE NO LONGER MADE THIS WAY! Loads of details created by hand like the Trapezoid windows typical of Fournier's style.
$550,000
48 Willmore Road St Louis, MO 63109
- Type:
- Single Family
- Sq.Ft.:
- 2,548
- Status:
- NEW LISTING
- Beds:
- 3
- Lot size:
- 0.27 Acres
- Year built:
- 1951
- Baths:
- 2.00
- MLS#:
- 24021098
- Subdivision:
- St Louis Hills Estates
ADDITIONAL INFORMATION
St. Louis Hills Estates Brick Ranch on great lot ready for next owners; available for first time in 35 years! Welcome home! 3 bedroom, 2 full bath, 1 car attached garage, finished basement, screened-in porch and SO MUCH storage space. Spacious living room w/ hardwood floors & shutters. Gather w/ family & friends in dining room w/ hardwood floors that opens to updated kitchen w/ center island featuring in island gas range. Grab your favorite beverage & head to screened in porch that overlooks sprawling yard to relax & unwind. Third bedroom & updated full bath w/ walk-in shower complete main level. Downstairs offers all the space you need to entertain and spread out: family room for movie night, game room area and room for that much needed office. Full bath w/ tub/shower combo too. Storage? You bet! 3 separate storage areas for all your treasures. Updates: Roof, downspouts, gutters & guards, HVAC, water heater, sewer lateral, windows, 200 amp electrical panel, plumbing stack, and more!
- Type:
- Single Family
- Sq.Ft.:
- n/a
- Status:
- NEW LISTING
- Beds:
- 4
- Lot size:
- 1.4 Acres
- Year built:
- 1920
- Baths:
- 2.00
- MLS#:
- 24024927
- Subdivision:
- Mc Cormicks Estate
ADDITIONAL INFORMATION
Also listed under MLS 24024945 as a residential lot. Incredible 1.399 Acre Property in a prime Crestwood location. This property is rich with history. The last remaining acreage of the Werner Farmland! The family's acreage once included Long School, Crestwood Park & beyond. Wonderful memories were made here. Years ago the owners had ponies either resting in the corral, roaming the property, or being ridden by the children in the backyard and surrounding area. Others may remember the hand-built play house decorated for the holidays! If you've traveled Sappington Rd, then you know the property. The old green farmhouse with red metal roof & classic old barn-over 100 years old! Those with a heart for this special property may want to renovate the existing farmhouse and continue the heritage. The beautiful property would make an awesome building site for your new estate home. Currently zoned R1. Immediate properties are R3. Re-zoning is a potential option, creating 2 building lots. AS-IS.
$649,900
336 S Spoede Road St Louis, MO 63141
- Type:
- Single Family
- Sq.Ft.:
- n/a
- Status:
- NEW LISTING
- Beds:
- 4
- Lot size:
- 0.46 Acres
- Year built:
- 1959
- Baths:
- 3.00
- MLS#:
- 24020979
- Subdivision:
- Chaminade Park
ADDITIONAL INFORMATION
Est. 1958 and sitting back behind beautiful, mature trees is this fabulous all-brick, 4 bed/3 bath, mid-century ranch in Ladue school district. Walk into the large living room with vaulted ceiling, expansive windows and wood-burning fireplace, and flow through to the dining room which off the kitchen featuring white cabinets, granite counters & SS appliances. A main floor family room with 2nd fireplace, wall of windows & sliding doors is bright and airy. All bedrooms are on the main level including the primary suite with 2 closets and updated, en-suite bathroom. The other full, hall bath is updated and has a tub/shower and beautiful skylight. The basement is large, squeaky clean with lots of open space & ready for additional finishes, if desired. Currently it houses a laundry room, full bath (shower), an additional sleeping area (w/ window & closet) and storage. Additional perks include an oversized, 2-car garage, deep saltwater pool, spa and large circle drive. So much to love here!
- Type:
- Single Family
- Sq.Ft.:
- n/a
- Status:
- NEW LISTING
- Beds:
- 3
- Lot size:
- 0.09 Acres
- Year built:
- 1901
- Baths:
- 4.00
- MLS#:
- 24025050
- Subdivision:
- Clarks Add
ADDITIONAL INFORMATION
This home combines classic charm with modern amenities. This home offers a perfect blend of style, comfort, and functionality, making it an ideal space for both relaxation and entertainment. With its spacious bedrooms, a master suite that offers privacy and views, and a well-appointed lower level for leisure activities, it ticks all the boxes for a dream home. Moreover, the addition of tons of storage, countertops and coordinating appliances in the kitchen, along with the convenience of a private patio, fenced yard, and a two-car garage, underscores its appeal. Located in the vibrant Soulard area, the promise of dining and entertainment options nearby adds to its desirability. This property seems to cater to those who appreciate the finer details of home design while seeking a lively neighborhood atmosphere.
- Type:
- Single Family
- Sq.Ft.:
- n/a
- Status:
- NEW LISTING
- Beds:
- 2
- Lot size:
- 0.1 Acres
- Year built:
- 1922
- Baths:
- 1.00
- MLS#:
- 24025185
- Subdivision:
- Quinmoor First Add
ADDITIONAL INFORMATION
Calling All Investors! 4 Properties Available With Tenants In Place! 1632 Belt Ave 63112, 1636 Belt Ave 63112, 2508 Arden Ave 63121, 6219 Julian Ave 63121. May Buy As A Package Or Separately. All Houses Were Updated At Some Point. Hurry These TurnKey Properties Won’t Last Long. Call Listing Agent Cris Atchison With Questions. 314-703-5600
- Type:
- Single Family
- Sq.Ft.:
- n/a
- Status:
- NEW LISTING
- Beds:
- 3
- Lot size:
- 0.12 Acres
- Year built:
- 1925
- Baths:
- 1.00
- MLS#:
- 24025174
- Subdivision:
- Watsons Fruit Hill
ADDITIONAL INFORMATION
Calling All Investors! 4 Properties Available With Tenants In Place! 1632 Belt Ave 63112, 1636 Belt Ave 63112, 2508 Arden Ave 63121, 6219 Julian Ave 63121. May Buy As A Package Or Separately. All Houses Were Updated At Some Point. Hurry These TurnKey Properties Won’t Last Long. Call Listing Agent Cris Atchison With Questions. 314-703-5600
- Type:
- Single Family
- Sq.Ft.:
- n/a
- Status:
- NEW LISTING
- Beds:
- 2
- Lot size:
- 0.21 Acres
- Year built:
- 1908
- Baths:
- 1.00
- MLS#:
- 24025198
- Subdivision:
- Goodfellow Place Add
ADDITIONAL INFORMATION
Calling All Investors! 4 Properties Available With Tenants In Place! 1632 Belt Ave 63112, 1636 Belt Ave 63112, 2508 Arden Ave 63121, 6219 Julian Ave 63121. May Buy As A Package Or Separately. All Houses Were Updated At Some Point. Hurry These TurnKey Properties Won’t Last Long. Call Listing Agent Cris Atchison With Questions. 314-703-5600
- Type:
- Single Family
- Sq.Ft.:
- n/a
- Status:
- NEW LISTING
- Beds:
- 2
- Lot size:
- 0.1 Acres
- Year built:
- 1908
- Baths:
- 1.00
- MLS#:
- 24025193
- Subdivision:
- Goodfellow Add
ADDITIONAL INFORMATION
Calling All Investors! 4 Properties Available With Tenants In Place! 1632 Belt Ave 63112, 1636 Belt Ave 63112, 2508 Arden Ave 63121, 6219 Julian Ave 63121. May Buy As A Package Or Separately. All Houses Were Updated At Some Point. Hurry These TurnKey Properties Won’t Last Long. Call Listing Agent Cris Atchison With Questions. 314-703-5600
- Type:
- Single Family
- Sq.Ft.:
- 696
- Status:
- NEW LISTING
- Beds:
- 2
- Lot size:
- 0.08 Acres
- Year built:
- 1924
- Baths:
- 1.00
- MLS#:
- 24024431
- Subdivision:
- Harris Place
ADDITIONAL INFORMATION
Don't miss out on this great opportunity in University City! This recently renovated two bedroom, one bathroom bungalow blends historic charm and modern updates. You'll love the archways, built-ins, millwork, and wood floors, along with laminate flooring and stylish lighting. Enjoy the warmer weather on the screened porch or in the fenced backyard. You'll have storage space in the LL and detached garage. New water heater (2024) gives peace of mind. Central location close to highways, universities, Delmar Loop, Forest Park, and all of the shopping and restaurants on Olive and Page.
$1,300,000
12733 Creekside View St Louis, MO 63141
- Type:
- Single Family
- Sq.Ft.:
- n/a
- Status:
- NEW LISTING
- Beds:
- 3
- Lot size:
- 0.36 Acres
- Year built:
- 2016
- Baths:
- 4.00
- MLS#:
- 24023953
- Subdivision:
- Creekside At Mason
ADDITIONAL INFORMATION
Stunning 1.5 story custom home built by Pulte in 2016, situated on a private cul-de-sac in Creekside at Mason. Large gourmet kitchen opens to a gorgeous hearth room with 11' coffered ceiling and gas fireplace. The kitchen features a butler's pantry, bar, granite counters, 5 burner gas cooktop, stainless steel appliances, and a walk-in pantry. Designer kitchen provides access to large composite deck for grilling and entertaining. Two master suites on main plus a bright spacious office, dining room, mudroom & laundry room. Large family room and 3rd bedroom suite on upper. Multiple outdoor living areas - composite deck, covered stone patio, fire-pit gathering circle for chilly evenings and a private fenced in yard for children or pet enthusiasts. Loads of storage in the walk-out lower level, an oversized 2 car garage, and new high end lighting throughout. Meticulously maintained and exquisitely appointed.
- Type:
- Condo
- Sq.Ft.:
- 2,351
- Status:
- NEW LISTING
- Beds:
- 2
- Lot size:
- 0.11 Acres
- Year built:
- 2001
- Baths:
- 3.00
- MLS#:
- 24025148
- Subdivision:
- Westin Place Three
ADDITIONAL INFORMATION
Spacious open floor plan attached Villa in a great South St Louis County neighborhood. Over 2300 sq ft of finished living space with 2 bedrooms on the main floor, 2 full baths on the main floor and a finished lower level with another full bathroom, huge rec room and potential for additional bedrooms. Vaulted great room with gas fireplace and dining area that opens into the updated Kitchen with granite tops, plenty of cabinet space, updated appliances and breakfast room area. Main floor laundry off the kitchen opens into the 2 car garage. Sun room off the breakfast room is a great feature overlooking the backyard. Walk out lower level with plenty of storage space and huge finished area as well. Low Association fees cover the yard maintenance and snow removal. Great location at the end of the street and easy access to highways and shopping. Other features include newer Andersen Windows, main floor laundry, panel doors and so much more! Duplicate MLS 24024588
$219,900
1403 Oriole Place St Louis, MO 63144
- Type:
- Condo
- Sq.Ft.:
- n/a
- Status:
- NEW LISTING
- Beds:
- 2
- Lot size:
- 0.06 Acres
- Year built:
- 1950
- Baths:
- 1.00
- MLS#:
- 24024896
- Subdivision:
- Brentwood Forest Condo Ph Eight
ADDITIONAL INFORMATION
Experience upscale living in this fully remodeled 2-bedroom, 1-bathroom condo in the heart of Brentwood, conveniently located close to shopping, major highways, and schools. Designed with a sophisticated lifestyle in mind, this stunning unit features a modern, updated kitchen complete with shaker cabinetry, granite countertops, and a sleek tile backsplash. The bathroom is tastefully renovated, boasting tile flooring, a new vanity, and a beautifully tiled bath, all chosen to cater to refined tastes. With every detail carefully updated, this condo combines modern aesthetics with functionality, making it an ideal sanctuary for those who value comfort, style, and convenience. Brentwood Forest is a 110-acre condo neighborhood with lush lawns, mature trees, a walking trail, a three-acre lake, and two beautiful cascading fountains—all in the heart of the St. Louis metropolitan area.
- Type:
- Single Family
- Sq.Ft.:
- 4,498
- Status:
- NEW LISTING
- Beds:
- 4
- Lot size:
- 1.35 Acres
- Year built:
- 1994
- Baths:
- 5.00
- MLS#:
- 23060809
- Subdivision:
- Manors At Neffwold The
ADDITIONAL INFORMATION
Nestled on over an acre in the wooded hills surrounding Powder Valley Nature Center is this stunning brick 2-story! With nearly 4500 sq ft of living space and scenic outdoor areas, in a great Kirkwood location, it's everything you could dream of! Wonderful curb appeal - landscaping, stately columns, and side-entry 3-car garage. Inside, every detail has been thoughtfully considered. You'll love the gleaming hardwood floors, dentil crown molding, chair rails, and custom built-ins galore! The marble 2-story foyer is flanked by formal living and dining rooms, and the layout of the luxurious kitchen & cozy family rm allow for gracious entertaining. The sunroom is perfectly placed to enjoy the treetop view. The spa-like primary suite features a tray ceiling, whirlpool, dual vanities, and closet w/organizers. Walk-out finished LL boasts wet bar w/wine cooler, wall of windows, exercise room, granite fireplace, & office. Amazing wraparound double-decker deck w/hot tub is perfect all year round!
$475,000
1414 Ruth Drive St Louis, MO 63122
- Type:
- Single Family
- Sq.Ft.:
- n/a
- Status:
- NEW LISTING
- Beds:
- 3
- Lot size:
- 0.35 Acres
- Year built:
- 1963
- Baths:
- 2.00
- MLS#:
- 24025007
- Subdivision:
- Westchester Sec Pts B C & D Resub
ADDITIONAL INFORMATION
This Kirkwood ranch features a family room addition and an expanded kitchen with more room than some homes twice the size and thrice the price. With cabinets galore and a huge island, the kitchen is open to the family room and both lead outside to a composite deck overlooking a deep yard with a very private feel. It has 3 bedrooms, 2 baths, living room, and dining room all with newly refinished hardwood floors. This location is easy walkable to Westchester Elementary and N. Kirkwood Middle. Electrical service is newly upgraded (400 amp - take note EV owners); roof replaced about 5 years ago and a new front porch added. Furnace 2-3 years and A/C about 4 years old - both with transferrable warranties. Full basement under the original home with some drywall walls (just add some flooring and voila.) Fireplace sold "as-is." Showings to start Friday, 4/26. Open House Sunday 4/28 from 1-3.
- Type:
- Single Family
- Sq.Ft.:
- 1,516
- Status:
- NEW LISTING
- Beds:
- 3
- Lot size:
- 0.14 Acres
- Year built:
- 1951
- Baths:
- 2.00
- MLS#:
- 24023728
- Subdivision:
- University Heights
ADDITIONAL INFORMATION
Extraordinary opportunity to live in a wonderful University City home at an affordable price. Warm and inviting, a nice wide open feel between the living room, dining area and kitchen. Comfortable roomy bedrooms and a finished lower level rec room with plenty of storage. And so many updates. New windows, siding and roof in 2020. New high efficiency HVAC, water heater, electrical panel added in 2023 with a mini-split heating and cooling unit added to the master bedroom, as well. The kitchen includes a new stove and dishwasher added in 2023, and the private backyard with a new storage shed and 6' privacy fence added by the current owner, as well, makes for a delightful setting for relaxing or entertaining. Walking distance to the restaurants and shops of the Delmar Loop but set in a quiet neighborhood with no drive-thru traffic, this is a perfect spot to call home.
- Type:
- Single Family
- Sq.Ft.:
- n/a
- Status:
- NEW LISTING
- Beds:
- 2
- Lot size:
- 0.18 Acres
- Year built:
- 1947
- Baths:
- 2.00
- MLS#:
- 24023631
- Subdivision:
- Mackenzie Park
ADDITIONAL INFORMATION
Homeowner saying goodbye to their well maintained two bedroom, two bath ranch home in the Affton School District. Welcoming covered front porch entry opens to a fabulous 19x19 living room/family room with vaulted ceiling, wood burning fireplace, ceiling fan and door leading to backyard. Spacious dining room with coat closet and amazing sunlight. Kitchen w/eat-in nook flaunts stark white cabinetry,great counter space, stainless appliances, pantry and large broom closet. Two main floor bedrooms with nice size closets. Hallway bath updated in 2010. LL has an open space, wall to wall closet,carpeted room, full bath, laundry and utility closet. Exterior boasts simple landscaping, a large driveway, covered front porch and back patio, shed and privacy fenced back yard. Curb appeal for sure! Newer systems, vinyl windows, Roof 2007. Some carpeting a little worn. Owner providing a clear occupancy. Be sure to ask for the update and improvement list. This gem is waiting for your arrival.
$325,000
2633 Vortex Drive St Louis, MO 63129
- Type:
- Single Family
- Sq.Ft.:
- 2,430
- Status:
- NEW LISTING
- Beds:
- 3
- Lot size:
- 0.21 Acres
- Year built:
- 1973
- Baths:
- 2.00
- MLS#:
- 24021577
- Subdivision:
- Weeping Willow Estates
ADDITIONAL INFORMATION
Here is your turnkey, move in ready Oakville Home. This home has been completely rehabbed and is ready for its new owners. As you walk in this split level entry, you will enjoy its an open concept living room, dining room, and kitchen. In the kitchen you will find plenty of counter space on the granite countertops and a huge oversized island is the center point of the room. As you cook, entertain, or watch the big game the guests will be involved in all of the fun. Off the dining room are French doors leading to the brand new deck. The home boasts three main level bedrooms with a spacious master suite. The master bedroom has a his and hers closest and the large master bath has a jacuzzi tub/shower. This home has luxury vinyl plank throughout as well as new interior doors. Down stairs you will find a fully finished basement with a large family room, walkout to the back yard, and the rear entry/tuck under garage. Don't miss out, scheduled to view today.
- Type:
- Condo
- Sq.Ft.:
- n/a
- Status:
- NEW LISTING
- Beds:
- 2
- Lot size:
- 0.05 Acres
- Year built:
- 1970
- Baths:
- 1.00
- MLS#:
- 24024824
- Subdivision:
- Clay Oaks Condo
ADDITIONAL INFORMATION
This move-in ready, 2 bedroom condo in Kirkwood is ready for you to call it home! So many great features! Fresh paint throughout, kitchen updates, private deck & easy living community that includes lawn/snow removal, water, trash & sewer utilities! The roomy living room welcomes you in w/ cozy carpeting, fresh paint & natural light w/ the large front window. Updated eat-in kitchen includes new custom cabinetry, new granite countertops, sleek backsplash, new LVP flooring, SS appliances, & access to your private deck through sliding glass doors. Spacious primary bedroom features fresh paint, plush carpeting & plenty of storage in the wall-to-wall closet space. Full hall bathroom w/ fresh paint & beautiful vanity. Addtl bedroom features a double closet & fresh paint. Basement offers addtl shared storage space & laundry area. Nestled in the centrally located Clay Oaks community allowing you to enjoy all that Kirkwood has to offer- restaurants, shopping, Kirkwood Park & more! Easy living!
$127,900
4126 Taft Avenue St Louis, MO 63116
Open House:
Sunday, 4/28 6:00-8:00PM
- Type:
- Single Family
- Sq.Ft.:
- n/a
- Status:
- NEW LISTING
- Beds:
- 2
- Lot size:
- 0.12 Acres
- Year built:
- 1908
- Baths:
- 2.00
- MLS#:
- 24021241
- Subdivision:
- Newport Place
ADDITIONAL INFORMATION
OPEN SUN 1-3PM - Welcome HOME, Here's your chance! Adorable, two bedroom, two-bathroom home located in a quiet one-way street in the heart of St. Louis, Bevo Mill! Close to Das Bevo & other restaurants/bars as well as shopping, parks+++ Inviting covered, front porch leads you to the inside of this spacious home. Nice Hardwood flooring & great ceiling height! Large living room is the perfect for hosting & entertaining. Eat-in kitchen. Lower level full bathroom has been updated w/ stunning porcelain tiles. Upstairs you'll find two bedrooms & another full bathroom. Master bedroom has sizable closet space w/ ample storage space. Perfect sized back deck & patio offer outdoor living options and is an awesome spot for a BBQ hangout. Private two gated parking pad spaces in the back. Big fenced-in backyard - perfect for your pets or gardening! Walking distance to everyday convenience & close to Southampton, Tower Grove- Don't wait to call South City Charmer your new HOME!
- Type:
- Single Family
- Sq.Ft.:
- n/a
- Status:
- NEW LISTING
- Beds:
- 2
- Lot size:
- 0.12 Acres
- Year built:
- 1921
- Baths:
- 1.00
- MLS#:
- 24020823
- Subdivision:
- Ingleside Add
ADDITIONAL INFORMATION
This all brick super clean home is not one to be missed. Perfect for first home, investment property or rental. Located on a corner lot in a well maintained area. All hardwood floors through out this spacious two bedroom with one full bath on the first floor. Kitchen has plenty of room for a table to eat in and a sunroom leading to back yard access. The basement area is partially above ground with walk-out and a bonus room which could be used as a bedroom or office. Plenty of storage areas. Large back yard leads to garage. Appliances in kitchen, washer and dryer stay with the house. Carpets recently removed from first floor, a quick sanding is all that is needed!
Open House:
Saturday, 4/27 5:00-7:00PM
- Type:
- Single Family
- Sq.Ft.:
- 2,850
- Status:
- NEW LISTING
- Beds:
- 4
- Lot size:
- 0.17 Acres
- Year built:
- 2010
- Baths:
- 3.00
- MLS#:
- 24020298
- Subdivision:
- 611 West Washington Consolidation
ADDITIONAL INFORMATION
Welcome to your Kirkwood dream home! This 4 bed, 3 bath house exudes warmth & character with a covered front porch, oversized detached garage & custom interior woodwork. Upon entry, you're greeted by an open floor plan, high ceilings & gleaming hardwood floors. The main level is ideal for entertaining with an open kitchen, living/dining area, bedroom/office, full bath, mudroom with washer/dryer & custom coat rack. Upstairs includes 2 large bedrooms with walk-in closets, full bath with double sinks, and large tub. The second floor balcony is perfect for enjoying a cup of coffee or 4th of July fireworks at Kirkwood Park. The partially finished lower level offers a spacious family room, fourth bedroom & full bath. Outside, the charm continues with beautiful flowers & a fully fenced back yard. Short walking distance to Downtown Kirkwood, Park/Community Center and schools. Don't miss your chance to experience this delightful Kirkwood home! Open House: Sat Apr 27, 12:00PM-2:00PM
$169,900
9942 Lanier Drive St Louis, MO 63136
- Type:
- Single Family
- Sq.Ft.:
- n/a
- Status:
- NEW LISTING
- Beds:
- 3
- Lot size:
- 0.17 Acres
- Year built:
- 1954
- Baths:
- 2.00
- MLS#:
- 24019725
- Subdivision:
- Hathaway Meadows 4
ADDITIONAL INFORMATION
Welcome Home!!!! Step into this beautifully renovated ranch styled home which features 3 bedrooms, 2 full bathrooms and a partially finished basement. EVERYTHING in this home is new, from the roof to the electrical & plumbing, to the hot water tank and furnace, even the doors in this home are new which will provide you with a sense of comfort.
- Type:
- Single Family
- Sq.Ft.:
- 2,042
- Status:
- NEW LISTING
- Beds:
- 3
- Lot size:
- 0.28 Acres
- Year built:
- 1971
- Baths:
- 3.00
- MLS#:
- 24017892
- Subdivision:
- Fawndale Add 1
ADDITIONAL INFORMATION
You will love coming home to this charming ranch on a quiet cul-de-sac! The large covered front porch welcomes you and your guests inside. Sit for a while in the living room or continue straight through to the kitchen and dining space. There’s plenty of space to relax and play in the spacious family room with a cozy wood burning fireplace. When the weather’s nice, head outside to the fenced-in backyard, perfect for summertime fun and barbecues on the deck. The primary bedroom suite offers extra space for a sitting area, an ensuite bath with dual sink vanity, and two closets so there’s space for all your clothes. Two additional bedrooms share the hall full bath. For even more space downstairs you’ll have a head start finishing the lower level to your taste—including a half bath. A convenient main floor laundry plus a two car garage make this one you won’t want to miss!
Open House:
Saturday, 4/27 5:00-7:00PM
- Type:
- Single Family
- Sq.Ft.:
- 1,690
- Status:
- NEW LISTING
- Beds:
- 3
- Lot size:
- 0.14 Acres
- Year built:
- 1919
- Baths:
- 3.00
- MLS#:
- 24017172
- Subdivision:
- A R Schollmeyers Resub Of Norths Forest
ADDITIONAL INFORMATION
You’ve just found a treasure chest of charm! From the curb you will admire well-manicured landscaping and an inviting covered porch. Stepping inside, you’re greeted by glowing hardwood floors, windows that flood the rooms with natural light, and exquisite millwork for that added touch of flair. The kitchen is a functional balance of beauty and convenience with granite countertops, custom cabinets, SS appliances, and a breakfast bar. Upstairs, the master suite offers a sanctuary complete with a spa-like bath, spacious closet, and the convenience of 2nd floor laundry! Two additional bedrooms, one with a cozy sitting room, and another full bath complete the 2nd floor. The basement offers awesome potential with a versatile rec room and storage space too! Soak up those summer rays on the party deck, or invite friends over for a BBQ in the fenced backyard! All this AND A 2 CAR GARAGE! Moments from shopping, dining, major highways, and schools! Stop looking & start packing, we can close FAST!

Listings courtesy of MARIS MLS as distributed by MLS GRID, based on information submitted to the MLS GRID as of {{last updated}}.. All data is obtained from various sources and may not have been verified by broker or MLS GRID. Supplied Open House Information is subject to change without notice. All information should be independently reviewed and verified for accuracy. Properties may or may not be listed by the office/agent presenting the information. The Digital Millennium Copyright Act of 1998, 17 U.S.C. § 512 (the “DMCA”) provides recourse for copyright owners who believe that material appearing on the Internet infringes their rights under U.S. copyright law. If you believe in good faith that any content or material made available in connection with our website or services infringes your copyright, you (or your agent) may send us a notice requesting that the content or material be removed, or access to it blocked. Notices must be sent in writing by email to DMCAnotice@MLSGrid.com. The DMCA requires that your notice of alleged copyright infringement include the following information: (1) description of the copyrighted work that is the subject of claimed infringement; (2) description of the alleged infringing content and information sufficient to permit us to locate the content; (3) contact information for you, including your address, telephone number and email address; (4) a statement by you that you have a good faith belief that the content in the manner complained of is not authorized by the copyright owner, or its agent, or by the operation of any law; (5) a statement by you, signed under penalty of perjury, that the information in the notification is accurate and that you have the authority to enforce the copyrights that are claimed to be infringed; and (6) a physical or electronic signature of the copyright owner or a person authorized to act on the copyright owner’s behalf. Failure to include all of the above information may result in the delay of the processing of your complaint.
Saint Louis Real Estate
The median home value in Saint Louis, MO is $189,900. This is higher than the county median home value of $184,100. The national median home value is $219,700. The average price of homes sold in Saint Louis, MO is $189,900. Approximately 53.79% of Saint Louis homes are owned, compared to 39.62% rented, while 6.59% are vacant. Saint Louis real estate listings include condos, townhomes, and single family homes for sale. Commercial properties are also available. If you see a property you’re interested in, contact a Saint Louis real estate agent to arrange a tour today!
Saint Louis, Missouri has a population of 29,897. Saint Louis is less family-centric than the surrounding county with 25.96% of the households containing married families with children. The county average for households married with children is 29.23%.
The median household income in Saint Louis, Missouri is $67,426. The median household income for the surrounding county is $62,931 compared to the national median of $57,652. The median age of people living in Saint Louis is 42.4 years.
Saint Louis Weather
The average high temperature in July is 88.5 degrees, with an average low temperature in January of 21.5 degrees. The average rainfall is approximately 42.3 inches per year, with 8.4 inches of snow per year.
