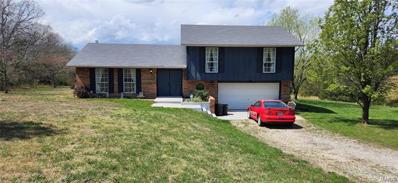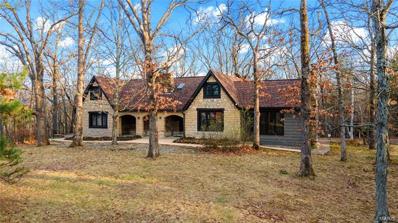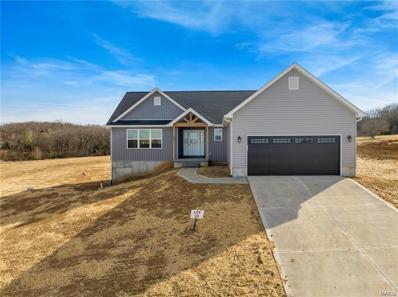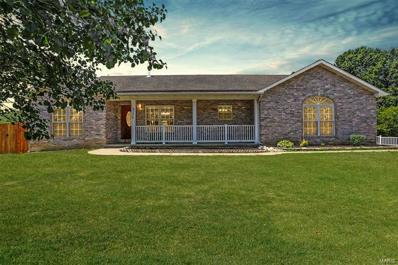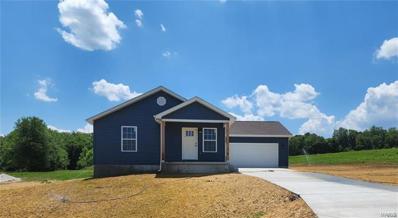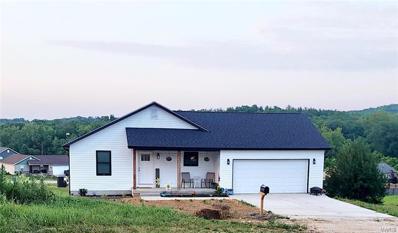Robertsville MO Homes for Sale
- Type:
- Single Family
- Sq.Ft.:
- 1,248
- Status:
- Active
- Beds:
- 3
- Lot size:
- 6 Acres
- Year built:
- 1987
- Baths:
- 2.00
- MLS#:
- 24021526
ADDITIONAL INFORMATION
Welcome to your secluded haven nestled in 6 serene acres countryside. This picturesque property boasts a charming brick and wood tri-level home, perfectly positioned within a gated entrance with a welcoming circle drive. The circle drive offers convenience and ample parking for guests. This tri-level layout that provides distinct living spaces for relaxation and entertainment. The main level features a cozy living area, kitchen and dining perfect for gathering with loved ones. Upstairs, you'll find the private sleeping quarters, including the spacious master suite complete with its own ensuite bathroom. Two additional bedrooms and a shared bathroom. Downstairs, the lower level presents utility room with laundry area, a two car garage with work area. Outside, the expansive acreage invites exploration and outdoor adventures, enjoy the peaceful ambiance from the comfort of your own deck. Don't miss your chance to own this slice of paradise where country living meets modern comfort.
$1,075,000
109 Lager Lane Robertsville, MO 63072
- Type:
- Single Family
- Sq.Ft.:
- 2,600
- Status:
- Active
- Beds:
- 3
- Lot size:
- 70 Acres
- Year built:
- 1930
- Baths:
- 2.00
- MLS#:
- 24011857
- Subdivision:
- Woods Vly
ADDITIONAL INFORMATION
70 acres comprised of 3 parcels. Home and 50 acres, 10 acres known as 175 Lager Lane, and 10 acres with frontage on Woods Road. Located just a few miles west of the St. Louis County line, in the Robertsville area, this 70-acre estate is a unique singular opportunity for you. The main residence was built circa 1930 and added onto about 20 years ago. 2 stone fireplaces, 2 kitchens, 3 bedrooms and 2 full baths, all in 2600 square feet. The 4000 square foot metal outbuilding was built for RV storage, with 6' concrete floor, two 14' overhead garage doors with openers, for easy drive through convenience. The 1300 square foot detached 4 car garage has electric and water, and a full second floor for even more storage. The old homestead has one standing structure. The lake is appx. 2-3 acres, and a smaller pond is closer to the home. The property is fronting both Willow Ford Road, and Woods Road. This property is a duplicate listing of 24011503.
- Type:
- Single Family
- Sq.Ft.:
- 3,091
- Status:
- Active
- Beds:
- 3
- Lot size:
- 0.51 Acres
- Year built:
- 2024
- Baths:
- 2.00
- MLS#:
- 24012346
- Subdivision:
- Calvey Brook Estates
ADDITIONAL INFORMATION
This home is built with so many upgrades and will be ready to close in 2 weeks. Outside upgrades include vertical siding, wired for cameras, soffit lights and outlets, black entry with doorbell and garage doors, along with a meter base that is ready for that detach building wiring. In the very open and spacious interior you have a ventless gas fireplace, under counter lighting, tiled walls in the hall bath and a tiled walk in shower in the master, and an integrated hallway night light for upgrades. Ac unit has been sized up to a 3 Ton unit. As a bonus you could have your very own vault room, under the porch has been partially prepped for that project. All of this is in this new 3bd, 2 ba home that offers main floor laundry and .51 of an acre lot. The walkout basement has an egress window and a bath rough in. A deck is available for an addt cost. $3k credit towards closing costs by using builders preferred lender. Other half acre lots/plans available. Sq ft/measurements are estimated.
- Type:
- Single Family
- Sq.Ft.:
- 4,247
- Status:
- Active
- Beds:
- 4
- Lot size:
- 4.35 Acres
- Year built:
- 2002
- Baths:
- 4.00
- MLS#:
- 24012345
- Subdivision:
- Mcconnell Manor 2
ADDITIONAL INFORMATION
Welcome to 9356 State Route 30! This stunning atrium ranch style home comes in over a whopping 4,000 sqft & sits on 4.35+/-acres and features a brand new roof! The practical open floorpan invites you in to admire the generously sized living area, featuring a plethora of natural light, vaulted ceilings, custom arched windows, and sparkling hardwood floors. The fully equipped kitchen is very spacious and boasts a center island breakfast bar and custom wood cabinetry. You’ll love returning to the private oasis of a master suite that overlooks the expansive backyard and has a personal deck & bay door, jetted tub, and walk-in closet. Additional bedrooms and a dedicated laundry room rounds out the ML. Lower level walk-out with additional living area including bedroom with walk-in closet, full bath, 2nd laundry area, concrete vault with steel door, rough-in lower-level kitchen with egress windows. Don’t miss out on this beautiful property!
- Type:
- Other
- Sq.Ft.:
- 1,958
- Status:
- Active
- Beds:
- 3
- Lot size:
- 0.51 Acres
- Baths:
- 2.00
- MLS#:
- 24003129
- Subdivision:
- Calvey Brook Estates
ADDITIONAL INFORMATION
Just 12 miles out of town you can build a beautiful new home in Phase II of Calvey Brook. Act now to pick your lot and your own finishes for siding, shingles, ceiling style, flooring, paint, lighting, appliances, and doors. Many options at no addt costs. This home offers an open kitchen, dining & living room, 3bd, 2 bath & main floor laundry. You will also have a full lower level w/bath rough in. This builder has built 50+ homes in the area and allows you to make selections unlike some of the less accommodating factory line builders. Chickens are welcomed on your .51 acre lot! Complete build time is approx 5 months from contract (weather & material pending) on a raw lot. Don't let your family miss out on this cost effective new construction home. Deck available for an addt cost. $3k credit towards closing costs if you use builders preferred lender. Other half acre lots and plans available. Sq ft is estimated. Some lots are under construction currently.
- Type:
- Other
- Sq.Ft.:
- 1,332
- Status:
- Active
- Beds:
- 3
- Lot size:
- 0.51 Acres
- Baths:
- 2.00
- MLS#:
- 22057481
- Subdivision:
- Calvey Brook Estates
ADDITIONAL INFORMATION
A beautiful spacious new home with high speed internet in Phase II of Calvey Brook just 12 miles outside of town can be yours. Act now to pick your own finishes ie. siding, shingles, ceiling style, flooring, paint, lighting, appliances, cabinets, & door styles. Many options at no addt costs. This home offers an open kitchen, dining & living room where you could choose to upgrade with a beautiful center island if you want. The laundry is on the main floor so you will also have a full lower level w/bath rough in that you could finish to your style/needs. This builder has built 50+ homes in the area and allows you to customize unlike some of the less accommodating builders. Complete build time is approx 5 months from contract (weather & material pending) on a raw lot. Don't let your family miss out on this cost effective new construction home. $3k credit towards closing costs if you use builders preferred lender. Other half acre lots and plans available. Sq ft/measurements are estimated.

Listings courtesy of MARIS MLS as distributed by MLS GRID, based on information submitted to the MLS GRID as of {{last updated}}.. All data is obtained from various sources and may not have been verified by broker or MLS GRID. Supplied Open House Information is subject to change without notice. All information should be independently reviewed and verified for accuracy. Properties may or may not be listed by the office/agent presenting the information. The Digital Millennium Copyright Act of 1998, 17 U.S.C. § 512 (the “DMCA”) provides recourse for copyright owners who believe that material appearing on the Internet infringes their rights under U.S. copyright law. If you believe in good faith that any content or material made available in connection with our website or services infringes your copyright, you (or your agent) may send us a notice requesting that the content or material be removed, or access to it blocked. Notices must be sent in writing by email to DMCAnotice@MLSGrid.com. The DMCA requires that your notice of alleged copyright infringement include the following information: (1) description of the copyrighted work that is the subject of claimed infringement; (2) description of the alleged infringing content and information sufficient to permit us to locate the content; (3) contact information for you, including your address, telephone number and email address; (4) a statement by you that you have a good faith belief that the content in the manner complained of is not authorized by the copyright owner, or its agent, or by the operation of any law; (5) a statement by you, signed under penalty of perjury, that the information in the notification is accurate and that you have the authority to enforce the copyrights that are claimed to be infringed; and (6) a physical or electronic signature of the copyright owner or a person authorized to act on the copyright owner’s behalf. Failure to include all of the above information may result in the delay of the processing of your complaint.
Robertsville Real Estate
The median home value in Robertsville, MO is $191,000. This is higher than the county median home value of $164,000. The national median home value is $219,700. The average price of homes sold in Robertsville, MO is $191,000. Approximately 67.59% of Robertsville homes are owned, compared to 15.9% rented, while 16.51% are vacant. Robertsville real estate listings include condos, townhomes, and single family homes for sale. Commercial properties are also available. If you see a property you’re interested in, contact a Robertsville real estate agent to arrange a tour today!
Robertsville, Missouri has a population of 2,839. Robertsville is less family-centric than the surrounding county with 28.06% of the households containing married families with children. The county average for households married with children is 32.28%.
The median household income in Robertsville, Missouri is $59,375. The median household income for the surrounding county is $53,849 compared to the national median of $57,652. The median age of people living in Robertsville is 50.7 years.
Robertsville Weather
The average high temperature in July is 90.5 degrees, with an average low temperature in January of 22.5 degrees. The average rainfall is approximately 43.3 inches per year, with 12.7 inches of snow per year.
