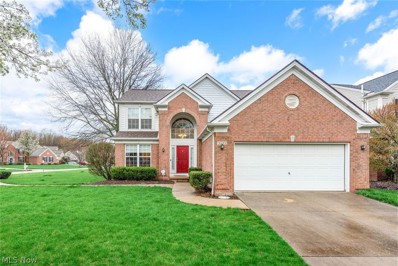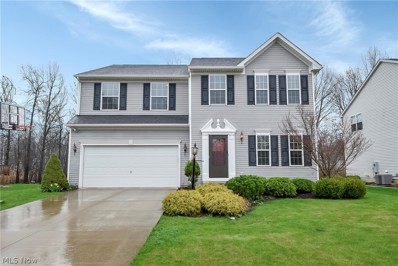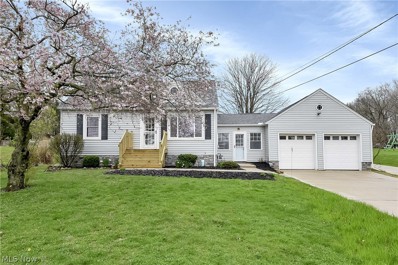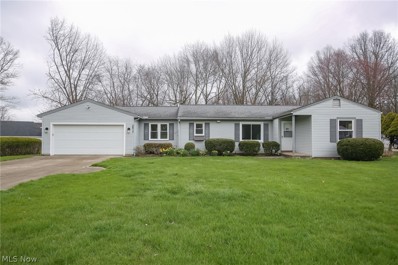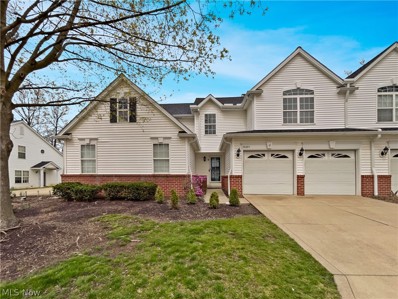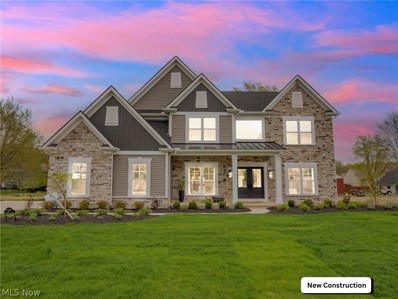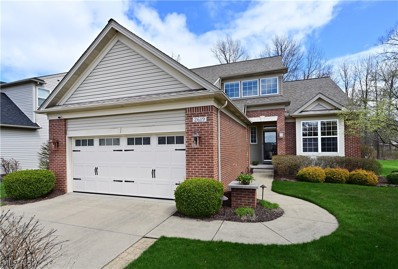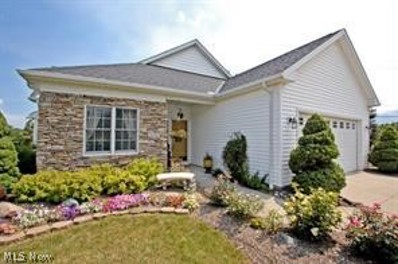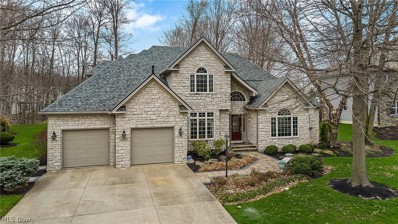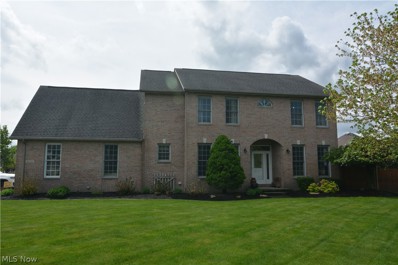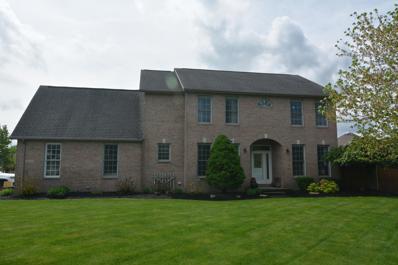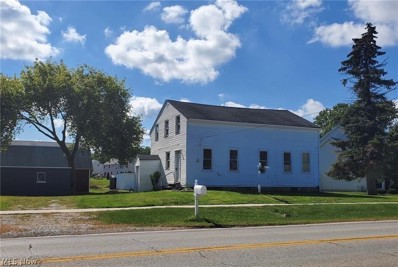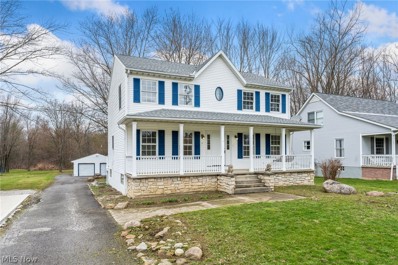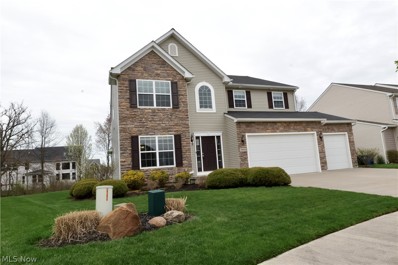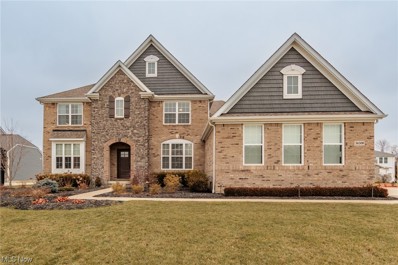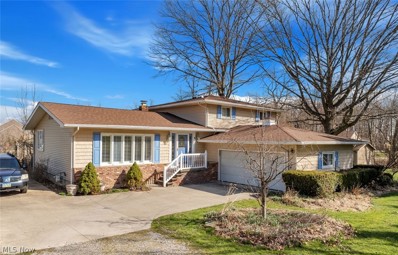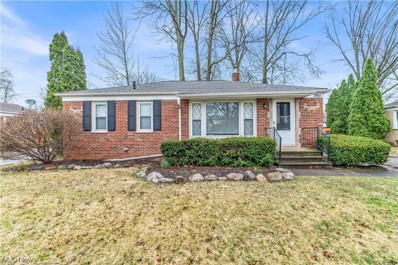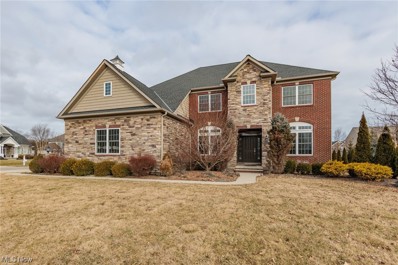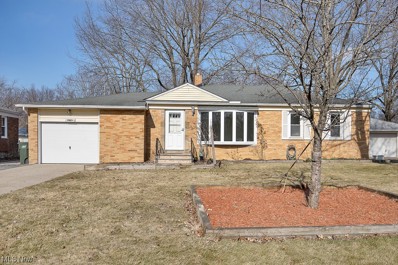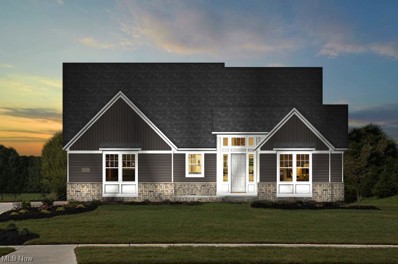Avon Real EstateThe median home value in Avon, OH is $402,500. This is higher than the county median home value of $140,300. The national median home value is $219,700. The average price of homes sold in Avon, OH is $402,500. Approximately 79.2% of Avon homes are owned, compared to 18.13% rented, while 2.67% are vacant. Avon real estate listings include condos, townhomes, and single family homes for sale. Commercial properties are also available. If you see a property you’re interested in, contact a Avon real estate agent to arrange a tour today! Avon, Ohio has a population of 22,538. Avon is more family-centric than the surrounding county with 42.83% of the households containing married families with children. The county average for households married with children is 27.24%. The median household income in Avon, Ohio is $92,883. The median household income for the surrounding county is $54,987 compared to the national median of $57,652. The median age of people living in Avon is 40.1 years. Avon WeatherThe average high temperature in July is 84.9 degrees, with an average low temperature in January of 21 degrees. The average rainfall is approximately 38.4 inches per year, with 43.1 inches of snow per year. Nearby Homes for Sale |
