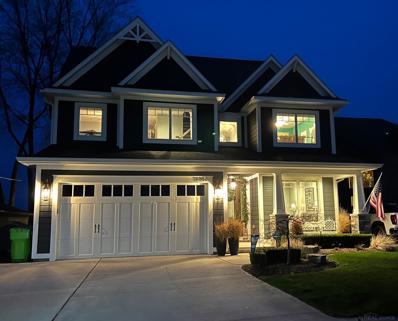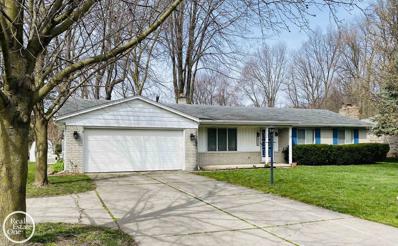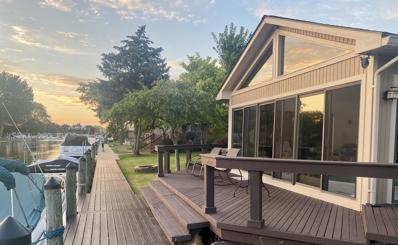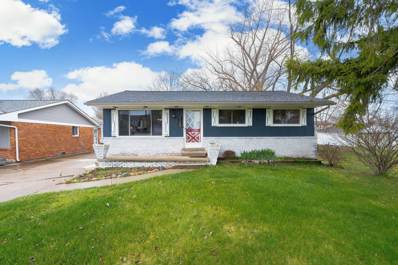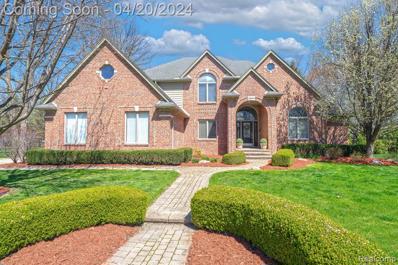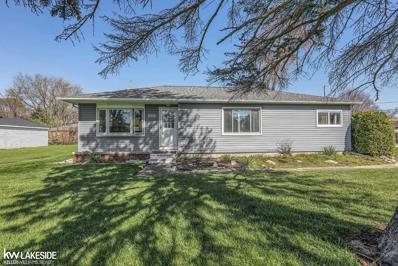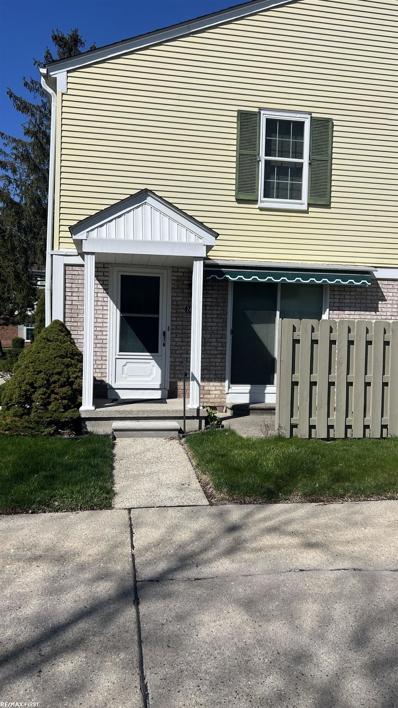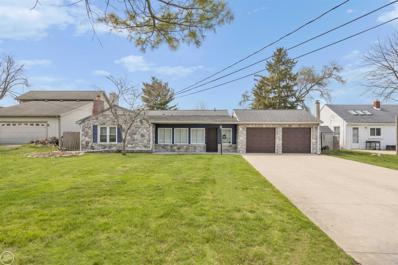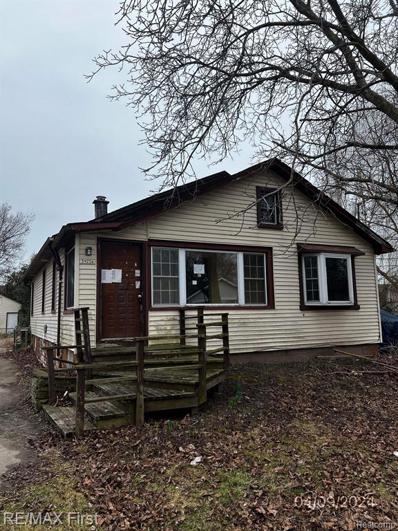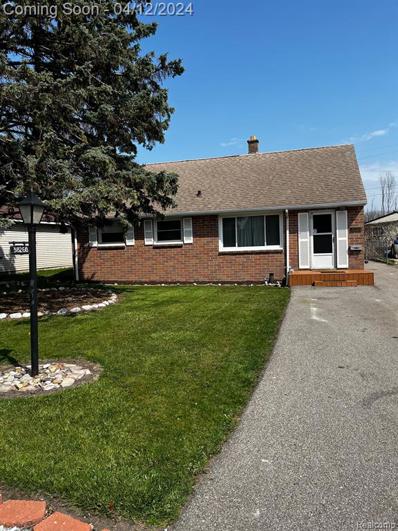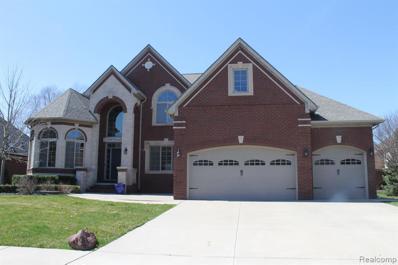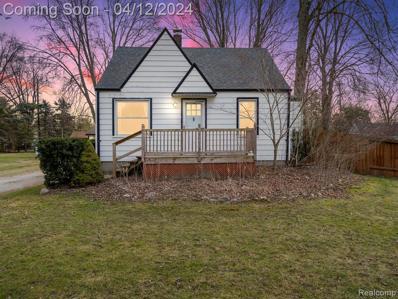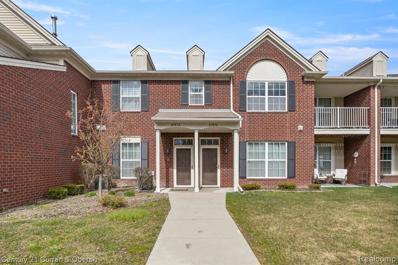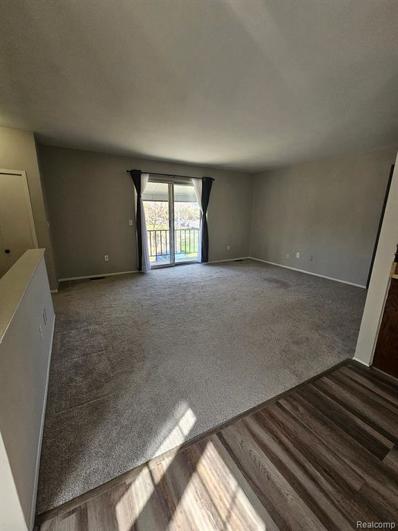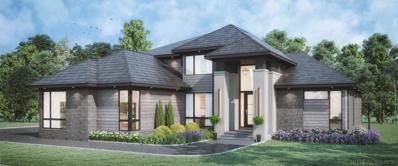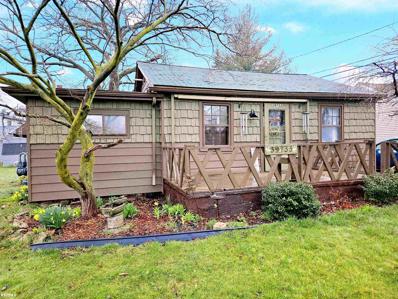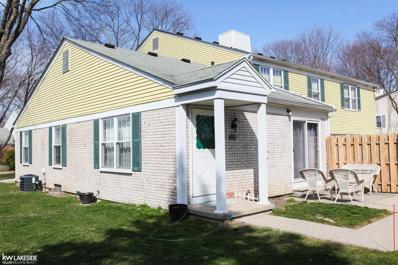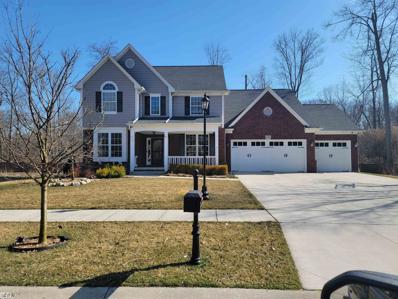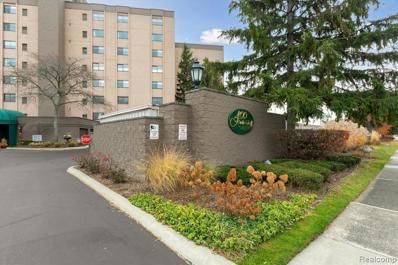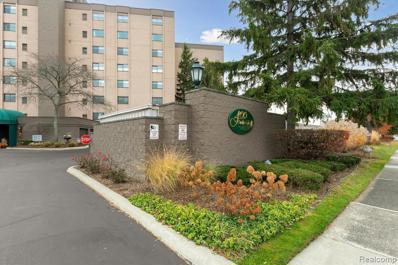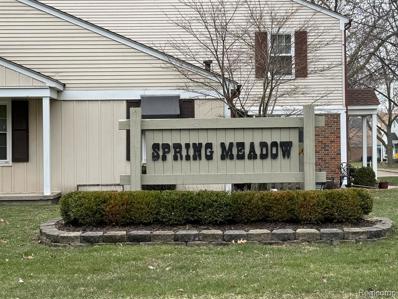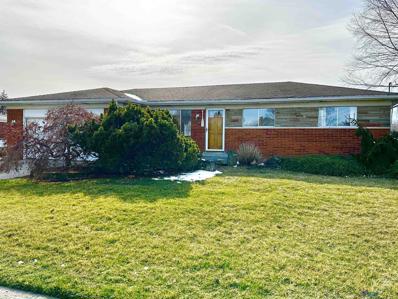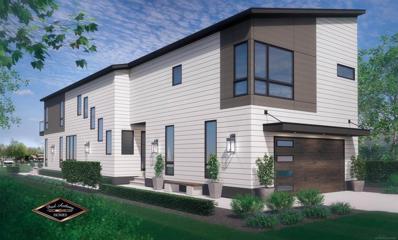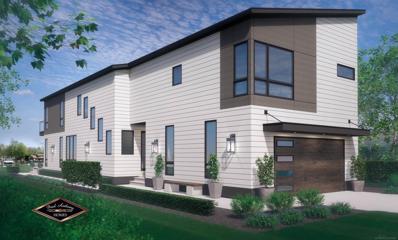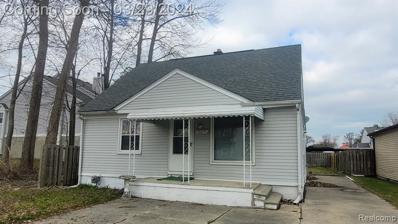Harrison Township Real EstateThe median home value in Harrison Township, MI is $495,000. This is higher than the county median home value of $176,700. The national median home value is $219,700. The average price of homes sold in Harrison Township, MI is $495,000. Approximately 63.53% of Harrison Township homes are owned, compared to 28.42% rented, while 8.06% are vacant. Harrison Township real estate listings include condos, townhomes, and single family homes for sale. Commercial properties are also available. If you see a property you’re interested in, contact a Harrison Township real estate agent to arrange a tour today! Harrison Township, Michigan has a population of 24,940. Harrison Township is less family-centric than the surrounding county with 21.75% of the households containing married families with children. The county average for households married with children is 29.85%. The median household income in Harrison Township, Michigan is $58,416. The median household income for the surrounding county is $58,175 compared to the national median of $57,652. The median age of people living in Harrison Township is 45.6 years. Harrison Township WeatherThe average high temperature in July is 81.3 degrees, with an average low temperature in January of 17.5 degrees. The average rainfall is approximately 33.4 inches per year, with 32 inches of snow per year. Nearby Homes for Sale |
