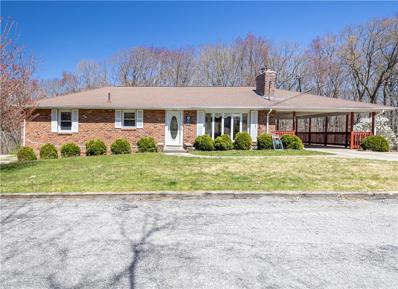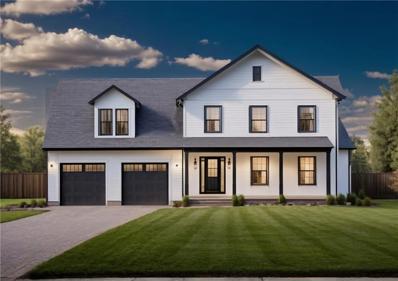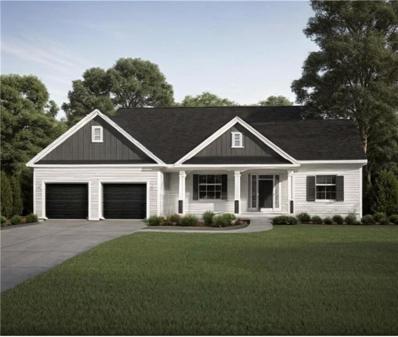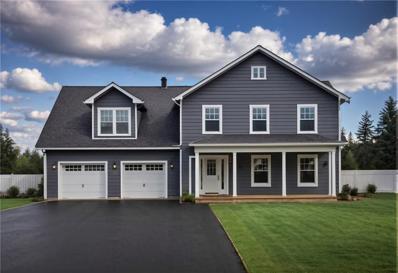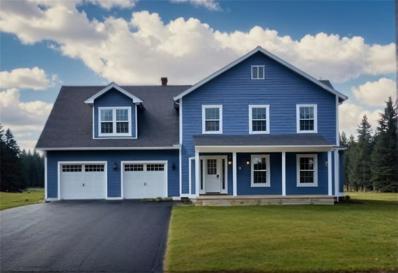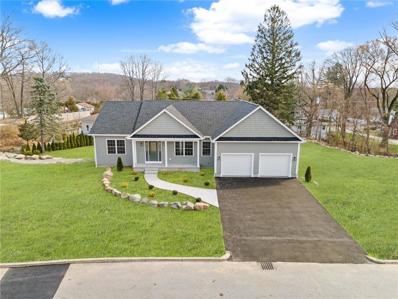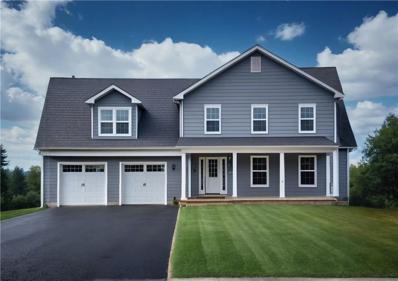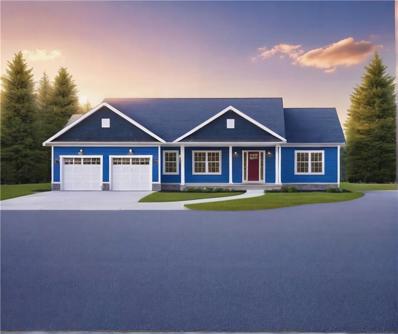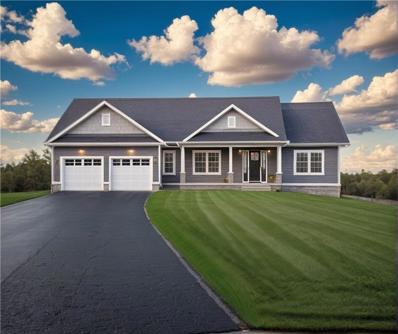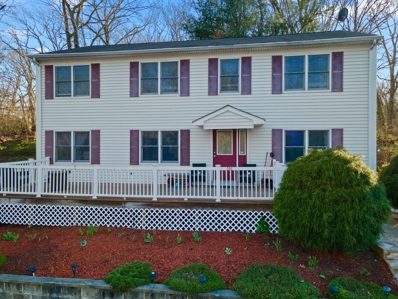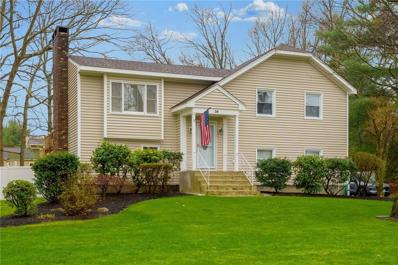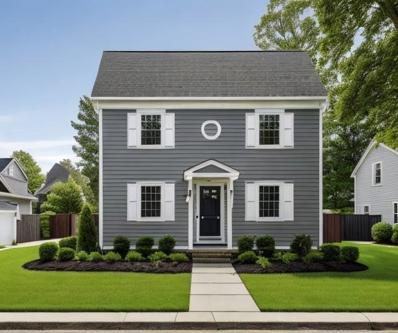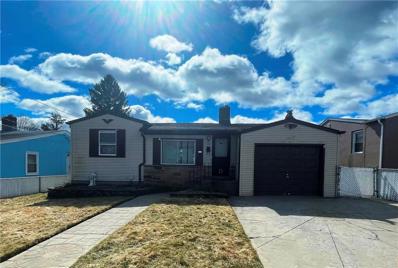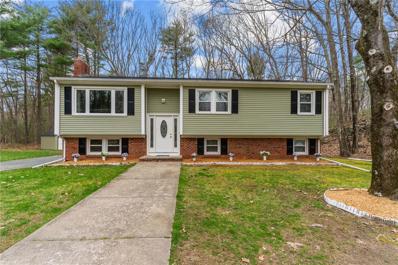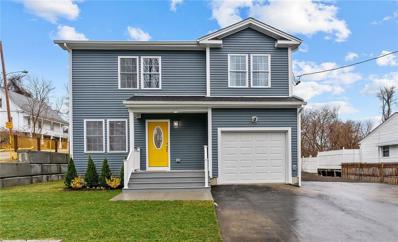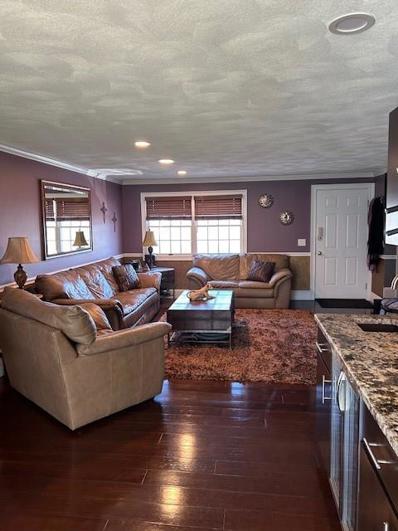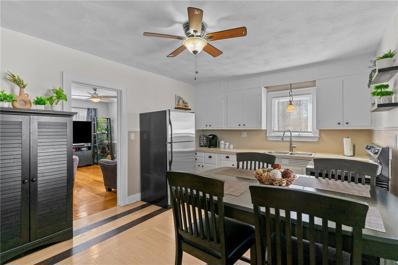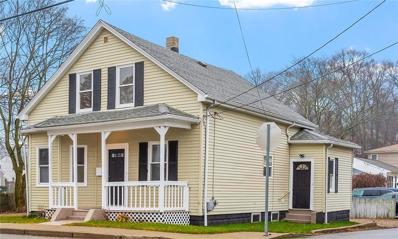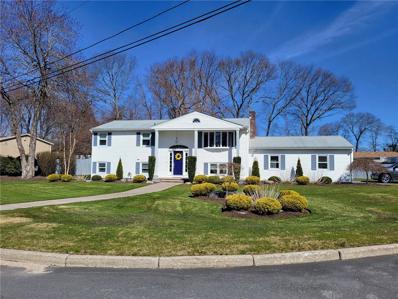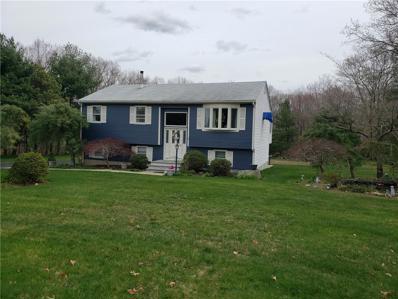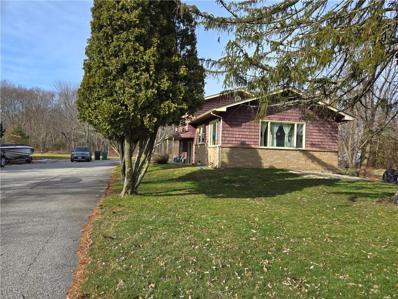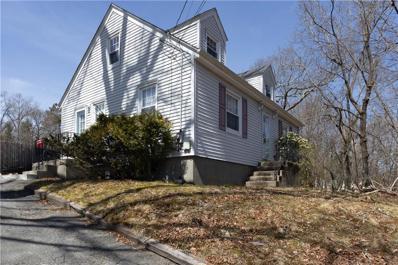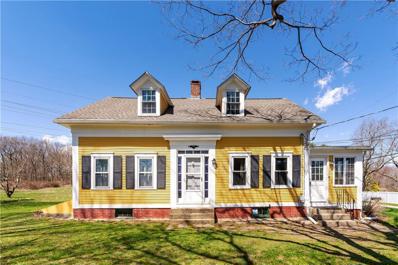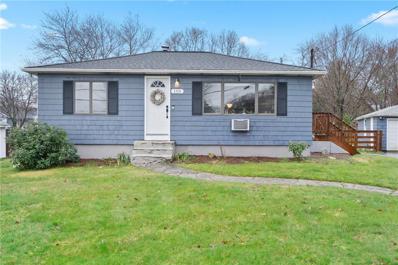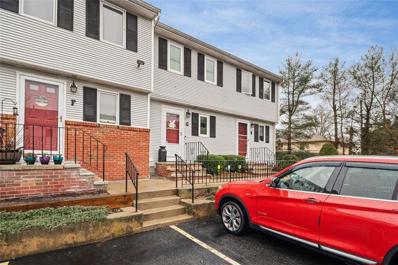Johnston RI Homes for Sale
- Type:
- Single Family
- Sq.Ft.:
- 2,444
- Status:
- NEW LISTING
- Beds:
- 2
- Lot size:
- 1.68 Acres
- Year built:
- 1968
- Baths:
- 2.00
- MLS#:
- 1357271
ADDITIONAL INFORMATION
Welcome to this one owner brick ranch with 1.68 acres of land. The home resides at the end of a dead-end road with two kitchens, 2 bedrooms, 2 bathrooms, large 4 car detached garage with 14' doors. The lower level has been finished setup perfect for entertaining or in-law option. Quiet setting with easy access to the highway and all amenities.
$725,000
1 Pico Circle Johnston, RI 02919
- Type:
- Single Family
- Sq.Ft.:
- 2,000
- Status:
- NEW LISTING
- Beds:
- 3
- Lot size:
- 0.5 Acres
- Year built:
- 2024
- Baths:
- 3.00
- MLS#:
- 1357588
- Subdivision:
- Cherry Blossom Estates
ADDITIONAL INFORMATION
Luxury living on Pico Circle at Cherry Blossom Estates. Colonial-style homes with open-concept living. Enjoy your primary ensuite on the upper level with 2 additional bedrooms all with spacious closets. Optional choice of using your bonus area as a home office, gym, or however it fits your lifestyle. Make this home personal with choices of your finishes or colors. Are you ready to get the keys to your home on Pico Circle? Please note that the builder reserves the right to make changes before executing sales contracts. Upgrades are an additional cost and are due upfront. PHOTOS ARE FROM A PREVIOUS BUILD AND USED AS AN EXAMPLE OF THE BUILDERS' WORK. ARTIST RENDERINGS are an example of the layout. Furnishings or finishes are not included. ***Set GPS to 33 Abatecola Way, Johnston, RI plat is right. ** TO ENTRANCE: Follow Abatecola Way around the corner to Granite St Main entrance is off Genoa Ave (first right off of Granite St) FOLLOW THE SIGNS
$750,000
4 Pico Circle Johnston, RI 02919
- Type:
- Single Family
- Sq.Ft.:
- 2,196
- Status:
- NEW LISTING
- Beds:
- 3
- Lot size:
- 1.17 Acres
- Year built:
- 2024
- Baths:
- 3.00
- MLS#:
- 1357458
- Subdivision:
- Johnston
ADDITIONAL INFORMATION
Presenting Pico Circle at Cherry Blossom Estates. This executive-style ranch home offers an open-concept living area. Leaving a perfect ambiance for entertaining. Your primary ensuite is privately located on one side of the home while 2 spacious bedrooms are on the other with a shared bathroom. No taking your laundry down to the basement. Your laundry room is located on the main level along with a half bathroom for your guest convenience. Builder is offering choices of colors and finishes if not already chosen by the builder. Are you ready to get your keys at Pico Circle? Please note that the builder reserves the right to make changes before executing sales contracts. Upgrades are an additional cost and are due upfront. PHOTOS ARE FROM A PREVIOUS BUILD AND USED AS AN EXAMPLE OF THE BUILDERS' WORK. ARTIST RENDERINGS are an example of the layout. Furnishings or finishes are not included. ***Set GPS to 33 Abatecola Way, Johnston, RI plat is right. ** TO ENTRANCE: Follow Abatecola Way around the corner to Granite St Main entrance is off Genoa Ave (first right off of Granite St) FOLLOW THE SIGNS.
$725,000
7 Pico Circle Johnston, RI 02919
- Type:
- Single Family
- Sq.Ft.:
- 2,000
- Status:
- NEW LISTING
- Beds:
- 3
- Lot size:
- 0.46 Acres
- Year built:
- 2024
- Baths:
- 2.00
- MLS#:
- 1357598
- Subdivision:
- Cherry Blossom Estates
ADDITIONAL INFORMATION
Luxury living on Pico Circle at Cherry Blossom Estates. Colonial-style homes with open-concept living. Enjoy your primary ensuite on the upper level with 2 additional bedrooms all with spacious closets. Optional choice of using your bonus area as a home office, gym, or however it fits your lifestyle. Make this home personal with choices of your finishes or colors. Are you ready to get the keys to your home on Pico Circle? Please note that the builder reserves the right to make changes before executing sales contracts. Upgrades are an additional cost and are due upfront. PHOTOS ARE FROM A PREVIOUS BUILD AND USED AS AN EXAMPLE OF THE BUILDERS' WORK. ARTIST RENDERINGS are an example of the layout. Furnishings or finishes are not included. ***Set GPS to 33 Abatecola Way, Johnston, RI plat is right. ** TO ENTRANCE: Follow Abatecola Way around the corner to Granite St Main entrance is off Genoa Ave (first right off of Granite St) FOLLOW THE SIGNS
$725,000
2 Pico Circle Johnston, RI 02919
- Type:
- Single Family
- Sq.Ft.:
- 2,000
- Status:
- NEW LISTING
- Beds:
- 3
- Lot size:
- 0.47 Acres
- Year built:
- 2024
- Baths:
- 3.00
- MLS#:
- 1357593
- Subdivision:
- Cherry Blossom Estates
ADDITIONAL INFORMATION
Are you ready to get the keys to your home on Pico Circle? Luxury living on Pico Circle at Cherry Blossom Estates. Colonial-style homes with open-concept living. Enjoy your primary ensuite on the upper level with 2 additional bedrooms all with spacious closets. Optional choice of using your bonus area as a home office, gym, or however it fits your lifestyle. Make this home personal with choices of your finishes or colors. Please note that the builder reserves the right to make changes before executing sales contracts. Upgrades are an additional cost and are due upfront. PHOTOS ARE FROM A PREVIOUS BUILD AND USED AS AN EXAMPLE OF THE BUILDERS' WORK. ARTIST RENDERINGS are an example of the layout. Furnishings or finishes are not included. ***Set GPS to 33 Abatecola Way, Johnston, RI plat is right. ** TO ENTRANCE: Follow Abatecola Way around the corner to Granite St Main entrance is off Genoa Ave (first right off of Granite St) FOLLOW THE SIGNS
$750,000
3 Pico Circle Johnston, RI 02919
- Type:
- Single Family
- Sq.Ft.:
- 2,000
- Status:
- NEW LISTING
- Beds:
- 3
- Lot size:
- 0.48 Acres
- Year built:
- 2024
- Baths:
- 2.00
- MLS#:
- 1357601
- Subdivision:
- Cherry Blossom Estates
ADDITIONAL INFORMATION
Presenting Pico Circle at Cherry Blossom Estates. This executive-style ranch home offers an open-concept living area. Leaving a perfect ambiance for entertaining. Your primary ensuite is privately located on one side of the home while 2 spacious bedrooms are on the other with a shared bathroom. No taking your laundry down to the basement. Your laundry room is located on the main level. Builder is offering choices of colors and finishes if not already chosen by the builder. Are you ready to get your keys at Pico Circle? Please note that the builder reserves the right to make changes before executing sales contracts. Upgrades are an additional cost and are due upfront. PHOTOS ARE FROM A PREVIOUS BUILD AND USED AS AN EXAMPLE OF THE BUILDERS' WORK. ARTIST RENDERINGS are an example of the layout. Furnishings or finishes are not included. ***Set GPS to 33 Abatecola Way, Johnston, RI plat is right. ** TO ENTRANCE: Follow Abatecola Way around the corner to Granite St Main entrance is off Genoa Ave (first right off of Granite St) FOLLOW THE SIGNS.
$725,000
8 Pico Circle Johnston, RI 02919
- Type:
- Single Family
- Sq.Ft.:
- 2,000
- Status:
- NEW LISTING
- Beds:
- 3
- Lot size:
- 0.5 Acres
- Year built:
- 2024
- Baths:
- 3.00
- MLS#:
- 1357600
- Subdivision:
- Cherry Blossom Estates
ADDITIONAL INFORMATION
Luxury living on Pico Circle at Cherry Blossom Estates. Colonial-style homes with open-concept living. Enjoy your primary ensuite on the upper level with 2 additional bedrooms all with spacious closets. Optional choice of using your bonus area as a home office, gym, or however it fits your lifestyle. Make this home personal with choices of your finishes or colors. Are you ready to get the keys to your home on Pico Circle? Please note that the builder reserves the right to make changes before executing sales contracts. Upgrades are an additional cost and are due upfront. PHOTOS ARE FROM A PREVIOUS BUILD AND USED AS AN EXAMPLE OF THE BUILDERS' WORK. ARTIST RENDERINGS are an example of the layout. Furnishings or finishes are not included. ***Set GPS to 33 Abatecola Way, Johnston, RI plat is right. ** TO ENTRANCE: Follow Abatecola Way around the corner to Granite St Main entrance is off Genoa Ave (first right off of Granite St) FOLLOW THE SIGNS
$750,000
6 Pico Circle Johnston, RI 02919
- Type:
- Single Family
- Sq.Ft.:
- 2,000
- Status:
- NEW LISTING
- Beds:
- 3
- Lot size:
- 0.49 Acres
- Year built:
- 2024
- Baths:
- 2.00
- MLS#:
- 1357606
- Subdivision:
- Cherry Blossom Estates
ADDITIONAL INFORMATION
Presenting Pico Circle at Cherry Blossom Estates. This executive-style ranch home offers an open-concept living area. Leaving a perfect ambiance for entertaining. Your primary ensuite is privately located on one side of the home while 2 spacious bedrooms are on the other with a shared bathroom. No taking your laundry down to the basement. Your laundry room is located on the main level along with a half bathroom for your guest convenience. Builder is offering choices of colors and finishes if not already chosen by the builder. Are you ready to get your keys at Pico Circle? Please note that the builder reserves the right to make changes before executing sales contracts. Upgrades are an additional cost and are due upfront. PHOTOS ARE FROM A PREVIOUS BUILD AND USED AS AN EXAMPLE OF THE BUILDERS' WORK. ARTIST RENDERINGS are an example of the layout. Furnishings or finishes are not included. ***Set GPS to 33 Abatecola Way, Johnston, RI plat is right. ** TO ENTRANCE: Follow Abatecola Way around the corner to Granite St Main entrance is off Genoa Ave (first right off of Granite St) FOLLOW THE SIGNS.
$750,000
5 Pico Circle Johnston, RI 02919
- Type:
- Single Family
- Sq.Ft.:
- 2,000
- Status:
- NEW LISTING
- Beds:
- 3
- Lot size:
- 0.51 Acres
- Year built:
- 2024
- Baths:
- 3.00
- MLS#:
- 1357604
- Subdivision:
- Cherry Blossom Estates
ADDITIONAL INFORMATION
Are you ready to get the keys for Pico Circle at Cherry Blossom Estates? This executive-style ranch home offers an open-concept living area. Leaving a perfect ambiance for entertaining. Your primary ensuite is privately located on one side of the home while 2 spacious bedrooms are on the other with a shared bathroom. No taking your laundry down to the basement. Your laundry room is located on the main level along with a half bathroom for your guest convenience. Builder is offering choices of colors and finishes if not already chosen by the builder. Are you ready to get your keys at Pico Circle? Please note that the builder reserves the right to make changes before executing sales contracts. Upgrades are an additional cost and are due upfront. PHOTOS ARE FROM A PREVIOUS BUILD AND USED AS AN EXAMPLE OF THE BUILDERS' WORK. ARTIST RENDERINGS are an example of the layout. Furnishings or finishes are not included. ***Set GPS to 33 Abatecola Way, Johnston, RI plat is right. ** TO ENTRANCE: Follow Abatecola Way around the corner to Granite St Main entrance is off Genoa Ave (first right off of Granite St) FOLLOW THE SIGNS.
- Type:
- Single Family
- Sq.Ft.:
- 2,288
- Status:
- NEW LISTING
- Beds:
- 5
- Lot size:
- 0.26 Acres
- Year built:
- 1941
- Baths:
- 2.00
- MLS#:
- 73228092
ADDITIONAL INFORMATION
Spacious 5 bed Colonial with partially finished walkout basement. Home features open space and large dining area and extraspace for living area. Beautiful hardwoods. First floor has a bedroom that can be used for office space also. Second floor has 4bedrooms and lots of closet space! Home also has cental air, vinyl siding and ample parking for four cars! Lower level is partiallyfinished with endless possibilities! Subject to seller finding suitable housing.
- Type:
- Single Family
- Sq.Ft.:
- 1,709
- Status:
- NEW LISTING
- Beds:
- 3
- Lot size:
- 0.49 Acres
- Year built:
- 1989
- Baths:
- 2.00
- MLS#:
- 1357329
- Subdivision:
- Clearview Estates
ADDITIONAL INFORMATION
Sitting on just under a half acre fenced in yard, this raised ranch in clearview estates offers 3 beds , 2 baths and a 1 car garage. Underground sprinklers, large deck for entertaining and Shed for storage. Updates include both Bathrooms, new recessed lighting, new front door and new slider in the basement. New ductless central air.
$499,000
12 Arcadia Avenue Johnston, RI 02919
- Type:
- Single Family
- Sq.Ft.:
- 1,440
- Status:
- NEW LISTING
- Beds:
- 3
- Lot size:
- 0.1 Acres
- Year built:
- 2024
- Baths:
- 2.00
- MLS#:
- 1357330
ADDITIONAL INFORMATION
Enjoy this newly constructed 3 bedroom, 1.5 bathroom colonial style home in the heart of Johnston. This home offers an open living space on the lower level having a half bath for convenience with access to the yard from your dining area. You will find 3 bedrooms and a full bathroom with plenty of closet space in the 2nd level living area. Located on a dead street with plenty of parking for your guests. Home comes with a 1 year builder warranty. This home is currently under construction with an expected completion date in May/June. Photos are artist-renderings to give an idea of the layout. Furniture and decor are not included. *** Set GPS to 5 Arcadia Ave, Johnston, RI for directions lot is next door to it. Located on a dead-end street.
- Type:
- Single Family
- Sq.Ft.:
- 1,121
- Status:
- NEW LISTING
- Beds:
- 3
- Lot size:
- 0.11 Acres
- Year built:
- 1947
- Baths:
- 1.00
- MLS#:
- 1357035
- Subdivision:
- Winsor Hill
ADDITIONAL INFORMATION
Estate Sale - 2-3 BR ranch w/. garage & private yard. Great opportunity - sold AS-IS.
$490,000
133 Brown Avenue Johnston, RI 02919
- Type:
- Single Family
- Sq.Ft.:
- 2,248
- Status:
- NEW LISTING
- Beds:
- 4
- Lot size:
- 0.95 Acres
- Year built:
- 1972
- Baths:
- 2.00
- MLS#:
- 1357158
ADDITIONAL INFORMATION
Welcome to this updated raised ranch home with an in-law suite on the lower level. Situated on nearly an acre of land, this property combines convenience with tranquility. Entering the house, you're greeted by a spacious living area on the upper level, featuring three bedrooms and a full bathroom. Adjacent to the kitchen, glass doors lead to a covered porch, offering a peaceful retreat to enjoy morning coffee or evening gatherings while overlooking the expansive backyard.The lower level of the home offers additional living space with a separate entrance. Here you'll find a cozy bedroom, a full bathroom, full kitchen and a comfortable living area. Conveniently located near major highways, shops, and hiking trails, this home offers easy access to amenities while still providing a peaceful retreat from the hustle and bustle of daily life. Subject to sellers finding suitable housing.
- Type:
- Single Family
- Sq.Ft.:
- 1,460
- Status:
- NEW LISTING
- Beds:
- 3
- Lot size:
- 0.14 Acres
- Year built:
- 2023
- Baths:
- 3.00
- MLS#:
- 1357208
ADDITIONAL INFORMATION
Welcome home to this gorgeous new construction 3 bed, 2 1/2 bath Colonial!! Front porch, open concept 1st floor living, dining area with slider to rear deck and large backyard, eat in kitchen with island, quartz counters, stainless appliances, 1/2 bath and laundry on 1st level, 2nd floor offers master suite with cathedral ceilings, double closets, master bath with walk in tiled shower, 2 additional bedrooms and full bath.
- Type:
- Condo
- Sq.Ft.:
- 1,680
- Status:
- NEW LISTING
- Beds:
- 2
- Year built:
- 1985
- Baths:
- 2.00
- MLS#:
- 1356962
ADDITIONAL INFORMATION
A beautiful upgraded two bedroom Condo, tastefully renovated. The kitchen boost sleek dark cabinetry, gorgeous granite counters, complemented with exquisite tile, and stainless steel appliances. There are gleaming hardwood floors throughout the entire condo. The dinning room is equipped with a sliding door to the deck and a built in wet bar. This Unit has three levels with attached garage on the lowest level. The complex is in close proximity to shopping, highway, schools and an abundance of restaurants. Truely a must see!
- Type:
- Single Family
- Sq.Ft.:
- 888
- Status:
- Active
- Beds:
- 3
- Lot size:
- 0.28 Acres
- Year built:
- 1962
- Baths:
- 1.00
- MLS#:
- 1356810
ADDITIONAL INFORMATION
Welcome to this charming single story three bedroom, one bath home! Step inside to discover an inviting eat-in kitchen adorned with stainless steel appliances and gleaming hardwood floors that extend throughout. Just off the kitchen is the sun filled living room with expansive oversized windows, creating a warm and welcoming ambiance. The updated bathroom boasts a full sized tub, ceramic tile accents, and a sleek modern vanity, offering both style and functionality. Outside, enjoy the quarter of an acre lot, perfect for your summer gatherings. The shed, equipped with power, offers versatile options for storage or crafting in your own private workshop. The spacious, dry basement features a laundry area and ample storage space. Nestled in an ideal location just off Greenville Avenue, this home offers easy access to I-295, ensuring seamless travel, while also being conveniently close to local shops and dining destinations. For added peace of mind, rest assured knowing that this home has a generator hookup in place, ready to keep you comfortable even during unexpected power outages. Come experience the warmth and comfort of this inviting property...your new home awaits! HIGHEST & BEST DUE TUESDAY AT 12PM NOON.
- Type:
- Single Family
- Sq.Ft.:
- 1,505
- Status:
- Active
- Beds:
- 3
- Lot size:
- 0.11 Acres
- Year built:
- 1921
- Baths:
- 2.00
- MLS#:
- 1356544
- Subdivision:
- George Waterman
ADDITIONAL INFORMATION
Welcome home! This delightful turn-key home nestled in a highly sought after neighborhood is exactly what you have been looking for! Lovingly maintained with updates throughout including two tastefully remodeled full bathrooms, gorgeous refinished hardwood flooring, a chef's kitchen, and 3 large bedrooms with a potential for a fourth bedroom make this house stand out. The interior is warm and inviting, offering multiple areas of living spaces all drenched in natural light. The newly revamped eat-in-kitchen is bright, cheery, and spacious- perfect for the entertainer or just today's modern day living. The option for a master bedroom on the first floor, laundry on the main level, and newly updated electric all make this home stand out! Sitting on a corner lot the large fully fenced yard and attached deck are fabulous for entertaining- and perfect for those summer New England nights. This home checks all of the boxes, don't miss out!
$549,900
18 Quaker Road Johnston, RI 02919
- Type:
- Single Family
- Sq.Ft.:
- 1,984
- Status:
- Active
- Beds:
- 3
- Lot size:
- 0.43 Acres
- Year built:
- 1978
- Baths:
- 3.00
- MLS#:
- 1356040
- Subdivision:
- Greenville/Smithfield line
ADDITIONAL INFORMATION
New to the market! Pride of ownership shows in this impeccable one owner home. The main level features 3 bedrooms including the primary bed with full updated bath, living room with hardwood floors, full bath, kitchen/dining has stainless appliances with sliders to pretty 3 season room overlooking the inground pool and sliders leading to the back deck. The lower level is nicely finished with possible 4th bed/office, family room with fireplace, laundry room, beautiful bath w/walk in shower and still plenty of storage space with walk out to the spacious back yard, inground pool and shed. The oversized heated 2 car garage has additional storage space and exit to the back yard. Located in the Greenville area bordering Smithfield, Scituate and many awesome conveniences.
$599,900
22 Camelot Circle Johnston, RI 02919
- Type:
- Single Family
- Sq.Ft.:
- 2,072
- Status:
- Active
- Beds:
- 3
- Lot size:
- 1.03 Acres
- Year built:
- 1986
- Baths:
- 2.00
- MLS#:
- 1354603
- Subdivision:
- Bishop Hill
ADDITIONAL INFORMATION
Bright, spacious, open concept 3 bedroom, 1.5 baths, with bonus sunroom & finished basement. . Meticulously maintained and updated with granite countertops, SS Appliances, updated bathrooms, hardwoods and ceramic floors. Enjoy your morning coffee at the private patio or a night cap by the Koi pond. Perfectly cleared lot is just over an acre and beautifully landscaped with sprinkler system. It's all done and waiting for you to move right in.
- Type:
- Single Family
- Sq.Ft.:
- 1,820
- Status:
- Active
- Beds:
- 3
- Lot size:
- 2.2 Acres
- Year built:
- 1960
- Baths:
- 2.00
- MLS#:
- 1356227
- Subdivision:
- Western
ADDITIONAL INFORMATION
What an opportunity! Do you own a business that would benefit from high traffic count? Do you have commercial vehicle's that need a place to park? Do you want to cut your commute from work to home? Would you like to build a home or two? Would you like a large garage? This parcel has a tri level home on .3 acres newer roof, oil furnace, hot water heater and oil tank. Needs cosmetics! Then a separate lot next door of 1.9 acres. The location is about 2.2 miles away from Rt295 and the new Amazon distribution center and a cross the street from a Dunkin.
- Type:
- Single Family
- Sq.Ft.:
- 1,229
- Status:
- Active
- Beds:
- 3
- Lot size:
- 0.25 Acres
- Year built:
- 1952
- Baths:
- 1.00
- MLS#:
- 1355802
ADDITIONAL INFORMATION
Welcome to a private, peaceful property in the heart of Johnston. This home offers you an opportunity to use your creative skills to make this lovely Cape your own. Located off George Waterman Rd. and tucked away from the traffic on a quiet dead end street, this home features hardwoods flooring. The first level has a spacious kitchen, living room, dining room, full bath and the main bedroom. The second level features 2 bedrooms. There and the basement offer plenty of storage space. Add to this, the furnace, hot water heater, windows, siding and roof have been replaced in the past 4 to 8 years. The big ticket items have been done. This home is conveniently located close to restaurants, shopping and has easy access to highways. Whether you are seeking a tranquil place to call home, looking to enjoy the local restaurants or in need of a home a short 15 minutes commute to Providence, this home is here ready for you. An additional benefit - Johnston has a 10 percent homestead exemption if the home is your primary residence.
$359,900
34 Taylor Road Johnston, RI 02919
- Type:
- Single Family
- Sq.Ft.:
- 1,485
- Status:
- Active
- Beds:
- 3
- Lot size:
- 4.34 Acres
- Year built:
- 1853
- Baths:
- 2.00
- MLS#:
- 1356172
- Subdivision:
- Simonsville
ADDITIONAL INFORMATION
Check out this spacious, well kept Farmhouse Cape. Located 2 minutes from RT295 and 10 minutes to providence. Featuring a 4 ACRE lot, 3 big bedrooms, and 2 full Bathrooms and ton of storage...there's nothing like this at this price point. Kitchen and baths could use cosmetic updating but are clean and in good shape. With shiny hardwood floors, Fresh Interior paint, a brand new single layer architectural roof, and a brand new septic on it's way... this home is easy to show and ready to go.
- Type:
- Single Family
- Sq.Ft.:
- 1,040
- Status:
- Active
- Beds:
- 2
- Lot size:
- 0.54 Acres
- Year built:
- 1950
- Baths:
- 1.00
- MLS#:
- 1355492
- Subdivision:
- Simmonsville
ADDITIONAL INFORMATION
Welcome to 100 Scituate Ave, a charming two-bedroom, one-bathroom ranch on the Johnston/Scituate line. This delightful home offers a cozy and comfortable living space with nothing to do but move in. Step inside and be greeted by an inviting open floor plan, allowing for seamless entertaining and relaxation. The well-appointed kitchen boasts modern stainless appliances and ample stone counter space, making meal preparation a breeze. The bedrooms provide a peaceful retreat, while the updated bathroom offers a soothing atmosphere for unwinding. With a finished lower level, which boasts a full walk-out into your oversized enclosed Greenhouse, you will have plenty of room to spread out. Enjoy the fully fenced oversized backyard, ideal for outdoor activities and gatherings. Do you like to host? The oversized driveway and one-car garage will provide plenty of parking. Located in Johnston, this home is conveniently situated near shopping, dining, and parks, ensuring a convenient lifestyle. Take advantage of the town's homestead tax exemption and the opportunity to make this lovely ranch your new home sweet home
- Type:
- Condo
- Sq.Ft.:
- 1,172
- Status:
- Active
- Beds:
- 2
- Year built:
- 1988
- Baths:
- 2.00
- MLS#:
- 1355666
ADDITIONAL INFORMATION
***PHOTOS TO FOLLOW SOON*** Absolute move right in condition, newer gas heat & hot water systems. Fully applianced including washer & dryer, Newer appliances New Kitchen, Hardwoods throughout, 1st level New Sliding Door with built in blinds to deck, New Roof & Rear fence, partially finished Lower Level with built in wet bar & ample storage area. This home is conveniently located close by to highway access & walking distance to Market Basket, Restaurants, shops & stores. Open floor plan consist of Kitch Dining area, Living Room and half bath on 1st level, 2 beds and full bath on 2nd level. Lower level has a TV/Rec Room with wet bar & a Storage room. Subject to seller finding suitable housing, however will be entering into a P&S very soon on another unit upon completion for a quick closing if desired. Low Taxes $2332 with homestead if owner occupied & low condo fee of only 280 per month

The data relating to real estate for sale on this web site comes in part from the IDX Program of the State-Wide MLS. IDX information is provided exclusively for consumers' personal, non-commercial use and may not be used for any purpose other than to identify prospective properties consumers may be interested in purchasing. Copyright © 2024 State-Wide MLS, Inc. All rights reserved.

The property listing data and information, or the Images, set forth herein were provided to MLS Property Information Network, Inc. from third party sources, including sellers, lessors and public records, and were compiled by MLS Property Information Network, Inc. The property listing data and information, and the Images, are for the personal, non-commercial use of consumers having a good faith interest in purchasing or leasing listed properties of the type displayed to them and may not be used for any purpose other than to identify prospective properties which such consumers may have a good faith interest in purchasing or leasing. MLS Property Information Network, Inc. and its subscribers disclaim any and all representations and warranties as to the accuracy of the property listing data and information, or as to the accuracy of any of the Images, set forth herein. Copyright © 2024 MLS Property Information Network, Inc. All rights reserved.
Johnston Real Estate
The median home value in Johnston, RI is $430,000. This is higher than the county median home value of $248,200. The national median home value is $219,700. The average price of homes sold in Johnston, RI is $430,000. Approximately 60.29% of Johnston homes are owned, compared to 28.6% rented, while 11.12% are vacant. Johnston real estate listings include condos, townhomes, and single family homes for sale. Commercial properties are also available. If you see a property you’re interested in, contact a Johnston real estate agent to arrange a tour today!
Johnston, Rhode Island has a population of 29,159. Johnston is more family-centric than the surrounding county with 30.08% of the households containing married families with children. The county average for households married with children is 27.44%.
The median household income in Johnston, Rhode Island is $60,574. The median household income for the surrounding county is $52,530 compared to the national median of $57,652. The median age of people living in Johnston is 45.5 years.
Johnston Weather
The average high temperature in July is 82.8 degrees, with an average low temperature in January of 21 degrees. The average rainfall is approximately 50.2 inches per year, with 33.8 inches of snow per year.
