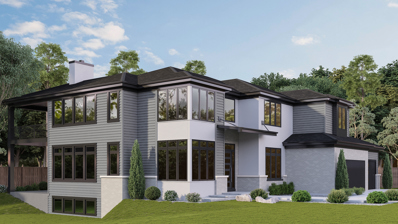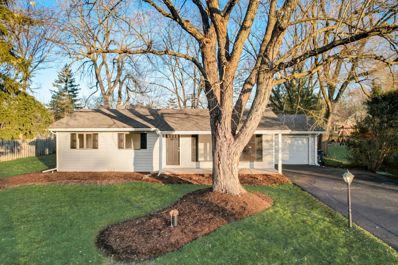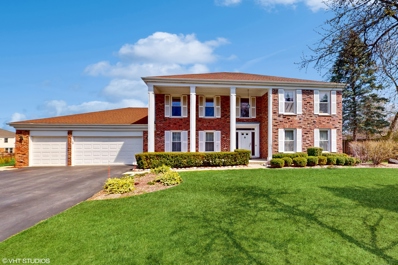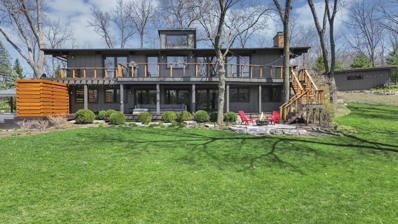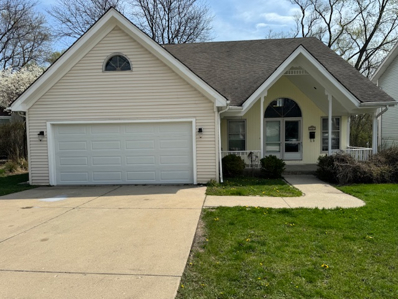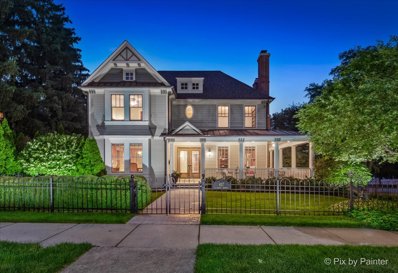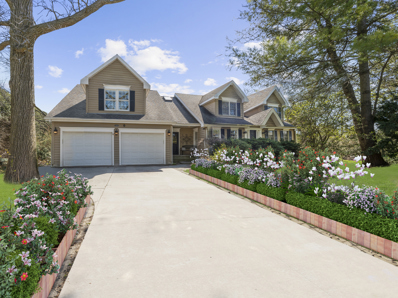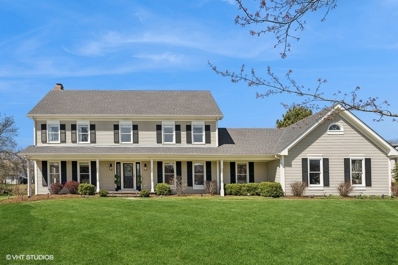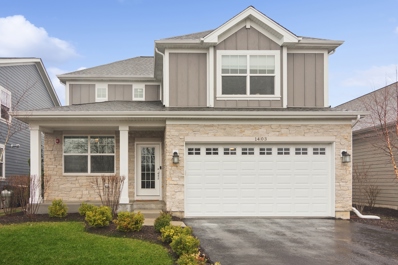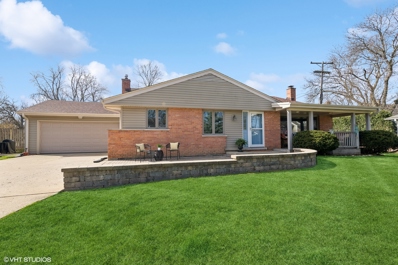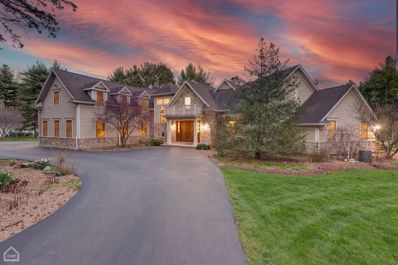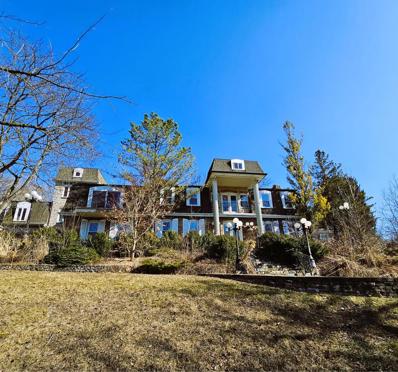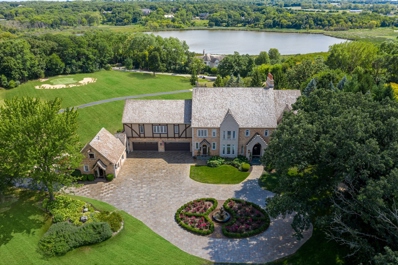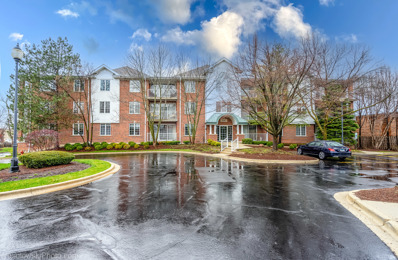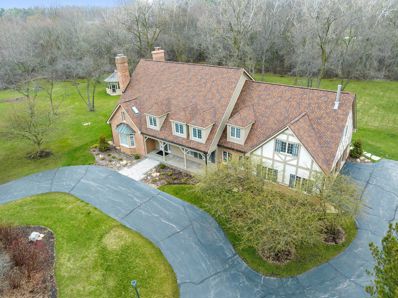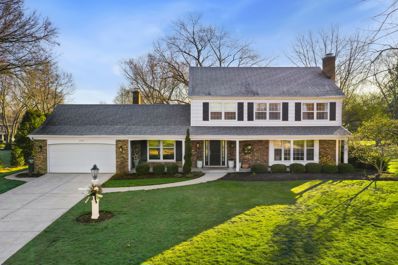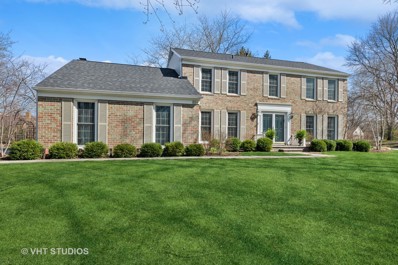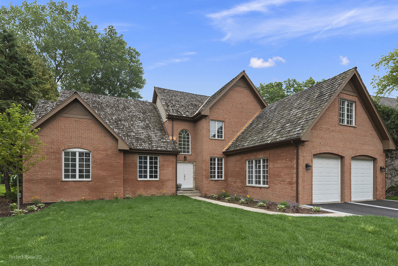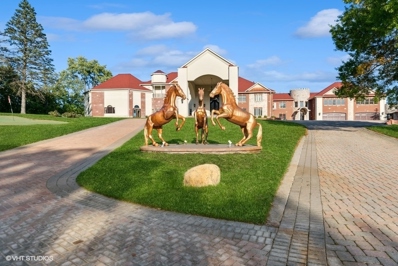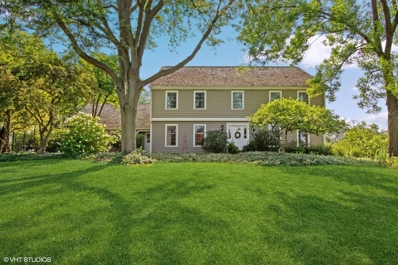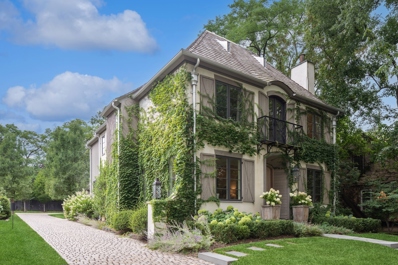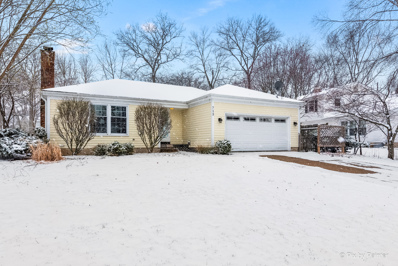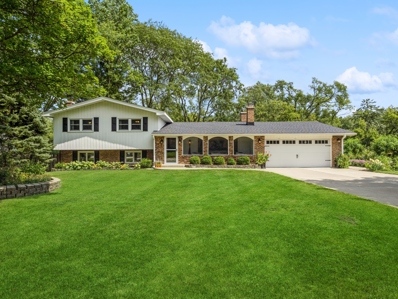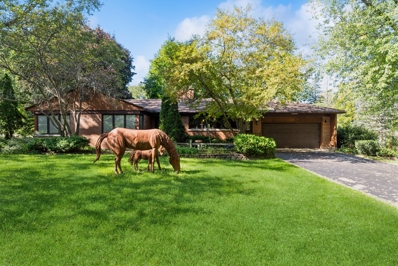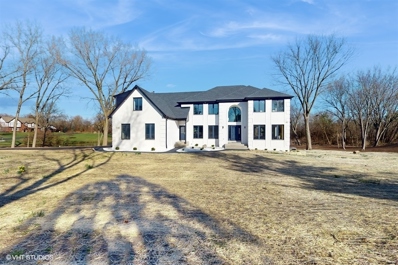Barrington IL Homes for Sale
$2,000,000
1011 Prairie Avenue Barrington, IL 60010
- Type:
- Single Family
- Sq.Ft.:
- 5,900
- Status:
- NEW LISTING
- Beds:
- 4
- Lot size:
- 0.4 Acres
- Year built:
- 2023
- Baths:
- 5.00
- MLS#:
- 12003090
ADDITIONAL INFORMATION
Welcome to the epitome of luxury living in the heart of Barrington! This newly proposed construction home offers a perfect blend of sophistication, comfort, and unparalleled craftsmanship. Boasting 4 bedrooms and 4.1 bathrooms spread across 5900 square feet of exquisitely designed living space, this residence is the epitome of spaciousness and elegance. Additionally, a sprawling 1500 square foot finished basement provides ample room for entertainment, relaxation, or any other purpose you desire. Convenience meets luxury with an upstairs laundry room, ensuring that daily chores are effortlessly managed. Step outside to the covered patio to unwind in the serene ambiance of your private outdoor sanctuary. Experience the ultimate indulgence with an upstairs balcony accessible from the primary bedroom and loft area, offering breathtaking views of the tranquil Baker Lake nearby. Nestled in a coveted location near downtown Barrington, you'll enjoy easy access to upscale shopping, dining, entertainment, and all the amenities this charming village has to offer. Seize this opportunity to embrace a lifestyle of luxury and refinement in this exceptional new construction home. Your dream oasis awaits!
- Type:
- Single Family
- Sq.Ft.:
- 1,386
- Status:
- NEW LISTING
- Beds:
- 3
- Lot size:
- 0.3 Acres
- Year built:
- 1963
- Baths:
- 2.00
- MLS#:
- 12033821
- Subdivision:
- Chicago Highlands
ADDITIONAL INFORMATION
Experience the epitome of modern luxury with over $100,000 in upgrades in this meticulously updated 3-bedroom, 2-bath ranch home featuring a one-car garage. This charming yet refined residence is crafted with the hallmarks of a high-end home, seamlessly blending comfort and style. As you step inside, a generous living room welcomes you, offering breathtaking views of the sunset over the pond that sets the tone for the entire home-a perfect space for both relaxation and entertainment. Adjacent to the living room, you'll find an inviting eating area and kitchen, meticulously designed with contemporary amenities. The kitchen is equipped with stainless steel appliances, sophisticated quartz counters, a convenient breakfast bar, subway tile backsplash, and a skylight that bathes the area in natural light. The family room, seamlessly connected to the kitchen, features a fireplace, creating a warm and inviting ambiance. Enjoy picturesque views of the exterior and easy access to the deck, fostering a seamless indoor-outdoor flow for gatherings and leisure. This home boasts two modern full baths, one featuring double vanities and full-body sprayer showers, catering to a luxurious and comfortable lifestyle. The master bedroom offers a private retreat, while two additional spacious bedrooms provide flexibility for various needs. The laundry room/mechanical closet adds convenience to daily living. Revel in serene pond views from the impressive front porch-an ideal spot for savoring morning coffee or unwinding in the evening. The upgrades in this home are nothing short of impressive, including new hardwood floors, a new water heater, new heating and cooling systems, a new water softener, and new bathrooms with all-new kitchen appliances. Every detail has been meticulously considered, making this home a must-see for those in search of modern elegance and convenience. Seize the opportunity to call this stunning property your own!
- Type:
- Single Family
- Sq.Ft.:
- 3,472
- Status:
- NEW LISTING
- Beds:
- 4
- Lot size:
- 0.45 Acres
- Year built:
- 1988
- Baths:
- 4.00
- MLS#:
- 12032624
- Subdivision:
- Tall Trees
ADDITIONAL INFORMATION
Welcome to this lovely home in the desirable Tall Trees Subdivision! It features a timeless brick exterior and a large .45-acre lot on a cul-de-sac. An elegant and spacious two-story entry with a curved staircase welcomes you, flanked by a formal living room and dining rooms with hardwood flooring. The sunny 28 x 10 island kitchen features an eating area and opens to the first-floor family room with a cozy brick fireplace, hardwood flooring, and a wet bar. Sliding glass doors in the family room lead to a 16 x 11 three-season room with a vaulted ceiling and great views of the gorgeous fenced yard with a patio, which offers an ideal place to relax and play. A second first-floor family room with a tray ceiling adjacent to a full bath offers so many possibilities for a first-floor bedroom, in-law suite, office, and more! Upstairs, you'll find a spacious primary bedroom with double door entry, hardwood flooring, two walk-in closets, and a huge ensuite with dual vanities, a soaking tub, and a separate shower. Three spacious secondary bedrooms and a hall bath, too. With over 3400 square feet above grade and a thoughtful floor plan, you'll love the size and layout of all the rooms! The full basement offers so much space and is perfect for a rec room, play area, or teen hang out! Two rec rooms, a second kitchen, a laundry area, and two large storage areas add another 1500 square feet for you to enjoy how you like. Three-car attached garage! Its ideal location is just minutes to schools, library, Metra, and charming downtown Barrington, Lake Zurich, and Deer Park Mall, which offer tons of shopping and restaurant options! WELCOME HOME!
$1,500,000
83 Lakeview Parkway Barrington, IL 60010
Open House:
Saturday, 4/20 4:00-6:00PM
- Type:
- Single Family
- Sq.Ft.:
- 5,283
- Status:
- NEW LISTING
- Beds:
- 5
- Lot size:
- 1.77 Acres
- Year built:
- 1972
- Baths:
- 3.00
- MLS#:
- 11965538
ADDITIONAL INFORMATION
This custom waterfront ranch will satisfy the most discerning buyers. Completely rebuilt from the inside out, this 5 bedroom 3 bath ranch exudes comfort and charm. Located in the desirable Timberlake Estates community, this home boasts a waterfront location providing scenic views, direct lake access, and tranquil outdoor living spaces, enhancing the lakeside living experience. Lake views and private terraces from just about every room, smart home features throughout, exterior lightscape system and high end finishes, offer the perfect blend of comfort, luxury and natural beauty. Peaked ceilings and exposed beams throughout the main level, create visually appealing open spaces with a welcoming sense of warmth. Heated garages, private salt water hot tub, steam showers and heated bathroom floors, are just some of the many luxuries to be enjoyed in this beautiful home. 83 Lakeview is part of the award winning Barrington school district.
$515,000
707 Sunny Lane Barrington, IL 60010
- Type:
- Single Family
- Sq.Ft.:
- 2,131
- Status:
- NEW LISTING
- Beds:
- 3
- Lot size:
- 0.19 Acres
- Year built:
- 1980
- Baths:
- 3.00
- MLS#:
- 12031166
ADDITIONAL INFORMATION
Beautiful 3 br 2.5 Bath Plus 2 more bedrooms in the basement. With re modeled kitchen with long island with quarts countertops. Also has 2 car garage. with fenced in backyard and very large backyard. Within blocks of downtown barrington. Master bedroom with walk in closet. Basement is fully finished.
$1,595,000
417 S Grove Avenue Barrington, IL 60010
- Type:
- Single Family
- Sq.Ft.:
- 4,600
- Status:
- NEW LISTING
- Beds:
- 4
- Lot size:
- 0.2 Acres
- Year built:
- 2000
- Baths:
- 5.00
- MLS#:
- 12031008
- Subdivision:
- Barrington Village
ADDITIONAL INFORMATION
Best location in town! You will fall in love with this quintessential Barrington 4-bedroom, 4.1-bathroom custom home showcasing meticulous craftsmanship and attention to detail. This home offers both luxurious features and practical amenities suited for today's lifestyle. Step into the elegant foyer through solid oak/beveled glass double doors. On the right, you'll find the Library/office with a coffered ceiling, fireplace, wall of bookshelves, and wet bar. Opposite is the sizable formal Dining Room, perfect for Norman Rockwell style family gatherings. The Gourmet Kitchen boasts Viking & Sub Zero appliances, custom backlit cabinetry and unique honed slate countertops imported from Kirkstone Quarry in England. Kitchen flows into the spacious great room with fireplace, custom built-ins, and large windows, ideal for entertaining. The Primary suite is a true retreat with a gas fireplace, morning kitchen, His &Her walk-in closets, private balcony, and luxurious spa-like bath featuring a steam multi-spray double shower, separate jetted tub, and heated flooring. Throughout the home, you'll find top-of-the-line custom millwork, rift oak flooring, and timeless designer finishes. The finished English Lower Level offers 9-foot ceilings, a wet bar, full bathroom, sauna, and ample storage. The 2.5+ car garage is heated and can accommodate 3 cars. Additional features include a house generator, air exchanges for both furnaces. 2 new furnaces installed in 2018, 2 new water heaters in 2021, and a newer 50-year roof with 100-year copper roofing over the porch. Enjoy relaxing on the wrap-around front porch or entertaining in the private backyard on the spacious bluestone patio with beautiful landscaping enclosed by a charming wrought iron fence. Conveniently located in the prime village area, this home boasts professionally decorated timeless elegance.
Open House:
Sunday, 4/21 6:00-8:00PM
- Type:
- Single Family
- Sq.Ft.:
- 3,524
- Status:
- NEW LISTING
- Beds:
- 4
- Lot size:
- 0.48 Acres
- Year built:
- 1958
- Baths:
- 4.00
- MLS#:
- 12022574
ADDITIONAL INFORMATION
So much to appreciate in this quintessential Barrington Village home. Located on nearly a half acre lot, this move-in ready Cape Cod boasts over 3,500 sq ft of living space. The home flows from the expansive dining room to a bright kitchen and dining area, complemented by stainless steel appliances, walk-in pantry, and endless storage. The first floor also offers a spacious mudroom, laundry room, full bathroom, and a powder room. The unique North wing is suitable for a home business, guest suite, or recreation area. The custom built screened porch is the perfect space to entertain as it overlooks the sprawling backyard. Less than one mile from downtown Barrington, this home has easy access to the Metra station, local businesses, and everything that Barrington has to offer.
- Type:
- Single Family
- Sq.Ft.:
- 2,762
- Status:
- Active
- Beds:
- 4
- Lot size:
- 0.41 Acres
- Year built:
- 1988
- Baths:
- 3.00
- MLS#:
- 12025426
- Subdivision:
- Flint Creek
ADDITIONAL INFORMATION
MULTIPLE OFFERS RECEIVED- asking highest and best by Monday- (4/15) at 11am. Nestled at the end of a tranquil cul-de-sac, this home offers 4 bedrooms + den and 3 full bathrooms in the amazing Flint Creek Neighborhood. Meticulously maintained and modernized, this residence features hardwood floors throughout the home, a seamless floorplan, ample living space and an outdoor space you'll be happy to have in the summer. The main level boasts a formal living room that connects to the cozy family room with a fireplace, leading to the beautiful backyard. Natural light floods this kitchen which opens to both the family room and the breakfast nook, extending to the mudroom, back patio, and heated 3 car garage. Additionally, there is a formal dining room, full bath, and a versatile office that could serve as a first floor bedroom. Upstairs, you will find a primary suite with a vaulted ceiling and a spacious bath that includes a glass door walk in shower and separate jacuzzi tub, two separate vanity sinks, alongside a water closet, and professionally organized walk in closet. You will also find three more bedrooms, each offering ample closet space and a full bathroom. The basement provides various entertainment options with a separate room, and get ready to entertain at your built in wet bar. The luxurious backyard showcases a new Rainbow playground, lovely hardscaping, landscaping, and a charming three-season retreat of a gazebo, ideal for gatherings, games, or simply enjoying the outdoors. The heated three-car garage features epoxy flooring and ample space for vehicles and built in storage for recreational items. This neighborhood is a rare gem, offering events through out the year for the neighborhood, and being in proximity to amenities such as tennis courts, biking and hiking trails, Citizen's park, a top-rated library, downtown Barrington, shopping, dining, and the Metra train station.
- Type:
- Single Family
- Sq.Ft.:
- 2,601
- Status:
- Active
- Beds:
- 4
- Lot size:
- 0.19 Acres
- Year built:
- 2019
- Baths:
- 3.00
- MLS#:
- 12019091
- Subdivision:
- Reserve At Barrington
ADDITIONAL INFORMATION
Welcome to 1403 Somerset Place, a remarkable 4-bedroom, 2.5-bathroom home nestled in the coveted Barrington 220 school district. Located in the rarely available gated community of The Reserve, this impressive residence spans over 4,000 square feet of living space, which includes the basement, offering a perfect blend of style and functionality. Upon entering, you'll be captivated by the 9-foot ceilings that create an open and airy ambiance. The modern kitchen is a culinary masterpiece, featuring stainless steel appliances, an island, and custom cabinetry. The first floor boasts a sought-after primary bedroom with two walk-in closets, providing both convenience and luxury. The primary bathroom is a true oasis, complete with a soaking tub, a spacious shower, and double sinks. Additionally, the property features a first-floor office with a custom door panel, offering a perfect space for remote work or study. Low HOA that covers snow removal, lawn care and much more! Conveniently located in proximity to the expressway and within walking distance to Grove Elementary School, this home offers the perfect fusion of modern amenities and a prime location. Don't miss the opportunity to make this your new home. Schedule a showing today and experience the epitome of comfort, style, and convenience.
$525,000
615 Hill Street Barrington, IL 60010
- Type:
- Single Family
- Sq.Ft.:
- 1,488
- Status:
- Active
- Beds:
- 3
- Year built:
- 1967
- Baths:
- 3.00
- MLS#:
- 12021467
- Subdivision:
- Barrington Village
ADDITIONAL INFORMATION
Charming Barrington Village home - 3 bedrooms, 2.5 baths with finished English basement. Kitchen was remodeled in 2017 with custom cabinetry, glass backsplash and quartz countertops. Living room has vaulted ceilings and built in bookcase. Hardwood floors. Charming large front porch perfect for relaxing outside to enjoy a summer evening. Basement offers rec room with gas fireplace, large utility/laundry room, half bath and bonus room with views of yard. Great yard with patio. New roof 2020. New HVAC 2021. Lots to love and close to train and downtown Barrington.
$1,399,900
4 Middlebury Road Barrington, IL 60010
Open House:
Saturday, 4/20 5:00-7:00PM
- Type:
- Single Family
- Sq.Ft.:
- 5,578
- Status:
- Active
- Beds:
- 6
- Lot size:
- 5 Acres
- Year built:
- 2007
- Baths:
- 5.00
- MLS#:
- 11988144
ADDITIONAL INFORMATION
Set amidst ANCIENT OAK TREES and LUSH ORCHARDS, this exquisite ESTATE exudes OPULENCE and TRANQUILITY. Feel the serene embrace as you step onto the grounds, surrounded by the WHISPERS of the MATURE FOREST. Beyond its NATURAL BEAUTY, this residence offers tailored amenities. Picture leisurely mornings in the CEDAR VEGETABLE GARDEN or collecting FRESH EGGS from the HENHOUSE. Equestrian enthusiasts will appreciate the well-appointed STABLE for two horses and the ample space in the GOLF CART GARAGE/SHED. Rest assured with a FULL HOUSE POWER GENERATOR for uninterrupted comfort. Inside, LUXURY awaits with the CHEF'S DREAM KITCHEN, separate DINING area, and BREAKFAST NOOK. Five spacious BEDROOMS, including a lavish FIRST-FLOOR MASTER SUITE with a master BATHROOM and WALK-IN CLOSET offer a haven of relaxation and privacy. Gather around the DOUBLE-SIDED FIREPLACE or retreat to the WINE CELLAR for an unforgettable tasting experience. Entertain effortlessly in the EXPANSIVE LIVING SPACES adorned with HARDWOOD FLOORS and NATURAL LIGHT. There's also an elegant and sophisticated PRIVATE OFFICE bathed with natural light from the expansive windows, providing views of the surrounding landscape. Additionally, you'll find a MUDROOM and a GYM for your FITNESS needs. Step outside to the BRICK PAVER PATIO, where a PIZZA GRILL awaits amidst LUSH GREENERY. This remarkable estate offers the quintessential luxury lifestyle in harmony with NATURE. Don't miss the chance to make this DREAM RETREAT your own. Experience Luxury Living firsthand! CONTACT US TODAY to schedule a Private Viewing of this exquisite property and discover your dream home.
$899,999
250 Otis Road Barrington, IL 60010
- Type:
- Single Family
- Sq.Ft.:
- 10,000
- Status:
- Active
- Beds:
- 7
- Lot size:
- 5.27 Acres
- Year built:
- 1970
- Baths:
- 9.00
- MLS#:
- 12025228
ADDITIONAL INFORMATION
Located in the heart of Barrington Hills / Spacious 2 story home situated on 5.2 acres of land. Breathtaking views from your patio and balconies, plenty of outdoor space perfect for entertaining, including in ground pool and poolhouse. This property has 7 bedrooms, 6.3 bathrooms and over 10,000 sq ft of living space, gorgeous Master Suite with cathedral ceilings 9 ft in height, full basement and 6 car garage. Please see agent remarks for Offer Submission Instructions.
$2,999,995
222 Otis Road Barrington, IL 60010
- Type:
- Single Family
- Sq.Ft.:
- 7,872
- Status:
- Active
- Beds:
- 6
- Lot size:
- 5.99 Acres
- Year built:
- 1997
- Baths:
- 7.00
- MLS#:
- 12000064
ADDITIONAL INFORMATION
Prepare to be awed by this magnificent English Manor country estate gracefully presented high on the hilltops overlooking Goose Lake, an unrivaled expression of artistry and fine craftsmanship. Incredible privacy and solitude reign within the gated six-acre compound. A winding drive guides through rolling terrain, lush landscape, and picturesque gardens toward the impressive circular drive of this enduring dwelling. While grand in stature, this home was intentionally designed for luxury and comfort spanning multiple levels with 6 bedrooms, 6.1 bathrooms, and a four-car garage with parking for five vehicles, all encompassed within a brick and stone facade and topped by a steep gabled roof, reminiscent of a bygone era. The north-facing property incorporates a main house, guest house, and greenhouse connected by a charming breezeway and surrounded by a putting green, Infinity Edge pool with a Jacuzzi, expansive stone patios, two pergolas, and expertly manicured shrubs and trees, providing an outdoor leisure space that rivals the most exclusive resorts. Inside, volume ceilings, dramatic windows, and extensive millwork provide an air of grandeur harmonizing formal and informal spaces to perfection, ideal for hosting lavish gatherings or intimate dinner parties. An extraordinary example of meticulously planned design and flawlessly executed, premium construction, combined to create a once-in-a-lifetime opportunity!
- Type:
- Single Family
- Sq.Ft.:
- 1,559
- Status:
- Active
- Beds:
- 2
- Year built:
- 1999
- Baths:
- 2.00
- MLS#:
- 12021963
- Subdivision:
- Creekside Pointe
ADDITIONAL INFORMATION
End-unit condo in the heart of charming Barrington Village. The heart of the home features chef's delight kitchen with tons of cabinet space, pantry closet and a sweet bayed eating area, perfect for lingering over your morning coffee. Living room area filled with natural light great for entertaining and everyday living. Enjoy your coffee on the balcony.The spacious primary bedroom boasts a wonderful ensuite bath with oversized shower, tob + 2 closets one of them walk-in. The generously sized 2nd bedroom makes a great office for work from home days or is ideal for overnight guests. Other perks of this beautiful residence include in-unit laundry, a heated underground parking garage, storage space, visitors and unsigned outside parkings, elevator access to all floors of the secure building. Wonderful location close to downtown, train and all the amazing restaurants Barrington has to offer.
$1,149,000
15 Creekside Lane Barrington, IL 60010
- Type:
- Single Family
- Sq.Ft.:
- 8,038
- Status:
- Active
- Beds:
- 5
- Lot size:
- 5.05 Acres
- Year built:
- 1989
- Baths:
- 5.00
- MLS#:
- 11992003
ADDITIONAL INFORMATION
Fantastic Barrington Hills neighborhood in Sutton Creek subdivision. The home is situated on 5.05 acres of private, professionally landscaped/wooded lands with a lovely gazebo to enjoy. In July 2023 a new paver walkway and patio were installed in back and paver walkway around the porch in front. Outdoor sprinkler system was also installed in July 2023. and outdoor sprinkler system. The exterior architecture perfectly complements the serene natural surroundings. There are 4 bedrooms upstairs and 1 room on the main floor adjacent to a full bath, which could be used as a guest bedroom or as home office. Full, unfinished basement ready for your ideas to create additional living space. Highly sought after Barrington 220 School District: Countryside Elementary, Prairie Campus Middle School, and Barrington High School. Don't miss this opportunity to see this home and property!
- Type:
- Single Family
- Sq.Ft.:
- 2,725
- Status:
- Active
- Beds:
- 4
- Year built:
- 1967
- Baths:
- 3.00
- MLS#:
- 12017712
- Subdivision:
- Fox Point
ADDITIONAL INFORMATION
Welcome to 225 S Valley Rd in the highly desirable Fox Point neighborhood. This fully updated home offers a move-in ready opportunity for the pickiest of buyers. Enter into the newly updated entryway and immediately feel the warm and inviting character of this home. The stunning living room, overlooking the backyard, features an updated fireplace and offers a large and cozy space for gathering. The updated kitchen features newer appliances, open counter space and an eat-in opportunity for informal dining. Conveniently located next to the kitchen is the dining room, perfect for hosting family and friends. The family room offers another large gathering space, made bright and inviting by the large windows, a second fireplace, and hardwood floors. Upstairs you'll find four bedrooms, all spacious with great storage. The three secondary bedrooms are all a good size and share a large hallway bathroom. The primary suite is at the end of the hall and is truly stunning. In addition to the room being large, the primary closet has been turned into a beautiful, massive space to store and easily display your clothing and accessories. The primary bathroom is beautifully updated with bright, high-end finishes. In case you want even more space, the basement is fully finished and ready for you to turn into a massive entertaining space, playroom, workout space, or whatever you desire. The backyard of this home is private and well-manicured featuring a stone patio for outdoor living. Come and enjoy all this neighborhood has to offer: a private pool, clubhouse, tennis courts and lake rights...unbeatable resort-style living!
- Type:
- Single Family
- Sq.Ft.:
- 2,955
- Status:
- Active
- Beds:
- 4
- Lot size:
- 0.28 Acres
- Year built:
- 1974
- Baths:
- 3.00
- MLS#:
- 11996400
- Subdivision:
- Chippendale
ADDITIONAL INFORMATION
Prepare to be charmed by this gorgeous home set on a quiet cul-de-sac location in desirable Chippendale! A new (2023) brick paver walkway welcomes you to the inviting open floor plan flooded in natural light that accentuates the beauty of the space. Entertain with ease in the gracious living and dining rooms or cozy up by the fireplace in the family room which opens seamlessly to the sunroom. Vaulted ceilings, skylights, walls of windows and a door opening to the deck, the sunroom is the perfect spot to unwind and soak in scenic views. The kitchen is a chef's delight, featuring a walk-in pantry, breakfast bar and granite counters. Picture yourself sipping your morning coffee in the breakfast area with sliders to the sprawling rear deck perfect for al fresco dining. A dedicated office makes work from home days a breeze. Retreat to the second-floor primary suite, complete with ensuite bath for your ultimate comfort. Three additional bedrooms and a full bath offer plenty of space for family and guests while a convenient laundry area provides functionality. The possibilities are endless in the unfinished lower level. Use as-is for a teen hangout or play area or bring your ideas to create your dream space. Outside, enjoy the privacy of the rear deck, lush landscaping and grassy lawn area perfect for relaxation or playing. The two-car side load garage offers convenience and additional storage space with pulldown stairs leading to the attic area. This home has been meticulously maintained with freshly painted interior, professional landscaping, plus a new roof, siding, gutters & down spouts in 2022. Quarterly fee covers lawn care, snow removal and mosquito abatement. Chippendale is an active community with holiday events, food truck visits, movie nights & more! Ideally located just minutes to town, Metra, shopping, restaurants, nearby Citizens Park, library and award winning D220 schools. Don't miss out on the opportunity to make this exquisite home yours!
- Type:
- Single Family
- Sq.Ft.:
- 3,198
- Status:
- Active
- Beds:
- 4
- Year built:
- 1998
- Baths:
- 4.00
- MLS#:
- 12020408
- Subdivision:
- Wynstone
ADDITIONAL INFORMATION
It's BACK and still beautiful, still available contemporary, modern abode w/ soaring cathedral ceilings, woodburning fireplace in this fully remodeled 4 BR 4 bath home. It is hard to find two big first floor bedrooms, a Master ensuite w new bath, California closet, & another big BR with a shared brand new hall bath. There is also a den or office, formal dining & living rooms on the first floor. All bedrooms & the kitchen have new hardwood flooring, new light fixtures, all 3 baths are fully remodeled on all levels. The kitchen has a marble backsplash, new SS appliances, waterfall quartz counter, reconfigured layout that complements the open concept theme of the home. The second level has the other 2 BR's and a loft, the utility room has a new washer/dryer plus a utility sink, and the basement is finished w a bathroom & nice sized recreation room, with a guest room. The driveway is totally brand new, parks 4 vehicles easily w/ the 2 car garage. Landscaping is all new & trees will be planted in the back soon. NOTES: Pls see the HOA & Master Assoc fees which include landscaping & water usage, roof is the original architectural shaker type (Seller willing to negotiate roof credit) Main level A/C & furnace are 8 years old, second floor A/C & furnace are original but with less usage time per the info given by the original seller. Hot water heater is BRAND NEW. Property has a ZERO LOT LINE, extends to the tree in the middle from the back patio. At the center of Wynstone is a Jack Nicklaus designed the golf course, walking & bike trails surround the homes, & the ponds are stocked for fishing in the summer. GOLF, CLUBHOUSE DINING, POOL, TENNIS have extra fees (GO TO THE WYNSTONE WEBSITE ) There's 24/7 manned security gates with two entrances & living here is perfect for families, retirees, executives, sports enthusiasts, golfers alike. It is a truly a great community to call HOME! DOWNLOAD additional info from MLS dropdown at corner
$2,000,000
24575 N Il Route 59 Barrington, IL 60010
- Type:
- Single Family
- Sq.Ft.:
- 15,270
- Status:
- Active
- Beds:
- 7
- Lot size:
- 10 Acres
- Year built:
- 2015
- Baths:
- 9.00
- MLS#:
- 12019570
ADDITIONAL INFORMATION
Exquisite 10-Acre Estate: A Masterpiece of Luxury Living. Welcome to a residence of unparalleled grandeur, a symphony of opulence, privacy and craftsmanship nestled on a sprawling 10-acre oasis. This home boasts 8 bedrooms, 8.5 bathrooms, and a total of 18,000 Sq. Ft. of living space throughout 4 floors. A private iron-wrought gate welcomes you to this sanctuary of sophistication. Offering an air of exclusivity and security, it sets the tone for the grandeur that awaits within. A picturesque pond, graced by a captivating fountain, creates a tranquil ambiance that harmonizes with the lush greenery surrounding. As you enter through the enormous iron doors you are welcomed into a magnificent 2 Story foyer that showcases a stunning chandelier. Its crystal elements catch the light, casting a brilliant kaleidoscope of colors across the foyer. Above, a balcony on back wall, providing a regal vantage point to survey the grandeur below. Its railing, adorned with intricate wrought-iron, adds a touch of intricate artistry. As you walk through the home you will see custom imported doors, millwork, gleaming designed floors, and intricate medallions on the ceilings complimented by elegant chandeliers. The open floor plan is a masterclass in design, with sky high ceiling height, seamlessly integrating the living spaces to create an environment that is aesthetically pleasing and functional. The massive family room creates a grand space for hosting friends and family flowing into a 22 person dining room, an entertainers dream. The main kitchen includes imported custom cabinetry, Top-of-the-line appliances by Thermador and Gaggenau , and a La Cornue stove top "Rolls Royce of Stoves", and spacious granite countertops cater to both culinary artistry and everyday living. In addition to the main kitchen, a discreetly positioned dirty kitchen ensures the utmost convenience for culinary enthusiasts. With granite counters, stainless steel appliances, and white cabinets with extra pantry storage. The main kitchen leads into the most intimate part of the home, the living room. The living room provides a comfortable/relaxing feel while showing off the nature preserve views in the back. Access the basement, main level, and upper floors through a PRIVATE glass elevator. Enjoy the unparalleled convenience of 2 primary bedrooms, one on the main level and another on the 2nd level, including spa-like ensuite bathrooms. All of the bedrooms include ensuite bathrooms with the finest finishes of cabinets, tiled showers, light fixtures and more. The 2nd floor also includes a tremendous sized recreational room that offers 15 person multi-level theatre seating, bar, billiards table, poker table, ping pong table. The room is surrounding by panoramic views of the marvelous estate and pond in front, and picturesque nature preserve views in the back. The room is equipped with black out shades, perfect for a family and friends movie night. An ultimate 8 car garage, equipped with cabinets, storage/work space, and wash basin perfect for an automobile collector or enthusiast. There is an additional industrial size garage space perfect for larger vehicles, lawn/snow mobiles, or simply finish out for an additional room. The backyard offers brick paver patios at different levels and sections, with a covered main patio including an outdoor kitchen and counter space. The backyard provides views out of a magazine, and enjoy all of the seasons looking at the Barrington Bog preserve. A perfect spot for hosting friends/family, or winding down reading a book with morning/evening beverage. Barrington is a charming city in the Northwest Suburbs of Chicago and is known for it picturesque landscapes, historic downtown, great shopping, dining, and relax suburban lifestyle. Come take a private tour of this one of a kind masterpiece!
$1,175,000
21473 N Prestwick Drive Barrington, IL 60010
- Type:
- Single Family
- Sq.Ft.:
- 3,912
- Status:
- Active
- Beds:
- 4
- Year built:
- 1985
- Baths:
- 6.00
- MLS#:
- 11993634
- Subdivision:
- Barrington Oak Meadows
ADDITIONAL INFORMATION
Step into this welcoming country estate located in Barrington Oak Meadows... This property offers the best of both worlds - with a gracious home on a private 1.9 acre lot in quiet, country neighborhood but close to downtown Barrington, shopping, restaurants and commuter train. The home offers a total of five bedrooms, with fifth bedroom in the basement, 4 full baths and 2 half baths, and a generous and comfortable floorplan. Living room has built in bookcases and french doors to family room. Large dining room perfect for famly celebrations. Step into the eat-in kitchen featuring custom cabinetry, stainless steel appliances, prep sink and sliding doors that open to deck and patio. Cozy family room with fireplace and custom built in with beverage fridge The master bedroom suite boasts a recently renovated spa bath with a soaker tub, double vanity, large walk-in steam shower, and skylights. The professionally landscaped lot showcases a deck, flagstone patios, water feature, and fire pit, ideal for outdoor entertaining. Additional highlights include a large mudroom, finished attic with large office and exercise room, sunroom with vaulted ceiling and skylights, three car garage with EV charging station and a basement offering an extra bedroom, bar, full bath, and great entertaining space. Don't miss the opportunity to make this stunning property your own.
$1,749,000
738 S Grove Avenue Barrington, IL 60010
- Type:
- Single Family
- Sq.Ft.:
- 4,296
- Status:
- Active
- Beds:
- 4
- Year built:
- 2014
- Baths:
- 5.00
- MLS#:
- 12017663
ADDITIONAL INFORMATION
Refreshed for spring and ready for new owners! From the Juliet balcony, to the perfectly trained and grown ivy, this stunning home was built by the owner of Grand Traditions Homes himself and has truly left no detail overlooked. Built in 2014, this french provincial beauty has 4 floors of luxury living space, including the finished 3rd floor bunk room and full finished basement, both done in 2022. High end finishes throughout, with wide plank hardwood throughout the first and second floors, 10 ft. ceilings and the sweetest touches around every corner. The open concept kitchen and family room belong in an Architectural Digest feature, with the white concrete fireplace as the main focal point. The kitchen is gorgeous and an entertainers dream, with a Wolf stove, Sub-Zero refrigerator, Shaw sink, full counter to ceiling tiled backsplash, hidden appliance cabinet as well as a vintage built in hutch, tucked behind the sliding door to the mudroom for a nice surprise. The mudroom off of the kitchen doubles as the first floor laundry, with counter folding space, a dutch door, extra high closet space, with gorgeous black stone floors. Off of the kitchen is the walk in pantry, with a dual temp wine fridge, loads of storage and two butler doors. The west side of the home has a picture perfect library room and dining room, with the most stunning light fixtures in both. The library has custom built in cabinets from floor to ceiling, as well as a gas fireplace, which would make an excellent office space. Upstairs on the second floor, you will find 4 bedrooms, each with their own unique touches. Two of the bedrooms share a Jack-n-Jill bath, and the fourth has an en-suite bathroom. The master bedroom is the perfect size, with beautiful vaulted ceilings & wood beams, a walk in closet and a stunning master bath with a custom built vanity, soaker tub, shower and separate water closet. Heading up to the finished third floor, you will find their newly finished bunk room. This flex space could be used as a great office, or just a fun kids hangout. The finished basement has high ceilings, a full bathroom with a steam shower, and also a cold line for those inclined to install a cold plunge tub! The basement also has a fully framed room that is currently being used for storage, but could easily convert to a bedroom with flooring and drywall. The backyard is a dream, with an outdoor TV and fireplace, a hot tub and custom made swing-set. The oversized three car garage is heated, and has a finished loft for extra storage as well. Dual zoned heating and air, reverse osmosis system as well as an Angel Water system. Walking distance to town, and the elementary school, this home checks every box in a special way.
- Type:
- Single Family
- Sq.Ft.:
- 1,739
- Status:
- Active
- Beds:
- 3
- Year built:
- 1968
- Baths:
- 3.00
- MLS#:
- 12017317
ADDITIONAL INFORMATION
Relocating owners hate to leave this perfect ranch located in the Heart of the Village! All hardwood floors recently sanded and refinished. Beautiful Kitchen with cherry cabinetry, stainless appliances, granite countertops, and breakfast bar opens to adjacent Family Room. New skylight in Kitchen/Family Room area. Family Room has sliding glass door to an amazing all glass enclosed 3 Season Room. Updated bathrooms throughout. Separate Living & Dining Room areas. Living Room with fireplace and built-ins. Dining Room with French doors to 3 Season Room. Primary bedroom with updated modern private bath & bay window! New closets installed in bedrooms 2 & 3. New water heater and gas lines throughout Basement. Freshly painted bedrooms, too! Lovely & lush backyard with wood deck, perfect for entertaining! Partially finished basement with Office/Bedroom, Bathroom, and loads of storage space. Replaced by previous owner: Garbage disposal 2022, Dishwasher 2020, Dryer 2017, Refrigerator 2017, Sump pump and battery back up sump pump 2017, Washer 2016. Modern fixtures throughout the entire home. Loads and loads of storage space. Can lighting and crown molding can be found throughout the home. The most ideal & perfect location in the center of it all ... within just minutes of shopping, dining, and entertainment! Seller is motivated!
- Type:
- Single Family
- Sq.Ft.:
- 2,000
- Status:
- Active
- Beds:
- 3
- Lot size:
- 0.54 Acres
- Year built:
- 1972
- Baths:
- 3.00
- MLS#:
- 12014022
ADDITIONAL INFORMATION
Welcome to the enchanting world of Barrington Trails, where this 3 bed, 2.1 bath split level home is poised to steal your heart! Prepare to embark on a journey through a home that's been infused with updates galore, resulting in a space that's begging to be featured on your Instagram feed. As you step onto the cozy front porch, an oasis of comfort and style, you'll realize why all the delivery drivers in Barrington have crowned it the "Porch of Legends" - a title well-deserved. Venture beyond the threshold and find yourself embraced by the light and bright living room. A wood-burning fireplace crackles with stories, built in speakers and the oversized picture window frames the world like a cherished work of art,beckoning you to take a moment and unwind.The updated kitchen is a culinary haven that dreams are made of, boasting stunning slate like floors, open shelving, and crisp white cabinetry that elegantly dances around the space.The quaint kitchen table nook adds a touch of intimate charm. Slide open the sliding door and step onto the sweeping backyard, a canvas of possibilities complete with raised beds for your green-thumb ambitions. Mundane tasks become delightful in the laundry/mudroom, where a recently acquired washer and dryer, perched on pedestals, stand ready to make your daily chores a breeze. A functional dining room completes the main level, ensuring every meal is a moment to cherish.Venturing downstairs reveals the ultimate haven for gathering with friends and family, a space where memories are made and laughter echoes through the air. A stunning stone wood-burning fireplace takes center stage, commanding attention and creating an ambiance that's undeniably magnetic. Slide open the doors to reveal an outdoor patio, perfect for soaking in the sun or hosting intimate gatherings. Built in speakers in kitchen, living and family room are at the ready for your favorite playlist. A small wet bar conjures up images of mixologist magic.And for those quieter moments, a charming reading nook bathed in natural light offers the perfect escape. Need to freshen up? A convenient half bath is right around the corner, ensuring no moment is ever interrupted. Upstairs, a trio of bedrooms await, each with their unique charm and character. The primary suite, with bamboo flooring is a sanctuary of relaxation, comes complete with a walk in/shower bath combo that promises indulgent serenity. The hallway bath, with its inviting tub, serves as a haven for relaxation, while all bedrooms showcase newer flooring, a testament to modern living. And that's not all - the sub-partial basement is a treasure trove of storage possibilities, ready to house your cherished possessions or, if inspiration strikes, serve as a blank canvas for your design dreams. Get ready to make this Barrington gem your own, a place where updates and aesthetics converge in perfect harmony. This isn't just a house - it's a story waiting to be lived, and you're the author. So, what are you waiting for? Your dream Barrington home adventure starts now! #HomeSweetHome
$1,100,000
21900 N Il Route 59 Barrington, IL 60010
- Type:
- Single Family
- Sq.Ft.:
- 4,212
- Status:
- Active
- Beds:
- 4
- Lot size:
- 4.67 Acres
- Year built:
- 1950
- Baths:
- 3.00
- MLS#:
- 12013871
ADDITIONAL INFORMATION
District 220 schools AND your own indoor arena! Enjoy the country feel, yet just minutes to downtown Barrington! This 4.67 acre equestrian estate is a must-see! Featuring a magnificent indoor riding arena (60x100), a well-equipped barn, four lush paddocks plus expansion potential, & a brick ranch with walk-out basement. This property is a haven for horse enthusiasts! Or other Hobby Enthusiasts! The home, a beautiful 4-bedroom, 3-bath brick midcentury gem, exudes contemporary elegance with its hardwood floors, gourmet kitchen, and expansive country views. Embrace the equestrian lifestyle with zoning that allows for up to nine horses! After a long day on the trail, wind down at home featuring an updated master suite with private balcony for serene sunsets. Host a gathering in the finished walk-out basement complete with a second kitchen and family room that opens onto the patio, perfect for entertaining. The driveway is fully paved asphalt all the way to the barn with room to park a horse trailer and a turnaround point! The heated barn has six indoor stalls plus two more outdoor stalls plus a hay loft w/plenty of storage upstairs. Includes a whole house backup generator. Set amidst beautiful rolling countryside and surrounded by picturesque views, this paradise is ready to fulfill your equestrian dreams! Please do not enter the property without a confirmed appointment. Be sure to check out the 3D Tour and drone video!!
$2,245,000
23365 W Redwing Place Barrington, IL 60010
Open House:
Saturday, 4/27 8:00-10:00PM
- Type:
- Single Family
- Sq.Ft.:
- 5,527
- Status:
- Active
- Beds:
- 4
- Lot size:
- 1.42 Acres
- Year built:
- 1992
- Baths:
- 5.00
- MLS#:
- 12011297
- Subdivision:
- Oak Ridge North
ADDITIONAL INFORMATION
Welcome to 23365 W Redwing Pl, a truly one-of-a-kind gem! This remarkably sophisticated Unincorporated Barrington brick mansion combines the best of all worlds. Unparallelly finished waterfront house with serene views of a private pond and relaxing sound of pond's fountain and wildlife; a prestigious address with ultra-low property taxes in prime location close to everything: shopping/dinning/offices/highway, surrounded by tons of parks, playgrounds, ponds, lakes, bike trails and forest preserves with horseback riding trails, great schools. The house boasts 3 floors of living space, each level having a calm water view from every single south-east window, 2 primary bedrooms with overkill bathrooms, in house theater, entertainment bar and sauna, 3 car garage, huge driveway and so much more. Overall, it has been carefully designed, crafted, and fully transformed with brand new: roof, soffit, gutters and spouts, deck, driveway and more with the finest materials to offer longevity to its owners and everything a best host needs to delight the most distinctive guests. The main floor of the house offers a dramatic entrance surrounded by connected rooms. An ultra-modern family room with soaring cathedral ceilings with skylights, a state-of-the-art fireplace finished floor to ceiling with oversized tiles, surrounded, and illuminated with LED lights and a serene view and access of the deck and pond. Connected to a breakfast nook also overlooking the pond and accesses the deck leads to ultra-modern kitchen with loads of custom cabinets, quartz countertops with full quartz backsplash, large center island with double quartz waterfall and seating, fingerprint resistant smart technology appliances and a 270 bottle beverage fridge and all illuminated with undercabinet LED's. The kitchen leads to an extremely gorgeous powder room and a separate dining room offering a dry bar with 45 bottle beverage fridge, a wine and glass rack, all illuminated with LED lights and a beautiful accent wall. The dining room is adjacent to a living room with a sensational architectural feature wall with 75"TV. Across from the living room is a charming office with super modern green accent wall. The upper level of the house boasts two primary suites. Frist primary suite offers a feature wall with an electric fireplace and TV, LED lighs, a second feature headboard wall with book match panda oversized tiles surrounded by LED and painted wooden boards, a walk-in closet, out of this world primary, huge bath with freestanding tub, water views, and beauty vanity and an extra walk-in closet. The second primary suite with is situated on the opposite end of the hallway offers a drop-dead gorgeous feature wall with oversized tiles, LED's and wooden boards, a charming walk in closet and an uber modern bathroom with and additional linen closet. Two other spacious bedrooms share a gorgeous, two separate vanities on each wall bathroom overlooking the pond. The lowest level of the house is a space designed for pure entertainment. It boasts tons of recreational space, a corner entertainers bar with under and over-lit sparkling countertops, center island with sitting area across from TV wall, leading to a spacious, modern home theater, not to mention an overkill dark bathroom with custom sauna all illuminated with LED's. This house is a must see!


© 2024 Midwest Real Estate Data LLC. All rights reserved. Listings courtesy of MRED MLS as distributed by MLS GRID, based on information submitted to the MLS GRID as of {{last updated}}.. All data is obtained from various sources and may not have been verified by broker or MLS GRID. Supplied Open House Information is subject to change without notice. All information should be independently reviewed and verified for accuracy. Properties may or may not be listed by the office/agent presenting the information. The Digital Millennium Copyright Act of 1998, 17 U.S.C. § 512 (the “DMCA”) provides recourse for copyright owners who believe that material appearing on the Internet infringes their rights under U.S. copyright law. If you believe in good faith that any content or material made available in connection with our website or services infringes your copyright, you (or your agent) may send us a notice requesting that the content or material be removed, or access to it blocked. Notices must be sent in writing by email to DMCAnotice@MLSGrid.com. The DMCA requires that your notice of alleged copyright infringement include the following information: (1) description of the copyrighted work that is the subject of claimed infringement; (2) description of the alleged infringing content and information sufficient to permit us to locate the content; (3) contact information for you, including your address, telephone number and email address; (4) a statement by you that you have a good faith belief that the content in the manner complained of is not authorized by the copyright owner, or its agent, or by the operation of any law; (5) a statement by you, signed under penalty of perjury, that the information in the notification is accurate and that you have the authority to enforce the copyrights that are claimed to be infringed; and (6) a physical or electronic signature of the copyright owner or a person authorized to act on the copyright owner’s behalf. Failure to include all of the above information may result in the delay of the processing of your complaint.
Barrington Real Estate
The median home value in Barrington, IL is $582,500. This is higher than the county median home value of $214,400. The national median home value is $219,700. The average price of homes sold in Barrington, IL is $582,500. Approximately 65.26% of Barrington homes are owned, compared to 24.61% rented, while 10.13% are vacant. Barrington real estate listings include condos, townhomes, and single family homes for sale. Commercial properties are also available. If you see a property you’re interested in, contact a Barrington real estate agent to arrange a tour today!
Barrington, Illinois has a population of 10,455. Barrington is more family-centric than the surrounding county with 38.45% of the households containing married families with children. The county average for households married with children is 30.49%.
The median household income in Barrington, Illinois is $111,528. The median household income for the surrounding county is $59,426 compared to the national median of $57,652. The median age of people living in Barrington is 42.6 years.
Barrington Weather
The average high temperature in July is 84.1 degrees, with an average low temperature in January of 17.6 degrees. The average rainfall is approximately 38.2 inches per year, with 34.8 inches of snow per year.
