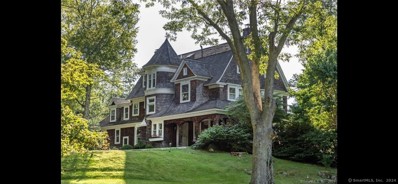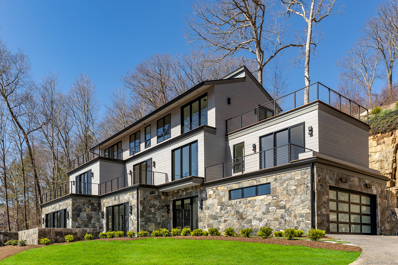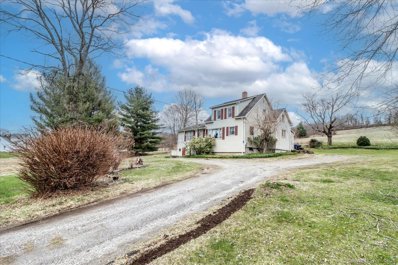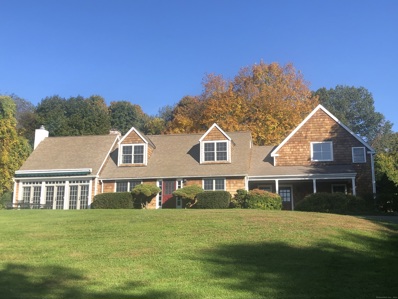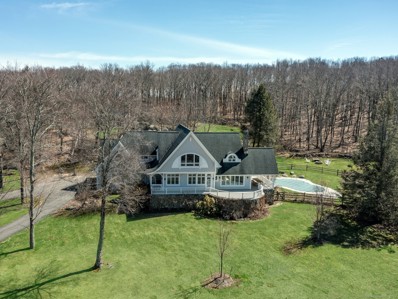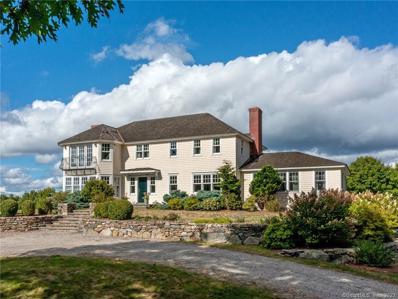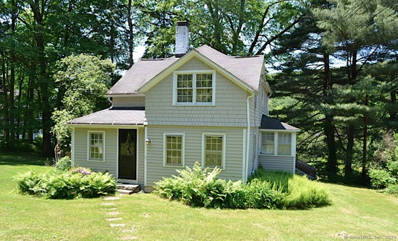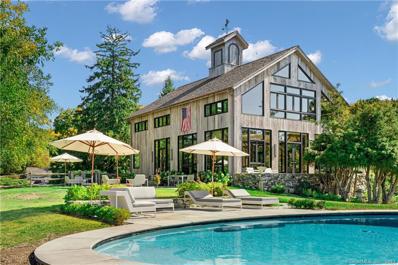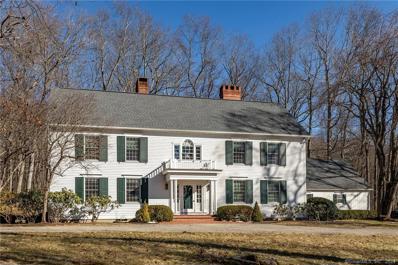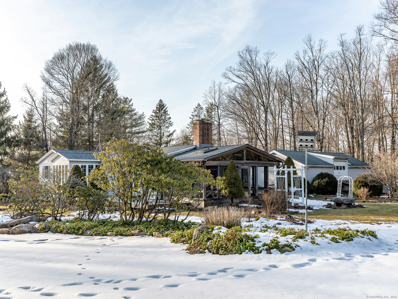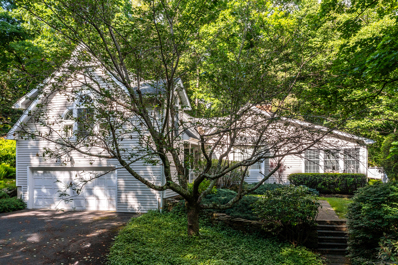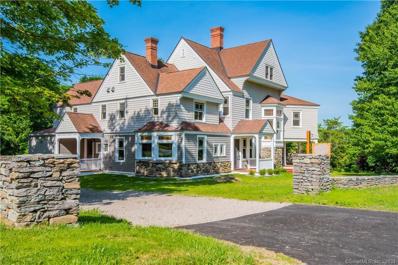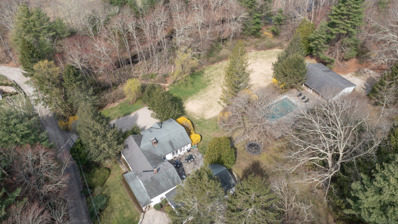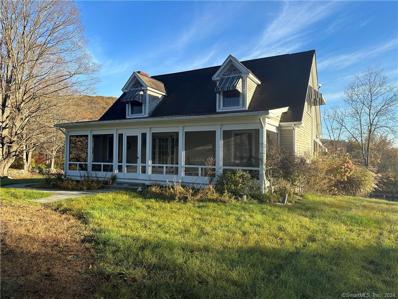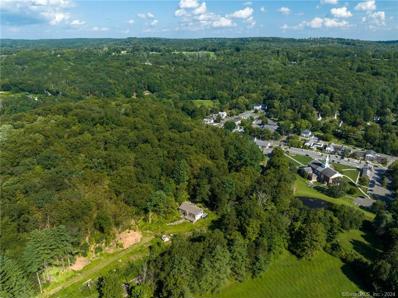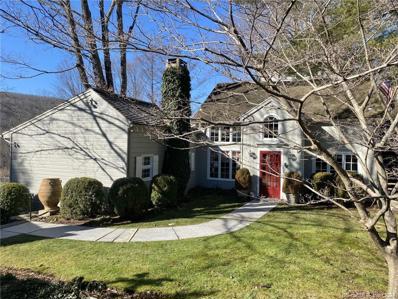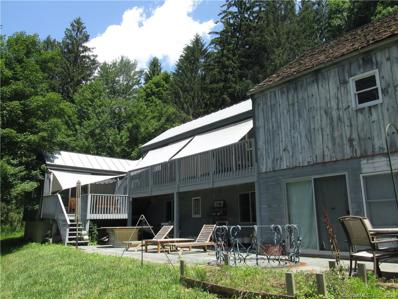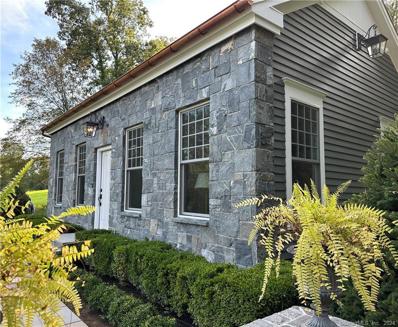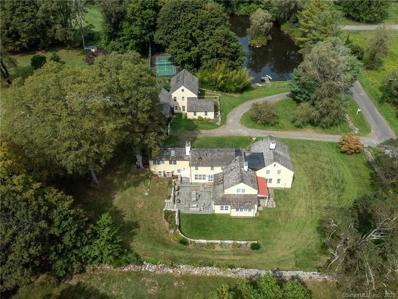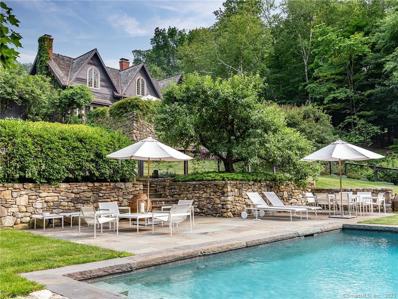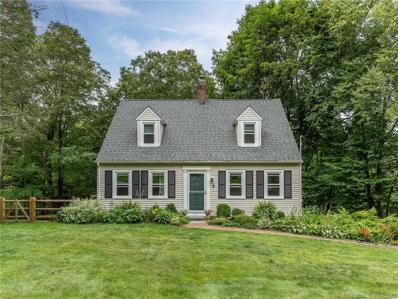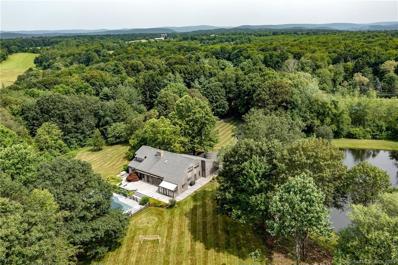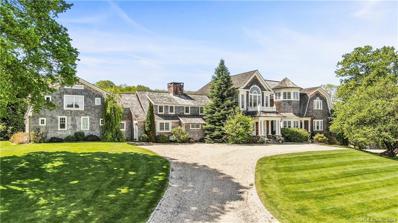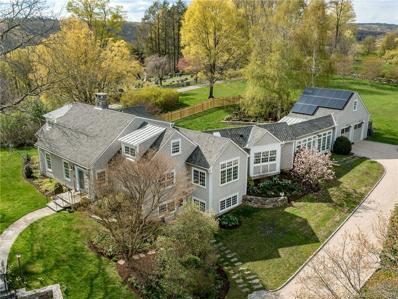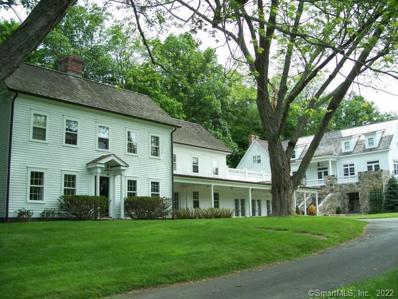Washington Real EstateThe median home value in Washington, CT is $650,000. This is higher than the county median home value of $260,600. The national median home value is $219,700. The average price of homes sold in Washington, CT is $650,000. Approximately 49.39% of Washington homes are owned, compared to 13.72% rented, while 36.89% are vacant. Washington real estate listings include condos, townhomes, and single family homes for sale. Commercial properties are also available. If you see a property you’re interested in, contact a Washington real estate agent to arrange a tour today! Washington, Connecticut has a population of 3,489. Washington is less family-centric than the surrounding county with 21.62% of the households containing married families with children. The county average for households married with children is 29.59%. The median household income in Washington, Connecticut is $93,975. The median household income for the surrounding county is $76,438 compared to the national median of $57,652. The median age of people living in Washington is 55.5 years. Washington WeatherThe average high temperature in July is 77.8 degrees, with an average low temperature in January of 12.5 degrees. The average rainfall is approximately 50.9 inches per year, with 51.4 inches of snow per year. Nearby Homes for Sale |
