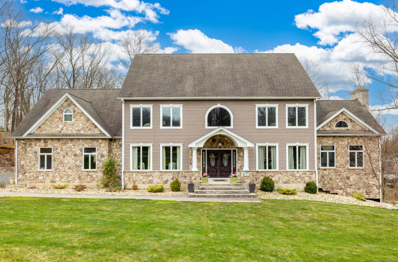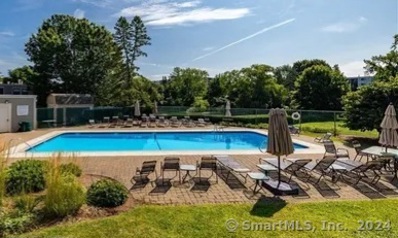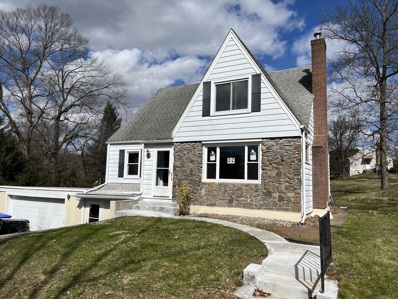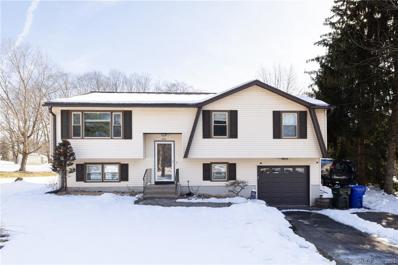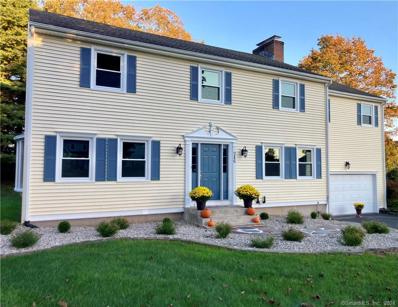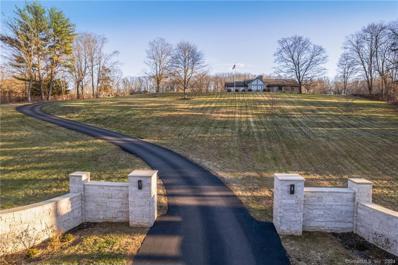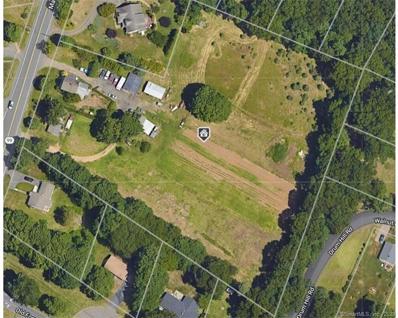Rocky Hill Real EstateThe median home value in Rocky Hill, CT is $352,500. This is higher than the county median home value of $232,600. The national median home value is $219,700. The average price of homes sold in Rocky Hill, CT is $352,500. Approximately 62.81% of Rocky Hill homes are owned, compared to 31.89% rented, while 5.3% are vacant. Rocky Hill real estate listings include condos, townhomes, and single family homes for sale. Commercial properties are also available. If you see a property you’re interested in, contact a Rocky Hill real estate agent to arrange a tour today! Rocky Hill, Connecticut has a population of 20,015. Rocky Hill is more family-centric than the surrounding county with 29.69% of the households containing married families with children. The county average for households married with children is 29.4%. The median household income in Rocky Hill, Connecticut is $79,421. The median household income for the surrounding county is $69,936 compared to the national median of $57,652. The median age of people living in Rocky Hill is 44.7 years. Rocky Hill WeatherThe average high temperature in July is 83.9 degrees, with an average low temperature in January of 18.5 degrees. The average rainfall is approximately 51.1 inches per year, with 37.3 inches of snow per year. Nearby Homes for Sale |
