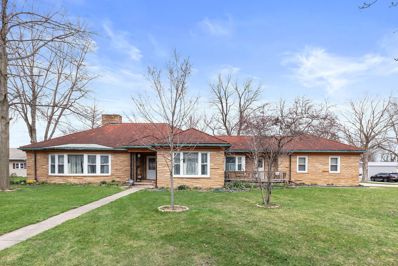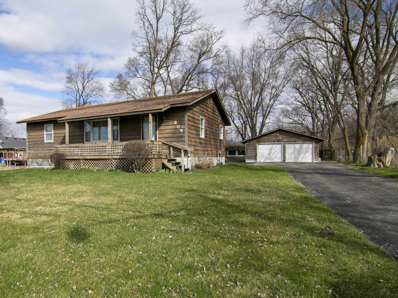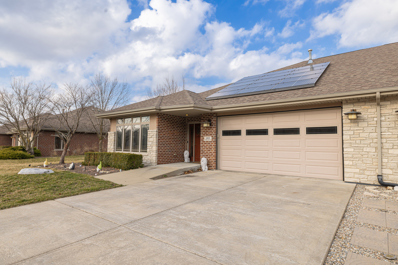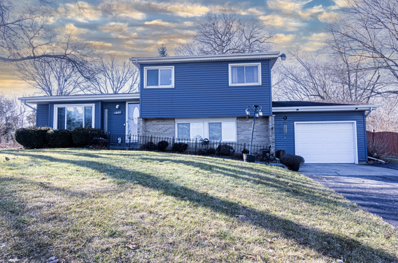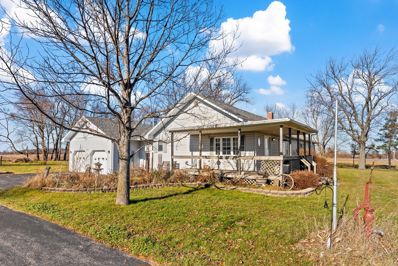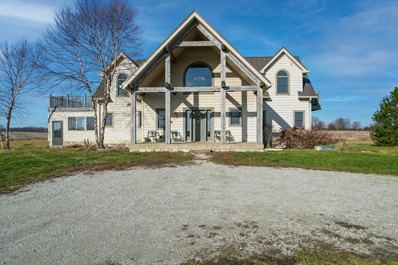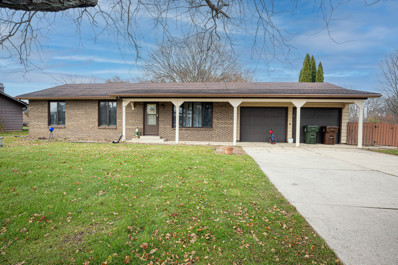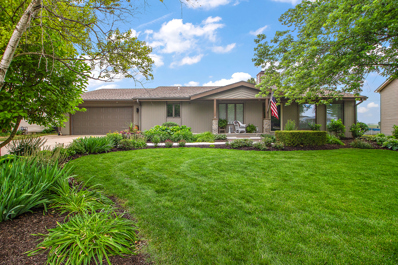Saint Anne IL Homes for Sale
- Type:
- Single Family
- Sq.Ft.:
- 2,598
- Status:
- Active
- Beds:
- 3
- Lot size:
- 0.5 Acres
- Year built:
- 1950
- Baths:
- 2.00
- MLS#:
- 12005563
ADDITIONAL INFORMATION
Check out this charming 3 bedroom and 2 bath rambling ranch, that sits on a half acre lot, WOW! Entering through the front is a nice entryway that leads into the large living room, that features a bay window, which provides lots of natural lighting, and a cozy wood burning fireplace. Next, is the spacious kitchen that has ample cabinets, a kitchen island, and a great area for an eat-in table and chairs. Next up, is the separate dining room, perfect for entertaining! Down the hall are the three bedrooms, two of which have a shared bathroom, and then a third bedroom, close to the second full bath. There's also a large first-floor laundry/utility room too. Heading downstairs, is a HUGE basement that's perfect for extra storage, or for possibly finishing down the line. Outside is a cute patio area, where you can sit and enjoy the HUGE fenced-in yard, mature trees, and perennial landscaping all spring and summer long! There's an attached 2 car garage, outdoor shed, whole house generator, and a whole house water filter. Furnace replaced in 2016, A/C in 2018, and has copper gutters for an extra added detail! Don't miss this one! Call TODAY for your private showing.
- Type:
- Single Family
- Sq.Ft.:
- 1,200
- Status:
- Active
- Beds:
- 2
- Year built:
- 1992
- Baths:
- 1.00
- MLS#:
- 12007641
ADDITIONAL INFORMATION
Located just outside of Aroma Park in rural setting is this 2 bedroom ranch home with full basement situated on approx 1/3 acre ~ Spacious eat-in kitchen with oak cabinets, incl stove & refrigerator adjoins lg living rm ~ 2 generous sized bedrooms nice sized closets ~ Lower level room could be used for den, crafts, office, toy or hobby room ~ Lg open family room in basement great for family activities & plenty of room for a pool table too! ~ Laundry area in basement ~ All appliances stay "as-is" ~ RELAX on the front covered porch overlooking open country fields or the back covered porch overlooking your backyard ~ Oversized 2.5 car detached garage, 24x26, workbench ~ Separate workshop near the back of the lot is 20' x 20'8", concrete floor ~ Metal garden shed ~ Also......Just what you've always wanted -- an outhouse with electric!! ~ Lg asphalt drive with extra parking next to garage ~ House roof apprx 10 yrs ~ Located close to Oak Springs Golf & Elks Country Club & Golf course, Aroma Park Boat Club, Ryan's Pier, Berkot's grocery, Kankakee River ~ Estate Sale `
- Type:
- Single Family
- Sq.Ft.:
- 1,647
- Status:
- Active
- Beds:
- 2
- Year built:
- 2007
- Baths:
- 2.00
- MLS#:
- 11995901
ADDITIONAL INFORMATION
Discover tranquility in this serene 2 bedroom, 2 bathroom retreat, with beautiful trees and landscape as a picturesque backdrop. Enjoy the beauty of nature from the inviting three-season porch, perfect for relaxing year-round or take a short walk down to the Kankakee River. Unwind in the main bedroom featuring elegant tray ceilings and direct access to the patio, ideal for seamless indoor-outdoor living. Indulge in the luxury of the amazing master bath, offering a spa-like sanctuary for ultimate relaxation. Welcome home to your private oasis of comfort and tranquility. No HOA for this property.
- Type:
- Single Family
- Sq.Ft.:
- 1,494
- Status:
- Active
- Beds:
- 4
- Year built:
- 1950
- Baths:
- 2.00
- MLS#:
- 11974554
ADDITIONAL INFORMATION
Extremely well maintained and meticulously updated 4 bedroom home located in a rural community! These don't come around often! Beautiful open layout right when you walk in on your hardwood floors to your updated kitchen with a nice sized island with plenty of seating. And once you pass through the kitchen you walk onto your covered deck with a BUILT IN kitchenette. Plenty of yard and space to entertain under the shade or in the sun, your choice! New furnace and central air in 2022. New water heater, washer, and dryer in 2023. Play-set, playhouse, shed, and many more satisfying updates to mention but you can just come see yourself! Home is located near a park and not far from the golf courses. Call soon for your private showing!
$349,000
4590 S 6000e Road St. Anne, IL 60964
- Type:
- Single Family
- Sq.Ft.:
- 1,972
- Status:
- Active
- Beds:
- 3
- Lot size:
- 5 Acres
- Baths:
- 2.00
- MLS#:
- 11935271
ADDITIONAL INFORMATION
This charming ranch-style home sits on a sprawling 5-acre lot, offering a peaceful retreat with ample space and scenic views. Boasting 3 bedrooms and 2 baths, this cozy residence features a heated 2-car garage and paved driveway for convenience and comfort during colder months. Ideal for equine enthusiasts, the property includes an out building with a powered overhead garage door connected to a paddock, 4 stalls, and a hay field, catering perfectly to those with a passion for horses or livestock. Enjoy the serenity of countryside living while making this delightful property your own. Additionally, the home is equipped with natural gas and a whole-house generator, ensuring comfort and security in any season. Roof is less than 5yrs old. The kitchen sink has on demand hot water with a reverse osmosis system in place for your drinking water. Schedule your showing today! Zoned A1-Agriculture District
$549,000
3591 E 8000s Road St. Anne, IL 60964
- Type:
- Single Family
- Sq.Ft.:
- 3,200
- Status:
- Active
- Beds:
- 3
- Lot size:
- 20 Acres
- Year built:
- 2008
- Baths:
- 3.00
- MLS#:
- 11947116
ADDITIONAL INFORMATION
Beautiful modern farmhouse with rustic Look, this amazing home sits on 20 +/- acres of pasture and hay fields. Three fenced pastures, two outdoor shelters, paddock, and 16 acre hay field. Barn has 5 large box stalls, complete with rubber mats and room for 3 more stall to make it a total 8 stall horse barn. The barn also has plenty of hay storage a tack area and a work shop with water and electric. Farmstead was established in 2008. Amish built hickory cabinets, built in vacuum, and a laundry chute are some of the highlights of this breathtaking 3200 sf custom home. Natural and weathered finishes, raw wood, stone, throughout! Amazing walk out balconies, Loft area looks out over the rolling pastures and fireplace down below in the living room. There's also a full walk out basement with media room, 4th bath roughed in that walks out to the enclosed 3 seasons room. Large composite deck is a great place to watch the sunsets. Low maintenance steel roof, composite decking, and vinyl shake siding along with geo thermal heat system, whole house fan are valuable upgrades that will cut down on the utility bills! Bring the horses!
$220,000
650 Melissa Lane St. Anne, IL 60964
- Type:
- Single Family
- Sq.Ft.:
- 1,608
- Status:
- Active
- Beds:
- 3
- Lot size:
- 0.48 Acres
- Year built:
- 1975
- Baths:
- 2.00
- MLS#:
- 11938841
ADDITIONAL INFORMATION
Welcome to your dream home! This charming ranch-style residence offers the perfect blend of comfort and style. Boasting 3 bedrooms and 2 full baths, this home provides ample space for family and guests. The well-appointed kitchen is a chef's delight, featuring a thoughtful layout. Sunlight bathes the bright living room, creating a warm and inviting atmosphere. Additional living space is found in the family room, perfect for relaxation or entertaining. The convenience of a 2-car attached garage adds a practical touch. Outside, discover a private oasis in the fenced-in backyard, offering a secure space for play and relaxation. This home is a haven of tranquility, combining practicality with an unmistakable sense of home. Don't miss the opportunity to make this your forever home!
$349,900
10 W Circle Drive St. Anne, IL 60964
- Type:
- Single Family
- Sq.Ft.:
- 2,800
- Status:
- Active
- Beds:
- 3
- Lot size:
- 0.3 Acres
- Year built:
- 1961
- Baths:
- 3.00
- MLS#:
- 11900831
ADDITIONAL INFORMATION
St. Anne Stunner! This property is perfectly set up for someone who loves to entertain. The front porch welcomes you into a modern, open floor plan on the main level. The living room features hardwood floors, vaulted ceilings, a gas fireplace, custom built-ins and doors leading to the covered patio. The dining room has a 2nd gas fireplace, large windows, views of the upstairs and is open to the kitchen. The updated kitchen has gorgeous custom gray cabinetry with soft close doors and drawers, SS Appliances, Quartz Counters, a glass tile back splash and a breakfast bar with pendant lighting. Upstairs is the master suite with a balcony overlooking the backyard. The master bedroom has a large secondary closet and plantation shutters. The glamorous master bath features a large WIC, a free standing tub w/chandelier, tile on the walls and in the shower and a white vanity with plenty of storage. The 2nd bedroom has a Murphy bed with a large closet and hdwd floors. The lower level has an office/flex space, the 3rd bedroom with a WIC, a spa bath with walk in tile shower and the laundry room with tons of cabinet storage. There is access to the backyard from every level of this home. The fenced backyard is an oasis. Enjoy the covered patio off of the living room with a built in gas grill and sink. The in-ground pool is heated and has a new liner. The pool house has heat and a/c and features a kitchenette and 1/2 bath. Off of the pool house is a screened in porch too! The attached 2.5 car garage is heated with a walk-up attic and has plenty of cabinets for storage. The home has surround sound throughout. This is a must see!


© 2024 Midwest Real Estate Data LLC. All rights reserved. Listings courtesy of MRED MLS as distributed by MLS GRID, based on information submitted to the MLS GRID as of {{last updated}}.. All data is obtained from various sources and may not have been verified by broker or MLS GRID. Supplied Open House Information is subject to change without notice. All information should be independently reviewed and verified for accuracy. Properties may or may not be listed by the office/agent presenting the information. The Digital Millennium Copyright Act of 1998, 17 U.S.C. § 512 (the “DMCA”) provides recourse for copyright owners who believe that material appearing on the Internet infringes their rights under U.S. copyright law. If you believe in good faith that any content or material made available in connection with our website or services infringes your copyright, you (or your agent) may send us a notice requesting that the content or material be removed, or access to it blocked. Notices must be sent in writing by email to DMCAnotice@MLSGrid.com. The DMCA requires that your notice of alleged copyright infringement include the following information: (1) description of the copyrighted work that is the subject of claimed infringement; (2) description of the alleged infringing content and information sufficient to permit us to locate the content; (3) contact information for you, including your address, telephone number and email address; (4) a statement by you that you have a good faith belief that the content in the manner complained of is not authorized by the copyright owner, or its agent, or by the operation of any law; (5) a statement by you, signed under penalty of perjury, that the information in the notification is accurate and that you have the authority to enforce the copyrights that are claimed to be infringed; and (6) a physical or electronic signature of the copyright owner or a person authorized to act on the copyright owner’s behalf. Failure to include all of the above information may result in the delay of the processing of your complaint.
Saint Anne Real Estate
The median home value in Saint Anne, IL is $190,000. This is higher than the county median home value of $128,000. The national median home value is $219,700. The average price of homes sold in Saint Anne, IL is $190,000. Approximately 67.05% of Saint Anne homes are owned, compared to 23.3% rented, while 9.65% are vacant. Saint Anne real estate listings include condos, townhomes, and single family homes for sale. Commercial properties are also available. If you see a property you’re interested in, contact a Saint Anne real estate agent to arrange a tour today!
Saint Anne, Illinois has a population of 5,202. Saint Anne is less family-centric than the surrounding county with 26.04% of the households containing married families with children. The county average for households married with children is 28.54%.
The median household income in Saint Anne, Illinois is $55,625. The median household income for the surrounding county is $56,542 compared to the national median of $57,652. The median age of people living in Saint Anne is 41.2 years.
Saint Anne Weather
The average high temperature in July is 84.6 degrees, with an average low temperature in January of 16.5 degrees. The average rainfall is approximately 39 inches per year, with 20.7 inches of snow per year.
