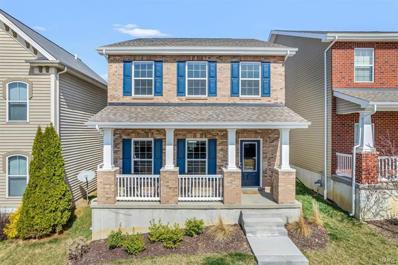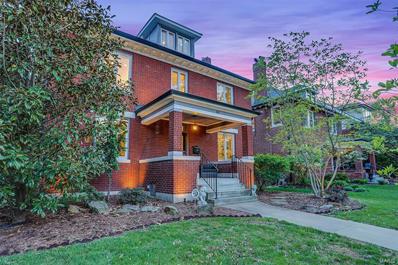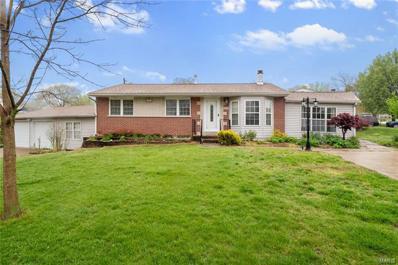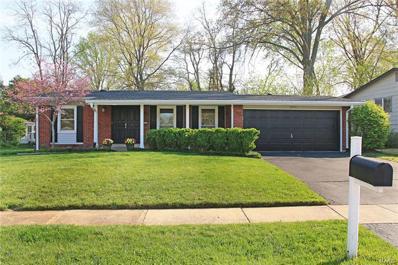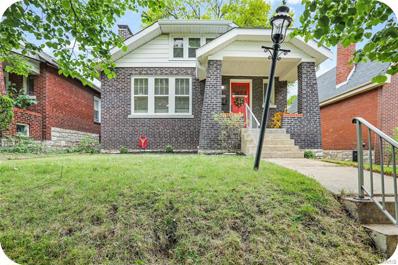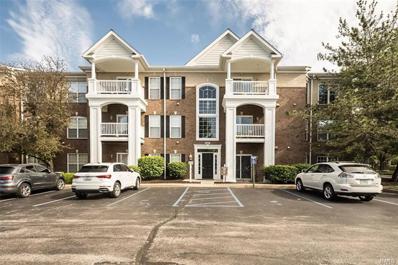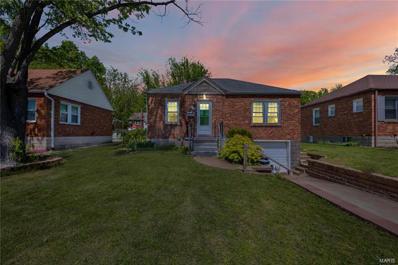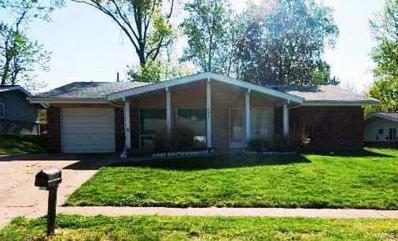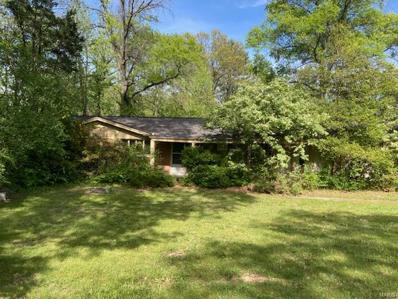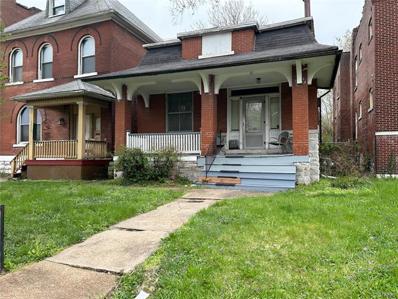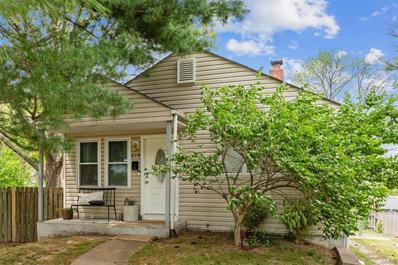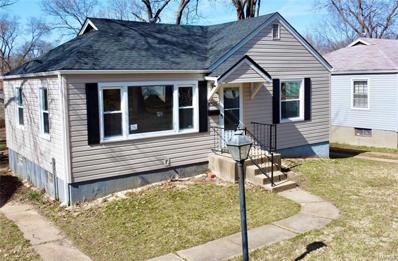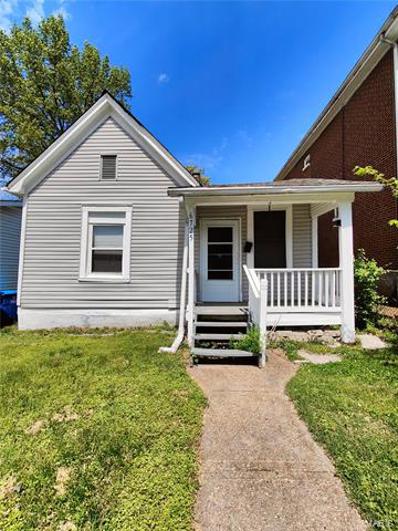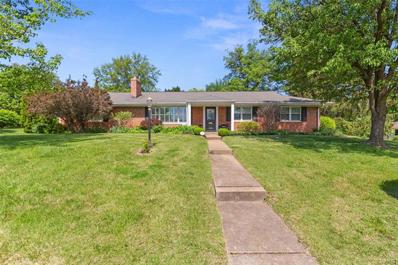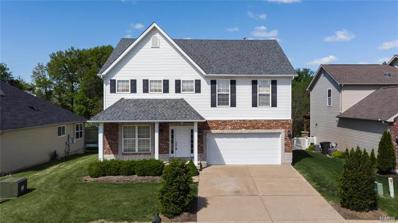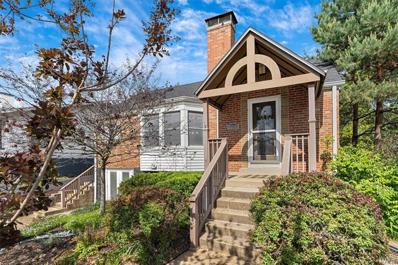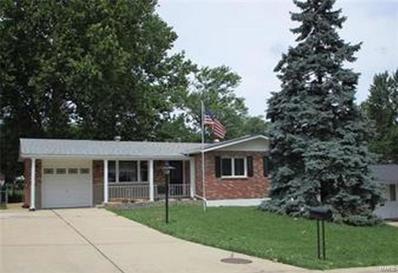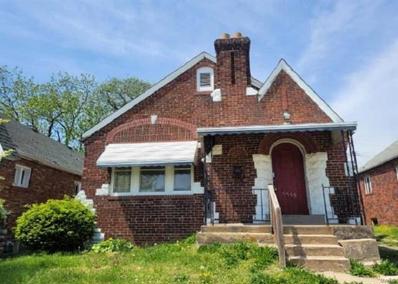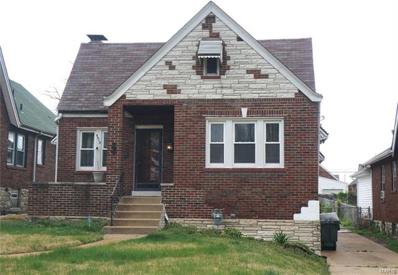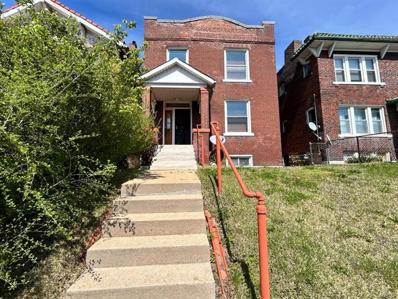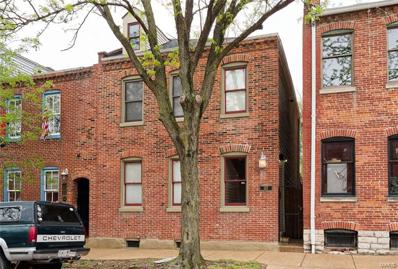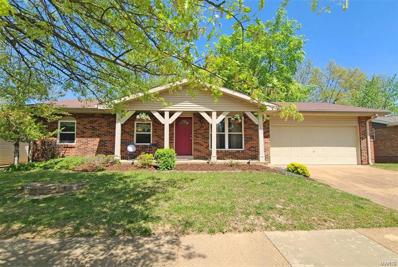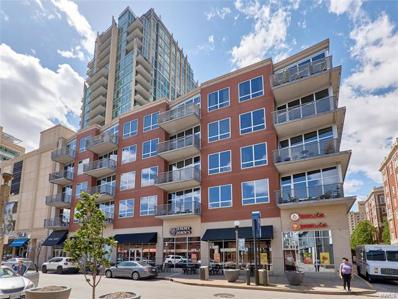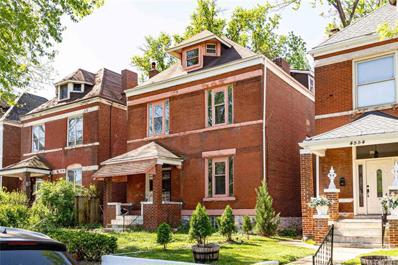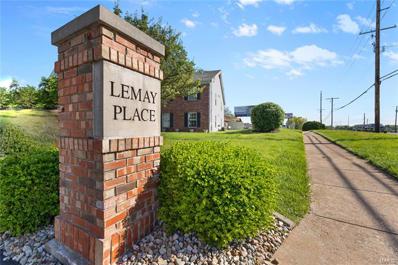Saint Louis MO Homes for Sale
- Type:
- Single Family
- Sq.Ft.:
- n/a
- Status:
- NEW LISTING
- Beds:
- 3
- Lot size:
- 0.08 Acres
- Year built:
- 2023
- Baths:
- 3.00
- MLS#:
- 24024469
- Subdivision:
- Boulevard Heights Ph 2
ADDITIONAL INFORMATION
Meet Big Bobby! Less than a year old w/ 2300+ sq ft, 3 beds, 2.5 baths, & 2 living areas! Front porch ushers us into a wide-open floor plan, soaring ceilings, tall baseboards, & incredible natural light! Kitchen is a showstopper with granite counters, breakfast bar, center island, & pantry. Hearth room features a gas fireplace & overlooks the newly fenced yard w/ 2-car garage! Main level is rounded out with living & dining rooms, breakfast room, laundry, & half bath. Upper level greets us with a loft that’s perfect for a home office or media area! Primary suite has a sitting area, dual walk-in closets, & full bath with soaker tub & separate shower & dual vanities. 2 additional bedrooms & 2nd full bath complete the upper level. Lower level has a full egress window to make a 4th bedroom & a rough-in for a 4th bathroom. Quick access to Clayton, Downtown, Wash U., SLU, BJC, Carondelet Park, shopping & more!
$1,300,000
68 Aberdeen Place St Louis, MO 63105
- Type:
- Single Family
- Sq.Ft.:
- 3,315
- Status:
- NEW LISTING
- Beds:
- 4
- Lot size:
- 0.18 Acres
- Year built:
- 1918
- Baths:
- 5.00
- MLS#:
- 24014764
- Subdivision:
- Hillcrest
ADDITIONAL INFORMATION
Perfect location in Hillcrest neighborhood. Walk to Captain,Wydown Middle,WashU,Forest Park & shops/restaurants on Demun.Historic home enjoys a expansive,flexible main floor w/original hardwood floors & millwork. Traditional center hall with dining room currently used as den on right + spacious living room on left w/gas fireplace,custom mantle accommodating living & dining+glam 1/2 bath. Light floods updated kitchen via skylight+windows.Kitchen has 2 ovens,ceramic cooktop+peninsula opening onto hearth room & living/dining room.French doors lead to screened outdoor living space ideal for lounging & alfresco dining.Additional outdoor living= Fire table+patio+fenced yard.1st floor laundry w/storage/counter space.2 car gar+parking pad off alley. 2nd floor w/3 beds–updated hall bath.Primary suite w/walk-in closet,sophisticated renovated bath includes heated floor,slipper tub,separate shower.3rd floor suite,wood floors,built-in desk+full bath.LL fam rm,w/large screen TV,half bath & bar area.
$295,000
9602 Arno Drive St Louis, MO 63123
Open House:
Saturday, 4/27 6:00-8:00PM
- Type:
- Single Family
- Sq.Ft.:
- 2,360
- Status:
- NEW LISTING
- Beds:
- 3
- Lot size:
- 0.24 Acres
- Year built:
- 1961
- Baths:
- 3.00
- MLS#:
- 24021429
- Subdivision:
- Gary Gardens
ADDITIONAL INFORMATION
Beautiful home in Lindbergh School District! Plenty of space in this 3 bedroom 2.5 bath home. Walk into the front door to the beautiful built in shelving, bay window and functional fireplace! Take a step down to the huge family room with vaulted ceiling and wood burning fireplace. Hardwood floors under carpeting on main level (except family room), just waiting to be uncovered. 3 spacious bedrooms. Master bedroom has a gorgeous bay window and private half bath. Updated main level bathroom. Huge basement just waiting for your finishing touches! Huge 2.5 car garage! Other features newer roof, newer A/C. Home being sold As-Is, seller will provide clear occupancy. Photos of garage and lower level Rec Room to come soon.
Open House:
Sunday, 4/28 5:01-7:00PM
- Type:
- Single Family
- Sq.Ft.:
- 2,709
- Status:
- NEW LISTING
- Beds:
- 3
- Lot size:
- 0.33 Acres
- Year built:
- 1966
- Baths:
- 3.00
- MLS#:
- 24017770
- Subdivision:
- Brookdale Plat 5
ADDITIONAL INFORMATION
Exceptional opportunity! 3+ bedroom 3 full bath ranch home located on a tree lined street and oversized lot. Highly sought after open floor plan and 2700+ sf of living space. The spacious living room is bathed in natural light. The tastefully updated chefs kitchen (2021) boasts quartz counters, stainless appliances, 42” cabinets, large island and breakfast bar. Warm and inviting dining room w cozy gas fireplace. Generous primary main floor bedroom w full bath and walk in closet. Two additional bedrooms and a full bath complete the first floor. The expansive finished lower level is a must see! Large open rec/entertainment area. Add a large sleeping area w a fully updated luxury bath and coffee bar (2022). Finish it off w a separate fitness/exercise room. Step outside to the private concrete patio and the parklike fully fenced back yard. Irrigation system, Roof 2020. Main panel 2021. St Louis County inspections complete. Convenient location, Parkway North schools, First showing 4/25.
$229,900
5246 Sutherland St Louis, MO 63109
Open House:
Sunday, 4/28 6:00-8:00PM
- Type:
- Single Family
- Sq.Ft.:
- 1,579
- Status:
- NEW LISTING
- Beds:
- 3
- Lot size:
- 0.09 Acres
- Year built:
- 1923
- Baths:
- 1.00
- MLS#:
- 24023707
- Subdivision:
- South Hampton
ADDITIONAL INFORMATION
Open Sunday 4/28 1-3p! this Beauty - Bungalow is giving sunny in Southampton literal moments from St Louis' best restaurants like Salt + Smoke & La Catrina, baby! The flowing main floor has plenty of space to keep your crew cozy in its spacious living room, separate dining room and a nice kitchen with plenty of good storage! A sunroom rounding out the back that is actually the *perfect* house plant oasis where you green thumbs can get your hands dirty! Ring! Ring! that was your dog calling to say that they love the privacy fence in this urban oasis backyard, a garage too! Come see for yourself!
- Type:
- Condo
- Sq.Ft.:
- n/a
- Status:
- NEW LISTING
- Beds:
- 2
- Lot size:
- 1.46 Acres
- Year built:
- 2000
- Baths:
- 2.00
- MLS#:
- 24023406
- Subdivision:
- Mill Crossing Condo 1
ADDITIONAL INFORMATION
Great location, charming updates and meticulously maintained are just a few of the reasons that you don't want to miss this one! Located in the popular, gated Mill Crossing subdivision... hop on the elevator and head up to this bright and open 3rd floor, 2 bedroom, 2 bath unit. Gorgeous, newer hardwood floors flow throughout. The updated kitchen boasts stainless steel appliances, solid surface counters, subway tile backsplash and opens to the living room with a cozy gas fireplace. The covered deck overlooks the pool and is the perfect place to start and end your day! Enjoy the private primary en suite with separate shower, tub and custom walk in closet. There is plenty of in unit storage throughout as well as the main floor in unit laundry. Delight in the convenience of the SECURED UNDERGROUND GARAGE (parking spot #15 just off the elevator) and the additional storage unit (#14). Check out the Clubhouse, Fitness Center and the community pool, just in time for summer!
$165,900
6211 Weber Road St Louis, MO 63123
- Type:
- Single Family
- Sq.Ft.:
- 720
- Status:
- NEW LISTING
- Beds:
- 2
- Lot size:
- 0.14 Acres
- Year built:
- 1941
- Baths:
- 1.00
- MLS#:
- 24022453
- Subdivision:
- High School Lane
ADDITIONAL INFORMATION
Welcome to the diamond in the rough that is this 2-bedroom, 1-bathroom dream home located on Weber Road in Affton. With 2 parking spaces and a spacious backyard, this cozy abode has tons of potential just waiting to be unlocked. The property features an unfinished basement perfect for storage or future expansion, an eat-in kitchen for all your culinary adventures, and a back patio ideal for relaxing under the stars. Situated in a popular neighborhood, this home is just begging for some tender loving care to make it shine like a star on Broadway. Off-street parking ensures convenience while you bring your creative vision to life. Don't miss out on the opportunity to transform this fixer-upper into your own slice of paradise – schedule a showing today and let the magic begin!
$218,400
1624 Ross Avenue St Louis, MO 63146
- Type:
- Single Family
- Sq.Ft.:
- n/a
- Status:
- NEW LISTING
- Beds:
- 3
- Lot size:
- 0.23 Acres
- Year built:
- 1961
- Baths:
- 2.00
- MLS#:
- 24024410
- Subdivision:
- Robinwood West 3
ADDITIONAL INFORMATION
Spacious ranch style home with so much to offer! There are three bedrooms, two full baths, family room with fireplace just off kitchen and breakfast room. Primary suite with a full bath, main floor laundry and extra pantry space. Over sized one car garage with off street parking and wider driveway
$520,000
6 Cedar St Louis, MO 63132
- Type:
- Single Family
- Sq.Ft.:
- n/a
- Status:
- NEW LISTING
- Beds:
- 4
- Lot size:
- 0.7 Acres
- Year built:
- 1954
- Baths:
- 3.00
- MLS#:
- 24024420
- Subdivision:
- Cedar Crest
ADDITIONAL INFORMATION
This house is a fixer upper or a tear down. Located in Ladue in a sought after neighborhood. Cedar Crest Drive is very private.
- Type:
- Single Family
- Sq.Ft.:
- 1,187
- Status:
- NEW LISTING
- Beds:
- 2
- Lot size:
- 0.13 Acres
- Year built:
- 1911
- Baths:
- 1.00
- MLS#:
- 24024424
- Subdivision:
- Hammetts Place Add
ADDITIONAL INFORMATION
Great investment for investor or owner occupant that wants to start a project. This 2 bedroom, 1 bath home has a lot of potential. Hard wood floors, newer back porch redone 2004, tuckpointing done and new roof in 2022,newer gas stove top 2021-2022, newer electrical box 6-7 years old. newer dryer and washer/dryer remains with home. Lots of storage space in basement. Check this one out and make it your own today!
$189,900
219 Monica Drive St Louis, MO 63127
- Type:
- Single Family
- Sq.Ft.:
- 720
- Status:
- NEW LISTING
- Beds:
- 2
- Lot size:
- 0.18 Acres
- Year built:
- 1951
- Baths:
- 1.00
- MLS#:
- 24023455
- Subdivision:
- Sunset Manor
ADDITIONAL INFORMATION
Adorable home in award winning Lindbergh schools! Open floorplan with refreshed kitchen that features stainless steel appliances, breakfast bar that provides additional counter space and storage. Wood floors throughout living room, kitchen and hall. 2 bedrooms, and updated bath complete the main level. Huge deck perfect for entertaining, large level yard is fully fenced providing privacy and includes spacious detached 2 car garage. Conveniently located in Sunset Hills, just minutes from downtown Kirkwood and easy access to highways, restaurants, shopping, and parks. Don’t miss this wonderful opportunity!
- Type:
- Single Family
- Sq.Ft.:
- n/a
- Status:
- NEW LISTING
- Beds:
- 2
- Lot size:
- 0.14 Acres
- Year built:
- 1950
- Baths:
- 2.00
- MLS#:
- 24011090
- Subdivision:
- Nordell Hills
ADDITIONAL INFORMATION
Welcome home to this cozy newly updated home!!! This 2 bedroom, 1 1/2 bath home has additional living space in the lower level. It boasts with the original solid refurbished hardwood floors throughout. This home has plenty of natural lighting. It also has an entertaining flow with an updated kitchen that sits off of a spacious, yet intimate dining area that flows into the living room. It includes a large newly built deck and leveled backyard. AND....just in case you're wondering, this property has already passed all inspections and ready for occupancy. This is truly a "must see for yourself" type of property.
- Type:
- Single Family
- Sq.Ft.:
- 696
- Status:
- NEW LISTING
- Beds:
- 2
- Lot size:
- 0.09 Acres
- Year built:
- 1910
- Baths:
- 1.00
- MLS#:
- 24024359
- Subdivision:
- Schofield Place
ADDITIONAL INFORMATION
Here's a great opportunity to own a two bed one bath house at an incredible price! This cozy abode could use a little TLC but is pretty much move in ready. The front porch is great for sipping morning coffee and enjoying some beautiful sunrises. The inside boasts newer carpet and LVP flooring. Good sized bedrooms. This would make a great rental property or could be perfect for someone looking to downsize and get into some simpler living. The backyard is spacious and fenced in. The house sits on a quiet block and there is a lot going on in the area with new house construction which is great to see. Check this one out today!
- Type:
- Single Family
- Sq.Ft.:
- 3,814
- Status:
- NEW LISTING
- Beds:
- 4
- Lot size:
- 0.45 Acres
- Year built:
- 1955
- Baths:
- 4.00
- MLS#:
- 24022989
- Subdivision:
- Bennett Hill
ADDITIONAL INFORMATION
Nestled in Heart of Warson Woods, this 4-bed, 2 full/2 half bath home offers unparalleled comfort. This ranch home, featuring two master bedrooms or possible mother-in-law suite, gives spacious living and comfort with tons of hardwood floors. In the heart of the home, a brand-new kitchen with sleek quartz countertops, white shaker-style cabinets, subway tile backsplash, new LVP tile flooring, & stainless steel appliances. Updates abound with freshly painted interior, and newer vanities, lighting, and flooring in the bathrooms! Professionally landscaped, with a patio to enjoy morning coffee a finished lower level, great for entertaining. New carpeting adds plush comfort to the office and second master bedroom, enhancing their cozy appeal. Experience the height of comfort and luxury in this stunning residence. Just around the corner from pool and tennis courts! With its blend of timeless charm and modern amenities, this home represents the epitome of Warson Woods living!
$425,000
5605 Paris Court St Louis, MO 63129
- Type:
- Single Family
- Sq.Ft.:
- 3,094
- Status:
- NEW LISTING
- Beds:
- 3
- Lot size:
- 0.19 Acres
- Year built:
- 2006
- Baths:
- 4.00
- MLS#:
- 24022607
- Subdivision:
- Pin Oak Terrace
ADDITIONAL INFORMATION
Welcome home to 5605 Paris Court! This beautifully updated property features white oak hardwoods, fresh paint, and an open floor plan- perfect for entertaining. As you enter, natural light fills the space, highlighting the modern updates throughout. The main level offers a spacious living area and a kitchen with updated appliances. Upstairs, find a loft area and three large bedrooms, including a master suite with vaulted ceilings and a spacious bathroom. The finished lower level is a versatile space, complete with a full bath, bonus room, and rec area. Step outside to the deck off the kitchen, overlooking the level backyard, perfect for outdoor gatherings. Located within walking distance to Oakville High School and close to all that beautiful Oakville has to offer, this home provides both convenience and comfort. Don't miss out on this opportunity. Schedule your showing today to experience all that 5605 Paris Court has to offer!
$279,900
1384 N Berry Road St Louis, MO 63122
- Type:
- Single Family
- Sq.Ft.:
- 1,020
- Status:
- NEW LISTING
- Beds:
- 2
- Lot size:
- 0.19 Acres
- Year built:
- 1939
- Baths:
- 1.00
- MLS#:
- 24023935
- Subdivision:
- Algonquin View
ADDITIONAL INFORMATION
Step into this charming 2 bed, 1 bath home nestled in the sought-after Webster Groves school district. Wooden floors throughout exude warmth, complemented by subtle updates. The living room/dining combo invites abundant natural light, while the kitchen offers ample cabinet space and gorgeous granite countertops. Space is no problem with spacious bedrooms, a walkout basement with a rec/family area and convenient multi-purpose shed in the back yard. Step onto the partially screened back deck overlooking the level, fenced-in backyard in this serene neighborhood. Experience the epitome of comfort and tranquility in this lovely abode. Don't miss out on this one!
- Type:
- Single Family
- Sq.Ft.:
- n/a
- Status:
- NEW LISTING
- Beds:
- 3
- Lot size:
- 0.17 Acres
- Year built:
- 1964
- Baths:
- 3.00
- MLS#:
- 24024257
- Subdivision:
- Gary Gardens Add 8
ADDITIONAL INFORMATION
Agent has NO information on this property. All info that is available can be found on the Auction website. Looking to possibly pick up a deal or maybe even just add something to your rental portfolio, then make your way to the online auction to see if you can be the winning bid. This was a 3 bed, 2.5 bath home the last time it sold. Bids placed are on based off buying as-is, site unseen. Seller to provide no warranties, no inspections to include no occupancy inspection by the county. “The list price is not indicative of seller’s final reserve amount. This property is part of online bidding event; please visit Auction.com to place bids. Inspections of this property and contact with occupants are strictly prohibited. All instructions on how to bid can be found on the online auction site. Property cannot be viewed
- Type:
- Single Family
- Sq.Ft.:
- 1,032
- Status:
- NEW LISTING
- Beds:
- 2
- Lot size:
- 0.09 Acres
- Year built:
- 1939
- Baths:
- 1.00
- MLS#:
- 24024270
- Subdivision:
- Pointe Add
ADDITIONAL INFORMATION
Great opportunity to own this cozy home built in 1939 and featuring a spacious floor plan of approximately 1,032 square feet, 2 bedrooms, 1 bath, and unfinished basement. Needs updates and repairs to make move-in ready, but there are lots of possibilities!
- Type:
- Single Family
- Sq.Ft.:
- 1,386
- Status:
- NEW LISTING
- Beds:
- 3
- Lot size:
- 0.18 Acres
- Year built:
- 1931
- Baths:
- 2.00
- MLS#:
- 24019708
- Subdivision:
- Ingleside Add
ADDITIONAL INFORMATION
Affordable & spacious brick home w/nearly 1400 sqft on main level. 3 gen sized bedrooms, 1.5 baths, large living room w/attractive fireplace (non-functional), sep dining room, eat in kitchen w/white cabinets, tons of counter space, gas stove top, frig stays (as is) & a sunroom overlooking level fenced backyard. Wood floors thru out main living space, & ceramic floor in kitchen. Gorgeous stained glass windows & ceiling fans in several rooms. Walk out LL is huge, unfinished, but w/half bath, laundry area, 2 storage rooms & lots of usable space for pool table, extra fam room, even room enough for a theatre room. 2 car detached garage at the end of long concrete driveway offers lots of off street parking. Clear municipality inspection for occupancy provided. Seller to do no add’l repairs/monetary settlement in lieu of repairs. Preapproval letter/proof of funds must be included w/best & final offer. Asking price is $25K lower than recent appraisal. +$2,000 offered for closing cost credits.
- Type:
- Single Family
- Sq.Ft.:
- n/a
- Status:
- NEW LISTING
- Beds:
- 2
- Lot size:
- 0.09 Acres
- Year built:
- 1913
- Baths:
- 2.00
- MLS#:
- 24024213
- Subdivision:
- Hamilton Place Add
ADDITIONAL INFORMATION
Cozy 2-Bedroom Home Near Downtown St. Louis! Discover this charming 2-bedroom, 1.5 bathroom home, offering 1,584 square feet of comfortable living space. With minor repairs needed and a solid roof replacement in 2012, this property is in good condition overall. Situated less than 20 minutes from downtown St. Louis, this home provides convenient access to all the city has to offer. Don't miss your chance to own this cozy retreat in a prime location.
- Type:
- Single Family
- Sq.Ft.:
- 2,038
- Status:
- NEW LISTING
- Beds:
- 2
- Lot size:
- 0.08 Acres
- Year built:
- 1890
- Baths:
- 2.00
- MLS#:
- 24020599
- Subdivision:
- Soulard
ADDITIONAL INFORMATION
Updated home located in the heart of Historic Soulard***Enter through a gated, private alcove***Open floorplan, great room w/ remote control gas frpl dining area connects to that phenomenal kitchen (heated flrs, white shaker full overlay cabinetry, granite counter tops, stainless steel appliances, laundry, pantry & breakfast bar)***walk from the kitchen to a well groomed landscaped, fenced yard. Covered & open deck plus patio...lots of room for outside entertaining***upstairs primary bedroom with huge walk in closet made from the third bedroom (this can be turned back into the third bedroom) gorgeous, luxury bath with heated floors, walk in shower along with separate tub. Second bedroom is huge and has been used as guest sleeping and an office. Clean, dry basement***two car garage, great location in the heart of Soulard Roof, HVAC, kitchen, baths renovated 6 years ago or less. Meticulously well maintained. Walkable neighborhood Showings start 4/25 see agent remarks for offers
Open House:
Tuesday, 4/23 10:00-12:00AM
- Type:
- Single Family
- Sq.Ft.:
- n/a
- Status:
- NEW LISTING
- Beds:
- 3
- Lot size:
- 0.2 Acres
- Year built:
- 1976
- Baths:
- 2.00
- MLS#:
- 24020888
- Subdivision:
- New England Town 5
ADDITIONAL INFORMATION
What a great time to move into this lovingly maintained home! Add your personal touches to this adorable 3 bed/2 bath home; owners spent the last 8 years updating the kitchen, windows, bathrooms, and systems. No big ticket worries with this home. The surprisingly large, fenced backyard is ideal for your furry friend. A large rec area in the basement is perfect for hanging out or gaming. Two additional rooms in the basement offer opportunities galore for office space, sleeping area, or extra storage. Take your morning coffee on the front porch and enjoy the quiet cul-de-sac. Oversized 2-car garage has plenty of room to spare. Such a great location, too! Located one block from subdivision amenities such as swimming pool, tennis courts, and playground, you’ll have no loss of how to spend summer days. A little further down the street you’ll find the entrance to beautiful Cliff Cave Park. Don't hesitate to make this gem your very own.
- Type:
- Condo
- Sq.Ft.:
- 850
- Status:
- NEW LISTING
- Beds:
- 1
- Year built:
- 2009
- Baths:
- 1.00
- MLS#:
- 24022057
- Subdivision:
- Park East Lofts
ADDITIONAL INFORMATION
A great opportunity to live in the popular Nine North building, within walking distance to Barnes Jewish Hospital, Whole Foods, Forest Park, restaurants and shops. Amenities for your leisure include a pool with an outdoor shower and an urban garden with outdoor grilling and multiple seating areas for entertaining. Remodeled in 2023, this gorgeous unit includes beautiful solid bamboo flooring throughout. The new kitchen includes custom maple cabinetry with under cabinet lighting, Taj Mahal quartzite counters and backsplash, a 5 burner slide-in gas range with a steam convection oven, a built-in convection microwave with an air fryer, and a 3-rack dishwasher. The bedroom includes a privacy wall, a large walk-in closet and an updated bathroom with a wall-mounted Hansgrohe rain shower. Newer Samsung smart washer/dryer included. A spacious family room with a wall of insulated windows leads to the spacious patio. Call LA for details on furniture!
- Type:
- Single Family
- Sq.Ft.:
- 2,160
- Status:
- NEW LISTING
- Beds:
- 5
- Lot size:
- 0.1 Acres
- Year built:
- 1891
- Baths:
- 2.00
- MLS#:
- 24023623
- Subdivision:
- Lewis Marshall Add
ADDITIONAL INFORMATION
Beautiful 5 bedroom 1.5 bath home with 3 fireplaces! Home showcases fresh paint and new flooring throughout. Eat-in Kitchen with pantry and sunroom. Updated bathroom on 2nd floor. Ceiling fans in bedrooms. Add Your Finishing Touches!
- Type:
- Condo
- Sq.Ft.:
- n/a
- Status:
- NEW LISTING
- Beds:
- 2
- Lot size:
- 0.07 Acres
- Year built:
- 1996
- Baths:
- 2.00
- MLS#:
- 24022311
- Subdivision:
- Lemay Place Condo Ph One
ADDITIONAL INFORMATION
**Delightful 2 Bedroom 2bath Condo in Prime Location – Ready for Move-In!** Discover the perfect blend of comfort and convenience in this ideally situated to enhance your lifestyle. Freshly painted cabinets and stylish finishes create a welcoming ambiance. Enjoy the luxury of a new Bryant heating and cooling system, installed in June 2022, ensuring year-round comfort. Offering a designated covered parking space along w/ a space for guests. The owner's suite, with full bath, and walk in closets. Located in a highly sought-after area, this property stands out with its superior location, granting you proximity to local amenities and attractions. The homeowners' association (HOA) fee covers landscaping, water, trash, sewer, and snow removal, freeing you from the hassle of exterior maintenance and allowing more time to enjoy the lifestyle you deserve. Embrace effortless living in this beautiful condo, where every detail is arranged for your utmost comfort and convenience.

Listings courtesy of MARIS MLS as distributed by MLS GRID, based on information submitted to the MLS GRID as of {{last updated}}.. All data is obtained from various sources and may not have been verified by broker or MLS GRID. Supplied Open House Information is subject to change without notice. All information should be independently reviewed and verified for accuracy. Properties may or may not be listed by the office/agent presenting the information. The Digital Millennium Copyright Act of 1998, 17 U.S.C. § 512 (the “DMCA”) provides recourse for copyright owners who believe that material appearing on the Internet infringes their rights under U.S. copyright law. If you believe in good faith that any content or material made available in connection with our website or services infringes your copyright, you (or your agent) may send us a notice requesting that the content or material be removed, or access to it blocked. Notices must be sent in writing by email to DMCAnotice@MLSGrid.com. The DMCA requires that your notice of alleged copyright infringement include the following information: (1) description of the copyrighted work that is the subject of claimed infringement; (2) description of the alleged infringing content and information sufficient to permit us to locate the content; (3) contact information for you, including your address, telephone number and email address; (4) a statement by you that you have a good faith belief that the content in the manner complained of is not authorized by the copyright owner, or its agent, or by the operation of any law; (5) a statement by you, signed under penalty of perjury, that the information in the notification is accurate and that you have the authority to enforce the copyrights that are claimed to be infringed; and (6) a physical or electronic signature of the copyright owner or a person authorized to act on the copyright owner’s behalf. Failure to include all of the above information may result in the delay of the processing of your complaint.
Saint Louis Real Estate
The median home value in Saint Louis, MO is $187,500. This is higher than the county median home value of $184,100. The national median home value is $219,700. The average price of homes sold in Saint Louis, MO is $187,500. Approximately 53.79% of Saint Louis homes are owned, compared to 39.62% rented, while 6.59% are vacant. Saint Louis real estate listings include condos, townhomes, and single family homes for sale. Commercial properties are also available. If you see a property you’re interested in, contact a Saint Louis real estate agent to arrange a tour today!
Saint Louis, Missouri has a population of 29,897. Saint Louis is less family-centric than the surrounding county with 25.96% of the households containing married families with children. The county average for households married with children is 29.23%.
The median household income in Saint Louis, Missouri is $67,426. The median household income for the surrounding county is $62,931 compared to the national median of $57,652. The median age of people living in Saint Louis is 42.4 years.
Saint Louis Weather
The average high temperature in July is 88.5 degrees, with an average low temperature in January of 21.5 degrees. The average rainfall is approximately 42.3 inches per year, with 8.4 inches of snow per year.
