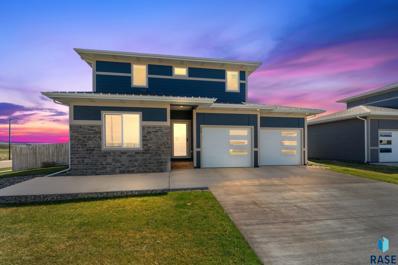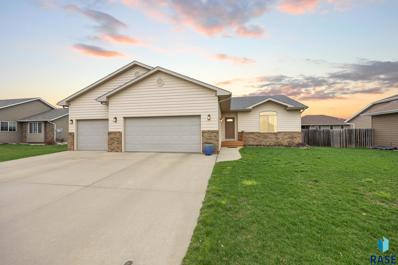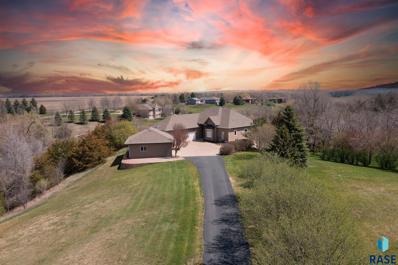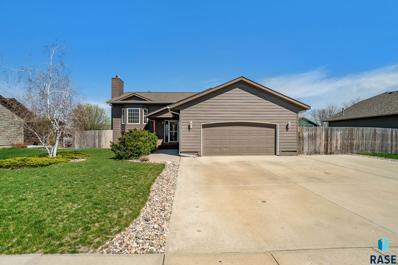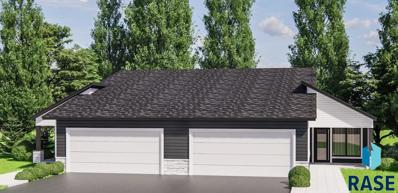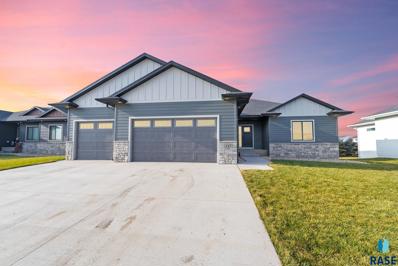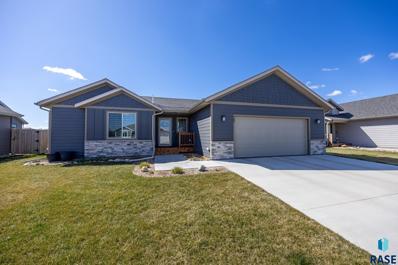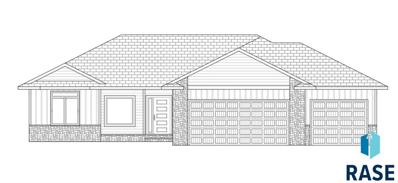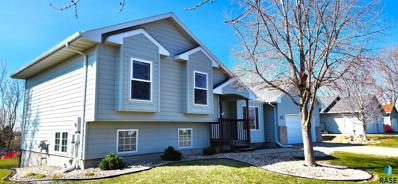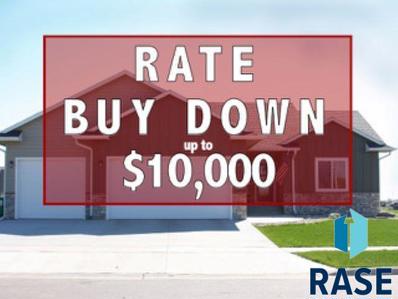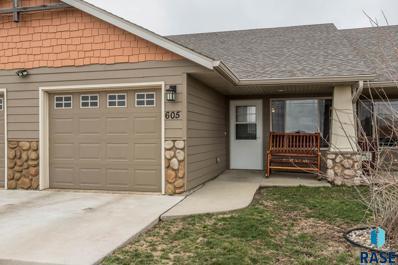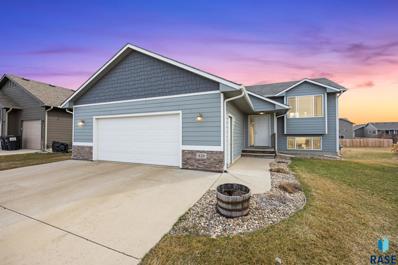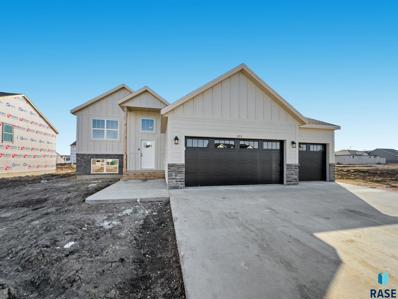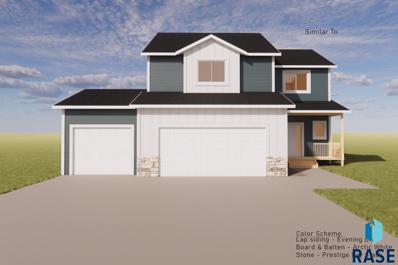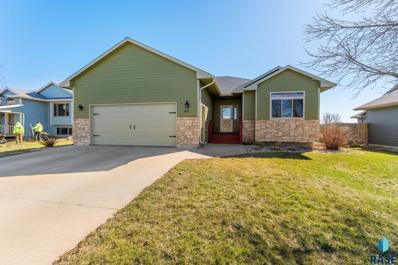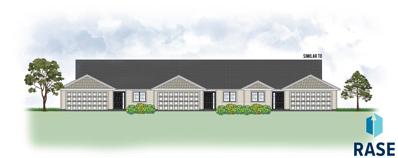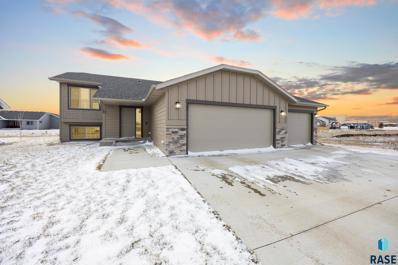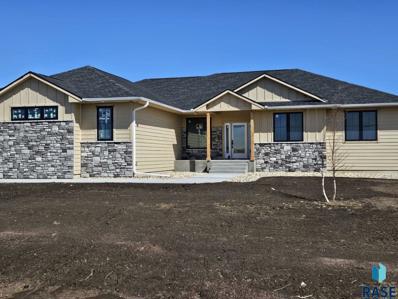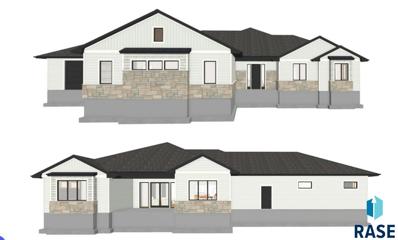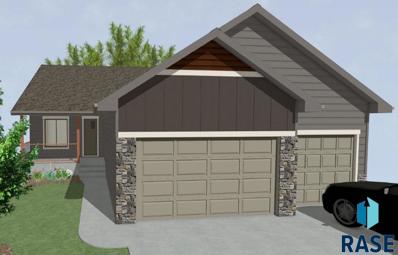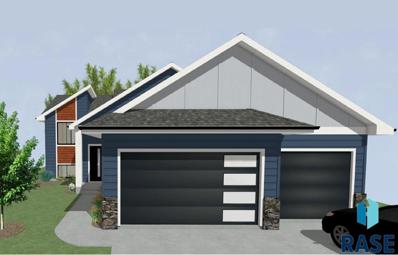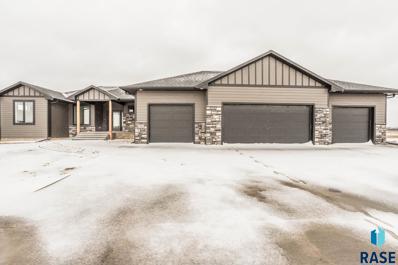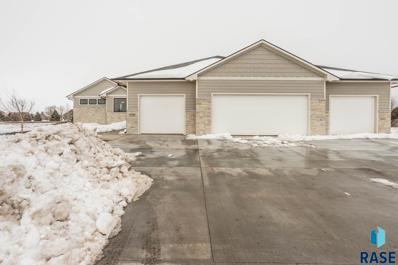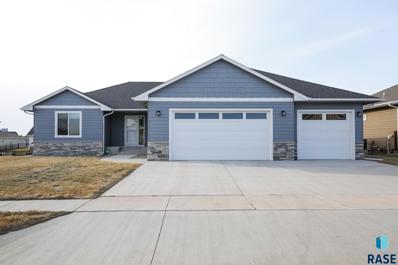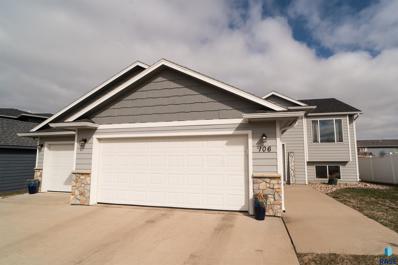Harrisburg SD Homes for Sale
Open House:
Sunday, 4/21 1:00-2:00PM
- Type:
- Single Family
- Sq.Ft.:
- 8,407
- Status:
- NEW LISTING
- Beds:
- 3
- Lot size:
- 0.19 Acres
- Year built:
- 2020
- Baths:
- 4.00
- MLS#:
- 22402733
- Subdivision:
- Harrisburg - Creekside Add
ADDITIONAL INFORMATION
Beautiful established private corner lot home in popular Creekside Community, Harrisburg! The Harrington 1 model has been completed as a 3 bedroom, 4 bath, 2 story home w/ a finished basement! This open concept home with the living and dining room flowing into the kitchen with island is perfect for easy living and gathering each day. Main floor has a bathroom for guests. The deck off the living room leads into a fully fenced yard w custom shed, established beds w/ extra rock/ sprinklers. Upstairs hosts a laundry room, Primary bedroom w/ a large walk in closet and primary bath. The versatile second bedroom upstairs features an ensuite bathroom & walk in closet, perfect for guests, another adult, children/teenager. The lower level opens to a large family room to enjoy games & movies plus bedroom & full bath. Garage features heating and shelving. Time to move in and live your best life!
Open House:
Saturday, 4/20 2:00-3:00PM
- Type:
- Single Family
- Sq.Ft.:
- 10,716
- Status:
- NEW LISTING
- Beds:
- 4
- Lot size:
- 0.25 Acres
- Year built:
- 2010
- Baths:
- 3.00
- MLS#:
- 22402693
- Subdivision:
- Hunter's Glen Addn
ADDITIONAL INFORMATION
This home in the heart of Harrisburg knocks it out of the park! This ranch floorplan offers 4 bedrooms including a large master suite with a dedicated full bathroom and walk-in closet! The main level features soaring ceilings & an open and functional layout! Main level laundry, stainless steel appliances, and a slider to your covered back deck are a few of the extras to note! The finished lower level offers a family room, another 2 bedrooms as well as a non-legal bedroom perfect for hobby or office space. The lower level bathroom gives you a double vanity with a walk-in shower & large linen closet for storage. The 3 stall garage has plenty of added storage space & the backyard is fenced in with a shed! The roof and gutters were replaced in the last year, as well as other updates throughout! This home is meticulously cared for and move-in ready, with an amazing location for you to call home!
- Type:
- Single Family
- Sq.Ft.:
- n/a
- Status:
- NEW LISTING
- Beds:
- 5
- Lot size:
- 4 Acres
- Year built:
- 1999
- Baths:
- 4.00
- MLS#:
- 22402694
- Subdivision:
- Copperwood Estates
ADDITIONAL INFORMATION
Unique and spacious retreat, providing seclusion across 4 acres just moments away from heart of city.Recently modernized throughout this open layout mn lvl offers soaring ceilings & lrg windows throughout w/gourmet kitch that hosts ample cabs, granite counters, high end appli, lrg island & wood flooring flows to dining area.Attractive formal dining has access to lrg covered deck overlooking magnificent in ground pool w/fab patio!The updated living room w/gas fp & grand foyer entrance.Stunning primary suite w/coffered ceilings bay windws, huge wic, freshly upgraged primary bath w/ tiled whirlpool tub & shwr & dbl vanity w/granite countr!Expansive ll walk out features pltny of rm for entertaining w/lrg fam room w/pre-wired ss rec room w/wet bar & kitchenette area!3 more beds w/wics & full bath.Geothermal heating & cooling 3 stall garage & detached garage for all your toys.Fruit trees, lush landscaping, bubbling creek & minutes from Lake Alvin make this ultra private home nearly perfect.
Open House:
Saturday, 4/20 12:00-1:00PM
- Type:
- Single Family
- Sq.Ft.:
- 9,104
- Status:
- NEW LISTING
- Beds:
- 4
- Lot size:
- 0.21 Acres
- Year built:
- 2005
- Baths:
- 2.00
- MLS#:
- 22402690
- Subdivision:
- Harrisburg Homesites
ADDITIONAL INFORMATION
Nestled on a peaceful street in Harrisburg, this charming home offers the ideal blend of comfort and convenience. With 4 bedrooms and 2 bathrooms, there's plenty of space for the whole family. Enjoy cozy evenings by the real wood burning fireplace or entertain in the large backyard, perfect for gatherings and play. The interior boasts new paint throughout and features stainless steel appliances in the kitchen, adding a touch of modern elegance. Additional highlights include a large pantry and a spacious entryway, enhancing the functionality and appeal of this inviting residence. Don't miss the opportunity to make this delightful home yours!!!!
- Type:
- Twin Home
- Sq.Ft.:
- 5,769
- Status:
- NEW LISTING
- Beds:
- 3
- Lot size:
- 0.13 Acres
- Year built:
- 2024
- Baths:
- 2.00
- MLS#:
- 22402627
- Subdivision:
- Mills Creek Addition To The City
ADDITIONAL INFORMATION
Welcome to your modern oasis! This stunning twinhome offers 3 bedrooms, 2 bathrooms, and over 1300 sq feet of stylish living space. Step into luxury with an 8' kitchen island, Anderson windows and quartz counters throughout. The spacious primary bedroom features an ensuite bathroom for ultimate convenience. Enjoy outdoor living on the oversized front patio, perfect for relaxing or entertaining guests. This move-in-ready gem comes complete with all appliances, including a washer and dryer, as well as sod and landscape rock for easy maintenance. Conveniently located just 2 miles south on Minnesota Avenue, this home offers the perfect blend of comfort and convenience. Don't miss your chance to make this your new home sweet home! Ready for occupancy by June 28th. Schedule your showing today! HOA covers snow and lawn service.
Open House:
Saturday, 4/20 2:30-3:30PM
- Type:
- Single Family
- Sq.Ft.:
- 9,911
- Status:
- NEW LISTING
- Beds:
- 3
- Lot size:
- 0.23 Acres
- Year built:
- 2022
- Baths:
- 2.00
- MLS#:
- 22402582
- Subdivision:
- Mills Creek Addition To The City
ADDITIONAL INFORMATION
Conveniently located on the edge of Harrisburg! Beautiful ranch floor plan w/ 3 beds & 2 baths on the main floor! LVP flows through the living, dining, kitchen, and mudroom. The open concept kitchen offers a hidden walk-in pantry & has quartz countertops, soft close cabinets, under cabinet lighting, tile backsplash, and stainless appliances. Off the dining room is a large 10x21 covered deck. Master bedroom is complete w/ a private master suite offering a double vanity, tile walk-in shower, & walk-in closet w/ custom shelving. The garage is finished with a heater, floor drain, ceiling fan, & hot/cold water. Other great features include 9ft ceilings throughout the main floor, coffer ceiling in the living room, & main floor laundry! Build equity in the lower level by adding 2 more beds, 1 bath, & a large family room. Price includes rock, edging, irrigation, & sod. Other upgrades you will find are the Marvin Windows throughout, Steel soffit, & the prefinished siding for long lasting paint!
Open House:
Sunday, 4/21 4:00-5:00PM
- Type:
- Single Family
- Sq.Ft.:
- 7,804
- Status:
- NEW LISTING
- Beds:
- 2
- Lot size:
- 0.18 Acres
- Year built:
- 2021
- Baths:
- 2.00
- MLS#:
- 22402537
- Subdivision:
- Harrisburg - Creekside Add
ADDITIONAL INFORMATION
Welcome to 707 Prairieside Trl, a pristine 2021-built ranch that exemplifies modern living with its thoughtful design and elegant finishes. This 2 bed, 2 bath treasure boasts a convenient 2-stall garage and a master suite designed for serenity, complete with a private bathroom.Set within the desirable Harrisburg school district, this home offers an impressive 1,153 sq ft of main-level living space, complemented by an expansive 1,117 sq ft partially finished basement. The lower level is a canvas awaiting your final touches, promising minimal effort to transform it into your dream space.Outdoors, the property shines with a professionally landscaped yard, complete with a sprinkler system and newly planted trees, ensuring beauty and ease from the day you move in. The stained deck offers a peaceful retreat for outdoor enjoyment and entertainment.This home is a testament to quality and care, from the inviting exterior to the warm and welcoming interior. Don't miss your chance to own this!
- Type:
- Single Family
- Sq.Ft.:
- 15,000
- Status:
- NEW LISTING
- Beds:
- 6
- Lot size:
- 0.34 Acres
- Year built:
- 2024
- Baths:
- 4.00
- MLS#:
- 22402526
- Subdivision:
- Sunny Haven Estates Addition To
ADDITIONAL INFORMATION
Stunning New Construction ranch home. Enjoy an open floor plan with custom kitchen featuring custom cabinets, quartz countertops, center island, hidden walk-in pantry and stainless steel appliances. Large 3 stall heated garage. 3 beds on main including Primary suite which has his and hers walk-in closets, double vanity, walk in tiled shower and soaker tub. Main level also features a beautiful gas fireplace in the living room. Spacious fully finished lower level family room with electric fireplace, 3 beds and wet bar. So many wonderful features you must see them all for yourself! Price includes sod, lawn sprinkler system and landscaping rock. * Builder/Seller is a SD licensed real estate agent. Pictures are for marketing purposes only and are not representative of actual final finishes in this home. Taxes have not been assessed on the property at this time.
- Type:
- Single Family
- Sq.Ft.:
- 9,365
- Status:
- Active
- Beds:
- 4
- Lot size:
- 0.22 Acres
- Year built:
- 2002
- Baths:
- 3.00
- MLS#:
- 22402498
- Subdivision:
- Lincoln Meadows
ADDITIONAL INFORMATION
Sharp, Well cared for multi-level home in Harrisburg! This wonderful home has much to offer. *Many kitchen cabinets *Pantry *Vaulted ceiling *Slider to large rear deck *Master bathroom *Large family room with walk-out to back yard *Fenced back yard *Fresh exterior paint *New shingles and much, much more! This home offers great space and will not disappoint.
Open House:
Sunday, 4/21 4:00-5:00PM
- Type:
- Single Family
- Sq.Ft.:
- 8,756
- Status:
- Active
- Beds:
- 5
- Lot size:
- 0.2 Acres
- Year built:
- 2022
- Baths:
- 3.00
- MLS#:
- 22402488
- Subdivision:
- Mills Creek Addition To The City
ADDITIONAL INFORMATION
This stunning listing boasts 5 bedrooms, 3 baths, and a 3-stall heated garage equipped with water, a floor drain, and brand-new storage cubbiesâperfect for all your storage needs. Step inside to discover an inviting open floor plan flooded with natural light. The master bedroom is strategically positioned opposite the other bedrooms, ensuring privacy and tranquility. It features a spacious walk-in closet and a luxurious walk-in rainfall shower. Experience the convenience of remote control blinds, allowing you to effortlessly adjust the lighting and privacy settings with just the touch of a button. Outside, revel in the beauty of the meticulously hydroseeded yard, complemented by in-ground sprinklers to keep your lawn lush and green all year round. Situated within walking distance from Freedom Elementary and Harrisburg High School. Sellers are offering buyers a $5,000 rate buy down/anything allowance with an accepted offer.
Open House:
Saturday, 4/20 1:00-2:30PM
- Type:
- Townhouse
- Sq.Ft.:
- 4,574
- Status:
- Active
- Beds:
- 2
- Lot size:
- 0.11 Acres
- Year built:
- 2007
- Baths:
- 2.00
- MLS#:
- 22402452
- Subdivision:
- Meadows
ADDITIONAL INFORMATION
This slab on grade two bedroom, 1 1/2 bath townhome offers the convenience of one level living with no steps. There is an attached oversized single stall garage so you stay dry in the unpredictable South Dakota weather. The home features an open concept main living area that flows to the kitchen where you find newer stainless steel appliances. As you walk down the hall you find the full bath on the left and laundry/utility room on the right. Passing those you find the master bedroom that hosts a walk in closet and a 1/2 bath as well as the second bedroom.
Open House:
Saturday, 4/20 3:00-4:00PM
- Type:
- Single Family
- Sq.Ft.:
- 8,712
- Status:
- Active
- Beds:
- 3
- Lot size:
- 0.2 Acres
- Year built:
- 2015
- Baths:
- 3.00
- MLS#:
- 22402448
- Subdivision:
- Legendary Estates
ADDITIONAL INFORMATION
Introducing 420 Quinn Avenue! This spacious split-level checks all the boxes - built in 2015, 3 bedrooms + office, vibrant Harrisburg neighborhood, master suite, large fenced-in yard & charming curb appeal. Entering the home you will appreciate the large foyer leading up to an open floorplan highlighted by vaulted ceilings & abundant natural light. The kitchen features beautiful cabinetry, sleek black appliances & an island while the dining room opens to your back deck offering beautiful views of your spacious backyard. Retreat to the primary bedroom with trayed ceiling, walk-in closet & private bathroom. Completing the main floor is a 2nd bedroom & full bath. Heading downstairs you will find a sizeable walk-out family room with a bright office space that could be converted into a 4th bedroom. Rounding out the basement is a 3rd bedroom, full bath & the laundry/utility room. Don't miss the opportunity to make this fantastic house your new home - schedule your tour today!
- Type:
- Single Family
- Sq.Ft.:
- n/a
- Status:
- Active
- Beds:
- 5
- Year built:
- 2023
- Baths:
- 3.00
- MLS#:
- 22402443
- Subdivision:
- Hsbg- Mydland Estates Add
ADDITIONAL INFORMATION
Welcome to Capstone's Rockport floor plan. The Rockport is a beautiful, budget- friendly split level with a vaulted ceiling and an open concept layout. The main floor consists of the owner's suite, complete with a walk in closet and private bathroom, two additional bedrooms and a full bathroom. The lower level has additional living space with a large family room, 2 bedrooms, and a bathroom. Enjoy over 2285 square feet of living.
- Type:
- Single Family
- Sq.Ft.:
- 7,320
- Status:
- Active
- Beds:
- 4
- Lot size:
- 0.17 Acres
- Year built:
- 2023
- Baths:
- 3.00
- MLS#:
- 22402401
- Subdivision:
- Harrisburg - Creekside Add
ADDITIONAL INFORMATION
New home at Creekside community in Harrisburg! The Freeport is a 4 bedroom, 2 1/2 bath, two story home. Main floor has open living room, dining & kitchen areas. Main floor 1/2 bath. Upstairs is a great master bedroom with master bath and walk in closet, three additional bedrooms and a full bath. Convenient second floor laundry near bedrooms & bathrooms. Finishes include: 36" upper kitchen cabinets, tile backsplash, LVP flooring, 3-panel doors & plumbing fixture upgrades. Allowance for dishwasher.
Open House:
Saturday, 4/20 1:00-3:00PM
- Type:
- Single Family
- Sq.Ft.:
- 9,100
- Status:
- Active
- Beds:
- 4
- Lot size:
- 0.21 Acres
- Year built:
- 2008
- Baths:
- 3.00
- MLS#:
- 22402328
- Subdivision:
- Harvest Acres
ADDITIONAL INFORMATION
Check out this updated 4-bedroom, 3-bathroom Ranch home! Enjoy the Awesome back yard with no neighbors behind with beautiful setting for your enjoyment!
- Type:
- Townhouse
- Sq.Ft.:
- n/a
- Status:
- Active
- Beds:
- 2
- Year built:
- 2022
- Baths:
- 2.00
- MLS#:
- 22402323
- Subdivision:
- Harrisburg - Creekside Add
ADDITIONAL INFORMATION
The Brentwood is a main floor townhome that features a great open kitchen, dining and living space. Large master bedroom with walk in closet. Laundry in each unit. All this with private entrances & an attached double garage. Plus low-maintenance with an association fee that includes snow removal, lawn care, and garbage service. Finishes include plumbing fixture upgrades, LVP flooring & 3-panel doors. Price includes appliance allowance! Exterior finished with sod, sprinkler, rock & landscaping!
Open House:
Saturday, 4/20 1:00-2:00PM
- Type:
- Single Family
- Sq.Ft.:
- 8,451
- Status:
- Active
- Beds:
- 4
- Lot size:
- 0.19 Acres
- Year built:
- 2021
- Baths:
- 2.00
- MLS#:
- 22402292
- Subdivision:
- Harrisburg - Creekside Add
ADDITIONAL INFORMATION
This 4 bedroom home is better than brand new! Move in, and put your feet up because the lower level has already been finished for you! The main level features vaulted ceilings, open floor plan, and ample windows and daylight! The kitchen has stainless steel appliances and island for added storage and seating. Two bedrooms and a full bathroom are also on the main. The master bedroom has a walk-in closet! Main level windows are furnished with new blinds throughout. The lower level is recently finished and offers two more bedrooms and a full bathroom. The added family room offers a sitting bar for hangouts and plenty of lighting! The 3 stall garage will give you plenty of storage space! This one has it all!
- Type:
- Single Family
- Sq.Ft.:
- 43,661
- Status:
- Active
- Beds:
- 3
- Lot size:
- 1 Acres
- Year built:
- 2024
- Baths:
- 2.00
- MLS#:
- 22402230
- Subdivision:
- Long Meadow Estates At Spring Cr
ADDITIONAL INFORMATION
Welcome to your dream luxury home nestled on a sprawling 1.5-acre lot, where every detail exudes elegance and comfort. The heart of this home is the gourmet kitchen, adorned w/ quartz countertops. A chef's delight, it boasts top of the line stainless appliances to include a gas stove & custom cabinetry all centered around a massive island perfect for culinary creations & casual gatherings. Adjacent to the kitchen is a spacious walk-in pantry w/ ample space for all of your culinary essentials. The main living area is a sanctuary for relaxation, characterized by soaring ceilings adorned w/ accent beams & built in shelving. Natural light pours through the expansive windows illuminating the space & highlighting the natural wood finishes throughout. Escape to the master suite, a haven of tranquility & indulgence. En-suite bathroom features a luxurious tiled walk-in shower, sprawling walk-in closet offers ample space for even the most extensive of wardrobe. 4 stall heated garage for all toys
- Type:
- Single Family
- Sq.Ft.:
- 43,580
- Status:
- Active
- Beds:
- 3
- Lot size:
- 1 Acres
- Year built:
- 2024
- Baths:
- 3.00
- MLS#:
- 22402229
- Subdivision:
- Long Meadow Estates At Spring Cr
ADDITIONAL INFORMATION
Welcome to your dream luxury home nestled on a sprawling 1.5-acre lot, where every detail exudes elegance and comfort. The heart of this home is the gourmet kitchen, adorned w/ quartz countertops. A chef's delight, it boasts top of the line stainless appliances to include a gas stove & custom cabinetry all centered around a massive island perfect for culinary creations & casual gatherings. Adjacent to the kitchen is a spacious walk-in pantry w/ ample space for all of your culinary essentials. The main living area is a sanctuary for relaxation, characterized by soaring ceilings adorned w/ accent beams & built in shelving. Natural light pours through the expansive windows illuminating the space & highlighting the natural wood finishes throughout. Escape to the master suite, a haven of tranquility & indulgence. En-suite bathroom features a luxurious tiled walk-in shower, sprawling walk-in closet offers ample space for even the most extensive of wardrobe. 4 stall heated garage for all toys
- Type:
- Single Family
- Sq.Ft.:
- 9,174
- Status:
- Active
- Beds:
- 3
- Lot size:
- 0.21 Acres
- Year built:
- 2023
- Baths:
- 2.00
- MLS#:
- 22402149
- Subdivision:
- Legendary Estates
ADDITIONAL INFORMATION
THIS FLOORPLAN HAS 3 BEDROOMS ON THE MAIN FLOOR, LARGE LIVING ROOM OPEN TO THE DINING ROOM WHICH HAS A SLIDER OUT TO THE COVERED DECK, AND OPEN THE KITCHEN WITH AN ISLAND AND PANTRY CABINET. THE MASTER BEDROOM HAS A LARGE WIC AND A MASTER BATH WITH TILED SHOWER AND LINEN CLOSET. THE MAIN FLOOR ALSO HAS MAIN FLOOR LAUNDRY RIGHT OFF THE GARAGE FOR CONVENIENCE. PLEASE VERIFY SCHOOL AS BOUNDARIES MAY HAVE CHANGED
- Type:
- Single Family
- Sq.Ft.:
- 9,035
- Status:
- Active
- Beds:
- 3
- Lot size:
- 0.21 Acres
- Year built:
- 2023
- Baths:
- 2.00
- MLS#:
- 22402150
- Subdivision:
- Legendary Estates
ADDITIONAL INFORMATION
The Spaniel built by Nielson Construction is a split level floor plan with 3 bedrooms, 2 bathrooms & a main floor laundry room. Walk into this large foyer with bench & hooks for a drop zone, up the steps to the living room open to the kitchen & dining area with sliders to the deck. Down the hall you will find the main bathroom with linen, main floor laundry room, 2 bedrooms and the master bedroom with master bath with linen and WIC. 1250 Sq Ft on the main leaves you room to finish the lower level to your liking. If you have been looking for a home this could be the one! Take a look today and make an offer as this home is ready to sell PLEASE VERIFY SCHOOL AS BOUNDARIES MAY HAVE CHANGED
Open House:
Sunday, 4/28 11:00-1:00PM
- Type:
- Single Family
- Sq.Ft.:
- 43,589
- Status:
- Active
- Beds:
- 3
- Lot size:
- 1 Acres
- Year built:
- 2023
- Baths:
- 2.00
- MLS#:
- 22402087
- Subdivision:
- Long Meadow Estates At Spring Cr
ADDITIONAL INFORMATION
Welcome to your dream luxury home nestled on a sprawling 1.5-acre lot, where every detail exudes elegance and comfort. The heart of this home is the gourmet kitchen, adorned w/ quartz countertops. A chef's delight, it boasts top of the line stainless appliances to include a gas stove & custom cabinetry all centered around a massive island perfect for culinary creations & casual gatherings. Adjacent to the kitchen is a spacious walk-in pantry w/ ample space for all of your culinary essentials. The main living area is a sanctuary for relaxation, characterized by soaring ceilings adorned w/ accent beams & built in shelving. Natural light pours through the expansive windows illuminating the space & highlighting the natural wood finishes throughout. Escape to the master suite, a haven of tranquility & indulgence. En-suite bathroom features a luxurious tiled walk-in shower, sprawling walk-in closet offers ample space for even the most extensive of wardrobe. 4 stall heated garage for all toys
Open House:
Sunday, 4/28 11:00-1:00PM
- Type:
- Single Family
- Sq.Ft.:
- n/a
- Status:
- Active
- Beds:
- 3
- Lot size:
- 1.54 Acres
- Year built:
- 2023
- Baths:
- 2.00
- MLS#:
- 22402086
- Subdivision:
- Long Meadow Estates At Spring Cr
ADDITIONAL INFORMATION
Welcome to your dream luxury home nestled on a sprawling 1.5-acre lot, where every detail exudes elegance and comfort. The heart of this home is the gourmet kitchen, adorned w/ quartz countertops. A chef's delight, it boasts top of the line stainless appliances to include a gas stove & custom cabinetry all centered around a massive island perfect for culinary creations & casual gatherings. Adjacent to the kitchen is a spacious walk-in pantry w/ ample space for all of your culinary essentials. The main living area is a sanctuary for relaxation, characterized by soaring ceilings adorned w/ accent beams & built in shelving. Natural light pours through the expansive windows illuminating the space & highlighting the natural wood finishes throughout. Escape to the master suite, a haven of tranquility & indulgence. En-suite bathroom features a luxurious tiled walk-in shower, sprawling walk-in closet offers ample space for even the most extensive of wardrobe. 4 stall heated garage for all toys
- Type:
- Single Family
- Sq.Ft.:
- 11,364
- Status:
- Active
- Beds:
- 4
- Lot size:
- 0.26 Acres
- Year built:
- 2021
- Baths:
- 3.00
- MLS#:
- 22402022
- Subdivision:
- Hsbg - Devitt Farm
ADDITIONAL INFORMATION
Welcome to this stunning ranch home in Harrisburg, boasting modern charm & comfort. Built 3 years ago, this residence offers a seamless blend of contemporary design & functionality. Upon entering, you're greeted by an inviting open layout that flows effortlessly from room to room. The spacious living area features ample natural light, boasting 4 generously sized beds, providing plenty of space for family & guests alike. Each bed offers cozy retreats, w/ plush carpeting, ample closet space, & large windows that let light in. Step into the heart of the home, where the kitchen awaits. Equipped with stainless steel appliances, granite counters, large island, & abundant cabinet space. Whether preparing a casual meal or hosting a dinner party, this space will impress. One of the highlights of this home is its expansive fenced-in yard, providing a safe oasis for outdoor enjoyment. Imagine summer barbecues w/ loved ones, or simply unwinding w/ a book. See this meticulously crafted home today!
- Type:
- Single Family
- Sq.Ft.:
- 8,756
- Status:
- Active
- Beds:
- 4
- Lot size:
- 0.2 Acres
- Year built:
- 2010
- Baths:
- 2.00
- MLS#:
- 22401849
- Subdivision:
- Harvest Acres
ADDITIONAL INFORMATION
This gorgeous South side Harrisburg home is ready for new owners! Featuring four bedrooms, two full bathrooms and a massive three stall garage for all the cars and toys. Off the deck you'll find a huge backyard that is fully fenced in for your furry friends. The open concept main level is perfect for entertaining and relaxing, this home also boasts a new roof! Don't hesitate on this one.
 |
| The data relating to real estate for sale on this web site comes in part from the Internet Data Exchange Program of the REALTOR® Association of the Sioux Empire, Inc., Multiple Listing Service. Real estate listings held by brokerage firms other than Xome, Inc. are marked with the Internet Data Exchange™ logo or the Internet Data Exchange thumbnail logo (a little black house) and detailed information about them includes the name of the listing brokers. Information deemed reliable but not guaranteed. The broker(s) providing this data believes it to be correct, but advises interested parties to confirm the data before relying on it in a purchase decision. © 2024 REALTOR® Association of the Sioux Empire, Inc. Multiple Listing Service. All rights reserved. |
Harrisburg Real Estate
The median home value in Harrisburg, SD is $223,700. This is lower than the county median home value of $255,900. The national median home value is $219,700. The average price of homes sold in Harrisburg, SD is $223,700. Approximately 82.06% of Harrisburg homes are owned, compared to 13.57% rented, while 4.37% are vacant. Harrisburg real estate listings include condos, townhomes, and single family homes for sale. Commercial properties are also available. If you see a property you’re interested in, contact a Harrisburg real estate agent to arrange a tour today!
Harrisburg, South Dakota has a population of 5,429. Harrisburg is more family-centric than the surrounding county with 49.93% of the households containing married families with children. The county average for households married with children is 42.49%.
The median household income in Harrisburg, South Dakota is $80,648. The median household income for the surrounding county is $81,849 compared to the national median of $57,652. The median age of people living in Harrisburg is 29.7 years.
Harrisburg Weather
The average high temperature in July is 83.9 degrees, with an average low temperature in January of 6.8 degrees. The average rainfall is approximately 27.5 inches per year, with 30.1 inches of snow per year.
