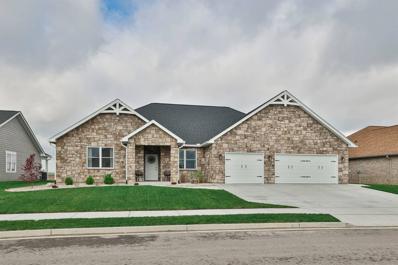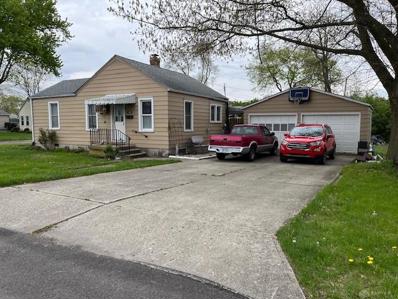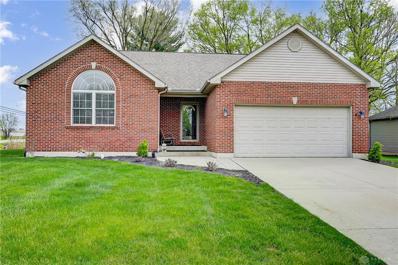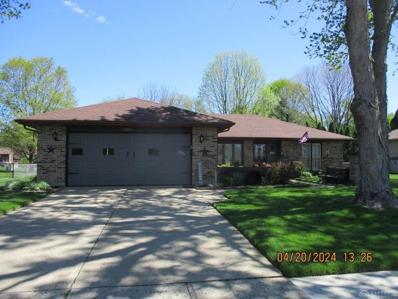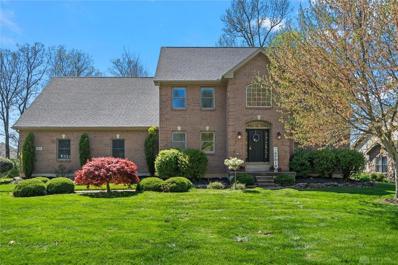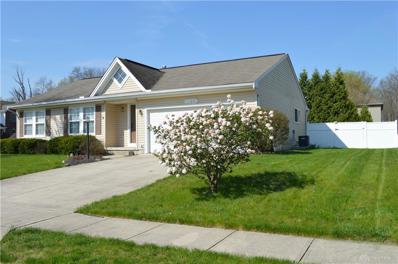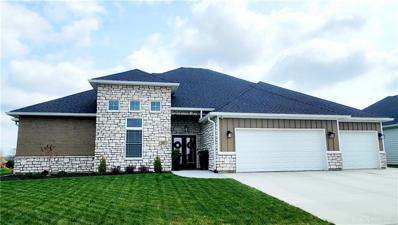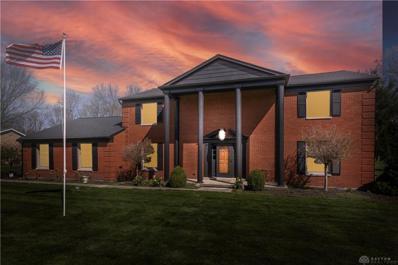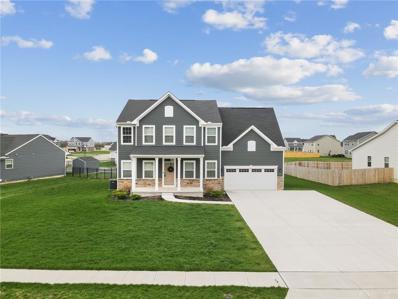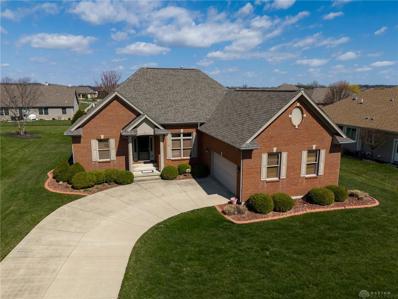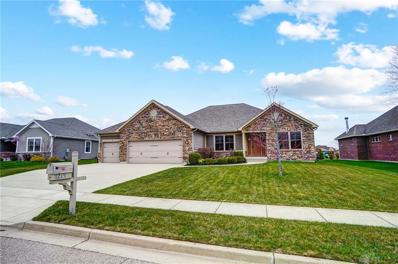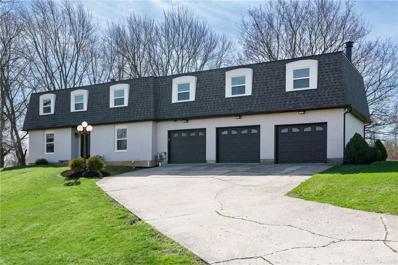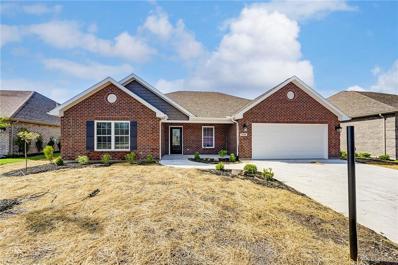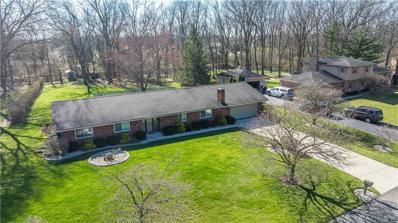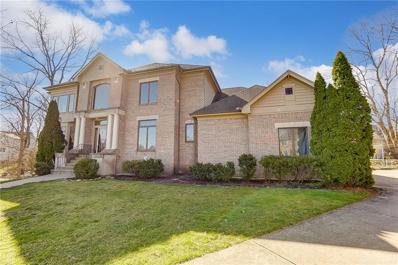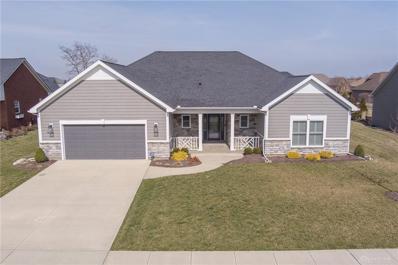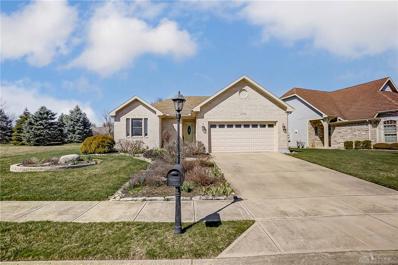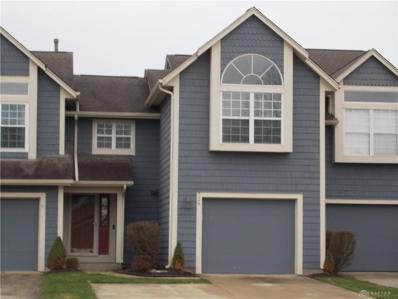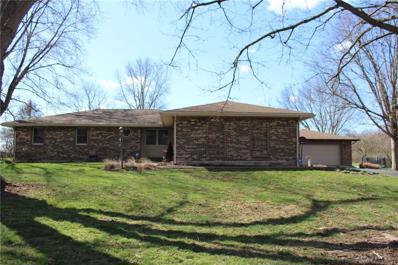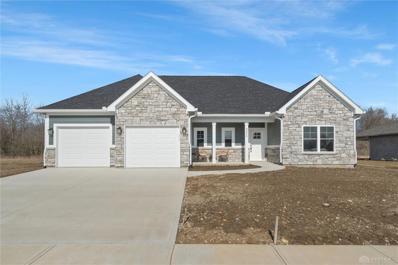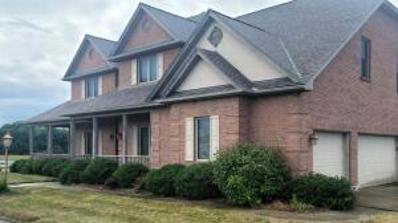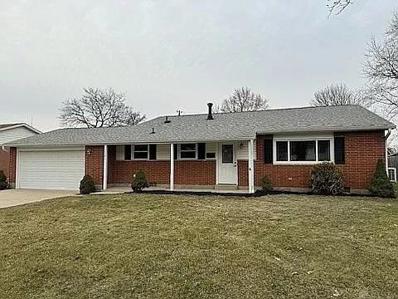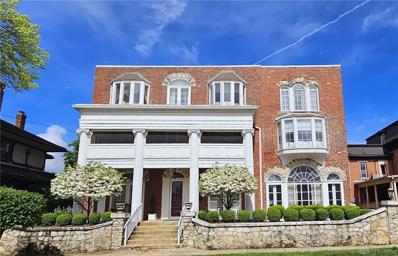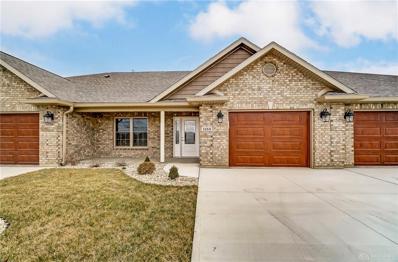Troy OH Homes for Sale
$399,500
2719 Seneca Drive Troy, OH 45373
Open House:
Sunday, 4/28 2:00-4:00PM
- Type:
- Single Family
- Sq.Ft.:
- 2,538
- Status:
- NEW LISTING
- Beds:
- 4
- Lot size:
- 0.51 Acres
- Year built:
- 1993
- Baths:
- 3.00
- MLS#:
- 909454
- Subdivision:
- Shenandoah Sub Sec #12
ADDITIONAL INFORMATION
Check out this IMMACULATE Shenandoah beauty! Impeccably landscaped with gardens and shade trees gracing the park-like half acre setting of this 4BR 2 story with a wrap around porch complete with a custom made Adirondack set. Inside you'll instantly notice the beautiful hardwood floors throughout the entry, living room, dining room and family room with WBFP with natural gas hook-up. A large primary bedroom with in-suite bath/dressing area offers a relaxing retreat. Also on the second floor are three good sized bedrooms, one with custom built in shelving perfect for office or play space. In the finished lower level, you'll find the large utility room with work/craft bench, a cozy den to enjoy movies or read your favorite book and a game room with 3pc slate billiard table and dartboard. Updates include attic vents, gutters and downspouts, most windows upper level (2023), hardwood floors (2021), water heater (2022). Newer vanity and tile in primary bath and super flush toilets throughout. Pride of ownership is and professional maintenance is evident throughout! Come take a look!
$510,000
945 Rosenthal Drive Troy, OH 45373
Open House:
Sunday, 4/28 1:00-4:00PM
- Type:
- Single Family
- Sq.Ft.:
- 2,656
- Status:
- NEW LISTING
- Beds:
- 3
- Lot size:
- 0.22 Acres
- Year built:
- 2022
- Baths:
- 3.00
- MLS#:
- 1031371
- Subdivision:
- Rosewood Crk Sub Ph 6
ADDITIONAL INFORMATION
Located in the prestigious Rosewood Estates, this modern ranch-style home, built in 2022, boasts a captivating stone front that adds elegance and durability. The open-concept kitchen flowing into the great room creates a perfect space for gathering and entertaining. Nine-foot ceilings, as well as trey ceilings, add architectural interest and depth to the living areas, elevating the aesthetic appeal. The owner's suite is a luxurious retreat within this modern ranch-style home. It features a large walk-in shower with a rain head and a spa-like experience right at home. Imagine stepping into the shower and feeling the soothing cascade of water from above, creating a refreshing and rejuvenating experience every day. The owner's suite provides a private sanctuary to unwind and indulge in comfort and style. Additional 2 bedrooms boast in size and appeal. Parking won't be an issue with the oversized 3-car garage, providing ample space for vehicles and storage. Enjoy outdoor living on the 19x18 patio, ideal for outside dining, lounging, or hosting outdoor events. Plus, the perk of no rear neighbors offers added privacy and tranquility, allowing you to immerse yourself in the peaceful surroundings. This home combines modern features with functional design, creating a haven that's both stylish and practical. Don't miss your opportunity, see this home today.
$159,900
503 Ohio Avenue Troy, OH 45373
- Type:
- Single Family
- Sq.Ft.:
- 876
- Status:
- NEW LISTING
- Beds:
- 2
- Lot size:
- 0.39 Acres
- Year built:
- 1942
- Baths:
- 1.00
- MLS#:
- 909577
- Subdivision:
- Troy
ADDITIONAL INFORMATION
Move in ready 2 bedroom 1 bath home. Living room is open to kitchen. Nice size bath and utility room. Wood floors in bedroom and under living room carpet. Roof was replaced 2011, water heater and furnace a/c was updated in 2015. This home has a fenced yard, nice size 2 car garage and cover patio.
$354,900
1201 Hawks Nest Drive Troy, OH 45373
- Type:
- Single Family
- Sq.Ft.:
- 1,876
- Status:
- NEW LISTING
- Beds:
- 3
- Lot size:
- 0.28 Acres
- Year built:
- 2006
- Baths:
- 3.00
- MLS#:
- 909447
- Subdivision:
- Hawks Nest Sub #1
ADDITIONAL INFORMATION
Welcome to 1201 Hawks Nest Dr. in Troy, Ohio! This complete wrapped brick ranch boasts a thoughtful 3-bedroom split floor plan and 3 full bathrooms, offering both comfort and convenience. Cathedral ceilings in the great room and guest bedroom enhance the spacious, open concept design of this home. Semi-finished basement has full bathroom with a landing and finished room to use as you like. Recent updates include granite kitchen countertops, an updated kitchen backsplash, and a new large capacity single kitchen bowl sink. Enjoy pure drinking water with the added convenience of a reverse osmosis filter system. Entertain with ease thanks to the surround-sound system in the living room. Stay cool in the summer months with the new high-performance, efficient large capacity air conditioner installed in 2021, while the new furnace parts installed in 2022 ensure comfort year-round. Additionally, three new bathroom toilets, featuring ADA height and long bowl design, with high-performance insulated tanks, have been upgraded to the champion 4 model. Don't miss out on the opportunity to call 1201 Hawks Nest Dr. your new home!
$199,900
1309 Maplecrest Drive Troy, OH 45373
- Type:
- Single Family
- Sq.Ft.:
- 1,643
- Status:
- NEW LISTING
- Beds:
- 3
- Lot size:
- 0.29 Acres
- Year built:
- 1984
- Baths:
- 2.00
- MLS#:
- 909433
- Subdivision:
- Northbrook Sub #3
ADDITIONAL INFORMATION
Brick ranch with large living room complete with skylights and woodburning fireplace. Cathedral ceilings to complement the open feel. Large 12x24 sunroom with windows to enjoy the huge back yard and all it's amenities. Full fenced back yard and nicely manicured lawn. Great location ready for new owner.
$510,000
800 Brookwood Drive Troy, OH 45373
Open House:
Sunday, 4/28 2:00-4:00PM
- Type:
- Single Family
- Sq.Ft.:
- 3,046
- Status:
- NEW LISTING
- Beds:
- 4
- Lot size:
- 0.41 Acres
- Year built:
- 2000
- Baths:
- 3.00
- MLS#:
- 909407
- Subdivision:
- Sweet Wood Estates
ADDITIONAL INFORMATION
Stunning 4 bedroom with option of 5th bedroom, 3 full bath home located in Merrimont. This brick 2 story home boast 3,046 sq.ft of finished living space while an additional 1500 sq.ft in basement awaits your finishing touches. Family room includes gas fireplace, lofted ceiling, and large windows allowing for tons of natural lighting. Kitchen features new granite counter tops, deep over sized farmhouse style sink, subway tile back splash, gas stove, dishwasher, microwave, refrigerator, shaker cabinets, pantry, breakfast nook area, and storage cabinet area also with granite counter top. Dining room area with newer lighting and trayed ceiling. Front sitting room allows for 2nd but separate living spaces. Additional back room with beautiful built in bookcase can be an office or main level bedroom. Main level full bathroom with tub/shower combo, linen closet, wood look tile, and full vanity. Once up the stairway you will enter the mezzanine style hall looking down into family room leading to large primary bedroom suite featuring vaulted ceiling and full bath. Full bath was recently renovated including tiled flooring, vanity with double sink, new lighting, frameless door walk-in shower with mosaic tile shower floor, rain shower head, double door linen closet and walk in closet. 2 more bedrooms one of which is connected to full bath with double sink and LED lighted mirrors. Large finished attic area acts as a rec room or additional bedroom space. Full basement with daylight windows, 12 ft ceiling and some can lighting easily can be finished for additional living space. Large deck for outdoor entertaining, concrete grilling pad, and storage shed. Updates include roof with gutter guards 2022, new carpet, newer wood flooring, renovated kitchen 2022, primary bath complete reno 2022, new sump pump, newer HVAC blower and new basement insulation. Main floor laundry room. Large 3 car garage with wall cabinets for storage. Sellers are motivated so set up your private tour today.
$318,000
1150 Parkview Drive Troy, OH 45373
- Type:
- Single Family
- Sq.Ft.:
- n/a
- Status:
- NEW LISTING
- Beds:
- 4
- Lot size:
- 0.32 Acres
- Year built:
- 2004
- Baths:
- 2.00
- MLS#:
- 909065
- Subdivision:
- Edgewater
ADDITIONAL INFORMATION
Wonderful ranch style home built in 2004 with a full, finished basement offering a combined 2,500 square feet of living space in the beautiful Edgewater Subdivision and Concord Schools! In this neighborhood you'll enjoy the community fishing ponds and walking paths. The home itself offers a larger corner lot with a vinyl privacy fenced backyard and large stomped concrete patio. The inside is move-in ready at closing with neutral paint throughout. This home is lovely as it is but leaves plenty of room in the budget for your fresh ideas for upgrades. Some of the highlights on this home are the laminate wood floors, stainless steel appliances, a walk-in closet, an abundance of windows with great natural light and a 4th bedroom option in the basement. Don't miss out on the opportunity at one of the best priced homes with a basement in the neighborhood! This low-maintenance home has been well taken care of by the same owners for 17 years. The sellers will provide a 1-year home warranty with Home Warranty Advantage.
$559,900
960 Rosenthal Drive Troy, OH 45373
- Type:
- Single Family
- Sq.Ft.:
- 2,503
- Status:
- Active
- Beds:
- 3
- Lot size:
- 0.22 Acres
- Year built:
- 2022
- Baths:
- 3.00
- MLS#:
- 908477
- Subdivision:
- Rosewood Crk Sub Ph 6
ADDITIONAL INFORMATION
What's most important about a home is how you feel when you're there. It's a place to enjoy and invite others in to share. The elegance of this home comes from the unique custom upgrades, professionally decorated enhancements and a spacious outdoor entertainment area. It is impressive! There are expansive 14' ceilings in some rooms, 2 with custom board and batten high walls. Stunning wood flooring throughout, 2 custom bookshelves with storage in great room, and a cocktail bar was added in the dining area. There are GE Cafe appliances for continuity in the kitchen, a double oven, fridge and dishwasher. The five burner gas cooktop is a Thermador. The seller upgraded to gas for heating, a gas cooktop in kitchen and a hook-up on the patio for the grill. There is a beautiful stone outdoor fireplace, off the patio and a full yard irrigation system. The HOA annual fee takes care of the mowing and maintenance of the common area in back of all the adjacent properties.You're going to love this place, it's stunning!
$635,000
655 Garden Place Troy, OH 45373
- Type:
- Single Family
- Sq.Ft.:
- n/a
- Status:
- Active
- Beds:
- 5
- Lot size:
- 0.72 Acres
- Year built:
- 1968
- Baths:
- 4.00
- MLS#:
- 908410
ADDITIONAL INFORMATION
Nestled on a sprawling .70-acre lot in the desirable Merrimont Acres, this charming two-story home, built in 1968, has been meticulously updated with modern touches, offering a total of 3,450 square feet of luxurious living space. Step inside to discover a beautifully remodeled custom kitchen featuring new Kitchen Maid cabinets, sleek granite countertops, JenAir downward draft gas stove; and all-new stainless steel appliances. The lower level boasts new luxury vinyl plank flooring, while the living room and upper level have been adorned with plush new carpeting. The home features updated guest bathrooms on both levels, replaced light fixtures throughout, and showcases a curved staircase adding an elegant touch to the interior. But the wow factor doesn't stop there! Attached to the main residence is a spacious 750 square feet one bedroom apartment with its own separate entrance and garage, providing versatility and additional living space. Car enthusiasts will appreciate the 4-car garage with new doors, offering ample space for parking and storage. Recently installed double-hung Anderson windows with custom blinds flood the home with natural light and enhance its energy efficiency. Updates continue with a new roof in 2019, fresh exterior paint on the trim and shutters, professional lawn treatment, and the convenience of an invisible fence. Additional features include a new water softener and a tankless water heater, ensuring comfort and efficiency for the whole family. Contact us today to schedule a private tour
$459,950
192 Chapel Drive Troy, OH 45373
- Type:
- Single Family
- Sq.Ft.:
- 3,122
- Status:
- Active
- Beds:
- 3
- Lot size:
- 0.35 Acres
- Year built:
- 2021
- Baths:
- 4.00
- MLS#:
- 908189
- Subdivision:
- Reserve/Washington Sec 1
ADDITIONAL INFORMATION
Welcome to The Reserve at Washington on the west side of Troy. This 3 bed, 3 1/2 bath home built in 2021, offers your family over 3,122 sq ft of living space, including the finished basement. Nestled in a serene neighborhood with upgrades throughout, including Craftsman styled features. Step inside to discover the main floor, where natural light floods the open living, dining, and kitchen areas, seamlessly blending comfort and style. To the left, is the office with upgraded French doors, perfect for work or study. The open living room, dining room, and kitchen areas seamlessly blend, creating a warm, welcoming atmosphere. The kitchen dazzles with stainless steel appliances, a gas stove, granite countertops, backsplash, spacious island, and pantry. The upgraded Oak stairway is adorned with metal balusters and craftsman style. Luxurious master suite, with natural light, creating a serene retreat, 2 walk-in closets, and a full bathroom with a linen closet. 2 additional bedrooms and a hall bath provide comfort and privacy for the whole family. Loft/rec area with a storage closet. The finished basement, where relaxation takes center stage in the expansive family room. Egress window adds safety and natural light, enhancing the ambiance of this versatile space. A full bathroom, and separate unfinished storage space houses the mechanics. 2 car garage and oversized driveway. Embrace the lifestyle you've always desired in this captivating abode, where every detail has been thoughtfully curated for the upmost comfort and enjoyment. Don't miss your chance to call this extraordinary house your home.
$524,900
1245 Hazeldean Court Troy, OH 45373
- Type:
- Single Family
- Sq.Ft.:
- 3,059
- Status:
- Active
- Beds:
- 3
- Lot size:
- 0.29 Acres
- Year built:
- 2005
- Baths:
- 3.00
- MLS#:
- 907786
- Subdivision:
- Rosewood Crk
ADDITIONAL INFORMATION
Welcome to this well-maintained, immaculate, spacious ranch in Rosewood Creek, offering a split-floor plan, 3 bedrooms and 3 full baths with a full-finished basement located on a cul-de-sac! Full brick wrap, Border Magic landscaping edging. Open floor plan boasts a large great room, with gas fireplace. This area is open to the kitchen and great for entertaining! An amazing array of custom-built cabinets, with pantry, in the kitchen with a nice breakfast bar! The beautiful dining room could be converted to an office for those working from home. There are hardwood floors throughout the main rooms of the house which are truly stunning! Primary Suite offers soaking tub and double sinks! Walk-in closet. Full finished basement 1100 sf with full bath down and tons and tons of space. Sit out back and enjoy the shade canopy (remote operation). Back tree line offers privacy. New roof 2022, new water heater, new water softener (owned). Exterior painted 2021. Garage fridge conveys. Don't let this one pass you by.
$610,000
1215 Daylily Way Troy, OH 45373
- Type:
- Single Family
- Sq.Ft.:
- 3,298
- Status:
- Active
- Beds:
- 4
- Lot size:
- 0.34 Acres
- Year built:
- 2014
- Baths:
- 5.00
- MLS#:
- 907629
- Subdivision:
- Tipp City
ADDITIONAL INFORMATION
Stunning home in Rosewood Creek featuring 4 bedrooms, each with their own bath, 9 ft ceilings and beautiful woodwork throughout! Entertain effortlessly in the gourmet kitchen with 5 burner range, breakfast area, granite counters, large island opening to the great room, complete with a cozy fireplace. Private primary bedroom that features a crown molding trey ceiling, wooden shutters that are also throughout the home, an en-suite complete with granite counter top vanity, tiled shower and nice size walk-in closet. The extra wide wooden staircase leads you to the fully finished lower level including daylight windows, sprawling recreation area and wet bar. You will also find the fourth bedroom and full bath, providing an inviting retreat for guests. Enjoy the Eze-Breeze room overlooking the fully fenced backyard and patio. Practical features include a sprinkler system, gas grill connection on patio, sump pump with battery backup & charger and wired for whole house audio system! Don't miss the chance to make this dream home yours!
$449,000
156 Boone Drive Troy, OH 45373
- Type:
- Single Family
- Sq.Ft.:
- 3,311
- Status:
- Active
- Beds:
- 5
- Lot size:
- 0.73 Acres
- Year built:
- 1970
- Baths:
- 4.00
- MLS#:
- 907187
- Subdivision:
- East Vista Ridge
ADDITIONAL INFORMATION
Come see this beautiful, newly remodeled, huge all brick 2-story boasting over 3300 square feet with 3-car attached garage and full finished basement on nearly 3/4 of an acre. The new kitchen and all new baths have quartz countertops in them. Upstairs you will find the 5 bedrooms and 3 full baths. The large ensuite has 2 walk-in closets. The bathroom has a double sink vanity and walk-in tiled shower with glass enclosure. There is also a bonus room that you can gain access to from the garage as well that has a fireplace. Out back there is a covered patio for entertaining, an outdoor grill and an extra out building for all your lawn equipment and extra storage.
$453,800
838 W Bentley Circle Troy, OH 45373
- Type:
- Single Family
- Sq.Ft.:
- n/a
- Status:
- Active
- Beds:
- 3
- Lot size:
- 0.19 Acres
- Year built:
- 2023
- Baths:
- 2.00
- MLS#:
- 907130
- Subdivision:
- Villas/Halifax Patio Homes Sub
ADDITIONAL INFORMATION
A brand new home by Harlow Builders located in Troy's new Villas of Halifax retirement community. Numerous features & upgrades including: open-style floor plan, soft-close cabinetry, quartz counter tops, stainless steel appliances, fireplace with custom built-in cabinetry, lit tray ceilings, spacious master walk-in-closet, rear patio, central vacuum system, & several ADA modifications throughout. Enjoy the beautiful pond view! Home has 3 bedrooms, 2 full bathrooms, and a 2-car garage with extra space for golf cart or extra storage. Residence is backed by Harlow Builders standard warranty. Residents in this community receive full access to the private clubhouse with amenities including game rooms, full-prep kitchen, recreation area, swimming pool, pickle ball courts, community firepit, walking trails, ponds, and much more!
$335,000
1830 Beechwood Drive Troy, OH 45373
Open House:
Sunday, 4/28 2:00-4:00PM
- Type:
- Single Family
- Sq.Ft.:
- 2,300
- Status:
- Active
- Beds:
- 3
- Lot size:
- 0.83 Acres
- Year built:
- 1974
- Baths:
- 3.00
- MLS#:
- 906745
- Subdivision:
- Concord Acres
ADDITIONAL INFORMATION
Welcome home to this 3-bedroom, 2.5-bath brick RANCH tucked away on a quiet street in Concord Township. With 2,300 square feet of comfortable living space, it offers both convenience and character. An eating bar and dining room makes hosting gatherings easy. The kitchen looks into the family room with a GAS FIREPLACE for cooler months and ambience. A high-quality Bosch dishwasher makes meal clean-up a breeze and it wonât interrupt conversation or TV watching. The stylish barn door separates the family room from the laundry room and half bath. Step into the pleasant FLORIDA ROOM to unwind with coffee, bourbon or a glass of wine and enjoy the picturesque backyard. A portion of the yard is fenced. Thereâs also a STORAGE SHED, fire pit area and a small foot BRIDGE. Never worry about power outages â the home is equipped with an AUTOMATIC WHOLE HOUSE GENERATOR. A natural gas line was installed in 2015. Sellers updated HVAC, water heater and well holding tank in 2014. Well pump replaced in 2021. Enjoy the blooming cherry trees in the front yard. This well-maintained property is more than a house â it is a HOME! Donât miss out.
- Type:
- Single Family
- Sq.Ft.:
- 4,953
- Status:
- Active
- Beds:
- 6
- Lot size:
- 0.66 Acres
- Year built:
- 1995
- Baths:
- 4.00
- MLS#:
- 906611
- Subdivision:
- Saxony Woods
ADDITIONAL INFORMATION
Welcome to this custom brick 2 story in Saxony Woods. 3176sf of living area on 2 levels plus 1786sf full finished walk-out basement: (a perfect lower level for an in-law suite as there's a full equipped kitchen and full bath, 2 bedrooms, 29x20 living area and a storage room). This home offers 4-6 bdrms depending on how you want to to use them. The main floor has an entry foyer open to the 2nd floor, a formal LR with bay window and FR with fireplace and bay window, a separate dining room, gourmet kitchen is open to the family room, has granite counters, all newer Kitchen Aid stainless appliances, center island with gas burners, pantry, adjoining breakfast area and built-in desk. Direct access off the kitchen to a cathedral ceiling Florida room and a 1st floor laundry room. Laundry rm has utility sink and base/wall storage cabinets. There are 4 spacious bedrooms upstairs with the master suite having a 3-sided fireplace, private bathroom with jetted tub, standing shower, double sink vanity and walk-in closet. The other 4 bdrms on the 2nd level ALL have walk-in closets. This home offers more than enough space to grow into PLUS a 16x36 inground swimming pool for summer fun! (New pool liner and a new power pool cover)- New rear fencing, 4 tier decking, wooded rear property line for privacy, oversized attached 3 car garage. Extras in this home: all new interior carpeting, 9ft ceilings and trey ceilings, crown molding, 6 panel interior doors, multi room ceiling fans, hardwood flooring, 3 fireplaces, newer bathroom fixtures and lighting, dual HVAC systems, lots of windows for natural light, the open floor plan along with the high ceilings provide a great home atmosphere. This custom home has more to offer and must be send to appreciate.
$475,000
1253 Hermosa Drive Troy, OH 45373
- Type:
- Single Family
- Sq.Ft.:
- 2,219
- Status:
- Active
- Beds:
- 3
- Lot size:
- 0.25 Acres
- Year built:
- 2017
- Baths:
- 2.00
- MLS#:
- 906356
- Subdivision:
- Rosewood Crk Sub Ph 1
ADDITIONAL INFORMATION
Welcome to a masterpiece of modern living, a stunning custom-built ranch home, constructed in 2018 by Harlow Builders, situated in a peaceful and highly desirable neighborhood. This impeccable residence presents three generously-sized bedrooms and two beautifully appointed bathrooms, meticulously designed to offer a lifestyle of luxury and convenience. Upon entering, be greeted by a sophisticated open-concept layout adorned with high-end furnishings and accentuated by abundant natural light, creating an inviting and warm atmosphere. The gourmet kitchen, a culinary enthusiastâs dream, seamlessly merges with the dining and living areas, forming the heart of this exquisite home. The elegant living room is complemented by a cozy fireplace, setting the stage for relaxing evenings and memorable gatherings. Venture further to discover a sunroom, a serene sanctuary ideal for enjoying your morning coffee or unwinding with a good book. Extend your living outdoors with a meticulously crafted outdoor living space, perfect for entertaining or simply relishing the tranquil surroundings. The spacious backyard offers ample opportunity for customization, whether it's creating a lush garden or installing a playground. Located within the top-rated Tipp City school district, this home is a haven for families seeking quality education. Moreover, the proximity to a picturesque park, just an easy walk away, ensures endless recreational possibilities. The neighborhoodâs tranquil ambiance and friendly community spirit enhance the overall appeal of this magnificent home, making it a perfect retreat for those valuing peace and privacy without compromising on convenience and accessibility. This home is a harmonious blend of style, comfort, and functionality, in a location that promises a premium and enriching living experience.
$335,000
1479 Lantern Lane Troy, OH 45373
- Type:
- Condo
- Sq.Ft.:
- 1,427
- Status:
- Active
- Beds:
- 2
- Lot size:
- 0.14 Acres
- Year built:
- 2007
- Baths:
- 2.00
- MLS#:
- 906667
- Subdivision:
- Vill Concord
ADDITIONAL INFORMATION
Enticing 2 Bedroom Brick Ranch with Full Basement and Enclosed Porch in The Villages of Concord. Lovely Open Great Room Concept and Kitchen with a Beautiful Bay Window Dining Area! Boasting Cherry Cabinets, a Large Pantry, Kitchen Appliances and a Lovely Window Seat! Charming Enclosed Porch that Overlooks the Spacious Landscaped Patio Area. Wonderful Bedroom Suite with a Large Bath that Includes a Shower, Whirlpool Tub and Walk-In Closet! Delightful Second Bedroom and Hall Bath with Tub-Shower. Cherry Woodwork and 6-Panel Doors Throughout. Great Built-In Desk Area and Cabinets in the Great Room. Wide Finished Staircase to the Lower Level! Spacious Open Full Basement with Egress Window! Plumbed for a Half Bath Ready for You to Make It Your Own! Seller had Ever-Dry Waterproof the Basement (Transferable Warranty) and Added a Radon System as Precautionary Measures to Make Ready for Lower-Level Living. 97% Energy Efficient Trane GFA Furnace with Air Cleaner and Humidifier. Low Utility Costs. AES Electric Average $56/Month, CenterPoint Gas $75/Month, and Water $25/Month. $150/Month Condo Fee for Trash, Snow Removal and Lawn Mowing. There are Future Zoning Plans to Change to Single Family Lots by June of 2025. The HOA Fee Wil Be $300 a Year. An Additional $500 if You'd Like the Benefits of the Activities Building and Pool. Great Neighborhood, Convenient to Shopping, Restaurants and I-75. Schedule Your Appointment and Make This Quality Built Home Yours!
$221,000
724 Rockhurst Circle Troy, OH 45373
- Type:
- Condo
- Sq.Ft.:
- 1,214
- Status:
- Active
- Beds:
- 2
- Lot size:
- 0.03 Acres
- Year built:
- 1994
- Baths:
- 2.00
- MLS#:
- 905205
- Subdivision:
- Cobblestone Pointe
ADDITIONAL INFORMATION
Welcome to 724 Rockhurst! Walk into the entry of this spacious open floor plan condo. Kitchen has granite countertops and includes dishwasher, microwave, range, refrigerator and garbage disposal. Four seasons room opens to the rear patio. Updates in the last 2 years include new flooring throughout, new furnace and HVAC duct cleaned, All new blinds and fixtures. Beautiful home!
$339,500
3950 Lefevre Road Troy, OH 45373
- Type:
- Single Family
- Sq.Ft.:
- 2,152
- Status:
- Active
- Beds:
- 3
- Lot size:
- 0.74 Acres
- Year built:
- 1976
- Baths:
- 2.00
- MLS#:
- 905883
ADDITIONAL INFORMATION
This one is a MUST see! Beautiful custom built 3-4 bedroom ranch with 2 bathrooms, nice open concept with a great family room area to entertain. This property has an in ground pool, hot tub, a wet bar in the family room, fenced yard, 2 sheds, updated kitchen and much more. I ask the sellers what they most enjoyed about the house and the answer: âRaising my sons in the country. Quiet and starlite nights. Entertaining family and friends with Pool parties. Wonderful neighbors. Watching horses and deer in back field. Country living at its Bestâ! Original Owner occupied!
$479,900
2171 Emerson Way Troy, OH 45373
- Type:
- Single Family
- Sq.Ft.:
- n/a
- Status:
- Active
- Beds:
- 3
- Lot size:
- 0.25 Acres
- Year built:
- 2024
- Baths:
- 3.00
- MLS#:
- 905713
- Subdivision:
- Emerson Crossing
ADDITIONAL INFORMATION
Welcome to Emerson Crossing! This popular Plainfield Model consists of 1900 SF of living space in this 3 bedroom 2.5 bath home. Open concept Great Room opens to custom kitchen consists of quartz island, stainless appliances, and hidden walk in pantry! Adjacent dining area provides generous natural light and opens to your covered back patio. Primary suite boasts dual vanities, custom tile shower, and spacious walk in closet. Additional bedrooms share another full bath. Community maintained walking paths and ponds will have you feeling right at home!
$899,000
2320 S Greenlee Road Troy, OH 45373
- Type:
- Single Family
- Sq.Ft.:
- 5,596
- Status:
- Active
- Beds:
- 4
- Lot size:
- 11.24 Acres
- Year built:
- 2001
- Baths:
- 5.00
- MLS#:
- 905392
ADDITIONAL INFORMATION
THIS IS A ONCE IN A LIFETIME CHANCE AT ONE OF THE PREMIER PROPERTIES TO SELL IN MIAMI COUNTY THIS YEAR. THIS BEAUTIFUL CUSTOM-BUILT HOME WAS FINISHED IN 2001 AND HAS EVERYTHING YOU COULD EVER ASK FOR INCLUDING A NEW ROOF IN AUGUST 2023. LET'S START WITH THE HOUSE. YOU HAVE 5596 SQFT OF LIVING SPACE WITH 3017 SQFT ON THE MAIN FLOOR AND 2579 SQFT ON THE SECOND FLOOR. HOUSE COME WITH 4 BEDROOMS 4.5 BATHS AND A 3017 SQFT WALKOUT BASEMENT THAT IS NOT INCLUDED ON THE AUDITOR'S SITE. THAT MAKES THE TOTAL SQFT 8613+/- CAN YOU SAY DREAM HOME! IF THAT'S NOT ENOUGH HOW ABOUT THE 706 SQFT FINISHED GARAGE WITH 2 GARAGE DOOR. NOW FOR THE GOOD STUFF! A FLOOR TO CEILING CUSTOM FIREPLACE IN THE MAIN LIVING ROOM. A BEAUTIFUL OPEN KITCHEN THAT LOOKS INTO THE MAIN LIVING ROOM AND THE DINNING ROOM. THE MASTER SUITE HAS A LARGE CUSTOM BATHROOM WITH A WALK-IN CLOSET THERE IS A COZY THREE -SEASON PATIO WITH GREAT VIEWS OF THE BARNS, PASTURES, AND FIELDS. THE BASEMENT HAS A LARGE ROOM WITH A BAR AND SEVERAL OTHER ROOMS THAT WOULD BE GREAT FOR YOUR OFFICE, PLAYROOMS, OR WORKOUT AREA. NOW LET'S TAKE A LOOK OUTSIDE. STARTING WITH A BEAUTIFUL BRICK DETACHED 40X26 FINISHED GARAGE WITH 2 GARAGE DOORS, AND ELECTRIC. MOVING ON TO THE HORSE AREA OF THE PROPERTY. STARTING WITH A 48X38 HORSE BARN WITH CONCRETE FLOORS, ELECTRIC, AND WATER.THERE ARE 5 STALLS, A TACK ROOM, FEED ROOM, AND WASH AREA.THE BARN HAS A TURNOUT AREA FOR THE HORSES THAT IS DIVIDED INTO PADDOCKS WITH ONE PADDOCK HAVING A 24X12 LOAFING SHED. THE FRONT OF THE HORSE BARN IS AN EQUIPMENT AREA THAT IS 42X30 WITH CONCRETE FLOOR AND SLIDING BARN DOORS. LET'S TALK ABOUT THE GROUND THERE IS 11.23+/- ACRES (WILL BE ADJUSTED IF SOLD SEPARATELY) THAT IS SELLING WITH THE HOUSE AND BARNS. 24 HOUR NOTICE TO SHOW
$279,000
1361 Farnham Road Troy, OH 45373
- Type:
- Single Family
- Sq.Ft.:
- 1,680
- Status:
- Active
- Beds:
- 4
- Lot size:
- 0.25 Acres
- Year built:
- 1961
- Baths:
- 2.00
- MLS#:
- 904957
- Subdivision:
- Southbrook Sub #1
ADDITIONAL INFORMATION
Welcome to this pristine brick split level home COMPLETLEY REMODELED and ready to move in! This 4 bedroom, 2 full bath floor plan features 1680 square feet of living space on a quarter acre lot. The main level of the home boasts an open concept design, connecting the kitchen to the dining and FR. The kitchen is stylish and ALL NEW with quartz countertops, stainless steel refrigerator, range, dishwasher, and microwave. The stunning design is completed with a marble tiled floor and backsplash. Original hardwood floors are throughout the home and in all 3 of the upper level bedrooms. The upper level bathroom is completely renovated. There are 3 spacious hallway closets on this level to allow for ample storage. New 6-paneled doors are throughout most of the home. Transform the lower level to your master suite. The lower level boasts all new LVP flooring, completely renovated full bathroom with walk-in shower, built in shelving, and a spacious laundry room with custom built table. A spacious 2 car garage is attached with large attic to provide abundant storage. Central air conditioning was installed in 2024 as well as updated wiring and a NEW electric panel. Complete NEW custom window installation with a transferrable lifetime warranty to new home owner. Boiler was installed to provide energy efficient baseboard radiating heat in 2021. Cozy up and relax in your enclosed porch perfectly situated overlooking a large back yard or energize yourself by entertaining members and friends! It is time to COME HOME to your COMPLETLEY REMODELED gem nestled on a tree lined quiet street minutes from I-75, Shopping, Restaurants, Library, Schools, and Downtown Troy!
$1,199,999
118 S Walnut Street Troy, OH 45373
- Type:
- Single Family
- Sq.Ft.:
- 8,926
- Status:
- Active
- Beds:
- 5
- Lot size:
- 0.18 Acres
- Year built:
- 1920
- Baths:
- 7.00
- MLS#:
- 900413
ADDITIONAL INFORMATION
Welcome to the historic Montross Mansion, nestled in the heart of downtown Troy, Ohio. This exquisite property boasts almost 9000 square feet of living space with timeless elegance and architectural splendor around every corner. Step into luxury as you enter the ballroom, complete with a balcony overlooking the parquet floors & arched windows. Admire the opulence of original mirrors imported from France, adding a touch of Old-World charm to the ambiance. With 13 sets of French doors and 96 windows, natural light dances throughout, illuminating its rich history and intricate detail. The courtyard is accessible from surrounding rooms on the first floor and is perfect for hosting gatherings or enjoying moments of peace. Additionally, the property features a charming one-bedroom apartment situated above the 2-car carriage house, providing a cozy & private living space for guests or caretakers. As a revered landmark in the community, the Montross Mansion stands as a testament to Troy's storied past and offers a unique opportunity to own a piece of history. 5 bedrooms, 4 full, & 3 half bathrooms. Informal & formal dining rooms, pocket doors, art deco features, original glass sconces & chandeliers. A convenient elevator system carries you or your guests to each of the 4 floors, 12 fireplaces, European tri-fold mirrors, kitchenette on 3rd floor, 2 laundry areas, full walk out basement, rec space, office areas, custom murals, a GORGEOUS library connected to screened porch on the 2nd floor, sunroom off the master suite, large covered front porch, granite countertops, and extensive storage. You really must see it in person to appreciate all the details, features & amenities. 2 blocks away from downtown, with dozens of shopping & dining options right outside your door. Schedule a private showing today!
$324,800
1155 Waterloo Street Troy, OH 45373
- Type:
- Single Family
- Sq.Ft.:
- 1,689
- Status:
- Active
- Beds:
- 2
- Lot size:
- 0.09 Acres
- Year built:
- 2022
- Baths:
- 2.00
- MLS#:
- 905130
- Subdivision:
- Villas/Halifax Sub
ADDITIONAL INFORMATION
For sale in Troy's new Villas of Halifax retirement community, over 1600 sf of living space! Numerous features & upgrades including: open-style floor plan, soft-close cabinets, quartz counter tops, stainless steel appliances, fireplace with stone front & custom built-in cabinetry, luxury vinyl plank in all main areas, lit tray ceilings, large master walk-in-closet, sunroom and rear covered patio & several ADA modifications throughout. Beautiful pond view! Home has 2 bedrooms, 2 full bathrooms, and a 1-car garage with storage area. Residence is backed by Harlow Builders standard 2-yr warranty. Residents in this community receive full access to the private clubhouse with amenities including game rooms, full-prep kitchen, recreation area, swimming pool, pickle ball courts, community firepit, walking trails, ponds, and much more!
Andrea D. Conner, License BRKP.2017002935, Xome Inc., License REC.2015001703, AndreaD.Conner@xome.com, 844-400-XOME (9663), 2939 Vernon Place, Suite 300, Cincinnati, OH 45219

The data relating to real estate for sale on this website is provided courtesy of Dayton REALTORS® MLS IDX Database. Real estate listings from the Dayton REALTORS® MLS IDX Database held by brokerage firms other than Xome, Inc. are marked with the IDX logo and are provided by the Dayton REALTORS® MLS IDX Database. Information is provided for consumers` personal, non-commercial use and may not be used for any purpose other than to identify prospective properties consumers may be interested in. Copyright © 2024 Dayton REALTORS. All rights reserved.

Troy Real Estate
The median home value in Troy, OH is $272,500. This is higher than the county median home value of $146,600. The national median home value is $219,700. The average price of homes sold in Troy, OH is $272,500. Approximately 53.92% of Troy homes are owned, compared to 37.83% rented, while 8.25% are vacant. Troy real estate listings include condos, townhomes, and single family homes for sale. Commercial properties are also available. If you see a property you’re interested in, contact a Troy real estate agent to arrange a tour today!
Troy, Ohio has a population of 25,694. Troy is less family-centric than the surrounding county with 26.31% of the households containing married families with children. The county average for households married with children is 28.9%.
The median household income in Troy, Ohio is $49,618. The median household income for the surrounding county is $54,568 compared to the national median of $57,652. The median age of people living in Troy is 39.5 years.
Troy Weather
The average high temperature in July is 84.3 degrees, with an average low temperature in January of 19.5 degrees. The average rainfall is approximately 40.1 inches per year, with 12.8 inches of snow per year.

