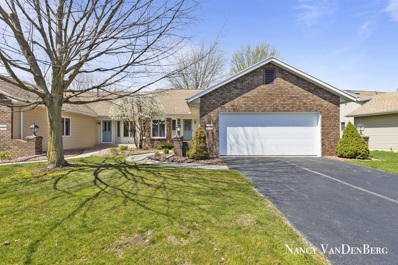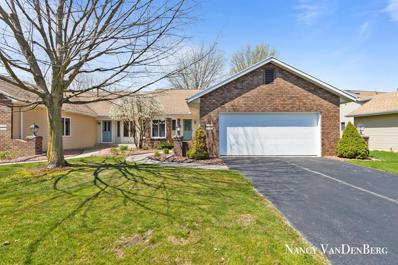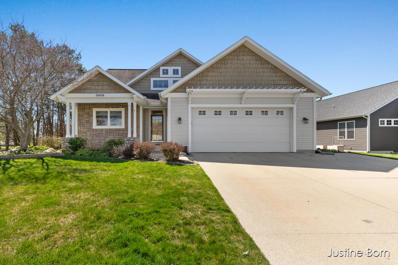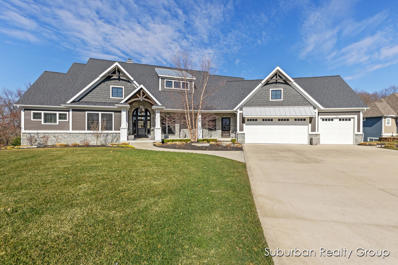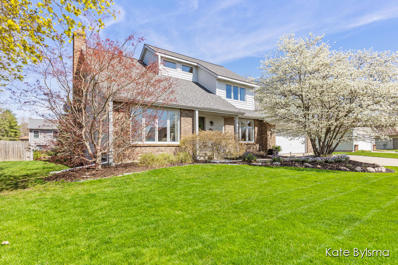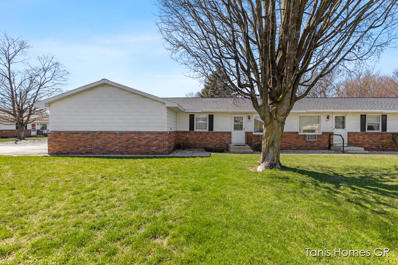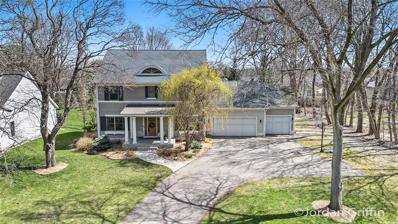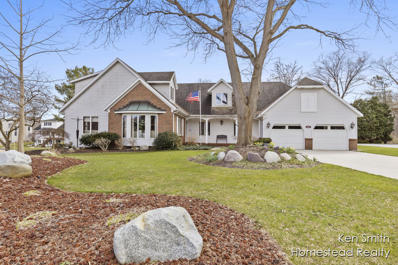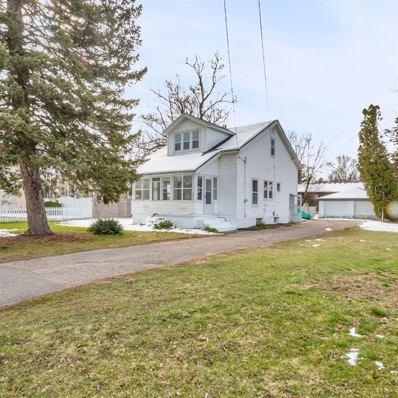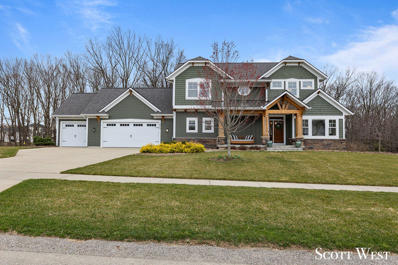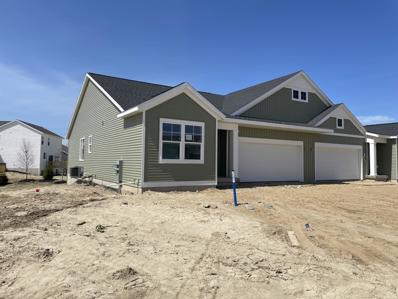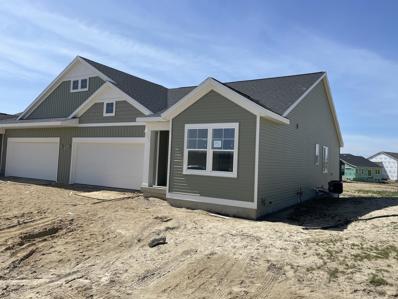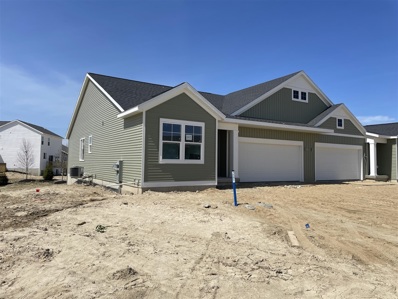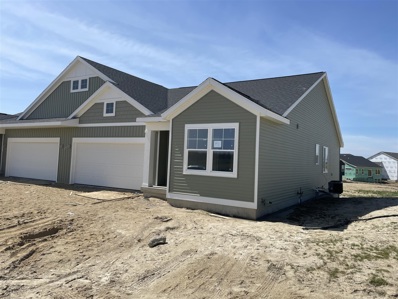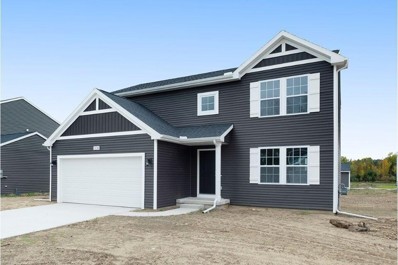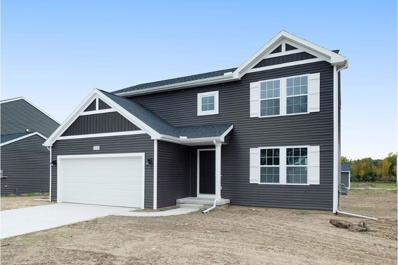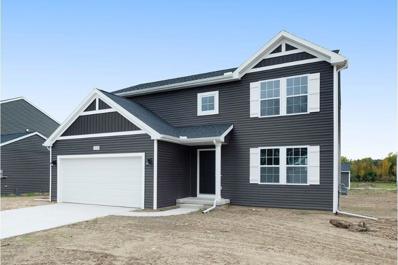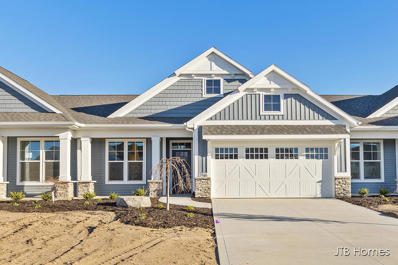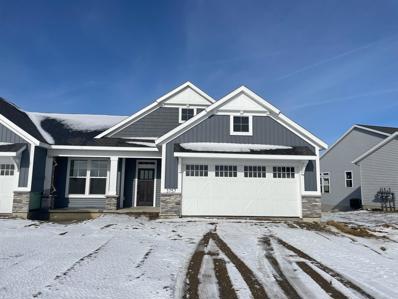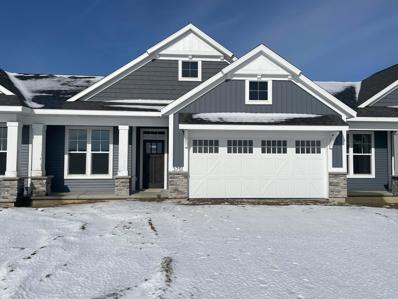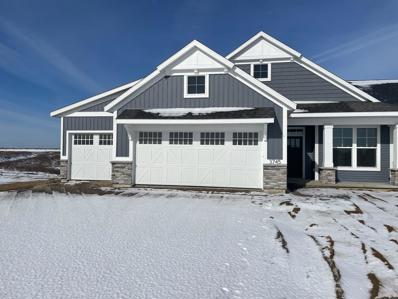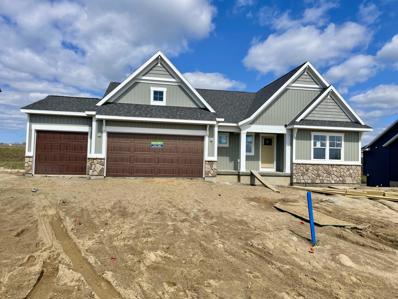Grandville Real EstateThe median home value in Grandville, MI is $370,000. This is higher than the county median home value of $196,400. The national median home value is $219,700. The average price of homes sold in Grandville, MI is $370,000. Approximately 73.12% of Grandville homes are owned, compared to 25.45% rented, while 1.44% are vacant. Grandville real estate listings include condos, townhomes, and single family homes for sale. Commercial properties are also available. If you see a property you’re interested in, contact a Grandville real estate agent to arrange a tour today! Grandville, Michigan has a population of 15,902. Grandville is less family-centric than the surrounding county with 29.47% of the households containing married families with children. The county average for households married with children is 33.2%. The median household income in Grandville, Michigan is $56,765. The median household income for the surrounding county is $57,302 compared to the national median of $57,652. The median age of people living in Grandville is 35.3 years. Grandville WeatherThe average high temperature in July is 82.8 degrees, with an average low temperature in January of 18.1 degrees. The average rainfall is approximately 36.7 inches per year, with 74.9 inches of snow per year. Nearby Homes for Sale |

