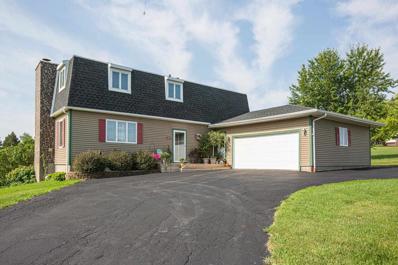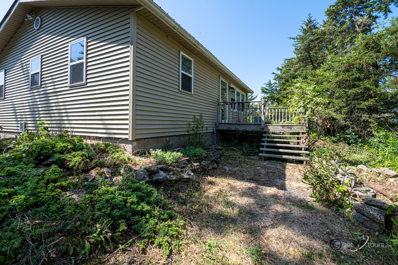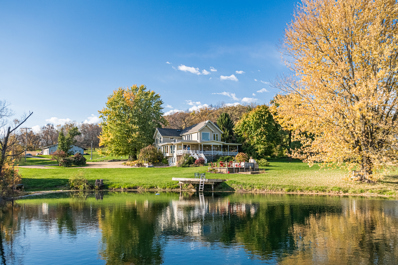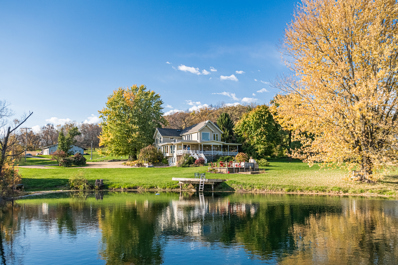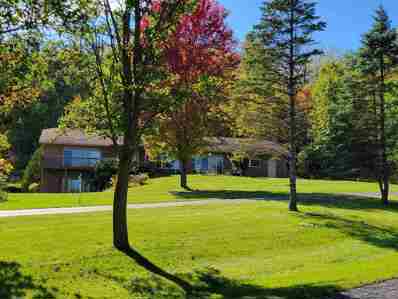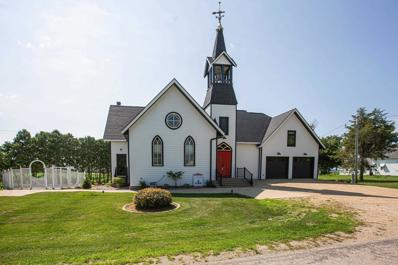Scales Mound IL Homes for Sale
- Type:
- Single Family
- Sq.Ft.:
- 2,640
- Status:
- NEW LISTING
- Beds:
- 4
- Lot size:
- 1 Acres
- Year built:
- 1978
- Baths:
- 2.50
- MLS#:
- WIREX_SCW1974878
ADDITIONAL INFORMATION
Take a look at this well cared for home on the edge of town! This four bedroom, 2.5 bath home has over 2600 square feet of living space with an unfinished walk out lower level with second fireplace. Finish off the space and add an additional 1000 square feet of living space. The main level has a huge sunlit living room with gas insert fireplace, kitchen, dining room, laundry and half bath. The upper level has four bedrooms. The master bedroom has a master bath and walk-in closet. The three additional bedrooms share a full bath. There is a two car attached garage and wonderful large flat lot. The home is situated on the edge of Scales Mound with a country feel.
- Type:
- Single Family
- Sq.Ft.:
- 896
- Status:
- NEW LISTING
- Beds:
- 2
- Year built:
- 1970
- Baths:
- 1.00
- MLS#:
- 12027790
ADDITIONAL INFORMATION
Home for sale in Scales Mound, IL. Welcome to 5567 N. Mill Creek Road, Scales Mound, IL, 61075. 2 bedrooms, 1 bathroom, cottage style home located on one of the highest points in Jo Daviess County, IL (Scales Mound.) Private and secluded, a perfect location to get away from it all. Relax on the large wooden deck located at the rear of the home. A large wood burning fireplace is located in the living room. This property offers 2 sheds. Aerial is NOT a survey; it is estimated boundary lines. Square footages for rooms are estimated dimensions. The couch, recliner, wooden shelf in #2bedroom and wooden cabinet outside of bathroom will stay with the property.
- Type:
- Single Family
- Sq.Ft.:
- 4,000
- Status:
- Active
- Beds:
- 4
- Lot size:
- 22 Acres
- Year built:
- 1900
- Baths:
- 4.00
- MLS#:
- 11969686
ADDITIONAL INFORMATION
Perfect balance of seclusion, luxury living and exquisite views on this 22 acre property. This is a true hidden gem. At the end of a mile long drive, there is the main home, circa early 1900, that has been meticulously restored with the finest materials. The main home offers approximately 4000 sf including 3 bedrooms, 3.5 baths, maple and hickory flooring throughout, custom cherry trim, cabinetry, paneling and stone fireplace surrounds. The upper level is comprised of a spectacular great room with a statement stone fireplace, full bar, 1/2 bath, expansive views and an upper walk out deck. Also, on this upper level, there are two bedrooms and a full bath. The main level features a large formal living room with a stone fireplace, spacious formal dining room with a table that can accommodate 12 and a wall of windows accenting the incredible panoramic views, a guest bedroom, full bath and a kitchen that is a chef's delight and includes: custom cherry cabinets, Subzero refrigerator and two adjacent freezer drawer, American range and stainless hood, Bosch dishwasher, granite counter tops and stone backsplash, a large island with butcher block style surface and area for stool. There is a lower walkout level includes an in-law apartment, full bath, crafts room, laundry room with storage and mechanicals and an exercise room. The home has an enormous wrap around porch with an outdoor kitchen and dining area, overlooking one of the ponds and a separate deck area with seating and a pizza oven next to the dock. The property has 2 stocked ponds, some acreage is in crop, some wooded areas and utility buildings including: a green house, garden shed, garage and machine shed. This property is a delight to see. Reference additional property detail for more information about property, rooms and finishes. Property is also being offered with a second home and more acreage. Please call listing agent for pricing and detail for this offering.
$1,200,000
4757a N Hammer Road Scales Mound, IL 61075
- Type:
- Single Family
- Sq.Ft.:
- 4,000
- Status:
- Active
- Beds:
- 4
- Lot size:
- 27 Acres
- Year built:
- 1900
- Baths:
- 4.00
- MLS#:
- 11969669
ADDITIONAL INFORMATION
The perfect balance of seclusion, luxury living and exquisite views on this 27+ acre property. This is a true hidden gem. Situated at the end of a mile long drive is this sensational multigenerational enclave with two beatifully detailed homes: a main home and a guest house, both with exquisite architectural detail. The main house is a two story with walk out basement and in-law suite. The second home is a 3 bedroom 3 bath with attached two car heated and cooled garage/workshop/sauna/storage. The main home, circa early 1900, has been meticulously restored with the finest materials. This home offers approximately 4000 sf including 4 bedrooms, 3.5 baths, maple, cherry and hickory flooring throughout, custom cherry trim, cabinetry, paneling and stone fireplace surrounds on both the main and upper floors. The upper level is comprised of a spectacular great room with a statement stone fireplace, full bar with quartz countertop, 1/2 bath, expansive views and an upper walk out deck. Also, on this upper level, there are two bedrooms and a full bath. The main level features a large formal sunken living room, a spacious formal dining room with a table that accommodates 12 and a wall of windows accenting the incredible panoramic views, a guest bedroom, full bath and a kitchen that is a chef's delight with a walk in pantry. The kitchen and pantry include custom cherry cabinets, a full Subzero refrigerator and and adjacent Subzero double freezer drawers, an American range, Bosch stainless hood, Bosch dishwasher, marble counter tops and stone backsplash, a large island with butcher block surface and area for stools. There is a lower walkout level with an in-law apartment, a full kitchen and bath; craft room, laundry room with storage and a storge room with the mechanicals The home has an enormous wrap around porch with an outdoor kitchen and dining area, overlooking the 2 ponds. Near the main pond is a separate deck with seating and a stone pizza oven. The property has 2 stocked ponds, some acreage is in crop, some wooded areas and the utility buildings including: a green house, garden shed, large garage and machine shed. There is a second home on the property that is architecturally different with an open floor plan, however has also been meticulously finished. The exterior entry presents with a deep porch, the length of the home. Next to the entry door are three inset lead glass panels. The main living area is open with a great room area, stone fireplace, spacious kitchen with ample cabinetry for storage, stainless appliances with hood over stove, granite surfaces, area with stool seating and a large dining area. There are 3 bedrooms and 3 full baths, 9' ceilings, heated floors throughout the structure and a walk-in pantry. The home has an attached - 2 car heated and cooled garage area with a room between them - this room contains a workshop and a sauna. This is not a small cottage - it is a sensational second residence. This property is a delight to see - ultimate in privacy and incredible views. The property is also offered with less acreage and the single main home. Additionally, the homes may purchased with all furnishings. Call for information on the turnkey offering or pricing with a single home and less acreage.
- Type:
- Single Family
- Sq.Ft.:
- n/a
- Status:
- Active
- Beds:
- 3
- Lot size:
- 50.97 Acres
- Baths:
- 3.50
- MLS#:
- 202306073
ADDITIONAL INFORMATION
Tucked away in the hills of Jo Daviess County is this brick ranch. On just over 50 acres this dream site offers the perfect location for those looking for seclusion, nature & big expansive views. It's mix of ag & timber creates a serene setting. The residence offers spacious rooms for easy access and comfort. The main level offers two bedrooms, each with its own private bath. Big living room with nice views out over the valley. Main floor laundry room along with an addition bonus room for possible office space. The lower level provides and additional bedroom with private bath. There is a three-car attached garage to residence. In addition to the home is a separate building with its own driveway. This brick building offers another three-car garage in addition to an approximately 384 sq ft living space. Property is sold "as is".
- Type:
- Single Family
- Sq.Ft.:
- 2,621
- Status:
- Active
- Beds:
- 3
- Lot size:
- 0.6 Acres
- Year built:
- 1894
- Baths:
- 3.00
- MLS#:
- WIREX_SCW1960558
ADDITIONAL INFORMATION
Step into what was once an iconic church and now has been completely renovated and reinvented into a three bedroom, three bath home currently used as an Airbnb. The Sellers have painstakingly renovated the church built in 1894 to a beautiful, contemporary home.The former chapel area is now a large living room open to a kitchen with high ceilings with a gas fireplace and lots of bright light.There are two bedrooms that are off of the living room that share a bath. A second large bath and laundry area is to the back of the home, as well as a door that leads to a mud room and the oversized two car garage. The upper level has the master bdrm, walk in closets and master bath, as well as a sitting area. A large southernly facing deck takes in expansive views of Galena in the distance.
| Information is supplied by seller and other third parties and has not been verified. This IDX information is provided exclusively for consumers personal, non-commercial use and may not be used for any purpose other than to identify perspective properties consumers may be interested in purchasing. Copyright 2024 - Wisconsin Real Estate Exchange. All Rights Reserved Information is deemed reliable but is not guaranteed |


© 2024 Midwest Real Estate Data LLC. All rights reserved. Listings courtesy of MRED MLS as distributed by MLS GRID, based on information submitted to the MLS GRID as of {{last updated}}.. All data is obtained from various sources and may not have been verified by broker or MLS GRID. Supplied Open House Information is subject to change without notice. All information should be independently reviewed and verified for accuracy. Properties may or may not be listed by the office/agent presenting the information. The Digital Millennium Copyright Act of 1998, 17 U.S.C. § 512 (the “DMCA”) provides recourse for copyright owners who believe that material appearing on the Internet infringes their rights under U.S. copyright law. If you believe in good faith that any content or material made available in connection with our website or services infringes your copyright, you (or your agent) may send us a notice requesting that the content or material be removed, or access to it blocked. Notices must be sent in writing by email to DMCAnotice@MLSGrid.com. The DMCA requires that your notice of alleged copyright infringement include the following information: (1) description of the copyrighted work that is the subject of claimed infringement; (2) description of the alleged infringing content and information sufficient to permit us to locate the content; (3) contact information for you, including your address, telephone number and email address; (4) a statement by you that you have a good faith belief that the content in the manner complained of is not authorized by the copyright owner, or its agent, or by the operation of any law; (5) a statement by you, signed under penalty of perjury, that the information in the notification is accurate and that you have the authority to enforce the copyrights that are claimed to be infringed; and (6) a physical or electronic signature of the copyright owner or a person authorized to act on the copyright owner’s behalf. Failure to include all of the above information may result in the delay of the processing of your complaint.
 |
This listing information is provided for consumers personal, non-commercial use and may not be used for any purpose other than to identify prospective properties consumers may be interested in purchasing. The information on this site comes in part from the Internet Data Exchange program of the Rockford Area Association of Realtors (last updated as of the time posted below). Real estate listings held by brokerage firms other than Xome may be marked with the Internet Data Exchange logo and detailed information about those properties will include the name of the listing broker(s). Copyright 2024 Rockford Area Association of Realtors. All rights reserved. |
Scales Mound Real Estate
The median home value in Scales Mound, IL is $103,400. This is lower than the county median home value of $120,000. The national median home value is $219,700. The average price of homes sold in Scales Mound, IL is $103,400. Approximately 71.96% of Scales Mound homes are owned, compared to 22.9% rented, while 5.14% are vacant. Scales Mound real estate listings include condos, townhomes, and single family homes for sale. Commercial properties are also available. If you see a property you’re interested in, contact a Scales Mound real estate agent to arrange a tour today!
Scales Mound, Illinois has a population of 503. Scales Mound is more family-centric than the surrounding county with 31.58% of the households containing married families with children. The county average for households married with children is 27.03%.
The median household income in Scales Mound, Illinois is $51,771. The median household income for the surrounding county is $55,532 compared to the national median of $57,652. The median age of people living in Scales Mound is 37.4 years.
Scales Mound Weather
The average high temperature in July is 83.2 degrees, with an average low temperature in January of 10.7 degrees. The average rainfall is approximately 36.8 inches per year, with 33.1 inches of snow per year.
