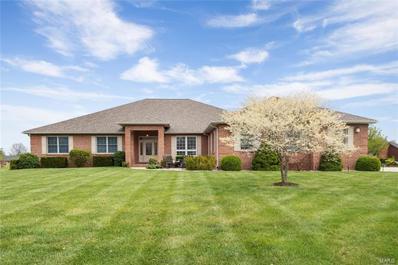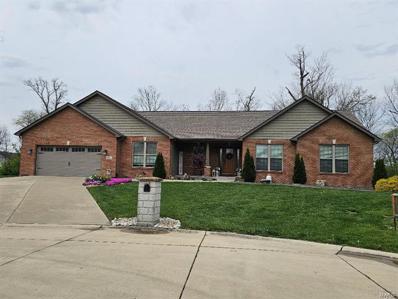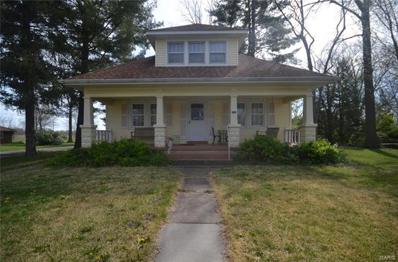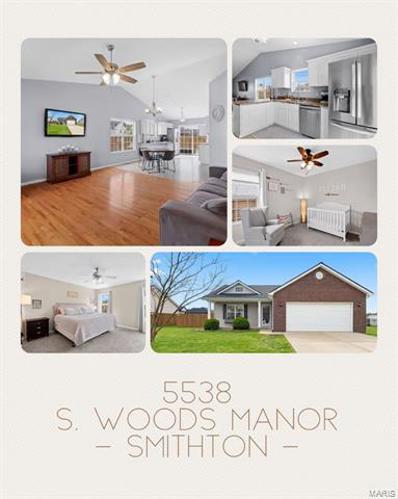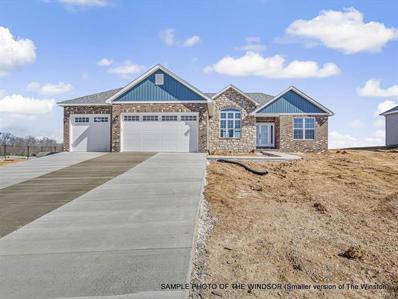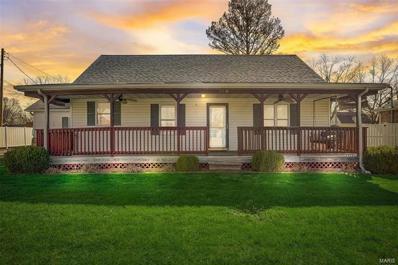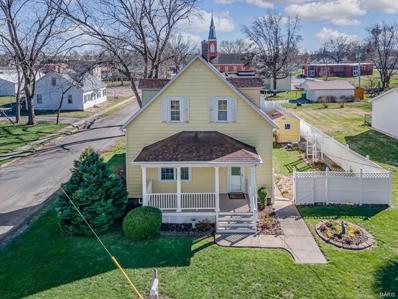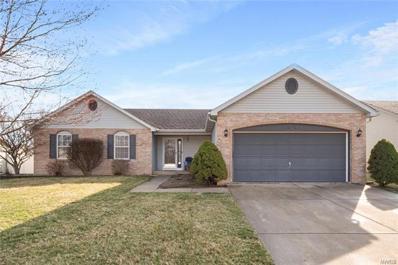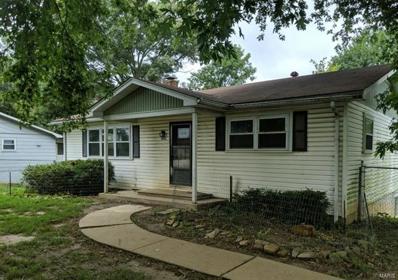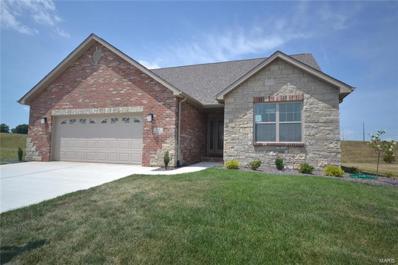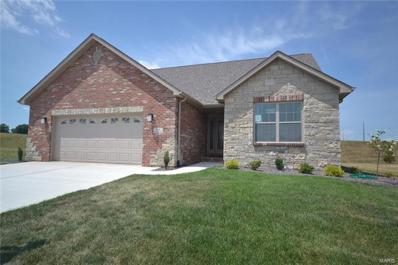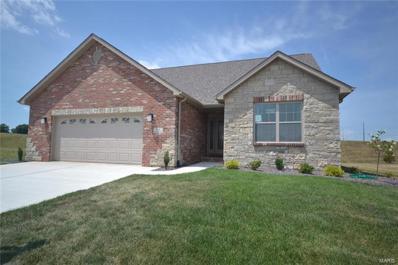Smithton Real EstateThe median home value in Smithton, IL is $285,000. This is higher than the county median home value of $98,700. The national median home value is $219,700. The average price of homes sold in Smithton, IL is $285,000. Approximately 84.68% of Smithton homes are owned, compared to 11.62% rented, while 3.7% are vacant. Smithton real estate listings include condos, townhomes, and single family homes for sale. Commercial properties are also available. If you see a property you’re interested in, contact a Smithton real estate agent to arrange a tour today! Smithton, Illinois has a population of 3,953. Smithton is more family-centric than the surrounding county with 34.76% of the households containing married families with children. The county average for households married with children is 26.84%. The median household income in Smithton, Illinois is $72,063. The median household income for the surrounding county is $51,103 compared to the national median of $57,652. The median age of people living in Smithton is 42.4 years. Smithton WeatherThe average high temperature in July is 87.7 degrees, with an average low temperature in January of 23.3 degrees. The average rainfall is approximately 42.5 inches per year, with 11.5 inches of snow per year. Nearby Homes for Sale |
