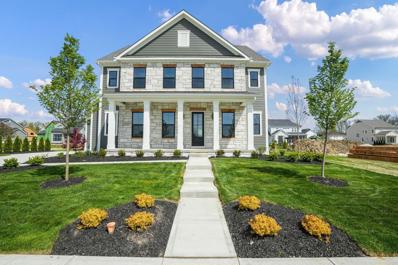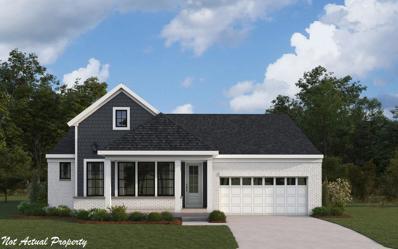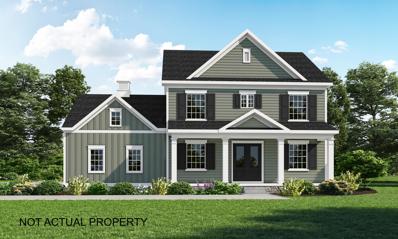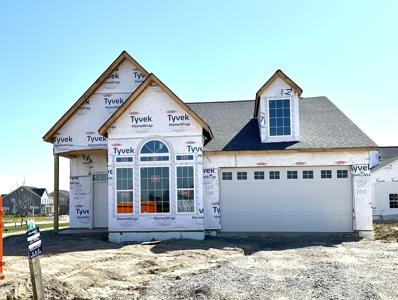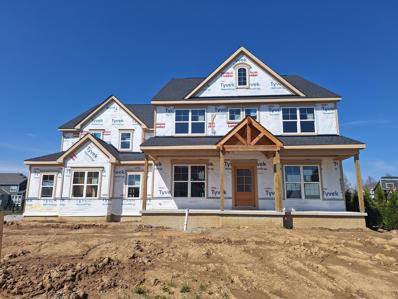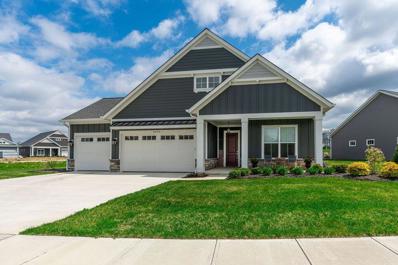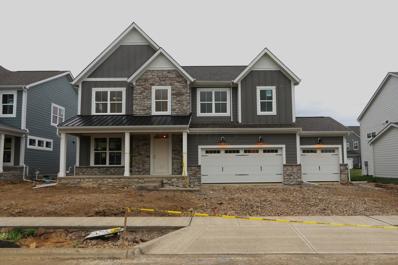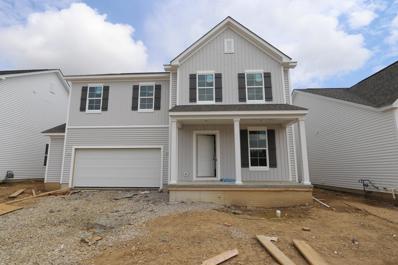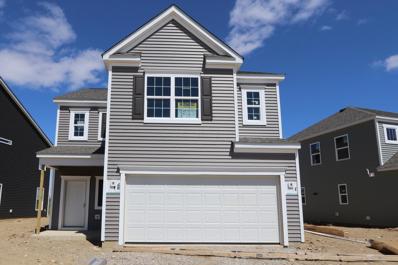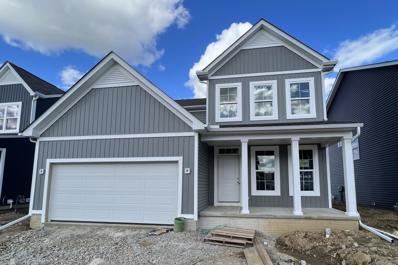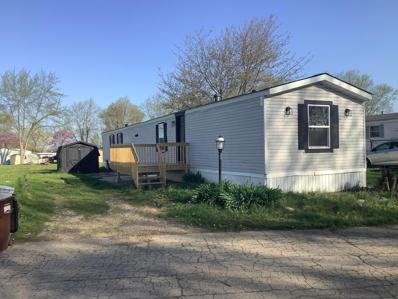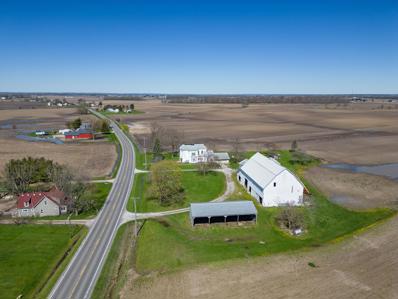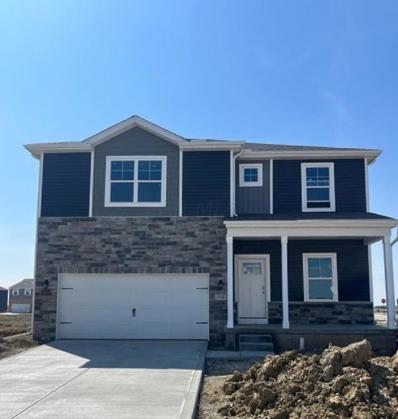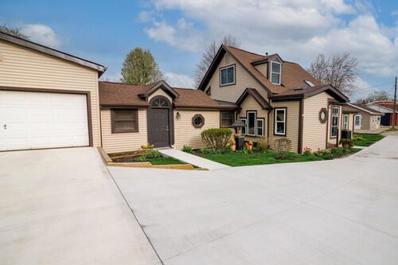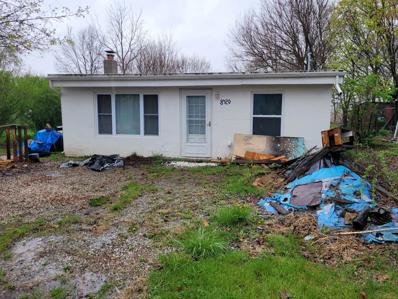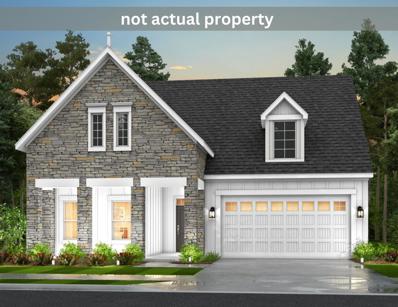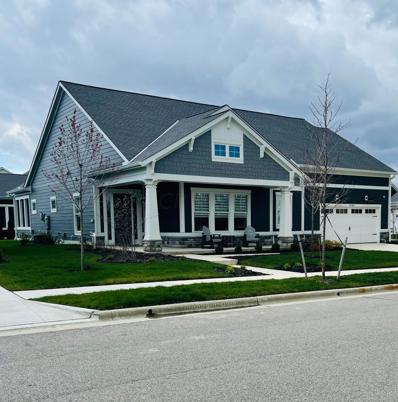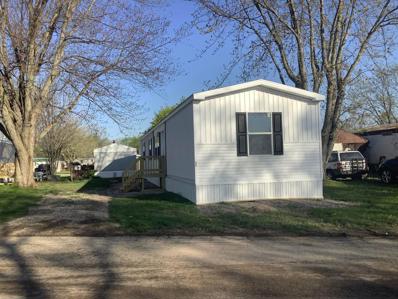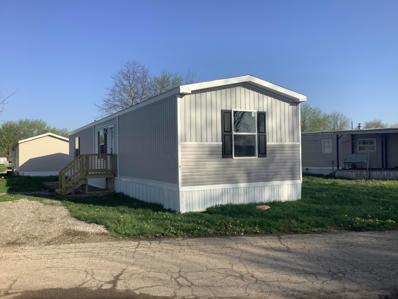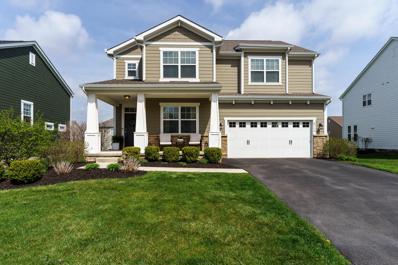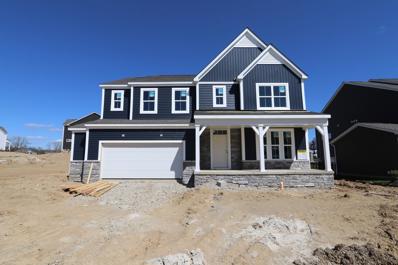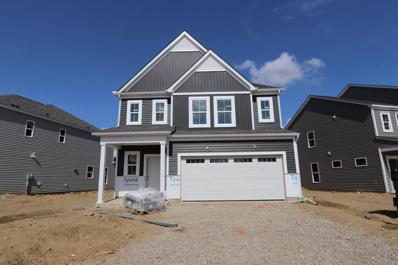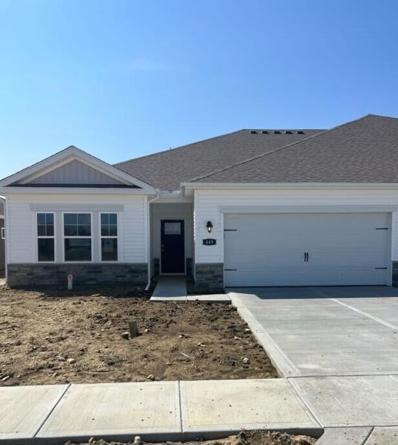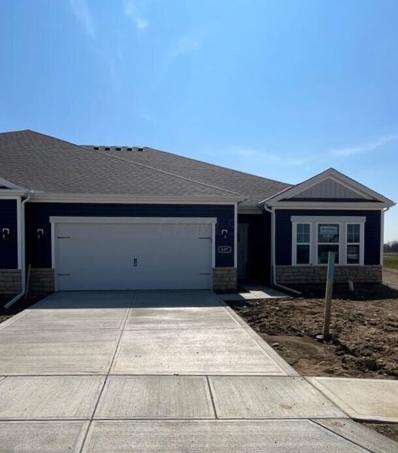Plain City OH Homes for Sale
$884,000
8209 Lilium Way Plain City, OH 43064
- Type:
- Single Family
- Sq.Ft.:
- 3,112
- Status:
- NEW LISTING
- Beds:
- 3
- Lot size:
- 0.17 Acres
- Year built:
- 2024
- Baths:
- 4.00
- MLS#:
- 224012462
- Subdivision:
- Jerome Village Eversole Woods
ADDITIONAL INFORMATION
This custom ranch features first floor 10' ceilings and 8' doors and a 12' box beam ceiling great room. The library features glass french doors and the kitchen includes a chefs pantry w/appliance counter. The owners suite has a box tray ceiling, an oversize shower, and large wardrobe. A first floor guest suite w/private bath, a private mud entry w/bench and closet, a covered veranda, and a finished lower level family room with 3rd bedroom and full bath, complete this beautiful home.
$1,270,000
11423 Winterberry Drive Plain City, OH 43064
- Type:
- Single Family
- Sq.Ft.:
- 4,386
- Status:
- NEW LISTING
- Beds:
- 5
- Lot size:
- 0.28 Acres
- Year built:
- 2023
- Baths:
- 6.00
- MLS#:
- 224012460
- Subdivision:
- Jerome Village Eversole Run
ADDITIONAL INFORMATION
This custom 2 story features 1st floor 10' ceilings & 8' doors w/12' detailed ceiling great room. Tray ceilings adorn the dining and owners suite. The library has glass french doors & the kitchen includes a huge walk-in chefs pantry. A covered veranda, 1st flr library w/glass french doors, and a mud room & closet, complete the 1st floor. The upstairs owners suite has an oversize shower, jack & jill vanities, and huge wardrobe. 3 other bedrooms feature walk-in closets & private baths. A finished LL w/family room, bar, 5th bedroom & full bath, all add to the appeal of this beautiful home.
- Type:
- Single Family
- Sq.Ft.:
- 2,227
- Status:
- NEW LISTING
- Beds:
- 3
- Lot size:
- 0.26 Acres
- Year built:
- 2024
- Baths:
- 2.00
- MLS#:
- 224012425
- Subdivision:
- Jerome Village
ADDITIONAL INFORMATION
Gorgeous new Teagan Coastal Classic plan in beautiful Jerome Village featuring a welcoming covered front porch. Once inside you'll find a private study with double doors. Open concept design with an island kitchen with walk-in pantry and beautiful cabinetry and counters, expanded walk-out morning room to the patio and all open to the large family room with gas fireplace. Tucked away homeowners retreat with an en suite that includes a double bowl vanity, soaking tub, separate shower and large walk-in closet. There are 2 additional bedrooms and a centrally located hall bathroom. Full basement with full bath rough-in and a 2 bay garage.
$1,087,309
11435 Winterberry Drive Plain City, OH 43064
- Type:
- Single Family
- Sq.Ft.:
- 4,375
- Status:
- NEW LISTING
- Beds:
- 5
- Lot size:
- 0.31 Acres
- Baths:
- 5.00
- MLS#:
- 224012017
- Subdivision:
- Eversole Run Jerome Village
ADDITIONAL INFORMATION
WELCOME TO ONE OF THE REMAINING NEW HOMES AVAILABLE IN EVERSOLE RUN OF JEROME VILLAGE. THIS HOME FEATURES ALMOST 4500 SF OF GORGEOUS FINISHED LIVING SPACE. MAIN FLOOR BOASTS LARGE ISLAND KITCHEN OPEN TO GREAT ROOM AND MESSY KITCHEN AND PANTRY. MAIN FLOOR FLEX SPACE WITH DOUBLE POCKET DOORS AND SPACIOUS FAMILY MUD ROOM. DOUBLE FRONT DOOR ENTRY FROM LARGE COVERED PORCH AND QUAD SLIDER LEADS TO LARGE REAR COVERED PORCH. SPA MASTER BATH WITH FREESTANDING SOAKING TUB, FINISHED LOWER LEVEL WITH BAR, 4TH BATHROOM, AND 5TH BEDROOM. LOCATED IN THE HEART OF JEROME VILLAGE, W/MILES OF BIKE/WALKING PATHS THAT LEAD TO THE JV GRILLE, COMMUNITY POOL, THE NEW SCHOOLS, GLACIER RIDGE METRO PARK,& CONNECT TO THE ENTIRE DUBLIN PATH SYSTEM.CONVENIENT TO DOWNTOWN DUBLIN, BRIDGE STREET & RESTAURANTS.
- Type:
- Single Family
- Sq.Ft.:
- 2,389
- Status:
- NEW LISTING
- Beds:
- 3
- Lot size:
- 0.17 Acres
- Year built:
- 2024
- Baths:
- 3.00
- MLS#:
- 224012004
- Subdivision:
- Cottages At Verbena
ADDITIONAL INFORMATION
3 Bedroom, 3 bathroom ranch home. Great room with 12' ceilings, deluxe kitchen, 3 season room, 2 car garage. Monthly fee covers grass mowing, snow removal, and common area maintenance. Community amenities such as pool and fitness center.
$1,293,735
11255 Juniper Way Plain City, OH 43064
- Type:
- Single Family
- Sq.Ft.:
- 5,037
- Status:
- NEW LISTING
- Beds:
- 5
- Lot size:
- 0.32 Acres
- Year built:
- 2024
- Baths:
- 5.00
- MLS#:
- 224011831
- Subdivision:
- Jerome Village
ADDITIONAL INFORMATION
This stunning new custom home offers 5BRs, 4.5BAs, and 5,037-sq ft of impeccable living space loaded with upgrades. The 2-story Great Room features stacked windows on the rear wall and a custom fireplace. The chef's eat-in Kitchen w/ quartz counters and professional appliances is open to the Great Room. A formal Dining Room, Private Study, & Mudroom w/ lockers, drop zone & closet offer added convenience. The Lower Level is bright and inviting, w/ a spacious Family Room boasting 12-foot ceilings. The mid-level offers a Library, luxurious Owner's Suite w/ illuminated tray ceiling, huge wardrobe, oversized shower, and Laundry Room. 5th BR, BA, & rec room finished in basement. Covered rear porch w/ fireplace. Make this stunning property your own and experience the very best in luxury living!
- Type:
- Single Family
- Sq.Ft.:
- 2,491
- Status:
- NEW LISTING
- Beds:
- 3
- Lot size:
- 0.27 Acres
- Year built:
- 2021
- Baths:
- 3.00
- MLS#:
- 224011763
- Subdivision:
- The Post At Glacier Pointe
ADDITIONAL INFORMATION
Welcome to this exquisite custom-built Bob Webb home. Meticulously designed with attention to detail and superior craftsmanship. The inviting gas fireplace is accented with stacked stone; the wet bar, equipped with glass-front upper cabinets extends to the ceiling; the kitchen is a dream, complete with stainless steel Kitchenaid professional appliances and topped off with stunning quartz countertops. The main bedroom is a true retreat with custom dressers/shelving in the walk-in closet, which conveniently has direct access from the laundry room. Outdoor living is equally impressive with a large covered patio, and a paver patio featuring a grill pad and a built-in gas fire pit; 3 car garage. The house is situated on a large corner lot, and backs up to a green space, clubhouse, and pool.
- Type:
- Single Family
- Sq.Ft.:
- 3,237
- Status:
- NEW LISTING
- Beds:
- 4
- Lot size:
- 0.2 Acres
- Year built:
- 2024
- Baths:
- 3.00
- MLS#:
- 224011611
- Subdivision:
- Jerome Village
ADDITIONAL INFORMATION
Welcome to this stunning new construction home located in Plain City! This beautifully designed 2-story home offers 4 bedrooms, 3.5 bathrooms, and a 3-car garage. Upon entering, you'll be greeted by an open floorplan that seamlessly connects the kitchen, living room, and dining area. The well-appointed kitchen features a central island, providing extra counter space for meal preparation and casual dining. This open concept layout allows for easy interaction and a sense of togetherness. The spacious bedrooms are located on the second floor, offering privacy. The en-suite owner's bathroom provides a luxurious touch, featuring modern fixtures and a contemporary design. This property also boasts a full basement, providing a blank canvas for you to transform it into whatever suits your needs!
- Type:
- Single Family
- Sq.Ft.:
- 2,773
- Status:
- Active
- Beds:
- 4
- Lot size:
- 0.15 Acres
- Year built:
- 2024
- Baths:
- 3.00
- MLS#:
- 224011420
- Subdivision:
- Darby Station
ADDITIONAL INFORMATION
Welcome to this stunning new construction home located in Plain City, offering a spacious and contemporary design throughout 2,773 square feet! With 4 bedrooms, 2.5 bathrooms, and a 2.5-car garage, this property provides a comfortable and stylish living space. As you step inside, you'll immediately notice the open floorplan that creates a seamless flow between the living, dining, and kitchen areas. The kitchen is the heart of the home, complete with a convenient island for additional counter space and storage. The owner's bedroom features an en-suite bathroom that provides privacy and comfort. The additional bedrooms are generously sized. This property also boasts a full basement, providing ample storage space and the potential for additional living areas. The possibilities are endless!
- Type:
- Single Family
- Sq.Ft.:
- 2,139
- Status:
- Active
- Beds:
- 3
- Year built:
- 2024
- Baths:
- 3.00
- MLS#:
- 224011400
- Subdivision:
- Darby Station
ADDITIONAL INFORMATION
This beautiful 2-story new construction home near Dublin offers a perfect blend of modernity and comfort, featuring 3 bedrooms and 2.5 bathrooms, and 2,139 square feet of living space! As you enter, you'll be greeted by an inviting open floor plan, allowing for seamless flow and natural light throughout. The kitchen is a true chef's dream, equipped with a stylish island that offers both additional prep space and a cozy breakfast bar, in addition to ample cabinetry and stainless steel appliances. Upstairs, you'll find all 3 sizable bedrooms, 2 full bathrooms-complete with dual sink vanities-and a spacious loft. The primary bedroom boasts an en-suite bathroom, ensuring privacy and convenience. With 2 additional bedrooms, there's plenty of space for guests or a home office, if desired!
- Type:
- Single Family
- Sq.Ft.:
- n/a
- Status:
- Active
- Beds:
- 3
- Year built:
- 2024
- Baths:
- 3.00
- MLS#:
- 224011376
- Subdivision:
- Darby Station
ADDITIONAL INFORMATION
Welcome to this stunning, 2-story new construction home located just minutes from Dublin, complete with 3 bedrooms, 2.5 bathrooms, a full basement, and so much more! You'll be greeted by an open floorplan that seamlessly flows from the kitchen to the living areas. You'll love the study with double doors, perfect for a home office. The heart of this home is undoubtedly the kitchen, complete with a stylish island, ample cabinetry, and stainless steel appliances. Retreat to the spacious owner's suite, featuring tray ceilings and a stunning en-suite bathroom. Enjoy the convenience of double sink vanities and modern finishes in both full baths. The additional 2 bedrooms offer versatility and can easily be transformed into cozy guest rooms, home offices, or creative spaces.
- Type:
- Other
- Sq.Ft.:
- 1,050
- Status:
- Active
- Beds:
- 2
- Year built:
- 1995
- Baths:
- 2.00
- MLS#:
- 224011226
- Subdivision:
- Suburban Clearview Mobile Home Park
ADDITIONAL INFORMATION
This completely remodeled mobile home in the popular suburban's mobile home park shines! The owner did a complete overhaul on this one and added a lot of modern flare. The floors, doors, kitchen and bathrooms are totally updated. The family room wall offers a plank board wall to give the unit even more flare. Windows, mechanical system, and roof all replaced and new. Priced much under a new model, so schedule your showing before it's gone.
Open House:
Saturday, 5/11 1:00-2:00PM
- Type:
- Single Family
- Sq.Ft.:
- 4,533
- Status:
- Active
- Beds:
- 5
- Lot size:
- 5 Acres
- Year built:
- 1900
- Baths:
- 1.00
- MLS#:
- 224011195
ADDITIONAL INFORMATION
Online Real Estate AUCTION, the RESERVE (Minimum Bid) is $250,000. Bidding takes place on Auction Ohio's website. The auction ends at 7:00 PM, Friday, May 13th, 2024. BUYERS MUST SIGN ACKNOWLEDGEMENT OF TERMS to bid. Agents, please see 'A2A' for auction terms and conditions.Embrace the opportunity to reimagine this 5-acre farmhouse in Plain City. With a picturesque backdrop of rolling fields, this property offers endless potential for renovation and modernization. Featuring spacious interiors and expansive grounds, this blank canvas awaits your creative touch to transform it into the country retreat of your dreams. Seize this chance to craft your ideal farmhouse lifestyle in a serene rural setting.
Open House:
Saturday, 4/27 12:00-5:00PM
- Type:
- Single Family
- Sq.Ft.:
- 2,546
- Status:
- Active
- Beds:
- 4
- Lot size:
- 0.24 Acres
- Year built:
- 2023
- Baths:
- 3.00
- MLS#:
- 224011187
- Subdivision:
- Madison Meadows
ADDITIONAL INFORMATION
Gorgeous new Bridgestone plan in beautiful Madison Meadows. This 2 story, open concept home provides 4 large bedrooms & 2.5 baths. The main level offers solid surface flooring throughout for easy maintenance. This home features a turnback staircase situated away from foyer for convenience and privacy, as well as a wonderful study, that can work as the perfect office space. The kitchen offers beautiful cabinetry, a built-in island, plenty of countertop space & a large pantry with ample storage. Upstairs you'll find a spacious bedroom, with an en suite bathroom that features a double vanity sink. In addition, you'll find 3 other bedrooms and an additional living space, perfect for entertaining! The entry from the garage has a large closet space area conveniently located for coats & jackets.
Open House:
Saturday, 4/27 2:00-4:00PM
- Type:
- Single Family
- Sq.Ft.:
- 2,744
- Status:
- Active
- Beds:
- 5
- Lot size:
- 0.14 Acres
- Year built:
- 1918
- Baths:
- 3.00
- MLS#:
- 224011109
ADDITIONAL INFORMATION
Endless possibilities in this sprawling home! The spacious loft, oversized garage and big yard are just some of the features you'll love. Right in the heart of Plain City, this home features 5 bedrooms and 2.5 baths. New windows, new roof, gutters, siding and a new concrete driveway await. A separate entrance to a bonus room off of the garage could be used as a private entrance to an office or business.
- Type:
- Single Family
- Sq.Ft.:
- 756
- Status:
- Active
- Beds:
- 2
- Lot size:
- 0.25 Acres
- Year built:
- 1955
- Baths:
- 1.00
- MLS#:
- 224010933
ADDITIONAL INFORMATION
Great investment opportunity in the Plain City area! Johnathan Alder schools. This is a cinder block house, solid as a tank! It's a blank slate inside! Would be a really cute ''tiny home'' once the inside is finished out! Newer roof, rebuilt chimney for woodburner, vinyl windows, exterior doors & storm door on front, rear addition, electric panel. 3 parcels total nearly 1/4 acre lot. Sold as is to settle an estate. Contingent upon probate court approval. Cash buyers only!
- Type:
- Single Family
- Sq.Ft.:
- 2,382
- Status:
- Active
- Beds:
- 4
- Lot size:
- 0.24 Acres
- Year built:
- 2024
- Baths:
- 3.00
- MLS#:
- 224010768
- Subdivision:
- Cottages At Verbena
ADDITIONAL INFORMATION
4 bedroom, 3 bathroom, with covered porch, 1st floor laundry, loft, and 3 car garage. Monthly fee covers grass mowing, snow removal, and common area maintenance. Community amenities such as pool and fitness center.
- Type:
- Single Family
- Sq.Ft.:
- 2,137
- Status:
- Active
- Beds:
- 3
- Lot size:
- 0.24 Acres
- Year built:
- 2022
- Baths:
- 2.00
- MLS#:
- 224010693
- Subdivision:
- Canby Court
ADDITIONAL INFORMATION
Experience luxurious living in this custom crafted 1.5 yr old Bob Webb 3 BR 2 BA ranch nestled on a prime corner lot in desirable Canby Court. Kitchen is captivating w/custom finishes, stunning waterfall island and butler's pantry. Natural light floods an open great room enhancing coziness created by a gas fireplace. Owners suite offers a private sanctuary w/spacious dbl vanity, lg walk-in shower and custom closet system. Step outside to a lg screened in porch & immerse yourself in nature's beauty and hopefully catch the flight of bald eagles. If you value space and organization, this home offers an expansive upper unfinished rm, lg mud hall closet and extended utility room that provides ample storage solutions. This home has an abundance of upgrades and needs to be seen to be appreciated
- Type:
- Other
- Sq.Ft.:
- n/a
- Status:
- Active
- Beds:
- 3
- Year built:
- 2024
- Baths:
- 2.00
- MLS#:
- 224010629
- Subdivision:
- Suburban Clearview Mobile Home Park
ADDITIONAL INFORMATION
This new manufactured home built by Clayton Homes is stunning! This unit is the Clark model. This home features the modern flare any home owner would desire. The layout is open with spacious bedrooms. The area is located outside of Hilliard and Plain City In Jonathan Alder schools. Come out and view this new home before it's gone. The lot number is 73 and easy to find.
- Type:
- Other
- Sq.Ft.:
- n/a
- Status:
- Active
- Beds:
- 3
- Year built:
- 2024
- Baths:
- 2.00
- MLS#:
- 224010614
- Subdivision:
- Suburban Clearview Mobile Home Park
ADDITIONAL INFORMATION
This new manufactured home built by Clayton Homes is stunning! This unit is the Megellan model. This home features the modern flare any home owner would desire. The layout is open with spacious bedrooms. The area is located outside of Hilliard and Plain City In Jonathan Alder schools. Come out and view this new home before it's gone. The lot number is lot 71 and easy to find.
Open House:
Saturday, 4/27 12:00-2:00PM
- Type:
- Single Family
- Sq.Ft.:
- 2,759
- Status:
- Active
- Beds:
- 4
- Lot size:
- 0.21 Acres
- Year built:
- 2017
- Baths:
- 3.00
- MLS#:
- 224010549
- Subdivision:
- Jerome Village
ADDITIONAL INFORMATION
Charming home nestled in the desirable Jerome Village community. This immaculate residence boasts a spacious great room with fireplace, a chef's dream kitchen featuring a grand island, farmhouse sink, and espresso cabinets complemented by white marbled quartz countertops and stainless steel appliances. The primary suite offers a tray ceiling, luxurious ensuite with a standalone shower and soaking tub, and a generous walk-in closet. Three additional bedrooms, including one with an accent wall, the laundry room and a hall bath with a dual sink vanity complete the upper level. The unfinished basement with 9' ceilings provides ample storage or potential for customization. Enjoy outdoor living on the Trek deck with built-in seating and gas fire pit. Other highlights in docs!
$687,551
9136 Coe Drive Plain City, OH 43064
- Type:
- Single Family
- Sq.Ft.:
- 2,873
- Status:
- Active
- Beds:
- 4
- Lot size:
- 0.23 Acres
- Year built:
- 2024
- Baths:
- 3.00
- MLS#:
- 224010485
- Subdivision:
- Glacier Pointe
ADDITIONAL INFORMATION
This stunning, 2-story, new-build home in Plain City is now for sale! With 4 bedrooms, 2.5 bathrooms, and 2,873 square feet of living space, this property presents an exciting opportunity. Step inside and you'll be greeted by an open floorplan. The kitchen provides an ideal space for cooking and entertainment. The sleek countertops and top-of-the-line appliances make this kitchen a true chef's delight. With 4 well-appointed bedrooms, there is plenty of room throughout. One of the standout features is the en-suite owner's bathroom, offering privacy and luxury. This property also boasts a full basement, providing endless possibilities for customizable space! Parking is a breeze with the 2.5-car garage. The spacious driveway and garage provide ample room for your vehicles and belongings.
- Type:
- Single Family
- Sq.Ft.:
- 2,417
- Status:
- Active
- Beds:
- 3
- Year built:
- 2024
- Baths:
- 3.00
- MLS#:
- 224010437
- Subdivision:
- Darby Station
ADDITIONAL INFORMATION
Welcome to this 2-story new-build home for sale in South Plain City! This beautiful property offers a range of modern features and an open floorplan, ideal for comfortable living. With 3 bedrooms, 2.5 bathrooms, and 2,417 sq ft, this home provides ample space to grow and relax. The open floorplan seamlessly connects the main living area, dining space, and kitchen, creating a perfect space for entertaining and spending quality time with loved ones. The kitchen features a spacious island, plenty of counter space, stainless steel appliances, and granite countertops. Upstairs, you'll find the all 3 bedrooms and 2 full baths. The spacious owner's suite has tray ceilings, and the en-suite owner's bathroom provides privacy and convenience, featuring luxurious finishes and a double sink vanity.
Open House:
Saturday, 4/27 12:00-5:00PM
- Type:
- Single Family
- Sq.Ft.:
- 1,748
- Status:
- Active
- Beds:
- 3
- Lot size:
- 0.11 Acres
- Year built:
- 2024
- Baths:
- 2.00
- MLS#:
- 224010087
- Subdivision:
- Madison Meadows
ADDITIONAL INFORMATION
Trendy new Bristol plan in beautiful Madison Meadows. This home is an attractive one-level patio home with eye-catching exterior elevations. The home features all of the amenities needed on one level including three bedrooms, laundry, kitchen, and dinette. Enjoy the warm weather summer brings with a covered patio off the dinette. An electric fireplace is the star of the great room. Quartz counters, backsplash tile and more complete the beautiful kitchen.
- Type:
- Single Family
- Sq.Ft.:
- 1,748
- Status:
- Active
- Beds:
- 3
- Lot size:
- 0.27 Acres
- Year built:
- 2024
- Baths:
- 2.00
- MLS#:
- 224010082
- Subdivision:
- Madison Meadows
ADDITIONAL INFORMATION
Gorgeous new Bristol plan in beautiful Madison Meadows. The Bristol is an attractive one-level patio home with eye-catching exterior elevations. The home features all of the amenities needed on one level including three bedrooms, laundry, kitchen, and dinette. Enjoy the warm weather summer brings with a covered patio off the dinette. An electric fireplace is the star of the Great Room. Quartz countertops, backsplash tile and more complete the beautiful kitchen. All of our homes come with an industry-leading suite of smart home products that keep you connected with the people and place you value most.
Andrea D. Conner, License BRKP.2017002935, Xome Inc., License REC.2015001703, AndreaD.Conner@xome.com, 844-400-XOME (9663), 2939 Vernon Place, Suite 300, Cincinnati, OH 45219
Information is provided exclusively for consumers' personal, non-commercial use and may not be used for any purpose other than to identify prospective properties consumers may be interested in purchasing. Copyright © 2024 Columbus and Central Ohio Multiple Listing Service, Inc. All rights reserved.
Plain City Real Estate
The median home value in Plain City, OH is $599,950. This is higher than the county median home value of $161,900. The national median home value is $219,700. The average price of homes sold in Plain City, OH is $599,950. Approximately 74.84% of Plain City homes are owned, compared to 21.94% rented, while 3.23% are vacant. Plain City real estate listings include condos, townhomes, and single family homes for sale. Commercial properties are also available. If you see a property you’re interested in, contact a Plain City real estate agent to arrange a tour today!
Plain City, Ohio has a population of 4,484. Plain City is more family-centric than the surrounding county with 38.22% of the households containing married families with children. The county average for households married with children is 30.68%.
The median household income in Plain City, Ohio is $73,351. The median household income for the surrounding county is $62,897 compared to the national median of $57,652. The median age of people living in Plain City is 37 years.
Plain City Weather
The average high temperature in July is 84.2 degrees, with an average low temperature in January of 18.9 degrees. The average rainfall is approximately 39.8 inches per year, with 19.7 inches of snow per year.

