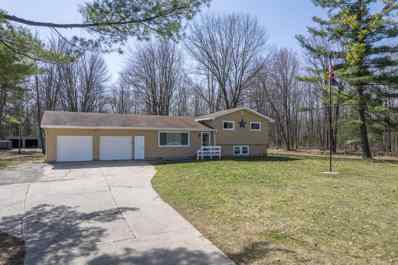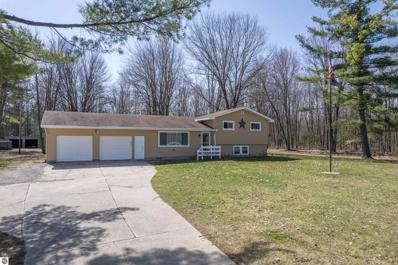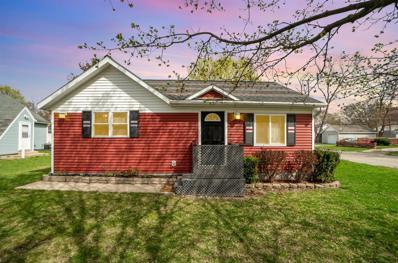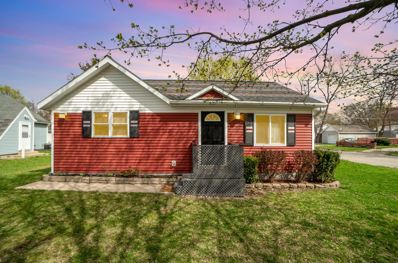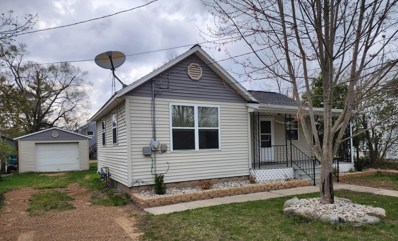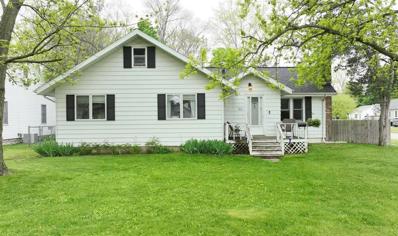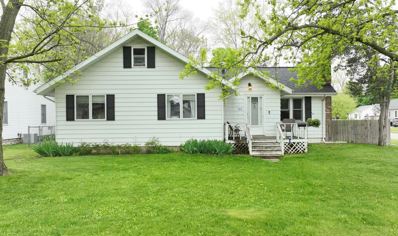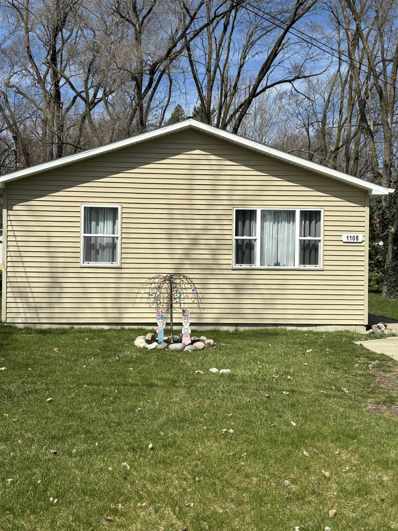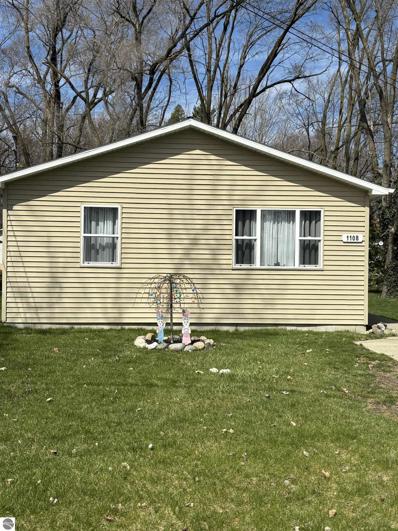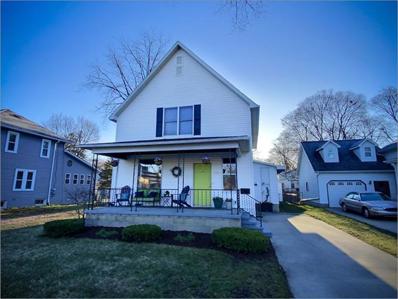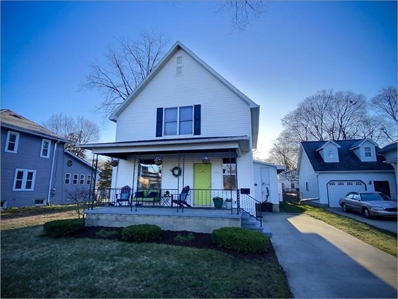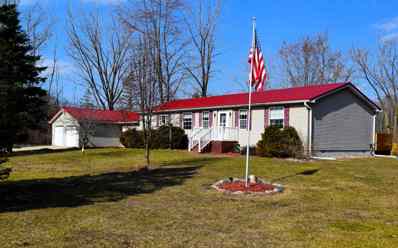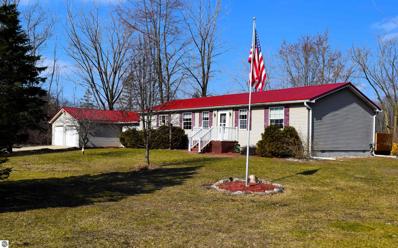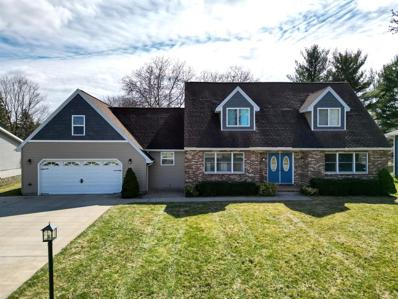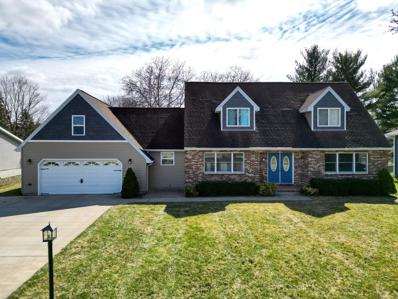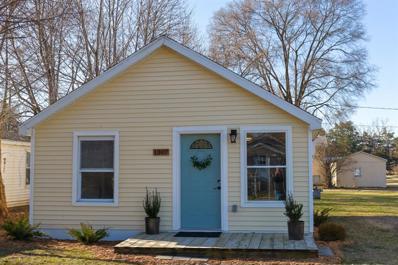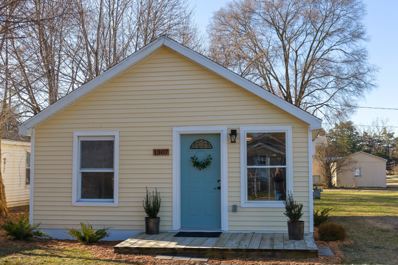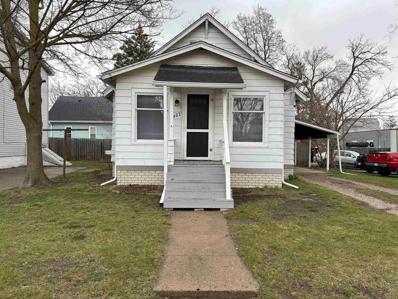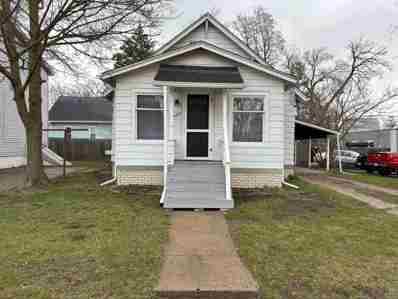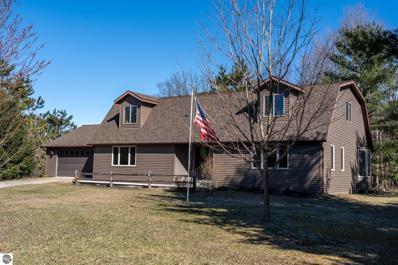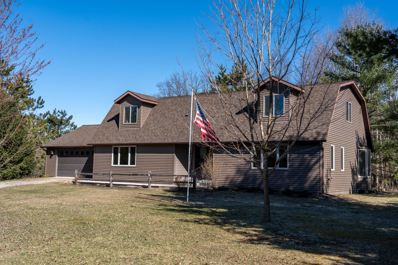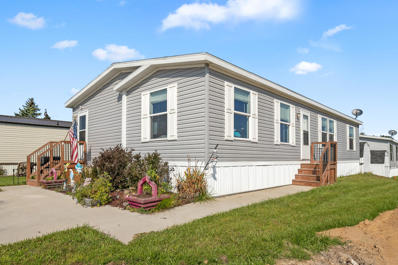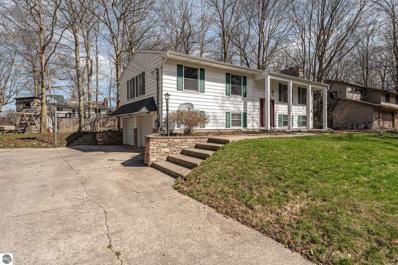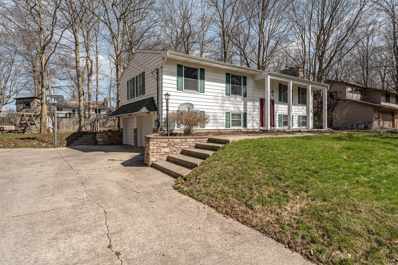Mount Pleasant Real Estate
The median home value in Mount Pleasant, MI is $178,000.
This is
higher than
the county median home value of $138,100.
The national median home value is $219,700.
The average price of homes sold in Mount Pleasant, MI is $178,000.
Approximately 34.05% of Mount Pleasant homes are owned,
compared to 53.04% rented, while
12.91% are vacant.
Mount Pleasant real estate listings include condos, townhomes, and single family homes for sale.
Commercial properties are also available.
If you see a property you’re interested in, contact a Mount Pleasant real estate agent to arrange a tour today!
Mount Pleasant, Michigan has a population of
25,711.
Mount Pleasant is
less
family-centric than the surrounding county with
25.87% of the households
containing married families with children.
The county average for households married with children is 28.37%.
The median household income in Mount Pleasant, Michigan is
$34,316.
The median household income for the surrounding county is $42,771
compared to the national median of $57,652.
The median age of people living in Mount Pleasant is
22.1 years.
Mount Pleasant Weather
The average high temperature in July is 82.4
degrees, with an average low temperature in January of 13.9 degrees.
The average rainfall is approximately 33.3 inches
per year, with 46.2 inches of snow per year.

