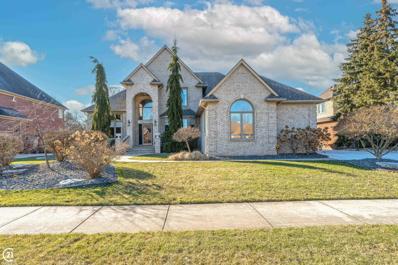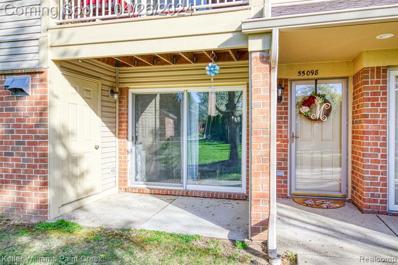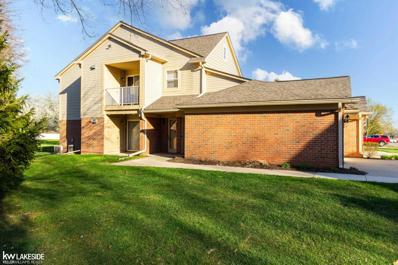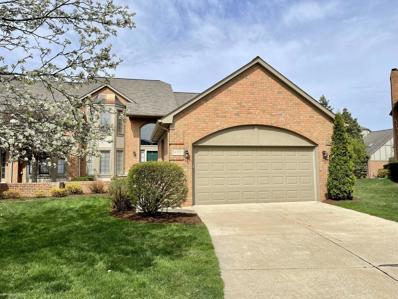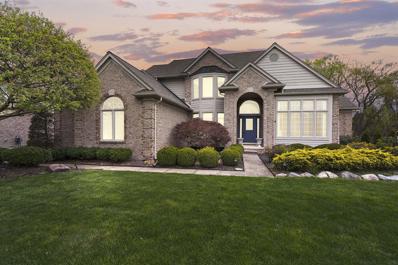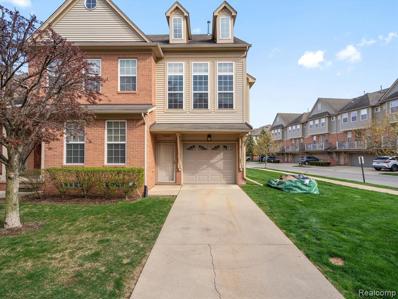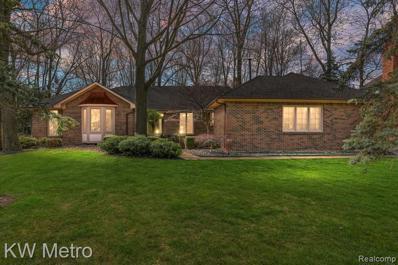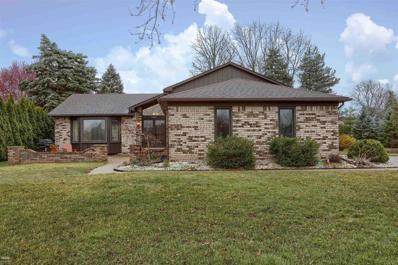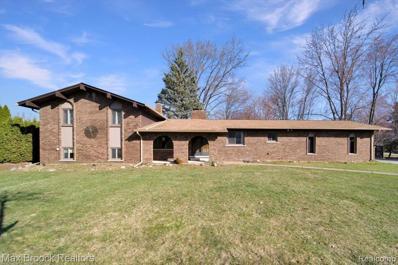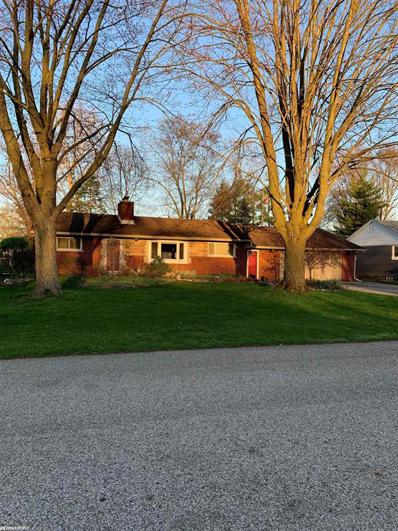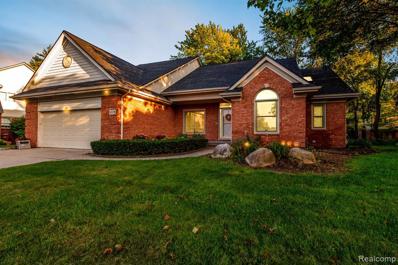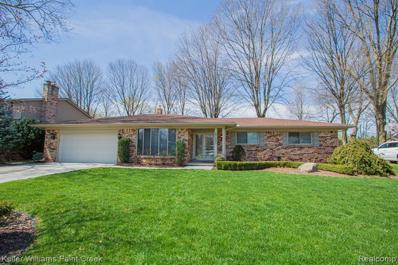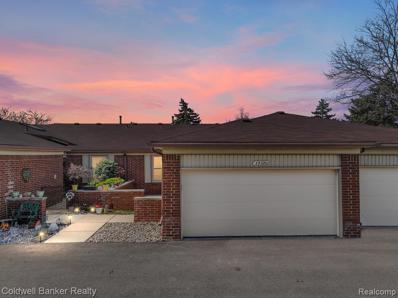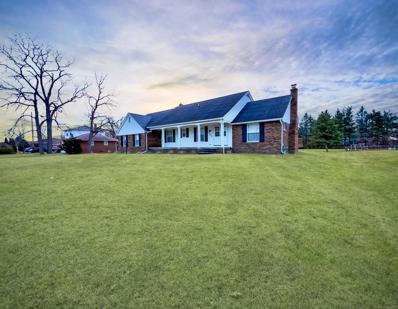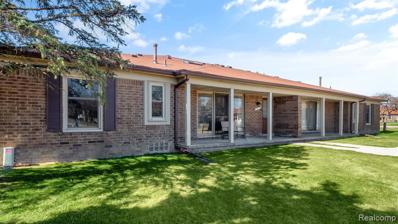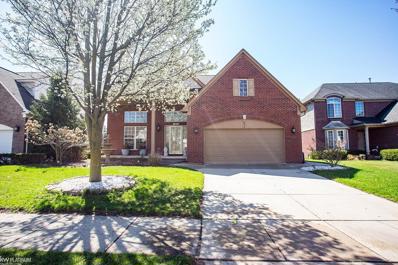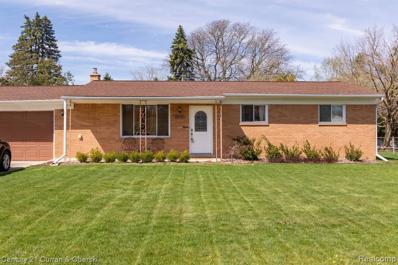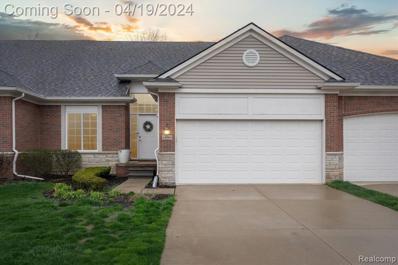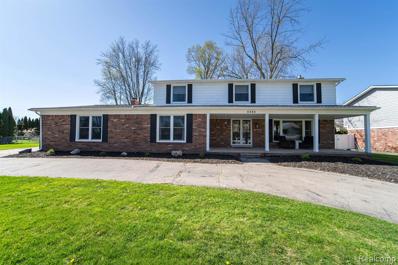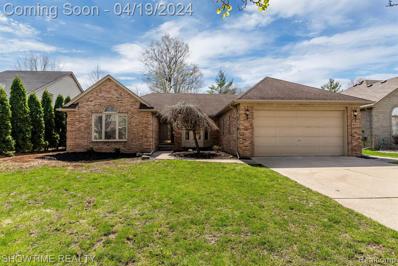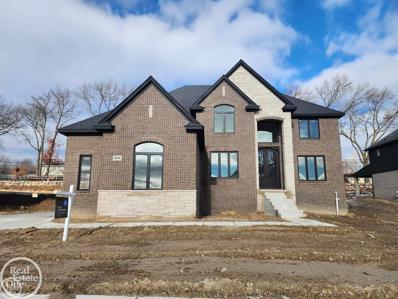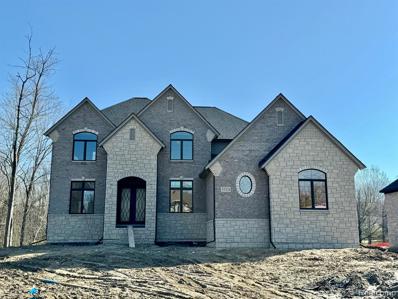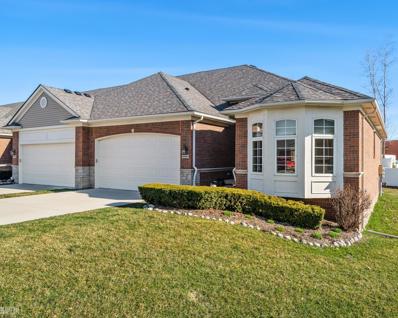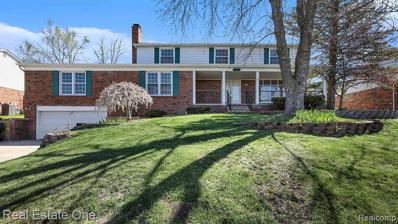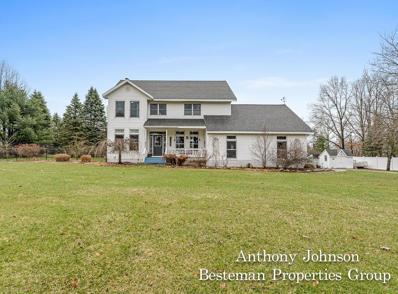Shelby Township MI Homes for Sale
$709,999
55369 Whitney Shelby Twp, MI 48315
- Type:
- Single Family
- Sq.Ft.:
- 3,200
- Status:
- NEW LISTING
- Beds:
- 4
- Lot size:
- 0.41 Acres
- Baths:
- 4.00
- MLS#:
- 50139498
- Subdivision:
- Whitney Estates Sub
ADDITIONAL INFORMATION
Captivating split-level home with an array of modern features on a premium lot! Located in one of Shelby Townshipâs most sought after communities, Whitney Estates! This well-maintained split-level home features three bedrooms, plus a versatile bedroom/workroom in the basement and a bonus room upstairs. Inside, discover a well-lit haven with tons of natural light streaming through and custom drapes and window coverings. As well as updated door walls upstairs and downstairs with blinds for privacy and style. The kitchen has amazing outdoor views through the bay window and features granite countertops and the cozy ambiance created by the two-sided fireplace that seamlessly connects to the great room. The primary suite features an ensuite with large jet tub and double sinks, a fireplace, and his and hers walk-in closets. The charm continues with a beautiful new staircase adorned with rod iron bars and new carpet leading to the freshened upstairs, offering a refined touch. The fully finished walk-out basement is a focal point for those that like to entertain. With a full kitchen including stainless steel appliances, and stunning custom-made bar, surround sound system and speakers, full bath, included pool table, and expansive open entertaining space - the home is sure to be a crowd pleaser. The walk-out basement leads to a gorgeous backyard including a large, updated paver patio with a built-in speaker system, spacious yard, and an expansive upper level waterproof and no maintenance deck, that is sure to please. Drive up to a fresh start on the new extra-large driveway and meticulously landscaped surroundings. Recent updates include a new roof and hot water tank for added comfort. Top rated Utica Community Schools, don't miss the chance to call this home!
- Type:
- Condo
- Sq.Ft.:
- 1,055
- Status:
- NEW LISTING
- Beds:
- 2
- Baths:
- 2.00
- MLS#:
- 60302040
- Subdivision:
- Westchester Place Condo #695
ADDITIONAL INFORMATION
Charming, extremely well maintained 2 BR, 2 BTH ranch style condo located in the idyllic Westchester condo community. Updated Kitchen with quartz countertops and all new plumbing fixtures - sink & faucet and practically brand new dishwasher (2023). Newer lighting fixtures throughout condo and new HWT (2021). Very low maintenance condo perfect for those who don't want to do anything. Just move-in ready. Of course the location is ideal being close to M53, Stoney Creek metropark, shopping areas and great restaurants complete the package for that busy and relaxing individual. Home Warranty Included.
- Type:
- Condo
- Sq.Ft.:
- 1,224
- Status:
- NEW LISTING
- Beds:
- 2
- Baths:
- 2.00
- MLS#:
- 50139446
- Subdivision:
- Westchester Place Condos
ADDITIONAL INFORMATION
Absolutely adorable and spotless 1st floor Shelby Township Condominium! Features entry with ceramic floor and enormous walk-in closet; spacious living room with doorwall to covered patio; updated kitchen offering gorgeous newer cabinetry with soft close drawers, all stainless steel appliances, ceramic floor, granite countertops, pantry closet; dining room with ceramic floor; mudroom off garage entrance offers large storage closet; the spacious master bedroom offers a large double closet and private bath with ceramic floor; the 2nd bedroom offers a large double closet; full family bath with ceramic floor & granite countertop; hallway linen closet; washer & dryer included; 6 panel masonite doors; 1 car attached drywalled garage with overhead door opener; backs to treed area. Great location in Shelby Township near many restaurants, shopping areas, schools, and Stony Creek Metropark!
- Type:
- Condo
- Sq.Ft.:
- 2,007
- Status:
- NEW LISTING
- Beds:
- 2
- Baths:
- 3.00
- MLS#:
- 50139341
- Subdivision:
- Hills Of Regency Condo
ADDITIONAL INFORMATION
Experience the charm of this beautiful Condo with a view of the pond. Step into the open foyer, hardwood floors set the tone of warmth. French doors leading to a den/library or formal dining room. The 2 story great room boasts a cozy gas fireplace & a walk-over bridge. A door-wall leads to a spacious deck that overlooks the tranquil pond & a winding walking path, perfect for relaxing outdoors. Enjoy your coffee on your private front patio. The first-floor master suite is complete with a walk-in closet, a master bathroom featuring both a shower & tub. Convenient first-floor laundry room with ceramic tile & a half bath with hardwood floors. The U-shaped kitchen beckons culinary adventures with a large island, granite countertops, backsplash & ceramic tile accents, complemented by a charming breakfast nook boasting a bay window. Upstairs a guest bedroom awaits with its own private full bathroom. The 1600 sq-foot basement just needs finishing for a great entertaining space.
- Type:
- Single Family
- Sq.Ft.:
- 3,462
- Status:
- NEW LISTING
- Beds:
- 4
- Lot size:
- 0.35 Acres
- Year built:
- 1996
- Baths:
- 3.10
- MLS#:
- 81024018907
- Subdivision:
- Lake Pointe Woods Subdivision
ADDITIONAL INFORMATION
Welcome to this incredible find! This colonial home is a true gem in the highly acclaimed Utica school district. With 4 bedrooms and 3 1/2 bathrooms, this home offers ample space and comfort. The first floor is spacious and inviting, with a cozy atmosphere. The standout feature is the expansive master suite on the main floor, complete with a sitting area, two walk-in closets, and an en-suite bathroom. The open concept layout seamlessly connects the living room, dining area, and kitchen, perfect for entertaining. Natural light floods in through large windows and skylights, creating a warm and inviting ambiance. The home also features three more spacious bedrooms. The backyard is a true oasis, ideal for relaxation and outdoor activities. Come update and make it your own.
- Type:
- Condo
- Sq.Ft.:
- 1,730
- Status:
- NEW LISTING
- Beds:
- 2
- Baths:
- 3.00
- MLS#:
- 60301727
- Subdivision:
- Cascades Of Stoney Creek #851
ADDITIONAL INFORMATION
Exceptional corner unit condo with private driveway. Wood Floors throughout, 2 Bedrooms, 3 Baths. Double Entry from Garage (Ground Level and Main Level). Main Level features large open concept kitchen and family room/dining room. 2 Large Skylights along with 2 walls full of windows letting in a ton of light. Extra Bedroom located in rear of Main Level, along with full bathroom. Main Floor Laundry. The primary bedroom and bathroom are located on the upper level with a large landing, perfect for desk and office space. The Lower Level features an additional family room and additional bathroom with walkout to exterior (garage and yard). This property is unique in the subdivision as it features an additional storage space making the full property 1830sqft. Easy trail access to Stoney Creek Trails, Beaches, Golf Course, Fishing, and many other summer activities.
Open House:
Saturday, 4/27 1:00-3:00PM
- Type:
- Single Family
- Sq.Ft.:
- 2,426
- Status:
- NEW LISTING
- Beds:
- 3
- Lot size:
- 0.45 Acres
- Baths:
- 4.00
- MLS#:
- 60301680
- Subdivision:
- Shelby Woods Lake
ADDITIONAL INFORMATION
Come see this large ranch with an attached 3 car garage in a highly sought-after subdivision. It is located on a lot with mature trees near the end of a private court. This 2432 square foot ranch with a full finished basement is ideal for those who need space. There are 3 full bedrooms including a primary suite with a large walk-in closet and bathroom with a soaking tub. The living room features a coffered ceiling with wood beams, a wet bar, and a gas fireplace. New flooring has been installed in the living room, bedrooms, and family room. Recent updates include major projects like the roof, furnace, AC, and water heater. The full finished basement has a wet bar and tons of room for activities. There is a large deck with a gazebo that spans the length of the house that can be accessed from the primary bedroom or family room.
$429,900
12290 Cone Shelby Twp, MI 48315
- Type:
- Single Family
- Sq.Ft.:
- 2,370
- Status:
- NEW LISTING
- Beds:
- 4
- Lot size:
- 0.34 Acres
- Year built:
- 1979
- Baths:
- 3.00
- MLS#:
- 58050139217
- Subdivision:
- Cedar Lakes Sub
ADDITIONAL INFORMATION
Your search is over! Check out this incredible home that just hit the market in beautiful Shelby Township! This incredible 4 bedrooms, 3 full bath home is nestled deep in the much sought after Cedar Lakes Subdivision. You are going to fall in love with the nice and very spacious open floorplan. White, clean walls and trim and updated flooring throughout. The chef of your home will be very pleased with this extra spacious oak kitchen with loads of counter space and granite counters. This home is an entertainers dream, complete with a formal dining room, a large living room on the main floor and lower level family room with a natural fireplace, wet bar and sliding door to walk out to your awesome, private backyard. Upstairs you will find 3 of your 4 bedrooms, including a spacious Master Suite with private full bath. 2nd large full bath with tub/shower off the hallway. Lower level has the 4th bedroom and across from that, a full bath with shower perfect for guests and convenience. This home offers all of this and more! What are your waiting for? Sellers are offering immediate occupancy, so it's time to get moving!
$400,000
14315 24 Mile Shelby Twp, MI 48315
- Type:
- Single Family
- Sq.Ft.:
- 2,624
- Status:
- NEW LISTING
- Beds:
- 3
- Lot size:
- 1.92 Acres
- Baths:
- 3.00
- MLS#:
- 60301602
ADDITIONAL INFORMATION
OPEN HOUSE 4/7/2024 10AM-NOON. Home sits on 1.98 acres off 24 Mile Rd, tree lined leading up to home. Home features over 2600 sqft of living space, tri-level, 3 beds and 2 full baths and a half bath. Walk into an open floor plan with a dual-sided natural fireplace. Kitchen offers plenty of storage. Living room open with great natural light throughout. Large primary bedroom featuring walk in closet. Expansive lower level with opportunity to utilize space how you would like. Home back up Crossing Way Park. 2 car attached garage and 3 car detached garage. Note that some photos are virtually staged to show inspiration for this property. Lot up front for sale; .43 acres can be purchase separately, seller would like them sold together total 2.41 acers; MLS#20240010824 FOR VACANT LOT
$369,900
48812 Oriole Shelby Twp, MI 48317
- Type:
- Single Family
- Sq.Ft.:
- 1,350
- Status:
- NEW LISTING
- Beds:
- 3
- Lot size:
- 0.34 Acres
- Year built:
- 1961
- Baths:
- 1.10
- MLS#:
- 58050139255
- Subdivision:
- Packard View Sub
ADDITIONAL INFORMATION
Sprawling brick 3-bedroom ranch on a beautiful tree lined street with a fully fenced huge backyard. Updated kitchen with granite, absolutely beautiful bathroom with quartz, and fully tiled walk in huge shower. Full partially finished basement with stone fireplace, huge mechanics garage with newly installed sprinklers. City water, but well for sprinklers. Must see this beautiful home on a quiet tree lined street. Utica Schools.
$499,000
6778 Baytree Shelby Twp, MI 48316
- Type:
- Single Family
- Sq.Ft.:
- 2,541
- Status:
- NEW LISTING
- Beds:
- 5
- Lot size:
- 0.27 Acres
- Baths:
- 4.00
- MLS#:
- 60301537
- Subdivision:
- Aberdeen Sub # 01
ADDITIONAL INFORMATION
$379,900
47501 Liberty Shelby Twp, MI 48315
- Type:
- Single Family
- Sq.Ft.:
- 2,002
- Status:
- NEW LISTING
- Beds:
- 3
- Lot size:
- 0.29 Acres
- Baths:
- 2.00
- MLS#:
- 60301349
- Subdivision:
- Franklin Meadows
ADDITIONAL INFORMATION
Classic sprawling Shelby ranch. 3 large bedrooms, formal dinning, and first floor laundry. Cozy family room with nice brick fireplace and door wall out to the deck. Beautiful lot with mature trees. This subdivision pairs perfectly with an active lifestyle. There are miles of running trails through the sub that lead to a beautiful park with play ground, basket ball, and tennis courts.
$255,000
49320 Mayflower Shelby Twp, MI 48315
- Type:
- Condo
- Sq.Ft.:
- 1,320
- Status:
- NEW LISTING
- Beds:
- 2
- Baths:
- 3.00
- MLS#:
- 60301299
- Subdivision:
- Heritage Place North
ADDITIONAL INFORMATION
Welcome to maintenance free living! This ranch condo offers ample outdoor space with a deck and front private courtyard with a gate. Featuring a main level primary suite, and XL living room with gas fireplace + sliding door out to the deck. Plenty of room in here to bring your dining room table for entertaining. Eat in kitchen is comfortable for a more intimate table. The finished basement features a wet bar, cedar walk in closet, an office space, and plenty of room for crafts and hobbies with a workshop (cabinets included!) and even plumbing and a sink for your in-home beauty parlor! 4 year old roof (assessment paid in full!), 2 car attached garage and shared parking lot for visitors, this unit has it all. Sell the lawn mower and the snow blower and enjoy your free time! Endless local options for shopping and dining! $2500 in electrical work completed to bring everything to code! Property is being sold AS IS. BATVAI. A licensed Michigan Realtor must be present for the duration of all showings, appointments and inspections.
- Type:
- Single Family
- Sq.Ft.:
- 1,796
- Status:
- NEW LISTING
- Beds:
- 4
- Lot size:
- 1.24 Acres
- Baths:
- 2.00
- MLS#:
- 50139076
- Subdivision:
- Villa Dioro
ADDITIONAL INFORMATION
Check out this four-bedroom 2 full bathroom on 1 acre of land with pole barn in Shelby Twp Utica Community Schools before its gone! Primary suite, 2nd bedroom and laundry are all 1st floor convenient. Extensive cabinetry and counterspace located in the large eat-in kitchen with door to the well-maintained back deck. Enormous laundry/mudroom also doubles as additional pantry storage or reconfigure to make hidden catering kitchen/serving pantry. Greet your guests in the foyer as they enter from the l o n g inviting covered front porch. Storage galore with large closets everywhere and you will find even more concealed options on the 2nd floor including a secret hidden room that could be used for craft/sewing/kidsâ playroom. An additional parking pad is in the back of the attached garage featuring a separate workshop AND framed loft that awaits your finishing touches. What will you use it for, remote work, small business startup, game room, college kid or in-law suite? You are not going to believe how big the basement is! Let your creative imagination run wild with mechanicals hidden out of sight, wet-bar and separate room if you choose to relocate the laundry. Pole barn located to the back of the property has 12 ft ceilings, 220V and loft. Furnace, humidifier, a/c, waterproofing, sump pump all done 2017. An Americaâs Preferred Home Warranty is being graciously gifted by the seller and all appliances stay!
$234,900
15029 Victoria Shelby Twp, MI 48315
- Type:
- Condo
- Sq.Ft.:
- 1,038
- Status:
- NEW LISTING
- Beds:
- 2
- Baths:
- 3.00
- MLS#:
- 60301213
- Subdivision:
- Heritage Place
ADDITIONAL INFORMATION
LOCATION, LOCATION, LOCATION. CHECK OUT THIS BEAUTIFUL UPDATED TWO BEDROOM RANCH CONDO IN THE HEART OF SHELBY TOWNSHIPI. CLOSE TO MAJOR MALLS AND SHOPPING CENTERS. AWARD WINNING UTICA SCHOOLS. MOVE-IN CONDITION. FRESHLY PAINTED. RECESSED LIGHTS AND LAMINATE FLOORS THROUGH OUT THE CONDO (2022). SPACIOUS AND WELL-LIT LIVING ROOM CONNECTED TO A COZY DINING AREA. GRANITE COUNTER TOPS AND NEW APPLIANCES IN THE KITCHEN. SPACIOUS MASTER BEDROOM WITH UPDATED MASTER BATH (2023). NEW WASHER AND DRYER (2020) SPACIOUS FINISHED BASEMENT WITH LOTS OF STORAGE AND A FULL BATH. NEW INTERIOR DOORS (2022). NEW HOT WATER TANK (2023). NEWER VINYL WINDOWS. NEW ROOF (2017). NICE LARGE PORCH. FRESHLY PAINTED ATTACHED GARAGE. THIS CONDO WON'T LAST LONG, SO SCHEDULE A VIEWING OR REACH OUT FOR MORE INFO.
- Type:
- Single Family
- Sq.Ft.:
- 2,200
- Status:
- NEW LISTING
- Beds:
- 3
- Lot size:
- 0.17 Acres
- Baths:
- 3.00
- MLS#:
- 50139040
- Subdivision:
- The Meadows At Central Park Condo #815
ADDITIONAL INFORMATION
Welcome To This Beautiful Clean, Fully Maintained Two-Story Move-In-Ready Home. Stunning Exterior On This Newly Remodeled Colonial Nested In The Prestigious "Meadows At Central Park" Community, Walking/Biking Trails. This Previous Home Model Offers Premium Brick Elevation, Vinyl Windows, Professional Landscape (Front & Back). Step Inside To Two Story Ceiling Living Room Open Layout To Formal Dining Room, Gourmet Kitchen (9 foot Celling) With Granite Countertop and Stainless Steel Appliances (All Appliances Stay), Open to Family Room With Gas Fireplace and 9 foot celling, From The Kitchen Access To Big Stamped Concrete Patio, Through Doorwall and Fenced in Yard, First Floor Laundry Room (Washer & Dryer stay). Large Master Suite With Fireplace, Walk In Closet and Ensuite Bathroom W/ Dual Vanities, Soaking Tub & Separate Shower. The Whole House Freshly Painted 2024. Partially Finish Basement, With Big Storage Room. You Can Definitely Call This One A Home!
- Type:
- Single Family
- Sq.Ft.:
- 1,161
- Status:
- NEW LISTING
- Beds:
- 3
- Lot size:
- 0.28 Acres
- Year built:
- 1964
- Baths:
- 1.10
- MLS#:
- 20240024319
- Subdivision:
- Packard View # 03
ADDITIONAL INFORMATION
Highest and Best due Monday, 04/22/2024 by noon. Email offers to the bergeronteam@gmail. Feel free to call Scott for an update.
- Type:
- Condo
- Sq.Ft.:
- 1,787
- Status:
- NEW LISTING
- Beds:
- 3
- Year built:
- 2014
- Baths:
- 3.00
- MLS#:
- 20240022597
- Subdivision:
- Windmill Pond Ii Condo #1064
ADDITIONAL INFORMATION
Welcome to your dream home in Shelby Township! Nestled in a serene and quiet community, this stunning 3-bedroom, 3-full bathroom condo offers the perfect blend of comfort and convenience. With quick access to new developments, you'll enjoy the best of both worlds - peaceful surroundings and easy reach to modern amenities. Step inside and be greeted by a spacious and beautifully maintained interior, designed to cater to your every need. The open floor plan creates a seamless flow between the living, dining, and kitchen areas, ideal for both entertaining and everyday living. The chef- inspired kitchen boasts sleek countertops, ample cabinet space, and top-of-the-line appliances, making meal preparation a delight. Retreat to the inviting bedrooms, each offering ample space and privacy, ensuring everyone has their own sanctuary to unwind. Relax and rejuvenate in any of the three full bathrooms, featuring luxurious finishes and plenty of room to pamper yourself. Whether you're enjoying a soak in the tub or a refreshing shower, every moment will feel like a spa-like experience. Schedule your showing today and make this exquisite condo your own!
- Type:
- Single Family
- Sq.Ft.:
- 2,547
- Status:
- NEW LISTING
- Beds:
- 4
- Lot size:
- 0.47 Acres
- Baths:
- 3.00
- MLS#:
- 60300933
- Subdivision:
- Twilight # 06
ADDITIONAL INFORMATION
Beautiful Shelby Twp 4 bedroom Colonial on a sprawling lot with newly fenced yard. Open floorplan with updated kitchen and cozy family room including a natural fireplace. Hardwood floors on much of the main level and the entire second level. First floor library/office is perfect for working from home. Primary en suite bedroom complete with walk in closet and extra large bathroom with shower and jetted tub. Close to Stoney Creek and many hiking and biking trails. This home is a MUST see!
$479,900
14916 Hillcrest Shelby Twp, MI 48315
- Type:
- Single Family
- Sq.Ft.:
- 1,993
- Status:
- NEW LISTING
- Beds:
- 3
- Lot size:
- 0.23 Acres
- Baths:
- 3.00
- MLS#:
- 60300830
- Subdivision:
- Hillcrest Estates
ADDITIONAL INFORMATION
This beautifully renovated ranch with Utica schools district offers 3 bedrooms, 3 full bathrooms, including modern custom kitchen cabinets with soft close, elegant quartz countertops, luxury engineered flooring, an exquisite fireplace, newer furnace ,ac unit and recessed lighting throughout. With fresh paint updated fixtures, this home is conveniently located near movie theater, restaurants ,grocery stores, malls, and major freeways, ensuring both comfort and convenience for its residents. Moving ready keys at closing. Batvai
$859,900
51581 Forster Shelby Twp, MI 48316
- Type:
- Single Family
- Sq.Ft.:
- 3,578
- Status:
- NEW LISTING
- Beds:
- 4
- Lot size:
- 0.41 Acres
- Baths:
- 4.00
- MLS#:
- 50138818
- Subdivision:
- Spring Lake Subdivision #4
ADDITIONAL INFORMATION
Brand new Cambridge #2 Colonial (11-month build time) TO BE BUILT. Home will feature 4 bedrooms, 3 full baths, 1 half bath, stunning elevation with all high end finishes throughout, huge covered patio, designer island gourmet kitchen with quartz countertops & LaFata custom cabinetry throughout, 2nd mini prep kitchen, wide plank hardwood flooring throughout entire 1st floor, bridge with wrought iron staircase overlooking 2-story great room & foyer, floating fireplace, dual staircase to basement, large owner's suite with design bath and huge walk-in closet, 8' doors throughout entire 1st floor and 4-car attached side entry garage. Pictures shown are not of actual home, other lots are available, builder will build custom home to your design.
$1,150,000
55328 Buckthorn Shelby Twp, MI 48316
- Type:
- Single Family
- Sq.Ft.:
- 3,745
- Status:
- Active
- Beds:
- 4
- Lot size:
- 0.45 Acres
- Baths:
- 4.00
- MLS#:
- 60300306
- Subdivision:
- The Preserves Of Briarwood Condo #1085
ADDITIONAL INFORMATION
Welcome to the beautiful Briarwood Knolls and Preserves Subdivision, Shelby Township's most desirable gem. This Brookside Deluxe Colonial will be custom built to your desires or needs. Spacious lot filled with tree backdrops. Three-car garage leads you to a mud room with built-ins. The kitchen offers an oversized pantry. Great room is open to the kitchen. Stacked stone fireplace in great room. Wood floors throughout the first floor, ceramic tile in all bathrooms and laundry room. The Shelby Metro Bike Trail is just steps away! Additional lots and floor plans available. Still in time to make custom hardwood, cabinet, countertop and tile selections. Interior photos of are a completed Brookside Deluxe floor plan. Some extras are shown. Contact us today, your dream home awaits you.
- Type:
- Condo
- Sq.Ft.:
- 1,550
- Status:
- Active
- Beds:
- 2
- Baths:
- 2.00
- MLS#:
- 50138672
- Subdivision:
- Windmill Pond Ii Condo #1064
ADDITIONAL INFORMATION
Welcome to your dream condo in the highly sought-after Windmill Pond community! This totally custom end unit offers unparalleled elegance and comfort. As you step inside, you'll be greeted by a spacious open floor plan adorned with high cathedral ceilings and illuminated by natural light pouring in through skylights. The kitchen is a chef's delight, boasting top-of-the-line stainless steel appliances, including a double gas oven and farmhouse-style sink. With 42-inch upper cabinets, granite countertops, and a walk-in pantry, it's both stylish and functional. Just off of the kitchen is the convenient first floor laundry room with built in cabinets. The adjacent breakfast/dining nook features custom wainscoting and leads to a private deck through the door wall. Cozy up in the great room next to the fireplace, perfect for gatherings or quiet evenings in. Every detail has been meticulously crafted, from the upgraded light fixtures to the custom closets throughout the home. Retreat to the primary bedroom, complete with a tray ceiling, a spacious walk-in closet, and an ensuite full bathroom featuring a granite double sink vanity. The basement is already plumbed for a 3 piece bathroom and offers endless possibilities that await your personal touch for finishing. Additionally, the home features a finished attached garage with ample space for parking and storage. The deck in the backyard will be receiving a fresh coat of quality stain and seal. With the completion of the construction behind the property, the association is in the process of working with residents to professionally landscape the entire area in front of the new privacy fence. The landscaping will include tall trees and shrubs for additional privacy.
- Type:
- Single Family
- Sq.Ft.:
- 3,205
- Status:
- Active
- Beds:
- 5
- Lot size:
- 0.4 Acres
- Baths:
- 3.00
- MLS#:
- 60300256
- Subdivision:
- Belle Estates
ADDITIONAL INFORMATION
TRULY WONDERFUL FULL HOME RENOVATION OF THIS 5 BR/3 FULL BATH COLONIAL, SET HIGH ABOVE THE STREET LEVEL IN SHELBY TWP! STEP INSIDE TO DISCOVER A SPACIOUS AND INVITING INTERIOR, OF JUST OVER 3200 SQ FT, FLOODED WITH NATURAL LIGHT. THIS HOME FEATURES BRAND NEW FLOORING ON THE MAIN LEVEL, REFINISHED HDWD ON THE SECOND, 3 NEW FULL BATHS, AND PAINT T/O. THE HEART OF THE HOME IS THE BEAUTIFULLY UPDATED KITCHEN, BOASTING NEW COUNTERTOPS, STAINLESS STEEL APPLIANCES, AND LAFATA CABINETRY. ITS PERFECT FOR CULINARY ENTHUSIASTS AND ENTERTAINING FAMILY AND FRIENDS ALIKE. RELAX AND UNWIND IN THE MUST-SEE 20X20 PRIMARY BR/IN-LAW SUITE/HOME OFFICE, COMPLETE WITH 2 CLOSETS (INCLUDING A WALK-IN) FULL BATH ACCESS, AND YOUR OWN VIEW OF THE WESTERN EXPOSURE. LARGE, YET COZY, FAMILY ROOM ROLLS INTO A SECOND CONVENIENT SPACE FOR DINING AND DOORWALL ACCESS TO THE LARGE BACKYARD AND DECK. THE FULL BASEMENT AWAITS YOUR FINISHING TOUCH AND INCLUDES DIRECT ACCESS TO THE 2-CAR GARAGE. NEWER ROOF, AND MORE! SO MANY POSSIBILITIES!!
- Type:
- Single Family
- Sq.Ft.:
- 2,765
- Status:
- Active
- Beds:
- 5
- Lot size:
- 1.07 Acres
- Year built:
- 1995
- Baths:
- 3.20
- MLS#:
- 71024017520
ADDITIONAL INFORMATION
Former parade home with many updates! This property features new soffit and fascia, along with a brand-new pool liner backed by a one-year warranty. Inside, enjoy updated LVP flooring in the living room and throughout the entire upstairs. The kitchen showcases updated granite countertops, complemented by premium Starmark cherry cabinets. Other notable features include a 4-year-old roof, a European fireplace, cedar trim, and double-hung aluminum-clad windows. Cathedral ceilings and a split stairway design add to the home's allure.The finished basement comes with a sauna, wet bar, full bath, and recreational room. A high-efficiency furnace ensures comfort year-round, and an extra bedroom provides additional space for guests or family members.Step outside and enjoy a heated inground pool and three storage sheds for all your outdoor equipment. The property also boasts a two-stall garage with an additional 23'x13' storage room above, as well as an outdoor backup generator hookup. Accessory buildings are permitted per township regulations, as long as they are stick built. Don't miss out on this fantastic home!

Provided through IDX via MiRealSource. Courtesy of MiRealSource Shareholder. Copyright MiRealSource. The information published and disseminated by MiRealSource is communicated verbatim, without change by MiRealSource, as filed with MiRealSource by its members. The accuracy of all information, regardless of source, is not guaranteed or warranted. All information should be independently verified. Copyright 2024 MiRealSource. All rights reserved. The information provided hereby constitutes proprietary information of MiRealSource, Inc. and its shareholders, affiliates and licensees and may not be reproduced or transmitted in any form or by any means, electronic or mechanical, including photocopy, recording, scanning or any information storage and retrieval system, without written permission from MiRealSource, Inc. Provided through IDX via MiRealSource, as the “Source MLS”, courtesy of the Originating MLS shown on the property listing, as the Originating MLS. The information published and disseminated by the Originating MLS is communicated verbatim, without change by the Originating MLS, as filed with it by its members. The accuracy of all information, regardless of source, is not guaranteed or warranted. All information should be independently verified. Copyright 2024 MiRealSource. All rights reserved. The information provided hereby constitutes proprietary information of MiRealSource, Inc. and its shareholders, affiliates and licensees and may not be reproduced or transmitted in any form or by any means, electronic or mechanical, including photocopy, recording, scanning or any information storage and retrieval system, without written permission from MiRealSource, Inc.

The accuracy of all information, regardless of source, is not guaranteed or warranted. All information should be independently verified. This IDX information is from the IDX program of RealComp II Ltd. and is provided exclusively for consumers' personal, non-commercial use and may not be used for any purpose other than to identify prospective properties consumers may be interested in purchasing. IDX provided courtesy of Realcomp II Ltd., via Xome Inc. and Realcomp II Ltd., copyright 2024 Realcomp II Ltd. Shareholders.
Shelby Township Real Estate
The median home value in Shelby Township, MI is $95,700. This is lower than the county median home value of $98,600. The national median home value is $219,700. The average price of homes sold in Shelby Township, MI is $95,700. Approximately 63.72% of Shelby Township homes are owned, compared to 24.01% rented, while 12.27% are vacant. Shelby Township real estate listings include condos, townhomes, and single family homes for sale. Commercial properties are also available. If you see a property you’re interested in, contact a Shelby Township real estate agent to arrange a tour today!
Shelby Township, Michigan has a population of 4,030. Shelby Township is more family-centric than the surrounding county with 33.8% of the households containing married families with children. The county average for households married with children is 26.42%.
The median household income in Shelby Township, Michigan is $42,422. The median household income for the surrounding county is $44,382 compared to the national median of $57,652. The median age of people living in Shelby Township is 35.5 years.
Shelby Township Weather
The average high temperature in July is 79.5 degrees, with an average low temperature in January of 16.8 degrees. The average rainfall is approximately 35.2 inches per year, with 74.5 inches of snow per year.
