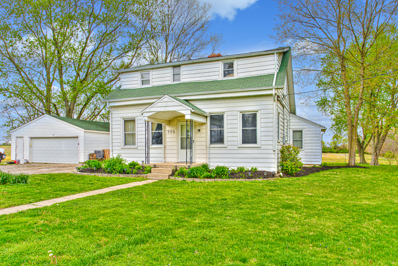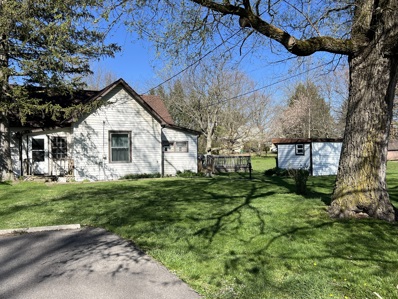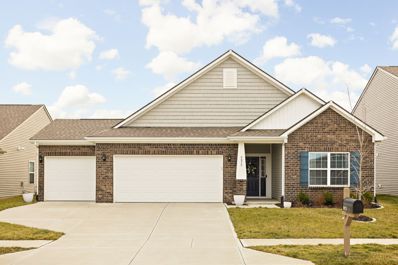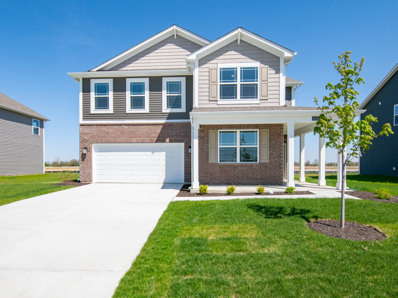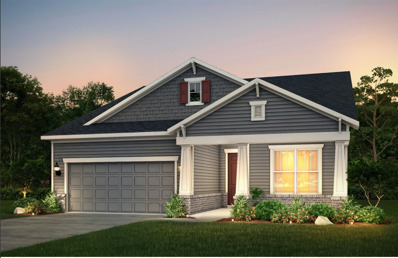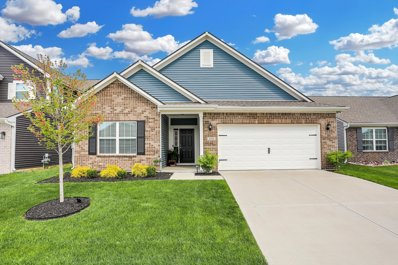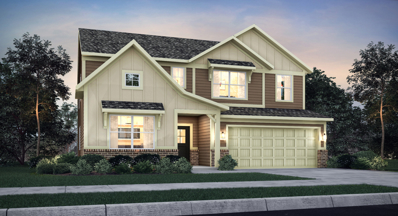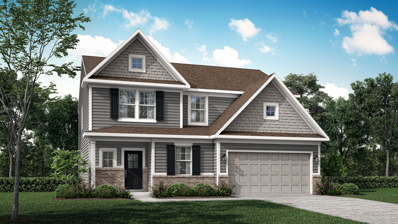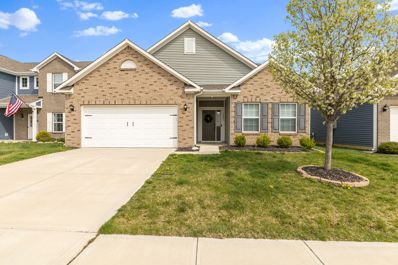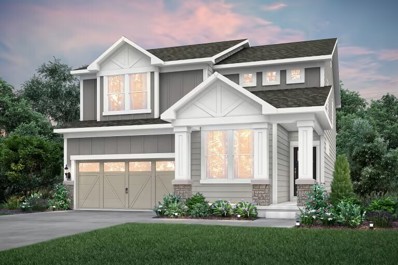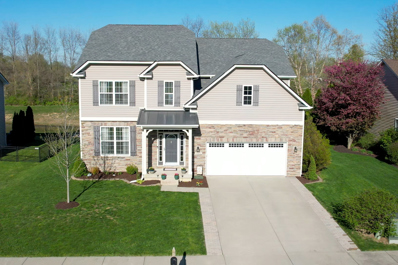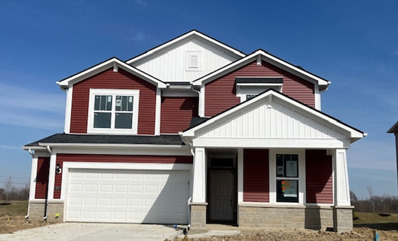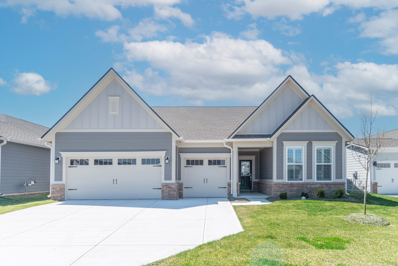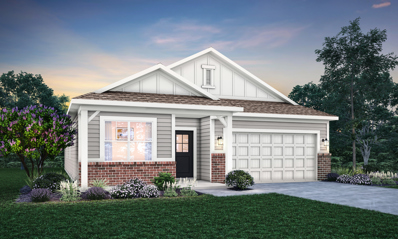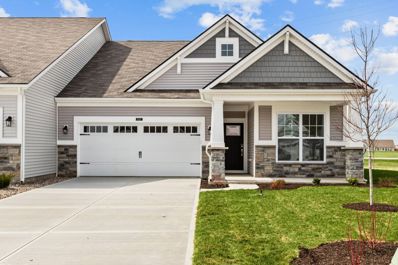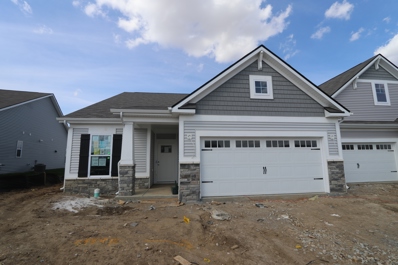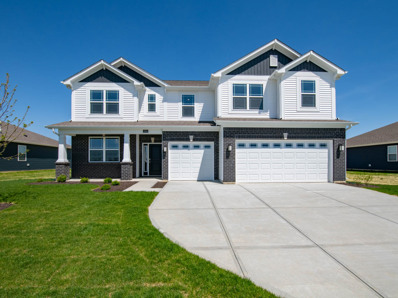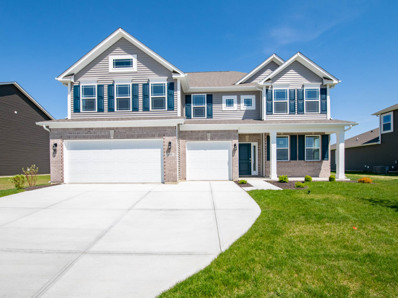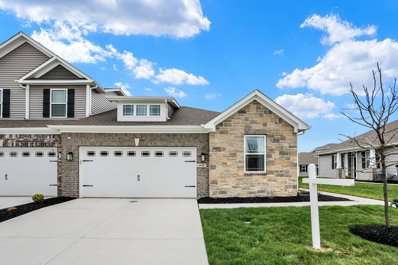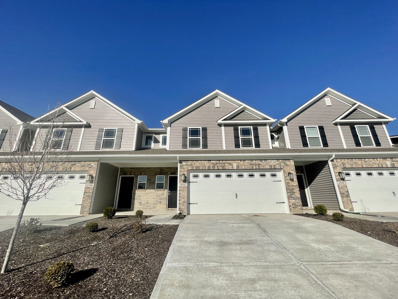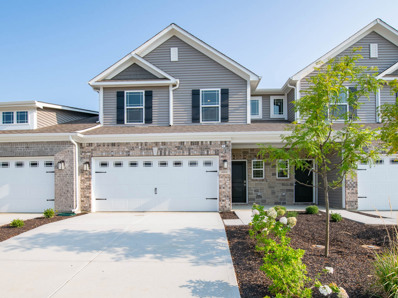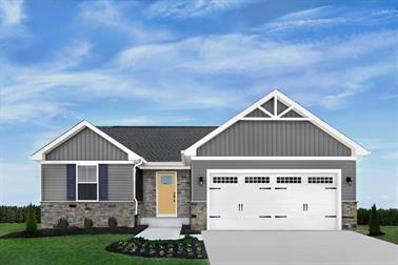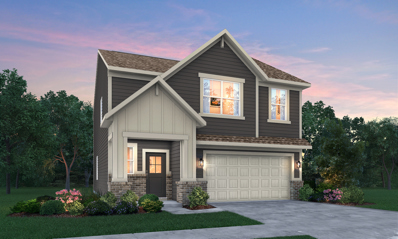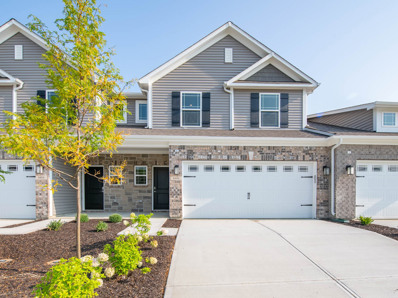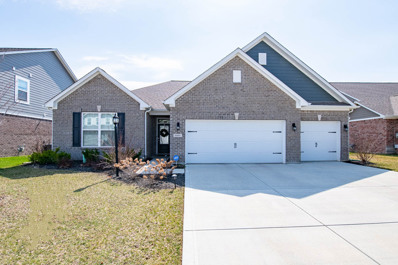Whitestown IN Homes for Sale
- Type:
- Single Family
- Sq.Ft.:
- 2,132
- Status:
- NEW LISTING
- Beds:
- 3
- Lot size:
- 0.65 Acres
- Year built:
- 1900
- Baths:
- 2.00
- MLS#:
- 21975556
- Subdivision:
- No Subdivision
ADDITIONAL INFORMATION
Delightful property located in desirable Whitestown brings in small town charm. This 3-bedroom 2 full bath home features some updates while maintaining its Victorian charm. Sitting on nearly an acre of land makes this outdoor space a perfect setting for family gatherings and entertaining. With interstate access nearby you will have an easy commute to work. A great location; close to Whitestown parks, dining & Moontown Pub. Best of all No HOA!
- Type:
- Single Family
- Sq.Ft.:
- n/a
- Status:
- NEW LISTING
- Beds:
- 3
- Lot size:
- 1.04 Acres
- Year built:
- 1950
- Baths:
- 1.00
- MLS#:
- 21973824
- Subdivision:
- Bowers
ADDITIONAL INFORMATION
Historic Whitestown District situated adjacent to the Big 4 Trail and a short drive to shopping and restaurants. Large 1 acre lot and an oversized 2 car garage great for extra work space. Mature trees add to the quaint setting! Take a look today!
- Type:
- Single Family
- Sq.Ft.:
- 1,801
- Status:
- NEW LISTING
- Beds:
- 3
- Lot size:
- 0.17 Acres
- Year built:
- 2020
- Baths:
- 2.00
- MLS#:
- 21964162
- Subdivision:
- Edmonds Creek At Anson North
ADDITIONAL INFORMATION
Charming Ranch home with a spacious open concept and meticulous upkeep. Boasting a coveted 3-car garage, this property offers practicality and style. Inside, discover three inviting bedrooms, including a primary retreat complete with a generous walk-in closet. The kitchen delights with a convenient breakfast bar and a separate dining area, perfect for gatherings. Equipped with stainless steel appliances, it's a chef's dream. The heart of the home, the open great room, showcases a soaring vaulted ceiling, enhancing the sense of airiness and comfort. Don't miss the chance to make this inviting abode yours!
- Type:
- Single Family
- Sq.Ft.:
- 2,463
- Status:
- NEW LISTING
- Beds:
- 4
- Lot size:
- 0.22 Acres
- Year built:
- 2024
- Baths:
- 3.00
- MLS#:
- 21963019
- Subdivision:
- Trailside
ADDITIONAL INFORMATION
New Move-In Ready by D.R. Horton! Welcome to the Kelsey in Trailside. with 4 bedrooms, 3 full bathrooms. The open-concept living room, dining area, and kitchen are perfect for entertaining. The kitchen offers quartz countertops, island & stainless appliances. The laundry is located on the main level. Two beds and two baths are located on the main level. Bedroom 1, offers a large walk-in closet, private bath features dual sinks, a private commode, linen closet, and tiled shower. The upper level features 2 bedrooms, one full bath, a loft and a nicely sized hall linen closet. Enjoy living in constant staycation mode with incredible amenities such as a clubhouse, pool, fitness center, bocce, tennis, pickleball and basketball courts, community gardens, extensive trails and more. Home includes America's Smart Home Technology featuring a smart video doorbell, smart Honeywell thermostat, Amazon Echo Pop, smart door lock, Deako plug 'n play light switches and more.
- Type:
- Single Family
- Sq.Ft.:
- 1,892
- Status:
- NEW LISTING
- Beds:
- 3
- Lot size:
- 0.18 Acres
- Year built:
- 2024
- Baths:
- 2.00
- MLS#:
- 21975103
- Subdivision:
- Cardinal Pointe
ADDITIONAL INFORMATION
Welcome to golf course living in Cardinal Pointe! Nestled within this prestigious community, this ranch-style home offers a perfect blend of luxury, comfort, and convenience. The expansive open living space seamlessly combines the gathering room, cafe, and kitchen. The heart of the home is designed for effortless entertaining and everyday living. The modern kitchen overlooks the gathering room, featuring a large island where guests can gather while culinary delights are prepared. Step outside to the extended covered patio, where al fresco dining and relaxation awaits. This outdoor oasis is an extension of the home's inviting interior. Owner's Suite and two additional bedrooms to unwind and recharge rounds out the home. Enjoy the amenities of the Golf Club of Indiana where your social membership grants you exclusive access to a host of amenities, advanced tee time reservations, merchandise discounts, and complimentary instructional clinics at the Golf Pro-Performance Academy. With championship tees stretching over 7,000 yards and 15 water holes, this 175+ acre golf course promises an exhilarating experience for players of all skill levels. Beyond golfing, Cardinal Point offers unparalleled convenience. Less than a mile from I-65, commuting is easy, providing easy access to I-465 and major thoroughfares. Additionally, you're just minutes away from downtown Zionsville, and W 86th Street, and downtown Whitestown, boasting a plethora of dining, shopping, and everyday conveniences.
Open House:
Thursday, 4/25 6:00-8:00PM
- Type:
- Single Family
- Sq.Ft.:
- 1,804
- Status:
- NEW LISTING
- Beds:
- 3
- Lot size:
- 0.13 Acres
- Year built:
- 2020
- Baths:
- 2.00
- MLS#:
- 21974949
- Subdivision:
- Edmonds Creek At Anson North
ADDITIONAL INFORMATION
Nestled in this serene Whitestown neighborhood, this beautiful newer home offers a perfect blend of craftsman architecture & tranquil surroundings. The beautifully landscaped front yard matches the beauty that awaits inside! You'll love the spacious foyer and open-concept living area, featuring vaulted ceilings and large windows with a pond view. Upon entering to your left are the first two bedrooms, the perfect size for visiting guests, the kiddos or an office space. The family room and wood burning fireplace are the perfect place for relaxing at the end of a long day. You'll love the open concept kitchen, which boasts double ovens, an oversized kitchen island and ample countertop space. This kitchen includes a corner walk-in pantry. The primary suite boasts large windows and a tray ceiling which allows a ton of natural light to pour in. The primary bathroom has a large walk-in closet, double vanity and walk-in shower. Outside you'll enjoy a large concrete patio, pond view & tons of open space for the dog or kiddos to run around in. This home is conveniently located near tons of shopping options and the interstate. Make this your home today!
- Type:
- Single Family
- Sq.Ft.:
- 3,174
- Status:
- NEW LISTING
- Beds:
- 5
- Lot size:
- 0.23 Acres
- Year built:
- 2024
- Baths:
- 4.00
- MLS#:
- 21974292
- Subdivision:
- Jackson Run North
ADDITIONAL INFORMATION
Jackson Run North brings LENNAR's signature suite of Everything's Included extras and upgrades to Whitestown, IN. Residents will enjoy amenities including walking trails, two ponds and a community center with a pool, pool house, playground and basketball court. Easy access to I-65 and downtown Indy. The largest floorplan in the collection, the Valencia home offers convenience and comfort. A separate bedroom and a study can be found off the foyer, providing space for guests and a practical home office. Don't miss the light filled morning room! The Great Room, dining room and kitchen are arranged among a spacious open floorplan. Four bedrooms and a loft are located on the second floor. *Photos/Tour of model may show features not selected in home.
- Type:
- Single Family
- Sq.Ft.:
- 2,401
- Status:
- NEW LISTING
- Beds:
- 4
- Lot size:
- 0.15 Acres
- Year built:
- 2024
- Baths:
- 3.00
- MLS#:
- 21974246
- Subdivision:
- Cardinal Pointe
ADDITIONAL INFORMATION
The 2-story Venture Collection at Cardinal Pointe features LENNAR's Everything's Included package of extras & upgrades. Nestled within the lush greenery of the Golf Club of Indiana, Cardinal Pointe residents enjoy on-site pool, playground & walking trail. Social Golf club membership included. This two-story home has a great layout with the first floor showcasing an open layout shared by the kitchen with island, dining room and Great Room. Don't miss the light filled morning room! The top floor includes a versatile loft, along with a laundry room and all three bedrooms including the owner's suite. A 3 car garage adds extra storage. *Photos/Tour of model may show features not selected in home.
Open House:
Sunday, 4/28 6:00-8:00PM
- Type:
- Single Family
- Sq.Ft.:
- 1,804
- Status:
- NEW LISTING
- Beds:
- 3
- Lot size:
- 0.12 Acres
- Year built:
- 2018
- Baths:
- 2.00
- MLS#:
- 21973946
- Subdivision:
- Edmonds Creek At Anson
ADDITIONAL INFORMATION
If you are looking for the peaceful sound of nature in your own backyard, this is the house for you. Well maintained 3 bedroom, 2 bathroom located in desirable Edmonds Creek. Open concept featuring a beautiful updated kitchen with custom cabinets, stainless steel appliances, tiled backsplash, farmhouse sink and large island perfect for entertaining. Enjoy spacious living room with lots of natural light, vaulted ceilings and fireplace. Primary bedroom offers a luxurious bathroom featuring dual sinks, large step-in shower with custom tile and walk-in closet. The two additional bedrooms are perfect for family members or guests. Great backyard space overlooking the pond. This is a must see!
- Type:
- Single Family
- Sq.Ft.:
- 2,662
- Status:
- Active
- Beds:
- 4
- Lot size:
- 0.17 Acres
- Year built:
- 2024
- Baths:
- 3.00
- MLS#:
- 21973879
- Subdivision:
- Bridle Oaks
ADDITIONAL INFORMATION
Nestled just outside downtown Whitestown, Bridle Oaks features amenities minutes from shopping, dining, and entertainment. This well-designed community offers innovative new homes with direct access to the Big 4 Rail Trail as well as a playground, open space, and picturesque lakes. Our collection of new construction two-story homes boast the space and open concept layout you crave.
Open House:
Sunday, 4/28 5:00-7:00PM
- Type:
- Single Family
- Sq.Ft.:
- 4,982
- Status:
- Active
- Beds:
- 4
- Lot size:
- 0.16 Acres
- Year built:
- 2007
- Baths:
- 4.00
- MLS#:
- 21974204
- Subdivision:
- Walker Farms
ADDITIONAL INFORMATION
Discover suburban elegance in this stunning 4-bedroom, 3.5 bathroom home in the beautiful Walker Farms neighborhood. The expansive open floor plan includes a recently updated kitchen complete with new granite countertops and complimentary backsplash, stainless steel double oven, built-in breakfast nook with a bay window. This gives you the perfect view of your back deck and serene pond for your morning coffee or while entertaining. Upstairs loft feels like a 2nd living room right off the primary bedroom. Huge primary bedroom with tray ceiling, large walk-in closet. Newly renovated primary en-suite features a relaxing tub, double sink granite vanity, tiled shower, private water closet to give you the spa retreat feel in your own home. All bedrooms have plenty of storage with walk-in closets. Laundry on the upper level conveniently located near all bedrooms. Finished basement with a full bath, is great for guests, movie theater, workout room, or whatever your imagination can dream up. Deck & fully fenced backyard. Walk to nearby parks and trails or enjoy the pool & playground within the neighborhood. Make 3377 Paisley Pointe your new address for a lifetime of memories. Schedule a visit today and come see why this should be your next home sweet home!
- Type:
- Single Family
- Sq.Ft.:
- 2,426
- Status:
- Active
- Beds:
- 3
- Lot size:
- 0.2 Acres
- Year built:
- 2024
- Baths:
- 3.00
- MLS#:
- 21973569
- Subdivision:
- Bridle Oaks
ADDITIONAL INFORMATION
Nestled just outside downtown Whitestown, Bridle Oaks features family-friendly amenities minutes from shopping, dining, and entertainment. This well-designed community offers innovative new homes with direct access to the Big 4 Rail Trail as well as a playground, open space, and picturesque lakes. Our collection of new construction two-story homes boast the space and open concept layout you crave. The Fifth Avenue floorplan features a wide "Everyday Entry", multi-use loft, and ample entertaining areas that flow off the open kitchen. 42" maple kitchen cabinets, 4' side garage extension, stainless steel gas appliances. Kitchen and bathrooms are quartz countertops and the home site has a view of the pond with fountain.
- Type:
- Single Family
- Sq.Ft.:
- 2,225
- Status:
- Active
- Beds:
- 3
- Lot size:
- 0.18 Acres
- Year built:
- 2023
- Baths:
- 3.00
- MLS#:
- 21974645
- Subdivision:
- Cardinal Pointe
ADDITIONAL INFORMATION
MOVE-IN READY at Cardinal Pointe! This luxurious 3-bedroom, 3-bathroom home with an office is a masterpiece of modern design and functionality. Nestled on a picturesque lot with serene water views, this residence offers the perfect blend of comfort, elegance, and convenience. Impeccable craftsmanship is evident throughout the home, with custom built-ins gracing both the office and living areas. Enjoy cozy evenings by the fireplace with not one, but two fireplaces-one inside and another outside. Whether you're entertaining guests or simply unwinding after a long day, these inviting spaces offer warmth and ambiance year-round. Fully fenced yard with 3 car garage and premium upgrades, what more could you ask for? Situated in a desirable neighborhood, this property offers the perfect balance of tranquility and accessibility. With easy access to amenities, schools, parks, and major thoroughfares, you'll enjoy the best of both worlds-secluded waterfront living with urban conveniences just minutes away
- Type:
- Single Family
- Sq.Ft.:
- 1,673
- Status:
- Active
- Beds:
- 3
- Lot size:
- 0.21 Acres
- Year built:
- 2024
- Baths:
- 2.00
- MLS#:
- 21972878
- Subdivision:
- Cardinal Pointe
ADDITIONAL INFORMATION
The ranch collection at Cardinal Pointe features LENNAR's Everything's Included package of extras & upgrades. Nestled within the lush greenery of the Golf Club of Indiana, Cardinal Pointe residents enjoy pool, playground & walking trail. Social Golf club membership included. This charming single-story home includes an easily accessible open layout among the kitchen, dining area and Great Room- perfect for hosting guests. The luxe owner's suite is situated nearby, tucked to the back of the home for increased privacy, while two additional bedrooms sit near the foyer. Don't miss the 4' extension in the garage for extra storage. *Photos/Tour of model may show features not selected in home.
- Type:
- Single Family
- Sq.Ft.:
- 1,495
- Status:
- Active
- Beds:
- 2
- Lot size:
- 0.18 Acres
- Year built:
- 2024
- Baths:
- 2.00
- MLS#:
- 21973304
- Subdivision:
- The Heritage Villas
ADDITIONAL INFORMATION
Welcome to 6535 Amber Court! This paired villa home comes standard with two bedrooms, a kitchen, a gathering room, a dining room, and its very own veranda. This home is part of our low-maintenance series and is ideal for those that want a mowed lawn and a snowless driveway without having to do any of the work! The second bedroom with a full bath is placed at the front of the home. This room is versatile and can be turned into a kid's room, a nursery, or a home office. The kitchen, dining nook, and gathering room open this home up. This area is designed so you can stay apart of the conversation no matter what room you are in. The kitchen includes a pantry, a large center island with a sink, and plenty of counter space for prepping meals. The gathering room flows from the kitchen, making it easy to cook and watch your favorite game show. The doorway for the owner's suite can be found towards the back of the gathering room. The owner's bath includes a double-bowl vanity and a relaxing walk-in shower.
- Type:
- Single Family
- Sq.Ft.:
- 1,628
- Status:
- Active
- Beds:
- 2
- Lot size:
- 0.14 Acres
- Year built:
- 2024
- Baths:
- 2.00
- MLS#:
- 21973339
- Subdivision:
- The Heritage Villas
ADDITIONAL INFORMATION
Welcome home to 6608 Ferguson Drive! Driving into the two-car garage, you see the extra storage that comes standard with this home. This storage area is ideal for holiday decorations, or you can create your own workbench. The spacious laundry room, with optional cabinets and a sink, and the half bath are located at the entrance of the owner's entry. If you enter through the guest entry, you will find bedroom number two and a full bath. Your spacious owner's suite includes a luxurious bathroom with a vanity, a private toilet area, a linens closet, and a shower/tub combo. Exiting the owner's suite, you enter the spacious open-concept kitchen, gathering room, and dining nook area. The gathering room is a wonderful place to host family game night with the fireplace glowing in the background. This kitchen features stainless steel appliances - a microwave, a dishwasher, a double oven, and a cooktop. The attached dining nook makes it simple to serve breakfast every morning.
- Type:
- Single Family
- Sq.Ft.:
- 3,174
- Status:
- Active
- Beds:
- 5
- Lot size:
- 0.25 Acres
- Year built:
- 2024
- Baths:
- 3.00
- MLS#:
- 21963240
- Subdivision:
- Trailside
ADDITIONAL INFORMATION
New Move-In Ready by D.R. Horton! Welcome to the Campton in Trailside. This floor plan is ideal for multi-gen living with a main level bedroom with nearby full bath. This sprawling 2-story offers 5 bedrooms, 3 full baths, study, loft, main level bed and bath and 3 car garage. Finishes are beautiful with upgraded cabinets and flooring, quartz kitchen countertops, painted stair spindles and large tiled shower, private bath suite. Storage is abundant with plenty of closet space and 3 car garage. Enjoy living in constant staycation mode with incredible amenities such as a clubhouse, pool, fitness center, bocce, tennis, pickleball and basketball courts, community gardens, extensive trails connected to the Big 4 Rail Trail and more. Home includes America's Smart Home Technology featuring a smart video doorbell, smart Honeywell thermostat, Amazon Echo Pop, smart door lock, Deako plug 'n play light switches and more.
- Type:
- Single Family
- Sq.Ft.:
- 3,068
- Status:
- Active
- Beds:
- 5
- Lot size:
- 0.22 Acres
- Year built:
- 2024
- Baths:
- 3.00
- MLS#:
- 21963201
- Subdivision:
- Trailside
ADDITIONAL INFORMATION
Move-in ready Campton available in Trailside! This plan is ideal for multi-generational living with 5 bedrooms, 3 baths, den or dining room, loft, and 3 car garage. The main level bedroom has an adjacent full bath perfect for guests. The open layout of this home is ideal for entertaining and family time. Fall in love with cooking in your fabulous kitchen with abundant cabinets, center island, quartz countertops and pantry. Upstairs, you will discover the expansive primary bedroom suite with luxurious garden tub, tiled shower and two walk-in closets. The remaining bedrooms are the perfect size, and the loft provides additional space for family time or a home office. Laundry is conveniently located on the second floor. Enjoy the outdoors from the concrete patio or community amenities that include a pool, pickleball courts, clubhouse/event space and more! The home includes America's Smart Home Technology featuring a smart video doorbell, smart Honeywell thermostat, Amazon Echo Pop, smart door lock and more.
- Type:
- Townhouse
- Sq.Ft.:
- 1,114
- Status:
- Active
- Beds:
- 2
- Lot size:
- 0.1 Acres
- Year built:
- 2022
- Baths:
- 2.00
- MLS#:
- 21971791
- Subdivision:
- Towns At Trailside
ADDITIONAL INFORMATION
Pristine end-unit ranch-style townhome w/ great curb appeal is better than new & shows like a model in charming Towns at Trailside! Open concept D.R. Horton Columbia floorplan w/ several upgrades including gorgeous Luxury Vinyl Plank floors, 9' ceilings, top-notch light fixtures, NEW cabinet hardware, America's SMART home package & plenty of natural light throughout. Entry leads to Great Room & showstopper eat-in Kitchen featuring expansive center island/breakfast bar, quartz counters, upgraded 42" cabinets, subway tile backsplash, SS appliances, gas cooktop & pantry. Connects to separate Laundry Room & spacious 2 car garage w/ ample storage. Primary ensuite includes generous WIC & walk-in tiled shower. Enjoy relaxing or entertaining on the concrete patio overlooking the peaceful backyard. This low maintenance community has extensive neighborhood amenities including a pool, clubhouse, fitness center, bocce ball, tennis court, basketball court, pickleball court, multiple playgrounds, community gardens & scenic walking trails!
$315,000
6392 Yuma Court Whitestown, IN 46075
- Type:
- Townhouse
- Sq.Ft.:
- 1,808
- Status:
- Active
- Beds:
- 3
- Lot size:
- 0.05 Acres
- Year built:
- 2024
- Baths:
- 3.00
- MLS#:
- 21972323
- Subdivision:
- Towns At Trailside
ADDITIONAL INFORMATION
New Move-In Ready by D.R. Horton! This low maintenance Albany townhome in the Towns at Trailside offers 3 bedrooms and 2.5 baths. Home features 9' first floor ceilings, gorgeous kitchen with quartz countertops, upgraded cabinets, upgraded flooring, convenient upstairs laundry, large main bedroom and bath with tiled shower. Enjoy time on your patio. Enjoy living in constant staycation mode with incredible amenities such as a clubhouse, pool, fitness center, bocce, tennis, pickleball and basketball courts, community gardens, extensive trails and more. Home includes America's Smart Home Technology featuring a smart video doorbell, smart Honeywell thermostat, Amazon Echo Pop, smart door lock, Deako plug 'n play light switches and more
$315,000
6414 Yuma Court Whitestown, IN 46075
- Type:
- Townhouse
- Sq.Ft.:
- 1,808
- Status:
- Active
- Beds:
- 3
- Lot size:
- 0.05 Acres
- Year built:
- 2024
- Baths:
- 3.00
- MLS#:
- 21971679
- Subdivision:
- Towns At Trailside
ADDITIONAL INFORMATION
New Move-In Ready by D.R. Horton! This low maintenance Albany townhome in the Towns at Trailside offers 3 bedrooms and 2.5 baths. Home features 9' first floor ceilings, gorgeous kitchen with quartz countertops, upgraded cabinets, upgraded flooring, convenient upstairs laundry, large main bedroom and bath with tiled shower. Enjoy time on your patio. Enjoy living in constant staycation mode with incredible amenities such as a clubhouse, pool, fitness center, bocce, tennis, pickleball and basketball courts, community gardens, extensive trails and more. Home includes America's Smart Home Technology featuring a smart video doorbell, smart Honeywell thermostat, Amazon Echo Pop, smart door lock, Deako plug 'n play light switches and more
- Type:
- Single Family
- Sq.Ft.:
- 1,338
- Status:
- Active
- Beds:
- 3
- Lot size:
- 0.17 Acres
- Year built:
- 2024
- Baths:
- 2.00
- MLS#:
- 21971357
- Subdivision:
- Jackson Run
ADDITIONAL INFORMATION
BRAND NEW BUILD, AVAILABLE NOW! This Grand Bahama from Ryan Homes features 3 bedrooms + 2 full baths + Full Unfinished Basement with full bath plumbing rough in. Enjoy the open concept living space with 3 generously sized bedrooms including a large Primary suite with a large walk in closet and a private bath featuring a large tiled shower with bench seat, dual sinks and tile floor. Split plan also has 2 private bedrooms and and additional full bath on the main level. Relax outside on your rear covered porch. Home features LVP in great room, kitchen, dining, and mud room. Ceramic tile in baths and laundry. Quartz countertops, stainless steel appliances, tankless water heater and water softener rough-in plus large storage area in garage. Community is low-maintenance, so you can leave your lawn mower behind! Plus, your new ranch home will have conveniences you won't get in an older home: 10-year structural warranty, energy saving appliances + WiFi thermostat + WiFi garage door opener, giving you peace of mind + saving money!
- Type:
- Single Family
- Sq.Ft.:
- 2,126
- Status:
- Active
- Beds:
- 4
- Lot size:
- 0.16 Acres
- Year built:
- 2024
- Baths:
- 3.00
- MLS#:
- 21971047
- Subdivision:
- Jackson Run North
ADDITIONAL INFORMATION
Jackson Run North brings LENNAR's signature suite of Everything's Included extras and upgrades to Whitestown, IN. Residents will enjoy amenities including walking trails, two ponds and a community center with a pool, pool house, playground and basketball court. Easy access to I-65 and downtown Indy. The Broadmoor's open concept on the main floor allows for easy entertainment & enjoyment. Enter the inviting foyer w/powder bath & huge under stair closet. Continue straight back into the generous Great Room, Kitchen & Nook. Don't miss the light filled morning room! Upstairs, you will be greeted by a nice loft with 3 secondary bedrooms, hall bathroom, laundry room & the spa like owner's retreat which includes double vanities & a WIC. *Photos/Tour of model may show features not selected in home.
$312,000
6416 Yuma Court Whitestown, IN 46075
- Type:
- Single Family
- Sq.Ft.:
- 1,808
- Status:
- Active
- Beds:
- 3
- Lot size:
- 0.05 Acres
- Year built:
- 2024
- Baths:
- 3.00
- MLS#:
- 21971483
- Subdivision:
- Towns At Trailside
ADDITIONAL INFORMATION
New Move-In Ready by D.R. Horton! This low maintenance Albany townhome in the Towns at Trailside offers 3 bedrooms and 2.5 baths. Home features 9' first floor ceilings, gorgeous kitchen with quartz countertops, upgraded cabinets, upgraded flooring, convenient upstairs laundry, large main bedroom and bath with tiled shower. Enjoy time on your patio. Enjoy living in constant staycation mode with incredible amenities such as a clubhouse, pool, fitness center, bocce, tennis, pickleball and basketball courts, community gardens, extensive trails and more. Home includes America's Smart Home Technology featuring a smart video doorbell, smart Honeywell thermostat, Amazon Echo Pop, smart door lock, Deako plug 'n play light switches and more
- Type:
- Single Family
- Sq.Ft.:
- 2,373
- Status:
- Active
- Beds:
- 4
- Lot size:
- 0.2 Acres
- Year built:
- 2020
- Baths:
- 3.00
- MLS#:
- 21971014
- Subdivision:
- Westwood Landing
ADDITIONAL INFORMATION
Beautiful brick wrap ranch home in popular Westwood Landing! 4 br, 2.5ba, 2,373 sqft. Spacious open layout, gourmet kitchen w/ luxurious quartz countertops, stainless gas cooktop, double oven, 42" upper cabinets, tile backsplash, upgraded flooring & more. Master ba has garden tub, separate shower & large WI closet, sunshine pouring in sunroom overlooks beautiful view at back. Well maintained home, all appliances stay, move right in. 3 year better than new! Zionsville community schools, this one won't last long, must see!
Albert Wright Page, License RB14038157, Xome Inc., License RC51300094, albertw.page@xome.com, 844-400-XOME (9663), 4471 North Billman Estates, Shelbyville, IN 46176

The information is being provided by Metropolitan Indianapolis Board of REALTORS®. Information deemed reliable but not guaranteed. Information is provided for consumers' personal, non-commercial use, and may not be used for any purpose other than the identification of potential properties for purchase. © 2021 Metropolitan Indianapolis Board of REALTORS®. All Rights Reserved.
Whitestown Real Estate
The median home value in Whitestown, IN is $349,990. This is higher than the county median home value of $225,800. The national median home value is $219,700. The average price of homes sold in Whitestown, IN is $349,990. Approximately 72.93% of Whitestown homes are owned, compared to 23.24% rented, while 3.83% are vacant. Whitestown real estate listings include condos, townhomes, and single family homes for sale. Commercial properties are also available. If you see a property you’re interested in, contact a Whitestown real estate agent to arrange a tour today!
Whitestown, Indiana has a population of 6,487. Whitestown is more family-centric than the surrounding county with 51.69% of the households containing married families with children. The county average for households married with children is 38.97%.
The median household income in Whitestown, Indiana is $74,876. The median household income for the surrounding county is $75,591 compared to the national median of $57,652. The median age of people living in Whitestown is 29.8 years.
Whitestown Weather
The average high temperature in July is 84.5 degrees, with an average low temperature in January of 19.4 degrees. The average rainfall is approximately 41.9 inches per year, with 22.1 inches of snow per year.
