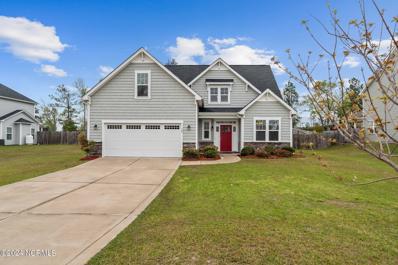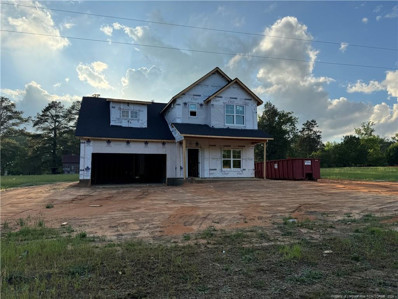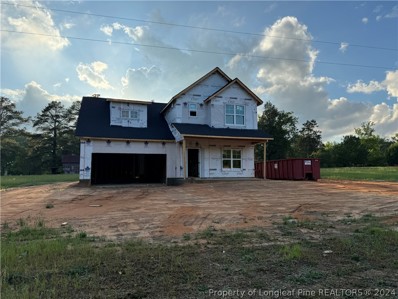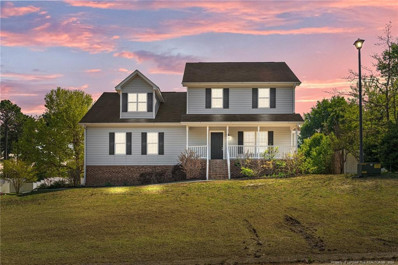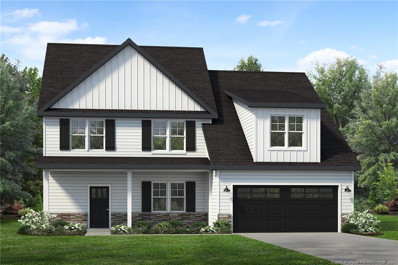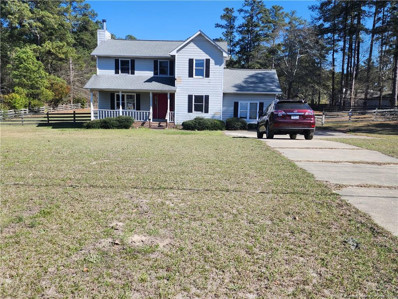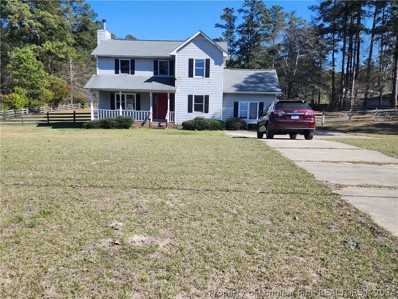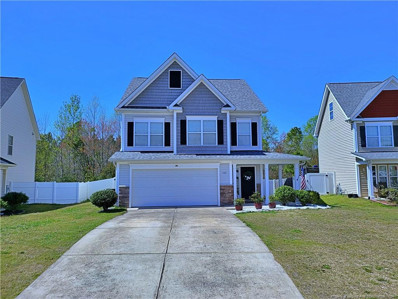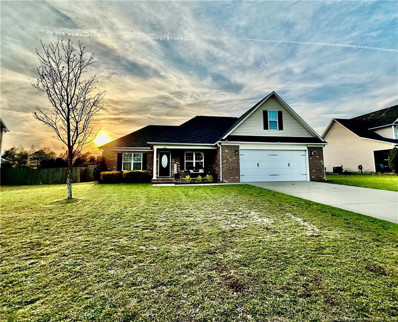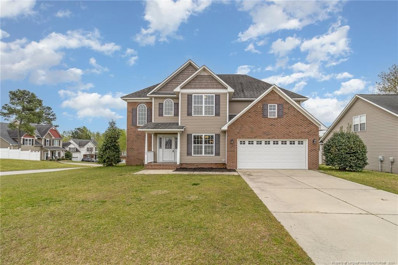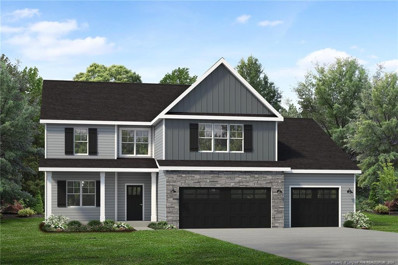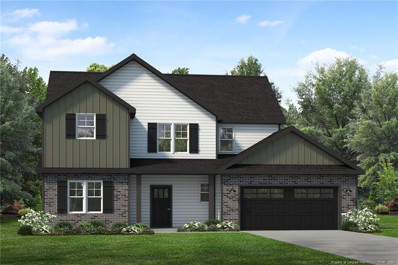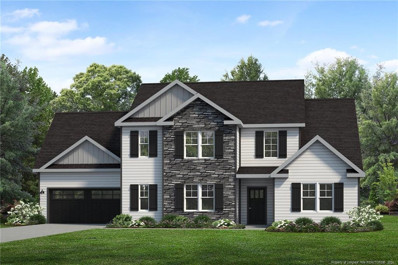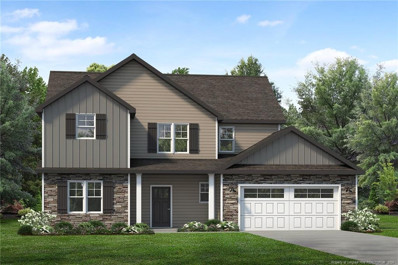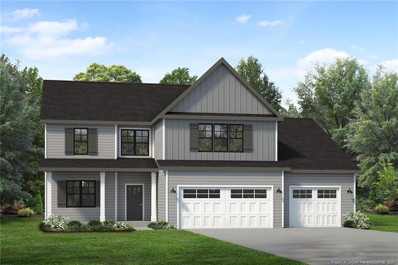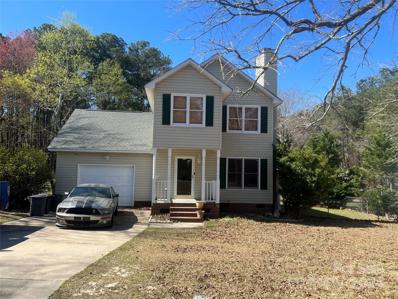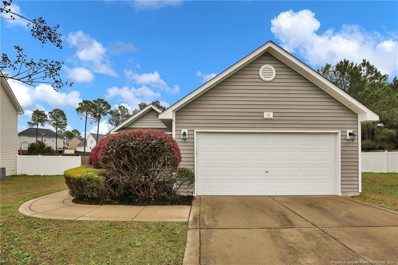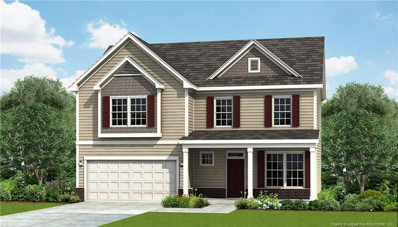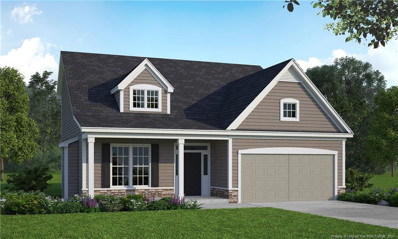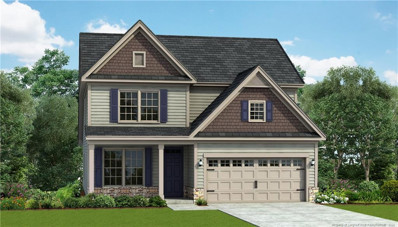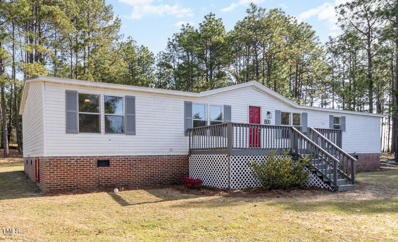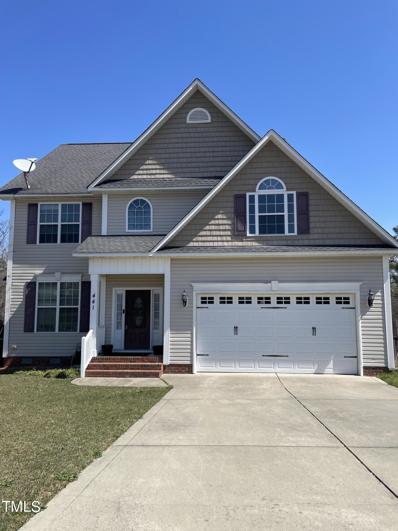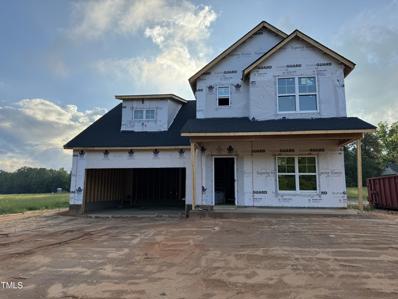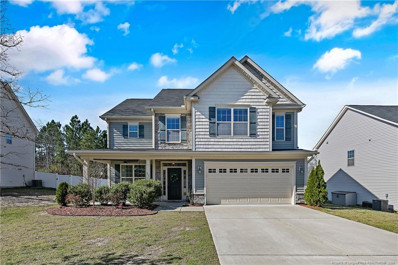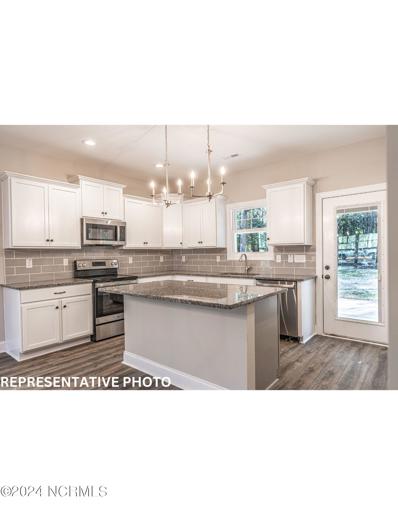Cameron Real EstateThe median home value in Cameron, NC is $310,500. This is higher than the county median home value of $225,400. The national median home value is $219,700. The average price of homes sold in Cameron, NC is $310,500. Approximately 67.08% of Cameron homes are owned, compared to 7.45% rented, while 25.47% are vacant. Cameron real estate listings include condos, townhomes, and single family homes for sale. Commercial properties are also available. If you see a property you’re interested in, contact a Cameron real estate agent to arrange a tour today! Cameron, North Carolina has a population of 333. Cameron is less family-centric than the surrounding county with 23.86% of the households containing married families with children. The county average for households married with children is 28.33%. The median household income in Cameron, North Carolina is $42,292. The median household income for the surrounding county is $54,468 compared to the national median of $57,652. The median age of people living in Cameron is 42.5 years. Cameron WeatherThe average high temperature in July is 90.7 degrees, with an average low temperature in January of 32.5 degrees. The average rainfall is approximately 45.6 inches per year, with 0.7 inches of snow per year. Nearby Homes for Sale |
