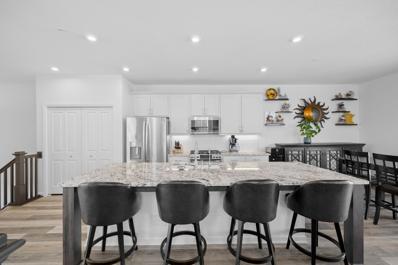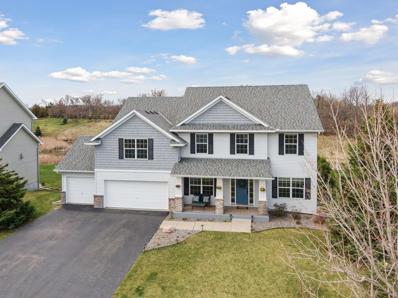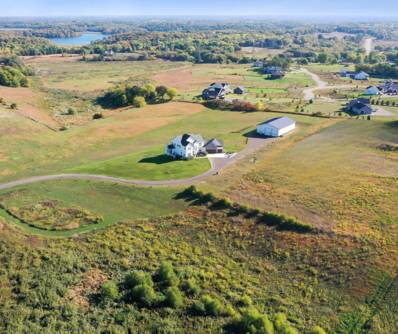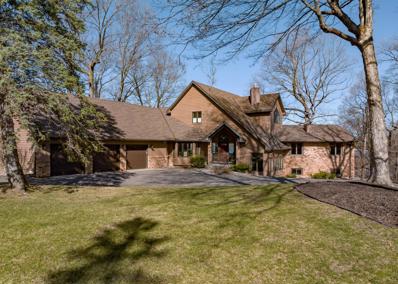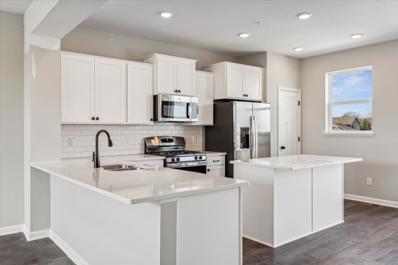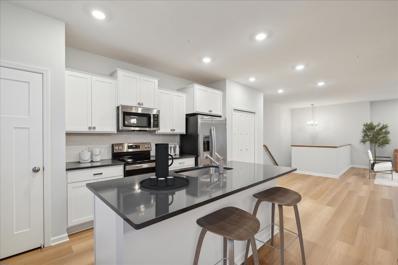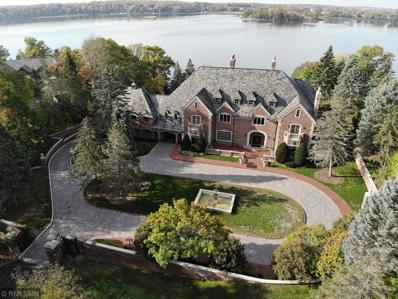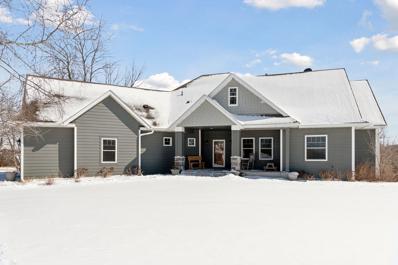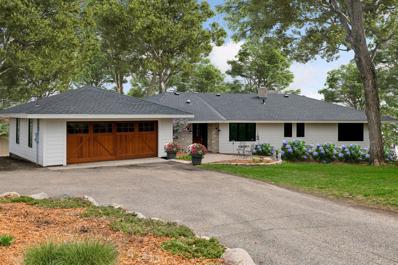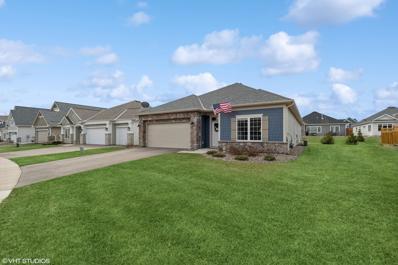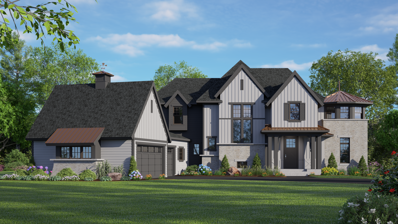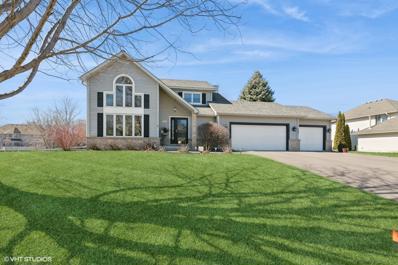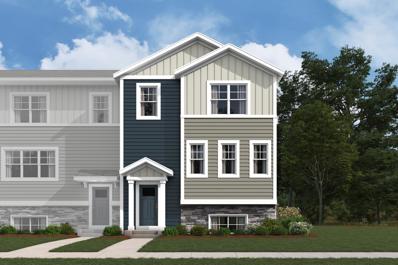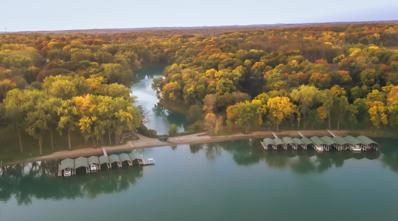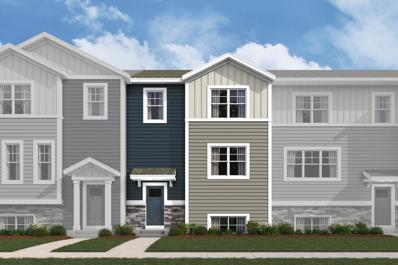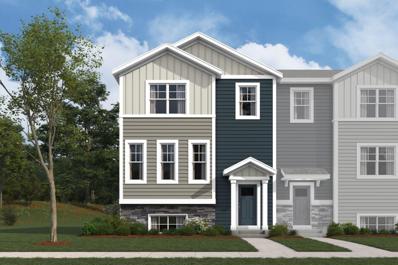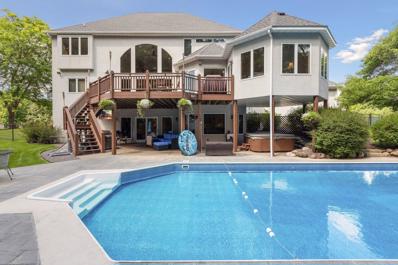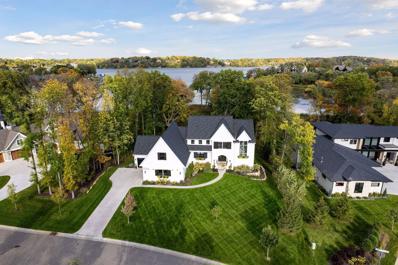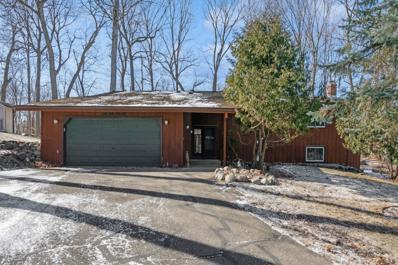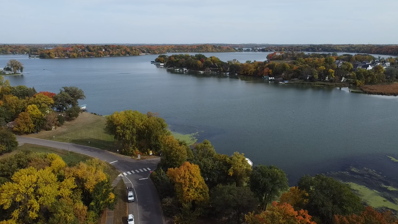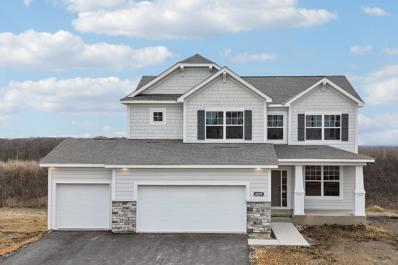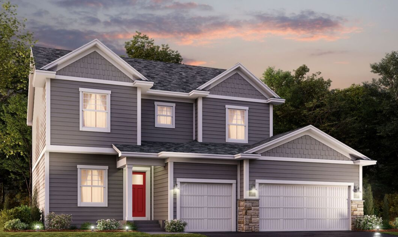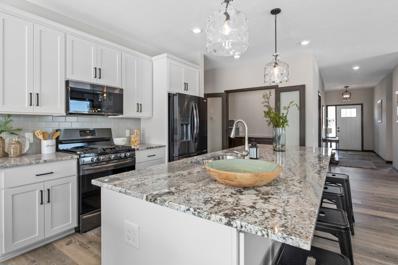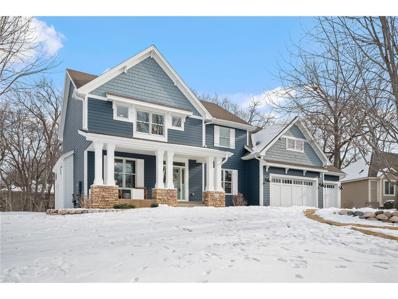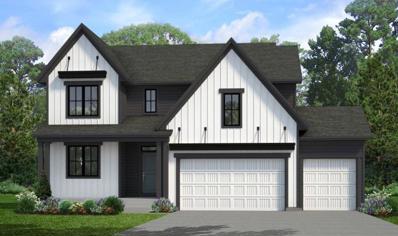Minnetrista MN Homes for Sale
- Type:
- Townhouse
- Sq.Ft.:
- 2,344
- Status:
- NEW LISTING
- Beds:
- 3
- Year built:
- 2019
- Baths:
- 3.00
- MLS#:
- 6521407
- Subdivision:
- Woodland Cove 3rd Add
ADDITIONAL INFORMATION
Wonderful move-in ready, end-unit townhome with all the bells and whistles. The main level has an open floor plan complete with a gorgeous 11-foot granite center island in the kitchen, a living room with a gas fireplace, a flex room (office, formal dining or work-out space), a half bath and a maintenance free deck!! The upper level has 3 bedrooms, a separate laundry room (plumbed for a laundry tub) and 2 bathrooms. The lower level has a large family room, mechanicals and a tuck-under garage with epoxy flooring and is wired for an electric charging station. So many upgrades when built and more since then - ask to see the list! Woodland Cove features TWO Club houses, 2 large heated, underground swimming pools, several playgrounds, plus access to 12 miles of paved trails. Mackenthun's Grocery store, Caribou Coffee and a liquor store are now within walking distance!
- Type:
- Single Family
- Sq.Ft.:
- 4,168
- Status:
- NEW LISTING
- Beds:
- 6
- Lot size:
- 0.34 Acres
- Year built:
- 2006
- Baths:
- 5.00
- MLS#:
- 6482813
- Subdivision:
- Hunters Crest
ADDITIONAL INFORMATION
Gorgeous 2-story walkout on fabulous west-facing lot in sought after Hunters Crest neighborhood. Convenient floor plan loaded with upgrades & features. Spacious kitchen with enameled woodwork, stainless appliances, tile backsplash, granite countertops, and tons of cupboards. Great room with walls of windows, built-ins, and gas fireplace. Five bedrooms and laundry on upper level (one could be a bonus room). Just refinished hardwood floors and fresh paint. Spacious mud rooms and custom garage with epoxy floors and ample storage cabinets and racks. Finished basement with in-floor heat, large amusement room, kitchenette and mother-in-law suite or home office. Large, fenced backyard perfect for sports and pets, sit outside on the new deck and watch deer and listen to birds. New nature-inspired hardscape with boulder walls and fire pit area. Backs up to a pond (great for ice skating) and woods, no backyard neighbors! Close to parks, trails, and lakes. Choice of Waconia or Westonka schools!
$1,399,000
2990 Highland Road Minnetrista, MN 55364
- Type:
- Single Family
- Sq.Ft.:
- 3,505
- Status:
- NEW LISTING
- Beds:
- 4
- Lot size:
- 10.02 Acres
- Year built:
- 2021
- Baths:
- 4.00
- MLS#:
- 6519917
- Subdivision:
- Whitetail Ridge
ADDITIONAL INFORMATION
Nestled on a sprawling 10-acre estate in Minnetrista, this custom-built home is a true masterpiece of luxury living. Boasting an impressive 4 bedrooms & 4 bathrooms, this residence offers unparalleled comfort & style. Upon entering, you'll be immediately captivated by the grandeur of the floor-to-ceiling double-sided fireplace, which serves as the centerpiece of the open-concept living area. The chef's kitchen is a culinary enthusiast's dream, complete with high-end appliances & a center island for effortless entertaining. The expansive owner's suite provides a serene retreat, featuring a private full bathroom & a walk-in closet with a center island, offering ample storage space. Additionally, the property features an 88x50 heated cement floor outbuilding with a loft, perfect for housing vehicles & recreational equipment. With a newly installed paved driveway a well-maintained landscaping, this home offers both convenience & natural beauty.
- Type:
- Single Family
- Sq.Ft.:
- 4,469
- Status:
- NEW LISTING
- Beds:
- 5
- Lot size:
- 1.22 Acres
- Year built:
- 1958
- Baths:
- 4.00
- MLS#:
- 6496919
- Subdivision:
- Lake Minnetonka Highlands
ADDITIONAL INFORMATION
Welcome to your lakeside oasis on Lake Minnetonka! This stunning property boasts 95 feet of lakeshore on 1.2 acres, offering unparalleled panoramic views. Step inside to discover a gourmet kitchen complete with a double oven, Sub-Zero refrigerator, and a spacious walk-in pantry. The mudroom leads to an oversized 3-car garage for added convenience. Enjoy entertaining on the deck overlooking the yard and Priests Bay with a slight elevation for breathtaking scenery. The main level features 3 beds, 2 baths, a formal dining room, and a cozy family room, along with a separate sitting room. Retreat to the private primary suite upstairs, showcasing serene lake views and a large walk-in closet with its own laundry. The lower level offers a bedroom, full bathroom, and full kitchen, perfect for guests or multi-generational living. Relax in the expansive game room with a screen porch, all while enjoying the newer roof, windows, and garage door. Don't miss out on this lakefront opportunity!
- Type:
- Townhouse
- Sq.Ft.:
- 1,921
- Status:
- NEW LISTING
- Beds:
- 3
- Year built:
- 2024
- Baths:
- 3.00
- MLS#:
- 6517160
- Subdivision:
- Woodland Cove East
ADDITIONAL INFORMATION
Welcome to Brooks Plan this stunning 3-bedroom, 2 and a half bathroom home located at 6639 Wildflower Way. Boasting a total of 1,921 square feet, this 3-story new-build townhome offers a blend of modern elegance and cozy comfort. The open floorplan design seamlessly connects the kitchen to the living and dining areas, creating a warm and welcoming atmosphere throughout the home. The spacious kitchen comes complete with stainless steel appliances, sleek countertops, and a spacious island ideal for entertaining guests. The adjacent family room features large windows and an electric fireplace to give a bright and airy ambiance. Upstairs, the owner's bedroom with en-suite bathroom provides you with a dual-sink vanity and a walk-in closet. 2 additional bedrooms offer flexibility for a growing family, home office, or guest quarters; a full bathroom and a laundry closet round out this floor. Last but certainly not least is the lower-level rec room with 2-car garage access!
- Type:
- Townhouse
- Sq.Ft.:
- 2,070
- Status:
- NEW LISTING
- Beds:
- 3
- Year built:
- 2024
- Baths:
- 3.00
- MLS#:
- 6518557
- Subdivision:
- Woodland Cove East
ADDITIONAL INFORMATION
Welcome to your dream home The Dylan at 6635 Wildflower Way! This stunning 3-bed, 2-bath home exudes style and elegance and is nestled in a peaceful neighborhood. Upon entering, you'll be greeted by a spacious open floor plan that seamlessly connects the living room, dining area, and kitchen. The kitchen is a chef's paradise, complete with stainless steel appliances, quartz countertops, and a sleek island that's perfect for prepping meals or enjoying a casual breakfast. The abundant natural light that streams in through the family room—which also features an electric fireplace—adds warmth to the chic design. Upstairs, the owner's bedroom boasts an en-suite bathroom with a dual-sink vanity and a walk-in closet. With 2 more cozy bedrooms and another full bath, there's plenty of space for family, guests, or even a home office. The lowest level has a spacious rec room, giving you even more living space to live, work, and entertain comfortably without feeling cramped.
$5,950,000
3465 County Road 44 Minnetrista, MN 55364
- Type:
- Single Family
- Sq.Ft.:
- 16,236
- Status:
- Active
- Beds:
- 4
- Lot size:
- 2.21 Acres
- Year built:
- 1989
- Baths:
- 12.00
- MLS#:
- 6516106
- Subdivision:
- Hawks Nest
ADDITIONAL INFORMATION
“Hawk's Nest” is a true Lake Minnetonka landmark! 192 FT of sandy SW facing lakeshore w/ panoramic lake views! This beautiful custom estate, inspired by a 1789 English manor, built in 1989, has a rich history and extensive updates. Cobblestones from Washington D.C., were said to have been traversed by President Abraham Lincoln. A former Vice President of the U.S. and other dignitaries have been guests. Landscape art by Allen Roehrig, whose work has been appraised by Prince Philip. Private gated estate on 2.2 acres with incredible entertaining & private spaces. Amenities include a circular driveway, beach, great fishing, indoor & outdoor pools, multiple patios & balconies, lakeside heated porch, commercial elevator, grand 3-story foyer, 3 kitchens, 2,000 sq ft primary suite, 4th level ballroom, pub & billiards, library, office, formal dining, exercise room, sauna, wine cellar, 10 fireplaces, stunning spiral staircase, 2 guest apartments, 7 heated garage stalls, security system, & more.
- Type:
- Single Family
- Sq.Ft.:
- 4,722
- Status:
- Active
- Beds:
- 5
- Lot size:
- 9.5 Acres
- Year built:
- 2015
- Baths:
- 4.00
- MLS#:
- 6496396
ADDITIONAL INFORMATION
This 2015 built rambler sits on almost 10 acres just outside the city of Mound. The property offers an open main level with three bedrooms and walkout access from the kitchen to the covered deck with beautiful long views. Retreat to the primary bedroom that features a tray ceiling, two walk-in closets and bathroom with separate tub and a tiled shower. The junior bedrooms share a full jack-and-jill bath. The kitchen features high-end stainless-steel appliances, hardwood floors and a large center island. The two-sided stone fireplace separates the formal dining room from the living room. There is a main floor office and guest bath just off the foyer. The laundry room is conveniently located and features built-in lockers and has ample storage. Heated floors throughout the lower level with two bedrooms, family room, amusement room and plenty of storage. Don’t miss the bonus room tucked away on the upper level. Easy county living with proximity to shopping, restaurants, and schools.
$1,599,000
1310 Morningview Drive Minnetrista, MN 55364
- Type:
- Single Family
- Sq.Ft.:
- 3,968
- Status:
- Active
- Beds:
- 4
- Lot size:
- 0.49 Acres
- Year built:
- 1962
- Baths:
- 3.00
- MLS#:
- 6513158
- Subdivision:
- Morningview Heights
ADDITIONAL INFORMATION
Lake Minnetonka beach house! Nearly a half-acre on Lake Minnetonka with level lawn and 86 feet of south-facing lakeshore. Mid-century rambler with lakeside living spaces, living room with fireplace, formal dining and panoramic views. Three main-level bedrooms including primary bedroom. Many recent improvements including siding, windows, roof and landscaping. Remodeled walkout lower level with ship lap walls, wet bar/party kitchen, two-sided fireplace and large entertaining rooms. Fourth bedroom with adjacent bath and large unfinished space perfect for storage and/or additional expansion. New owner can continue the remodeling project upstairs and make this home a true showplace. Exceptional outdoor spaces including sprawling patios, firepit, waterfall and Koi pond. Move in and enjoy the lake this summer!
- Type:
- Single Family
- Sq.Ft.:
- 1,899
- Status:
- Active
- Beds:
- 3
- Lot size:
- 0.16 Acres
- Year built:
- 2020
- Baths:
- 2.00
- MLS#:
- 6500950
- Subdivision:
- Woodland Cove
ADDITIONAL INFORMATION
Discover serenity in this one-story, three-bed, two-bath retreat boasting 1,899 square feet of main-floor living. Immerse yourself in the open-concept design, illuminated by natural light. A culinary haven awaits with a spacious kitchen featuring a large center island, quartz counters, a pantry and stainless steel appliances. Luxury vinyl flooring guides you to the cozy family room fireplace, perfect for gatherings. Enter outside to the tranquil patio. The primary suite offers a spa-like oasis with a generous bathroom and walk-in closet. Nestled in Woodland Cove on Halstead Bay's shores, enjoy community amenities including a clubhouse and resort-style pool. Relish stress-free living with snow removal and lawn care provided. Welcome home to effortless luxury.
- Type:
- Single Family
- Sq.Ft.:
- 6,197
- Status:
- Active
- Beds:
- 5
- Lot size:
- 0.96 Acres
- Year built:
- 2024
- Baths:
- 7.00
- MLS#:
- 6508370
- Subdivision:
- Woodland Cove Lake Third Add
ADDITIONAL INFORMATION
Gonyea Custom Homes' new showcase masterpiece with balanced detailing. A new take on old world charm perfectly sited on nearly an acre with expansive, elevated vistas over Halsteads Bay. This classic two-story features a sunny, open floor plan with rooms oriented lakeside. The main floor features a gourmet kitchen with adjoining scullery area, a lakeside breakfast banquette, large family room with gas fireplace, a secluded study and expansive deck. A dramatic staircase leads to four substantial en suite bedrooms with walk-in closets and upper level laundry. The walk-out lower level is designed with entertaining and outdoor access in mind. A large family room, game room, wet bar, athletic court, exercise room, 5th bedroom and ¾ bath complete this dramatic home. All the high-end fit and finishes you expect from Gonyea Custom Homes. Access to 12 miles of trails with a neighborhood pool and clubhouse. Gonyea Custom Homes is dedicated to bringing your dreams to reality.
- Type:
- Single Family
- Sq.Ft.:
- 3,412
- Status:
- Active
- Beds:
- 4
- Lot size:
- 0.47 Acres
- Year built:
- 1993
- Baths:
- 4.00
- MLS#:
- 6507148
- Subdivision:
- Jennings Cove
ADDITIONAL INFORMATION
Freshly updated home nestled in demand Jennings Cove n’hood. Upon entering, you'll be greeted by light-filled interiors complemented by newer flooring on the main level, along with fresh paint. The heart of the home showcases a bright kitchen with stylish backsplash, creating a modern and inviting atmosphere. Deluxe owner's suite offers a Juliet balcony plus an all-new, luxurious bath with glass shower & soaking tub bath—an ideal space to unwind. Walkout lower level provides ample space for relaxation & entertainment, featuring a family room, another bedrm, exercise rm, 3/4 bath. Step outside onto the generous sun-filled deck, perfect for enjoying al fresco dining. Situated on a magnificent half-acre lot with west-facing yard for recreation & leisure activities. Large finished 3-car garage, providing ample storage space for vehicles & outdoor gear. Jennings Cove residents enjoy deeded access to Lake Minnetonka via a park-like setting plus a tot lot & outdoor sport court.
- Type:
- Townhouse
- Sq.Ft.:
- 2,317
- Status:
- Active
- Beds:
- 3
- Lot size:
- 0.04 Acres
- Year built:
- 2024
- Baths:
- 3.00
- MLS#:
- 6505632
- Subdivision:
- Woodland Cove
ADDITIONAL INFORMATION
With over 2,300 square feet, this new END UNIT townhome in Woodland Cove offers 3 bedrooms, 2.5 bathrooms, and an open living space for entertaining. Inside the foyer, the stairs up to the first floor await, providing an immediate view into the large kitchen with a center island. This impressive townhome provides a living space that's perfectly equipped for entertaining, since the kitchen, dining room, and family room all seamlessly connect. A balcony, a flex room, a spacious half bath, and an under-the-stairs storage closet round out the first floor. Discover all 3 bedrooms—including the owner's suite with en-suite bathroom and walk-in closet—and a full bathroom and the laundry room upstairs. The spacious and light-filled guest bedrooms are ideal for guest rooms, playrooms, and so much more! On the lower level, you'll find a spacious recreation room that's waiting to be transformed into whatever livable space you wish to create. Last but not least is the attached, rear-load garage.
$1,995,000
4195 Trillium Lane E Minnetrista, MN 55364
- Type:
- Single Family
- Sq.Ft.:
- 5,791
- Status:
- Active
- Beds:
- 5
- Lot size:
- 0.9 Acres
- Year built:
- 1997
- Baths:
- 5.00
- MLS#:
- 6503088
- Subdivision:
- Trillium Bay
ADDITIONAL INFORMATION
Distinctive Trillium residence with the privilege of a private beach and pathways to Lake Minnetonka, complete with a rare deeded private boat slip/dock . Situated on a large west-facing wooded lot, this home offers a serene natural setting. The house exudes a charming French country ambiance with transom windows, extensive wood finishes, trim, and built-ins throughout. With five bedrooms and an in-law suite or second primary suite on the upper level, there's ample space for family and guests. In the primary oasis, gas fireplace, peaceful lake views, access to the deck, his and hers separate bathrooms with separate closets add convenience and luxury. Several updates including fresh paint throughout, added hardwood floors, plush carpet & stair runners, updated appliances, finished garage with epoxy floors, improved gutters & guards, improved landscaping including $25,000 automatic lighting, heated driveway paver stones, two new Aprilaire's, hot tub & redwood sauna.
- Type:
- Townhouse
- Sq.Ft.:
- 2,070
- Status:
- Active
- Beds:
- 3
- Lot size:
- 0.03 Acres
- Year built:
- 2024
- Baths:
- 3.00
- MLS#:
- 6503381
- Subdivision:
- Woodland Cove
ADDITIONAL INFORMATION
We’re thrilled to share this new 3-story townhome at Woodland Cove with 3 bedrooms, 2.5 bathrooms, and 2,070 square feet! Step into the foyer, where 2 sets of stairs await: one leading down to the lower level rec room (with access to your 2-car garage) and the other leading up to the main floor. Head up to the first floor, where an open family room, a central kitchen, and a dining room await. The kitchen island with a quartz countertop offers plenty of room for meal prep with an extra overhang for seating on the other side. The balcony off the dining room is the perfect spot to relax when the weather's right. Your owner's suite and 2 secondary bedrooms await on the top floor. While the secondary bedrooms have their own spacious closets, the owner's suite features 2 separate walk-in closets and an en-suite bathroom with a dual-sink vanity!
- Type:
- Townhouse
- Sq.Ft.:
- 2,317
- Status:
- Active
- Beds:
- 3
- Lot size:
- 0.04 Acres
- Year built:
- 2024
- Baths:
- 3.00
- MLS#:
- 6503330
- Subdivision:
- Woodland Cove
ADDITIONAL INFORMATION
With over 2,300 square feet, this new END UNIT townhome in Woodland Cove offers 3 bedrooms, 2.5 bathrooms, and an open living space for entertaining. Inside the foyer, the stairs up to the first floor await, providing an immediate view into the large kitchen with a center island. This impressive townhome provides a living space that's perfectly equipped for entertaining, since the kitchen, dining room, and family room all seamlessly connect. A balcony, a flex room, a spacious half bath, and an under-the-stairs storage closet round out the first floor. Discover all 3 bedrooms—including the owner's suite with en-suite bathroom and walk-in closet—and a full bathroom and the laundry room upstairs. The spacious and light-filled guest bedrooms are ideal for guest rooms, playrooms, and so much more! On the lower level, you'll find a spacious recreation room that's waiting to be transformed into whatever livable space you wish to create. Last but not least is the attached, rear-load garage.
$1,100,000
960 Bayside Lane Minnetrista, MN 55364
- Type:
- Single Family
- Sq.Ft.:
- 5,805
- Status:
- Active
- Beds:
- 5
- Lot size:
- 0.54 Acres
- Year built:
- 1997
- Baths:
- 4.00
- MLS#:
- 6498767
- Subdivision:
- Bayside
ADDITIONAL INFORMATION
You wont find this nice of a home, with this much square footage with a 4 car garage and Pool for this price or less anywhere. Pool, Privacy, 4 plus car garage, tons of square footage and an enormous master suite with bonus room... you must check this out !
- Type:
- Single Family
- Sq.Ft.:
- 4,830
- Status:
- Active
- Beds:
- 6
- Lot size:
- 1.28 Acres
- Year built:
- 2020
- Baths:
- 5.00
- MLS#:
- 6500749
- Subdivision:
- Woodland Cove Lake Second Add
ADDITIONAL INFORMATION
Nestled on 1.28 acres and 217 feet of frontage on Lake Minnetonka, this stunning 2020-built home boasts six bedrooms and five bathrooms across 4,830 finished square feet. Step inside the inviting living room where breathtaking lake views take precedence. Gorgeous herringbone wood floors guide you to the gourmet kitchen with professional-grade appliances and an adjacent dining room. Completing the main floor is a home office and screened porch with a fireplace. Retreat to the upper-level primary bedroom with a private luxurious bathroom. Three additional bedrooms and a laundry room complete the upper level. The walkout lower level showcases the family room, exercise room, two bedrooms, secondary laundry room, and access to the stone patio. Property includes two boat slips, each able to accommodate 40 foot boats. Woodland Cove neighborhood amenities include a clubhouse, swimming pool, and walking trails.
- Type:
- Single Family
- Sq.Ft.:
- 2,900
- Status:
- Active
- Beds:
- 4
- Lot size:
- 0.68 Acres
- Year built:
- 1976
- Baths:
- 3.00
- MLS#:
- 6475128
- Subdivision:
- Ridgewood Cove
ADDITIONAL INFORMATION
A one owner home, with deeded access to Lake Minnetonka. This corner lot has mature trees and is over 1/2 acre. Home has 3 bedrooms on one level and a vaulted ceiling in the living room that opens to a larger deck overlooking your park like yard. Lower level walkout has a large family room with bar area and room for a game table or pool table, also has a 4th bedroom and a workshop. Small neighborhood with shared dock slips waiting for your boat.
$1,999,000
Xx-tbb Halstead Drive Minnetrista, MN 55364
- Type:
- Single Family
- Sq.Ft.:
- 4,950
- Status:
- Active
- Beds:
- 5
- Lot size:
- 0.9 Acres
- Year built:
- 2023
- Baths:
- 5.00
- MLS#:
- 6498828
- Subdivision:
- Halstead Hills
ADDITIONAL INFORMATION
Located on the nw corner of Halstead Bay on Lake Minnetonka this gently rolling, walkout .9 acre lot is fully treed and has over 150+ feet of shoreline. This massive lot can also be bought independently for $810K. Build this MLS listing floorplan as-shown with JPC Custom Homes OR build ANY HOME HERE with your own builder= total flexibility. This lot is 2-3X LARGER than other options on Lake Minnetonka that are commonly 2X more expensive. **ONLY 21 OUT OF THE 565 LAKE MINNETONKA SALES OVER THE PAST 2 YEARS HAVE BEEN; HALF (.5) ACRES OR LARGER AND UNDER $1,000,000 SALE PRICE!!!! JUST 21!!! That simply means the value here is exceptional. Motivated to sell this great Lake Minnetonka lakefront lot....just under 1 acre in size. **Seller may consider Contract For Deed financing for the lot with far more favorable rates/terms than a traditional bank/lender would charge. Inquire for details**
- Type:
- Single Family
- Sq.Ft.:
- 2,154
- Status:
- Active
- Beds:
- 3
- Year built:
- 2024
- Baths:
- 3.00
- MLS#:
- 6499006
- Subdivision:
- Woodland Cove
ADDITIONAL INFORMATION
Welcome to 6663 Bluestem Way! This stunning new Dearborn D is about to under go construction home offers modern elegance, comfortable living spaces, and an exceptional location. With 3 bedrooms, 2.5 bathrooms, and a 3-car garage, this single-family home offers plenty of space. As you step inside, you'll be greeted by the bright and airy atmosphere that fills each room. The open-concept layout seamlessly connects the main living area, kitchen, and dining spaces, creating a perfect flow for entertaining. The well-appointed kitchen is a chef's dream with its sleek countertops, ample cabinet storage, and high-end appliances. Whether you're preparing a quick breakfast or hosting a dinner party, this kitchen offers both style and functionality. The owner's suite is a serene retreat with its generous size and en-suite bathroom. 2 additional bedrooms and a second bathroom provide style and convenience.
- Type:
- Single Family
- Sq.Ft.:
- 2,214
- Status:
- Active
- Beds:
- 4
- Year built:
- 2023
- Baths:
- 3.00
- MLS#:
- 6495339
- Subdivision:
- Woodland Cove
ADDITIONAL INFORMATION
Taylor Plan - This home boasts 4 bedrooms up with a main level flex room perfect for a home office, a 3 car garage and an unfinished lower level for future improvements and expansion. Woodland Cove provides miles of trails, cart paths, two pools and lake Minnetonka views from the main clubhouse/pool.
- Type:
- Single Family
- Sq.Ft.:
- 2,597
- Status:
- Active
- Beds:
- 4
- Year built:
- 2022
- Baths:
- 3.00
- MLS#:
- 6492781
- Subdivision:
- The Ponds At Hunters Crest
ADDITIONAL INFORMATION
MOVE-IN READY MODEL. This home Qualifies for Builder & Preferred lender's Permanent Rate Buy down! Enjoy our newest model, the Canton II located in the beautiful Pond of Hunters Crest in Minnetrista. Set in and amongst serene nature, with parks, walking trails, wet lands, and more ready for your enjoyment. This home boasts a one level living, welcoming front porch, open and spacious entry welcoming to all. Large mudroom conveniently located off the garage with ample storage. Open main floor plan, 9' ceilings, with large island, working large walk in pantry, black SS appliances, neutral décor, and sun filled space wonderful for your entertaining and lifestyle. Main floor owners bedroom, with private 3/4 bath, double bowl sink, and walk in closet. Lower level is finished with a fantastic family room, with wet bar, walkout to patio and 2 additional bedrooms, and 3/4 bath. Make this home yours or custom build today your dream home.
- Type:
- Single Family
- Sq.Ft.:
- 4,661
- Status:
- Active
- Beds:
- 5
- Lot size:
- 0.53 Acres
- Year built:
- 2004
- Baths:
- 5.00
- MLS#:
- 6491525
- Subdivision:
- Saunders Lake North
ADDITIONAL INFORMATION
Meticulously cared for custom 5 bed, 5 bath, oversized 3 car garage home on treed lot located in highly sought-after N. Saunders Lake Development. Welcoming front porch. Main level opens to formal dining room and study. Sun-filled, spacious great room features built-ins, gas FP and tiger wood floors. Gourmet kitchen with granite countertops, large island, and stainless steel appliances. Upper level features built-ins and 4 spacious beds. Primary features tray vault ceiling with private full bath and large walk-in closet. Jr. ste. with 3/4 ensuite bath and two additional bedrooms sharing a Jack-and-Jill bathroom. Lower level features large windows with built-in work space and spacious family/game room, built-in wet bar and cozy freestanding gas fireplace. Lower level 5th bedroom, 3/4 bath offer flexibility for guests/in-laws, office or exercise room. Composite deck w/ aluminum railing steps down to private backyard. See Supp. for updates. Close to parks, trails, schools & amenities.
- Type:
- Single Family
- Sq.Ft.:
- 3,888
- Status:
- Active
- Beds:
- 4
- Lot size:
- 0.31 Acres
- Year built:
- 2024
- Baths:
- 4.00
- MLS#:
- 6489087
- Subdivision:
- Woodland Cove 5th Add
ADDITIONAL INFORMATION
THE ELEANOR FLOOR PLAN! SPEC HOME UNDER CONSTRUCTION! 4 bedrooms, 4 baths and a 3-car garage. The main level has an open floor plan complete with pocket office, center-island gourmet kitchen, great room with fireplace, flex room, deck and much more! The upper level features a primary suite with luxurious bath, two bedrooms, full bath, laundry room and a loft. The walk-out lower level has an additional bedroom, bath, family room and game room. Meticulous attention to detail in the fit and finishes. Lovely landscaped yard. The Meadows on Halstead’s Bay features a clubhouse and pool and access to 12 miles of blacktopped trails.
Andrea D. Conner, License # 40471694,Xome Inc., License 40368414, AndreaD.Conner@Xome.com, 844-400-XOME (9663), 750 State Highway 121 Bypass, Suite 100, Lewisville, TX 75067

Xome Inc. is not a Multiple Listing Service (MLS), nor does it offer MLS access. This website is a service of Xome Inc., a broker Participant of the Regional Multiple Listing Service of Minnesota, Inc. Open House information is subject to change without notice. The data relating to real estate for sale on this web site comes in part from the Broker ReciprocitySM Program of the Regional Multiple Listing Service of Minnesota, Inc. are marked with the Broker ReciprocitySM logo or the Broker ReciprocitySM thumbnail logo (little black house) and detailed information about them includes the name of the listing brokers. Copyright 2024, Regional Multiple Listing Service of Minnesota, Inc. All rights reserved.
Minnetrista Real Estate
The median home value in Minnetrista, MN is $575,000. This is higher than the county median home value of $289,200. The national median home value is $219,700. The average price of homes sold in Minnetrista, MN is $575,000. Approximately 88.89% of Minnetrista homes are owned, compared to 2.3% rented, while 8.82% are vacant. Minnetrista real estate listings include condos, townhomes, and single family homes for sale. Commercial properties are also available. If you see a property you’re interested in, contact a Minnetrista real estate agent to arrange a tour today!
Minnetrista, Minnesota has a population of 7,187. Minnetrista is more family-centric than the surrounding county with 42.86% of the households containing married families with children. The county average for households married with children is 33.56%.
The median household income in Minnetrista, Minnesota is $148,783. The median household income for the surrounding county is $71,154 compared to the national median of $57,652. The median age of people living in Minnetrista is 42.7 years.
Minnetrista Weather
The average high temperature in July is 83.7 degrees, with an average low temperature in January of 6.5 degrees. The average rainfall is approximately 31.6 inches per year, with 52.7 inches of snow per year.
