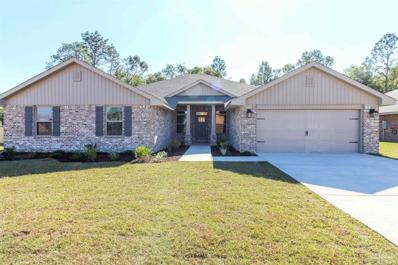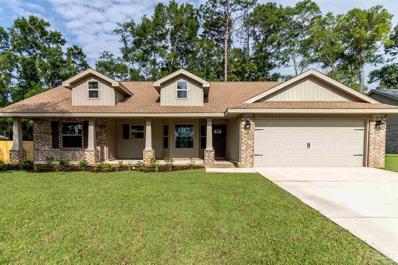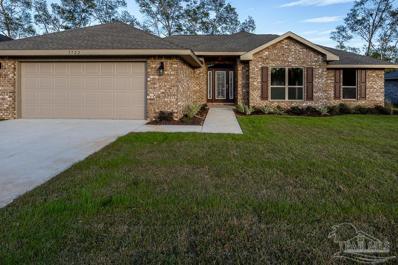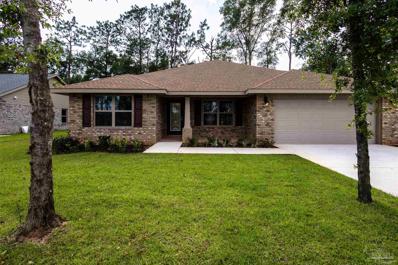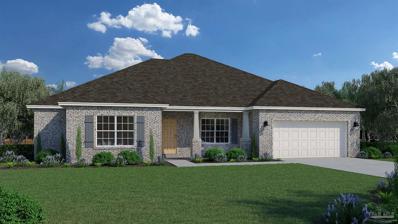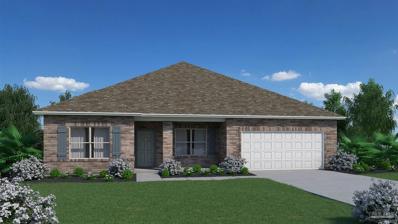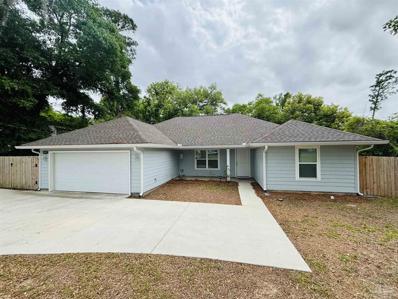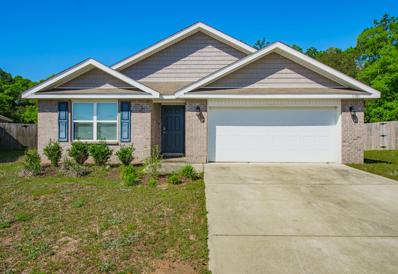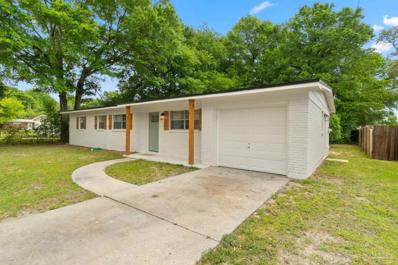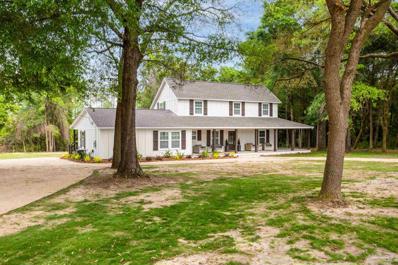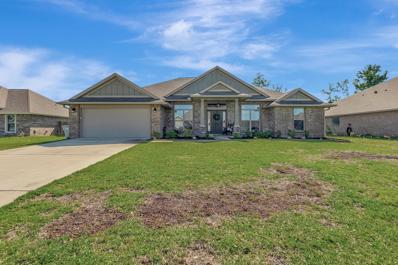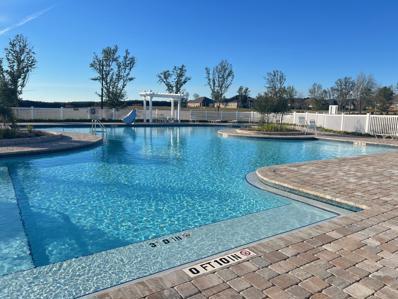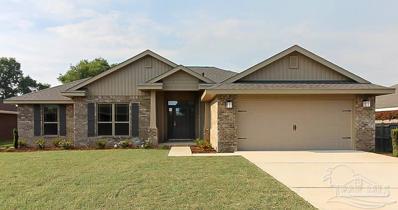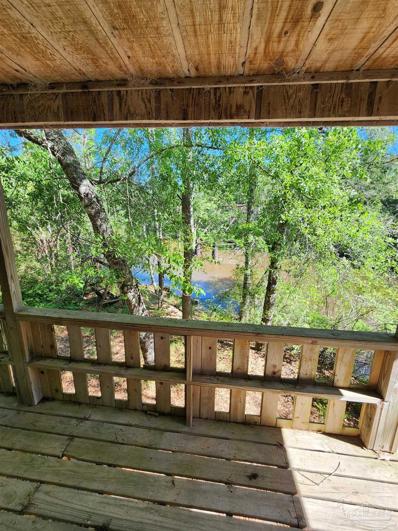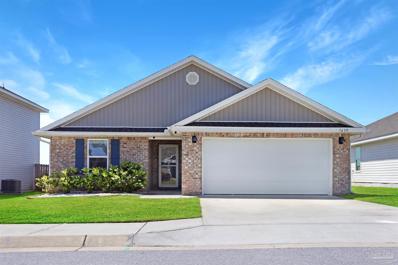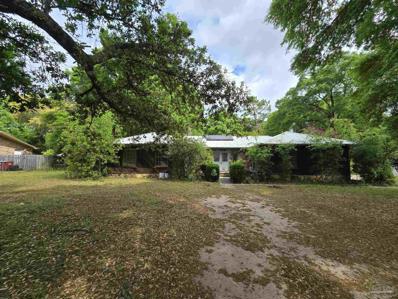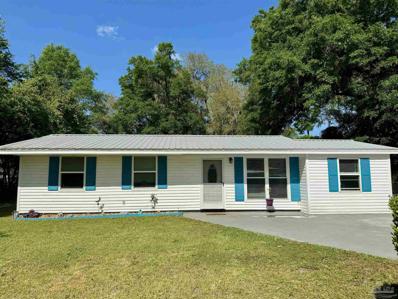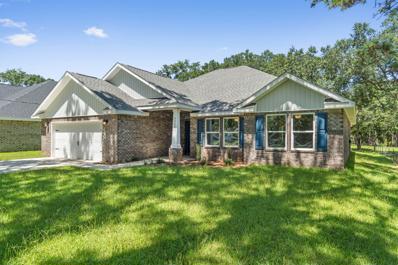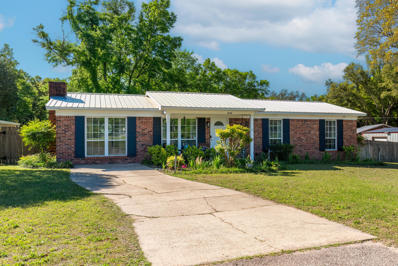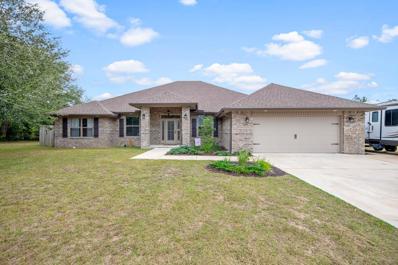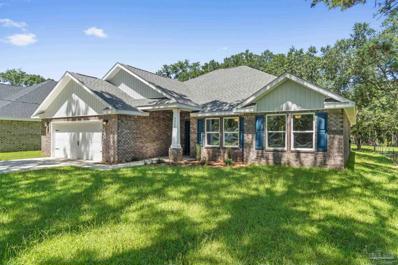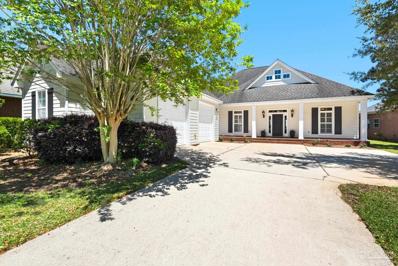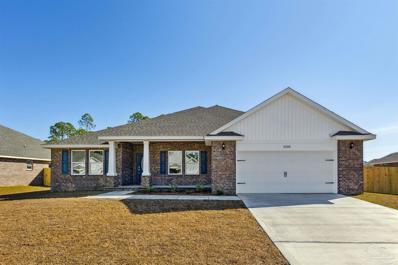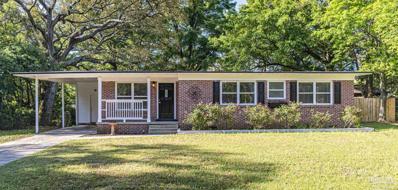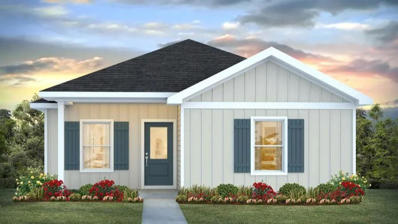Milton FL Homes for Sale
$413,202
6528 Benelli Dr Milton, FL 32570
- Type:
- Single Family
- Sq.Ft.:
- 3,044
- Status:
- NEW LISTING
- Beds:
- 4
- Lot size:
- 0.34 Acres
- Year built:
- 2024
- Baths:
- 3.00
- MLS#:
- 644181
- Subdivision:
- Emmaline Gardens
ADDITIONAL INFORMATION
Under construction with an estimated completion time of Fall 2024. This breathtaking 3044 sq. ft. 'all brick' home features 4 spacious bedrooms and 2.5 bathrooms. The layout of this home is designed to provide ample space for comfortable living. Entering the home from a beautiful covered front porch, you are greeted with a welcoming foyer that leads to the living room. A study with French doors and a formal dining room are off the foyer. The living room and family room have double doors leading to a large covered lanai for outdoor activities and gatherings. This dream kitchen features custom-quality white shaker cabinets, timeless quartz countertops, a central island, a breakfast bar peninsula, a Frigidaire stainless steel radiant top range, a mounted microwave, a dishwasher, and a pantry. The kitchen opens into a large family room creating a perfect space for entertaining guests and spending quality time with family. The half bath is conveniently located off the laundry room. This home has Coretec Pro-Plus LVP flooring in the main living areas for easy care. The spacious owner’s suite has a box ceiling with a ceiling fan is a true retreat. The owner’s bath has 2 large walk-in closets, a garden tub with a window, a separate shower, a double vanity with quartz countertops, and a linen closet. The additional bedrooms are generously sized and share a full bathroom with quartz countertops. This all-electric home comes with a fully sodded yard, a sprinkler system, a garage door opener and so much more. **These are sample pictures and do not reflect the actual home, color selections, and features.** Thank you!
$330,939
6524 Benelli Dr Milton, FL 32570
- Type:
- Single Family
- Sq.Ft.:
- 1,605
- Status:
- NEW LISTING
- Beds:
- 3
- Lot size:
- 0.26 Acres
- Year built:
- 2024
- Baths:
- 2.00
- MLS#:
- 644190
- Subdivision:
- Emmaline Gardens
ADDITIONAL INFORMATION
Under construction with an estimated completion time is Fall 2024. This charming Craftsman-style home offers a welcoming front porch that beckons you inside, while the 10' x 20' covered rear porch offers an ideal space for outdoor gatherings, relaxation, and outdoor dining. Step inside to discover an open-concept living and dining area with an abundance of natural light. The heart of the home, the kitchen, boasts granite countertops, custom white shaker cabinets, and Frigidaire stainless steel appliances. This lovely wide-open split floor plan has easy maintenance Coretec Pro-Plus LVP flooring in the main living area. The master suite, complete with an ensuite bathroom and a walk-in closet, offers a tranquil retreat. The master bathroom has a soaking tub with a separate shower and beautiful granite countertops. This all-electric home comes with a fully sodden yard, a sprinkler system, and a garage door opener. **These are sample pictures and do not reflect the actual home, color selections, and features. Thank You!**
$329,755
6518 Benelli Dr Milton, FL 32570
- Type:
- Single Family
- Sq.Ft.:
- 1,740
- Status:
- NEW LISTING
- Beds:
- 4
- Lot size:
- 0.26 Acres
- Year built:
- 2024
- Baths:
- 2.00
- MLS#:
- 644192
- Subdivision:
- Emmaline Gardens
ADDITIONAL INFORMATION
Under construction with an estimated completion time of Fall 2024! This beautiful 4-bedroom and 2-bath all-brick home has a covered lanai perfect for outdoor entertaining. Upon entering, you are greeted by a spacious and open floor plan that seamlessly connects the living, dining, and kitchen areas. This lovely home features Coretec Pro-Plus LVP flooring throughout the main living areas. The kitchen boasts custom shaker white cabinets and granite countertops, Frigidaire stainless steel appliances, a walk-in pantry, and a center island overlooking the spacious great room. The split floor plan of this house includes a master bedroom with a box ceiling and a ceiling fan. The bedroom also features an ensuite bathroom that comes with a double vanity that has granite countertops, a soaking tub, and a separate shower. The remaining three bedrooms are also well-sized and offer flexibility for use as a guest room, home office, or playroom. This all-electric home comes with a fully sodded yard, sprinkler system, garage door opener and so much more. **These are sample pictures and do not reflect the actual home, color selections, and features. Thank you!**
$353,338
6532 Benelli Dr Milton, FL 32570
- Type:
- Single Family
- Sq.Ft.:
- 2,100
- Status:
- NEW LISTING
- Beds:
- 4
- Lot size:
- 0.36 Acres
- Year built:
- 2024
- Baths:
- 2.00
- MLS#:
- 644179
- Subdivision:
- Emmaline Gardens
ADDITIONAL INFORMATION
Welcome to your dream home! Under construction with an estimated completion of fall 2024. This stumming 'all brick' 4 bedroom 2 bath new home is nestled in a cul-de-sac. The wide open split floor plan has a kitchen island that seamlessly connects to the spacious family room with a soaring cathedral ceiling. The kitchen features custom made timeless and classic black walnut shaker cabinets with beautiful quartz countertops, perfect for those who love to cook and entertain. The main living area has Coretec Pro-Plus LVP flooring for easy care. The separation of the owners suite from the other bedrooms provides privacy and a quiet space for relaxation. The owners ensuite bathroom comes complete with a double vanity with quartz countertops, a soaking tub, and a separate shower. Perfect for entertaining is an upgraded 14' x 16' covered rear porch. This all electric home comes with fully sodded yard, sprinkler system, and garage door opener and so much more! **These are sample pictures and do not reflect the actual home, color selections and features.** Thank you!
$462,057
5033 Sanborn Dr Milton, FL 32570
- Type:
- Single Family
- Sq.Ft.:
- 2,605
- Status:
- NEW LISTING
- Beds:
- 4
- Lot size:
- 0.52 Acres
- Year built:
- 2024
- Baths:
- 3.00
- MLS#:
- 644152
ADDITIONAL INFORMATION
Rosemary Model is a spacious floor plan with lots of open areas; There is a semi private room and bath as you enter the front door with a separate living room; there is a formal dining room that leads to the kitchen; the kitchen features 42" upper cabinets in Stone Grey with Quartz countertops; All living areas have wood look plank porcelain tile and carpet in the bathrooms; The owners suite has a trey ceiling and the owners bath has quartz countertops; there is a 16x10 covered outdoor living space off of the breakfast area.
$413,619
5017 Sanborn Dr Milton, FL 32570
- Type:
- Single Family
- Sq.Ft.:
- 2,261
- Status:
- NEW LISTING
- Beds:
- 3
- Lot size:
- 0.51 Acres
- Year built:
- 2024
- Baths:
- 3.00
- MLS#:
- 644151
ADDITIONAL INFORMATION
Carlton model is an open floor plan with 3 bedrooms and 3 baths. The kitchen features white cabinets with 42" uppers and quartz countertops. The spacious Owners Suite has a coffered ceiling and the owners bath has quartz countertops and a tile walk in shower with a glass panel at the top of the wall. This home has wood look tile plank flooring in all the living areas and carpet in the bedrooms; There is a generous covered outdoor living area and the lawn has a sprinkler system with a separate tap to the city water
$319,000
6587 Park Ave Milton, FL 32570
- Type:
- Single Family
- Sq.Ft.:
- 1,564
- Status:
- NEW LISTING
- Beds:
- 3
- Lot size:
- 0.67 Acres
- Year built:
- 2021
- Baths:
- 2.00
- MLS#:
- 644146
ADDITIONAL INFORMATION
This beautiful 3 bedroom 2 bathroom newer home is centrally located with gutters all around and is over a half acre lot. The home is walking distance to schools and minutes away from local stores and dining. It has a huge backyard that is mostly privacy fenced with plenty of room for kids to play and a lot of room to add a patio and even a pool. Inside is a large open living room, kitchen, and dining area. The home has a split floorplan and has LVP flooring throughout, except in the bedrooms and closets. The kitchen has plenty of cabinet space with beautiful granite countertops, modern stainless appliances, and an island for meal preparation. The master bedroom is on the left side of the home with a spacious walk-in closet, a large bathroom with a double sink vanity and large stand-up shower. The guest bedrooms are located on the right side of the home through a hall with a bathroom in between. There is plenty of parking with a 2 car garage and extra wide driveway that leads to the double gate fence where you can park a boat or ATVs. Schedule your showing today! This home will not last!
- Type:
- Single Family-Detached
- Sq.Ft.:
- 1,830
- Status:
- NEW LISTING
- Beds:
- 4
- Lot size:
- 0.25 Acres
- Year built:
- 2020
- Baths:
- 2.00
- MLS#:
- 947776
- Subdivision:
- NO RECORDED SUBDIVISION
ADDITIONAL INFORMATION
This beautiful all-brick, craftsman-style home features four bedrooms, two baths, and over 1,800 square feet of charming living space. Sitting on one of the largest lots in the community, the backyard is perfect for relaxing or playing. The welcoming Cali floorplan features a grand kitchen island, and walk-in pantry, with open dining and living areas perfect for entertaining. The primary suite can be found on the back of the home offering a place for a peaceful retreat. The primary ensuite has a spacious bath, a walk-in shower, and an oversized closet. Additional bedrooms and a second bath are located along the front hallway, providing plenty of privacy for all. Monticello Estates is a welcoming community with one of the most affordable HOAs around.
$215,000
6509 Julia Cir Milton, FL 32570
- Type:
- Single Family
- Sq.Ft.:
- 1,100
- Status:
- NEW LISTING
- Beds:
- 3
- Lot size:
- 0.19 Acres
- Year built:
- 1961
- Baths:
- 2.00
- MLS#:
- 644135
- Subdivision:
- Skyline Heights
ADDITIONAL INFORMATION
Welcome to your charming home located near NAS Whiting! This delightful brick home has 3 bedrooms and 1-1/2 baths, complemented by a single-car garage. You'll be greeted by a captivating exterior makeover, featuring fresh paint, elegant shutters, a new front door, and wood-wrapped columns giving a timeless appeal. Adding to the allure is a brand-new roof that promises durability and peace of mind for years to come. Step inside to discover a haven of modern comfort and style. The updates extend seamlessly from the front door, with new light switches and electrical outlets enhancing functionality. New flooring throughout, providing both aesthetic charm and practicality. Completely renovated kitchen, where real wood cabinets with sleek hardware await. Ample storage is at your fingertips, with an added pantry providing ample storage. New countertops and a single deep stainless steel sink, perfectly complemented by flush-mounted LED lighting that really lights up the space. The main bathroom features a new tile tub surround that extends all the way to the ceiling. A fresh vanity, stylish lighting, and a new commode elevate the space, while solid stained wood shelves offer both functionality and visual appeal. The master half bath provides convenience and continues the updated look with new a new commode, vanity, lighting, and fixtures. Step into the backyard, where a concrete patio is perfect for outdoor grilling and entertaining. The large, spacious backyard offers endless possibilities, partially fenced for privacy and peace of mind. New water heater and the HVAC is only a few years old.
$575,000
7000 East Gate Rd Milton, FL 32570
- Type:
- Single Family
- Sq.Ft.:
- 2,744
- Status:
- NEW LISTING
- Beds:
- 4
- Lot size:
- 1.26 Acres
- Year built:
- 1987
- Baths:
- 4.00
- MLS#:
- 644129
- Subdivision:
- Katherine Terrace
ADDITIONAL INFORMATION
Welcome to your dream home where modern convenience meets the warmth of family living. This stunning property offers a rare opportunity for multigenerational living with its thoughtfully designed mother-in-law quarter. Upon entering the main residence, you're greeted by an inviting foyer that leads to a spacious and elegantly appointed living area, perfect for entertaining or cozy family gatherings. The gourmet kitchen boasts stainless steel appliances, new cabinets, countertops with ample counter space, and a breakfast bar, making it the heart of the home. The main house features three generously sized bedrooms filled with natural light and offers ample storage space, providing comfort and privacy for every family member. But the true gem of this property lies in the attached mother-in-law quarter. This self-contained living space features a separate entrance, a fully equipped kitchen, a comfortable living area, and a private bedroom and bathroom. Ideal for aging parents, guests, or as a rental opportunity, the mother-in-law quarter offers flexibility and independence while keeping loved ones close. Beautiful home has a partial wraparound porch and is situated on 1.26 acres that backs up to the beautiful Blackwater Heritage State Trail. The yard has plenty of room for an in-ground pool and the detached garage has plenty of space to store tools, equipment and much more. Buyer to verify all pertinent information.
$415,000
6254 Ithaca Street Milton, FL 32570
- Type:
- Single Family-Detached
- Sq.Ft.:
- 2,282
- Status:
- NEW LISTING
- Beds:
- 4
- Year built:
- 2019
- Baths:
- 3.00
- MLS#:
- 947569
- Subdivision:
- HOLLEY-CLIFF ESTATES
ADDITIONAL INFORMATION
Welcome to your dream home in the highly desired Holley-Cliff Subdivision! This stunning residence is fairly new, exudes elegance and modernity at every turn. Step inside to discover a thoughtfully designed layout boasting a split floorplan, providing optimal privacy and functionality. At the front of the house, a versatile bonus room/office awaits, offering endless possibilities to suit your lifestyle needs. The heart of the home lies in the spacious living room, enhanced by an inviting electric fireplace, creating a cozy ambiance for gatherings with loved ones. Prepare to be wowed by the chef's kitchen, complete with a breakfast bar, exquisite solid wood cabinets, and gleaming stainless steel appliances, perfect for culinary enthusiasts and entertainers alike. Retreat to the luxurious master suite, where ample space and comfort abound. Pamper yourself in the master bath, featuring a double vanity, two walk-in closets, a soothing garden tub, and a separate shower, providing the ultimate oasis for relaxation and rejuvenation. Step outside to the expansive backyard, where endless possibilities await. Enjoy al fresco dining and outdoor entertaining on the open covered porch, overlooking the lush greenery of the large backyard, offering ample space for recreation and relaxation. Don't miss out on the opportunity to make this beautiful home yours! Schedule a viewing today and experience the epitome of modern living in the coveted Holley-Cliff Subdivision.
- Type:
- Single Family-Detached
- Sq.Ft.:
- 2,692
- Status:
- NEW LISTING
- Beds:
- 4
- Lot size:
- 0.2 Acres
- Year built:
- 2024
- Baths:
- 3.00
- MLS#:
- 946854
- Subdivision:
- Yellow River Ranch
ADDITIONAL INFORMATION
Welcome to Yellow River Ranch and enjoy a Community Pool & Playground. The Shoreline floor plan is a stunning craftsman home with 4 bedrooms and 3 full bathrooms. This home boasts unique design details including but not limited to EVP flooring in the foyer, family room, formal dining room, kitchen, breakfast nook and hallways. There are beautiful countertops in the kitchen and bathrooms and a large, tiled shower in master bath. There is a large breakfast nook off to the side of the kitchen and formal dining room too. This home offers plenty of space for guest to eat and for entertaining! You will love the covered front porch and the covered back porch for backyard enjoyment.
$357,154
6529 Benelli Dr Milton, FL 32570
- Type:
- Single Family
- Sq.Ft.:
- 2,105
- Status:
- NEW LISTING
- Beds:
- 4
- Lot size:
- 0.32 Acres
- Year built:
- 2024
- Baths:
- 2.00
- MLS#:
- 644097
- Subdivision:
- Emmaline Gardens
ADDITIONAL INFORMATION
Under construction with an estimated completion of Fall 2024! This beautiful 4-bedroom 2-bath all brick home has a covered lanai perfect for outdoor entertaining. Upon entering, you are greeted by a spacious and open floor plan that seamlessly connects the living, dining, and kitchen areas. This lovely home features Coretec Pro-Plus LVP flooring throughout the main living areas. The kitchen boasts granite countertops, Frigidaire stainless steel appliances, a walk-in pantry, and a center island overlooking the spacious great room. The split floor plan of this house includes a master bedroom with a box ceiling and a ceiling fan. The bedroom also features an ensuite bathroom that comes with a double vanity that has granite countertops, a soaking tub, and a separate shower. The remaining three bedrooms are also well-sized and offer flexibility for use as a guest room, home office, or playroom. This all-electric home comes with a fully sodded yard, sprinkler system, garage door opener and so much more. **These are sample pictures and do not reflect the actual home, color selections and features. Thank you!**
- Type:
- Single Family
- Sq.Ft.:
- 640
- Status:
- NEW LISTING
- Beds:
- 2
- Lot size:
- 0.17 Acres
- Year built:
- 1987
- Baths:
- 2.00
- MLS#:
- 644079
ADDITIONAL INFORMATION
Feel the nice breeze coming down the creek and hitting you in the face. Great little cabin well built to last. Needs updating. Plumbing worked when owners last used it. Septic tank and Well onsite. Approximately 95 feet of Creek frontage. Deep water at the famous bridge. Downstairs is open air and screened in but has a storage room and a bathroom. Upstairs is the living area with 2 beds and a 2nd bathroom. Large wrap around porch with great views of the water. Well works, plumbing needs a small repair to be turned on. Cabin is in need of some repair.
$275,000
5639 Fulcina Ct Milton, FL 32583
- Type:
- Single Family
- Sq.Ft.:
- 1,577
- Status:
- NEW LISTING
- Beds:
- 3
- Lot size:
- 0.17 Acres
- Year built:
- 2021
- Baths:
- 2.00
- MLS#:
- 644072
- Subdivision:
- Cambria
ADDITIONAL INFORMATION
Welcome to this stunning, modern home built in 2021, offering a perfect blend of comfort and style. Nestled in a serene neighborhood, this residence boasts 3 spacious bedrooms and 2 bathrooms, providing ample space. The heart of the home is the expansive kitchen/dining combo, designed for both functionality and elegance. Featuring sleek granite countertops and a large island with seating, the kitchen is a chef's dream, offering plenty of space for culinary creations and entertaining guests.The kitchen also has a large pantry. Adjacent to the kitchen is the cozy dining area, ideal for family meals or gatherings with friends. Whether you're hosting a formal dinner or enjoying a casual breakfast, this space exudes warmth and hospitality. The primary bedroom is a boasting generous sizing and thoughtful details. The highlight of the primary bath is the double vanities and a large shower, providing the ultimate in comfort and convenience. Plus, the large walk-in closet offers ample storage for all your essentials. Two additional large bedrooms provide versatility and flexibility, perfect for accommodating guests, family members, or transforming into a home office or hobby space. Outside, the fenced-in backyard offers privacy for outdoor enjoyment and relaxation with an extra large patio. Whether you're hosting summer barbecues, playing with pets, or simply soaking up the sunshine, this space is sure to be a favorite spot for all. With a 2-car garage providing convenient parking and storage, every aspect of this home has been carefully considered to enhance your lifestyle. Conveniently situated just minutes from the interstate, providing effortless access to Pensacola, nearby beaches, and other attractions. Don't miss the opportunity to make this exquisite residence your own. Schedule your showing today and prepare to be captivated by all that this home has to offer.
$167,000
5912 Pamela Dr Milton, FL 32570
- Type:
- Single Family
- Sq.Ft.:
- 1,620
- Status:
- NEW LISTING
- Beds:
- 3
- Lot size:
- 0.54 Acres
- Year built:
- 1980
- Baths:
- 2.00
- MLS#:
- 644047
- Subdivision:
- Kingswood Estates
ADDITIONAL INFORMATION
Opportunity knocks! This home is priced to sell! Make this one your own, great location in close proximity to Santa Rosa Hospital, UF Milton Campus, PSC, shopping, dining, parks and downtown Milton. Large 1/2 acre lot. Side entry 2 car garage and screened porch.
$209,000
5577 Riverside St Milton, FL 32570
- Type:
- Single Family
- Sq.Ft.:
- 1,109
- Status:
- NEW LISTING
- Beds:
- 3
- Lot size:
- 0.24 Acres
- Year built:
- 1960
- Baths:
- 1.00
- MLS#:
- 644045
ADDITIONAL INFORMATION
This amazing home could be yours! The beautifully maintained home and yard are welcoming and in a wonderful location.The seller would like to sell the house with most of the furnishings, but this is not a deal breaker. The house has been updated with granite countertops, stainless appliances and an open floor plan. The house has a metal roof that should still have several years of life left in it. There is a fourth bedroom or flex space that makes the appeal of this ne even more. The backyard has a shed for your tools and hobbies and an adorable gazebo area that is just waiting for someone's special touch. Situated at the end of a cul de sac, there is no through traffic and the serenity of the surroundings are just what we all need at then end of a long day. Come take a look today and make this one yours.
$419,900
9194 Trident Road Milton, FL 32583
- Type:
- Single Family-Detached
- Sq.Ft.:
- 2,169
- Status:
- NEW LISTING
- Beds:
- 4
- Lot size:
- 1.03 Acres
- Year built:
- 2024
- Baths:
- 2.00
- MLS#:
- 947640
- Subdivision:
- Nichols Lake Estates
ADDITIONAL INFORMATION
Welcome to Nichols Lake Estates, where rustic countryside charm intertwines with contemporary living. Each home boast expansive lots, including 140-160 ft of backyard space. Nichols Lake provides residents with an unparalleled sense of space while offering a perfect fusion of ranch and home. Open-concept living seamlessly merges with curated interiors, reflecting quality and style. The agriculturally zoned properties welcome farm animals, enhancing the serene ambiance of the community. Conveniently and centrally located just off Hwy 87 near I-10, Nichols Lake is just 15 min from Navarre, 15 min from Pensacola, and 30 Min to Hurlburt Field. The Liberty is the smaller of the 4 bedrooms, built to fit the demand of a 4th bedroom that could be used as an office, playroom, game room, craft room or any other 'extra' space you desire. The Liberty offers a split floor plan with an open living room and kitchen concept creating a great space for a dining room as well. The Liberty also offers a spacious master suite and a master bathroom that includes a tub with a tiled surround and a very spacious master closet. Are you going to be one of the few to call Nichols Lake Estates home? Call today for additional details! Photos of a similar home. Check out the 3D tour!
- Type:
- Single Family-Detached
- Sq.Ft.:
- 1,325
- Status:
- NEW LISTING
- Beds:
- 3
- Lot size:
- 1.5 Acres
- Year built:
- 1972
- Baths:
- 2.00
- MLS#:
- 946333
- Subdivision:
- Pine Hills Acres
ADDITIONAL INFORMATION
Back on Market no fault to seller. Welcome to your new home in Milton, Florida! Nestled on a spacious 1.5-acre parcel, this charming property offers the perfect blend of comfort, convenience, and versatility. Step inside this 3-bedroom, 2-bathroom gem spanning 1325 square feet, and you'll immediately be greeted by a warm and inviting atmosphere. The open-concept layout seamlessly connects the living room, dining area, and kitchen, creating an ideal space for entertaining guests or simply unwinding after a long day.The well-appointed kitchen boasts modern appliances, ample cabinet space, and a convenient breakfast bar, making meal prep a breeze. Whether you're hosting a dinner party or enjoying a quiet meal with family, this kitchen is sure to impress even the most discerning chef Venture outside, and you'll discover more to love about this property. A detached garage provides plenty of room for parking your vehicles and storing tools or equipment, while a spacious pole barn offers additional storage space for all of your outdoor gear or recreational vehicles.Surrounded by lush greenery and mature trees, the expansive yard provides endless opportunities for outdoor enjoyment. Whether you're gardening, playing with the kids, or simply soaking up the sunshine, this private oasis is the perfect place to relax and recharge.Located in the picturesque city of Milton, Florida, this home offers the perfect blend of tranquility and convenience. With easy access to shopping, dining, parks, and more, you'll have everything you need right at your fingertips.Don't miss your chance to make this Milton masterpiece your own. Schedule a showing today and experience the beauty and serenity of country living at its finest!
$460,000
9088 Tara Circle Milton, FL 32583
- Type:
- Single Family-Detached
- Sq.Ft.:
- 2,626
- Status:
- NEW LISTING
- Beds:
- 4
- Lot size:
- 0.61 Acres
- Year built:
- 2021
- Baths:
- 3.00
- MLS#:
- 944530
- Subdivision:
- PLANTATION WOODS
ADDITIONAL INFORMATION
(ASSUMABLE VA LOAN 3.25%) -Welcome to this exquisite custom-built residence nestled on a sprawling .61-acre lot, where luxury and functionality harmoniously unite. This stunning 4/3 home boasts on open floor plan, allowing for seamless flow and an abundance of natural light. No detail has been spared in the design and construction of this remarkable property. Step inside and be greeted by the grandeur of high ceiling, elegant finishes, and an impeccable attention to detail. The spacious gourmet kitchen is a chef's dream, featuring custom cabinetry and a generous island perfect for entertaining. The master suite is a true sanctuary, offering a tranquil retreat complete with a spa-like ensuite bathroom and ample closet space.
$419,900
9194 Trident Rd Milton, FL 32583
- Type:
- Single Family
- Sq.Ft.:
- 2,169
- Status:
- NEW LISTING
- Beds:
- 4
- Lot size:
- 1.03 Acres
- Year built:
- 2024
- Baths:
- 2.00
- MLS#:
- 644034
- Subdivision:
- Nichols Lake Estates
ADDITIONAL INFORMATION
Welcome to Nichols Lake Estates, where rustic countryside charm intertwines with contemporary living. Each home boast expansive lots, including 140-160 ft of backyard space. Nichols Lake provides residents with an unparalleled sense of space while offering a perfect fusion of ranch and home. Open-concept living seamlessly merges with curated interiors, reflecting quality and style. The agriculturally zoned properties welcome farm animals, enhancing the serene ambiance of the community. Conveniently and centrally located just off Hwy 87 near I-10, Nichols Lake is just 15 min from Navarre, 15 min from Pensacola, and 30 Min to Hurlburt Field. The Liberty is the smaller of the 4 bedrooms, built to fit the demand of a 4th bedroom that could be used as an office, playroom, game room, craft room or any other 'extra' space you desire. The Liberty offers a split floor plan with an open living room and kitchen concept creating a great space for a dining room as well. The Liberty also offers a spacious master suite and a master bathroom that includes a tub with a tiled surround and a very spacious master closet. Are you going to be one of the few to call Nichols Lake Estates home? Call today for additional details! Photos of a similar home. Check out the 3D tour!
- Type:
- Single Family
- Sq.Ft.:
- 2,320
- Status:
- NEW LISTING
- Beds:
- 3
- Lot size:
- 0.52 Acres
- Year built:
- 2005
- Baths:
- 2.00
- MLS#:
- 644015
- Subdivision:
- Bay Pointe Plantation
ADDITIONAL INFORMATION
Gorgeous, Peaceful Waterfront home located on Blackwater Bay. This home is high and dry, with 76ft on the water, with amazing views. Best kept secret is the aquatic preserve rivers in each direction. This home is located in the mouth of the blackwater and Yellow Rivers. About a 30 minute boat ride to Pensacola Beach, this is a outdoor enthusiasts dream. You can water ski in front of your house, or bass fish in the rivers, but then catch trout, mullet and redfish all over. Stunning courtyard entry garage, large waterfront lot, huge porches, 3 large bedrooms, 2 full baths, office that you can see the water from, hardwood floors, and tile, no carpet, and a 2 car garage with plenty of room for extra items. The back porch has a gas stub out for your gas grill, gas fireplace, all windows along the back have a view of the water. The master bedroom was access to the porch, and view of the water. The Bathroom has a walk in tile shower with seat and niche, 2 huge walk in closets, double vanity sinks, linen cabinet, water closet, and jetted tub. The kitchen is set up perfectly for the chef in your family, it has tons of granite counter space, a hop up breakfast bar, island, under cabinet lighting, walk-in pantry, area for a coffee bar, and cook top with wood hood vent. The great room has plenty of space for that big oversized couch, and recessed lighting. HVAC was replaced in 2023 with multiple temp zones in the house, invisible fence for your dog, waterheater (2017), sprinklers with well, plus much much more. This is the perfect water front house, no flood insurance required. Call today. Don't wait.
$499,900
9188 Trident Rd Milton, FL 32583
- Type:
- Single Family
- Sq.Ft.:
- 2,711
- Status:
- NEW LISTING
- Beds:
- 5
- Lot size:
- 1.03 Acres
- Year built:
- 2024
- Baths:
- 3.00
- MLS#:
- 644001
- Subdivision:
- Nichols Lake Estates
ADDITIONAL INFORMATION
Welcome to Nichols Lake Estates, where rustic countryside charm intertwines with contemporary living. Each home boast expansive lots, including 140-160 ft of backyard space. Nichols Lake provides residents with an unparalleled sense of space while offering a perfect fusion of ranch and home. Open-concept living seamlessly merges with curated interiors, reflecting quality and style. The agriculturally zoned properties welcome farm animals, enhancing the serene ambiance of the community. Conveniently and centrally located just off Hwy 87 near I-10, Nichols Lake is just 15 min from Navarre, 15 min from Pensacola, and 30 Min to Hurlburt Field. The ''Turquoise'', one of three distinctive floor plans at Nichols Lake Estates, embodies modern comfort and functionality. This 5-bedroom, 3-bathroom brick home features an open layout ideal for entertaining, including a guest suite with a full bathroom. From the spacious great room to the well-appointed kitchen with stainless steel appliances and granite/quartz countertops. Each home will include the upgrades of Crown molding in common areas and 2" faux wood blinds. Retreat to the grand master suite, boasting trey ceilings, dual walk-in closets, and a luxurious master bathroom with a garden tub and separate tiled shower with dual showerheads. Scheduled completion is 8/30/24. Seize the opportunity to customize your home with interior color choices for flooring, cabinets, and countertops, as well as other optional upgrades. Don't miss your chance to make Nichols Lake Estates your haven call today to learn more and explore our 3D tour for a closer look! Pictures are of a similar home, colors may vary.
$239,000
6615 Magnolia St Milton, FL 32570
- Type:
- Single Family
- Sq.Ft.:
- 1,400
- Status:
- NEW LISTING
- Beds:
- 3
- Lot size:
- 0.32 Acres
- Year built:
- 1956
- Baths:
- 2.00
- MLS#:
- 644016
ADDITIONAL INFORMATION
Introducing a 3 bedroom, 1.5 bathroom brick home that exudes charm and character. It features a spacious living room with an additional den and a dedicated office/study room, nestled on a generous lot adorned with majestic trees. This delightful residence is complemented by refreshed bathrooms, an updated kitchen with brand new cabinets and countertops, and beautifully refinished original hardwood floors throughout. Enjoy outdoor gatherings on the expansive covered patio, sheltered by a recently replaced roof (2021). The convenient location is near shopping amenities and Whiting Field. This home offers both comfort and accessibility in a desirable setting.
$242,900
6239 June Bug Drive Milton, FL 32583
- Type:
- Single Family-Detached
- Sq.Ft.:
- 915
- Status:
- NEW LISTING
- Beds:
- 2
- Lot size:
- 0.16 Acres
- Year built:
- 2024
- Baths:
- 1.00
- MLS#:
- 947584
- Subdivision:
- RIVERS COVE PHS 1
ADDITIONAL INFORMATION
The charming Rivers Cove community offers residents use of it's gorgeous Community Pool, Community Room and Play ground. The new Allanton plan is a cozy cottage style home with no wasted space, a desirable open design for relaxed living. Easy care beautiful wood look flooring, delightful kitchen with stainless appliances, quiet dishwasher, smooth top range, built in microwave and pantry. Also included is Fabric hurricane door/window protection and a Smart Home 'Connect' system with several convenient Smart Home Devices. MUST SEE.

Andrea Conner, License #BK3437731, Xome Inc., License #1043756, AndreaD.Conner@Xome.com, 844-400-9663, 750 State Highway 121 Bypass, Suite 100, Lewisville, TX 75067

IDX information is provided exclusively for consumers' personal, non-commercial use and may not be used for any purpose other than to identify prospective properties consumers may be interested in purchasing. Copyright 2024 Emerald Coast Association of REALTORS® - All Rights Reserved. Vendor Member Number 28170
Milton Real Estate
The median home value in Milton, FL is $311,900. This is higher than the county median home value of $205,000. The national median home value is $219,700. The average price of homes sold in Milton, FL is $311,900. Approximately 43.63% of Milton homes are owned, compared to 42.05% rented, while 14.33% are vacant. Milton real estate listings include condos, townhomes, and single family homes for sale. Commercial properties are also available. If you see a property you’re interested in, contact a Milton real estate agent to arrange a tour today!
Milton, Florida has a population of 9,564. Milton is less family-centric than the surrounding county with 26.82% of the households containing married families with children. The county average for households married with children is 32.81%.
The median household income in Milton, Florida is $53,390. The median household income for the surrounding county is $62,731 compared to the national median of $57,652. The median age of people living in Milton is 34.8 years.
Milton Weather
The average high temperature in July is 91.5 degrees, with an average low temperature in January of 40.8 degrees. The average rainfall is approximately 65.2 inches per year, with 0.1 inches of snow per year.
