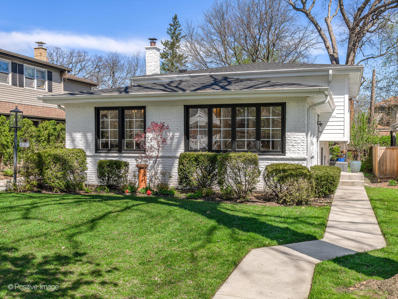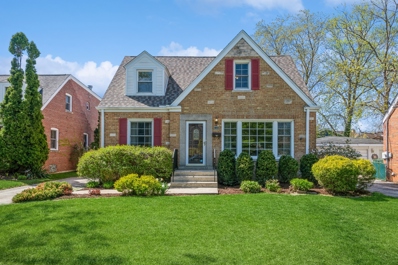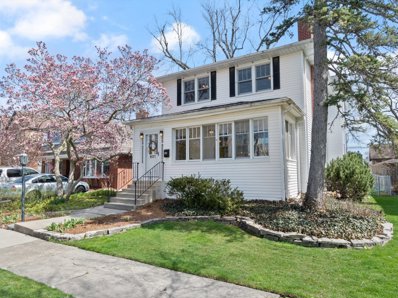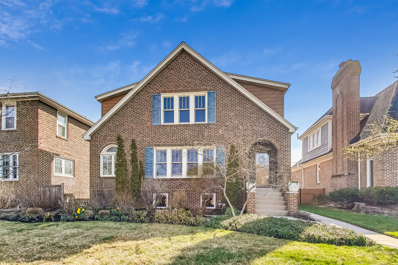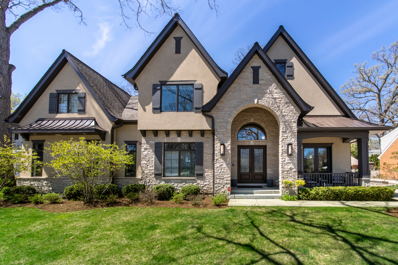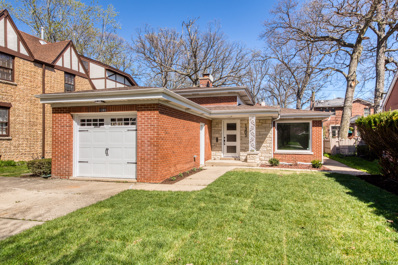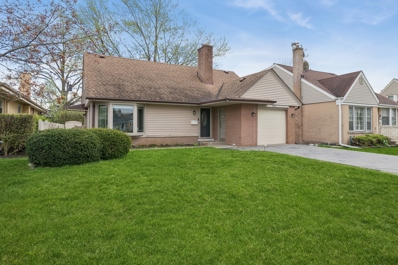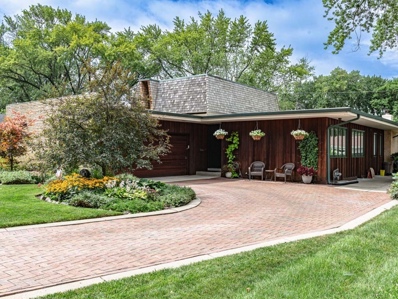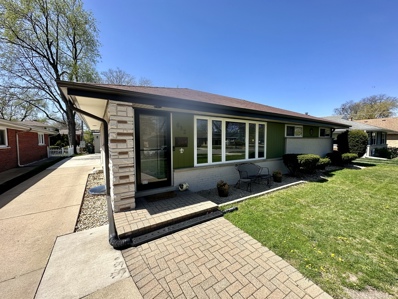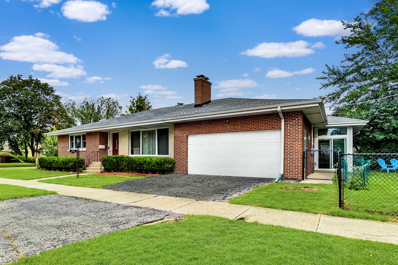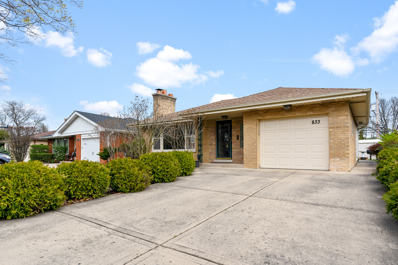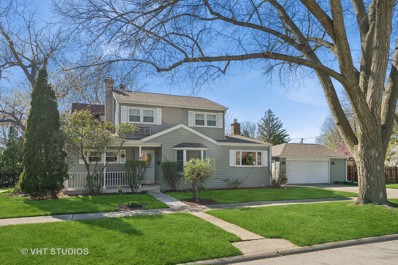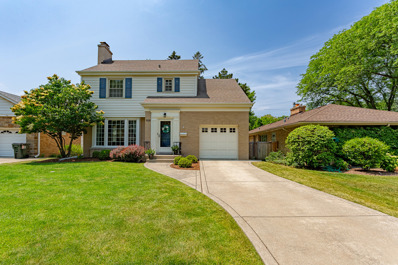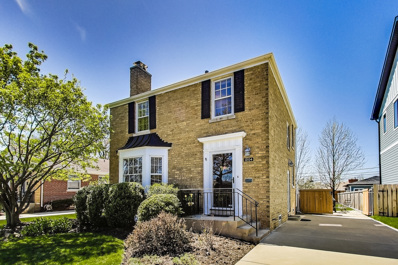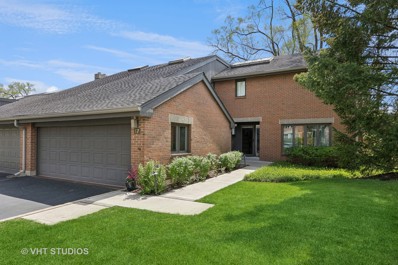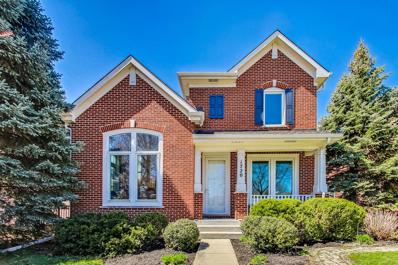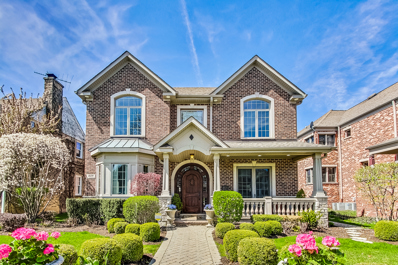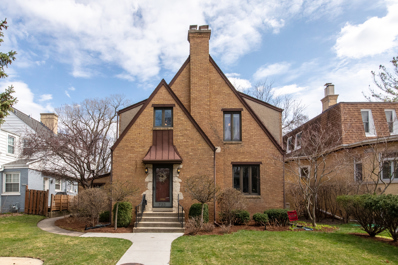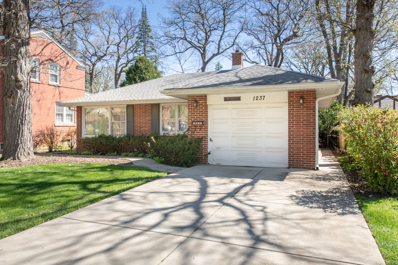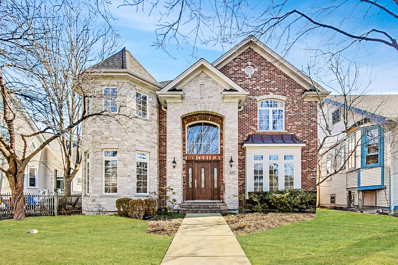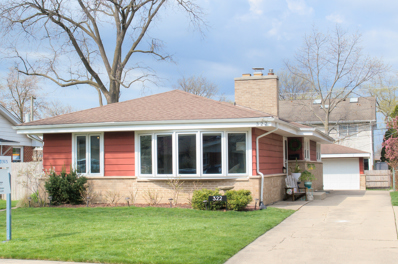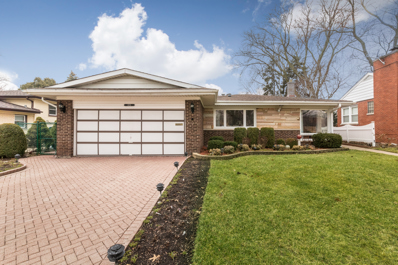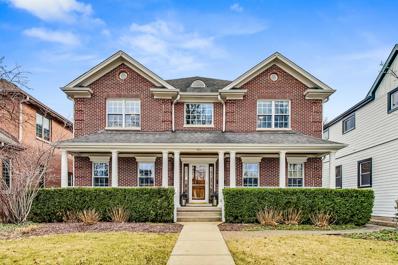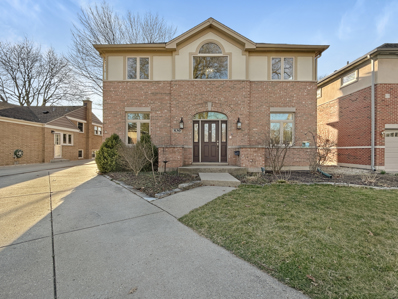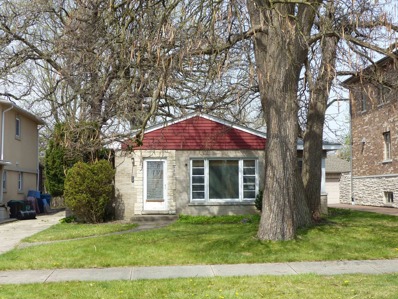Park Ridge IL Homes for Sale
- Type:
- Single Family
- Sq.Ft.:
- 1,850
- Status:
- NEW LISTING
- Beds:
- 3
- Year built:
- 1966
- Baths:
- 3.00
- MLS#:
- 12034777
ADDITIONAL INFORMATION
This thoughtfully designed split-level home is one of a kind, with an open floor plan, vaulted ceilings, wall-to-wall windows and skylights that bathe this space in natural light. A new kitchen features two-tone white and navy cabinets, brass hardware, new appliances, and waterfall quartz countertops. Additionally, the main level has brand new oak floors. Upstairs, the spacious primary bedroom features its own primary bathroom with a double vanity, bathtub and shower. Two more well-appointed bedrooms and one more bathroom complete the second floor. The lower level is comprised of large family room/recreation room, full bathroom, an office nook, a large walk-in laundry and closet for ample storage. The 2 car garage features an outdoor kitchen with a gas range and additional cabinets. This home was diligently maintained, with all major components recently updated: roof (2018), James Hardie siding (2021), exterior concrete (2020), furnace (2020), AC (2020) and water heater (2020). Best of all, this house is a short 3 block walk to Centennial Park, Washington, Lincoln and Maine South. This property is a must-see!
- Type:
- Single Family
- Sq.Ft.:
- 1,642
- Status:
- NEW LISTING
- Beds:
- 3
- Year built:
- 1953
- Baths:
- 2.00
- MLS#:
- 12037152
ADDITIONAL INFORMATION
Adorable Cape Cod! 3 beddrooms 2 full baths. Meticulously maintained, full unfinished basement providing plenty of storage or ready to be finished and turned into your buyers dream. Fenced yard with 2 car detached garage. Gives you everything Park Ridge has to offer including excellent schools, shops and restaurants, proximity to multiple interstates, public transportation, close to O'Hare and so much more! East to go and show!
- Type:
- Single Family
- Sq.Ft.:
- 2,236
- Status:
- NEW LISTING
- Beds:
- 4
- Year built:
- 1925
- Baths:
- 4.00
- MLS#:
- 12036196
ADDITIONAL INFORMATION
Welcome to this charming farmhouse nestled in a desirable Park Ridge location - close to all schools and Uptown Park Ridge! Upon stepping through the enclosed front porch, you'll immediately discover the perfect blend of convenience and timeless allure that this home has to offer. The main level boasts a separate living room featuring a cozy fireplace, a bright dining room, and a well-appointed kitchen with stainless steel appliances and a delightful breakfast room adorned with three windows. Entertain with ease in the spacious family room with an adjacent powder room. Venture upstairs to discover the primary suite, a tranquil retreat boasting two walk-in closets, high ceilings, and a balcony overlooking the lush backyard. The ensuite bathroom is a luxurious oasis, featuring a separate shower and soaking tub, perfect for unwinding after a long day. Three additional bedrooms and a full bath provide comfort and flexibility for family and guests. The fully finished basement offers even more space for entertainment and relaxation, featuring a recreation room, bar area, laundry facilities, another half bathroom, and plenty of room for storage. Outside, the expansive backyard beckons with a patio and plenty of green space. A 2-car detached garage off the alley provides convenient parking and storage. Even the City of Park Ridge recognized the charm of this home - in 1998, it was featured as a stop on the Christmas Housewalk (see the back of the front door for proof!). Additional features include sewer abatement installed in August of 2011, kitchen appliances replaced in 2017, AC & Furnace replaced in 2018 - serviced twice a year since, professional lawn treatments annually - see additional information for more. Don't miss your opportunity to own this exceptional farmhouse in a prime Park Ridge location!
- Type:
- Single Family
- Sq.Ft.:
- 2,227
- Status:
- NEW LISTING
- Beds:
- 4
- Year built:
- 1933
- Baths:
- 3.00
- MLS#:
- 12036029
ADDITIONAL INFORMATION
This quintessential Tudor has been updated while retaining all the vintage charm. The entry way opens up to a bright and inviting living room complete with a newly updated fireplace with gas starter. The first floor has hardwood floors, arch ways, built-ins, beautiful woodwork and moldings! The large dining room allows for lots of entertaining space. Off of the dining room is an awesome room that used to be a porch. It makes a terrific office, or a quiet reading and relaxation space. The options are many! The white kitchen has, stainless appliances, hardwood floors and a breakfast bar. At the back of the first floor is the large family room. All four bedrooms are on the second floor. The hardwood floors continue in the bedrooms. The upstairs bathroom was remodeled in 2021. The basement was remodeled in 2019 and has spaces for entertaining and living, an office, a fifth bedroom, a laundry area and tons of storage. Plus a new fridge was recently added. The full bath in the basement was also remodeled in 2019. The home is equipped with 4 zones of heat and AC. The backyard is a lovely entertaining space with a stone patio. New windows will be installed in second half of 2024. Also, the 2 car garage has a second floor storage area and a brand new door.
$1,749,000
310 S Rose Avenue Park Ridge, IL 60068
- Type:
- Single Family
- Sq.Ft.:
- 7,190
- Status:
- NEW LISTING
- Beds:
- 5
- Year built:
- 2017
- Baths:
- 5.00
- MLS#:
- 12023595
ADDITIONAL INFORMATION
Nestled in great Golden Triangle location, this 5 bedroom family home redefines modern living. The heart of this home consists of 12' ceilings, open floor plan, gourmet kitchen with custom cabinetry, and loads of natural light. Impeccable craftmanship with attention to detail is evident throughout the home. 1st floor primary bedroom includes spa like bath with 2 walk-in closets. The 2nd floor offers 4 bedrooms (one en-suite) plus bonus room . Lower level finished basement features wine cellar, recreation room, fireplace, workshop and game room. Two additional bedrooms with bath makes an ideal guest room or in-law arrangement. Exceptional storage and closet space throughout. Lovely yard boasts multiple patios perfect for entertaining and outdoor living plus 2.5 car garage, all within walking distance to schools and transportation. A perfect family home!
- Type:
- Single Family
- Sq.Ft.:
- 2,867
- Status:
- NEW LISTING
- Beds:
- 4
- Year built:
- 1960
- Baths:
- 4.00
- MLS#:
- 12035463
- Subdivision:
- Southwest Woods
ADDITIONAL INFORMATION
Welcome to this professionally remodeled OVERSIZED all brick Split Level with 4 bedrooms (with primary suite) and 3+ bathrooms in the highly desirable Golden Triangle area of Park Ridge. Almost 3000 sq ft of living space to accommodate any size family! All BRAND NEW mechanicals (plumbing, 200amp electric with LED recessed lighting, HVAC) that have passed all city inspections!! Fresh landscaping and a brand new custom garage door gives great curb appeal. You will immediately notice the large brand new windows that bring in lots of natural light all thru the home. Step into a stunning gourmet kitchen featuring white shaker cabinets with gold accents, quartz countertops, custom herringbone backsplash, a pot filler for added convenience, under cabinet lighting, and brand new LG stainless steel appliances. The main level has a powder room for added convenience. The upper level features newly refinished hardwood floors and 3 generous-sized bedrooms, including a large oversized primary suite with your own spa-like primary bath retreat featuring a marble tiled jacuzzi tub, double vanity sinks and a large LED backlit anti-fog mirror. The shared bath is just as nice as the primary so no one will feel left out. The lower level has 8ft high ceilings perfect for additional entertaining space and also where you will find the 4th bedroom plus an additional full bath. You will also appreciate the new copper water service into the home giving you the best water quality. Located on a quiet tree-lined street close to A+ rated schools, boutique shopping, entertainment, and world-class dining. Don't delay, tour this one today because this is not going to last!
- Type:
- Single Family
- Sq.Ft.:
- 1,726
- Status:
- NEW LISTING
- Beds:
- 3
- Lot size:
- 0.14 Acres
- Year built:
- 1952
- Baths:
- 2.00
- MLS#:
- 12035340
ADDITIONAL INFORMATION
Step into luxury and comfort with this impeccably renovated home featuring modern upgrades and thoughtful touches throughout. From top to bottom, no detail has been overlooked in creating the perfect haven for you and your family. Property Features: Vinyl Plank Flooring: Enjoy the beauty and durability of vinyl plank flooring throughout the basement, first floor, and second floor, providing a seamless and stylish look. Recessed Lighting: Illuminate your living room and master bedroom with recessed lights, creating a warm and inviting ambiance. Interior Paint: Fresh, neutral interior paint enhances the space, providing a blank canvas for your personal style. Updated Outlets & Light Switches: Modernize your home with updated outlets and light switches for convenience and efficiency. Stand-Up Shower/Bathroom Renovation: Indulge in luxury with a newly renovated stand-up shower and bathroom, featuring sleek fixtures and contemporary design. Finished Basement with Bar: Entertain in style in your fully finished basement, complete with a bar area for hosting gatherings and celebrations. Epoxy Floor in Laundry Room: The laundry room boasts a durable epoxy floor, combining functionality with a touch of sophistication. Basement Waterproofing/Sump Pump: Ensure peace of mind with basement waterproofing and a sump pump system to keep your lower level dry and protected. New Stairs to Basement: Access your finished basement with ease via new stairs, adding both safety and style. Refinished Stairs to Upstairs: Ascend to the second floor on beautifully refinished stairs, adding charm and elegance to your home. Electric Vehicle Charging: Stay ahead of the curve with an electric vehicle charging station, providing convenience for eco-conscious homeowners. New Electric Panel: Upgrade to a new electric panel for enhanced safety and efficiency. New Kitchen Appliances: Prepare gourmet meals in your updated kitchen, equipped with brand-new appliances for modern convenience. Air Purifier in AC System: Breathe easy with an air purifier integrated into the AC system, ensuring clean and fresh indoor air quality. New Kitchen Cabinets & Quartz Countertops: Elevate your culinary experience with new kitchen cabinets and quartz countertops, combining style and functionality. New Plumbing with Copper Waterline: Enjoy peace of mind with new plumbing featuring copper waterlines for reliability and longevity. Smart Thermostat: Control your home's climate with ease using a smart thermostat, offering energy-saving benefits and personalized comfort. New Basement Windows & Window Well Covers: Enhance natural light and security with new basement windows and window well covers. Water Filter/Dispenser in Kitchen: Stay hydrated and refreshed with a water filter and dispenser conveniently located in the kitchen. Code Locks for Doors: Experience added security and convenience with code locks installed on exterior doors. Eufy Camera/Security System: Protect your home and loved ones with a state-of-the-art Eufy camera and security system. New Window Blinds: Control light and privacy with brand-new window blinds, adding the finishing touch to your home's interior. Don't miss out on the opportunity to make this stunning property your own. Schedule a showing today and start living the lifestyle you deserve!
- Type:
- Single Family
- Sq.Ft.:
- 2,644
- Status:
- NEW LISTING
- Beds:
- 4
- Year built:
- 1962
- Baths:
- 4.00
- MLS#:
- 12017586
ADDITIONAL INFORMATION
Situated on a quiet and picturesque block, this Mid-century modern gem was originally designed by an architect who thoughtfully planned every detail. It is unique and stunning while offering a spacious floor plan with over 4k square feet (including basement) and loads of storage. The paver driveway leads you to an extended parking area and an oversized, 2-car, side-load garage. Inside, you will be greeted with an abundance of natural light from skylights and oversized Pella windows. Hardwood floors and many updates throughout include an eat-in kitchen with quartz countertops, island, service bar with sink, Sub-Zero fridge, Bosch double-oven, and Bosch dishwasher. The large living room with electric fireplace flows into the dining room and separate sun room with floor-to-ceiling windows over-looking the lush backyard. There is also a separate family room with a wall-mounted, electric fireplace and adjacent powder room and mud room area. The first primary ensuite has built-in storage drawers and an updated bath with shower. An additional full bath on the first floor accommodates the other two bedrooms and features a linen closet and jetted tub. Upstairs, a second, private ensuite features a wall of closets, built-in drawers for storage, separate HVAC, a custom dual-sink vanity, and 2-person shower. And the best part...a sauna for two! The finished basement offers a sizeable rec room with custom entertainment center, office area, work room with built-in shelves and 67-bottle wine rack, and storage room. So many great storage solutions in this house! Now let's talk outdoors...the backyard is a true sanctuary with rich landscaping and a spacious deck and patio. New roof in 2021. There is so much to appreciate about this architectural treasure including its convenient location- walk to either Metra station, park district, rec center, forest preserve trails, and more.
- Type:
- Single Family
- Sq.Ft.:
- 2,464
- Status:
- NEW LISTING
- Beds:
- 3
- Year built:
- 1957
- Baths:
- 2.00
- MLS#:
- 12033673
ADDITIONAL INFORMATION
Modern ranch living on oversized 58X132 lot just blocks from Dee Rd Metra Station! Over 2400 sq ft of living space. Re-designed custom kitchen features quartz tops, stainless steel appliances, peninsula, recessed lighting. New and refinished hardwood flooring throughout main level. Updated bathrooms. Newer windows. Three bedrooms up + one bedroom in FULL, large basement featuring rec room, dry bar, laundry room, bonus room (possibly for additional bathroom) and plenty of storage space. The backyard has been transformed with a new driveway, new garage and paver patio. One block from nature center. Unbeatable location in close proximity to major transportation, parks, shops and more. Taxes reflect no exemptions.
- Type:
- Single Family
- Sq.Ft.:
- 3,258
- Status:
- NEW LISTING
- Beds:
- 3
- Year built:
- 1955
- Baths:
- 3.00
- MLS#:
- 11904710
ADDITIONAL INFORMATION
"SUITELY" enhanced with a beautiful new 3 seasons room but this is a home for all seasons. All brick ranch with hardwood floors, updated with an EN SUITE bath, a newly finished basement with a full GUEST SUITE, a true play/craft room and a rec rm with gaming bar. New A/C; new copper pipes, new HW Heater, newer roof and all on a wider lot to enjoy real yard space too. Heat in all floors (up AND down) A/C in the ceiling. Note: voluminous garage ceiling height. All VERY SUITE:~)
- Type:
- Single Family
- Sq.Ft.:
- 1,417
- Status:
- NEW LISTING
- Beds:
- 3
- Lot size:
- 0.15 Acres
- Year built:
- 1958
- Baths:
- 3.00
- MLS#:
- 12025065
ADDITIONAL INFORMATION
Your next chapter starts here in this beautifully kept, brick ranch in Park Ridge! Over 2800 sq ft of living space when you include the full, finished basement that has 2nd full kitchen, 2nd dining room, and full bath. Flooded with tons of natural light on the main level and hardwood floors throughout most. All bedrooms are on the main floor, plus a massive full bath, complete with jacuzzi tub and separate shower. Glass sliders off the breakfast room lead to a peaceful backyard retreat with patio, attached gas grill and oversized outdoor shed. TOP RATED schools at all levels, near highways i-294 & 90, as well as the Metra to downtown and the CTA Blue line. A short distance to uptown Park Ridge and just a little further to downtown Edison Park, this home is the best of the suburbs, but with the vibe of the city. Come by today and see why this home is an incredible opportunity to begin your next chapter!
- Type:
- Single Family
- Sq.Ft.:
- 1,787
- Status:
- NEW LISTING
- Beds:
- 3
- Year built:
- 1951
- Baths:
- 2.00
- MLS#:
- 12008996
ADDITIONAL INFORMATION
Updated and well maintained home located in the golden triangle of Park Ridge. Walking distance to Washington, Lincoln and Maine South schools. The first floor features 2 bedrooms, a full bathroom, spacious kitchen with an island and newer appliances, a large dining room with a bay window, and a cozy living room with a new gas fireplace. The second floor is a primary bedroom suite with double sinks, a walk in closet, jacuzzi tub and a gas fireplace. The basement is full and unfinished but clean and provides extra living space. There is a membrane, drain tiles and a sump pump with a battery backup for flood prevention. All mechanicals are newer and there is a brand new roof, gutters and 2 new exterior doors. Fenced in yard with a pergola makes for an outdoor oasis! 2 car garage with a side room for extra storage and 2 driveways. Property faces the quiet street of Delphia. Property is being sold "as is". A 6 month Seller Super Home Warranty is included.
- Type:
- Single Family
- Sq.Ft.:
- 2,096
- Status:
- NEW LISTING
- Beds:
- 4
- Lot size:
- 0.15 Acres
- Year built:
- 1941
- Baths:
- 3.00
- MLS#:
- 12033336
ADDITIONAL INFORMATION
Fantastic opportunity in PARK RIDGE!! 4BR 2.5BA offers 2100sf of living space all complimented with gleaming hardwood flooring throughout both levels. Sleek updated kitchen featuring 42" maple cabinetry, sharp granite tops surrounded w/tumbled marble backsplash, newer SS appliances. Spacious dining room flows into a charming living room featuring, recessed lighting, sleek crown moulding and newly updated fireplace surround. Second level finds a master bedroom w/WIC, full bath w/ample cabinetry, 3 nicely sized bedrooms and a hall bath. Super cozy four seasons room overlooks this professionally landscaped yard a paver patio that extends into a newly fenced rare deep yard perfect for outdoor entertainment. Comfortable lower level features the coziest of rec rooms w/gas fireplace, recessed lighting, well designed storage cubbies, super impressive laundry room w/porcelain flooring and loads of storage plus a laundry chute! Whole house fan, pull down attic stairs for plenty of storage and most closets include ELFA shelving. Perfect location on a great block close to award winning District 207 schools, transportation, restaurants, parks and more!
- Type:
- Single Family
- Sq.Ft.:
- 1,456
- Status:
- NEW LISTING
- Beds:
- 3
- Year built:
- 1941
- Baths:
- 2.00
- MLS#:
- 12012118
ADDITIONAL INFORMATION
Welcome to 1204 S Washington in the South Park Ridge neighborhood, a location and lifestyle that you will love. This gorgeous Georgian is poised to accommodate your next chapter, whether you're seeking more space, turning a page to your next chapter, or something in between-perhaps your forever home! Situated on a 50 wide lot, if you have dreams to expand, this is an opportunity not to be missed. Enjoy the convenience of a large and lengthy side-driveway, a large fully fenced yard, and a Kohler Whole House Generac system. This home features both interior, exterior updates and upgrades. Exterior tuckpointing done in the last 5 years, tear off roof roughly 6-years ago, deck maintenance and staining April '24. Interior features, newer stainless-steel kitchen appliances, updated bathrooms and kitchen! If you love to entertain and host, this is it. The home welcomes you with hardwood floors, a wood-burning fireplace, formal dining, and a versatile addition off the back of the home. This multi-function addition features hardwood floors and a spacious first-floor full bath, perhaps a reading lounge or if you host Sunday football it can be the home bar. The updated kitchen boasts white cabinets, full granite countertops, and a backsplash. Utilize the addition as a primary-en-suite, as it's set up with a full bath and spacious shower. Upstairs, three bedrooms await, all with hardwood floors and ample closet space. The primary bedroom comfortably accommodates a king-sized bed. Outside, the backyard is prime for playsets or your master garden dreams. Conveniently located within distance to Dairy Queen, 7-11, Easy Street, Devon Avenue meats, and more. The partially finished basement offers storage, laundry, and a flexible space for work or guests. Located just a 14-minute walk from the UP-NW Union Pacific Northwest at the Edison Park stop, nearby parks include Jaycee Park, South Park, and Olympia Park. Plus, it's just 1.0 mile to Cumberland CTA Blue line, with easy access to Mariano's grocery store, uptown Park Ridge, nightlife shops, Trader Joe's, Whole Foods, and Park Ridge Public Library. Ready to add value? The current owner has done the heavy lifting for you! Architectural drawings are available to build a two-car garage and extend the side drive if desired, these drawings have been completed by Neri architects. The project approval was granted a permit by the City of Park Ridge, although this permit has lapsed, it can be resubmitted for approval. Prospective buyers are advised to verify this information, the cost and process by contacting the City of Park Ridge directly for confirmation. Seller is offering a $2,000.00 closing cost credit towards refinishing the hardwood floors on the mainlevel. Highest and best due 4/22/ at 7 PM
$699,900
17 Park Lane Park Ridge, IL 60068
- Type:
- Single Family
- Sq.Ft.:
- 2,361
- Status:
- NEW LISTING
- Beds:
- 3
- Year built:
- 1975
- Baths:
- 3.00
- MLS#:
- 11970578
- Subdivision:
- Park Lane
ADDITIONAL INFORMATION
This elegant end unit townhome features privacy and luscious green views from every angle. The Park Lane Community enjoys the reputation and experience of resort-style living! Walk into the home to meet a well appointed foyer. Continue to the grand sunken living room accented by a stately gas fireplace and generous sliding French doors that lead to an expansive outdoor oasis. Right in time for summer gatherings! Experience both dramatic moldings and custom wainscoting. The formal dining room with southern exposure looks out on the terrace and blends into the updated kitchen. Enjoy a gracious (30 ft) countertop, perfect for prepping and hosting, alongside the crisp white cabinetry. The breakfast bar doubles as the perfect serving area as well. The cozy family room adjacent to the kitchen has beamed ceiling which add warmth and character to the room. 'Tis the perfect setting to relax at the end of a long day with a great book or movie. Gorgeous hardwood floors are throughout this entire level that boast great attention to detail. The upper level contains a very comfortable flow, with three true beautifully-sized bedrooms and two full bathrooms. Primary suite is special with a sitting area, generous closets and ensuite configuration. Luxurious bathroom features a massive whirlpool Downing tub and a separate standup shower. Full and finished basement has been completed to perfection, offering endless possibilities for use as a recreation room, home theater, or perhaps additional bedrooms? Storage is abundant. This property is sure to impress even the most discerning buyers -- an absolute gem! With a beautiful OUTDOOR POOL and gazebo area, equipped with fire pits, grills, shuffleboard, pickleball + tennis courts, and a work out facility, this community makes life easy. Park Lane is perfectly nestled near Maine Park and hiking and biking trails. No rentals or pets here, please!
- Type:
- Single Family
- Sq.Ft.:
- 2,500
- Status:
- NEW LISTING
- Beds:
- 4
- Year built:
- 2003
- Baths:
- 4.00
- MLS#:
- 12030121
ADDITIONAL INFORMATION
Stunning all brick two story traditional beauty with 4 bedrooms up in the desirable Brickton Place Park Ridge location! Welcome to the living room featuring vaulted ceiling, a beautiful staircase and large windows to let the sunshine in! Kitchen boasts generous cabinet space, island, eating area and adjacent family room with stone fireplace and sliders to brick patio. Huge master suite with walk-in closet and master bath with skylights, dual vanities, whirlpool tub and separate shower. Four bedrooms and 2 fulls baths on 2nd level! Hardwood floors throughout 1st & 2nd floors. Wonderful finished basement rec room with one year new vinyl plank floor, 5th bedroom, den and full bath. House is freshly painted throughout in neutral colors! Custom lighting and custom window treatments and drapes throughout. Oversized high ceiling 2 car attached garage with driveway off private alley. Main floor laundry/mud room off garage and powder room. Beautiful new double pane windows throughout & exterior doors in 2017. New garage door with transmitter & remotes in 2023. Hard wired surround sound system. Lawn sprinkler system, fenced yard and brick paved front and side walkway. Convenient location close to parks, shopping, restaurants, grocery stores, bakery, the Metra, Blue Line, bus transportation, X-ways, O'Hare airport and award winning schools! A beautiful home in a great location!
$1,990,000
428 S Clifton Avenue Park Ridge, IL 60068
- Type:
- Single Family
- Sq.Ft.:
- 5,893
- Status:
- NEW LISTING
- Beds:
- 5
- Lot size:
- 0.2 Acres
- Year built:
- 2007
- Baths:
- 7.00
- MLS#:
- 11971188
ADDITIONAL INFORMATION
New construction in '07 and a true custom home where the current and only owners hired the designer/builder and commanded the highest quality, created the perfect floor plan to include a continuous flow from the front veranda through to a most enjoyable and creative patio, grill station and custom luxury exterior garage(appears to be another home) AND can you imagine that all of those exterior walks, verandas, patios are HEATED? Live it here, it's real. It's good to be FIRST...1st floor library/office; 1st floor Suite, 1st floor Custom Amish Mudroom and laundry (one up too); 1st floor family room with custom Butler's Pantry, two 1st floor full baths, a rarity. Much to see in the gourmet kitchen, craftsmanship to experience in every room. UP is completely luxurious as well featuring all 4 bedrooms as suites, the primary boasts a balcony, and there is a FULL second flr laundry room. Lower level includes an extra bedroom and full bath, a full media center, a podcast/recording studio of acoustic integrity, a ballet/exercise room, heated floors and one of 3 fireplaces. You have to wait to occupy this one and it will be worth it as you will be residing in our town's most desirable In Town/"Golden Triangle Area". Note that there is also an outdoor fireplace and garage EV charger.
- Type:
- Single Family
- Sq.Ft.:
- 3,000
- Status:
- NEW LISTING
- Beds:
- 4
- Year built:
- 1931
- Baths:
- 4.00
- MLS#:
- 12032763
ADDITIONAL INFORMATION
When you see this home you think, nice home. When you realize the size of this home, you know its an outstanding home and you must have it! Location and size are just some of the highlights of this home. Located a few blocks from uptown Park Ridge with a short walk to Metra train, Restaurants, shopping, library, FFC Gym and all uptown Park Ridge has to offer. Less than a 2 block walk to the elementary school. Walk to Lincoln middle school and Maine South High School as well. Situated in Olde Park Ridge This classic tudor with thought out addition has approximately 3000 sq feet above grade + basement. First floor living space will not compare to others you have seen. Large living room, separate dining room-open family room (26x20) that overlooks the well landscaped yard. Kitchen with granite and stainless steel appliances. Bonus kitchen dining area as well. Mudroom with first floor laundry. All 4 bedrooms up including Primary suite which features 2 separate walk in closets and ensuite bath. Finished basement with plenty of storage and separate work out room and full bath. Beautiful backyard (50x173 lot) with large brick paver patio-perfect for entertaining and bbq gatherings. Hot tub is built in and does stay with the home. 2.5 car garage also with storage (keep all your stuff) and bonus driveway in the front of the home. Flood control. 4 separate heating zones. Sprinkler system. This home is much larger than it looks and there is nothing on the market like it! Bring your vision to this home and make it your own and enjoy future equity. Close to Metra, I90, O'Hare and everything Park Ridge has to offer. Please review the floor plans in photos to appreciate the size of this home.
- Type:
- Single Family
- Sq.Ft.:
- 1,483
- Status:
- NEW LISTING
- Beds:
- 4
- Year built:
- 1960
- Baths:
- 2.00
- MLS#:
- 12032939
- Subdivision:
- Southwest Woods
ADDITIONAL INFORMATION
Solidly Built 4 Bedroom 2 Bath Split Level with Sub Basement Located in Beautiful Southwest Woods. The First Floor Boasts a Large Living Room, Dining Room, Spacious Fully Applianced Kitchen with Separate Eating Area and Comfortable Screened in Porch. The Second Floor contains 3 Bedrooms and a Hall Bath. The Lower Level has the Family Room with Gas Log Fireplace, Built in Book Selves, and Room to Entertain. Also there is the 4th Bedroom and Full Bath on this Level. The Sub Basement has a finished Recreation Room, Office w/Closet, Laundry and Storage Area. This Home has Overhead Sewer, Sump Pump, Mitsubishi Ductless Air Conditioner in the Family Room, Attached Garage & Beautiful Yard.
$1,790,000
423 Meacham Avenue Park Ridge, IL 60068
- Type:
- Single Family
- Sq.Ft.:
- 5,281
- Status:
- NEW LISTING
- Beds:
- 4
- Lot size:
- 0.2 Acres
- Year built:
- 2008
- Baths:
- 5.00
- MLS#:
- 11984646
ADDITIONAL INFORMATION
On coveted Meacham Ave for its Country Club location and its locally acclaimed neighborly and festive feel, this custom Corinthian Builders gem delivers on its promise of being incredibly and specifically well built(boasting "more joists, studs, beams, and braces than any other of its time"); also offering particular architecture as curvilinear, well proportioned, statuesque but not audacious. The floor plan is what you desire: first-floor family room open to the kitchen, eating area, patio doors and backyard foyer, a formal dining, private office, front 2-story foyer, and an inviting front parlor. Up you will appreciate 4 spacious bedrooms and 3 baths(one Jack and Jill); the Primary suite and bath have highlights ensuring its grandeur. The lower level is finished with a full bath and there are more perks: whole house sound system, professional landscaping with irrigation system, whole house generator, 3 car garage all on 8600 sq ft lot.
- Type:
- Single Family
- Sq.Ft.:
- 1,300
- Status:
- NEW LISTING
- Beds:
- 3
- Year built:
- 1956
- Baths:
- 2.00
- MLS#:
- 12029543
ADDITIONAL INFORMATION
Sunlight shines right into the heart of this gorgeous three bed, two bath ranch home. You are welcomed by an open-flow family room with stone fireplace, multi-faceted dining room with newer lighting, and an updated stainless steel kitchen with new countertops and hardware. Enormous bay windows with East and South exposure provide views of the quiet tree-lined street and shine natural light on the real hardwood floors featured throughout the entire first floor. All three bedrooms and full bath are updated for today's expectations with ceiling fans and drapes/window treatments. The brightly finished basement with full bath offers extended living space with a large unfinished storage area that could grow into much more. Happiness starts at the curb and continues through to the well-manicured yard and relaxing back patio. Walking distance to school, Centennial, grocery, transportation, parks, and much more. Start, continue, and enjoy your best life at this sunny home.
- Type:
- Single Family
- Sq.Ft.:
- 2,800
- Status:
- NEW LISTING
- Beds:
- 4
- Year built:
- 1962
- Baths:
- 3.00
- MLS#:
- 12031978
ADDITIONAL INFORMATION
Experience the timeless allure of a home that transcends beauty, embracing a legacy of positive energy. This meticulously updated residence, located just 2 short blocks from the Dee Rd. Metra train stop, is now available for sale for the first time ever. This home holds a rich history woven by the original owner's family. Purchased as new construction in 1962, this home served as the nurturing ground for an esteemed doctor, a community luminary and diplomat. Within these walls, the couple raised six accomplished children - five attorneys and one doctor. The home stands as a testament to a life well-lived, filled with success, warmth, and meaningful connections. As the torch is passed to a new owner, the opportunity arises to continue this legacy of prosperity. This isn't just a home; it's an invitation to carry forward a tradition of excellence and positive karma. Amongst the many special features you will find: An inviting split level home boasting 4 levels of comfortable living space, including a finished sub-basement. Oak hardwood flooring throughout including in the well-equipped kitchen, featuring oak cabinets, quartz countertops, stainless steel appliances, a new faucet, and a stylish farmer's sink. Step into an enchanting sunroom that offers a picturesque view of a spacious fenced-in yard and an expansive concrete patio, creating a perfect blend of indoor and outdoor living. The four generously sized bedrooms and three fully updated bathrooms, including a desired primary suite bathroom, provides a haven of comfort and style. Additional highlights include a rare two-car attached garage, providing ease and comfort access. A new roof in 2010, all new "Climate Guard" windows, a new furnace and central air were installed in 2018, new water tank just installed April 2024. For added peace of mind, a whole-house generator is in place. Seller will provide a home warranty to purchaser.
$1,275,000
701 S Prospect Avenue Park Ridge, IL 60068
- Type:
- Single Family
- Sq.Ft.:
- 3,512
- Status:
- NEW LISTING
- Beds:
- 4
- Lot size:
- 0.19 Acres
- Year built:
- 2001
- Baths:
- 4.00
- MLS#:
- 11994447
ADDITIONAL INFORMATION
Proudly perched on Prospect, one of Park Ridge's premier avenues, this beautiful brick 5 bedroom 3 1/2 bath home beckons to you. The soaring two-story foyer welcomes you. Elegance reigns in the serene living room which leads to the whimsical formal dining room. Amish custom cabinets crown the charming kitchen which features double ovens, granite countertops, an impressive island, large breakfast nook and wonderful walk-in pantry. The adjacent fabulous family room's stone-flanked gas fireplace and overhead speaker system are ideal for entertaining. The nearby mudroom is outfitted with heated floors, built-ins and a sink. A lovely powder room and outstanding office (with custom mahogany built-ins) complete the main floor. Upstairs, you'll find 4 beautiful bedrooms which are cozily carpeted and bathed in light. All of the bedrooms boast generous closets and solid, six-panel doors. The primary suite is graced with a double-door entryway, tray ceiling, 2 walk-in closets and ample space for furniture. Its ensuite bathroom happily has a deep jetted tub, separate shower and dual sink vanity. The colorful hallway bathroom has a pleasing tub/shower combo and dual sink vanity. The sporty wet bar is the star of the basement. Bordered by a relaxing rec room (with built-ins and surround sound), peaceful 5th bedroom, fashionable full bathroom (with heated floors) and a large laundry room (also with heated floors), this level was thoughtfully designed with hospitality in mind. Delight in the abundant storage throughout this fantastic home. Mature landscaping and a paver patio (which shares the family room's speaker system) frame this pleasing property. A cedar-sided 3-car garage and additional pad offer plenty of parking options. This exceptional house provides contemporary comfort on all levels and is mere minutes from the best school, entertainment and recreational options Park Ridge has to offer. Welcome home!MULTIPLE OFFERS RECEIVED. HIGHEST AND BEST OFFERS DUE MONDAY APRIL 22ND BY 5:00 P.M. NO ESCALATION CLAUSES OR LOVE LETTERS WILL BE ACCEPTED.
- Type:
- Single Family
- Sq.Ft.:
- 2,936
- Status:
- Active
- Beds:
- 4
- Lot size:
- 0.15 Acres
- Year built:
- 1995
- Baths:
- 3.00
- MLS#:
- 12030523
ADDITIONAL INFORMATION
Welcome home to this custom brick house in Park Ridge that boasts three levels of finished living space, highlighted by a stunning new kitchen! Upon entry, you'll be greeted by an abundance of natural light that gracefully permeates throughout. Beyond the foyer lies a generously sized room - ideal for either an office or living room. Flowing seamlessly from the formal dining room, the beautifully updated eat-in kitchen features dual tone cabinetry, high end appliances, and an exit to the backyard. The spacious family room, located adjacent to the kitchen, is adorned with a charming brick fireplace. Convenience meets functionality with a first-floor laundry room, spacious walk-in closet for ample storage, and powder room. Ascending to the second floor reveals four expansive bedrooms and two bathrooms. The primary suite is a sanctuary unto itself, featuring a second fireplace, a walk-in closet outfitted with custom-built organizers, and an updated bathroom complete with a double vanity, a luxurious soaking tub, and separate shower. Hardwood floors adorn both the main and upper levels, exuding warmth and elegance. The finished basement adds further allure to this home, offering a fifth bedroom, a recreational room, and a bonus room to fit your family's needs. Meticulous maintenance is evident with recent upgrades including custom stain glass transom windows throughout, new light and fan fixtures, both 50 gallon water heaters replaced, new whole home natural gas generator, newer Pella windows, a newer roof, and dual-zoned HVAC and AC systems. Significant exterior enhancements include new cedar fence, newer James Hardie Board Fiber Cement siding, updated insulation and flashing around windows, newer soffit, fascia, vents, and gutters. Conveniently situated within close proximity to the Dee Road Metra, Park District, and Nature Center, this home offers not just comfort and style, but also easy access to amenities and transportation options.
- Type:
- Single Family
- Sq.Ft.:
- 1,626
- Status:
- Active
- Beds:
- 4
- Year built:
- 1953
- Baths:
- 1.00
- MLS#:
- 12030924
ADDITIONAL INFORMATION
Calling all renovators, developers or investors. Four bedrooms, and one bath home with a crawl space. This home needs total renovation or tear down and build new. Living room is spacious and Family room has stone fireplace that has gas starter. 50x135 foot lot. Great Park Ridge location close to the Metra train and downtown Park Ridge. The bedrooms and living room in the front part of this home appear to have hardwood flooring under existing carpeting. Shared driveway which leads to a full 2 car garage and a backyard area. This home is being sold "AS-IS" through the Cook County Public Guardian's office and needs court approval which will add 2-4 weeks in getting to full contract execution.


© 2024 Midwest Real Estate Data LLC. All rights reserved. Listings courtesy of MRED MLS as distributed by MLS GRID, based on information submitted to the MLS GRID as of {{last updated}}.. All data is obtained from various sources and may not have been verified by broker or MLS GRID. Supplied Open House Information is subject to change without notice. All information should be independently reviewed and verified for accuracy. Properties may or may not be listed by the office/agent presenting the information. The Digital Millennium Copyright Act of 1998, 17 U.S.C. § 512 (the “DMCA”) provides recourse for copyright owners who believe that material appearing on the Internet infringes their rights under U.S. copyright law. If you believe in good faith that any content or material made available in connection with our website or services infringes your copyright, you (or your agent) may send us a notice requesting that the content or material be removed, or access to it blocked. Notices must be sent in writing by email to DMCAnotice@MLSGrid.com. The DMCA requires that your notice of alleged copyright infringement include the following information: (1) description of the copyrighted work that is the subject of claimed infringement; (2) description of the alleged infringing content and information sufficient to permit us to locate the content; (3) contact information for you, including your address, telephone number and email address; (4) a statement by you that you have a good faith belief that the content in the manner complained of is not authorized by the copyright owner, or its agent, or by the operation of any law; (5) a statement by you, signed under penalty of perjury, that the information in the notification is accurate and that you have the authority to enforce the copyrights that are claimed to be infringed; and (6) a physical or electronic signature of the copyright owner or a person authorized to act on the copyright owner’s behalf. Failure to include all of the above information may result in the delay of the processing of your complaint.
Park Ridge Real Estate
The median home value in Park Ridge, IL is $500,000. This is higher than the county median home value of $214,400. The national median home value is $219,700. The average price of homes sold in Park Ridge, IL is $500,000. Approximately 77.13% of Park Ridge homes are owned, compared to 16.79% rented, while 6.08% are vacant. Park Ridge real estate listings include condos, townhomes, and single family homes for sale. Commercial properties are also available. If you see a property you’re interested in, contact a Park Ridge real estate agent to arrange a tour today!
Park Ridge, Illinois has a population of 37,810. Park Ridge is more family-centric than the surrounding county with 40.1% of the households containing married families with children. The county average for households married with children is 30.49%.
The median household income in Park Ridge, Illinois is $98,219. The median household income for the surrounding county is $59,426 compared to the national median of $57,652. The median age of people living in Park Ridge is 44.2 years.
Park Ridge Weather
The average high temperature in July is 83.4 degrees, with an average low temperature in January of 17.7 degrees. The average rainfall is approximately 37.8 inches per year, with 38.2 inches of snow per year.
