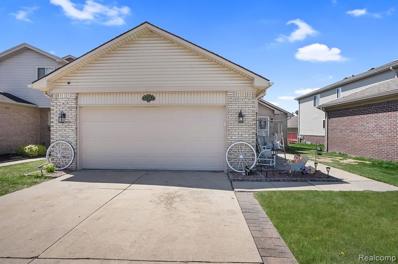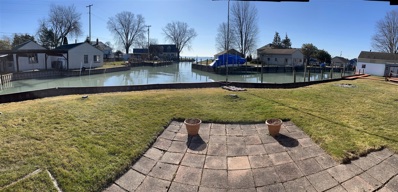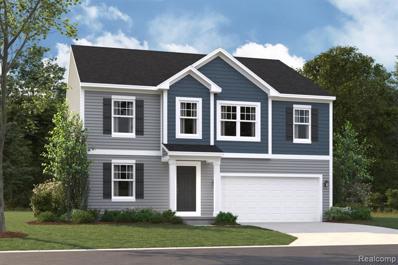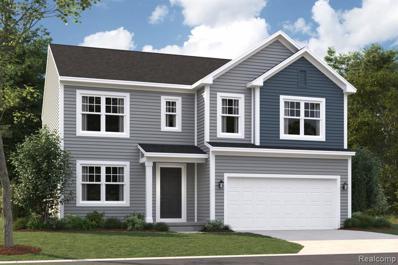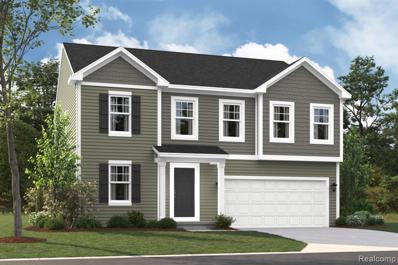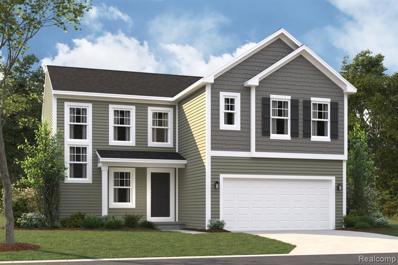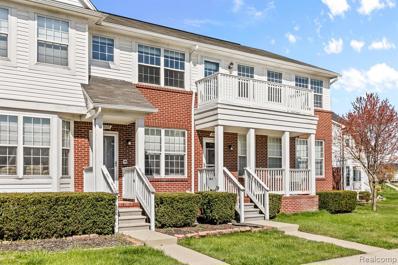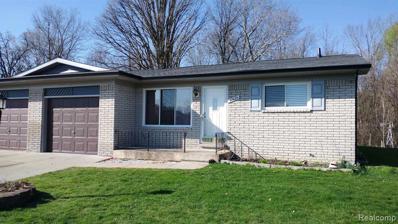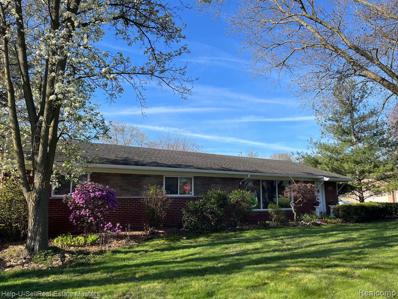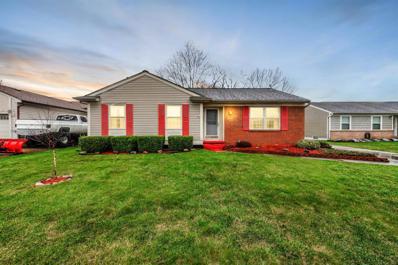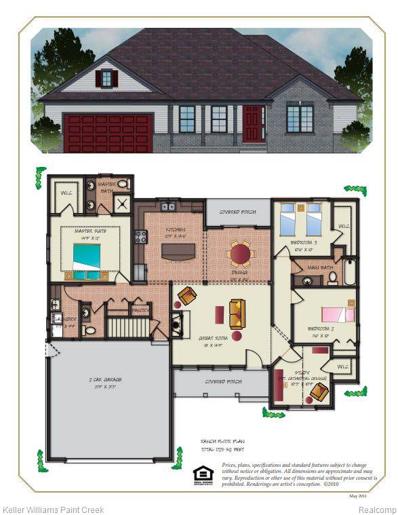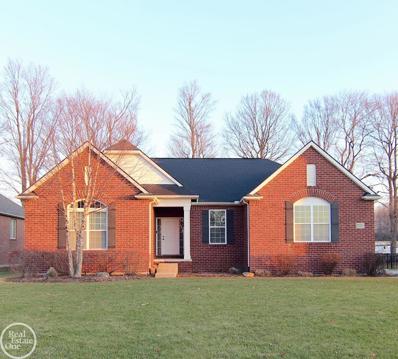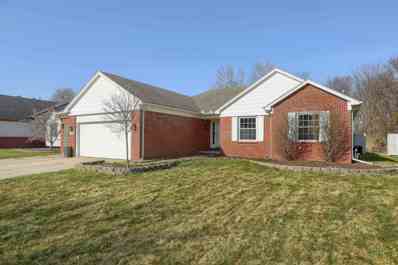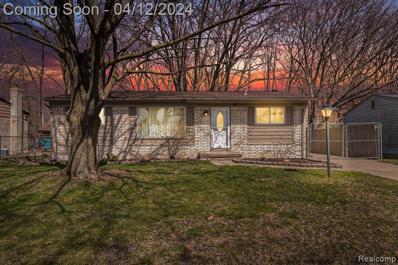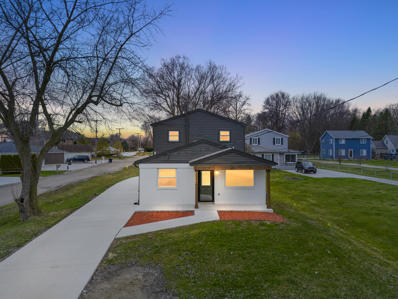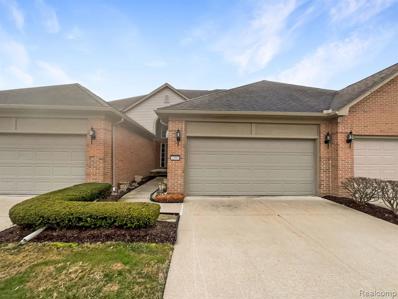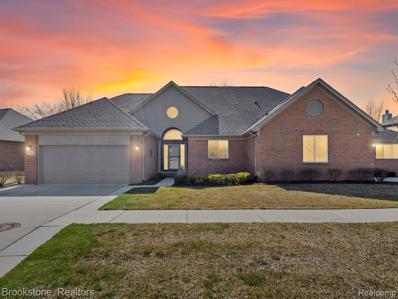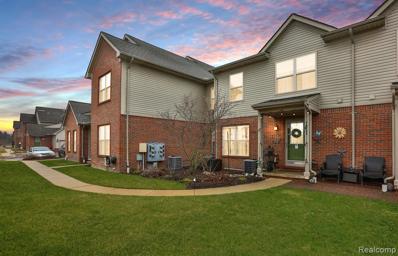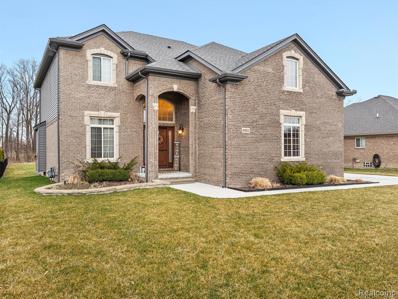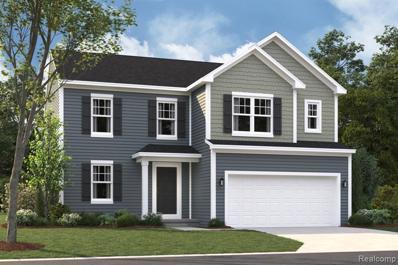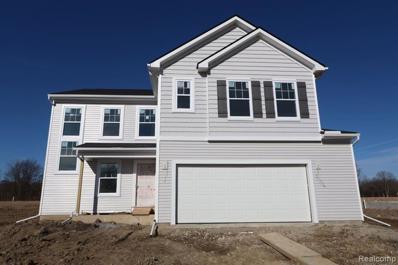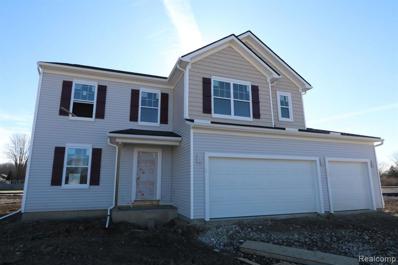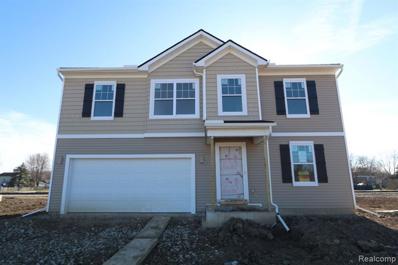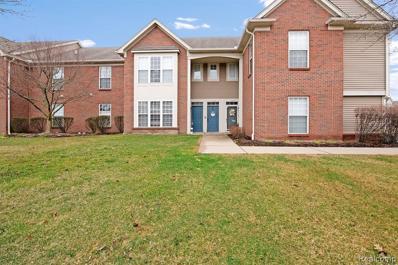Chesterfield Real EstateThe median home value in Chesterfield, MI is $298,750. This is higher than the county median home value of $176,700. The national median home value is $219,700. The average price of homes sold in Chesterfield, MI is $298,750. Approximately 74.69% of Chesterfield homes are owned, compared to 19.57% rented, while 5.74% are vacant. Chesterfield real estate listings include condos, townhomes, and single family homes for sale. Commercial properties are also available. If you see a property you’re interested in, contact a Chesterfield real estate agent to arrange a tour today! Chesterfield, Michigan has a population of 44,726. Chesterfield is more family-centric than the surrounding county with 31.79% of the households containing married families with children. The county average for households married with children is 29.85%. The median household income in Chesterfield, Michigan is $71,210. The median household income for the surrounding county is $58,175 compared to the national median of $57,652. The median age of people living in Chesterfield is 39.4 years. Chesterfield WeatherThe average high temperature in July is 81.3 degrees, with an average low temperature in January of 17.5 degrees. The average rainfall is approximately 33.3 inches per year, with 32 inches of snow per year. Nearby Homes for Sale |

