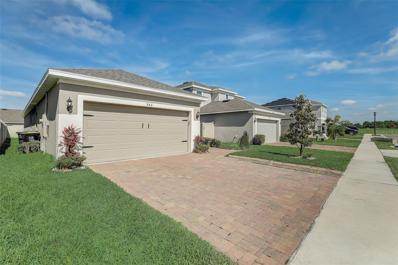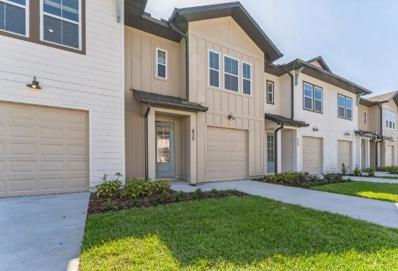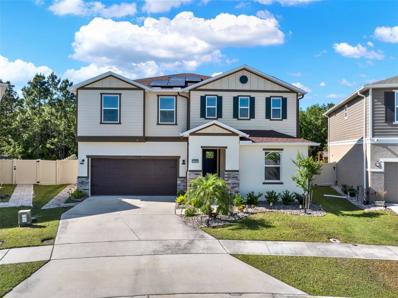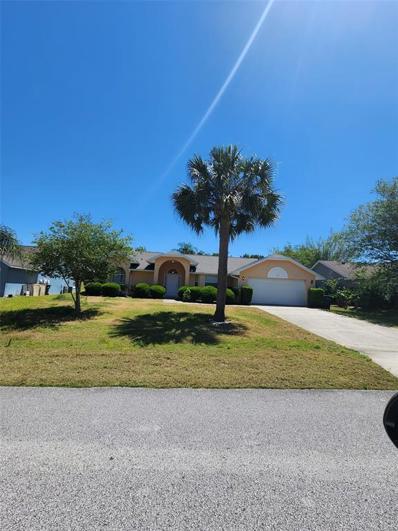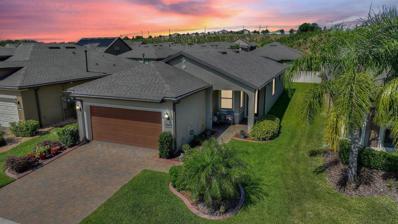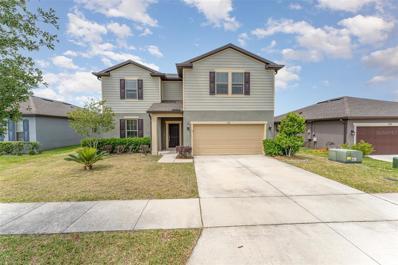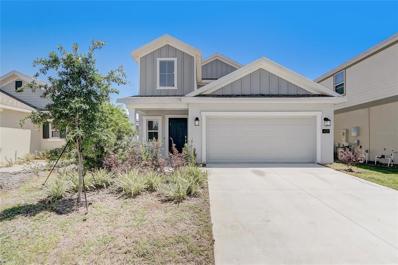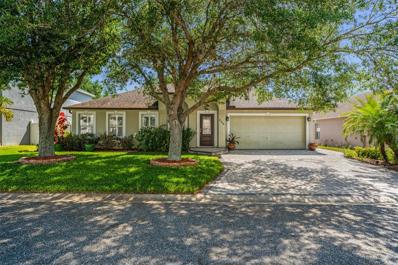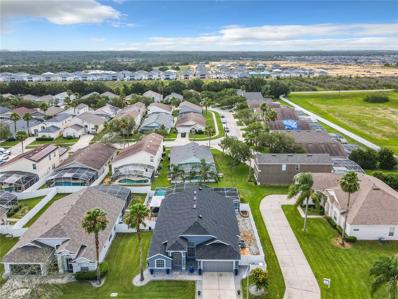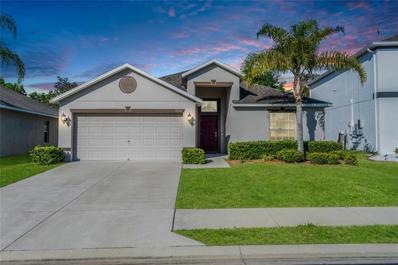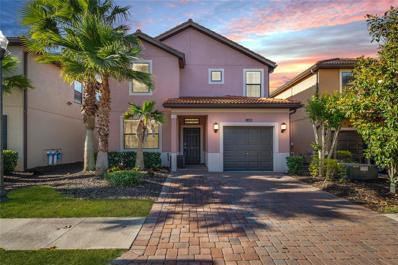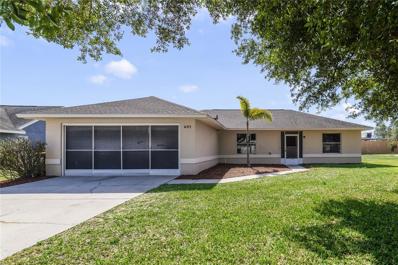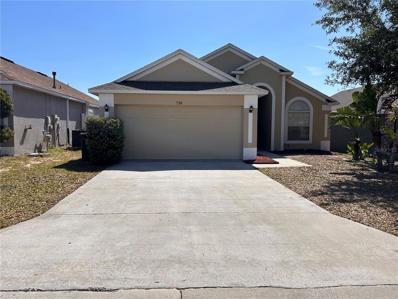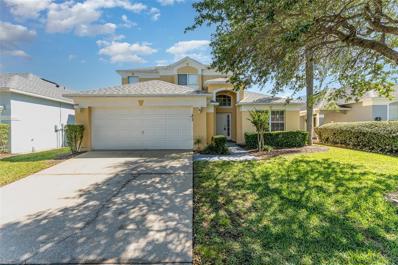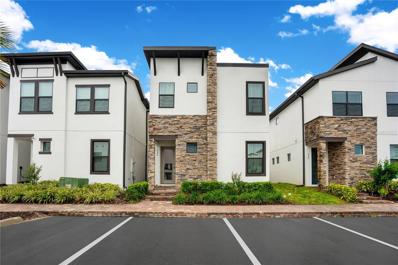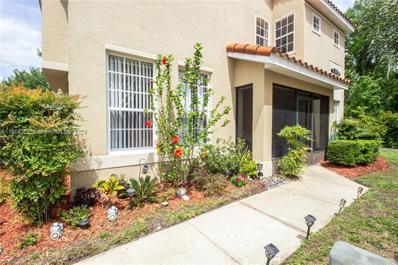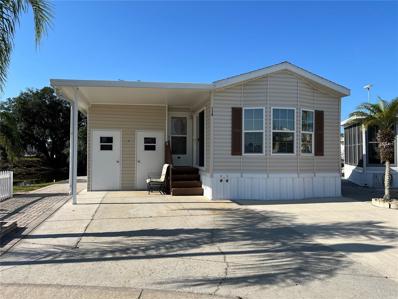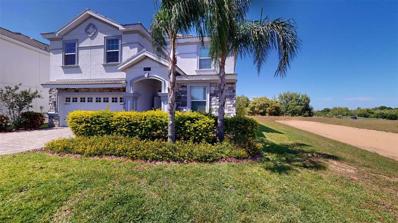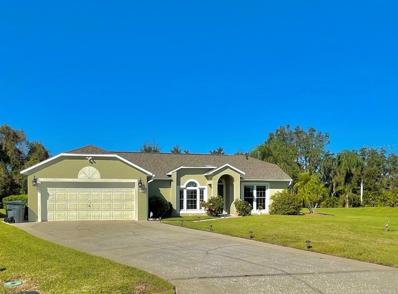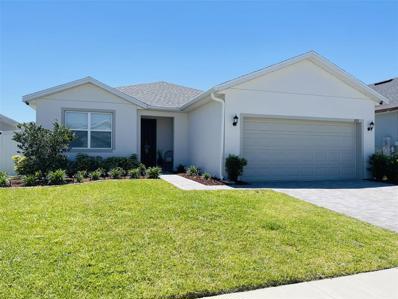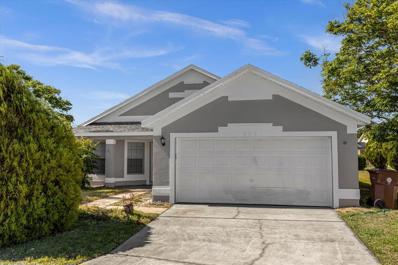Davenport FL Homes for Sale
$360,000
942 Anna Place Davenport, FL 33837
- Type:
- Single Family
- Sq.Ft.:
- 1,545
- Status:
- NEW LISTING
- Beds:
- 4
- Lot size:
- 0.1 Acres
- Year built:
- 2021
- Baths:
- 2.00
- MLS#:
- O6197484
- Subdivision:
- Williams Preserve Ph 3
ADDITIONAL INFORMATION
Welcome to 942 Anna Place, a charming residence nestled in the heart of Davenport, Florida. This home is a perfect blend of comfort and style, offering an expansive layout that includes four spacious bedrooms and two well-appointed bathrooms. As you step inside this beautiful home, you are greeted by a warm and inviting living room that is perfect for entertaining guests or enjoying quiet evenings with family. The open floor plan seamlessly connects the living area to the dining room and kitchen. The kitchen is a chef's dream come true with its ample counter space and state-of-the-art appliances. It offers plenty of storage space for all your culinary needs. Each bedroom exudes comfort with generous closet spaces. The master suite stands out with its en-suite bathroom providing privacy and convenience. The property also features a covered lanai - an ideal spot for outdoor relaxation or al fresco dining while enjoying Florida's beautiful weather. This home does not only offer comfortable living spaces but also boasts an excellent location close to local amenities such as shopping centers, restaurants, parks, theme parks and schools - making it an ideal choice for families or individuals seeking both comfort and convenience.
- Type:
- Townhouse
- Sq.Ft.:
- 1,580
- Status:
- NEW LISTING
- Beds:
- 3
- Lot size:
- 0.04 Acres
- Year built:
- 2024
- Baths:
- 3.00
- MLS#:
- O6197459
- Subdivision:
- Festival Ph 5
ADDITIONAL INFORMATION
Under Construction. Welcome to The Enclaves at Festival! Gorgeous brand new townhomes located in the highly desirable, Champions Gate area. This home has a sunny bright, open kitchen with Milan Essential Collection upgrades such as beautiful 42 inch gray kitchen cabinets, all stainless steel appliances including stove, dishwasher and microwave. Large island with Quartz counters that is open to the great room and dining area. Main living space on first floor features wood look ceramic tile flooring and bedrooms with upgraded stain resistant carpet for comfort. Enjoy the resort style amenities with a swim in the community pool, kids water park, fitness center, 18 hole miniature golf, and beach volleyball court. This home is conveniently located to shopping, grocery stores, Posner Park, Champions Gate Village and Disney World.
- Type:
- Single Family
- Sq.Ft.:
- 2,565
- Status:
- NEW LISTING
- Beds:
- 4
- Lot size:
- 0.2 Acres
- Year built:
- 2021
- Baths:
- 3.00
- MLS#:
- O6197573
- Subdivision:
- Tivoli Reserve Ph 2
ADDITIONAL INFORMATION
Welcome to 1398 Pompay Dr! Nestled in a tranquil neighborhood, this 5-bedroom practically new build home epitomizes modern living and comfort. Entertain guests or unwind in the expansive living areas, boasting abundant natural light and a welcoming ambiance. The open kitchen beckons with its stainless steel appliances, beautiful quartz countertops, a spacious island, and plenty of storage for all your cooking essentials. Outside, the expansive backyard presents endless possibilities for outdoor entertainment and relaxation. Experience unparalleled comfort with five generously-sized bedrooms, offering ample space for family and guests alike. The oversized master suite offers a private sanctuary complete with a spa-like ensuite bathroom and walk-in closet. This meticulously maintained home is even better than new with incredible upgrades such as a water filtration system, fully fenced-in backyard, screened-in lanai, solar panels (PAID OFF AT CLOSING!), and a custom built patio complete with a firepit. Conveniently located near schools, parks, and theme parks, this home offers the perfect blend of suburban tranquility and urban convenience. Don't miss the chance to make this exquisite property your own — schedule a viewing today!
- Type:
- Single Family
- Sq.Ft.:
- 1,331
- Status:
- NEW LISTING
- Beds:
- 3
- Lot size:
- 0.23 Acres
- Year built:
- 1992
- Baths:
- 2.00
- MLS#:
- S5103341
- Subdivision:
- Westridge
ADDITIONAL INFORMATION
Get ready to seize the opportunity! This charming 3-bed, 2-bath gem in Davenport's 4 Corners area is a steal. Just moments from Disney World, it's the perfect blend of convenience and comfort. Inside, a inspiring kitchen awaits for culinary adventures with ample storage. 2 Bathrooms. With a peaceful master suite, complete with walk-in closet, relaxation is guaranteed. Plus the fun continues with access to a community pool and tennis court. For little ones, there's a playground to let imaginations soar. Whether you're looking for a primary residence or an investment opportunity, this home has it all. A/C and hot water heater replaced just a few years ago, so there's nothing left to do but move in and start making magical memories!
- Type:
- Single Family
- Sq.Ft.:
- 1,434
- Status:
- NEW LISTING
- Beds:
- 2
- Lot size:
- 0.14 Acres
- Year built:
- 2020
- Baths:
- 2.00
- MLS#:
- S5101757
- Subdivision:
- Del Webb Orlando, Ridgewood Lakes Ph 1 Village 14
ADDITIONAL INFORMATION
Discover RETIREMENT PARADISE waiting for you at DEL WEBB ORLANDO! Experience the exceptional 55+ ACTIVE resort-style living in the gated golf community of Ridgewood Lakes. Great location convenient to shopping, hospitals, restaurants, theme parks, the airport, and just a little over an hour to some of the world's most beautiful beaches. This immaculate Taft model is located in Del Webb Orlando's newest neighborhood, beautiful "Vista Bella" and is a rare, desirable offering featuring an open airy floor plan, high ceilings and quality throughout. Big back yard! ROOM TO BUILD THAT POOL you have been dreaming of! Your practical side will value the WHOLE HOUSE WATER PURIFICATION SYSTEM, SYNERGY SMART AUTOMATED CONTROL , and IPG AIR PURIFIER! BONUS - this home has all ceramic tile flooring, NO CARPET! Thoughtfully designed with 2 bedrooms, 2 baths PLUS office or possible 3rd bedroom. Privacy is important. You and your guests will appreciate the split bedroom and bath concept, but when it's time to congregate there's "room for all" in the generous sized gathering room open to the dining room and gourmet kitchen which boasts granite countertops, HUGE GRANITE ISLAND, GAS RANGE and large pantry. The master ensuite is a luxurious respite with an oversized shower, double sinks, and walk-in closet. Step outside and enjoy a coffee or cocktail/mocktail on your covered, screened lanai. Potential 2.75% assumable interest rate by qualified Veteran. Say goodbye to yard work! LAWN AND SHRUB MAINTANENCE IS INCLUDED in the LOW HOA FEE allowing you to fully enjoy the beautiful grounds without having to mow, edge and trim! Bringing a furry friend? They'll love the dog park with separated areas for large and smaller pups, complete with a doggie water station! The resident owned Montecito Clubhouse is a state-of-the-art facility with 30,000 square feet of amenities. Complete with fitness center, indoor walking track, dance/aerobic studio, ballroom, craft rooms, resort-style outdoor pool, and even an indoor pool and hot tubs! Grab a bite to eat and your favorite beverage at La Tapenade Tavern where you can also enjoy live music, karaoke, trivia, and bingo Wednesday - Saturday. Looking for more activities? Try your hand at pickleball, shuffleboard, tennis, bocce ball, or basketball. How about a relaxing day playing golf at Ridgewood Lake's White Heron Golf Club? Take a stroll along the picturesque walking paths by the beautiful lakes or try your luck hooking a fish on the fishing dock. 24/7 GUARDED GATE ACCESS. BONUS - This community has NO CDD! You're just minutes away from everything you need. Shopping centers, medical facilities, hospitals, DISNEYWORLD, UNIVERSAL STUDIOS, and Legoland. 1.5 hours to the Atlantic Coast, and gulf coast and driving distance to cruise ports. PRICED TO SELL. Check out this video to find out more about the Del Webb community. Call today to schedule your private showing!"
- Type:
- Single Family
- Sq.Ft.:
- 2,966
- Status:
- NEW LISTING
- Beds:
- 4
- Lot size:
- 0.15 Acres
- Year built:
- 2019
- Baths:
- 4.00
- MLS#:
- O6192516
- Subdivision:
- Citrus Isle
ADDITIONAL INFORMATION
Built in 2019 in a contemporary style, this home integrates Living and Dining rooms with a spacious upgraded kitchen to entertain family and friends. The house includes upgrades like built-in connections for wi-fi system, ring camera system, thermostat, a garage opener, an extra large lanai and no neighbors in the back side. The kitchen includes Wood cabinetry, Granite countertops, SS appliances, walk-in pantry and a large kitchen island that presides over the family area. The master bedroom is in the first floor with a Walk-in closet and spacious linen closet. The master bathroom features a Double sink vanity, a water closet, and a seamless glass door shower. In the second floor step into a huge living/game/media room that leads to a second master bedroom and bedrooms three and four which are spacious and bright. Close to the Disney and Universal parks a well a all the other amusement parks in the area. Come see it and Love it! You will live minutes away from all shopping convenience, hospitals and restaurants while enjoying the peace and quiet of the countryside. This community offers privacy and it's amenities include, a pool, a playground and a dog park.
- Type:
- Single Family
- Sq.Ft.:
- 2,389
- Status:
- NEW LISTING
- Beds:
- 5
- Lot size:
- 0.11 Acres
- Year built:
- 2022
- Baths:
- 3.00
- MLS#:
- T3519160
- Subdivision:
- Horse Creek
ADDITIONAL INFORMATION
One or more photo(s) has been virtually staged. Step into luxury with this spacious 5 bedroom, 2.5 bathroom home designed for modern living. The primary bedroom conveniently located on the first floor, offers a retreat like space for relaxation and privacy. As you enter, you're greeted by an open-concept layout, perfect for entertaining guests or simply enjoying family time. The kitchen seamlessly flows into the living and dining areas, creating a welcoming atmosphere for gatherings. Upstairs, a big loft serves as a second living room, ideal for a play area or additional entertaining space. Four spacious bedrooms provide ample room for everyone to have their own comfortable space. One standout feature of this home is the leased solar panels, for efficiency and sustainability. Say goodbye to high electricity bills and hello to cost savings while reducing your environmental footprint. Outside the community amenities offers opportunity for recreation and socializing with loved ones. Take a leisurely stroll from your front porch and enjoy the nearby amenities, or simply relish a quiet day alone. Conveniently located near I4 and Posner Park, this home provides easy access to entertainment, shopping, and dining options. Whether you're seeking a night out or a day of relaxation, everything you need is within reach. Welcome home to a blend of comfort, style, and convenience.
- Type:
- Single Family
- Sq.Ft.:
- 2,088
- Status:
- NEW LISTING
- Beds:
- 4
- Lot size:
- 0.16 Acres
- Year built:
- 2004
- Baths:
- 2.00
- MLS#:
- O6197379
- Subdivision:
- Holly Hill Estates
ADDITIONAL INFORMATION
Welcome home to this move-in ready 4-bedroom, 2-bathroom home located in the beautiful Holly Hill Estates community. Mature landscaping lines the front of this home with the charming Disney emblem paved into the driveway. Through the front door you’re welcomed into the formal living room with a vaulted ceiling and plantation shutters on the front windows as well as throughout the whole home. This split floor plan features the primary bedroom at the front of the home featuring arched entry ways leading down the hallway to the double-sided walk-in closets that lead to the ensuite. Make your way back into the open concept space with the kitchen, family room, and dining room tucked up at the back. Off the dining room you’ll find the remaining 3 bedrooms with full bathroom and laundry closet in the hallway. Out back is the most serene space to relax year-round with the covered patio extending out to the screened porch with your private pool and spa. As you step out the screened patio to the back yard you'll be pleasantly surprised with the great amount of luscious, shaded space this home has to offer. Holly Hills Estates is located just three miles south of I-4 on Hwy 27 with easy access to shopping and restaurants at Posner Park. Conveniently located less than 20 miles from any of the Disney theme parks and 30 miles to Orlando Intl Airport, this quiet area is the hidden gem you’ve been searching for! Schedule your private showing today!
- Type:
- Single Family
- Sq.Ft.:
- 2,247
- Status:
- NEW LISTING
- Beds:
- 4
- Lot size:
- 0.19 Acres
- Year built:
- 2000
- Baths:
- 3.00
- MLS#:
- O6196595
- Subdivision:
- Hampton Estates
ADDITIONAL INFORMATION
Beautiful Airbnb or Short Term Rental Investment property or make it your second home or primary residence*****so many possibilities*****gorgeous oversized pool deck with out door kitchen and being sold fully furnished and turn key******future bookings in place and fully turn key for short term rental*****offering a unique experience in game room and outdoor dining area*****roof 2 years old****AC 2 years old****all newer appliances and beautifully maintained ******offering 2 master suites an luxury vinyl flooring******outdoor lighting and special effects makes this the home you have being waiting for*****minutes to Theme Parks and attractions***** This is a wonderful home with plenty of features to enjoy with family and friends! The home is located in the beautiful community of Hampton Lakes in Davenport, close to Disney and other attractions. Well-maintained, manicured yard with beautiful accents. Wood laminate floors and tile throughout the home, with carpet in the bedrooms. Plantation shutters on all windows and paddle fans. Vaulted ceilings with recessed lighting. The kitchen features granite countertops, custom cabinets, vaulted ceilings, an eat-in breakfast nook, breakfast bar, and a large walk-in pantry. Open floor plan with a separate dining room area off the great room. Master bedroom and large master bath with a garden tub located at the rear of the home. The kitchen nook opens to a spacious deck and large pool for entertaining guests. Wood-burning pizza oven on the pool deck for cooking fun meals at home. It seems like this home offers a great blend of comfort, style, and entertainment options for residents and guests. The open floor plan, pool area with a pizza oven, and other features make it a perfect place for gatherings and making lasting memories.
- Type:
- Single Family
- Sq.Ft.:
- 1,908
- Status:
- NEW LISTING
- Beds:
- 4
- Lot size:
- 0.16 Acres
- Year built:
- 2014
- Baths:
- 3.00
- MLS#:
- S5103279
- Subdivision:
- Grantham Spgs/providence
ADDITIONAL INFORMATION
One of the best priced homes in the community! Now is your chance to get into the award winning community of Providence! Beautiful home with no rear neighbors for ultimate privacy. Open living floor plan where spacious kitchen overlooks living room area. Home is in pristine condition with a split floor plan and is super light and bright! The kitchen is truly the heart of the home and this home has beautiful granite countertops and stainless steel appliances. The living room leads out to the screened in back patio and spcaiosu back yard. Two bedrooms in the rear of the house are conveniently sharing a FULL Jack and Jill bathroom, offering the utmost flexibility. Master bedroom features a spa-like bathroom with separate tub and shower, double sinks and lots of space. This home is a true winner. Providence is a 24 hour guard gated community of Providence complete with tons of resort style amenities including fitness center, dog park, clubhouse, bar and restaurant, zero entry pool with slides, jr olympic lap pool and more!
- Type:
- Single Family
- Sq.Ft.:
- 3,116
- Status:
- NEW LISTING
- Beds:
- 5
- Lot size:
- 0.11 Acres
- Year built:
- 2016
- Baths:
- 5.00
- MLS#:
- S5103274
- Subdivision:
- Solterra Ph 1
ADDITIONAL INFORMATION
Highly motivated seller! This beautiful property is located in the sought-after gated community of Solterra, right in the heart of Florida. With no rental restrictions and just one block away from the clubhouse, this home is a fantastic investment opportunity. The Homeowners Association covers all amenities, a guarded gate, lawn care, and wifi, making it a hassle-free living experience. Its prime location offers easy access to I4, 429, Champions Gate, Disney, and several golf courses, including Champions Gate, as well as being just minutes away from Posner Park. Beautifully maintained, Pristine Condition. The property features a spacious and open floor plan, perfect for entertaining or relaxing with family. The kitchen is equipped with modern appliances, ample counter space, and recent upgrades like a 2020 dishwasher and a 2022 refrigerator. With generously sized bedrooms, including a master bedroom both upstairs and downstairs, this home can accommodate all guest needs. The garage has been converted into a themed game room for added enjoyment. Step outside and enjoy the Florida sunshine in your own backyard, complete with a patio area for outdoor dining or lounging, and a new spa heater for relaxation. The community amenities, including a pool, fitness center, and clubhouse, offer endless opportunities for recreation and relaxation. This property comes with numerous upgrades and features, including a fully furnished interior, extended driveway, full house pressure washed and roof soft cleaned, full interior paint with accent wall installs, exterior paint, Florida glass for maximum privacy, and garage AC and heater. Don't miss out on this incredible opportunity to own a piece of paradise in Florida. Contact us today to schedule a viewing!
- Type:
- Single Family
- Sq.Ft.:
- 1,436
- Status:
- NEW LISTING
- Beds:
- 3
- Lot size:
- 0.23 Acres
- Year built:
- 1996
- Baths:
- 2.00
- MLS#:
- O6197384
- Subdivision:
- Loma Del Sol
ADDITIONAL INFORMATION
Nestled in a serene neighborhood, this charming pool home offers the perfect blend of tranquility and accessibility. Venture outdoors and discover your own private retreat. The backyard beckons with a sparkling pool, perfect for cooling off on sunny days or hosting gatherings with friends and family. Don't miss the opportunity to make this exquisite freshly painted pool home yours. Schedule a showing today.
- Type:
- Single Family
- Sq.Ft.:
- 3,314
- Status:
- NEW LISTING
- Beds:
- 5
- Lot size:
- 0.15 Acres
- Year built:
- 2014
- Baths:
- 3.00
- MLS#:
- O6197378
- Subdivision:
- Providence N-4 Rep
ADDITIONAL INFORMATION
Step into the splendor of this 5-bedroom, 3-bathroom, 2-story abode nestled in the heart of Providence. With a picturesque pond view, this home offers an oasis of tranquility. Park effortlessly in the 3-car tandem garage and revel in the privacy of no rear neighbors. The expansive fenced yard and covered patio provide the perfect setting for enjoying your morning coffee amidst serene surroundings. The exterior boasts enchanting curb appeal, adorned with river rock, decorative stone border, and a brick paver driveway. Enter through the charming stone facade border to discover a home accented with sophisticated white trim. Crowned with a Mediterranean tile roof, this residence exudes timeless elegance. Inside, the extraordinary floor plan beckons. Diagonal tile flooring graces the first-floor main and wet areas, while picturesque arches add a touch of architectural charm. The front room offers versatile space for formal living or dining. The heart of the home lies in the kitchen, seamlessly accessible from all areas. Featuring a spacious center island, granite countertops, and tall espresso cabinets, this culinary haven is equipped with top-of-the-line Samsung appliances installed in 2020, controllable via your smartphone. Bright recessed lighting and pendant lights illuminate the space, while Google Home integration allows for convenient control of the doorbell, thermostat, and locks with correct receiver. A full bathroom and bedroom on the first floor offer convenience, alongside a fully equipped laundry room with high-efficiency washer and dryer. Additional storage awaits beneath the stairs. Upstairs, ample space awaits for family living and entertainment. A sprawling loft area, currently utilized for movies and toys, presents endless possibilities. The master bedroom, a double insulated room boasts dual closets and a large primary bathroom with double sinks, oversized tub, and walk-in shower. Nestled within the 24-hour manned gated community of Providence, this community grants access to resort-style amenities, including a zero-entry pool, Jr. Olympic lap pool, clubhouse, bar/restaurant, dog park, playground, and fitness center. Just 25 minutes from Disney, Providence offers the perfect blend of luxury living and convenience. This home is in the Lakeside Villas section so you also get the use of the pool and Pavilion exclusive to this section in addition to all the above amenities! Don't miss the opportunity to experience all that this exceptional home has to offer!
- Type:
- Single Family
- Sq.Ft.:
- 1,374
- Status:
- NEW LISTING
- Beds:
- 3
- Lot size:
- 0.12 Acres
- Year built:
- 2005
- Baths:
- 2.00
- MLS#:
- O6197230
- Subdivision:
- Royal Ridge Ph 03
ADDITIONAL INFORMATION
This is truly a move-in ready home perfect for first time buyers, a downsize, or investors alike. Theme parks, I-4 and Highway 27 are just at your fingertips as well as dining hot spots, golfing, shopping, movie theaters - you'll never be bored here! This home offers a newer roof (2018) and has been freshly painted for you in addition to other updates. Two nice sized living spaces for extra room and entertaining. The living space off the kitchen offers sliding doors that greets you to a large covered patio excellent for these fantastic spring evenings! A nice sized primary with a spacious walk-in closet and ensuite bathroom with dual sinks vanity and tub separate from stand up shower. All this within a gated community - WOW! Make your appointment soon as this gem will not last.
- Type:
- Single Family
- Sq.Ft.:
- 2,235
- Status:
- NEW LISTING
- Beds:
- 5
- Lot size:
- 0.13 Acres
- Year built:
- 2001
- Baths:
- 3.00
- MLS#:
- O6192458
- Subdivision:
- Westridge Ph Vii-b
ADDITIONAL INFORMATION
One or more photo(s) has been virtually staged. Nestled in the tranquil neighborhood of Davenport, FL, 440 Langham Dr presents an exquisite opportunity to indulge in luxurious Florida living. Boasting 5 bedrooms, 3 bathrooms, and 2235 square feet of living space, this two-story home offers a perfect blend of elegance, comfort, and outdoor entertainment. Step inside to discover spacious living areas adorned with natural light and elegant finishes, providing the ideal backdrop for hosting gatherings or unwinding with loved ones. Retreat to the luxurious master suite, complete with a private en-suite bathroom and walk-in closet, offering a serene sanctuary for rest and relaxation. Step outside to your very own outdoor paradise, where a screened-in lanai, sparkling private pool, and lush landscaping await. Whether you're lounging poolside with a refreshing drink or hosting a barbecue with friends, this backyard retreat is sure to impress. Conveniently located near shopping, dining, entertainment, and major highways, this home offers easy access to everything Davenport has to offer, including world-renowned theme parks, golf courses, and nature preserves.
- Type:
- Townhouse
- Sq.Ft.:
- 1,463
- Status:
- NEW LISTING
- Beds:
- 3
- Lot size:
- 0.05 Acres
- Year built:
- 2024
- Baths:
- 3.00
- MLS#:
- O6197377
- Subdivision:
- Danbury At Ridgewood Lakes
ADDITIONAL INFORMATION
Under Construction. Under Construction… Danbury Townhomes! New community located just off US-27, which will feature a community pool. Pearson A Model has an open floor plan, 3 bedroom, 2 bathrooms and a half with an upstairs laundry. Kitchen offers 36” cabinets with and island, walk-in pantry, and stainless-steel appliances. Conveniently located near shopping center, movie theaters, restaurants, hospital, supermarkets, major highways, and minutes away from theme parks. *Photos are of similar model but not that of the exact house. Pictures, photographs, colors, features, and sizes are for illustration purposes only and will vary from the homes as built. Home and community information including pricing, included features, terms, availability, and amenities are subject to change and prior sale at any time without notice or obligation. Please note that no representations or warranties are made regarding school districts or school assignments; you should conduct your own investigation regarding current and future schools and school boundaries.*
- Type:
- Townhouse
- Sq.Ft.:
- 1,463
- Status:
- NEW LISTING
- Beds:
- 3
- Lot size:
- 0.06 Acres
- Year built:
- 2024
- Baths:
- 3.00
- MLS#:
- O6197336
- Subdivision:
- Danbury At Ridgewood Lakes
ADDITIONAL INFORMATION
Under Construction. Under Construction… Danbury Townhomes! New community located just off US-27, which will feature a community pool. Pearson A Model has an open floor plan, 3 bedroom, 2 bathrooms and a half with an upstairs laundry. Kitchen offers 36” cabinets with and island, walk-in pantry, and stainless-steel appliances. Conveniently located near shopping center, movie theaters, restaurants, hospital, supermarkets, major highways, and minutes away from theme parks. *Photos are of similar model but not that of the exact house. Pictures, photographs, colors, features, and sizes are for illustration purposes only and will vary from the homes as built. Home and community information including pricing, included features, terms, availability, and amenities are subject to change and prior sale at any time without notice or obligation. Please note that no representations or warranties are made regarding school districts or school assignments; you should conduct your own investigation regarding current and future schools and school boundaries.*
- Type:
- Single Family
- Sq.Ft.:
- 1,823
- Status:
- NEW LISTING
- Beds:
- 4
- Lot size:
- 0.04 Acres
- Year built:
- 2022
- Baths:
- 3.00
- MLS#:
- O6193073
- Subdivision:
- Villa Domani
ADDITIONAL INFORMATION
Come take a look at this amazing property! Make it your Home or your perfect Airbnb home. This home is minutes away from the very desirable community Reunion. You are 15 minutes away from Disney World. Surrounded by shopping centers makes it the perfect location and gives you the commodity that you are looking for. Come Tour this amazing home.
- Type:
- Townhouse
- Sq.Ft.:
- 1,730
- Status:
- NEW LISTING
- Beds:
- 4
- Year built:
- 2003
- Baths:
- 4.00
- MLS#:
- A11569263
- Subdivision:
- WINDWOOD BAY PH 01
ADDITIONAL INFORMATION
Spacious townhouse with no neighbors in the back. High ceilings, open concept design and front screened porch. A/C FAIRLY NEW. Kitchen with SS appliances that look like new, a peninsula with a breakfast bar. One of the PRIMARY bedrooms is on the 1st floor with its own full bath and a private entrance, ideal for in-laws or guests. The other PRIMARY bedroom on the 2nd floor also has its own full bath, a walk-in closet and a balcony. The property works for buyers looking for personal use or an income-generating opportunity as it can be rented long and short term. Great LOCATION, 3 exits to Disney World and other parks. 1.7 miles to Championsgate with its restaurants and shops. Minutes to Golf Courses. Easy access to major hwys like I4 and US 27 making it ideal to both residents and tourists.
$149,000
113 Violet Court Davenport, FL 33837
- Type:
- Other
- Sq.Ft.:
- 490
- Status:
- NEW LISTING
- Beds:
- 2
- Lot size:
- 0.06 Acres
- Year built:
- 2005
- Baths:
- 1.00
- MLS#:
- O6197151
- Subdivision:
- Center Crest R V Park
ADDITIONAL INFORMATION
Charming Home located in the gated 55+ Community Center Crest, Where you OWN THE LAND...! That's Right, NO LOT RENT...! When you cross the door of this Waterfront house you immediately realize that it combines comfort and elegance in all its rooms, it is for sale fully furnished, fireplace, 3 TV and patio's furniture are also included, Kitchen completely renovated in 2023, with new stainless steel appliances 2023, stylish cabinet and quartz countertop, boasting luxurious waterproof wood flooring throughout whole house installed on 2023, freshly painted walls and ceilings, new blinds, stackable washer and dryer. The Community Clubhouse with pool, hot tub, billard room, and amenities: weekly bingo, socials, dances, and much more. All for a very LOW HOA fee. It's a Golf cart frendly community. Excellently located from all what Orlando have to offer, Walt Disney World Magic Kingdom - 19.6 miles, Universal Studios - 27.8 miles, Disney's Animal Kingdom - 19.7 miles, Disney's Epcot - 20.5 miles, SeaWorld - 23.8 miles, ESPN Wide World of Sports Complex - 19.7 miles, LegoLand - 18.3 miles, Orlando International Airport - 37 miles, Tampa International Airport - 69.5 miles, Shedule your private showing TODAY...!
$799,000
4341 Acorn Court Davenport, FL 33837
- Type:
- Single Family
- Sq.Ft.:
- 3,270
- Status:
- NEW LISTING
- Beds:
- 6
- Lot size:
- 0.14 Acres
- Year built:
- 2021
- Baths:
- 6.00
- MLS#:
- O6197217
- Subdivision:
- Oakmont Ph 01
ADDITIONAL INFORMATION
Introducing an Enchanting Getaway Near Disney World! Step into a realm of magic and wonder with our meticulously crafted retreat, just moments away from the enchanted gates of Disney World. Tailored for investors who cherish the allure of Disney, this exceptional 6-bedroom, 5.5-bath sanctuary is nestled within a welcoming gated resort community. Let your inner child roam free as you immerse yourself in the delights of this captivating abode. Upon entry, be greeted by breathtaking Disney-themed murals, masterfully painted by one of Central Florida’s most renowned artisans, whisking you away into a world of fantasy and imagination. Each room narrates its own tale, promising every visit to be an unforgettable journey. Whether you crave relaxation or excitement, this property offers it all. Unwind in the home theater, featuring plush seating that invites you to lose yourself in the magic of beloved films. Engage in spirited competition in the game room, where laughter fills the air and memories are made. Take a dip in the shimmering pool, a tranquil oasis amidst the thrills of theme park adventures. Lounge under the sun on the expansive deck, enjoy a serene morning yoga session in the quiet lanai nook, then savor outdoor dining under the covered lanai as you plan your next enchanting escapade. Luxury and comfort harmonize seamlessly throughout this captivating retreat. Elegant tile and luxury plank flooring adorn the floors, providing a durable and stylish backdrop for your Disney-inspired dreams. Every detail has been meticulously considered, including the air-conditioned garage, transformed into a sensational home theater for the ultimate cinematic experience. Community amenities abound, from the clubhouse and resort-style pool with a thrilling water slide to tennis courts, fitness classes, and more. Whether you're seeking a lucrative investment opportunity or a haven to create everlasting memories, this property is the ideal choice. With short-term rental zoning, you can effortlessly share the magic of Disney with others while reaping the rewards of a prosperous investment. Don't let this extraordinary retreat near Disney World slip away. Open the door to endless possibilities and embark on a journey where fantasy becomes reality. Contact us today to uncover more about this remarkable opportunity!
- Type:
- Single Family
- Sq.Ft.:
- 3,909
- Status:
- NEW LISTING
- Beds:
- 8
- Lot size:
- 0.4 Acres
- Year built:
- 2018
- Baths:
- 5.00
- MLS#:
- O6197160
- Subdivision:
- Stoneybrook South Tr K
ADDITIONAL INFORMATION
Stunning single-family home located in Champions Gate Oasis, it is a cul de sac corner lot with no neighbors behind or on the right, this location is close to Disney theme parks and has a beautiful view to the Omni Resort and golf course. This beautiful home offers 8 spacious bedrooms and 5 luxurious bathrooms, providing ample space for family and friends. As you step inside, you will be greeted by a grand entrance foyer that leads you into the open concept living area. The home boasts a spacious and comfortable living room, perfect for relaxation and quality time with loved ones. Outside, you will find a private pool, allowing you to enjoy the Florida sunshine and create unforgettable memories. The covered lanai provides a shaded area for outdoor dining and lounging. Located in a grand resort, this home is ideal for vacation rentals, offering a lucrative investment opportunity. The community amenities include a clubhouse, fitness center, golf course, and much more. Don't miss the chance to own this incredible home in a great location. Contact us today to schedule a private viewing.
$470,000
157 Berlwood Way Davenport, FL 33837
- Type:
- Single Family
- Sq.Ft.:
- 1,678
- Status:
- NEW LISTING
- Beds:
- 3
- Lot size:
- 0.3 Acres
- Year built:
- 1998
- Baths:
- 2.00
- MLS#:
- O6196950
- Subdivision:
- Briargrove Third Add
ADDITIONAL INFORMATION
Pristine, renovated and professionally decorated, oversized and cul-de-sac lot in the Community of BRIARGROVE! This unique home outstands in the community! Beautiful and updated kitchen featured with a modern waterfall island overlooking the pool, light cabinetry and stainless steel appliances. When entering the house you can feel the spacious open floor plan and the vaulted ceilings. The house features 3 bedrooms + a bonus room which was split into a full bedroom with a king size bed and an office. Screened Heated Pool, plenty space in the backyard, oversized driveway that may fit up to 6 cars. Garage was converted to a game room with a pool table, foosball table, video game, to bring entertainment for the family and friends, epoxy flooring is a plus. ROOF was replaced in 2017, AC in 2019, EXTERIOR Painting in 2019, Fully renovated and furnished in 2022. Community is strategically located, 20 minutes from Disney Parks, less than 5 minutes from main grocery, mall, restaurants, and Championsgate, 35 minutes from MCO International Airport. Very low HOA, property is sold fully furnished, zoned for short-term rentals. Schedule your private tour now!
- Type:
- Single Family
- Sq.Ft.:
- 1,712
- Status:
- NEW LISTING
- Beds:
- 4
- Lot size:
- 0.14 Acres
- Year built:
- 2022
- Baths:
- 2.00
- MLS#:
- O6197196
- Subdivision:
- First Place
ADDITIONAL INFORMATION
Be prepared to fall in love with this striking home and its backyard oasis! This charming single-family home is perfect for a growing family. With 4 bedrooms, 2 bathrooms, and an added entertainment space it is a dream! Escape into your fully fenced in backyard with a screened in patio, play space, and peaceful garden! Cook a wonderful meal in the large kitchen with plenty of storage, enjoy a cup of coffee on the patio, and curl up for a movie night in the cozy living room. This home is truly a masterpiece of design and functionality, offering a seamless blend of indoor and outdoor living. Come check out this beautifully maintained home in one of Davenports highly sought after communities and areas. With its prime location to schools, shopping, and restaurants, Golden Sands Circle is the perfect place to call home. Make your dream a reality and schedule a tour!
- Type:
- Single Family
- Sq.Ft.:
- 1,372
- Status:
- NEW LISTING
- Beds:
- 3
- Lot size:
- 0.2 Acres
- Year built:
- 2003
- Baths:
- 2.00
- MLS#:
- O6197194
- Subdivision:
- Heather Hill Ph 01
ADDITIONAL INFORMATION
One or more photo(s) has been virtually staged. Opportunity to own a completely remodeled home! This beautiful 3-bedroom, 2-bathroom offers a perfect blend of comfort, style, and functionality, making it an ideal place to call home. As you step inside, you'll immediately notice the high ceilings that create an airy and open ambiance—kitchen with Solid wood cabinets, shaker-style with soft close technology, Granite countertop, and Stainless-steel appliances. Porcelain wood look tile flooring throughout, and ceiling fans are in every room. All bathrooms were remodeled, and a new hot water heater and AC unit in 2024. These enhancements ensure that you can move in with confidence and enjoy years of worry-free living. Imagine hosting barbecues, playing with your pets, or simply enjoying the Florida sunshine on this peaceful outdoor patio. LOW HOA! You'll enjoy the convenience that this location offers. With access to the US-27 and I-4, shopping, and dining just minutes away, you'll have everything you need just moments from your door. Don't miss this opportunity to make this beautiful home your own.
| All listing information is deemed reliable but not guaranteed and should be independently verified through personal inspection by appropriate professionals. Listings displayed on this website may be subject to prior sale or removal from sale; availability of any listing should always be independently verified. Listing information is provided for consumer personal, non-commercial use, solely to identify potential properties for potential purchase; all other use is strictly prohibited and may violate relevant federal and state law. Copyright 2024, My Florida Regional MLS DBA Stellar MLS. |
Andrea Conner, License #BK3437731, Xome Inc., License #1043756, AndreaD.Conner@Xome.com, 844-400-9663, 750 State Highway 121 Bypass, Suite 100, Lewisville, TX 75067

The information being provided is for consumers' personal, non-commercial use and may not be used for any purpose other than to identify prospective properties consumers may be interested in purchasing. Use of search facilities of data on the site, other than a consumer looking to purchase real estate, is prohibited. © 2024 MIAMI Association of REALTORS®, all rights reserved.
Davenport Real Estate
The median home value in Davenport, FL is $375,000. This is higher than the county median home value of $178,100. The national median home value is $219,700. The average price of homes sold in Davenport, FL is $375,000. Approximately 64.17% of Davenport homes are owned, compared to 11.26% rented, while 24.57% are vacant. Davenport real estate listings include condos, townhomes, and single family homes for sale. Commercial properties are also available. If you see a property you’re interested in, contact a Davenport real estate agent to arrange a tour today!
Davenport, Florida has a population of 3,665. Davenport is more family-centric than the surrounding county with 31.68% of the households containing married families with children. The county average for households married with children is 25.22%.
The median household income in Davenport, Florida is $42,015. The median household income for the surrounding county is $45,988 compared to the national median of $57,652. The median age of people living in Davenport is 36.8 years.
Davenport Weather
The average high temperature in July is 93.2 degrees, with an average low temperature in January of 46.7 degrees. The average rainfall is approximately 51.6 inches per year, with 0 inches of snow per year.
