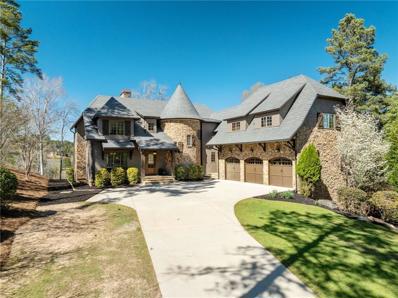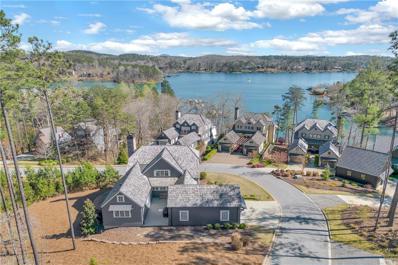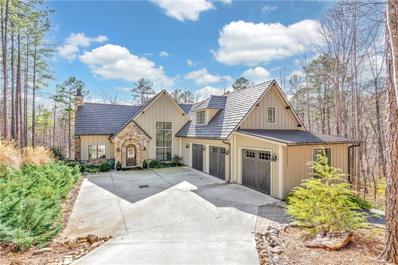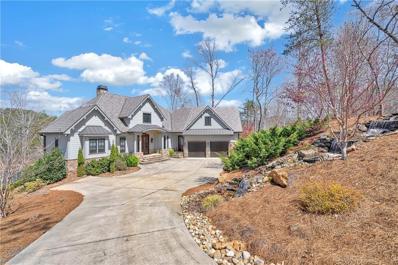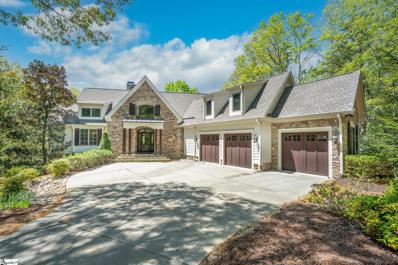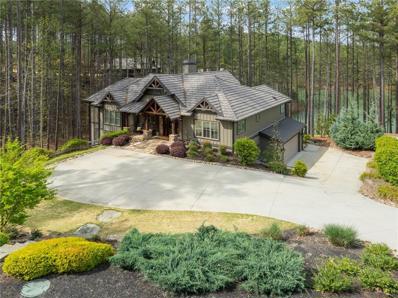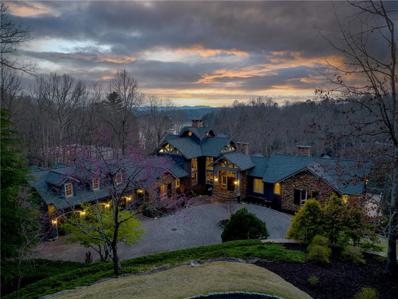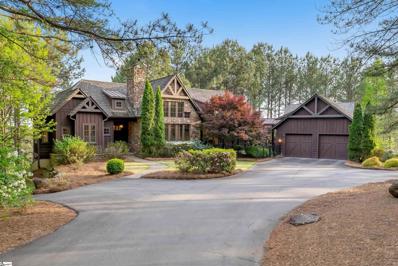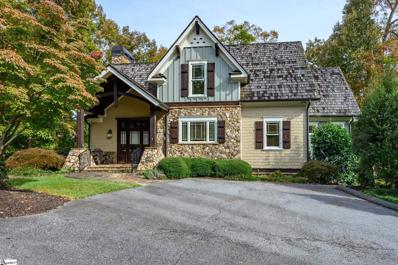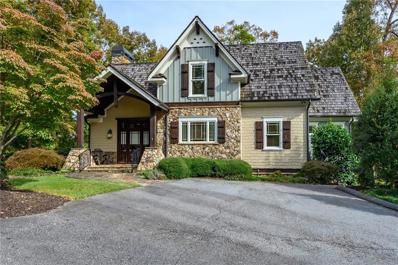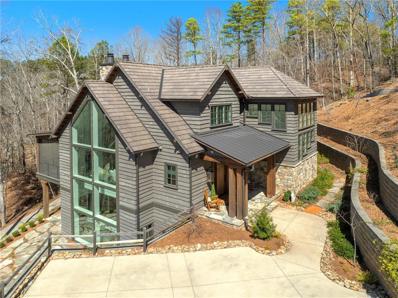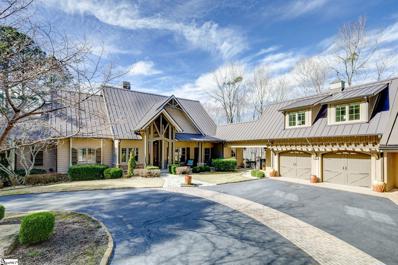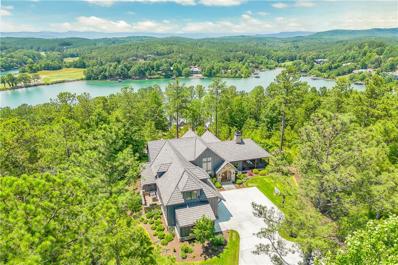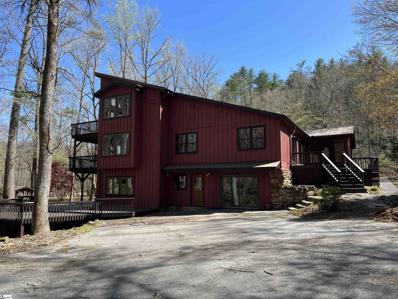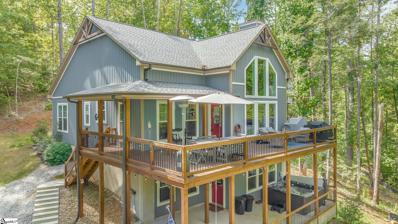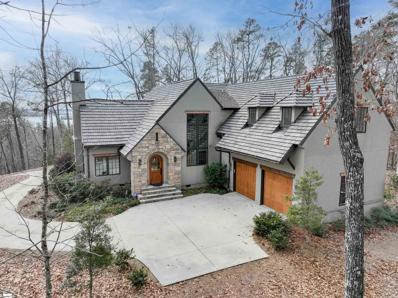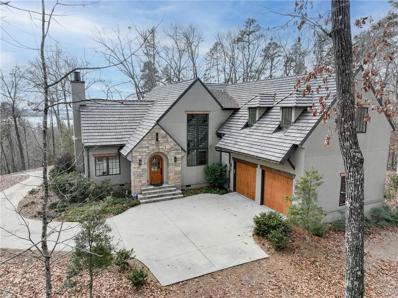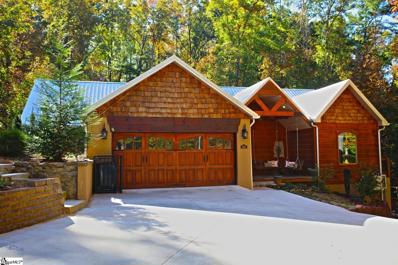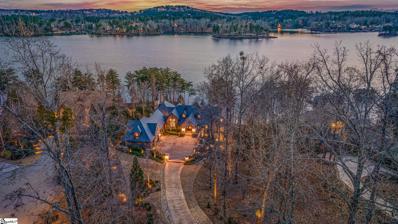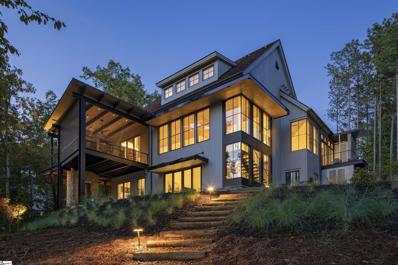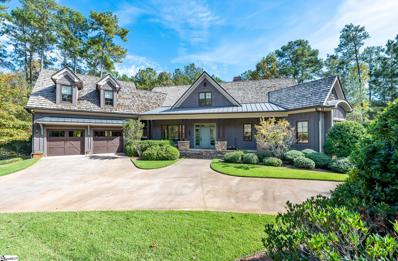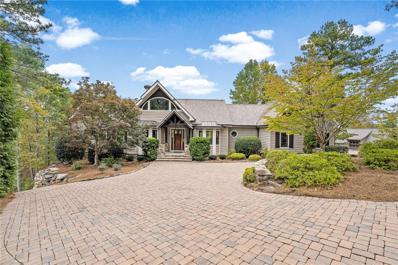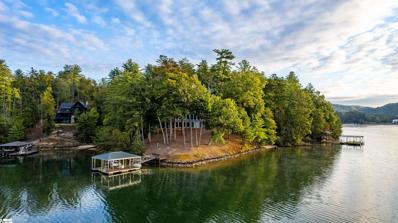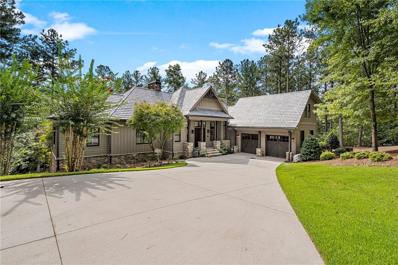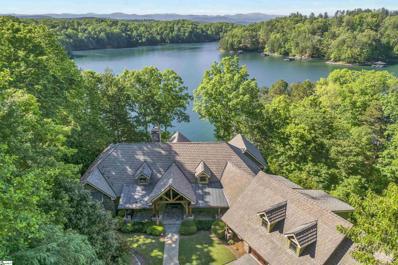Sunset Real EstateThe median home value in Sunset, SC is $1,695,000. This is higher than the county median home value of $151,500. The national median home value is $219,700. The average price of homes sold in Sunset, SC is $1,695,000. Approximately 48.11% of Sunset homes are owned, compared to 5.45% rented, while 46.45% are vacant. Sunset real estate listings include condos, townhomes, and single family homes for sale. Commercial properties are also available. If you see a property you’re interested in, contact a Sunset real estate agent to arrange a tour today! Sunset, South Carolina has a population of 1,737. Sunset is less family-centric than the surrounding county with 19.19% of the households containing married families with children. The county average for households married with children is 29.34%. The median household income in Sunset, South Carolina is $56,618. The median household income for the surrounding county is $45,332 compared to the national median of $57,652. The median age of people living in Sunset is 54.5 years. Sunset WeatherThe average high temperature in July is 87.5 degrees, with an average low temperature in January of 25.3 degrees. The average rainfall is approximately 66.3 inches per year, with 2.7 inches of snow per year. Nearby Homes for Sale |
