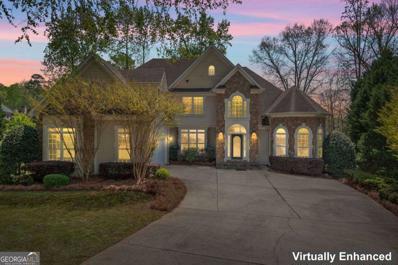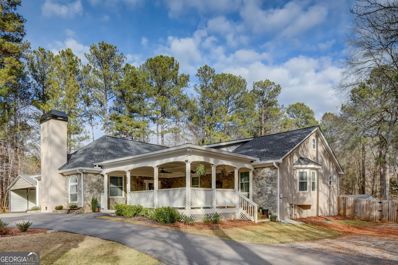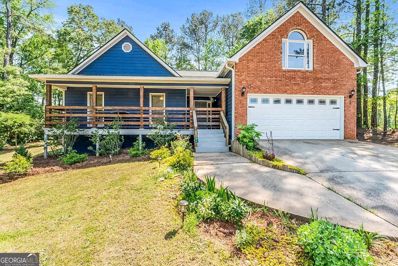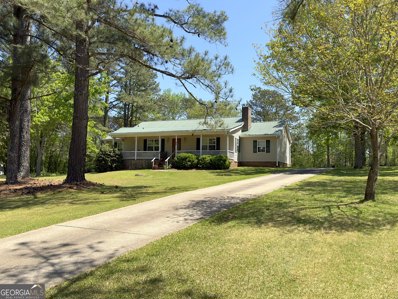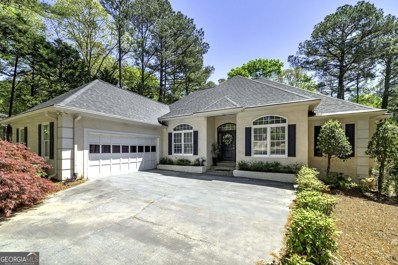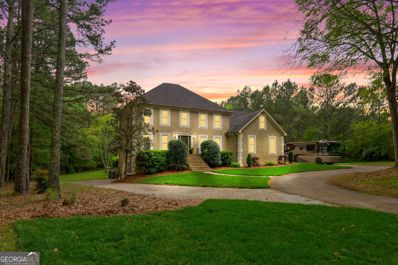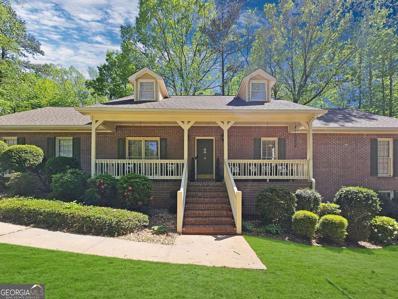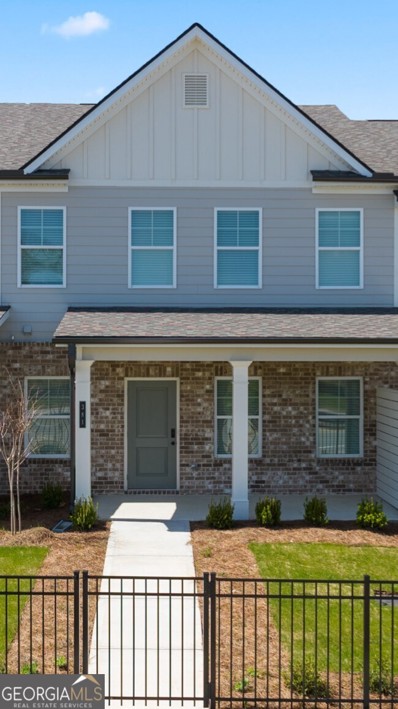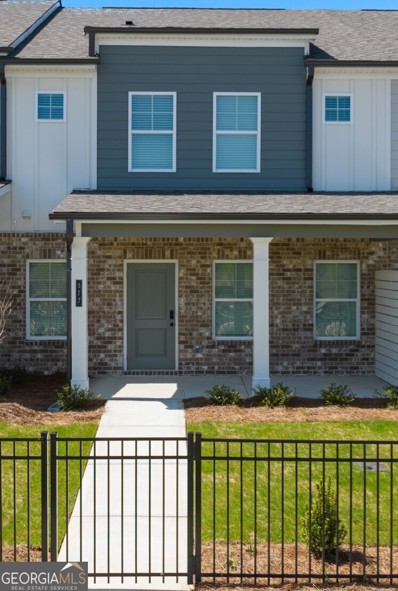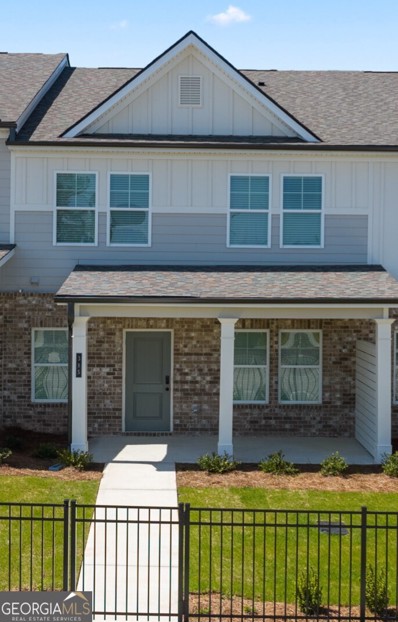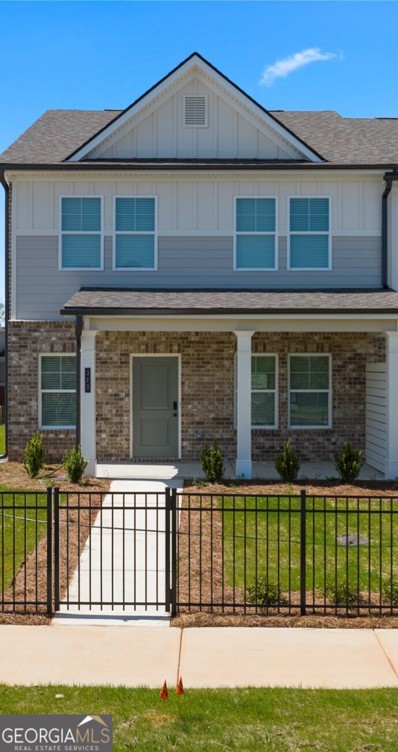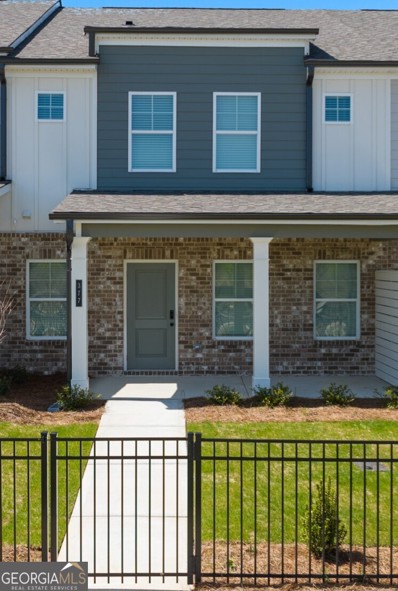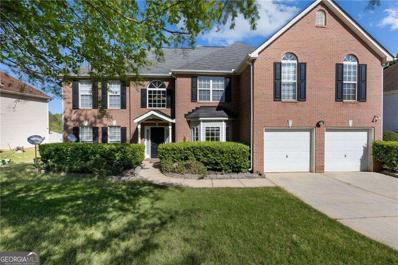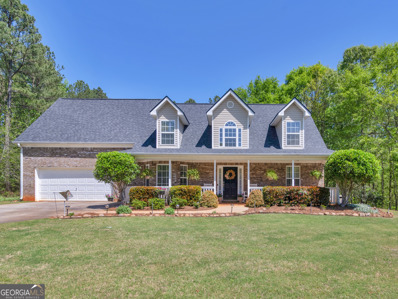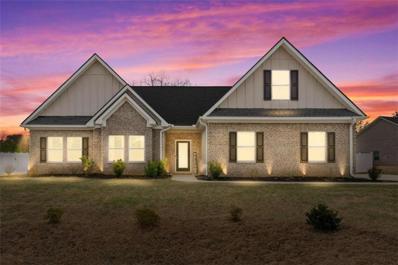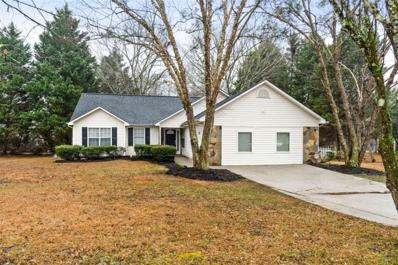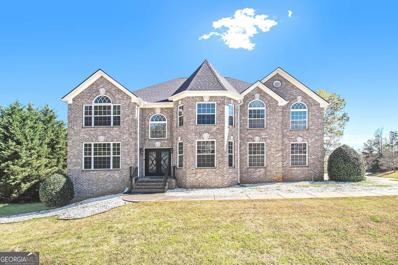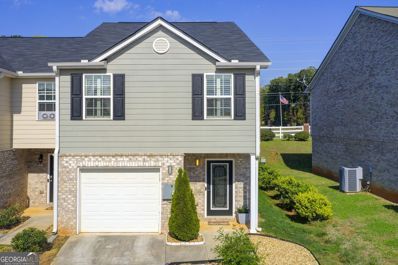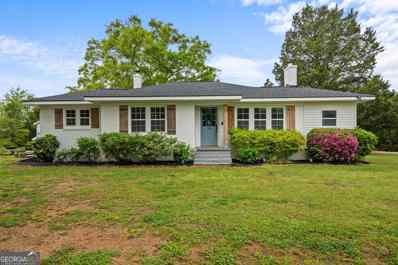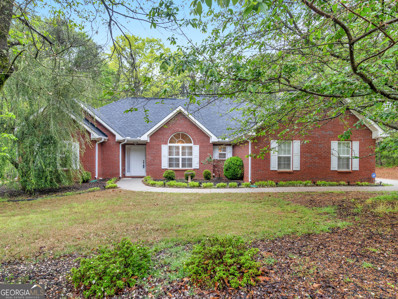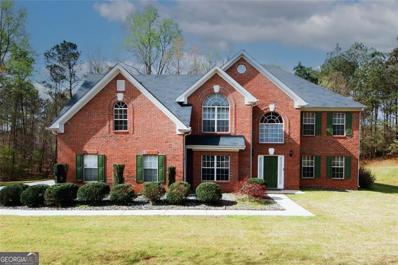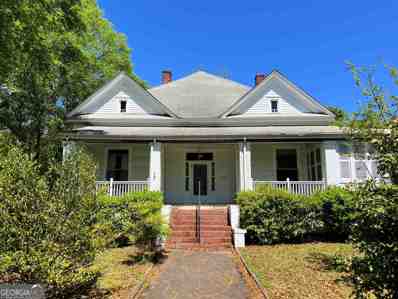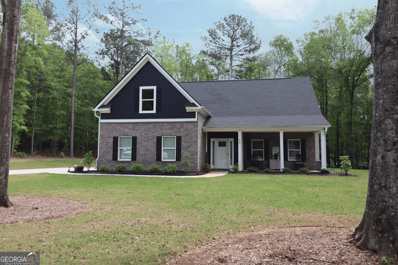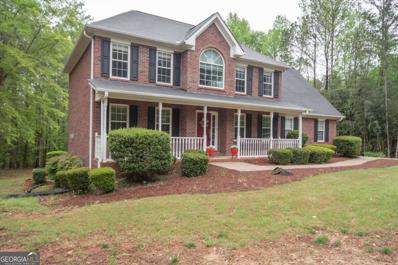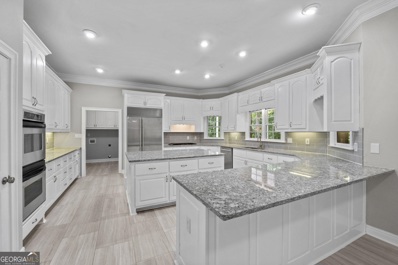McDonough Real EstateThe median home value in McDonough, GA is $369,950. This is higher than the county median home value of $177,200. The national median home value is $219,700. The average price of homes sold in McDonough, GA is $369,950. Approximately 43.95% of McDonough homes are owned, compared to 46.1% rented, while 9.95% are vacant. McDonough real estate listings include condos, townhomes, and single family homes for sale. Commercial properties are also available. If you see a property you’re interested in, contact a McDonough real estate agent to arrange a tour today! McDonough, Georgia has a population of 23,504. McDonough is less family-centric than the surrounding county with 31.11% of the households containing married families with children. The county average for households married with children is 32.68%. The median household income in McDonough, Georgia is $50,993. The median household income for the surrounding county is $64,752 compared to the national median of $57,652. The median age of people living in McDonough is 33.2 years. McDonough WeatherThe average high temperature in July is 91.8 degrees, with an average low temperature in January of 30.2 degrees. The average rainfall is approximately 49.6 inches per year, with 1 inches of snow per year. Nearby Homes for Sale |
