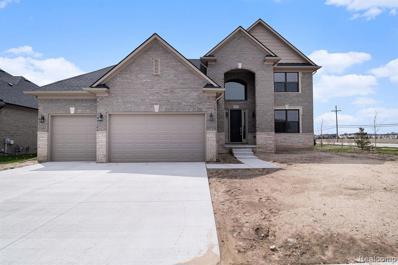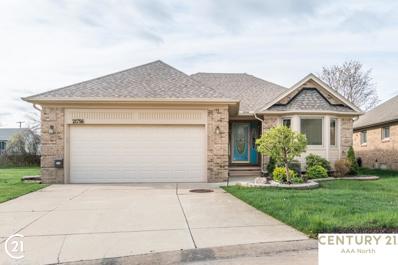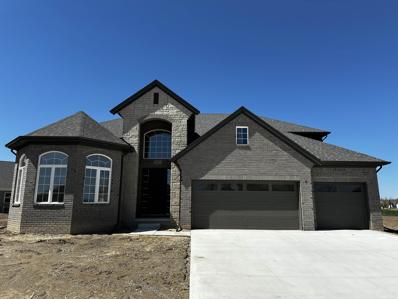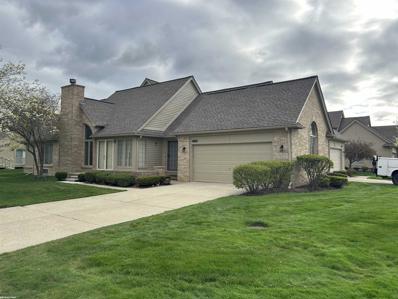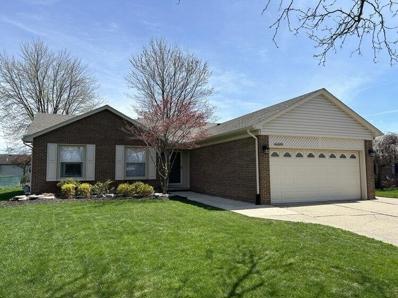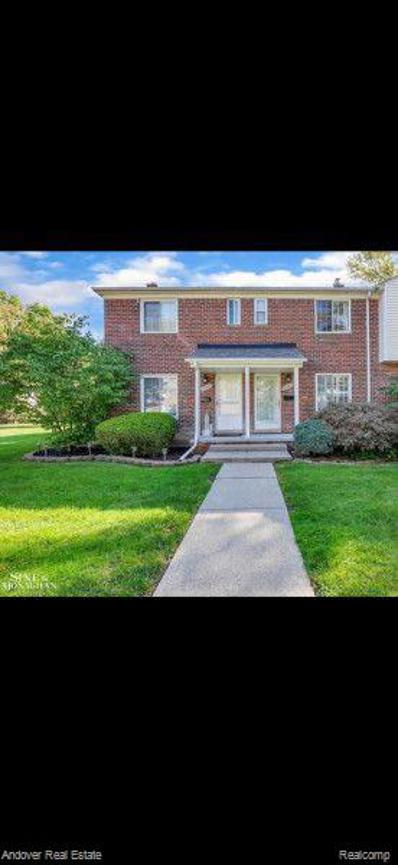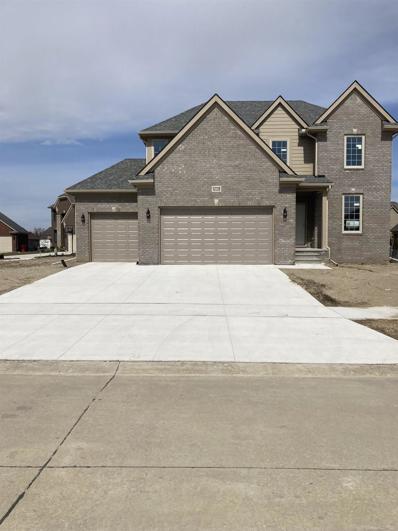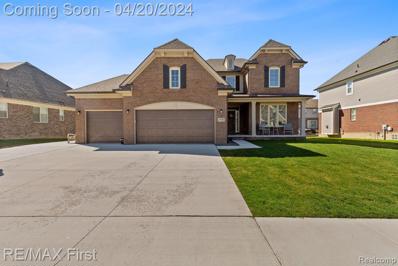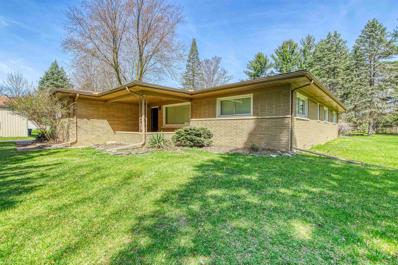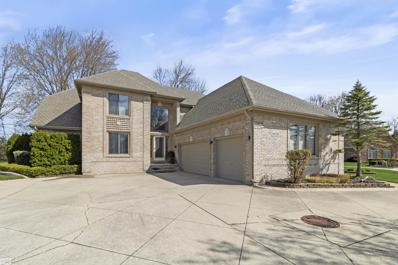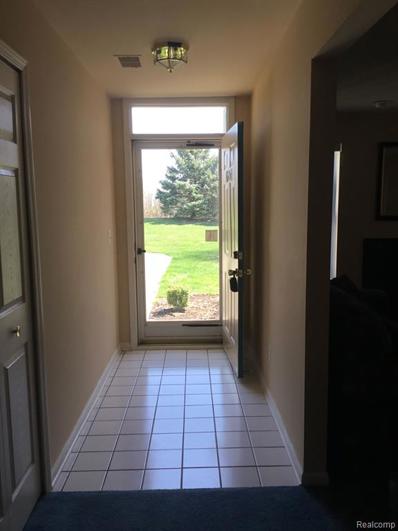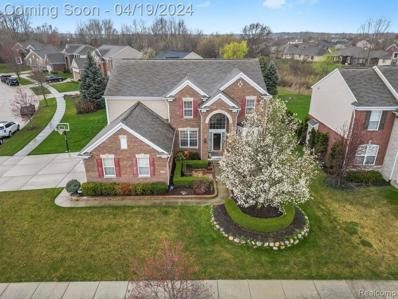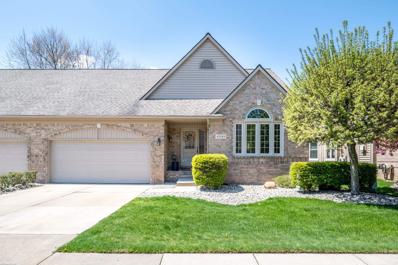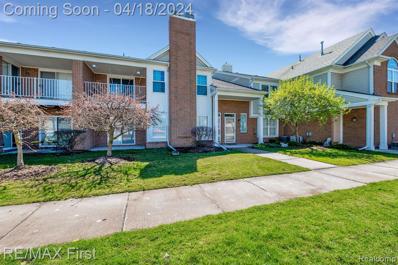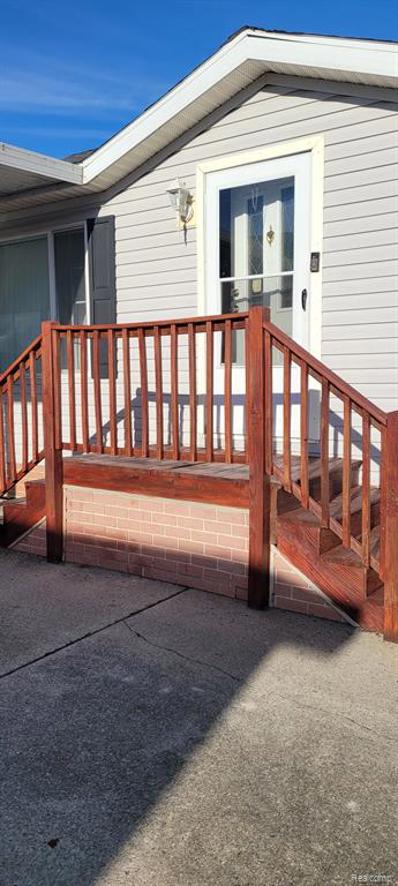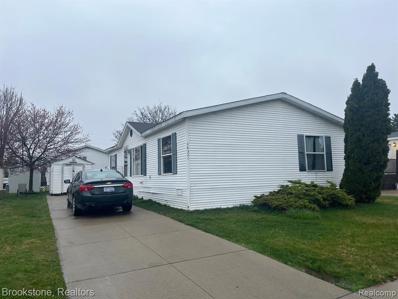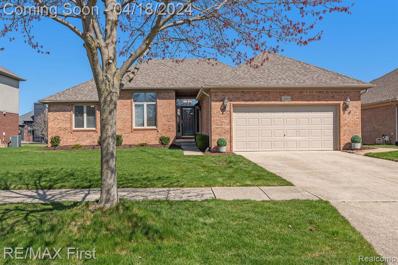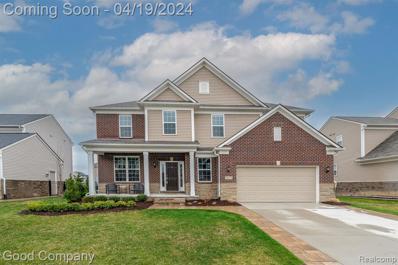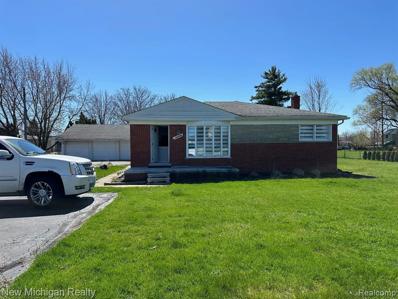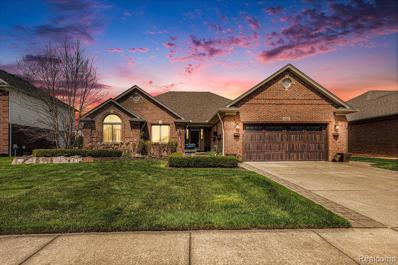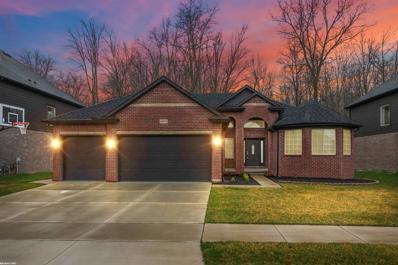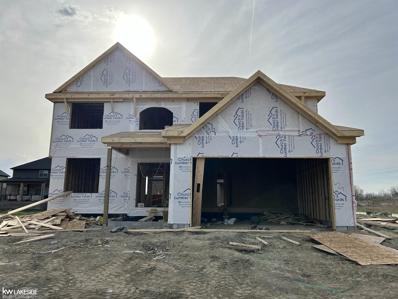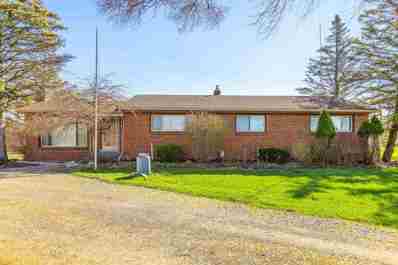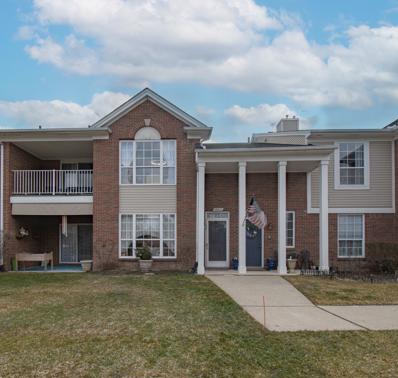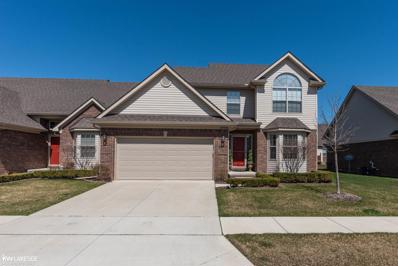Macomb MI Homes for Sale
$579,900
52971 Char Marie Macomb, MI 48042
- Type:
- Single Family
- Sq.Ft.:
- 3,000
- Status:
- NEW LISTING
- Beds:
- 4
- Lot size:
- 0.23 Acres
- Baths:
- 3.00
- MLS#:
- 60301783
ADDITIONAL INFORMATION
Welcome to this brand new custom-built Colonial in the highly desirable Char Estates Subdivision. The exterior includes premium brick and split stone rock elevation. The first floor includes hardwood throughout. Crown molding is used extensively through entire home. The gourmet kitchen includes soft close Lafata cabinets, quartz countertops, recessed lighting, tile backsplash, and a spacious walk in pantry perfect for all your meal preparations. The family room includes a gas fireplace, a ceiling fan, and large windows ideal for natural lighting. The mudroom includes a custom built bench perfect for extra storage. Walking into the enormous master bedroom you will find a luxurious spa-like bathroom with dual vanity sinks, a tub, and a walk in shower with Euro style enclosure. The master bedroom also includes a spacious walk in closet. The three other generously sized bedrooms all include dual closets. All bathrooms include ceramic tiles, quartz countertops and Lafata cabinets. Walking outside you will find a large Loggia style covered patio with wood railing perfect for keeping cool on the hot summer days and enjoying the backyard. Lastly this elegant home includes a study ideal for working from home days, first floor laundry room, a massive insulated/drywalled unfinished basement with egress window that is waiting for your finishing touches and plenty of storage space This gem will not last!
$329,900
21756 Palomino Macomb, MI 48044
- Type:
- Condo
- Sq.Ft.:
- 1,484
- Status:
- NEW LISTING
- Beds:
- 2
- Baths:
- 2.00
- MLS#:
- 50139322
- Subdivision:
- The Fairways
ADDITIONAL INFORMATION
Beautiful turn key detached condo. Pride of original owner throughout. Vaulted ceiling in great-room with fan & gas fireplace. New flooring in kitchen hallway and den. Stainless steel appliances all stay, granite counter tops, door wall to patio with lush landscape. Beautiful stained glass front door. Updates include roof 2023.MAGIC life time transferable windows 2009, central air and furnace 2014, hot water tank 2018, water back up on sump. Masterer suite with full bath. 1st floor laundry. Low monthly association fee is $120. Quiet well kept neighborhood. Occupancy may be sooner. Beautiful desirable detached condo.
$680,000
52437 Monaco Macomb, MI 48042
- Type:
- Single Family
- Sq.Ft.:
- 3,200
- Status:
- NEW LISTING
- Beds:
- 4
- Lot size:
- 0.92 Acres
- Baths:
- 4.00
- MLS#:
- 50139277
- Subdivision:
- Wellington Estate
ADDITIONAL INFORMATION
Welcome to Wellington Estates located on the south side of 24 Mile Rd, and East of Romeo Plank. This Beautiful brand new Brick Split Level w/Over 320 sq.ft. includes 4-bedrooms, 3.5 baths, a large study off of the two story foyer, and soaring ceilings in the Great Room. You will enjoy the huge kitchen with plenty of cabinets, large walk-in-pantry, and an oversized island. The spacious nook provides plenty of eating space and lots of natural light to relax and enjoy mornings, afternoons and evenings. Walk in from your 3 car garage to a large mud hall, and first floor laundry room. The first floor primary bedroom has enough room for a king size bed plus extra space for a seating area, and a huge private bath w/tiled tub deck and large shower, w/seat. If you are looking for new construction, and you don't want to wait too long this home will be ready in the next 60 days. You still have time to pick your final touches and make this home yours. Price includes Lot premium.
$299,900
16783 Sandstone Macomb, MI 48042
- Type:
- Condo
- Sq.Ft.:
- 1,594
- Status:
- NEW LISTING
- Beds:
- 2
- Baths:
- 2.00
- MLS#:
- 50139274
- Subdivision:
- Cobblestone Ridge
ADDITIONAL INFORMATION
Amazing price on this well appointed ranch condo in Cobblestone Ridge. 2 Bedroom and 2 baths with walk-in closets. Yes it needs some tidying up, and paint, however is priced amazingly well. Modern Comfort in a natural setting. Complex is well appointed and maintained. This unit has a courtyard. Any appliances now on site are included.
$369,000
46890 Gadwall Drive Macomb, MI 48044
- Type:
- Other
- Sq.Ft.:
- 2,293
- Status:
- NEW LISTING
- Beds:
- 3
- Lot size:
- 0.19 Acres
- Year built:
- 1985
- Baths:
- 2.00
- MLS#:
- 24018559
ADDITIONAL INFORMATION
OPEN HOUSE Saturday 4/20 12-2 pm. No need to lift a finger! Every detail has been taken care of in this beautiful, remodeled ranch home in the heart of Macomb. This spacious 1500+ Sq Ft ranch boasts 3 bedrooms, 2 remodeled bathrooms, a custom kitchen with granite countertops and all black SS appliances, finished basement with BONUS room on a DEAD-END LOT!! Top to bottom, this house has been renovated since 2017. New roof Oct. 2023, New HVAC July 2019, New Windows Nov 2022, New siding/gutters June 2020, Master bathroom renovation January 2021, New Landscaping Aug 2019, PLUS LOTS MORE! Please refer to your agent for a full list of updates or send an email to: hassemanrealty@gmail.com
$195,000
23065 Gary Macomb, MI 48080
- Type:
- Condo
- Sq.Ft.:
- 924
- Status:
- NEW LISTING
- Beds:
- 2
- Baths:
- 1.00
- MLS#:
- 60301369
- Subdivision:
- Lakeshore Village Condo
ADDITIONAL INFORMATION
This charming condo located at 23065 Gary Ln in St. Clair Shores, MI offers a cozy and inviting living space. With 1 bathroom, this 2-story home spans 924 sq.ft. of finished area plus a full basement, providing ample space for comfortable living. Fully remodeled ââ¬ÅEND UNITââ¬Â condo in the very desirable Lakeshore Village. Everything from top to bottom is brand new. Nothing to be done but move in. Beautiful new refinished hardwood floors, all new appliances, new paint throughout, new moldings, all new kitchen with quartz countertops and island with bar, new high end blinds, new doors, all new hardware throughout, new LED recessed lighting, new NEST thermostat, new water lines and dryer venting, new glass block windows, new bathroom, too much to list. Lakeshore Village complex has a pool, clubhouse, fitness center, tennis courts, and playground All applianceââ¬â¢s included.
$599,000
52138 Zebrawood Macomb, MI 48042
- Type:
- Single Family
- Sq.Ft.:
- 2,400
- Status:
- NEW LISTING
- Beds:
- 4
- Lot size:
- 0.28 Acres
- Baths:
- 3.00
- MLS#:
- 50139068
- Subdivision:
- Westwood Pointe Sub
ADDITIONAL INFORMATION
WELCOME HOME! JUST NEED TO PICK OUT THE CARPET. 4 BED 2.5 BATH ALL BRICK COLONIAL. 3 CAR GARAGE ON A LARGE LOT. BACK COVERED PATIO WITH RECESS LIGHTING.2ND FLOOR LAUNDRY. PRIMARY SUITE WITH WALK IN CLOSET/DOUBLE SINKS/SHOWER/SOAK TUB. PRIMARY SUITE IS THE WIDTH OF THE HOUSE. 11 X 10 WALK IN PRIMARY CLOSET/14 X 10 PRIMARY BATH.MAIN BATH DOUBLE SINKS.GRANITE THROUGHOUT. DEN OR DINING ROOM.DIRECT VENT FIREPLACE WITH MANTEL IN THE GREAT ROOM. HARDWOOD/CARPET AND CERAMIC FLOORS. 9' FIRST FLOOR CEILINGS. APPLIANCE PREP FOR: GAS STOVE/GAS DRYER, DISHWASHER/MICRO/FRIDGE LINE/WASHER. 9 X 5 WALK IN KITCHEN PANTRY. CENTRAL AIR/CEILING FAN/RECESS LIGHTING/FULL LIGHT PACKAGE. EGRESS BASEMENT WINDOW/BASEMENT BATH PREP/HIGHER CEILING. CENTRAL AIR. LOT PARTIALLY FENCED. BUYER PAYS STATE TRANSFER BUILDER PAYS COUNTY TRANSFER I.D.R.N.G.
$599,900
17966 Hogan Macomb, MI 48042
Open House:
Sunday, 4/21 12:00-3:00PM
- Type:
- Single Family
- Sq.Ft.:
- 2,882
- Status:
- NEW LISTING
- Beds:
- 4
- Lot size:
- 0.21 Acres
- Baths:
- 3.00
- MLS#:
- 60301392
ADDITIONAL INFORMATION
This beautiful Colonial is located at Wolverine Country Club Estates in Macomb Township. This 4 bedroom, 2 1/2 bath boasts an open concept living space and luxury vinyl plank flooring throughout the first floor. The modern kitchen is the heart of the home with Samsung stainless steel appliances, quartz counters, a walk-in pantry, upgraded lighting, a central island with a farmhouse sink, and an extended harvest room. The home features an inviting family room where sunlight floods through the expansive windows, a fireplace with a mantle, ledger stone and hearth, and recessed lighting. The den features French doors and plantation shutters perfect for an at-home office, plus a separate command center off the kitchen. The primary ensuite features 2 large walk-in closets, a jacuzzi tub, a stand-alone shower, a double vanity with granite countertops, and a first-floor laundry room. There is an oversized mudroom with a sitting area. The first-floor powder room features a floating vanity with quartz countertops. A 3-car garage with extended driveway, sprinklers, and Trex deck off the extended harvest room, and the basement is rough plumbed for a bathroom. Washer & Dryer Negotiable
$386,000
24731 22 Mile Macomb, MI 48042
Open House:
Saturday, 4/20 12:00-2:00PM
- Type:
- Single Family
- Sq.Ft.:
- 2,138
- Status:
- NEW LISTING
- Beds:
- 4
- Lot size:
- 1.19 Acres
- Baths:
- 2.00
- MLS#:
- 50139049
- Subdivision:
- Huegel Farms
ADDITIONAL INFORMATION
Solid, solid as a rock, that's what this home is! Macomb all brick ranch, over 2100 sq feet, on more than an acre land with a stellar outbuilding is the unicorn you've been searching for! Enjoy your morning coffee on the covered patio from your adjoining bedroom. Cozy living room with fireplace and decorative beams, second living room looking onto the front porch, and a rare find 4 bedrooms, one of those even soundproofed. Plentiful countertops and cabinetry in the kitchen and retro tile that's back in style in main bathroom. Full, dry basement and a driveway that will hold as many guests as you desire. Fiddlers, tinkerers, and professionals alike will lose themselves in creativity in the 28x32 outbuilding with rear lean to. Virtually stagged photos provided for your imagination's pleasure!
- Type:
- Single Family
- Sq.Ft.:
- 3,440
- Status:
- NEW LISTING
- Beds:
- 3
- Lot size:
- 0.31 Acres
- Baths:
- 4.00
- MLS#:
- 50139020
- Subdivision:
- Sumpter Forest Sub
ADDITIONAL INFORMATION
Call Tony for showings 586-322-1163 Unique Custom 2 Story Home Spacious 1st Floor Master to include LG 10x6 dual Entry WIC & LG Luxury Private Bath with 2 person shower & Jacuzzi Tub,2nd Bedroom w/8x5 WIC, Den/Office w/French Doors 1st Floor Laundry over head Cabinets, Detailed Custom Exterior Brickwork , HUGE Driveway w/Ample Parking, Stamped concrete accents a 3 1/2 Car Garage, LG Circle Drive. Basement w/Extra Height added , Plumbed for bath, cordless Blinds, 2 New Water Heaters, 2 Tier Patio, stamped concrete walkways and driveway accents, Speaker system w/Flush Mounted speakers w/controls in every room ,patio & Coax Cable Line & TV Mounts in every room, Lighting, 3dimensional shingles & MORE!, Heated Rec/Family room with removable floor that exposes Heated Built in Pool if you choose to use Make offer
$230,000
46254 Cavalier Macomb, MI 48044
Open House:
Sunday, 4/21 11:30-2:00PM
- Type:
- Condo
- Sq.Ft.:
- 1,285
- Status:
- NEW LISTING
- Beds:
- 2
- Baths:
- 2.00
- MLS#:
- 60300968
- Subdivision:
- Glenmoor Village Condo
ADDITIONAL INFORMATION
THE VIEWS ARE GORGEOUS. This ground floor condo overlooks beautiful open green space. Only trees and birds outside your front door and patio. Spacious rooms throughout. Two large bedrooms each with huge closets sit on opposite ends of home. Primary bedroom has attached full bath with walk in shower while 2nd bedroom has entry via hallway to full bath with tub. Both baths immaculate with ceramic tile. The great room with gas fireplace has wonderful light coming in with direct access to the private patio. Adjoining dining room will fit a large table, round, square or 8' ft rectangular. Kitchen is well laid out with nice counter height bar area for less formal mealtimes. The large laundry room leads out to the garage with extra depth which will allow for a full size truck to be housed. HOA fee at $215 per month is the lowest around.
$575,000
49915 Gracechurch Macomb, MI 48044
Open House:
Saturday, 4/20 12:00-2:00PM
- Type:
- Single Family
- Sq.Ft.:
- 3,036
- Status:
- NEW LISTING
- Beds:
- 4
- Lot size:
- 0.29 Acres
- Baths:
- 5.00
- MLS#:
- 60300752
- Subdivision:
- Westminister Sub
ADDITIONAL INFORMATION
Welcome to this stunning brick colonial nestled on a spacious corner lot, boasting professional landscaping and a charming stamped concrete patio, perfect for outdoor entertaining. This exquisite home features 4 bedrooms, each offering ample space and comfort, along with the convenience of an office on the main level, ideal for remote work or study. With 4 and a half bathrooms, including luxurious ensuite options, every member of the household enjoys privacy and convenience. Step inside to discover a grand 2-story living room bathed in natural light, seamlessly flowing into a gourmet kitchen, complete with high-end appliances, granite countertops, and custom cabinetry, creating the perfect space for culinary delights and memorable gatherings. The lower level of this home is an entertainer's dream, featuring a fully finished basement with a theater area, providing endless opportunities for relaxation and recreation. Additionally, a well-appointed bar/kitchenette ensures seamless hosting of guests and family gatherings. With a 3-car garage providing ample storage and parking space, this home is not only stunning but also practical. Move-in ready and meticulously maintained, this residence offers the perfect blend of luxury, functionality, and comfort for the discerning homeowner. Don't miss your chance to make this dream home yours ââ¬â schedule a viewing today and experience the epitome of modern living!
$329,900
47189 Mission Macomb, MI 48042
- Type:
- Condo
- Sq.Ft.:
- 1,489
- Status:
- NEW LISTING
- Beds:
- 2
- Baths:
- 2.00
- MLS#:
- 50138791
- Subdivision:
- Mission Valley
ADDITIONAL INFORMATION
UP-DATED CONDO..GRANITE, NEW FLOORING, FRESHLY PAINTED THRU-OUT 2 BEDROOMS WITH 2 BEDROOMS IN A FINISHED LOWER LEVEL PLUS LARGE LIVING AREA WITH LOTS OF NATURAL LIGHT.4 BEDROOMS TOTAL .LARGE DOUBLE DECK IN THE PROCESS OF BEING STAINED/PAINTED..ALMOST COMPLETE THIS HOME IS VERY WELL MAINTAINED AND UP-DATED.WALLSIDE WINDOWS WITH WARRANTY BEAUTIFUL SOUGHT AFTER SUB PERFECTLY LOCATED NEAR SHOPPING ETC. LOW ASSOCIATION
$219,900
16888 Glenmoor Macomb, MI 48044
- Type:
- Condo
- Sq.Ft.:
- 1,285
- Status:
- NEW LISTING
- Beds:
- 2
- Baths:
- 2.00
- MLS#:
- 60300550
- Subdivision:
- Glenmoor Village Condo
ADDITIONAL INFORMATION
A first-floor condo with an open floor plan in Macomb Twp for under 220k?!?! This one features an open floor plan that combines the living room, great room with fireplace, and dining area. The spacious master bedroom features a full bath, walk in closet, and sliding door to a private patio. Moving down the hall you'll find an additional bedroom, full bath, and ample storage. Oversized attached one car garage and laundry room round out this home. Brand new windows (literally just installed), freshly painted, and newer mechanicals round out the list of the updates. This unit is priced aggressively as other units have sold for more. Showings start on Thursday April 18th at 5 pm. Don't delay schedule your showing today...
- Type:
- Single Family
- Sq.Ft.:
- 1,550
- Status:
- NEW LISTING
- Beds:
- 3
- Baths:
- 2.00
- MLS#:
- 60300476
ADDITIONAL INFORMATION
This wonderfully, spacious manufactured home in Westbrook, offers comfort and convenience. This 3 bedroom, 2 full baths with open floor concept and neutral decor throughout is a great place to live. Large deck, great for entertaining. The kitchen has loads of cabinet space. Master Suite offer en suite. Great community that offers a clubhouse, community pool, tennis courts and gym. Pets allowed, $10 per month extra. Please note this is a Breed restricted community as well. Chippewa Valley Schools. Washer and Dryer not included in the sale. Lot rent includes taxes, snow removal, trash pickup and lot.
$35,000
46321 Abbey Macomb, MI 48044
ADDITIONAL INFORMATION
Welcome to your next home in the heart of Macomb Township! This meticulously maintained 3-bedroom, 2-bathroom residence offers a harmonious blend of comfort and convenience, boasting a range of sought-after features that set it apart from the rest. Retreat to the attached master suite, and the convenience of an attached bathroom. Two additional bedrooms offer versatility, whether utilized as sleeping quarters, a home office, or a hobby space. While this home may require some tender loving care, it presents a unique opportunity for buyers to add their personal touch and make it truly their own. With comparable properties fetching double the price, seize this chance to secure a deal and invest in the potential of this residence. Nestled in Macomb Township, enjoy the tranquility of this quiet community amidst the backdrop of convenient amenities and friendly neighborhoods. While the area offers ample shopping opportunities, it's the peaceful atmosphere and welcoming residents that truly define the charm of this locale. Despite its many virtues, it's important to note that Macomb Township does face challenges with road maintenance and occasional traffic
$429,900
21889 Chrome Bolt Macomb, MI 48044
Open House:
Saturday, 4/20 11:00-2:00PM
- Type:
- Single Family
- Sq.Ft.:
- 2,072
- Status:
- NEW LISTING
- Beds:
- 3
- Lot size:
- 0.19 Acres
- Baths:
- 3.00
- MLS#:
- 60300431
- Subdivision:
- Towngate Sub
ADDITIONAL INFORMATION
Step into this beautiful ranch style home with 3 bedrooms and 2.5 baths. It has been impeccably maintained. This home will not last! Featuring a great room which boasts a cozy, stone gas fireplace and has an open kitchen - perfect for hosting gatherings or for those who love to cook and need plenty of room. The primary ensuite features a spacious walk-in closet, and the office is a valuable addition for anyone who works from home. There is a large mudroom/laundry room on the first floor and the unfinished basement is a blank canvas waiting for your finishing touches, giving you the opportunity to create your dream space. With summer just around the corner, you won't want to miss out on the opportunity to enjoy the warm nights on the lovely paver patio. This home is situated in Chippewa Valley School District, which includes Cherokee Elementary School, Seneca Middle School, and Dakota High School. Great location! Low-traffic subdivision.
$574,900
16476 Adelaide Macomb, MI 48044
Open House:
Sunday, 4/21 1:00-3:00PM
- Type:
- Single Family
- Sq.Ft.:
- 3,331
- Status:
- NEW LISTING
- Beds:
- 4
- Lot size:
- 0.19 Acres
- Baths:
- 4.00
- MLS#:
- 60300413
- Subdivision:
- Deneweth Farms McCp #1107
ADDITIONAL INFORMATION
Coming soon - showings begin Friday. Enjoy all the perks of newer construction - but here the lush landscaping, paver patio, fencing and sprinklers are done! This 2020 Crestwood open floor plan home located in the vibrant Denewith Farms neighborhood has all the space you're looking for with 4 bedrooms and 3 1/2 baths. The gourmet kitchen boasts an oversized island with granite, 42" cabinets with pull out shelving, and a walk-in pantry. Private home office has French doors to let in all the light. In addition to the living room and dining room, there is a large sunroom surrounded by windows that opens to the multilevel patio that's right on time for entertaining this Summer. On the upper level you will find the primary suite with walk-in closet, princess suite with private bath, and laundry room. Also on the upper level is a huge bonus room - perfect for movie night, game night, or playroom. The lower level is plumbed for a bathroom and includes an egress window ready for you to finish. Make this your new home and start making memories today!
$399,000
16200 21 Mile Macomb, MI 48044
- Type:
- Single Family
- Sq.Ft.:
- 1,330
- Status:
- NEW LISTING
- Beds:
- 4
- Lot size:
- 1 Acres
- Baths:
- 2.00
- MLS#:
- 60300338
ADDITIONAL INFORMATION
Rare to find 4 bedrooms ranch house. Remodeled 2023 Two full baths. Larch Fenced lot. three cars Detached garages. Basement. Country house but in the city. Stamped concrete patio. First floor Lundry. Large driveway Showing from 12-8 Only
$499,000
21309 Flag Macomb, MI 48042
- Type:
- Single Family
- Sq.Ft.:
- 1,892
- Status:
- NEW LISTING
- Beds:
- 3
- Lot size:
- 0.19 Acres
- Baths:
- 4.00
- MLS#:
- 60300241
- Subdivision:
- The Fairways Of Macomb #2
ADDITIONAL INFORMATION
MORE PICS TO FOLLOW FRIDAY 04/19 HERE IT IS! The elusive 3 bedroom Ranch with 4 FULL BATHROOMS and a finished basement with a custom bar in the heart of Macomb Twp featuring Chippewa Valley School District. Enjoy the Lafata kitchen with granite counter tops and high end appliances leading to a custom brick paver patio. The Cathedral ceiling Great room has that large open feel with a gas fireplace and natural light. The Master Bedroom has a private bathroom and bay windows overlooking the yard. a 2 car garage has epoxy floors, Insulated garage door with windows, lift master whisper quiet opener and attic storage. The custom basement Wet Bar features a built in ice maker, Kegerator, refrigerator, sink and much more. A workout room and shelved storage rooms for all your Holiday decor. So much more to offer in this Clean modern ranch. Book your showing today.
$539,900
19072 Brighton Macomb, MI 48042
- Type:
- Single Family
- Sq.Ft.:
- 2,100
- Status:
- NEW LISTING
- Beds:
- 3
- Baths:
- 3.00
- MLS#:
- 50138525
- Subdivision:
- Strathmore Condo Ii
ADDITIONAL INFORMATION
Beautiful stunning Split great room ranch like new with out the hassle of building new. With 3 car attached garage oversize driveway, This hard to find gem is nestled in the prestigious strathmore community, this home built in 2020 has all the amenity, open floor plan, Great room with soaring ceiling, new carpeting, large windows, gas stone fire place, accent walls, kitchen with bay windows, custom white Lafata cabinets, Granite countertops ceramic title flooring, new hardware, dishwasher, microwave, stainless steel fridge in garage , Master bedroom W pan ceiling, master bath, with jetted tub. Walk in shower withe seat, lg walk in closet , all baths custom title and granite counter tops bedrooms are tastefully decorated, hardwood floors,new carpeting all new light fixtures and custom blinds through out den with glass french doors, wainscot, 12 ft ceiling, basement with egress window, prepped for bath, 3 car garage with epoxy floors, new exposed aggregate concrete patio and walkway, new alum fence all backing to mature treed wet lands area.
$559,900
56657 Via Adriana Macomb, MI 48042
- Type:
- Single Family
- Sq.Ft.:
- 2,602
- Status:
- NEW LISTING
- Beds:
- 4
- Lot size:
- 0.19 Acres
- Baths:
- 3.00
- MLS#:
- 50138476
- Subdivision:
- Villas/Villagio
ADDITIONAL INFORMATION
WELCOME HOME! Highly Sought after Colonial in the desirable Villas of Villagio, 4 Bedroom 2.5 bath in award winning Utica Community School District! Open floor plan w. large kitchen overlooking great room that has sleek fireplace w. split face stone ceiling height. Tons of Custom cabinets, walk in pantry, Quartz countertops Thru-out, decorative interior trim including wains coating in study, MASSIVE bench in mudroom, pre-engineered hardwood thru-out 1st floor. Large master bedroom w. huge walk in closet, 2nd floor laundry, his & her sinks in master bathroom. Still in time to choose interior finishes! Hurry this won't last long!
$335,000
54360 North Macomb, MI 48042
Open House:
Saturday, 4/20 12:00-2:00PM
- Type:
- Single Family
- Sq.Ft.:
- 1,270
- Status:
- NEW LISTING
- Beds:
- 3
- Lot size:
- 5.15 Acres
- Baths:
- 2.00
- MLS#:
- 50138457
- Subdivision:
- N/A
ADDITIONAL INFORMATION
OPEN HOUSE SATURDAY APRIL 20TH 12PM-2PM Welcome to your country oasis! This charming ranch-style home sits on a little over 5 acres of picturesque land, offering the perfect blend of peaceful countryside living and convenient access to amenities. Boasting 3 bedrooms, 1.5 baths, including a Jack and Jill setup. Spacious dining area and the living room features a gas fireplace with a full hearth, creating an inviting atmosphere. The kitchen has maple cabinets and stainless steel appliances. Step outside from the kitchen onto the screened-in porch, perfect for enjoying meals or relaxing while taking in the views of your expansive property. Outside, a 23x14 pole barn with electricity awaits, providing ample space for storage, hobbies, or workshop activities. The circular driveway adds convenience and easy access for you and your guests. The expansive grounds offer plenty of room for outdoor fun, whether it's exploring on 4 wheelers or simply enjoying the serenity of nature.
- Type:
- Other
- Sq.Ft.:
- 1,632
- Status:
- Active
- Beds:
- 2
- Lot size:
- 457,803 Acres
- Year built:
- 2003
- Baths:
- 2.00
- MLS#:
- 24008385
- Subdivision:
- Warwick Village Condo #721
ADDITIONAL INFORMATION
Step into modern elegance where comfort meets sophistication! This charming condominium located in the heart of Macomb offers the best of both worlds - a peaceful retreat backing to serene woods while being just moments away from vibrant city life. The attached garage adds a touch of practicality, ensuring every day starts and ends seamlessly! Cozy up by the fireplace on chilly evenings or entertain guests in the spacious kitchen featuring brand new black stainless steel appliances. The brand new vinyl floors and fresh paint throughout create a seamless, modern aesthetic, making this home a true haven of style and serenity.
$369,900
20905 Knobs Hollow Macomb, MI 48044
- Type:
- Condo
- Sq.Ft.:
- 1,586
- Status:
- Active
- Beds:
- 3
- Baths:
- 3.00
- MLS#:
- 50138291
- Subdivision:
- Windemere Farms Ii Bldg 24
ADDITIONAL INFORMATION
Step into pure sophistication! This meticulously maintained condo shows like a model! Better than new construction without the hefty price tag & wait! Hardwood floors on main level. Gourmet kitchen with custom dark navy cabinets, expansive L-shaped quartz Counter-tops & LG stainless steel appliances. Open floor plan, great for entertaining! Bay window eating space. Vaulted ceilings in great room boosts gas fireplace with mantle & ceramic surround. French door to 12 x 16 TREX Deck. First floor powder room. Retreat to main floor primary suite, walk-in closet, primary bath with double sinks, granite counter-tops, marble look granite & spacious shower. First floor laundry. Second floor with two bedroom, main bath with tub/shower, marble look ceramic tile & loft. Basement with egress window, rough plumbed for full bath & sump pump with battery back-up. BSA year built is 2017, condo wasn't completed until May 2021 when seller bought the condo new construction.

Provided through IDX via MiRealSource. Courtesy of MiRealSource Shareholder. Copyright MiRealSource. The information published and disseminated by MiRealSource is communicated verbatim, without change by MiRealSource, as filed with MiRealSource by its members. The accuracy of all information, regardless of source, is not guaranteed or warranted. All information should be independently verified. Copyright 2024 MiRealSource. All rights reserved. The information provided hereby constitutes proprietary information of MiRealSource, Inc. and its shareholders, affiliates and licensees and may not be reproduced or transmitted in any form or by any means, electronic or mechanical, including photocopy, recording, scanning or any information storage and retrieval system, without written permission from MiRealSource, Inc. Provided through IDX via MiRealSource, as the “Source MLS”, courtesy of the Originating MLS shown on the property listing, as the Originating MLS. The information published and disseminated by the Originating MLS is communicated verbatim, without change by the Originating MLS, as filed with it by its members. The accuracy of all information, regardless of source, is not guaranteed or warranted. All information should be independently verified. Copyright 2024 MiRealSource. All rights reserved. The information provided hereby constitutes proprietary information of MiRealSource, Inc. and its shareholders, affiliates and licensees and may not be reproduced or transmitted in any form or by any means, electronic or mechanical, including photocopy, recording, scanning or any information storage and retrieval system, without written permission from MiRealSource, Inc.

The properties on this web site come in part from the Broker Reciprocity Program of Member MLS's of the Michigan Regional Information Center LLC. The information provided by this website is for the personal, noncommercial use of consumers and may not be used for any purpose other than to identify prospective properties consumers may be interested in purchasing. Copyright 2024 Michigan Regional Information Center, LLC. All rights reserved.
Macomb Real Estate
The median home value in Macomb, MI is $426,000. This is higher than the county median home value of $176,700. The national median home value is $219,700. The average price of homes sold in Macomb, MI is $426,000. Approximately 90.88% of Macomb homes are owned, compared to 6.81% rented, while 2.31% are vacant. Macomb real estate listings include condos, townhomes, and single family homes for sale. Commercial properties are also available. If you see a property you’re interested in, contact a Macomb real estate agent to arrange a tour today!
Macomb, Michigan has a population of 86,710. Macomb is more family-centric than the surrounding county with 44.86% of the households containing married families with children. The county average for households married with children is 29.85%.
The median household income in Macomb, Michigan is $95,516. The median household income for the surrounding county is $58,175 compared to the national median of $57,652. The median age of people living in Macomb is 38.8 years.
Macomb Weather
The average high temperature in July is 81.3 degrees, with an average low temperature in January of 17.5 degrees. The average rainfall is approximately 33.1 inches per year, with 32 inches of snow per year.
