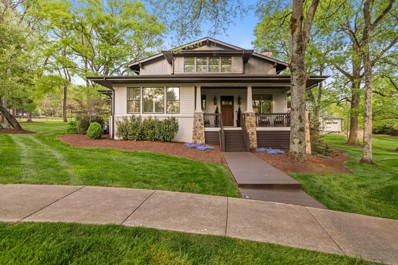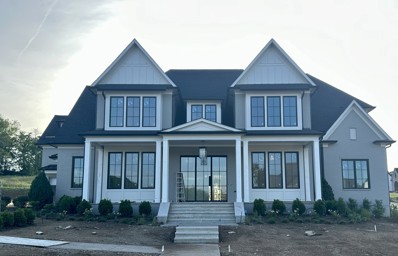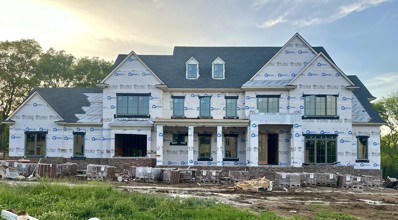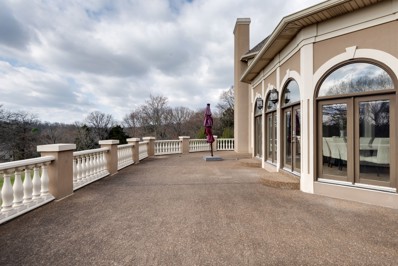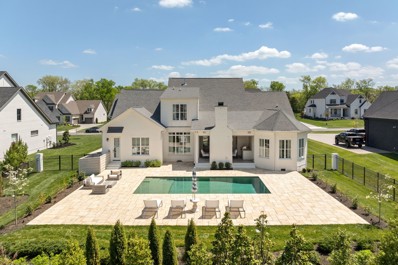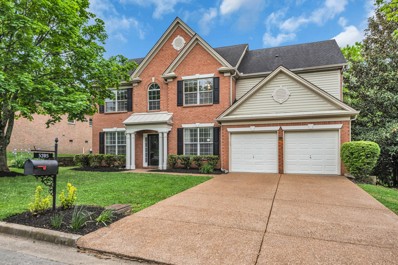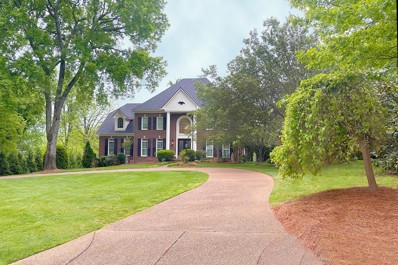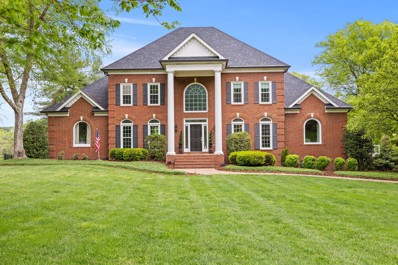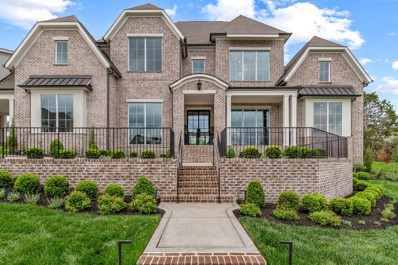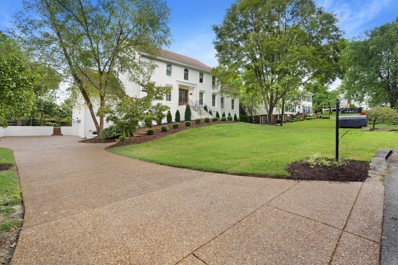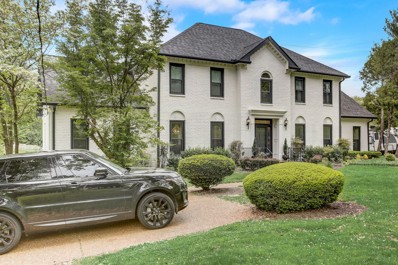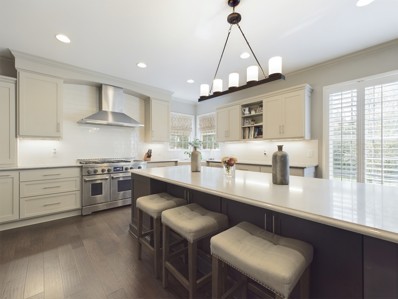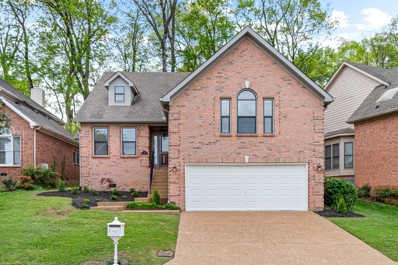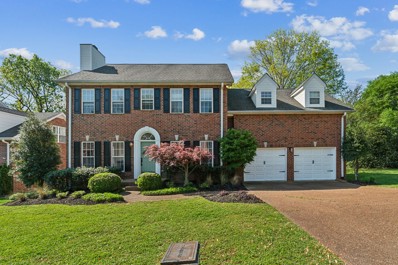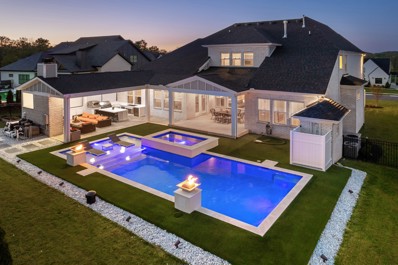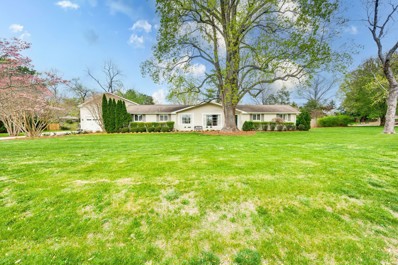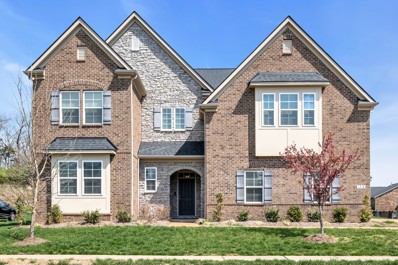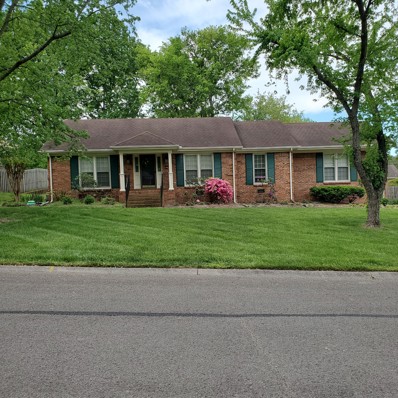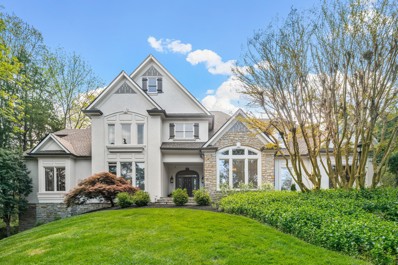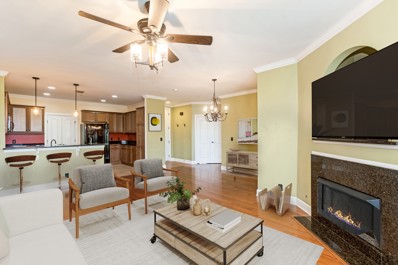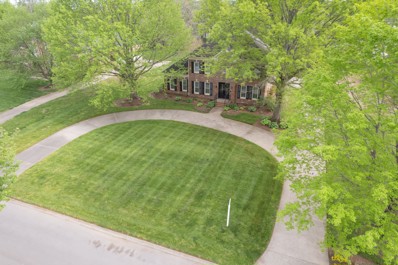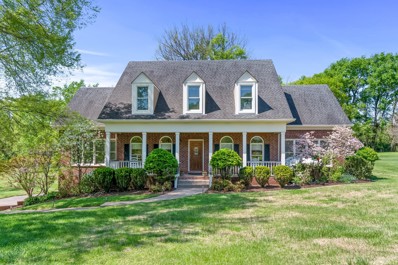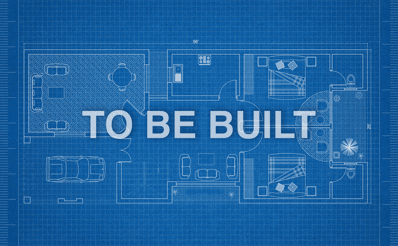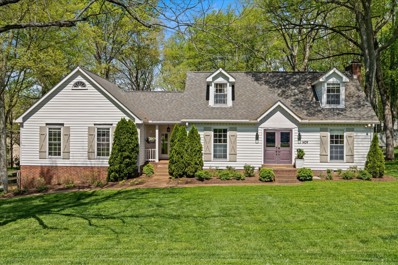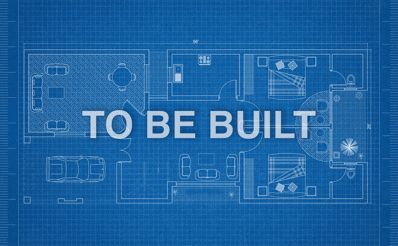Brentwood TN Homes for Sale
$2,250,000
1618 Windy Ridge Dr Brentwood, TN 37027
- Type:
- Single Family
- Sq.Ft.:
- 3,504
- Status:
- NEW LISTING
- Beds:
- 3
- Lot size:
- 0.45 Acres
- Year built:
- 2017
- Baths:
- 4.00
- MLS#:
- 2645678
- Subdivision:
- Voce
ADDITIONAL INFORMATION
Welcome to Voce’- one of Nashville/Brentwood’s most prestigious neighborhoods in the highly desirable Granny White area across from Richland Country Club. Nestled in the “Parks”, this truly unique home with stunning touches throughout sits on one of the largest lots in the community. The gourmet kitchen has marble countertops, glass-front cabinets, large island and storage galore. Gather with family and friends for cozy, informal meals in the breakfast nook washed in white with built-in bench seating. The outdoor cooking area is accessible on the side porch. The front porch is a wonderful place to sit and enjoy the scenery. Enjoy nature from the main level primary bedroom with a wall of windows that opens to the spacious primary bath with soaring ceilings. The uniqueness of each individual setting and home in Voce’ is truly reflected here!
$2,955,000
1703 Southwick Drive Brentwood, TN 37027
- Type:
- Single Family
- Sq.Ft.:
- 4,921
- Status:
- NEW LISTING
- Beds:
- 5
- Lot size:
- 0.64 Acres
- Year built:
- 2023
- Baths:
- 7.00
- MLS#:
- 2645813
- Subdivision:
- Rosebrooke
ADDITIONAL INFORMATION
Insignia Homes releases second home in the brand new luxury community - ROSEBROOKE! You are not going to want to miss this 5 BR/5 Full/2 Half bath estate. Grand foyer welcomes you into open-concept great room. Plenty of indoor/outdoor entertainment space. Spacious 3-car garage. All bedrooms are en-suite. Beautiful, level yard. Great proximity to future clubhouse and community pool. Only the finest and newest finishes!
$4,300,000
9322 Joslin Ct Brentwood, TN 37027
- Type:
- Single Family
- Sq.Ft.:
- 7,468
- Status:
- NEW LISTING
- Beds:
- 5
- Lot size:
- 0.77 Acres
- Year built:
- 2024
- Baths:
- 7.00
- MLS#:
- 2645330
- Subdivision:
- Witherspoon Sec8
ADDITIONAL INFORMATION
Brought to you By Ford Classic Homes! This Custom Architectural Design features fabulous Windows, Grand two-story entry Foyer, Formal Dining Room, Wine room and Butler's pantry. Spacious gourmet Kitchen overlooking Large Great Room with Fireplace, 18ft ceilings with wood beam detail and separate Breakfast room. Private study with Iron Doors. Covered outdoor living space w wood-burning fireplace and grill station. Main level Guest Bedroom. Primary Suite and Spa featuring spacious shower, free standing tub and separate wardrobe closets. *5 Bedrooms/5 Full/2Ha Baths, 4 Car Garage. Home elevator included! Rear staircase to upper Level Bonus Room with wet bar-great for entertaining! Exercise room /finished storage over the garage. This homes presents endless possibilities for interior selections tailored to your preferences. Fabulous Private Backyard that backs up to mature tree row. FINAL FEW OPPORTUNITIES TO PURCHASE NEW IN WITHERSPOON THAT'S ONE OF BRENTWOOD'S MOST PREMIER LOCATIONS
$1,999,900
903 Sunset Rd W Brentwood, TN 37027
- Type:
- Single Family
- Sq.Ft.:
- 5,392
- Status:
- NEW LISTING
- Beds:
- 5
- Lot size:
- 2.81 Acres
- Year built:
- 1995
- Baths:
- 8.00
- MLS#:
- 2644269
- Subdivision:
- Wetherbrooke Sec 1
ADDITIONAL INFORMATION
**Perched atop a hill on almost 3 acres is an Impressive oasis in the heart of Brentwood** Featuring detailed woodwork, French doors, vaulted ceilings, 3 fireplaces and an abundance of windows to let in the natural light. Built for entertaining, this home is very private, (surrounded by HOA green space on 3 sides), and offers a private courtyard, a private terrace with gorgeous views and mature trees. This stunning beauty is a car collector's dream! 4 car garage plus 2 car garage and 1 car carport. Huge basement has a full bath and kitchenette, (not included in the sq ft). Luxuray primary suite with remodeled bathroom. Only minutes to parks, golf, restaurants, shopping, Cool Springs and I 65 access. This home could be your own private oasis!
$2,200,000
1879 Traditions Cir Brentwood, TN 37027
- Type:
- Single Family
- Sq.Ft.:
- 4,365
- Status:
- NEW LISTING
- Beds:
- 4
- Lot size:
- 0.5 Acres
- Year built:
- 2021
- Baths:
- 5.00
- MLS#:
- 2644143
- Subdivision:
- Traditions Sec5
ADDITIONAL INFORMATION
Nestled in a stately neighborhood, this home offers luxurious living on a grand scale! Enjoy an open floor plan with vaulted ceilings which is perfect for entertaining! This home features two bedrooms on the main level, a formal dining room, and a study. All bedrooms have luxurious ensuite bathrooms for added privacy. This upscale residence also has an oversized 3-car garage, ample storage throughout the house and a large bonus room offering a versatile space for leisure and entertainment. The seamless transition between indoors and outdoors is perfected with sliding doors leading out to the covered patio with a built-in brick fireplace, featuring motorized screens, back porch heaters, a 16x32 pool with peacock pavers, and is meticulously landscaped.
- Type:
- Single Family
- Sq.Ft.:
- 2,542
- Status:
- NEW LISTING
- Beds:
- 4
- Lot size:
- 0.24 Acres
- Year built:
- 1999
- Baths:
- 3.00
- MLS#:
- 2644001
- Subdivision:
- Brownstone
ADDITIONAL INFORMATION
Fantastic Brentwood location zoned for Granbery elementary. Firebirds Grill, Corner Pub, and Target within 5 min.drive Wonderful quite street. Home has soaring 2 story living room with natural light and open to kitchen area. Office with french doors on main floor. Abundance of kitchen cabinets. Enjoy summer evenings on the deck overlooking your level large fenced in backyard. Garden boxes ready for your flowers or vegetables. Entertaining is a breeze. Fresh new carpet upstairs, hardwoods down, fresh paint throughout, and new window pleated shades, fresh mulch for a finished curb appeal. Don't miss out and schedule your showing today.! Prof Photo Friday pm
$1,750,000
918 Ashford Ct Brentwood, TN 37027
- Type:
- Single Family
- Sq.Ft.:
- 4,759
- Status:
- NEW LISTING
- Beds:
- 5
- Lot size:
- 1.16 Acres
- Year built:
- 1990
- Baths:
- 4.00
- MLS#:
- 2644735
- Subdivision:
- Chenoweth Sec 3
ADDITIONAL INFORMATION
Best lot in Chenoweth! 1.3-acre yard, backs up to 15 acres of land. Beautifully renovated large family kitchen. New heated and cooled Florida room overlooking large recently installed deck! Circular drive * Basement gym * Wonderful master down * New Roof * Overlooking Views * Must see backyard!
$2,050,000
9104 Heritage Dr Brentwood, TN 37027
- Type:
- Single Family
- Sq.Ft.:
- 5,741
- Status:
- NEW LISTING
- Beds:
- 6
- Lot size:
- 1.19 Acres
- Year built:
- 1992
- Baths:
- 6.00
- MLS#:
- 2644685
- Subdivision:
- Brentmeade Est Sec 8
ADDITIONAL INFORMATION
This home has it all. Located in the established Brentmeade Subdivision. The home is situated on an 1+/-acre highlighted with an entertaining private outdoor living area that includes a refinished gunite finished pool. The home has many upgraded & renovated features over the past few years. Upgraded & updated oversized kitchen, new windows, new roof, new HVAC, new deck & under deck ceiling The home also has the following: 6 bedrooms, 5.5 bathrooms, 3 car garage, spacious dining room, office, 2 fireplaces, fenced-in backyard. The finished basement with a full bathroom is a true gem with limitless potential for entertaining guest near the pool, with a full bathroom, rec room & large storage room. Upstairs, you'll find 4 bedrooms, 3 bathrooms & plenty of extra storage space & closets. Situated conveniently near I-65, this home offers quick and easy access to the vibrant cities of Brentwood, historic Downtown Franklin, & of course Nashville. See the pictures for more comments.
$5,199,900
1605 Rosebrooke Dr Brentwood, TN 37027
- Type:
- Single Family
- Sq.Ft.:
- 7,859
- Status:
- NEW LISTING
- Beds:
- 5
- Lot size:
- 0.75 Acres
- Year built:
- 2024
- Baths:
- 8.00
- MLS#:
- 2644621
- Subdivision:
- Rosebrooke Sec2a
ADDITIONAL INFORMATION
Stunning Showstopper Built by Legend Homes featuring a Sparkling Pool/Spa, Four-car garage with porte- cochere. Resort style covered outdoor living area with fireplace and outdoor kitchen. Sparkling Pool/Spa and terrace. 12' foot ceiling heights on the main level with 10' foot ceiling heights on the second level. Future Elevator. Grand-sized Great Room, Chef's Dream Kitchen, Breakfast Rm,Phenomenal Prep Kitchen, Conditioned Wine Room, Game Room on the main level with wet bar and sliding doors with access to Pool and outdoor luxury living space. Beautiful Primary Suite spa-like bath with double vanities, soaking tub and separate shower, Linen cabinet, knee- space vanity, and extra large double wardrobe closets. Main level Guest Suite. Second level includes three bedrooms each with ensuite bath, Bedrm 5 adjoins loft, Bonus room with vaulted ceiling and wet bar, laundry room, craft room with wall-to-wall built-ins and oversized walk-in unfinished storage area. Entertainer's Dream Home!
$1,899,000
9467 Chesapeake Dr Brentwood, TN 37027
- Type:
- Single Family
- Sq.Ft.:
- 7,499
- Status:
- NEW LISTING
- Beds:
- 6
- Lot size:
- 0.5 Acres
- Year built:
- 1993
- Baths:
- 8.00
- MLS#:
- 2644102
- Subdivision:
- Chenoweth Sec 2
ADDITIONAL INFORMATION
Beautiful & Sophisticated, Fully Renovated Home in Chenoweth. Over $300k in Updates & Upgrades. Travertine Front Porch. Entire House has Fresh Paint & Hardwood Floors Throughout. White & Grey Color Palette. Tankless Hot Water Heater. Main Level Spacious Primary Bedroom Suite w/ His & Her Closets. Primary Bath: Heated Floors, Double Vanities, Soaking Tub, & Luxurious Walk-in Shower. Chef's Kitchen Boasts SS Appliances, Pantry, Oversized Island w/ Waterfall Cambria Quartz Countertops. Large Bonus Room Situated on Half Story w/ HlfBth & Laundry. 3 Bdrms & 2 FBths on Second Level. Apartment w/ Private Entry-2 Bdrms/2 FBths, Full Kit., & Living Area. Great for an In-Law Suite or Extended Guest Visits. 3 Car Garage leads to Finished Basement w/ FBth-This space has unlimited potential! Private Pedestrian Entry on Lower Level enters into Gathering Space & Wet Bar. Great Outdoor Space-Deck spans width of home & leads into Backyard. Home backs up to HOA Common Space. An added bonus!
$1,698,000
1015 Saratoga Dr Brentwood, TN 37027
- Type:
- Single Family
- Sq.Ft.:
- 5,576
- Status:
- NEW LISTING
- Beds:
- 6
- Lot size:
- 2.35 Acres
- Year built:
- 1986
- Baths:
- 5.00
- MLS#:
- 2643852
- Subdivision:
- Saratoga Hills Sec 1
ADDITIONAL INFORMATION
RENOVATED ALL BRICK COLONIAL ESTATE rests on over 2.3 acres of endless green lawns in the Saratoga Hills subdivision. Option for primary bedroom suites up or down. Featuring a private office on main floor as well as a dark screening room and Sunroom with fireplace just off kitchen and living room. Apartment/mother-in-law quarters on lower level with separate entrance equipped with full kitchen, two additional bedrooms with extra storage and full bath.
$1,450,000
1803 Grey Pointe Dr Brentwood, TN 37027
- Type:
- Single Family
- Sq.Ft.:
- 3,642
- Status:
- NEW LISTING
- Beds:
- 4
- Lot size:
- 0.51 Acres
- Year built:
- 2004
- Baths:
- 4.00
- MLS#:
- 2643751
- Subdivision:
- Inglehame Farms Sec 2
ADDITIONAL INFORMATION
Welcome to a home of pure luxury, where every detail has been meticulously crafted. The owners have invested over $300,000 in renovations and updates, creating a space that's both stylish and functional. As you enter, your feet will sink into the rich wood floors that guide you to a kitchen and pantry redesign. Imagine preparing meals in a space adorned with luxury appliances and a grand center island, where culinary adventures await. But what truly sets this home apart is the outdoor oasis. An impeccably designed outdoor kitchen and fireplace with stacked stone and a gas starter invite you to savor the tranquility of your private retreat. With no neighbor on one side, the outdoor space feels exclusive. Located in the sought-after Inglehame Farms community, you'll enjoy the community pool and the convenience of easy access to I-65, ensuring you're never far from shopping, dining, and your daily routine.
$699,900
32 Nickleby Down Brentwood, TN 37027
- Type:
- Single Family
- Sq.Ft.:
- 2,669
- Status:
- NEW LISTING
- Beds:
- 3
- Lot size:
- 0.13 Acres
- Year built:
- 1992
- Baths:
- 3.00
- MLS#:
- 2644137
- Subdivision:
- Copperfield
ADDITIONAL INFORMATION
Located in the desirable Copperfield neighborhood in Brentwood, this charming single-family home offers 3 spacious bedrooms and 3 full bathrooms. Step inside to find a beautifully updated kitchen with granite countertops and modern appliances. The open and sunlit living spaces feature stunning hardwood floors throughout, creating a warm and inviting atmosphere. Cozy up by the fireplace on chilly evenings or host gatherings in the spacious dining area. Outside, you'll discover a tranquil backyard oasis with a large deck and stone patio, perfect for relaxing or entertaining. Conveniently located near shopping, dining, and major highways, this home offers both comfort and convenience. Recent updates include full interior paint, new designer lighting, and fresh landscaping.
Open House:
Sunday, 4/28 2:00-4:00PM
- Type:
- Single Family
- Sq.Ft.:
- 2,338
- Status:
- NEW LISTING
- Beds:
- 3
- Lot size:
- 0.17 Acres
- Year built:
- 1995
- Baths:
- 3.00
- MLS#:
- 2643663
- Subdivision:
- Brenton Park
ADDITIONAL INFORMATION
This newly remodeled home features an updated kitchen with beautiful quartz countertops, tile backsplash and new appliances. Kitchen leads out to a wonderful outdoor entertaining space with private deck, patio and large shaded backyard. Living room equipped with a gas fireplace. Upstairs features a large bonus room, 3 spacious bedrooms and upgraded master bath w/new walk in shower, a jetted tub, new floor tile and vanity and 2 walk-in closets. Guest bathroom updated with new vanity and tile. Tons of storage in this home, including a 330 sq ft attic with stair access from master bedroom. Refinished hardwood floors throughout the main floor and fresh paint throughout whole home. Situated on a beautifully treed corner lot in a quiet cul-de-sac and close to I-65 w/quick access to Brentwood, Franklin & Downtown and walking distance to The Well Coffeehouse and other retail. Agent/owner. $5000 towards buyers' closing costs and free refinance within 3 years with our preferred lender.
$2,390,000
1863 Traditions Cir Brentwood, TN 37027
- Type:
- Single Family
- Sq.Ft.:
- 4,635
- Status:
- NEW LISTING
- Beds:
- 5
- Lot size:
- 0.54 Acres
- Year built:
- 2020
- Baths:
- 8.00
- MLS#:
- 2644055
- Subdivision:
- Traditions Sec3
ADDITIONAL INFORMATION
Immaculate residence nestled within the prestigious Traditions community. Just in time for summer! Enjoy this resort-style heated gunite pool with cascading fire bowl waterfalls, XL jacuzzi, sun shelf, outdoor shower and private bath. The expansive outdoor living area features low maintenance turf and travertine tile. Custom outdoor kitchen (Alfresco pizza oven, grill, gas burner, Ice-maker, 4 flush mount heaters, Island, Integrated speakers, and floor to ceiling FP). Interior custom finishes include: Wide-plank hdwd and tile floors through out. Kitchen: illuminated Ceiling high cabinets with under cabinet lighting. Dbl SS ovens with 36' gas range. Additional soft close cabinets and counter space. Each bedroom boasts a walk-in closet and en-suite bathroom. Additional amenities include: dedicated office on main. Laundry room with sink and refrigerator on main. Media room and hobby/sewing room upstairs. True four-car garage.
$1,899,000
5104 Cornwall Dr Brentwood, TN 37027
- Type:
- Single Family
- Sq.Ft.:
- 4,493
- Status:
- NEW LISTING
- Beds:
- 4
- Lot size:
- 1.09 Acres
- Year built:
- 1962
- Baths:
- 4.00
- MLS#:
- 2643661
- Subdivision:
- Iroquois Est
ADDITIONAL INFORMATION
LOCATION! LOCATION! Walk to the Brentwood Hill Center & Fresh Market... Welcome to 5104 Cornwall Drive, located on a quiet street in the desirable Meadow Lake community. This house is an entertainer’s dream! It features large open spaces, a widespread fenced in back yard, swimming pool, cabana/pavilion and a fire pit. 4 Beds/4 Full Baths. The primary bedroom is equipped with a custom Elfa closet. One of the bedrooms features a finished loft, perfect for curling up with a good book. Spacious multipurpose room which also features a hidden closet behind the bookshelves! Large Bonus Room, Oversized garage, large enough to park your cars or a boat! The shed in the backyard is insulated and has electricity.
$1,143,000
1218 Boxthorn Dr Brentwood, TN 37027
- Type:
- Single Family
- Sq.Ft.:
- 4,430
- Status:
- NEW LISTING
- Beds:
- 4
- Lot size:
- 0.24 Acres
- Year built:
- 2018
- Baths:
- 5.00
- MLS#:
- 2643389
- Subdivision:
- Owl Creek Ph3
ADDITIONAL INFORMATION
Spacious and meticulously maintained home located in the desirable Owl Creek subdivision. This fabulous home offers a striking Great Room with a coffered ceiling and stacked stone fireplace opened to a light filled Kitchen with center Island, Eat-In-Kitchen Area, Butler's Bar, & Walk in Pantry Closet. Large Formal Dining Room. Primary Bedroom and Secondary Guest Bedroom ensuites on main level. First floor and Second Floor Offices. Upstairs office has plenty of room to add a closet to convert this room into a 5th bedroom if needed. Huge Recreation Room/Media Room and separate Playroom. Two upstairs Bedrooms share a Jack & Jill Bathroom. Covered Patio and private backyard. The Owl Creek community has a stocked pond for neighborhood fishing, access to beautiful walking trails & is a short walk to a park with basketball courts & a playground. No For Sale sign in yard.
$630,000
917 Fireside Ct Brentwood, TN 37027
- Type:
- Single Family
- Sq.Ft.:
- 2,206
- Status:
- Active
- Beds:
- 3
- Lot size:
- 0.34 Acres
- Year built:
- 1984
- Baths:
- 2.00
- MLS#:
- 2643161
- Subdivision:
- Hearthstone
ADDITIONAL INFORMATION
Welcome to 917 Fireside Ct. in Brentwood's beautiful Hearthstone neighborhood with charm and convenience! Mature landscaping throughout the neighborhood. This lovely all brick home is tucked back in the subdivision, and on a cul-de-sac. Feel like you're in the country, but only 1 mile to the interstate! Buyers and buyer agent to verify all pertinent information. This sale is settling an estate. Selling home as is. Closing will need to be 06/10/24 or soon after.
$2,899,900
504 Grand Oaks Dr Brentwood, TN 37027
- Type:
- Single Family
- Sq.Ft.:
- 7,769
- Status:
- Active
- Beds:
- 5
- Lot size:
- 0.98 Acres
- Year built:
- 1996
- Baths:
- 7.00
- MLS#:
- 2643823
- Subdivision:
- Belle Rive Sec 2
ADDITIONAL INFORMATION
This is a one-of-a-kind, exceptional home. If you are looking for a beautifully treed private acre-sized lot, a pool, a top-performing school district, an easily accessible neighborhood, & an over-the-top gorgeous & very spacious home, look no further. The main-level living features floor-to-ceiling windows that capture the outdoors, creating a sense of peace & serenity. The newly remodeled kitchen & primary suite offer unequaled main-level living. The finished basement features floor-to-ceiling windows that walk right into the backyard & a mini-kitchen, game room & weight room for loads of fun. Upstairs, enjoy 4 large bedroom suites. The home is beautifully appointed, & it feels like you are stepping into a magazine. Trails for the Arboretum Park are just across the street & Granny White Park is also within walking distance. The home is situated to make it easy to commute to Green Hills, Brentwood, Franklin, or I-65. I promise you, you will fall in love with this one!
- Type:
- Condo
- Sq.Ft.:
- 1,361
- Status:
- Active
- Beds:
- 3
- Lot size:
- 0.04 Acres
- Year built:
- 2007
- Baths:
- 2.00
- MLS#:
- 2644901
- Subdivision:
- St Martin Square At Seven Springs
ADDITIONAL INFORMATION
VERY NICE 3BR 2BA IN DESIRABLE LOCATION AND GATED NEIGHBORHOOD! VERY NICE LAYOUT AND VERY WELL KEPT! SELLER CAN CLOSE QUICKLY AND VERY EASY TO SHOW!!
$1,649,900
5315 Curlybark Pl Brentwood, TN 37027
- Type:
- Single Family
- Sq.Ft.:
- 3,751
- Status:
- Active
- Beds:
- 4
- Lot size:
- 0.71 Acres
- Year built:
- 1990
- Baths:
- 3.00
- MLS#:
- 2644679
- Subdivision:
- Mcgavock Farms Sec 2
ADDITIONAL INFORMATION
Broker/Owner: This home is situated in a SUPERB location in Brentwood! Your children may walk to school, literally! Stately residence on quiet cul-de-sac / walking distance to Brentwood Middle/High & Granny White Park (see pix) & about 1 mile to highly rated Christian private Brentwood Academy & Maryland Farms Office Park. Kitchen face-lift with SS appliances / Complete remodel master bath & laundry. Office option just off front entry. Iron front doors, black spruce hinged shutters. Sanded wood floors throughout most of home (see pix) / NEW-Hardware (hinges & door knobs) recently updated / NEW-Wood plantation shutters / 4th bedroom is large with wood floors and works very well as an office or home school room. Or, interior office was designed for full, en suite bathroom, that may be added. Private, fenced courtyard partitioned off a part of the large, level back yard. Mature oak & tulip poplar line full circular drive.
$1,300,000
1028 Beech Grove Rd Brentwood, TN 37027
- Type:
- Single Family
- Sq.Ft.:
- 3,625
- Status:
- Active
- Beds:
- 5
- Lot size:
- 1.11 Acres
- Year built:
- 1995
- Baths:
- 4.00
- MLS#:
- 2643640
- Subdivision:
- Beech Grove Farms
ADDITIONAL INFORMATION
This custom traditional Brentwood home is now available to be yours. Located in Beech Grove Farms, this gem has been meticulously maintained, sits on just over an acre, and backs up to peaceful farmland. Turkey and deer still travel through the back yard on this beautiful property. Some of the incredible features include large rooms, fabulous screened in porch with vaulted ceilings, mature trees, and a massive garage/basement with storage for days. Garage parking is tandem. The fifth bedroom is extremely large and can be utilized as a flex space or bonus room. Only 2 minutes from The Governors Club, 9 minutes from Nashville Golf & Athletic Club, and 13 minutes from the Cool Springs Galleria. Schedule your showing right away to see this home today!
$2,249,900
9914 Elland Road Brentwood, TN 37027
- Type:
- Single Family
- Sq.Ft.:
- 5,121
- Status:
- Active
- Beds:
- 5
- Lot size:
- 1 Acres
- Year built:
- 2024
- Baths:
- 5.00
- MLS#:
- 2643084
- Subdivision:
- Telluride Manors
ADDITIONAL INFORMATION
Prepare to be captivated by the sheer beauty & opulence of this stunning 5-bedroom home—a masterpiece of modern luxury that exudes elegance & sophistication at every turn. From the moment you step through the grand two-story foyer, bathed in natural light, to the awe-inspiring vistas of the two-story great room, every detail of this home has been meticulously designed to elevate your living experience to new heights. Entertain in style with a main level that boasts a large formal dining room, complete with a butler serving bar, where you can host elegant dinner parties and intimate gatherings with ease. Meanwhile, a main level study offers a quiet retreat for work or relaxation, with ample space for a baby grand piano or personal library, ensuring that every aspect of your lifestyle is catered to with the utmost care and attention to detail. Welcome to a life of unmatched luxury and timeless beauty.
$894,900
1409 Red Oak Dr Brentwood, TN 37027
- Type:
- Single Family
- Sq.Ft.:
- 2,904
- Status:
- Active
- Beds:
- 4
- Lot size:
- 0.64 Acres
- Year built:
- 1984
- Baths:
- 4.00
- MLS#:
- 2644177
- Subdivision:
- Southern Woods Sec 1
ADDITIONAL INFORMATION
Step inside this charming Cape Cod Brentwood Home. The home features many wonderful qualities and recent improvements. The spacious, mature lot offers a park-like feeling and plenty of room to spread out and play. A primary bedroom addition was added in 2015, and features LARGE walk-in closet, ensuite bath with heated tile floors, and vaulted ceiling. Along with the primary bedroom, the first floor features an additional suite with loft, walk-in closet, full bath. If needed, this space offers the added flexibility to serve as a recreation room. Additional features include formal dining room, breakfast nook, living room with built ins, wet bar, two bedrooms upstairs, and full bath.
$1,478,650
1046 Pasadena Drive Brentwood, TN 37027
- Type:
- Single Family
- Sq.Ft.:
- 4,853
- Status:
- Active
- Beds:
- 5
- Lot size:
- 0.46 Acres
- Year built:
- 2024
- Baths:
- 5.00
- MLS#:
- 2643156
- Subdivision:
- Pasadena
ADDITIONAL INFORMATION
"Nottingham" TO BE BUILT - Step into a world of unparalleled luxury & sophistication w/ THIS stunning 5-bedroom beauty—a home that redefines the meaning of modern elegance & refined living. Absolute ENTERTAINER'S DELIGHT from the grandeur of the two-story foyer & stunning open design & volume ceilings. Entertain in style w/ a main level that boasts a large formal dining room, complete w/ butler serving bar, where you can host elegant dinner parties and intimate gatherings with ease. Study w/ vaulted ceiling • Large open great room w/ vaulted ceiling, fireplace & built-ins • Incredible gourmet kitchen w/ cabinets to ceiling & abundant storage, walk-in pantry, 6 burner built-in gas cooktop w/ vented wood hood • Back covered porch & patio • Main lev Primary BR w/ oversized walk-in closet & luxurious spa style bathroom • Phenomenal expanded laundry option • Built-in desk work station & cubbies • Carriage style 3 car garage • Friends Entrance • Great unfinished walk-in storage
Andrea D. Conner, License 344441, Xome Inc., License 262361, AndreaD.Conner@xome.com, 844-400-XOME (9663), 751 Highway 121 Bypass, Suite 100, Lewisville, Texas 75067


Listings courtesy of RealTracs MLS as distributed by MLS GRID, based on information submitted to the MLS GRID as of {{last updated}}.. All data is obtained from various sources and may not have been verified by broker or MLS GRID. Supplied Open House Information is subject to change without notice. All information should be independently reviewed and verified for accuracy. Properties may or may not be listed by the office/agent presenting the information. The Digital Millennium Copyright Act of 1998, 17 U.S.C. § 512 (the “DMCA”) provides recourse for copyright owners who believe that material appearing on the Internet infringes their rights under U.S. copyright law. If you believe in good faith that any content or material made available in connection with our website or services infringes your copyright, you (or your agent) may send us a notice requesting that the content or material be removed, or access to it blocked. Notices must be sent in writing by email to DMCAnotice@MLSGrid.com. The DMCA requires that your notice of alleged copyright infringement include the following information: (1) description of the copyrighted work that is the subject of claimed infringement; (2) description of the alleged infringing content and information sufficient to permit us to locate the content; (3) contact information for you, including your address, telephone number and email address; (4) a statement by you that you have a good faith belief that the content in the manner complained of is not authorized by the copyright owner, or its agent, or by the operation of any law; (5) a statement by you, signed under penalty of perjury, that the information in the notification is accurate and that you have the authority to enforce the copyrights that are claimed to be infringed; and (6) a physical or electronic signature of the copyright owner or a person authorized to act on the copyright owner’s behalf. Failure t
Brentwood Real Estate
The median home value in Brentwood, TN is $1,050,000. This is higher than the county median home value of $453,400. The national median home value is $219,700. The average price of homes sold in Brentwood, TN is $1,050,000. Approximately 87.7% of Brentwood homes are owned, compared to 9.01% rented, while 3.29% are vacant. Brentwood real estate listings include condos, townhomes, and single family homes for sale. Commercial properties are also available. If you see a property you’re interested in, contact a Brentwood real estate agent to arrange a tour today!
Brentwood, Tennessee has a population of 41,524. Brentwood is more family-centric than the surrounding county with 48.65% of the households containing married families with children. The county average for households married with children is 44.17%.
The median household income in Brentwood, Tennessee is $151,722. The median household income for the surrounding county is $103,543 compared to the national median of $57,652. The median age of people living in Brentwood is 41.2 years.
Brentwood Weather
The average high temperature in July is 89.2 degrees, with an average low temperature in January of 25.4 degrees. The average rainfall is approximately 51.9 inches per year, with 1.6 inches of snow per year.
