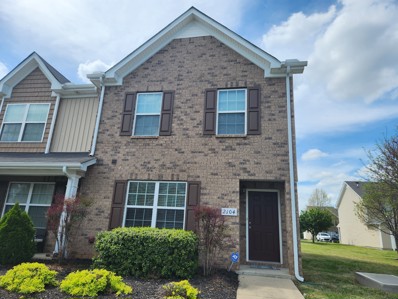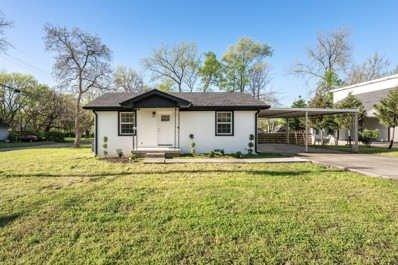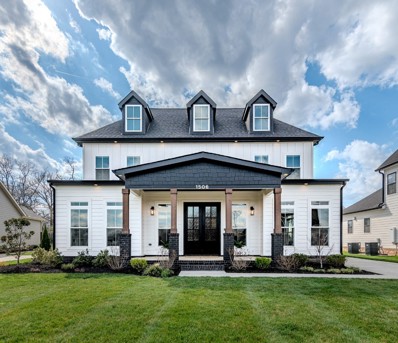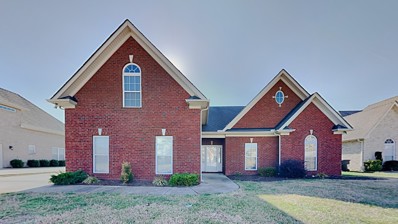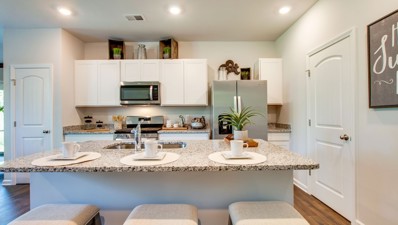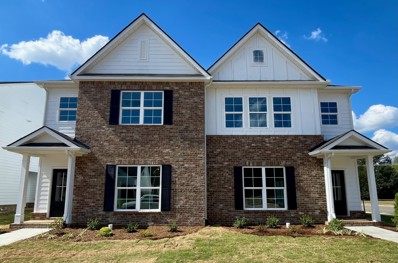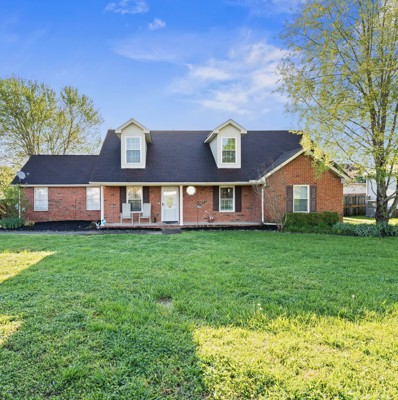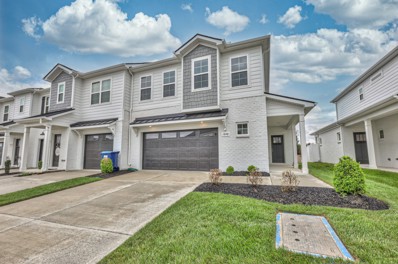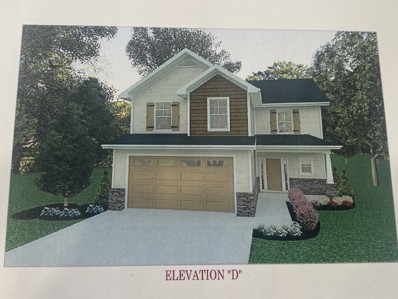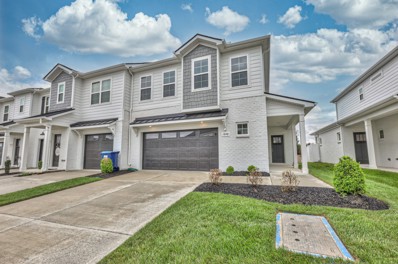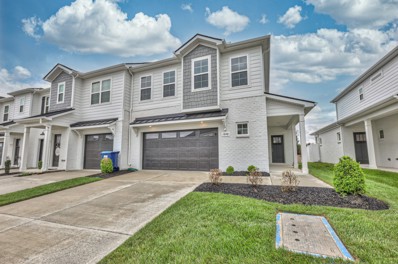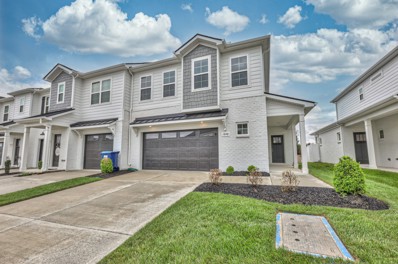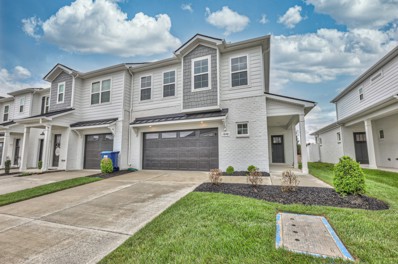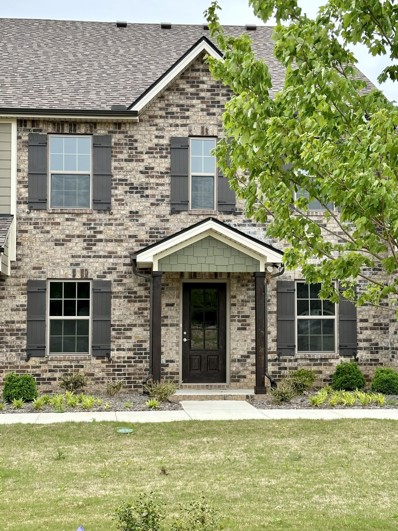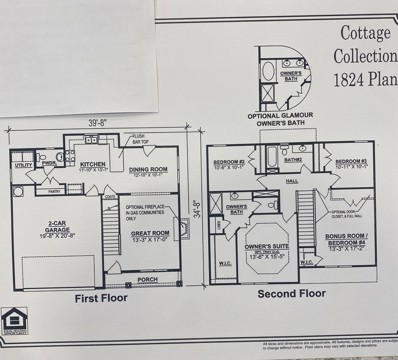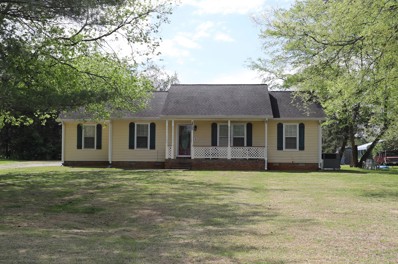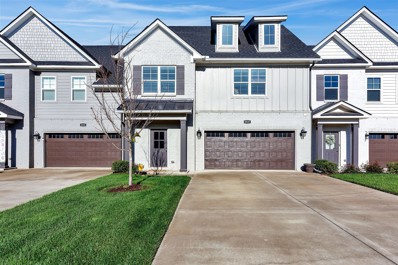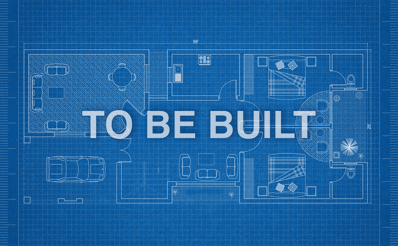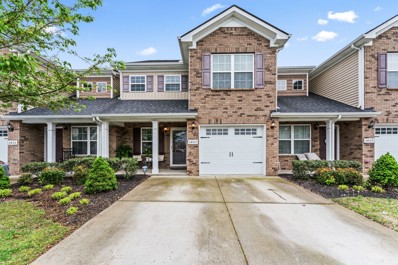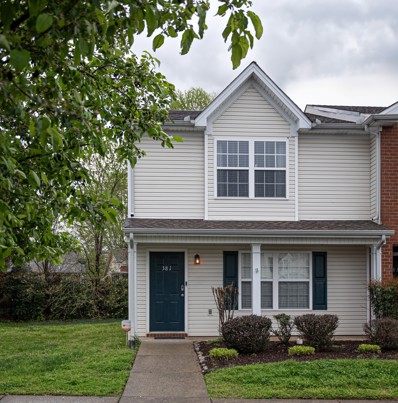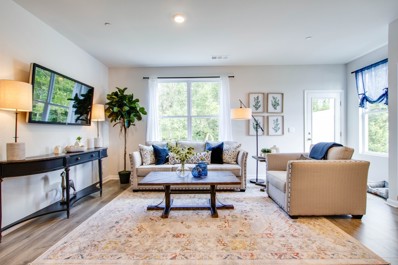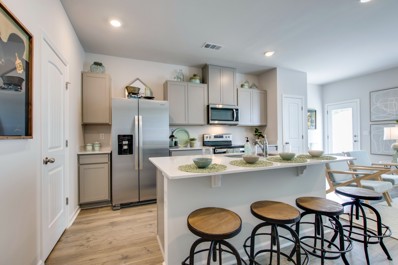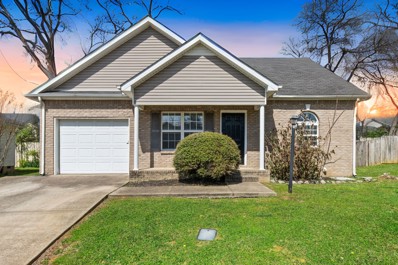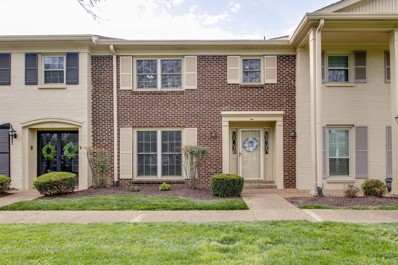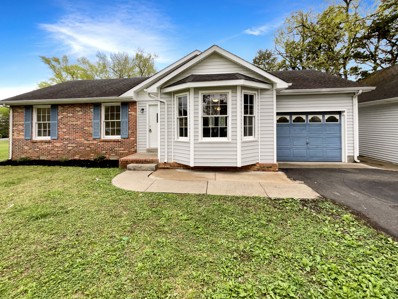Murfreesboro Real EstateThe median home value in Murfreesboro, TN is $439,320. This is higher than the county median home value of $220,800. The national median home value is $219,700. The average price of homes sold in Murfreesboro, TN is $439,320. Approximately 67.11% of Murfreesboro homes are owned, compared to 27.05% rented, while 5.83% are vacant. Murfreesboro real estate listings include condos, townhomes, and single family homes for sale. Commercial properties are also available. If you see a property you’re interested in, contact a Murfreesboro real estate agent to arrange a tour today! Murfreesboro, Tennessee has a population of 126,188. Murfreesboro is less family-centric than the surrounding county with 35.46% of the households containing married families with children. The county average for households married with children is 36.52%. The median household income in Murfreesboro, Tennessee is $57,753. The median household income for the surrounding county is $62,149 compared to the national median of $57,652. The median age of people living in Murfreesboro is 30.3 years. Murfreesboro WeatherThe average high temperature in July is 89.3 degrees, with an average low temperature in January of 25.2 degrees. The average rainfall is approximately 54.5 inches per year, with 2.7 inches of snow per year. Nearby Homes for SaleMurfreesboro Zip Codes |
