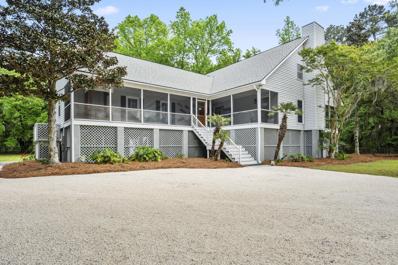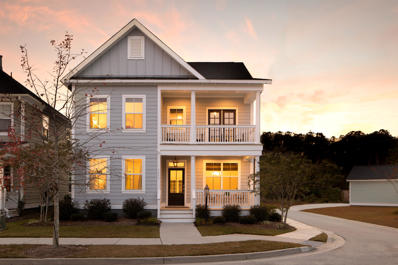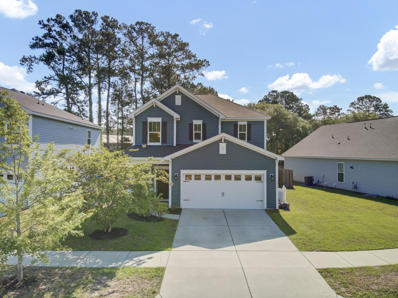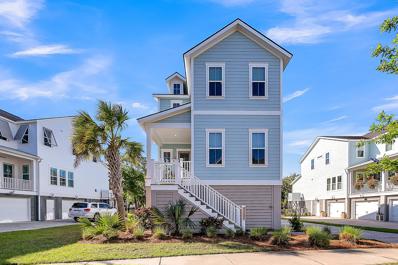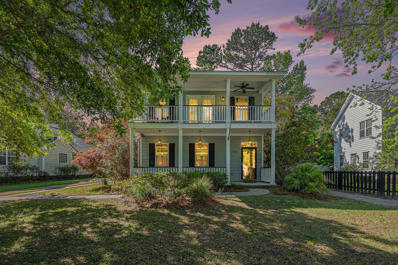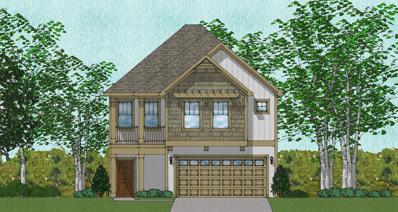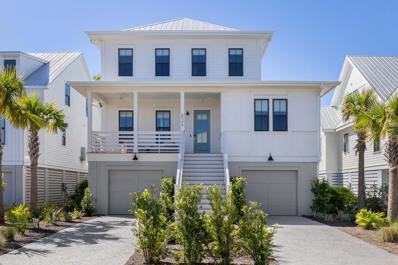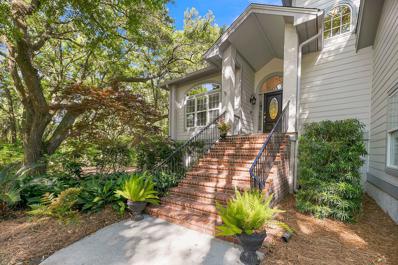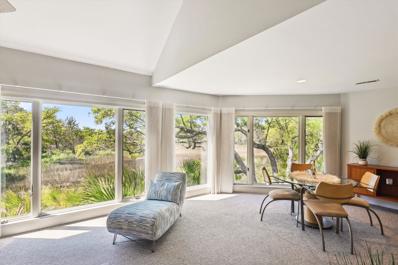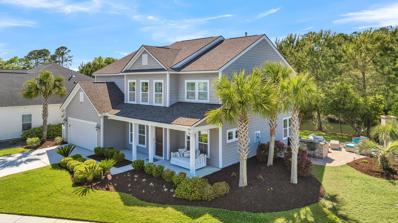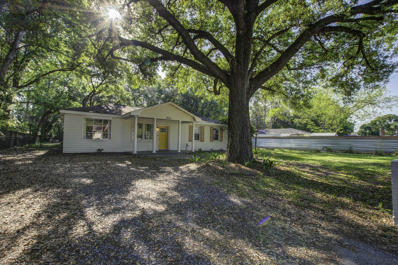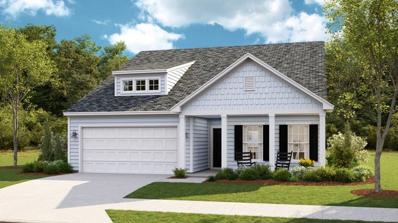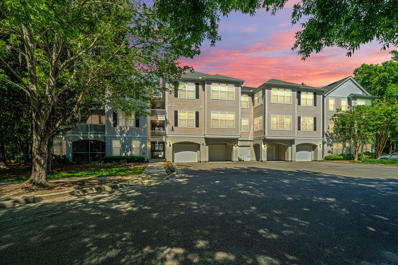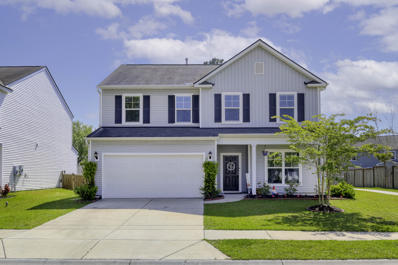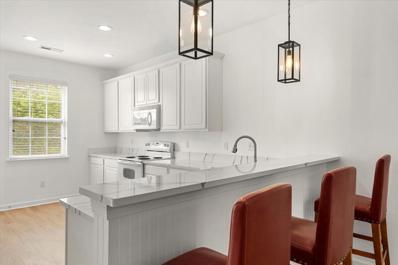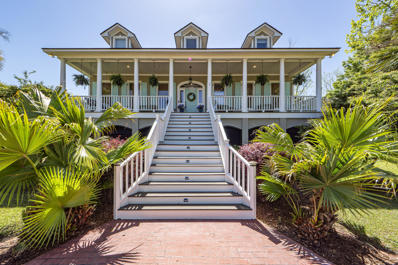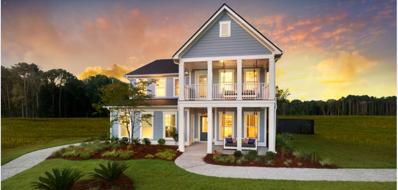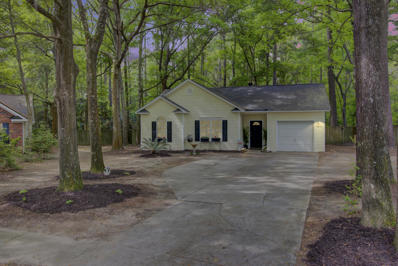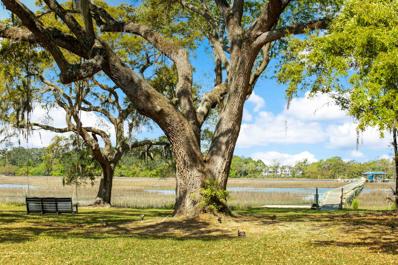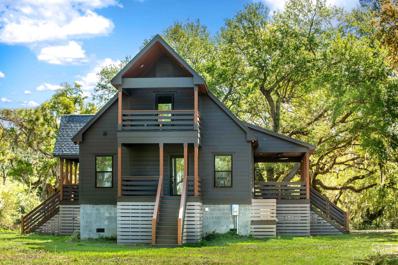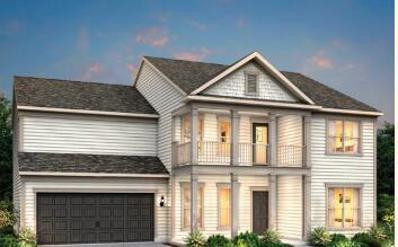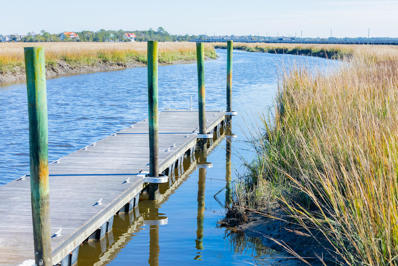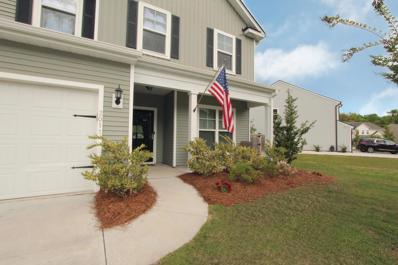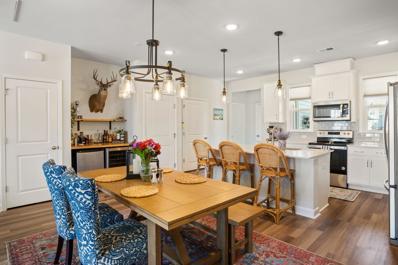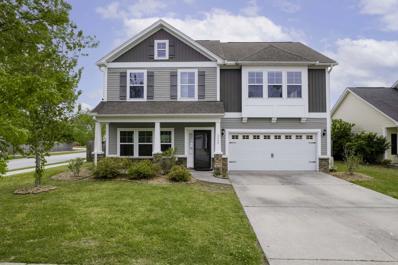Johns Island SC Homes for Sale
- Type:
- Single Family
- Sq.Ft.:
- 2,755
- Status:
- NEW LISTING
- Beds:
- 4
- Lot size:
- 1.1 Acres
- Year built:
- 1992
- Baths:
- 4.00
- MLS#:
- 24009770
ADDITIONAL INFORMATION
Welcome to your personal retreat in Johns Island that sits on more than an acre of land. This 4 bedroom, 3.5 bathroom home welcomes you with expansive outdoor porches and marsh views. Walking through the front door, you're greeted with newly finished hardwood floors and new light fixtures in the foyer. The hardwood floors run throughout the downstairs and all of the light fixtures have been updated throughout the house. This home has a circular flow floor plan downstairs, with the foyer opening to the living room, dining room, kitchen and both screen porches. The updated kitchen includes newly painted cabinets with new hardware, marble countertops, new appliances, marble and glass tile backsplash and a large, single bowl sink. The circular flow allows for direct access from the kitcheninto the dining room (currently used as a second den). The dining room features two built-in china cabinets with plantation shutters on the expansive windows. The plantation shutters are on most windows throughout the house and most of the downstairs windows are almost floor to ceiling! The living room features a modern shiplap surround on the fireplace with a new mantle and unobstructed views of the marsh across the street. The reading room off of the living room may become your favorite room in the house. It's such a quaint space to enjoy your own personal library. The front screened porch is accessible from the reading room as well. The side screen porch runs the length of the house and has two ceiling fans and two porch bed swings. This is the perfect place for your morning coffee or afternoon cocktail and the best place in the house to watch your favorite sport on your outdoor TV! The sunset is breathtaking and you have to see it for yourself! Walking into the house from the back door, there is a beautiful custom bench that could serve as a drop zone area. Through the kitchen and past the half bathroom, the primary bedroom is the only bedroom on the 1st floor. The ensuite bathroom has an updated shower, vanity and lighting with custom shelves behind the tile surround commode. The primary bedroom also features two separate closet areas. Upstairs, there are 3 additional large bedrooms and the laundry area. 2 of the bedrooms have shared access to the jack and jill bathroom with new vanity and lighting. The finished bonus area upstairs hosts the 4th bedroom, full bathroom and laundry area. Outside, the large lot is completely fenced in. There is ample room under the elevated home to store all your toys and there is outdoor elevator access to the front screened porch.
- Type:
- Single Family
- Sq.Ft.:
- 2,675
- Status:
- NEW LISTING
- Beds:
- 4
- Lot size:
- 0.1 Acres
- Year built:
- 2024
- Baths:
- 3.00
- MLS#:
- 24009739
- Subdivision:
- Twin Lakes
ADDITIONAL INFORMATION
Tucked away in the heart of Johns Island is a private enclave of Lowcountry style homes at Twin Lake. Nestled amongst the live oaks, this community boasts ample privacy with the conveniences of historic downtown Charleston on fifteen minutes away. Bryce- B gorgeous master down plan that includes a space for everything! This home has a study, formal dining room, large kitchen with island with a breakfast area, great for entertaining!
- Type:
- Single Family
- Sq.Ft.:
- 1,816
- Status:
- NEW LISTING
- Beds:
- 3
- Lot size:
- 0.15 Acres
- Year built:
- 2019
- Baths:
- 3.00
- MLS#:
- 24009649
- Subdivision:
- Maybank Village
ADDITIONAL INFORMATION
Perfectly situated close to essentials and leisure options, this Johns Island residence offers a convenient lifestyle surrounded by an array of amenities. This home has an open floorpan with large family room, beautifully appointed kitchen, new paint, new carpet in bedrooms, hard surface floors down, gas fireplace, it is turn key for the new owners. Oak treads lead you upstairs to the 3 bedrooms, laundry room, 2 full bedrooms. Throughout the home, thoughtful additions such as surround sound in the ceiling, fans, custom hanging lights, and a ring doorbell elevate the living experience, providing both comfort and convenience.Outside, the fenced backyard offers privacy and security, perfect for outdoor entertaining or simply enjoying a quiet moment. With a 6-foot fence, you can relax and unwind without worrying about interruptions. Enjoy easy access to a plethora of conveniences. Need a morning pick-me-up or craving a delicious meal? Look no further than the many restaurants and coffee shop conveniently located nearby. And for those seeking a bit of retail therapy or entertainment, Live Oaks Square is just a stone's throw away, providing a variety of shopping and entertainment options. From yoga and CrossFit facilities to self-storage options, staying active and organized has never been easier. And for those who appreciate the great outdoors, Trophy Lake offers a picturesque setting for fishing, picnicking, or simply unwinding amidst nature's beauty. Want to venture out a bit further? Just a short 17-minute drive from Village at Kiawah Island and Charleston is 20-minutes drive, residents can easily explore the vibrant culture, history, and entertainment that these destinations offer. Whether it's a day of shopping, dining, or exploring the rich heritage of Charleston, adventure is always within reach. Indulge in a few Johns Island favorite restaurants, Wild Olive and Royal Tern restaurant, just minutes away from your doorstep.
- Type:
- Single Family
- Sq.Ft.:
- 2,248
- Status:
- NEW LISTING
- Beds:
- 4
- Lot size:
- 0.13 Acres
- Year built:
- 2017
- Baths:
- 3.00
- MLS#:
- 24009654
- Subdivision:
- Stonoview
ADDITIONAL INFORMATION
Welcome to your dream home nestled in Stonoview! This stunning 4 bed, 2 and a half bath residence boasts breathtaking lushly landscaped pond views and is a short golf cart ride to neighborhood pool or Stono River deepwater dock. Step inside - you'll be greeted by a bright and open floor plan illuminated by 10' ceilings showcasing elegant hardwood floors, and floor to ceiling windows. Living area features a cozy gas log fireplace, and custom lighting, creating inviting ambiance for relaxation and entertainment.Adjacent to living space is the dining area, conveniently located next to the kitchen - a culinary enthusiast's paradise, equipped with ample cabinetry, quartz countertops, stainless steel appliances, and gorgeous oversized island with counter seating area. The rear porch...is perfect for al fresco dining or enjoying serene surroundings. Spacious owner's bedroom, located on the main level, offers a tranquil retreat for relaxing. Master en suite bath boasts dual vanities, deep soaking tub, oversized walk-in shower with frameless glass surround, and large closet/dressing room. Upstairs, 3 additional bedrooms feature custom lighting and window coverings for privacy and style, and convenient laundry room provides plentiful storage. Enormous flex space offers an area for an office, playroom, workspace or entertainment! On lower level, convenience meets sophistication in large open 3- bay garage that can house all of your favorite toys - from surfboards to sports cars, or even boat! Furnishings negotiable. Stonoview amenities include pool, pavilion, playground, sidewalks, walking/biking trails, waterfront park with oyster pit, community grill area with Big Green Eggs, deepwater community dock, kayak storage, and gorgeous live oaks and ponds! Close to downtown Charleston, Johns Island dining, James Island dining and shopping. Within 30 minutes of Charleston International Airport or 5 minutes to Charleston Executive Airport! Come see this Stonoview gem today!
- Type:
- Single Family
- Sq.Ft.:
- 1,824
- Status:
- NEW LISTING
- Beds:
- 3
- Lot size:
- 0.18 Acres
- Year built:
- 2004
- Baths:
- 3.00
- MLS#:
- 24009562
- Subdivision:
- Barberry Woods
ADDITIONAL INFORMATION
WELCOME to Barberry Woods on enchanting Johns Island. As you arrive, you'll be greeted by my charming double porches and manicured yard. Inside, discover a delightful open layout, beautiful wood floors, kitchen with gas range, and bar top to provide extra counter space + seating. The sunroom offers versatility as a cozy home office or serene plant haven. Retreat to the master bedroom's private porch for a peaceful moment with your favorite beverage. Outside, the expansive shaded deck invites gatherings and relaxation alike. Check me out, I think we'll be a perfect match!
Open House:
Sunday, 4/21 2:00-5:00PM
- Type:
- Single Family
- Sq.Ft.:
- 2,661
- Status:
- NEW LISTING
- Beds:
- 4
- Lot size:
- 0.18 Acres
- Year built:
- 2024
- Baths:
- 3.00
- MLS#:
- 24009565
- Subdivision:
- Cordgrass Landing
ADDITIONAL INFORMATION
This two-story 4 bedroom Julian home has double side porches facing the openess of a corner homesite. It has three bedrooms and two-and-one-half baths. You're greeted with a dramatic open first floor, perfect for entertaining. Fireplace for cozy evenings and cove crown moulding throughout main living areas. Organization room off of the kitchen that can also be used as a home office. The kitchen is well equipped with a farm sink, upgraded appliances and a island large enough to seat 6 or more. Sunroom extension to relax and enjoy natural light. The laundry room is conveniently located upstairs, with access to the primary closet. The spacious primary suite has sitting room and dual closets. Cordgrass Landing is a rare waterfront boutique community.Welcome to West Ashley's Cordgrass Landing! This boutique, intimate community features 55 homesites, some with waterfront views. Two-story floorplans range from 2,200 square feet to over 4,500 square feet and offer up to six bedrooms. Cordgrass Landing is nestled next to Rantowles Creek and Stono River County Park and covered by mature trees - exuding Charleston charm! Amenities include a dock, playground, and walking trails. Enjoy being close to town, but out of town at Cordgrass Landing - conveniently located 20 minutes from downtown, 30 minutes to the beach, and eight minutes to area shopping!
- Type:
- Single Family
- Sq.Ft.:
- 3,077
- Status:
- NEW LISTING
- Beds:
- 4
- Lot size:
- 0.31 Acres
- Year built:
- 2021
- Baths:
- 5.00
- MLS#:
- 24009555
- Subdivision:
- Kiawah River
ADDITIONAL INFORMATION
Nestled at the heart of Kiawah River with Jack Island Pond as your backyard and manicured nature trails just steps away, this modern 3000 square foot, 4 bedroom, 4.5 bathroom home is the ideal setting for life outdoors. Step inside to find the heart of the home in the spacious kitchen, featuring a large island overlooking the dining and great rooms. The double sliding glass doors open to a generous screened porch, inviting you to enjoy the peaceful views of the expansive greenspace surrounding Jack Island Pond. The primary bedroom, your personal sanctuary on the main floor with a luxury spa bath and oversized walk-in closet, is just a skip away from the kitchen and main living areas. Wander to the second floor where three additional bedrooms withen-suite bathrooms and a large multi-purpose loft provide ample space for guests or family to relax and unwind. This home is designed for modern living with smart-home wiring and an elevator that services all floors, including the ground level oversized 2-car garage. Experience the beauty and convenience of outdoor living in this stunning home, where every detail is thoughtfully crafted to create a harmonious blend of comfort and luxury. Home is being sold fully furnished.
- Type:
- Single Family
- Sq.Ft.:
- 2,317
- Status:
- NEW LISTING
- Beds:
- 4
- Lot size:
- 0.46 Acres
- Year built:
- 2000
- Baths:
- 4.00
- MLS#:
- 24009545
- Subdivision:
- Kiawah River Estates
ADDITIONAL INFORMATION
Welcome to luxury living in the exclusive gated community of Kiawah River Estates! This beautiful 4 bedroom, 3.5 bath home boasts comfort and style at every turn. Situated on a desirable corner lot overlooking the 7th hole of the Oak Point Golf Course, this home features an inviting floor plan perfect for both entertaining and everyday living. The spacious living area features ample natural light, complemented by hardwood floors and a cozy gas fireplace. From there step into the light filled kitchen complete with abundant cabinet space, quartz countertops, and dining area leading to the back deck. Adjacent to the kitchen is a formal dining room currently used as office space. Unwind in the luxurious primary suite with an updated spa-like bathroom and access to the screenedporch perfect for relaxing with your morning coffee as you enjoy the golf course views. Three additional bedrooms, including a FROG, and two full bathrooms upstairs offer plenty of space for guests or family members to spread out. Residents have access to an array of amenities, including a pool, tennis courts, new pickleball courts, a club house, and just a short walk away to the community dock. Don't miss your chance to experience resort-style living in this beautiful home, schedule your showing today! Buyer to pay a one-time contribution to Capital Fund of 1/2 of 1% of sale price at closing.
- Type:
- Single Family
- Sq.Ft.:
- 1,235
- Status:
- NEW LISTING
- Beds:
- 2
- Year built:
- 1982
- Baths:
- 2.00
- MLS#:
- 24009543
- Subdivision:
- Seabrook Island
ADDITIONAL INFORMATION
This tidal marsh villa has an ideal location with incredible marsh views for watching the abundant wildlife found on Seabrook Island. Conveniently located about one mile from the Lake House wellness/community center at Palmetto Lake, the Equestrian Center and the Racquet Club. This Villa is offered fully furnished excluding a couple of items. The kitchen overlooks an open living area with vaulted ceiling and Floor to ceiling windows with spectacular views. The first-floor guest bedroom opens to a deck and has an adjacent bathroom. The large primary bedroom has a private deck overlooking the marsh-perfect for morning coffee! Extra storage in walk-in attic. Deer Pointe villas is a wonderful island retreat or full-time residence. See additional photos showing the Seabrook Island LifestyleResidents of Seabrook Island enjoy living in a serene, natural, private ocean-side community with ultimate security, world-class amenities and a life of social and sporting abundance. Amenities include two championship golf courses- Willard Byrd designed Ocean Winds and Robert Trent Jones, Sr. designed Crooked Oaks-, a tournament grade tennis center, pickleball courts, full-service equestrian center, fitness and aquatics complex, long unspoiled beaches, a seasonal variety of indoor and outdoor dining venues for lunch, dinner or your own private event. Nearby are Freshfields Village and Bohicket Marina. Located between Seabrook Island and Kiawah Island, Freshfields Village is an impressive spot for shopping, fine and casual dining, convenient services and family-friendly outdoor events. Bohicket Marina is a full-service marina with 200 wet slips, 114 dry storage slips, a quaint market and wonderful restaurants and shops. Contribution to capital within P.U.D. upon the initial sale and resale is 1/2 of 1% of the sale price. Buyer responsible for a $250 transfer fee at closing. Purchase also requires membership to the Seabrook Island Club.
- Type:
- Single Family
- Sq.Ft.:
- 3,600
- Status:
- NEW LISTING
- Beds:
- 4
- Lot size:
- 0.23 Acres
- Year built:
- 2017
- Baths:
- 3.00
- MLS#:
- 24009520
- Subdivision:
- St. Johns Lake
ADDITIONAL INFORMATION
Welcome to Your Waterfront Retreat on Johns Island! Nestled in the serene beauty of Johns Island, this stunning 4-bedroom, 3-bathroom single-family gem is a true embodiment of coastal luxury living! Are you ready to experience the tranquil charm of waterfront living? Step into this captivating 2-story residence and let its coastal allure enchant you!As you enter the awe-inspiring living space, you will be greeted by the grandeur of a living room where the ceiling extends majestically to the second floor, adorned with large windows that frame picturesque views of the tranquil water. Natural light dances gracefully, creating an ambiance of warmth and serenity.Stepping outside into the outdoor haven, get ready to immerse yourself in nature's embrace! Picture yourself unwinding in your backyard retreat, where lush greenery meets the soothing melodies of a tributary of St Johns Lake. Host delightful gatherings or simply soak in the beauty of your surroundings. Your outdoor seating area awaits, complete with a charming stone fireplace and a built-in grill - perfect for creating lasting memories under the stars! This waterfront sanctuary sits proudly on a spacious corner lot, offering ample room for relaxation, play, and endless possibilities. With its generous outdoor space, you have the freedom to customize and create your own oasis, tailored to your desires. Embrace both tranquility and convenience at 3326 Great Egret - Just 15-20 minutes away from the historic charm of downtown Charleston, indulge in the vibrant culture, delectable cuisine, and rich heritage that the city has to offer. Every day is an adventure waiting to unfold! If that's not enough, this majestic home is less than 30 minutes away from dipping your toes into the warm salt water at Folly Beach! Your Dream Home Awaits: With its irresistible blend of elegance, comfort, and waterfront allure, this home is more than just a residence - it's a lifestyle! Whether you're seeking a peaceful retreat or an entertainer's haven, this exquisite property has it all. Don't miss your chance to make this coastal retreat your very own! Ready to turn your dreams into reality? Don't wait to make your coastal living dreams come true as this show-stopper is sure to go fast!
- Type:
- Single Family
- Sq.Ft.:
- 1,408
- Status:
- NEW LISTING
- Beds:
- 4
- Lot size:
- 0.37 Acres
- Year built:
- 1958
- Baths:
- 2.00
- MLS#:
- 24009529
- Subdivision:
- Stafford Heights
ADDITIONAL INFORMATION
Welcome to your slice of Lowcountry paradise at 1855 Staffwood Road. Nestled amidst the serene landscapes of one of South Carolina's most sought-after locales, this charming property offers a rare blend of tranquility, elegance, and coastal charm. Perfectly positioned on Johns Island, this residence offers the best of both worlds - a peaceful suburban setting with convenient access to a wealth of amenities. Explore nearby parks, shops, dining destinations, pristine beaches, and Downtown Charleston all just minutes from your doorstep! This enchanting 4-bedroom, 2-bathroom ranch-style home spans over 1,400 square feet of thoughtfully designed living space, perfectly situated on a generous .37-acre lot with several majestic oak trees. The property has recently undergone severalupdates to the kitchen and bathrooms including a brand-new HVAC, ensuring a comfortable and modern living experience. Step inside to find a welcoming interior adorned with modern finishes and an abundance of natural light. The spacious open layout effortlessly blends style and functionality, providing ample space for both relaxation and entertainment. The heart of the home awaits in the well-appointed kitchen, where sleek appliances, ample cabinetry, generous counter space and a multi-functional island make meal preparation and gathering inviting. Whether you're hosting intimate gatherings or culinary adventures, this space is sure to bring everyone together! With four bedrooms, there's plenty of room to spread out and enjoy privacy and comfort. The primary bedroom features an attached bathroom with a convenient walk-in shower, providing a private retreat for relaxation. Utilize the additional bedrooms as guest accommodations, home offices, or flex spaces to suit your needs. From there, step outside to your own private oasis, where a sprawling backyard offers endless possibilities for outdoor enjoyment and privacy.... maybe even a pool?! Whether you're seeking a permanent residence, a vacation getaway, or an investment opportunity, 1855 Staffwood Road on Johns Island offers the perfect canvas to create the coastal lifestyle you've been dreaming of! Schedule a private tour today and experience the allure of coastal living at its finest!
- Type:
- Single Family
- Sq.Ft.:
- 1,748
- Status:
- NEW LISTING
- Beds:
- 3
- Lot size:
- 0.16 Acres
- Year built:
- 2024
- Baths:
- 2.00
- MLS#:
- 24009465
- Subdivision:
- St. Johns Lake
ADDITIONAL INFORMATION
Welcome home to St. John's Lake, Nestled Between Main Road and River Road, and Close to the Limehouse bridge. The community will feature a secluded amenity center complete with a Fireplace and covered pavilion. The pool overlooks the 62 Acre Lake. This stocked lake is great for fishing, paddling, and nature watching. The homes here sit minuets from great restaurants on Maybank Highway. The community is only a 25 min commute to Downtown, 12 miles to Beachwalker Park in Kiawah, and 30 minutes from the Plantations on Highway 61. The adorable Litchfield is a single story with an open layout. The front exterior is graced with a lovely front porch and the 2-car garage sits back providing a long driveway. Inside you will find a foyer, 2 bedrooms and full bath. The beautiful kitchen featuringThe adorable Litchfield is a single story with an open layout. The front exterior is graced with a lovely front porch and the 2-car garage sits back providing a long driveway. Inside you will find a foyer, 2 bedrooms and full bath. The beautiful kitchen featuring White Cabinets with the Gourmet Kitchen, Quartz countertops, subway tile backsplash, built in stainless cooktop and double oven/Microwave oven, and all overlooks the great room with a Study to one side and breakfast area on the other. The Great room has a gas fireplace. The master suite offers a spacious bedroom, the bathroom has raised vanity with dual sinks, and separate tiled stand-up shower. The enormous walk-in closet provides plenty of space for all. Other amazing features include a screened porch just steps off the breakfast area, luxury vinyl plank floors throughout the home, including bedrooms, tiled bathrooms and laundry. This is a must see.
Open House:
Sunday, 4/21 1:00-3:00PM
- Type:
- Single Family
- Sq.Ft.:
- 1,388
- Status:
- NEW LISTING
- Beds:
- 3
- Year built:
- 2002
- Baths:
- 2.00
- MLS#:
- 24009443
- Subdivision:
- Twelve Oaks
ADDITIONAL INFORMATION
Welcome to Twelve Oaks on Johns Island! This updated GROUND LEVEL CORNER UNIT features 3 bedrooms, 2 fulls baths, and a sunroom! Both bedrooms can be used as primary suites as the baths are attached and all bedrooms have walk-in closets! New HVAC installed in 2022. Water heater replaced in 2021. Calacatta quartz countertops in kitchen and bathrooms. Interior walls freshly painted. All appliances including stackable washer and dryer to convey with acceptable offer. It does not get better than this on Johns Island at this price! HOA includes exterior building insurance, termite bond, exterior building maintenance, trash, landscaping, pool, and fitness center!
Open House:
Saturday, 4/20 12:00-2:00PM
- Type:
- Single Family
- Sq.Ft.:
- 2,300
- Status:
- NEW LISTING
- Beds:
- 4
- Lot size:
- 0.18 Acres
- Year built:
- 2018
- Baths:
- 2.00
- MLS#:
- 24009438
- Subdivision:
- Oakfield
ADDITIONAL INFORMATION
Welcome to your new home in Oakfield, one of Johns Island's most desired neighborhoods! This charming 4-bedroom, 2.5-bathroom house overlooks a lovely pond and has just been updated with fresh carpeting upstairs, complimenting the beautiful luxury vinyl floors downstairs along with the interior walls highlighted by fresh paint throughout the home. As you step inside, you'll notice a private office downstairs with French Doors, perfect for those who work from home or just looking for an extra quiet space along with the downstairs powder room. The cozy living space is ideal for relaxing or entertaining, while the kitchen boasts modern appliances, granite countertops, and plenty of storage around the kitchen and underneath the island. This home is keeping up with the Jetson's, whereyou will find lighting throughout the home has been smart wired to hook up with any of your home tech devices. The attached, 2 car garage, accented with custom shelving, gives plenty of space for extra parking, storage space, workshop, or at home gym space. Upstairs you will find a spacious loft, with all the flexibility to meet your needs for extra play space or an upstairs lounge! The primary bedroom provides a peaceful retreat, highlighted by TWO walk in closets and en suite bathroom. Three more bedrooms are spaced out throughout the upstairs along with the laundry room making laundry day a piece of cake! Outside, the spacious backyard is perfect for outdoor activities and features a walking path that winds around the serene pond and tree swings tied into the natural beauty of Johns Islands breathtaking oak trees But that's not all - Oakfield offers an array of amenities, including a pool, putting green, dual playgrounds, cornhole, and more! Whether you're looking to relax or stay active, there's something here for everyone. With its fantastic location, breathtaking atmosphere, and abundance of amenities, this home is truly a gem and you won't want to miss out - schedule a showing today and experience the charm of this wonderful neighborhood for yourself!
- Type:
- Single Family
- Sq.Ft.:
- 2,254
- Status:
- NEW LISTING
- Beds:
- 3
- Lot size:
- 0.06 Acres
- Year built:
- 2007
- Baths:
- 3.00
- MLS#:
- 24009243
- Subdivision:
- Marshview Commons
ADDITIONAL INFORMATION
Experience exquisite coastal living in this newly renovated home conveniently located just off Savannah Highway. Only 20 minutes from downtown and the beach, this property boasts 9ft ceilings, luxury vinyl floors, and a kitchen adorned with 42in cabinets and white quartz countertops. The open-concept kitchen flows seamlessly into the living room with abundant natural light from large windows and a 20ft ceiling. The main level features a master bedroom and an additional room suitable for an office or fourth bedroom. Upstairs, two bedrooms with vaulted ceilings accompany a spacious living area. Modern tile accents the bathrooms and laundry room. The seller is offering $1000 towards buyers' appliances at closing.
- Type:
- Single Family
- Sq.Ft.:
- 3,560
- Status:
- NEW LISTING
- Beds:
- 4
- Lot size:
- 1.93 Acres
- Year built:
- 2001
- Baths:
- 4.00
- MLS#:
- 24009236
- Subdivision:
- Stono Pointe
ADDITIONAL INFORMATION
LOOKING FOR A PEACEFUL DEEPWATER COMMUNITY CLOSE TO DOWNTOWN? LOOK NO FURTHER THAN THIS ELEGANT 4 BEDROOM, 3 1/2 BATH MODERN-COASTAL INSPIRED HOME ON 1.93 ACRES LOCATED IN STONO POINTE-A PREMIER DEEPWATER COMMUNITY ON JOHNS ISLAND. OPEN CONCEPT WITH BRIGHT TWO-STORY LIVING ROOM & LOVELY FIREPLACE. CHEF'S KITCHEN WITH CUSTOM CABINETRY, STAINLESS APPLIANCES, GAS COOKTOP, QUARTZ & GRANITE COUNTERTOPS & CUSTOM BACKSPLASH. COZY DINING AREA OVERLOOKS DECK AND LUSH BACKYARD. OWNER'S SUITE FEATURES A GRAND BEDROOM, PRIVATE SUNROOM, MASSIVE CUSTOM CLOSET & BATH W/ HIS AND HER VANITIES, WALK-IN SHOWER AND GARDEN TUB. UPSTAIRS HAS A MOTHER-IN -LAW SUITE &TWO ADDITIONAL BEDROOMS W/SHARED BATH. OUTDOOR KITCHEN & GRILLING AREA W/ FIREPIT & OYSTER TABLE. SOPHISTICATED FINISHES & FABULOUS LIGHTING.
- Type:
- Single Family
- Sq.Ft.:
- 3,000
- Status:
- NEW LISTING
- Beds:
- 5
- Lot size:
- 0.22 Acres
- Year built:
- 2022
- Baths:
- 5.00
- MLS#:
- 24009154
- Subdivision:
- Grace Landing
ADDITIONAL INFORMATION
Welcome to Grace Landing! Johns Islands newest, smaller more intimate community with just 76 homesites and resort style amenities. This model home is loaded with upgrades, including fireplace, hardwoods, craftsman trim package, tile, lighting packages, gas lantern & much more. The gourmet kitchen has beautiful quartz countertops , gas appliances and SS farmhouse sink. The kitchen opens up to the great room, eat in kitchen and screened lanai. Off of the great room there is a full bath and guest suite perfect for company. The 2nd level has a huge loft with 4 bedrooms and 3 bathrooms. The owner's suite has a spacious sitting room & luxurious bath with shower & soaker tub! Off the back of the home is an amazing, screened porch perfect for summer nights and entertainment!
- Type:
- Single Family
- Sq.Ft.:
- 1,350
- Status:
- NEW LISTING
- Beds:
- 3
- Lot size:
- 0.24 Acres
- Year built:
- 1999
- Baths:
- 2.00
- MLS#:
- 24009127
- Subdivision:
- Winnsboro Lakes
ADDITIONAL INFORMATION
Welcome to established Winnsboro Lakes on Johns Island! Conveniently situated near dining, coffee, shopping & several parks, the property is 10 miles from Kiawah Island's Beachwalker Park & the Bohicket Marina & Market...or 10 miles in the other direction to explore Historic Downtown Charleston. Flanked by mature trees, this single story ranch home is nestled at the end of a cul-de-sac. Enjoy a fully fenced backyard, lots of shade for those warm southern days & extra parking in the wide, elongated driveway. Inside discover hardwood floors, focal wood burning fireplace, vaulted ceilings & an easy, flowing floor plan. Priced to move quickly, don't miss out on this rare opportunity to live the Lowcountry lifestyle.
- Type:
- Single Family
- Sq.Ft.:
- 1,408
- Status:
- NEW LISTING
- Beds:
- 4
- Lot size:
- 4.96 Acres
- Year built:
- 1988
- Baths:
- 2.00
- MLS#:
- 24009131
- Subdivision:
- Johns Island
ADDITIONAL INFORMATION
One of the finest private deepwater docks in Charleston graces this 5 acre Lowcountry Gem. Owner is a custom home builder who chose this site for his dream dock and home. Dock was completed in 2022, has 2 hydraulic Shore Station lifts, commercial ice maker (150 lbs of nugget ice per day from triple filtered water!), rod box, storage closet, fiberglass yacht's kitchen with fridge, freezer, sink, and stove top. Water depth is 18ft at low tide! Tremendous improvements have been made to the land as well, see full list in documents. For the first time ever, this incredible property and neighboring 3399 Freeman Hill Road (listed separately) are avaiable at the same time!!3398 Freeman Hill has 5 acres and 249 ft of water frontage. Neighboring 3399 Freeman Hill has 2.5 acres and 347 ft of water frontage. Together these properties have nearly 600 ft of water frontage... 5 minutes from Kiawah!!! The car ride to Freshfileds is 5 minutes, boatride to the Bohicket Marina is 5 minutes. Boat to ocean, from the gorgeous dock at 3398 Freeman Hill, in less than 20 minutes!!! The custom builder/owner says the foundation is grandfathered so the house can be renovated and stay at ground level or a new home with a ground floor can be built on the current foundation. This is one of the reasons he chose this property. Owner built his dream dock and readied the the land, grading and leveling it with more than 600 tons of dirt, burying utility lines, installing a driveway, and having the grand trees professional cared for. Everything is ready for new owner to renovate current home or build on existing foundation.
- Type:
- Single Family
- Sq.Ft.:
- 2,607
- Status:
- NEW LISTING
- Beds:
- 4
- Lot size:
- 2.53 Acres
- Year built:
- 2007
- Baths:
- 3.00
- MLS#:
- 24009130
- Subdivision:
- Hopkins Plantation
ADDITIONAL INFORMATION
Completely renovated down to the studs, this home sits on 2.5 beautiful waterfront acres. The property has gorgeous trees and incredible water views with 347 feet of deepwater frontage!! Marine Survey for dock is being conducted. The land at 3399 is quiet, peaceful and private because of the many trees and natural boundaries made up by creeks and marshes. New porches were added, the house has two kitchens with all new appliances, 2 laundry rooms with new washer and dryer sets, new plumbing, new electric, new roof, new windows... it's like a new house! Highlight is the spa-like master bath with a giant tub inside the enormous walk-in shower! The back porch off the first floor living space has a sublime view of the park like yard. Side porches offer expansive water views. No HOAFive minutes to Freshfields, the lovely shopping plaza between Kiawah and Seabrook Islands, this 2.5 acre lot with a renovated home, that can be used as a duplex, is a rare find. Seller did a fine job creating a home that could be used as a single family residence or as duplex. First Floor has three bedrooms, two bathrooms, a beautiful kitchen, laundry room, and three porches! On the second floor there's one bedroom, a kitchen/living room, laundry room, bathroom, and a lovely porch with fantastic views of Bohicket Creek! For the first time ever this property and neighboring property at 3398 Freeman Hill Road are for sale at the same time. 3398 is listed separately and has one of the finest private docks on Johns Island. These properties are adjacent and together have 596 feet of water frontage on Bohicket Creek.
- Type:
- Single Family
- Sq.Ft.:
- 3,010
- Status:
- Active
- Beds:
- 4
- Lot size:
- 0.35 Acres
- Year built:
- 2024
- Baths:
- 4.00
- MLS#:
- 24009416
- Subdivision:
- Sea Island Preserve
ADDITIONAL INFORMATION
Welcome to Sea Island Preserve. This home under is currently under construction in one of Johns Island's fastest growing new home communities. The popular Woodward floor plan has 4 bedrooms and 3.5 bathrooms with the owner's suite upstairs that opens to a large loft area. Off of the loft area there is a true southern style front balcony that is perfect for entertaining. It has a screened lanai just off of the gourmet kitchen....best of all it is an extremely large homesite and measuring just over a 3rd of an acre. Please call in to schedule a personalized tour of our community today and be sure to ask about money saving incentives tied to the use of Pulte Mortgage.
- Type:
- Single Family
- Sq.Ft.:
- 3,444
- Status:
- Active
- Beds:
- 4
- Lot size:
- 0.36 Acres
- Baths:
- 4.00
- MLS#:
- 24008993
- Subdivision:
- The Preserve At Fenwick Plantation
ADDITIONAL INFORMATION
To be built marsh front home with a curated design featuring elements focused on couture comfort creates a truly unique and inviting atmosphere. This home has an open floor plan with light toned hardwood floors, timeless fireplace with a gorgeous stained mantel, expansive windows in the living room overlooking to marsh beauty, and a one of a kind kitchen boasting warm shaker style taupe cabinets paired with gold hardware. Along with a great screened in porch off of the dining room and access from the primary suite. Having the primary suite on the main floor with such picturesque views will be a dream come true. And the loft space upstairs, along with a dedicated work-from-home area overlooking the marsh, offers both relaxation and productivity in one serene setting.With three additional bedrooms upstairs, there's plenty of space for guests to enjoy the beauty of the surroundings. It sounds like a perfect blend of natural beauty and luxurious living.
- Type:
- Single Family
- Sq.Ft.:
- 2,465
- Status:
- Active
- Beds:
- 4
- Lot size:
- 0.23 Acres
- Year built:
- 2017
- Baths:
- 3.00
- MLS#:
- 24009005
- Subdivision:
- Oakfield
ADDITIONAL INFORMATION
Welcome to this beautiful home at Oakfield on Johns Island! You will not be disappointed with this one. The open floor plan is the perfect space for entertaining, and there is also a large backyard. Upon entering the home is the wide foyer and to the right is a separate home office area with French doors. This home has a vast number of windows for natural light. The kitchen has plenty of cabinets and an island for additional counter space, there are granite countertops, gas range, and recessed lightning. On the second floor you will find all four bedrooms and a generous flex space that can be used in many different ways. The large master bedroom has crown molding, a tray ceiling, ceiling fan, and not only one but two large walk-in closets. The master bedroom has its own en-suite with alarge shower and a vanity with dual sinks. The other three bedrooms are spacious in size, and they share the full bathroom with a tub/shower. The laundry room is located at the top of the stairs and convenient to the bedrooms! The best part of this home is the large backyard, which is great for outdoor activities, entertaining it features a large sized patio and a firepit for those relaxing evenings outdoors. Oakfield neighborhood amenities include multiple neighborhood swimming pools, two play parks, walking trails! Hop on your golf cart to get shopping, dining, and two breweries just around the corner. Oakfield is a wonderfully maintained neighborhood, perfect for anyone who love being outside!
- Type:
- Single Family
- Sq.Ft.:
- 1,809
- Status:
- Active
- Beds:
- 3
- Lot size:
- 0.15 Acres
- Year built:
- 2021
- Baths:
- 3.00
- MLS#:
- 24008946
- Subdivision:
- Marshview Commons
ADDITIONAL INFORMATION
Welcome home to 313 Lanyard Street in the resort style community of Marshview Commons on Johns Island. Marshview Commons is truly a one-of-a-kind neighborhood with breathtaking marsh views and breezes, birds, and sunsets! Enjoy the beauty and tranquility of living on Johns Island without sacrificing proximity to the action and modern conveniences in West Ashley! This light and airy townhome, built in 2021, is the Antigua plan with 3 bedrooms and 2.5 baths. It features an open layout, spacious first floor with luxury vinyl plank flooring, a gorgeous kitchen with ample storage, and a covered balcony overlooking a beautiful pond.Upstairs, you will find three carpeted massive bedrooms. The primary suite sits on the back of the townhome and features dual sinks, an oversized, walk-inshower, linen closet, and a huge walk-in closet. The second and third bedrooms share a full bathroom. The ground floor features a newly finished 4-car garage with plenty of extra storage. Exit out the back of the garage to discover an outdoor covered patio, ideal for your grill or fishing gear. Enjoy amazing amenities: marsh side walking trails, a community pool, overflow parking, and pet stations. And the HOA covers an annual termite bond, professional landscaping, exterior cleaning, maintenance, and insurance (exterior and flood). The turn-key townhome is conveniently located between two areas. Just minutes to grocery shopping and great restaurants, but also just 30 minutes from Kiawah Beachwalker Park, 20 minutes to MUSC, Downtown, and the airport. Come see it today while it lasts!
- Type:
- Single Family
- Sq.Ft.:
- 2,492
- Status:
- Active
- Beds:
- 5
- Lot size:
- 0.21 Acres
- Year built:
- 2015
- Baths:
- 3.00
- MLS#:
- 24008846
- Subdivision:
- Fenwick Woods
ADDITIONAL INFORMATION
Nestled on a generous corner lot in the heart of Johns Island, SC, this wonderful residence at 3249 Dunwick Drive offers a seamless blend of comfort and traditional aspects. Priced at $649,999, this property boasts an array of features.As you step inside, you're greeted by a spacious and welcoming atmosphere, highlighted by brand new paint that adds a fresh and modern touch to the interior. The home spans an impressive layout, featuring five bedrooms that promise ample space for family, guests, or dedicated home offices. Each room is a blank canvas, ready to be personalized to your taste. Original carpets were just cleaned professionally. Equipped with a nice size kitchen, gas range and large island. The home also has a gas tankless water heater, backup generator and fenced backyard.

Information being provided is for consumers' personal, non-commercial use and may not be used for any purpose other than to identify prospective properties consumers may be interested in purchasing. Copyright 2024 Charleston Trident Multiple Listing Service, Inc. All rights reserved.
Johns Island Real Estate
The median home value in Johns Island, SC is $582,007. This is higher than the county median home value of $343,100. The national median home value is $219,700. The average price of homes sold in Johns Island, SC is $582,007. Approximately 56.56% of Johns Island homes are owned, compared to 22.94% rented, while 20.5% are vacant. Johns Island real estate listings include condos, townhomes, and single family homes for sale. Commercial properties are also available. If you see a property you’re interested in, contact a Johns Island real estate agent to arrange a tour today!
Johns Island, South Carolina has a population of 21,990. Johns Island is less family-centric than the surrounding county with 22.29% of the households containing married families with children. The county average for households married with children is 26.66%.
The median household income in Johns Island, South Carolina is $73,923. The median household income for the surrounding county is $57,882 compared to the national median of $57,652. The median age of people living in Johns Island is 48.2 years.
Johns Island Weather
The average high temperature in July is 87.6 degrees, with an average low temperature in January of 42.8 degrees. The average rainfall is approximately 49.1 inches per year, with 0 inches of snow per year.
