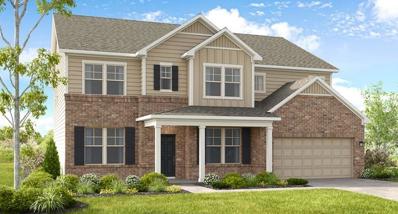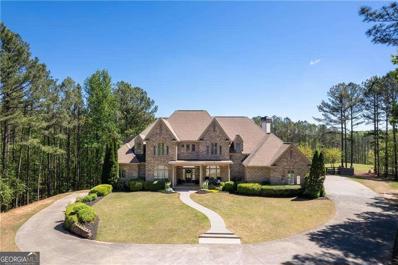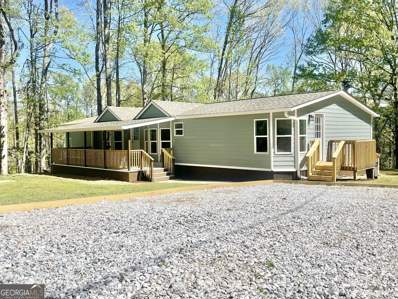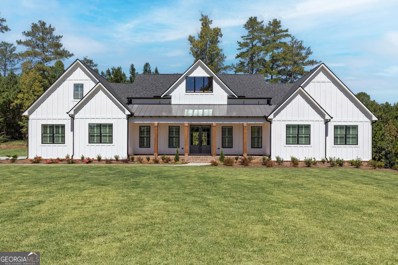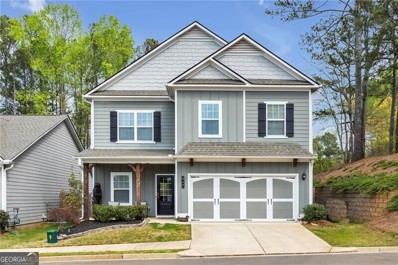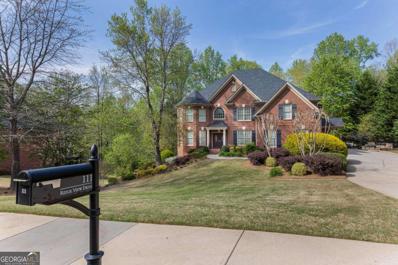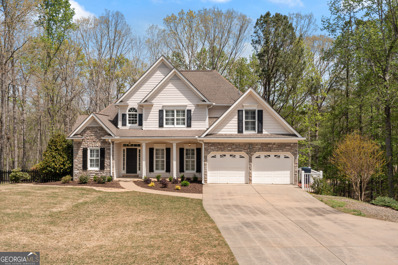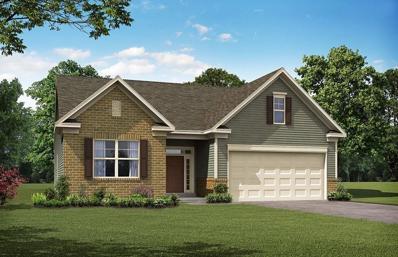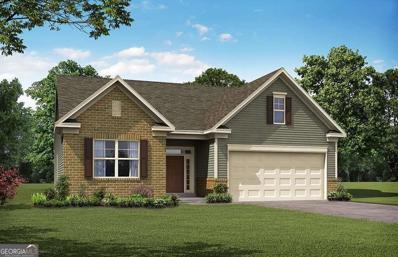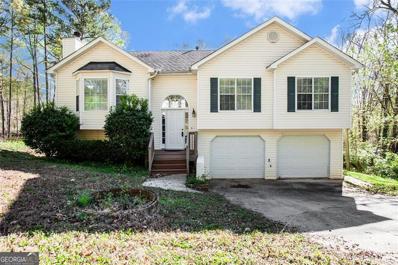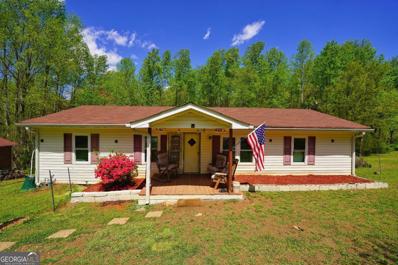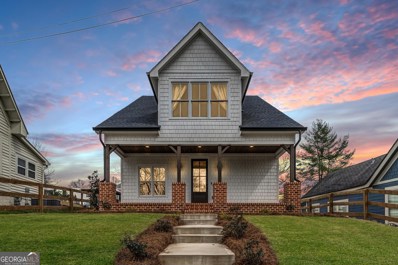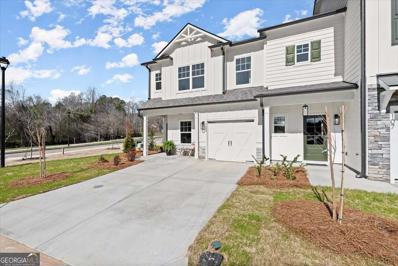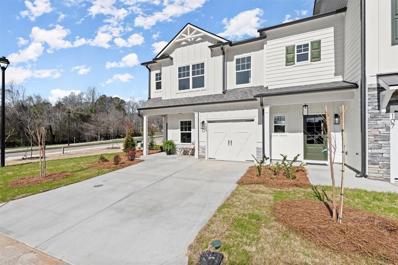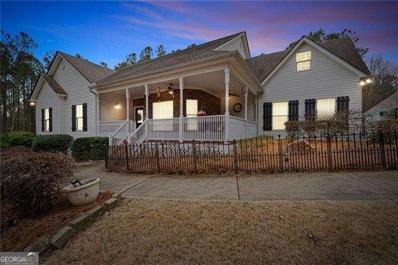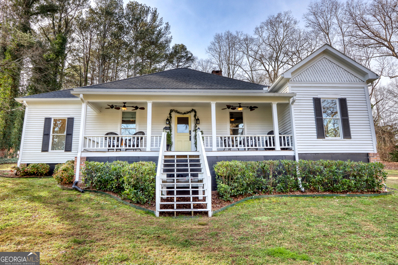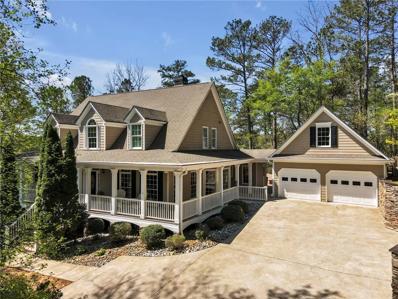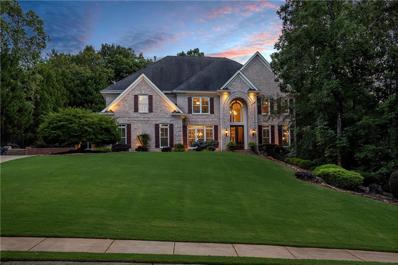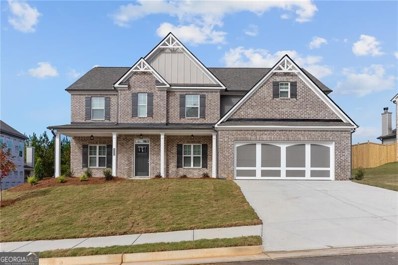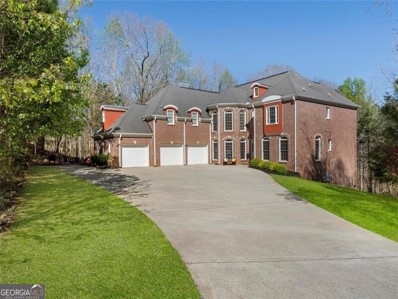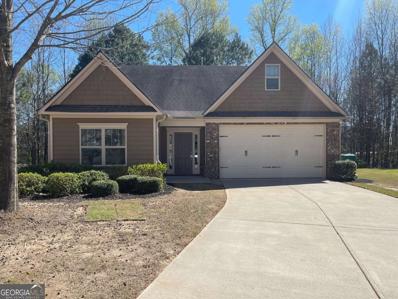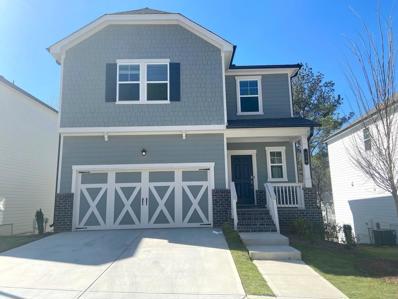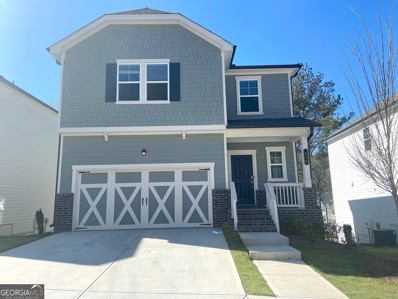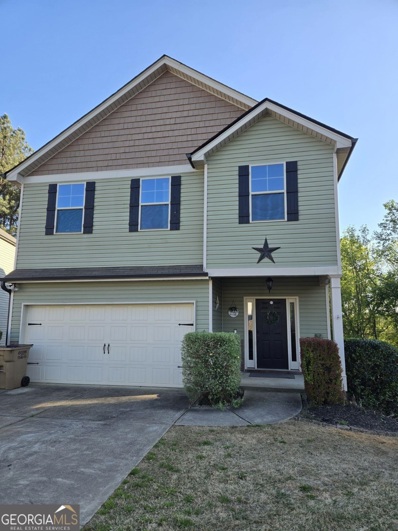Ball Ground GA Homes for Sale
- Type:
- Single Family
- Sq.Ft.:
- 3,763
- Status:
- NEW LISTING
- Beds:
- 5
- Lot size:
- 0.23 Acres
- Year built:
- 2024
- Baths:
- 5.00
- MLS#:
- 7371757
- Subdivision:
- Stratford Hills
ADDITIONAL INFORMATION
MLS#7371757 REPRESENTATIVE PHOTOS ADDED. August Completion! The Easton offers a seamless blend of functionality and sophistication throughout its design. From the airy open floorplan, including a two-story great room and a convenient main level guest suite, to the dedicated study, every aspect of this home caters to your lifestyle. Entertaining is made effortless with the open island kitchen, perfect for hosting dinner parties in the formal dining room or cozying up by the fireplace in the two-story gathering room. Upstairs, discover four additional bedrooms and three baths, including a stunning primary suite that serves as a serene retreat after a long day, complete with a lavish shower and an oversized walk-in closet. The practicality of the layout extends to the spacious laundry room upstairs, ensuring both comfort and convenience are seamlessly woven into every corner of the Easton. Structural options include: study with double French doors, tub and shower in owner's bath, open rails on stairs. Up to $10,000 towards closing costs incentive offer. Additional eligibility and limited time restrictions apply; details available from Selling Agent.
$2,500,000
11998 E Cherokee Drive Ball Ground, GA 30107
- Type:
- Single Family
- Sq.Ft.:
- 6,910
- Status:
- NEW LISTING
- Beds:
- 6
- Lot size:
- 10 Acres
- Year built:
- 2003
- Baths:
- 7.00
- MLS#:
- 10284738
- Subdivision:
- Acreage- 10 Acres
ADDITIONAL INFORMATION
Welcome to your 10 Acre Sanctuary nestled in Ball Ground, GA...breathtaking views and hardscape and a meandering driveway that sets the tone for what awaits. This stunning estate boasts a 4-sided brick home offering expansive living space both indoors and out, exuding timeless elegance and architectural sophistication. Upon entering, you are greeted by an expansive open-concept family room bathed in natural light streaming through a wall of windows, offering views of the picturesque surroundings and privacy. Adjacent is a separate dining room, perfect for hosting unforgettable sunset dinners with family and friends. Discover a perfect mix of comfort and luxury with 6 bedrooms and 6.5 baths, including the primary suite on the main level offering a spa-like bath with gorgeous ceilings and custom walk-in. In addition, enjoy a guest ensuite on the main level, as well as a nursery for cherished moments with your little ones close by. No detail is spared, from custom plantation shutters and closets, gleaming hardwood floors and fresh paint/new carpet, to the pristine white kitchen with gorgeous stone and granite accents complemented by a sunny breakfast nook and expansive fireside keeping room...perfect for relaxation and cozy gatherings. Upstairs, three additional ensuites await, along with a charming reading nook, providing a delightful space for family and guests. The finished terrace level offers versatile multi-use spaces...currently includes ample-sized office and perfect for additional recreation room/media room. A full bath, bedroom, playroom, home gym plus incredible storage space, a covered balcony and 2 car garage complete this wonderful space. The separate driveway and garage on the terrace level is perfectly suited for a completely independent in-law suite, complete with its own entry and plumbing avail for 2nd kitchen, ensuring privacy and comfort for all. Indulge in the epitome of outdoor living with an amazing fireside, cooking and gathering space, ideal for al fresco dining year-round. The flagstone patio envelops a 2nd outdoor fireplace + large saltwater pool built in 2020 with state of the art, high efficiency equipment. A tranquil hot tub and water feature create a serene oasis for relaxation and entertaining. For the discerning homeowner, convenience is paramount, exemplified by the helipad, offering seamless access to and from. Truly a gem in a super location just North of Milton/Alpharetta, easy access to interstate 400, Northside Hospital, Canton Marketplace, I-575, shopping and dining and the quaint Downtown Ball Ground area.
- Type:
- Mobile Home
- Sq.Ft.:
- 1,792
- Status:
- NEW LISTING
- Beds:
- 3
- Lot size:
- 3.24 Acres
- Year built:
- 1988
- Baths:
- 2.00
- MLS#:
- 10284149
- Subdivision:
- None
ADDITIONAL INFORMATION
Welcome to your fully renovated gated haven! This immaculate private 3-bedroom, 2-bathroom home has undergone a complete transformation, leaving no detail untouched. From the brand-new roof to the sparkling stainless-steel appliances, EVERY aspect of this home has been thoughtfully upgraded. Enjoy the peace and tranquility of the 3.24-acre property, complete with seasonal mountain views. Whether you're unwinding on the front porch or back deck or tinkering in the 30 x 30 pole barn, there's ample space to relax and pursue your hobbies. Inside, the renovations continue with NEW: Roof, Siding, Windows, Doors, Electrical, Plumbing, Cabinets, Counters, Stainless Steel Appliances, Flooring, Paint, Lights, Fixtures, Cabinet Hardware, Door Hardware, Sinks, Faucets, Tubs, Mirrors, Fireplace Tile, Backsplash, Primary Shower, Toilets, Insulation, Cement Skirting, Back Deck, Handrails on all three home porches and decks, and New Roof and Handrails on 21 x 36 Party Deck, and New gravel on driveway. The open concept living area is perfect for entertaining, while the cozy fireplace in the 2nd living room adds warmth and ambiance on chilly evenings, while the Pary Deck is just waiting for the next celebration. Don't miss your chance to own this secluded slice of paradise. Schedule a showing today! Permanent Foundation.
- Type:
- Single Family
- Sq.Ft.:
- 3,656
- Status:
- NEW LISTING
- Beds:
- 4
- Lot size:
- 12.34 Acres
- Year built:
- 2023
- Baths:
- 5.00
- MLS#:
- 20179433
- Subdivision:
- The Tate Reserve
ADDITIONAL INFORMATION
Highlighting 4 beds, and 4.5 baths, this charming home is both functional and stylish. Before you enter the home, you will fall in love with the oversized front porch that offers the ideal space for a porch swing. As you enter the home you will see the private office offering both space and privacy. The kitchen overlooks the dining area and the family room offering the ideal backdrop for entertaining, homecooked meals and making memories. Continue through the french doors off the dining area and you will find yourself on the covered outdoor living area. With an unfinished basement, a private master retreat, three additional bedrooms, a flex room, and a bonus room with a full bath upstairs you will have plenty of room to live life to the fullest.
- Type:
- Single Family
- Sq.Ft.:
- n/a
- Status:
- NEW LISTING
- Beds:
- 4
- Lot size:
- 0.18 Acres
- Year built:
- 2020
- Baths:
- 3.00
- MLS#:
- 10283708
- Subdivision:
- 3 Seven 2 South
ADDITIONAL INFORMATION
Welcome to this incredible 4 bed, 2.5 bath home nestled in the community of Ball Ground. As you approach the front porch, the well-manicured landscaping sets a welcoming tone. Step inside to discover hardwood floors that gracefully lead you through the main level. The heart of the home boasts a cozy fireside living room, perfect for gathering with loved ones. This space seamlessly opens to the spacious chef's kitchen, a culinary enthusiast's dream. Complete with a large island featuring seating, sparkling granite countertops, abundant white cabinets, a stylish tile backsplash, and top-of-the-line stainless steel appliances, this kitchen is as functional as it is beautiful. Adjacent to the kitchen is a bright dining area, ideal for enjoying casual meals or hosting dinner parties. The floor plan offers versatility with a bonus space that can serve as either a living room or office, catering to your specific needs and lifestyle. Upstairs, you'll find the oversized owner's suite, a serene retreat featuring a luxurious en-suite bathroom. Pamper yourself in the spa-like atmosphere with a separate garden tub and shower, providing the ultimate relaxation experience. The dual-sided closet ensures ample storage space for your wardrobe essentials. Step outside onto the patio and unwind in the privacy of the fenced backyard, soaking in the tranquil wooded views. Whether you're enjoying a morning coffee or hosting a barbecue with friends, this outdoor oasis offers endless possibilities for relaxation and entertainment. Don't miss the opportunity to make this delightful home yours and experience the perfect blend of comfort, style, and functionality.
- Type:
- Single Family
- Sq.Ft.:
- 2,548
- Status:
- NEW LISTING
- Beds:
- 4
- Lot size:
- 0.14 Acres
- Year built:
- 2020
- Baths:
- 3.00
- MLS#:
- 10283572
- Subdivision:
- 3 Seven 2 South
ADDITIONAL INFORMATION
STUNNING, MOVE-IN READY, BETTER THAN NEW 4 bedroom, 2.5 bath Buffington Plan! This beauty boasts neutral paint palate; shiplap accents; upgraded luxury vinyl flooring; newer carpet; updated light/plumbing fixtures! Main level offers front dining room/office; 1/2 bath; open family room with gas log fireplace; bright open kitchen with large island, granite countertops, subway tile backsplash, built-in desk; open breakfast area. Upstairs--oversized Owner's suite with large bath--double vanities, separate garden tub, walk-in shower & his/her closets. 3 additional spare bedrooms with large full shared bath. ALL that plus home is on a quiet, dead-end street with level, fenced-in backyard! Close to downtown Ball Ground! Truly have to see this one to appreciate all it has to offer!
$1,000,000
111 Ridge View Drive Ball Ground, GA 30107
- Type:
- Single Family
- Sq.Ft.:
- n/a
- Status:
- NEW LISTING
- Beds:
- 5
- Lot size:
- 1.4 Acres
- Year built:
- 2004
- Baths:
- 5.00
- MLS#:
- 10283308
- Subdivision:
- Ridge View Estates
ADDITIONAL INFORMATION
If an amazing, meticulously maintained & tastefully updated 5 bedroom/5 full bathroom home in a small, 26-luxury-home subdivision with a voluntary HOA sounds like perfection to you, then youCOve found your new home! Situated on a 1.4 acre lot with fully fenced backyard and park-like landscaping, the seasonal colors inspire extended time spent in multiple outdoor living areas, including a firepit feature and an expansive trex deck. The gracious double-door entry leads to a welcoming 2-story foyer. Also on the main level is a sitting/flex room, dining room, large guestroom with full bath, great room with fireplace flanked by built-ins, breakfast room, chefCOs delight kitchen, large custom panty, keeping room with fireplace & more built-ins, mudroom with drop zone accessed by side-entry service porch, and 3-car side entry garage. The second level includes ownerCOs suite with oversized bedroom, stunning bathroom with separate walk-in shower & soaking tub, massive double-vanity, and giant closet/dressing area. Also on the second level are three large secondary bedrooms, each with a private full bath, and a game room/flex space with wet bar. The huge unfinished basement is ready for your design and/or ample storage. Equipped with a whole-house electric generator in case of power outage. Conveniently located in Ball Ground, nestled among all the amenities available in Alpharetta, Cumming, Milton, Canton and just minutes from the north Georgia mountains.
- Type:
- Single Family
- Sq.Ft.:
- 3,450
- Status:
- NEW LISTING
- Beds:
- 5
- Lot size:
- 2.02 Acres
- Year built:
- 2000
- Baths:
- 4.00
- MLS#:
- 10283229
- Subdivision:
- Dawson Creek
ADDITIONAL INFORMATION
Welcome Home to Dawson Creek...a lovely non-HOA neighborhood with large 2+ acre lots! Can you say, "curb appeal"? Don't miss the beautiful landscaping out front as you walk up to the rocking chair front porch! Come inside and you will immediately notice the beautiful and newly refinished hardwoods and fresh paint throughout the main floor! The primary bedroom is on the main complete with ensuite bath with dual vanities, separate tub and shower, and large walk-in closet. The great room has cathedral ceilings and boasts a fireplace with woodburning stove insert. Your kitchen has stainless appliances including a brand new microwave and a Bosch dishwasher. Enjoy your breakfast at the breakfast bar with Corian Countertops or at your table in the eat-in kitchen. Walk out onto the spacious rear deck to see the beautifully wooded yard. Enjoy entertaining in your large dining room with wainscoting and plantation shutters on the windows. Upstairs you will find 3 large bedrooms! Don't miss the mostly finished lower level with wide-plank LVP flooring throughout. On this level you will find, a large additional family room, an in-law suite with full bath, and a kitchenette. Walk outside to the covered and screened in patio underneath the upper deck! There is also a large workshop in the unfinished area of the lower level with double doors to the backyard so that you can store lawn-mowers or other items easily. Both HVAC systems are only 4 years old!
- Type:
- Single Family
- Sq.Ft.:
- 2,568
- Status:
- NEW LISTING
- Beds:
- 4
- Lot size:
- 0.17 Acres
- Year built:
- 2024
- Baths:
- 3.00
- MLS#:
- 7369871
- Subdivision:
- Marble Tree
ADDITIONAL INFORMATION
Experience the epitome of contemporary living in the serene Marble Tree Community with the Avery plan, a charming ranch-style home offering a seamless blend of comfort and sophistication. Boasting three bedrooms, two full baths, and a host of desirable amenities, this residence promises an unparalleled living experience for discerning buyers. As you step inside, you'll be greeted by the expansive family room, providing the perfect backdrop for gatherings and relaxation alike. Adjacent to the family room is the well-appointed kitchen, featuring an island and pantry, ideal for culinary enthusiasts and casual dining alike. Retreat to the tranquility of the first-floor primary bedroom, offering a serene sanctuary complete with an en-suite bath for added convenience and luxury. Additionally, two spacious bedrooms and another full bath ensure ample space and comfort for family members and guests. Enjoy the convenience of the oversized laundry room, providing practicality and additional storage space for your everyday needs.
- Type:
- Single Family
- Sq.Ft.:
- 2,568
- Status:
- NEW LISTING
- Beds:
- 4
- Lot size:
- 0.17 Acres
- Year built:
- 2024
- Baths:
- 3.00
- MLS#:
- 10282531
- Subdivision:
- Marble Tree
ADDITIONAL INFORMATION
Experience the epitome of contemporary living in the serene Marble Tree Community with the Avery plan, a charming ranch-style home offering a seamless blend of comfort and sophistication. Boasting three bedrooms, two full baths, and a host of desirable amenities, this residence promises an unparalleled living experience for discerning buyers. As you step inside, you'll be greeted by the expansive family room, providing the perfect backdrop for gatherings and relaxation alike. Adjacent to the family room is the well-appointed kitchen, featuring an island and pantry, ideal for culinary enthusiasts and casual dining alike. Retreat to the tranquility of the first-floor primary bedroom, offering a serene sanctuary complete with an en-suite bath for added convenience and luxury. Additionally, two spacious bedrooms and another full bath ensure ample space and comfort for family members and guests. Enjoy the convenience of the oversized laundry room, providing practicality and additional storage space for your everyday needs.
- Type:
- Single Family
- Sq.Ft.:
- 2,692
- Status:
- NEW LISTING
- Beds:
- 3
- Lot size:
- 1.7 Acres
- Year built:
- 1998
- Baths:
- 2.00
- MLS#:
- 10281700
- Subdivision:
- Fairview Acres
ADDITIONAL INFORMATION
This beautiful 3 bedroom, 2 bathroom single family home in Cherokee County Georgia sits on 1.70 acres of land. This corner lot home contains an ample amount of living space upstairs and 2 newly finished rooms in the basement that can be used for an office and entertaining. It has a 2 car garage and a large deck to sit out and enjoy nature at its best! Must see this home, upgrades are here and the basement adds even more living space to enjoy.
- Type:
- Single Family
- Sq.Ft.:
- n/a
- Status:
- Active
- Beds:
- 3
- Lot size:
- 0.93 Acres
- Year built:
- 1981
- Baths:
- 2.00
- MLS#:
- 10282030
- Subdivision:
- None
ADDITIONAL INFORMATION
Come take a look at this cozy and quaint 3BR/2BA home on nearly 1 acre gorgeous wooded lot with plenty of privacy. Located just minutes from Historic Downtown Ball Ground, this is a rare find at this price point. Partially fenced in yard, two covered parking spots, two out building with power, and a big yard for enjoyment. Inside you will find a roomy kitchen with bar seating open to the family room, perfect for entertaining. A nice primary bedroom and two other bedrooms make this wonderful home for a small family. Home features a water purifier and secondary roof over home for added insulation. Septic tank has been pumped in last six months. Nice deck overlooking beautiful back yard perfect for relaxing and enjoying nature. Nice quite neighborhood with Easy access to I-575 as well as the countless outdoor activities in Ball Ground and the North Georgia Mountains. Come out and take a look today!
- Type:
- Single Family
- Sq.Ft.:
- 2,860
- Status:
- Active
- Beds:
- 3
- Lot size:
- 0.17 Acres
- Year built:
- 2021
- Baths:
- 3.00
- MLS#:
- 20178591
- Subdivision:
- None
ADDITIONAL INFORMATION
Showings will begin on April 26, 2024, Located just one block from downtown Ball Ground, this stunning modern farmhouse epitomizes classic charm and contemporary convenience. Boasting three bedrooms and three bathrooms, this home is adorned with timeless features that evoke a sense of warmth and sophistication. Welcoming you upon arrival is a charming front porch illuminated by gas lamps, inviting you to relax and unwind. The house has an open floor plan, seamlessly connecting the living, dining, and kitchen areas, creating a space perfect for entertaining or relaxing with family. The heart of the home lies in its expansive kitchen, complete with a generous island and walk-in pantry, ideal for culinary enthusiasts and gatherings with loved ones. The master bathroom is a true sanctuary, featuring lavish amenities and thoughtful design elements, offering a serene escape. Adding to the allure is a screened-in two car garage equipped with a split-system AC unit, providing comfort and versatility for various needs. This home has been updated with a state of the art Energy Recovery Ventilator (ERV) HVAC system to pull fresh, clean air into the home Experience the epitome of modern farmhouse living in this exquisite retreat, where every detail is crafted for comfort and style. Whether enjoying the peaceful ambiance of the countryside or exploring the bustling downtown area, this modern farmhouse offers the best of both worlds for a truly enchanting living experience.
- Type:
- Townhouse
- Sq.Ft.:
- n/a
- Status:
- Active
- Beds:
- 3
- Year built:
- 2024
- Baths:
- 3.00
- MLS#:
- 10281048
- Subdivision:
- Valley Park
ADDITIONAL INFORMATION
HOME OF THE MONTH- Introducing a quaint haven in the heart of Ball Ground. Located in the highly sought after Creekwood School District Co a limited collection of 27 craftsman-style townhomes. Nestled just .9 miles from Highway 575, this community offers the ideal blend of serenity and accessibility. Immerse yourself in small-town charm with easy walks to shopping, dining, and entertainment. A leisurely stroll will take you to the Ball Ground Botanical Gardens, connecting you with nature. Inside, discover classic and timeless finishes, featuring three bedrooms, 2 1/2 bathrooms, and one-car garages Co an embodiment of small-town living with all the conveniences at your doorstep. Welcome to a harmonious blend of comfort and community. Ready to close! Ask about our builder incentive! Agent Onsite Monday 11-5 Tuesday 1-5 Wednesday & Thursday- By Appointment Friday & Saturday 11-5 Sunday 1-5
- Type:
- Townhouse
- Sq.Ft.:
- 1,565
- Status:
- Active
- Beds:
- 3
- Year built:
- 2024
- Baths:
- 3.00
- MLS#:
- 7367542
- Subdivision:
- Valley Park
ADDITIONAL INFORMATION
HOME OF THE MONTH- Introducing a quaint haven in the heart of Ball Ground. Located in the highly sought after Creekwood School District – a limited collection of 27 craftsman-style townhomes. Nestled just .9 miles from Highway 575, this community offers the ideal blend of serenity and accessibility. Immerse yourself in small-town charm with easy walks to shopping, dining, and entertainment. A leisurely stroll will take you to the Ball Ground Botanical Gardens, connecting you with nature. Inside, discover classic and timeless finishes, featuring three bedrooms, 2 1/2 bathrooms, and one-car garages – an embodiment of small-town living with all the conveniences at your doorstep. Welcome to a harmonious blend of comfort and community. Ready to close! Ask about our builder incentive! Agent Onsite Monday 11-5 Tuesday 1-5 Wednesday & Thursday- By Appointment Friday & Saturday 11-5 Sunday 1-5
- Type:
- Single Family
- Sq.Ft.:
- n/a
- Status:
- Active
- Beds:
- 5
- Lot size:
- 3.76 Acres
- Year built:
- 2002
- Baths:
- 3.00
- MLS#:
- 10279713
- Subdivision:
- Tunnel Hill Estates
ADDITIONAL INFORMATION
Welcome to your own private paradise nestled within the prestigious Tunnel Hill Estates of Ball Ground. This stunning four-bedroom residence, situated on 3.75 acres of meticulously landscaped grounds, offers privacy and tranquility. Beyond the gated entrance, you'll discover a meticulously crafted home boasting an array of luxurious features. Renovations include new interior paint, new HVAC for the bonus room, new HVAC in the basement, new gate keypad and remotes, new thermostats, freshly painted front porch and a new safety cover for the pool. Indulge your culinary passion in the chef's kitchen equipped with granite countertops, expansive island with bar seating, tile back splash, a new cooktop and white cabinetry. Discreetly tucked away is a hidden pantry to keep your kitchen organized and clutter-free. The kitchen opens to the sunny eat-in area and the family room. As you step into the two-story family room, a sense of warmth and comfort envelops you, highlighted by the crackling fireplace and abundant natural light. This expansive space provides offers ample room for gatherings and relaxation. Adjoining the family room is the sunroom where you can enjoy panoramic views of the lush backyard. The formal dining room boasts wainscoting and is ready to host your dinner parties. Retreat to the oversized primary bedroom, where a trey ceiling adds architectural style, and the sitting area offers a peaceful escape. The walk-in closet is equipped with a closet system, ensuring organization and convenience. Pamper yourself in the spa-like primary bathroom, featuring dual vanities, a luxurious soaking tub, and a spacious walk-in shower. Completing the main level are two additional bedrooms and a hall bathroom, providing comfortable accommodations for family and guests. Conveniently located on the second floor, a versatile bonus room awaits, offering endless possibilities as a guest room, media room, man cave, or playroom, catering to your lifestyle needs and preferences. Descend into the expansive finished basement, where versatility and comfort combine to create the perfect in-law suite or entertainment haven. It features a brand new HVAC, kitchenette, laundry room with mud sink, bedroom, den, bar, room perfect for a gym, game room, bathroom with a steam shower, room perfect for an office, access to the beautiful back yard, safe room with cameras and plenty of storage. Step out on your own private oasis and immerse yourself in the refreshing waters of the saltwater pool, a blissful retreat during the warm months. The lush landscaping and tranquil surroundings of the backyard provide a picturesque backdrop for outdoor enjoyment year-round. There is a dog run, a shop with electricity and an irrigation system. You will enjoy one gig of internet service while you relax in your North Georgia retreat.
- Type:
- Single Family
- Sq.Ft.:
- 2,100
- Status:
- Active
- Beds:
- 3
- Lot size:
- 0.64 Acres
- Year built:
- 1910
- Baths:
- 2.00
- MLS#:
- 10279655
- Subdivision:
- None
ADDITIONAL INFORMATION
This beautifully restored home is being sold fully furnished. It is has been on the AirBnb market for two plus years with great results. Bookings have been paused after September 2024 for sale purposes. Many guests are attendees of weddings at the Wheeler House, which is directly across the street from the home (you can see inside the venue from our front porch). Whether you're in town for a wedding, exploring the scenic beauty of North Georgia, or enjoying the walkability of Historic Downtown Ball Ground, you'll fall in love with this charming 3-bedroom, 2-bathroom farmhouse known as "The 1910 House." It has been beautifully restored (in 2016) while preserving its original character from 1910. Centrally located, it offers easy access to everything Ball Ground has to offer, including delightful food, shopping, and wedding venues. Sale comes with website www.the1910house.com, google map listing, and all pertinent material. Property manager will potentially stay on for the new buyer.
- Type:
- Single Family
- Sq.Ft.:
- 2,352
- Status:
- Active
- Beds:
- 3
- Lot size:
- 2.48 Acres
- Year built:
- 2004
- Baths:
- 4.00
- MLS#:
- 7369843
- Subdivision:
- Wild Turkey Creek
ADDITIONAL INFORMATION
Beautiful 3 BD/3.5 BA Home in Creekview School District. Quiet corner lot in serene neighborhood boasts of mature landscaping, stunning retaining wall details, stately presence on top of hill with surrounding mountain views. Just yards from the Etowah River. Enjoy your mornings on this wrap around, rocking chair porch with tons of room for entertaining! 2 car detached garage includes finished F.R.O.G. for flex living space or great home office. Covered breezeway to main house Mud/Laundry Room Entry. Soaring ceilings in the main living space. Front Door Entry opens into Formal Library & Dining Room, Oversized Family Room with 2 story fireplace. Hardwoods upgrade throughout entire home. Chef's Kitchen features double oven, granite counters, XL island with breakfast bar & breakfast room. Master on Main includes sitting area, his/hers closets & 5 piece en suite bath! On the upper level a loft overlooks the main living room + 2 generously sized bedrooms each with an en-suite full bath. Basement is ready to finish for tons of additional square footage. Currently includes workshop, built in storage & walk out to patio & fenced backyard. Basement and fencing designed to allow for private living quarters downstairs. Bonus features galore include: Piggy Back HVAC system gas/electric auto-conversion, Full House water filtration and softener system, zoned HVAC, Silk Retaining wall in backyard, 15 zone sprinkler system, NEW tankless water heater, 2017 Exterior Painted. Don't miss out on this meticulously kept home!
$1,200,000
116 RIDGE VIEW Drive Ball Ground, GA 30107
- Type:
- Single Family
- Sq.Ft.:
- 7,753
- Status:
- Active
- Beds:
- 5
- Lot size:
- 1.62 Acres
- Year built:
- 2004
- Baths:
- 7.00
- MLS#:
- 7363025
- Subdivision:
- Ridge View Estates
ADDITIONAL INFORMATION
Looking for Tranquility, Timeless Elegance, and Quality? This home offers that and more including 3 finished levels with 5 bedrooms and 6.5 baths, full brick exterior, custom pool with waterfall, outdoor kitchen, and entertaining area complete with fireplace and rock patios that will accommodate large parties plus a covered pavilion in the wooded area of nearly 2 acres for entertaining! You can have it all! Upon entering the grand foyer, you will instantly sense the quality of construction, pride of ownership and impeccable condition of this estate. The two-story foyer is accented with an abundance of millwork and crown molding plus a deep trey ceiling and is flanked by a banquet sized dining room and large office which is accessed through double doors. An abundance of natural light streams in through triple windows in both the dining room and office. Notice the gleaming hardwood flooring which was recently refinished and flows from the foyer through the dining room, office, formal or family room, kitchen and fireside keeping room. You will see the stunning view of the custom designed pebble tec pool and adjoining waterfall from the family room boasting the first of 3 fireplaces. This lovely room also features a coffered ceiling and display cases along the fireplace wall. The floor to ceiling windows allows the feeling that you are surrounded by nature. The large kitchen is equipped with an abundance of stained cabinetry, upgraded granite countertops, slate backsplash, 5 burner gas cooktop, double ovens, microwave, large refrigerator, large breakfast bar and opens to a generously sized fireside keeping room. The desk space in the kitchen is perfect for your recipe books and a drop space for personal items after a busy day! There is also a very spacious breakfast room located by a bay window with a pretty view as well. The pantry which serves the kitchen is OVERSIZED and conveniently located at the hall to the 3-car garage. On the main level accommodation for guests or extended family will be in a large owner's suite. Stepping outside from the kitchen and keeping room there is a large, covered porch with just a few steps to a fully equipped outdoors kitchen with a large grill, burner spot for those party boils, and a beautiful brick fireplace plus an enormous stone patio poolside. A wide rock walkway leads back under trees to a large custom-built pavilion perfect for parties or family gatherings, grilling on large brick grill and bonfires! The rear wooded area is fully fenced and ready for pets. The wide wood stairs embellished with wrought iron spindles to the upper-level leads to a wide loft area perfect for a family library spot. The upper level of this stunning estate is complete with 4 LARGE bedrooms with ensuite baths- each with large closets and a large playroom/media room. The Owner’s suite was recently refurbished and is complete with new vanities, light fixtures, flooring, free standing tub, marble surround in oversized shower and the shower doors are rimless. The owner’s bedroom is oversized and boasts an elegant brick fireplace and beautiful sitting room enhanced with a wall of windows. The Owner’s suite also features a deep trey ceiling. There are wide stairs downstairs to the finished terrace level and this area features large, finished rooms which you may use as you choose- maybe a family room, flex room, theatre room, a full bath, plus plenty of unfinished storage space, large workshop area and storm room. Distinctive features include a new roof, new hot water heaters, new pool pump, butler’s pantry between kitchen and dining room, large upper-level laundry room, garden flowerpots are auto watered, plenty of driveway parking as well. Rock steps lead to the finished terrace level from the rear yard Better than new home with so many features including a new roof… make an appointment to see this home and make this your slice of paradise! Located with easy access to Alpharetta, Ball Ground, Canton and Cumming.
- Type:
- Single Family
- Sq.Ft.:
- 3,369
- Status:
- Active
- Beds:
- 5
- Lot size:
- 0.5 Acres
- Year built:
- 2024
- Baths:
- 4.00
- MLS#:
- 10278632
- Subdivision:
- River Rock
ADDITIONAL INFORMATION
Built by EMC Homes GA. THE GARRISON PLAN. Now Under Construction with completion August/September. With a blend of traditional and open concept living spaces, the Garrison is one of our most popular floor plans. This home will feature many additional upgrades, 3rd CAR GARAGE, oversized covered rear porch, additional hardwood floors, hardwood stairs, GOURMET appliances, and a lot more. Upon entering the front door, you're greeted by a spacious foyer. To one side of the foyer is a traditional dining room and on the other side of the foyer is the living room. This versatile room can be used as a formal sitting area or a home office, providing flexibility in how you use the space. Moving further into the home, you'll find the expansive open family room with COFFERED CEILINGS and gas fireplace. The open family room flows seamlessly into the kitchen with large island, which is equipped with upgraded cabinets and appliances, including a built-in gas cook top with stainless steel vent hood and a microwave and oven built into the cabinetry. The Garrison has a bedroom with a full bath conveniently located on the main floor. At the top of the HARDWOOD stairs with open rail, there's a large open media room. This space can be used for watching movies, playing games, or as an additional entertainment and gathering area. The primary suite has tray ceilings with upgraded trim and a spa-like bathroom. Off the Primary bath you will find 2 connected, but separate closets. In addition to the primary bedroom, there are 3 additional secondary bedrooms upstairs, with one of these bedrooms having a private en suite bathroom. The community amenities are designed to enrich your daily life. Picture yourself relaxing by the pool, with options including a traditional pool and a second pool featuring a walk-in entry and soothing water fountain. Our multi-level clubhouse offers picturesque views and is the ideal spot for gatherings and events. For those who enjoy the warmth of a crackling fire, our community fire pit provides the perfect setting for socializing and making lasting memories. For sports enthusiasts, we have four illuminated tennis courts, ensuring there's always a game to play. Our community is not just a place to live, but a place to thrive. Our team is dedicated to helping you realize your vision, allowing you to make personalized design selections to create the home of your dreams. Act now for the opportunity to own a spacious home with a flexible layout that accommodates diverse lifestyles. Don't miss your chance to secure this fantastic property and personalize it with your preferred color selections. 7 opportunities in the highly sought after River Rock community. Nestled in the heart of the highly sought-after North Forsyth High School district, EMC Homes is offering a total of 7 meticulously designed home sites. Whether you prefer the solid foundation of a basement or the sleek simplicity of a slab lot, River Rock has options to suit your individual needs. November Buyer's Incentive of $10,000 with use of preferred lender. STOCK PHOTOS.
- Type:
- Single Family
- Sq.Ft.:
- 6,169
- Status:
- Active
- Beds:
- 7
- Lot size:
- 3.21 Acres
- Year built:
- 2006
- Baths:
- 7.00
- MLS#:
- 10278471
- Subdivision:
- The Preserve At Long Swamp Creek
ADDITIONAL INFORMATION
Situated on just over 3 acres, this home offers unparalleled privacy within minutes of downtown Ball Ground's historic main street, teeming with dining and shopping options. Step inside to find abundant space for both entertaining and relaxation on the main level. Two fireplaces set cozy atmospheres: one in a charming sitting/breakfast room, perfect for enjoying morning coffee amidst bird watching, while the second graces the two-story living room, adorned with custom built-ins. Natural light bathes every room throughout. A well-appointed guest suite on the main level ensures comfort and seclusion, complete with a full bathroom and scenic backyard views.Upstairs, the oversized primary bedroom invites as a true sanctuary with its sunlit sitting area, intimate fireplace, and lavish bathroom featuring a zero-entry shower, jacuzzi tub, and ample his and hers walk-in closets. Three additional bedrooms await, one with its private bathroom and two sharing a sizable jack and jill bathroom.Venture to the basement, where sophistication meets functionality. Two suite-style rooms with private bathrooms flank the finished living area, perfect for leisure and entertainment. Ample unfinished space allows for future customization with plenty of room for a full kitchen, while retaining storage. Outside, a long and spacious driveway winds into a three-car garage both offering ample parking, while the backyard provides a level area ideal for a fire pit or playground, alongside winding walking trails leading to a tranquil babbling creek. Don't miss the chance to make this remarkable residence your own, offering unmatched privacy, expansive living areas, and convenient access to amenities, including top-rated schools such as Creekview High School. Be sure to schedule a private showing today!
- Type:
- Single Family
- Sq.Ft.:
- n/a
- Status:
- Active
- Beds:
- 4
- Lot size:
- 0.41 Acres
- Year built:
- 2013
- Baths:
- 3.00
- MLS#:
- 10278089
- Subdivision:
- Lantern Walk
ADDITIONAL INFORMATION
Adorable new construction home in Beautiful Lantern Walk Subdivision. Lovely hardwood floors greet you as you walk into the foyer followed by a large great room with a cozy and welcoming fireplace. Spacious and open kitchen with black appliances and breakfast bar. Large bedrooms with ample closet space. Master bath has large garden tub and separate shower. Level backyard with patio. Make this your dream home!
- Type:
- Single Family
- Sq.Ft.:
- 2,178
- Status:
- Active
- Beds:
- 5
- Lot size:
- 0.11 Acres
- Year built:
- 2024
- Baths:
- 3.00
- MLS#:
- 7365059
- Subdivision:
- Creekside At Farmers Crossing
ADDITIONAL INFORMATION
Unbelievable pricing with full unfinished daylight basement move-in ready NEW home. Kitchen is light and bright with white cabinets and a large island and oversized corner pantry. The home is an open concept design with a loft at the top of the stairs, perfect for second living room or kid zone. The backyard is private and backs up to a tree-line. Ask about our interest rate incentives as well as closing cost assistance with preferred lender. Broker must be present on 1st visit to receive commission. Builders rep will prepare all contract paperwork. Come tour new model home in the charming town of Ball Ground. Just a quick walk to shops, restaurants, and Calvin Farmer Park. $2500 Broker Bonus on all sales written after April 11, 2024 and are closed by May 31, 2024
- Type:
- Single Family
- Sq.Ft.:
- 2,178
- Status:
- Active
- Beds:
- 5
- Lot size:
- 0.11 Acres
- Year built:
- 2024
- Baths:
- 3.00
- MLS#:
- 10277812
- Subdivision:
- Creekside At Farmers Crossing
ADDITIONAL INFORMATION
Unbelievable pricing with full unfinished daylight basement move-in ready NEW home. Kitchen is light and bright with white cabinets and a large island and oversized corner pantry. The home is an open concept design with a loft at the top of the stairs, perfect for second living room or kid zone. The backyard is private and backs up to a tree-line. Ask about our interest rate incentives as well as closing cost assistance with preferred lender. Broker must be present on 1st visit to receive commission. Builders rep will prepare all contract paperwork. Come tour new model home in the charming town of Ball Ground. Just a quick walk to shops, restaurants, and Calvin Farmer Park.
- Type:
- Single Family
- Sq.Ft.:
- 1,890
- Status:
- Active
- Beds:
- 4
- Lot size:
- 0.1 Acres
- Year built:
- 2014
- Baths:
- 3.00
- MLS#:
- 10277781
- Subdivision:
- Bethany Manor
ADDITIONAL INFORMATION
4 bedroom 2.5 bathroom home in the quiet neighborhood of Bethany Manor. Spacious living room has a fireplace with an open concept living. Beautiful kitchen with backsplash, granite countertops and an island. Upstairs features secondary bedrooms tastefully decorated, Oversized owner's suite features seating area, huge walk-in closet, ensuite bath with granite counters, separate shower. This home has an unfinished basement stubbed for bath and has a ground walkout. There are numerous restaurants, shops in and around Downtown Ball Ground for you to explore.
Price and Tax History when not sourced from FMLS are provided by public records. Mortgage Rates provided by Greenlight Mortgage. School information provided by GreatSchools.org. Drive Times provided by INRIX. Walk Scores provided by Walk Score®. Area Statistics provided by Sperling’s Best Places.
For technical issues regarding this website and/or listing search engine, please contact Xome Tech Support at 844-400-9663 or email us at xomeconcierge@xome.com.
License # 367751 Xome Inc. License # 65656
AndreaD.Conner@xome.com 844-400-XOME (9663)
750 Highway 121 Bypass, Ste 100, Lewisville, TX 75067
Information is deemed reliable but is not guaranteed.

The data relating to real estate for sale on this web site comes in part from the Broker Reciprocity Program of Georgia MLS. Real estate listings held by brokerage firms other than this broker are marked with the Broker Reciprocity logo and detailed information about them includes the name of the listing brokers. The broker providing this data believes it to be correct but advises interested parties to confirm them before relying on them in a purchase decision. Copyright 2024 Georgia MLS. All rights reserved.
Ball Ground Real Estate
The median home value in Ball Ground, GA is $417,000. This is higher than the county median home value of $245,800. The national median home value is $219,700. The average price of homes sold in Ball Ground, GA is $417,000. Approximately 69.54% of Ball Ground homes are owned, compared to 18.84% rented, while 11.63% are vacant. Ball Ground real estate listings include condos, townhomes, and single family homes for sale. Commercial properties are also available. If you see a property you’re interested in, contact a Ball Ground real estate agent to arrange a tour today!
Ball Ground, Georgia has a population of 2,085. Ball Ground is less family-centric than the surrounding county with 28.55% of the households containing married families with children. The county average for households married with children is 39.38%.
The median household income in Ball Ground, Georgia is $74,485. The median household income for the surrounding county is $75,477 compared to the national median of $57,652. The median age of people living in Ball Ground is 42.4 years.
Ball Ground Weather
The average high temperature in July is 85.3 degrees, with an average low temperature in January of 28.5 degrees. The average rainfall is approximately 55.2 inches per year, with 1.9 inches of snow per year.
