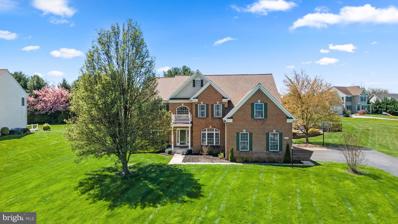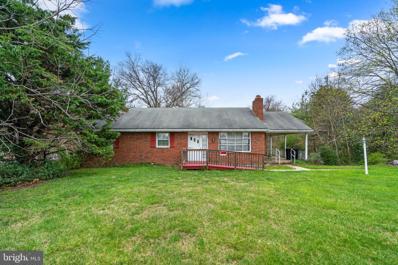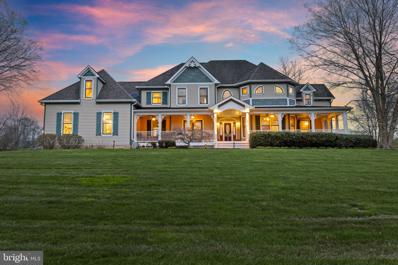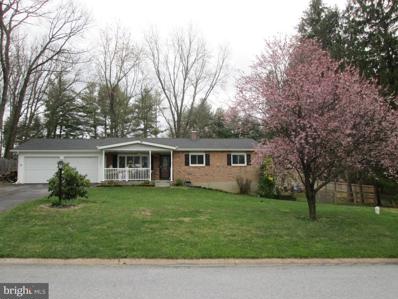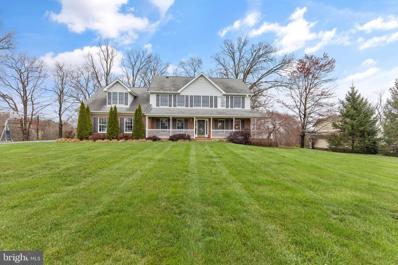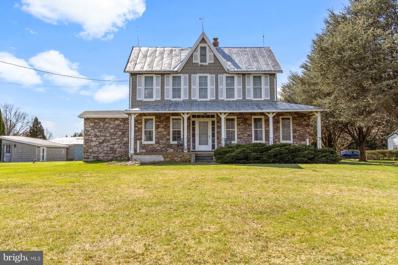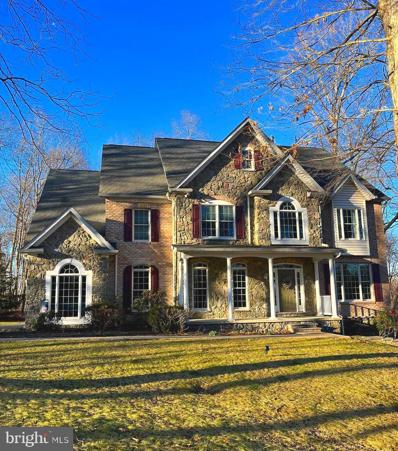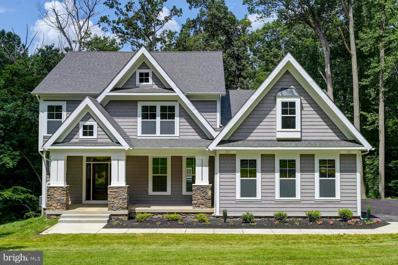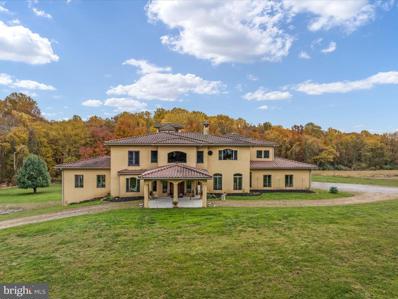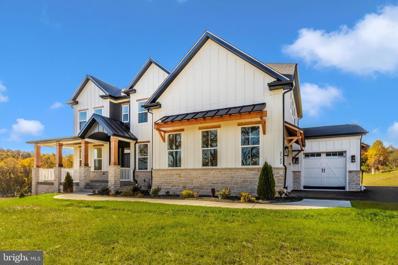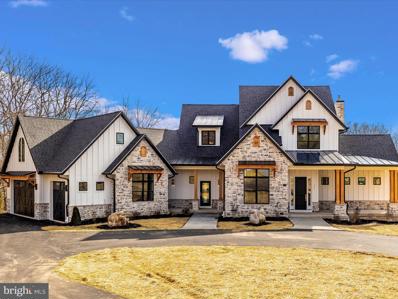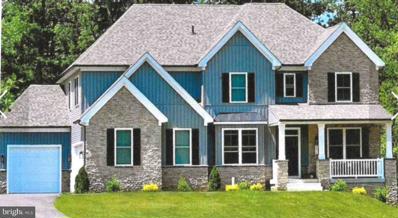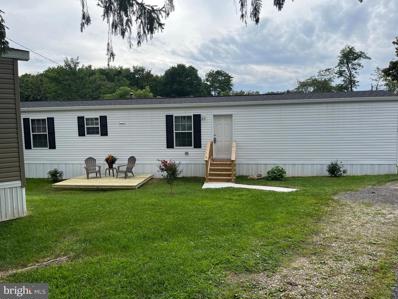Finksburg Real EstateThe median home value in Finksburg, MD is $510,000. This is higher than the county median home value of $310,200. The national median home value is $219,700. The average price of homes sold in Finksburg, MD is $510,000. Approximately 88.13% of Finksburg homes are owned, compared to 8.37% rented, while 3.5% are vacant. Finksburg real estate listings include condos, townhomes, and single family homes for sale. Commercial properties are also available. If you see a property you’re interested in, contact a Finksburg real estate agent to arrange a tour today! Finksburg, Maryland has a population of 10,624. Finksburg is more family-centric than the surrounding county with 37.65% of the households containing married families with children. The county average for households married with children is 34.77%. The median household income in Finksburg, Maryland is $111,094. The median household income for the surrounding county is $90,510 compared to the national median of $57,652. The median age of people living in Finksburg is 45.4 years. Finksburg WeatherThe average high temperature in July is 87.6 degrees, with an average low temperature in January of 21.9 degrees. The average rainfall is approximately 43.5 inches per year, with 20 inches of snow per year. Nearby Homes for Sale |
