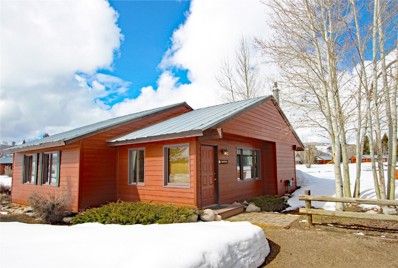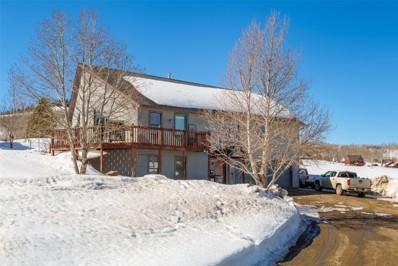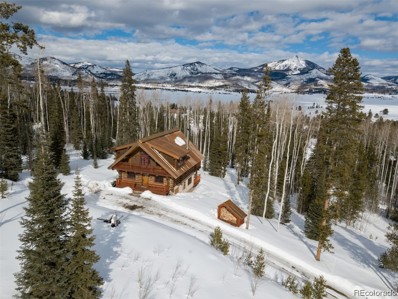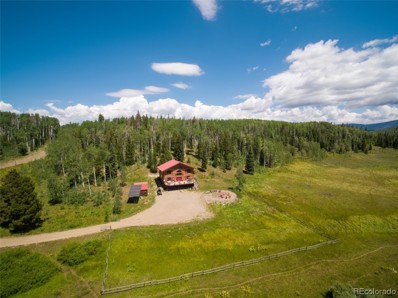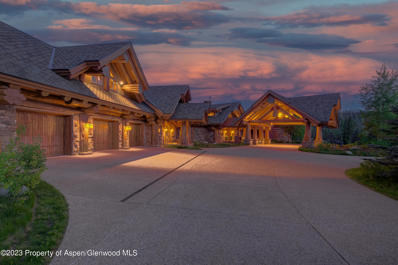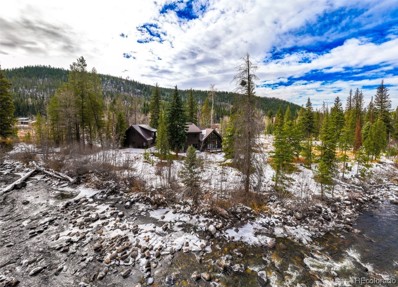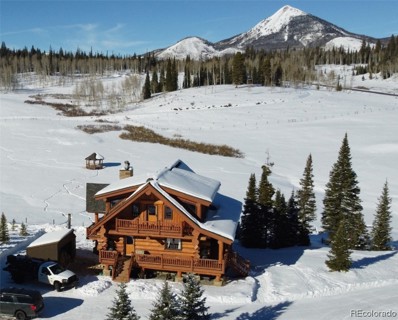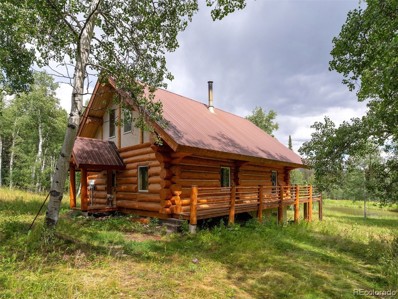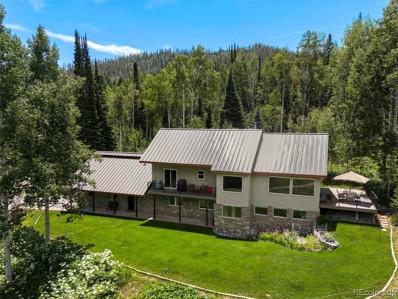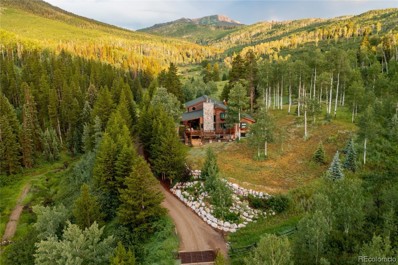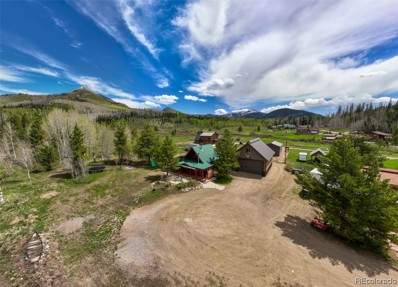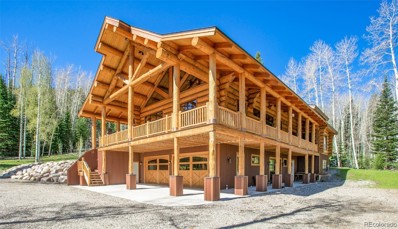Clark Real EstateThe median home value in Clark, CO is $1,287,500. This is higher than the county median home value of $512,900. The national median home value is $219,700. The average price of homes sold in Clark, CO is $1,287,500. Approximately 37.75% of Clark homes are owned, compared to 4.41% rented, while 57.84% are vacant. Clark real estate listings include condos, townhomes, and single family homes for sale. Commercial properties are also available. If you see a property you’re interested in, contact a Clark real estate agent to arrange a tour today! Clark, Colorado has a population of 730. Clark is more family-centric than the surrounding county with 38.64% of the households containing married families with children. The county average for households married with children is 36.77%. The median household income in Clark, Colorado is $73,667. The median household income for the surrounding county is $67,472 compared to the national median of $57,652. The median age of people living in Clark is 55.5 years. Clark WeatherThe average high temperature in July is 81.6 degrees, with an average low temperature in January of 3.1 degrees. The average rainfall is approximately 16.1 inches per year, with 179.6 inches of snow per year. Nearby Homes for Sale |
